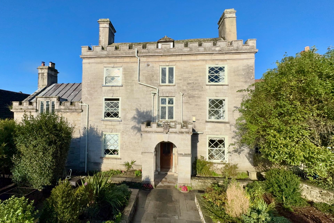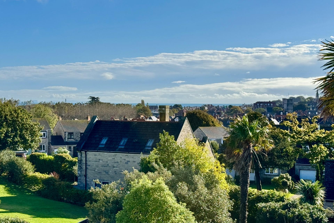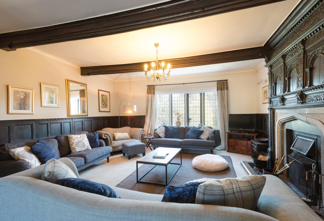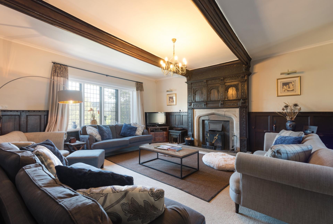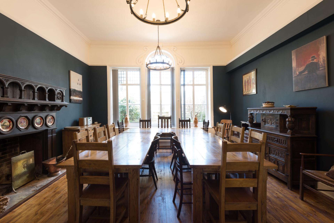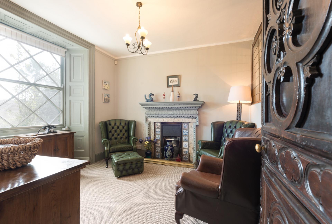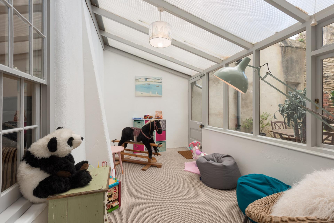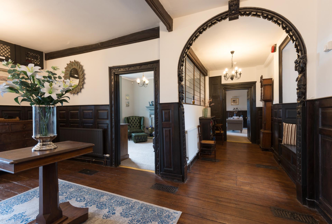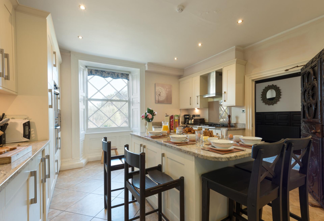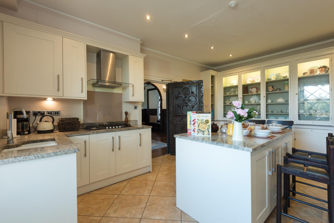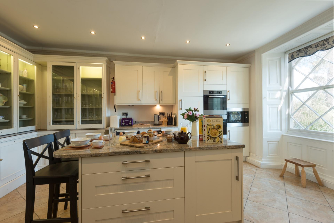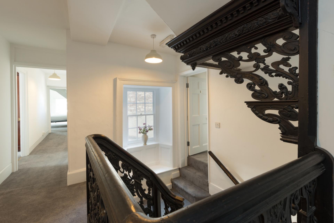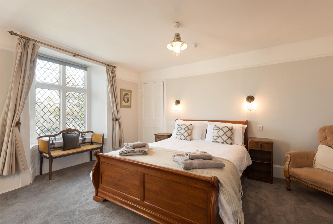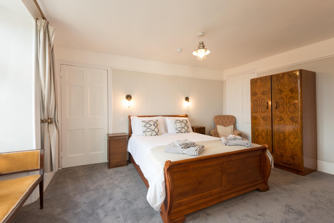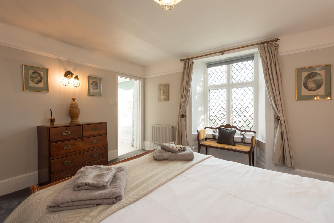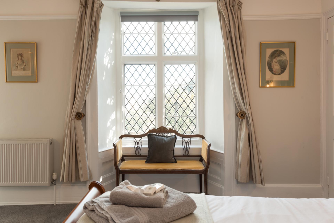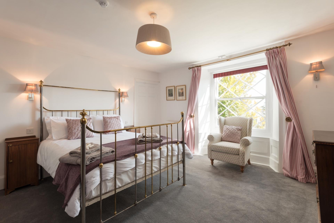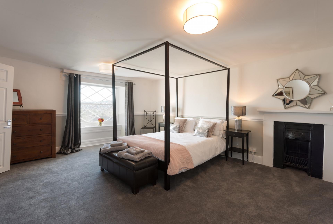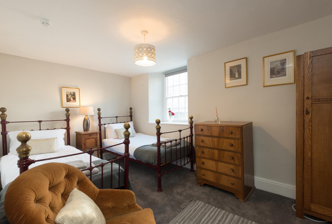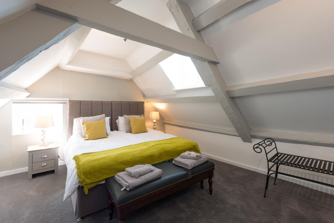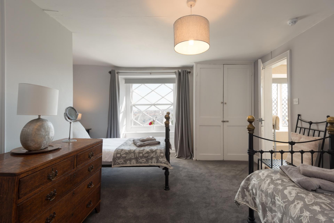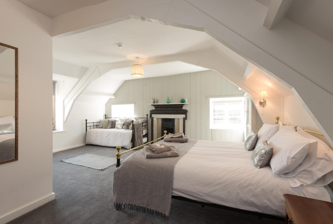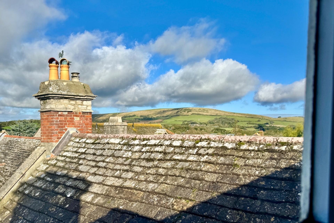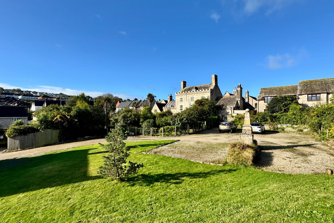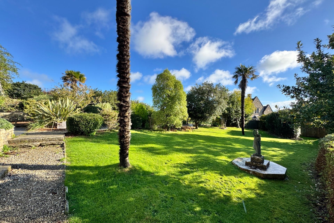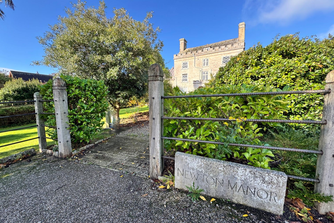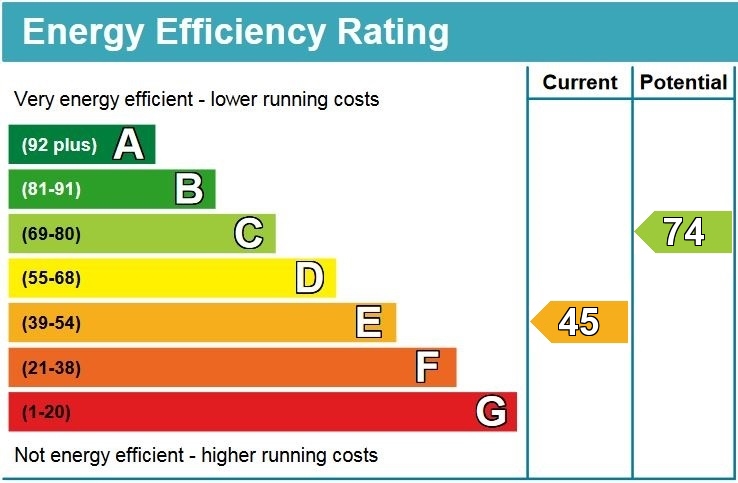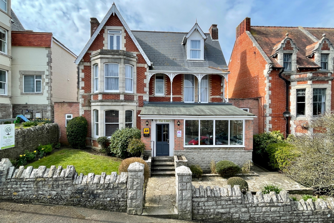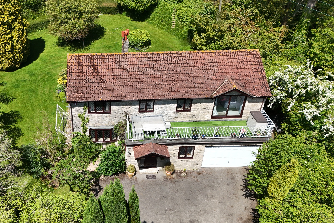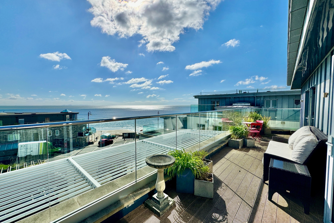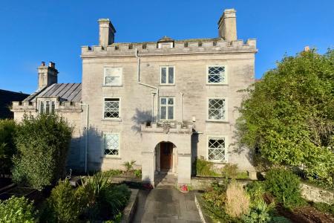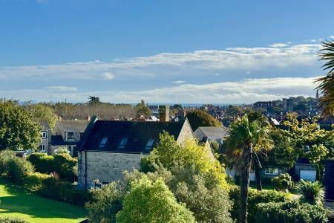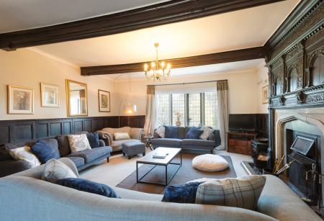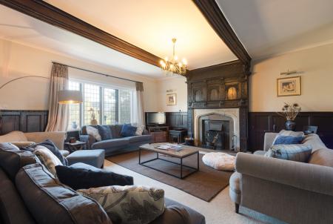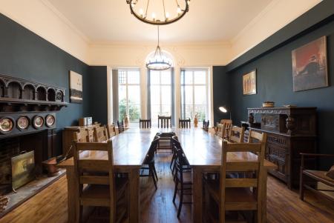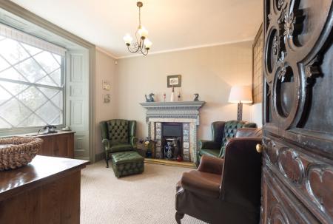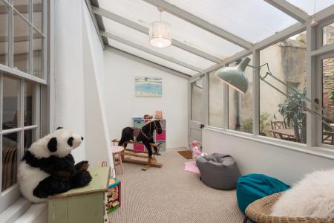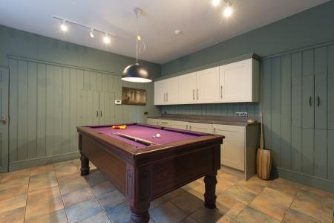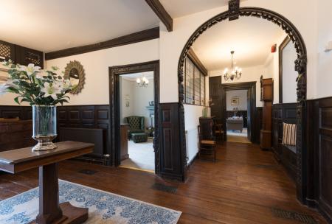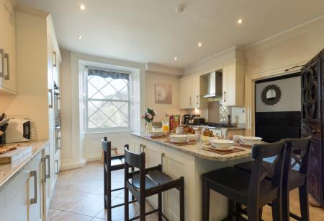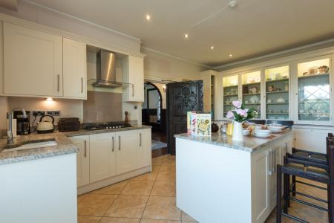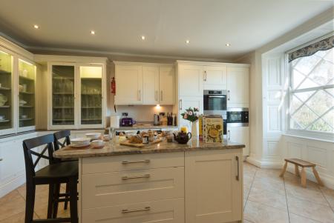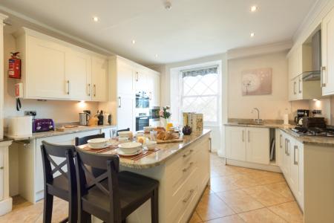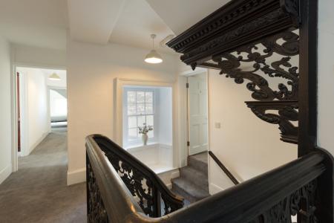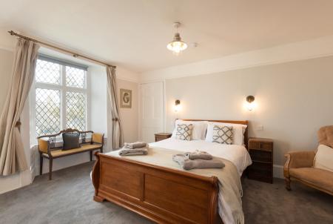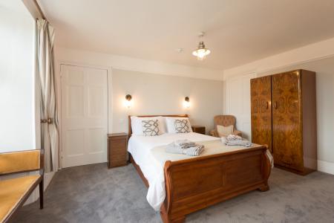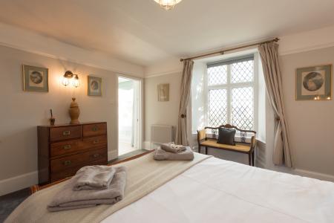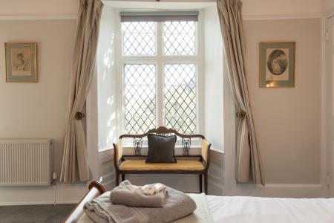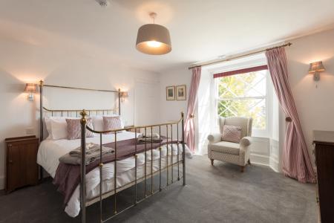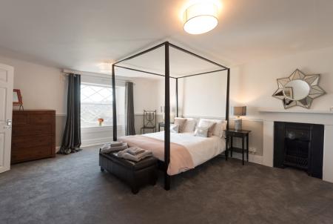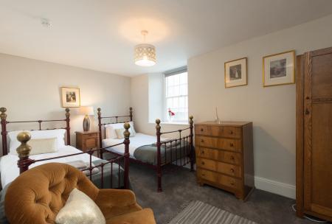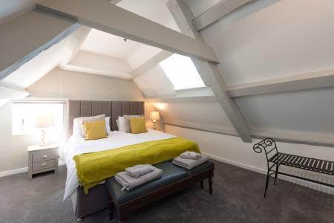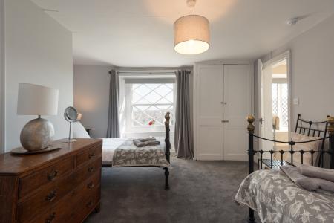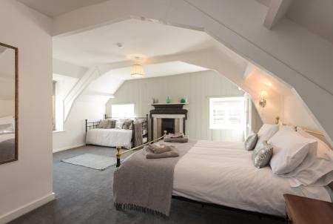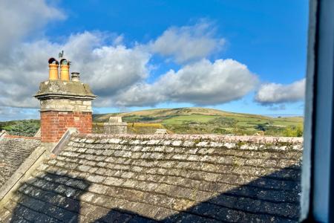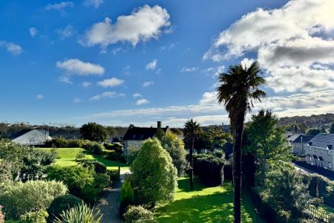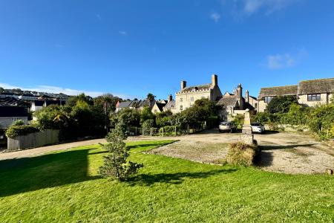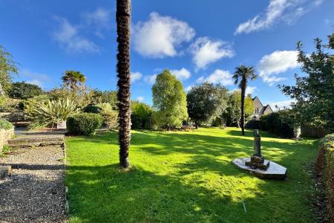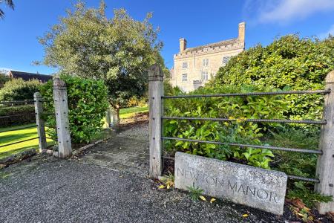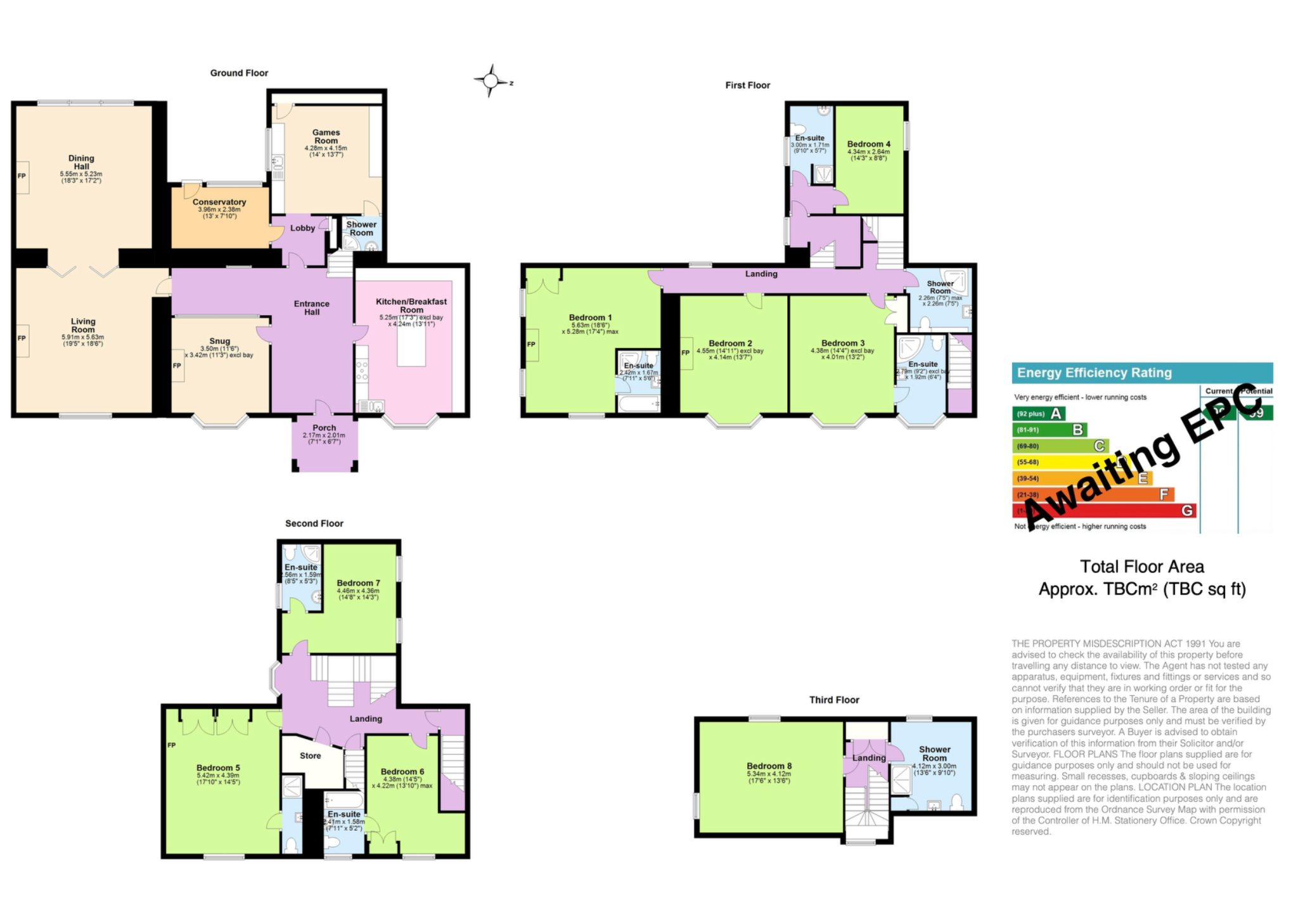- EXCEPTIONALLY SPACIOUS GRADE II* LISTED PROPERTY
- STEEPED IN HISTORY
- VERY SUCCESSFUL, HIGH-END HOLIDAY LET FOR A NUMBER OF YEARS
- LARGE LIVING ROOM & DINING HALL
- SNUG & GAMES ROOM
- GOOD SIZED KITCHEN/BREAKFAST ROOM
- 8 BEDROOMS
- 9 BATHROOMS
- ATTRACTIVE LANDSCAPED GROUNDS
- PARKING FOR 6 VEHICLES
8 Bedroom Detached House for sale in Swanage
This exceptionally spacious and historic Grade II* Listed property is thought to date back to the 1600s. Newton Manor is steeped in history and is situated in a popular residential area approximately three quarters of a mile from the town centre. The Manor House is of stone construction and is considered to be of historic interest with a wealth of period features including period fireplaces and attractive carved wooden doors and architraves.
Newton Manor House has been used as a very successful high-end holiday let for a number of years. It yields in excess of £140,000 per annum with a peak holiday week letting out for over £7,000; accounts are available for inspection by genuine applicants upon request.
The seaside resort of Swanage lies at the eastern tip of the Isle of Purbeck delightfully situated between the Purbeck Hills. To the South is Durlston Country Park renowned for being the gateway to the Jurassic Coast and World Heritage Coastline. The market town of Wareham which has main line rail link to London Waterloo (approx. 2.5 hours), is some 9 miles distant, with the conurbation of Poole and Bournemouth in easy reach via the Sandbanks ferry.
The imposing entrance hall with historic feature timber panelled, carved doors, surrounds and staircase welcomes you to this superb period property. The exceptionally generous living room has a feature stone carved fireplace with wooden surround and wooden panelled dados. Folding doors open to the formal dining hall with large windows and carved wooden fireplace with inset plaques. These rooms provide the perfect entertaining space for a large gathering, whilst the snug with marble fireplace provides a tranquil place to sit and rest.
Living Room 5.91m x 5.63m (19'5" x 18'6")
Dining Hall 5.55m x 5.23m (18'3" x 17'2")
Snug 3.5m x 3.42m excl bay (11'6" x 11'2" excl bay)
The modern kitchen/breakfast room is fitted with a comprehensive range of light units with stone worktops and matching breakfast island, glazed dresser units and integrated appliances. The West facing conservatory gives access to the walled rear courtyard. The games room, doubles as a utility with fitted units and plumbing for washing machine and dishwasher combining entertainment and functionality. A shower room leads off and completes the ground floor accommodation.
Kitchen/Breakfast Room 5.25m excl bay x 4.24m (17'3" excl bay x 13'11")
Conservatory 3.96m x 2.38m (13' x 7'10")
Games Room 4.28m x 4.15m (14' x 13'7")
Shower Room
The property boasts eight superior bedrooms with four located on the first floor. The principal bedroom is an exceptionally generous dual aspect room with attractive marble fire surround, fitted wardrobe and en-suite bathroom including bath and corner shower cubicle. Bedrooms three and four are also spacious en-suite rooms. Bedroom two is a large double room with a marble fire surround and is served by the spacious shower room at the end of the hall.
Bedroom 1 5.63m x 5.28m max (18'6" x 17'4" max)
En-Suite Bath/Shower Room
Bedroom 2 4.55m excl bay x 4.14m (14'11" excl bay x 13'7")
Bedroom 3 4.38m excl bay x 4.01m (14'4" excl bay x 13'2")
En-Suite Shower Room
Bedroom 4 4.34m x 2.64m (14'3" x 8'8")
En-Suite Shower Room
Shower Room
Three further double bedrooms are situated on the second floor; bedroom five is a particularly spacious double room with fine views over the town to Swanage Bay in the distance. It also has the benefit of fitted wardrobes and an en-suite shower room. Bedroom six enjoys similar views to bedroom five and has an en-suite bathroom. Bedroom seven with an en-suite shower room completed the accommodation on this level.
Bedroom 5 5.42m x 4.39m (17'10" x 14'5")
En-Suite Shower Room
Bedroom 6 4.38m x 4.22m max (14'5" x 13'10" max)
En-Suite Bathroom
Bedroom 7 4.46m x 4.36m (14'8" x 14'3")
En-Suite Shower Room
The third floor comprises bedroom eight, which is a spacious double room with sloping beamed ceiling, and a good sized shower room with walk-in shower cubicle and views of the Purbeck Hills.
Bedroom 8 5.34m x 4.12m (17''6" x 13'6")
Shower Room
Outside, the property is set in attractive landscaped grounds, approached by a gravelled driveway. To the front of Newton Manor House, the formal garden is mostly laid to lawn with mature shrubs and trees, raised shrub/flower borders, stone pergola and a parking area with ample parking for 6 vehicles. At the rear the walled courtyard has access to a small additional section of garden with plenty of areas to explore.
A Brief History of Newton Manor
The Manor of Newton clearly dates from the time of the Norman Conquest but the building is likely to be the site of a much earlier settlement. The exact age of Newton Manor is not known as it has been altered so extensively over the Centuries but is believed that the main Manor House and the adjoining cottage date from the 1600s. The house was purchased by a Lewis Cockram in 1597 and remained in the ownership of the Cockram family until 1830, the elaborate Cockram Coat of Arms can be found above the Grade II* Listed entrance to Newton Hall.
More recently the property was a boarding school for girls until the 1980s when it was converted to residential use and the wings sold off separately.
SERVICES All mains services connected.
COUNCIL TAX Band G - £4,264.70 for 2024/2025.
VIEWINGS Strictly by appointment through the Sole Agents, Corbens, 01929 422284. The postcode for this property is BH19 2PF.
Property Ref HIG2045
Important Information
- This is a Freehold property.
Property Ref: 55805_CSWCC_687032
Similar Properties
Commercial Property | £1,350,000
The Limes is an established Boutique Guest House situated in a prime tradition position, approximately 250 metres from t...
5 Bedroom Detached House | £1,300,000
Superior detached family house, situated on the outskirts of Swanage, nestling under the Purbeck Hills. Filbert Meadows...
3 Bedroom Flat | £1,250,000
Impressive, modern, luxury penthouse apartment which occupies the entire third floor and is situated in an outstanding p...
4 Bedroom Detached House | £1,600,000
An exceptionally rare opportunity to acquire an outstanding detached family house located in a select cul-de-sac conside...
Commercial Development | Guide Price £1,900,000
DEVELOPMENT POTENTIAL, RENTAL BUSINESS, ESTABLISHED PUBLIC HOUSE Excellent town centre redevelopment opportunity compris...
How much is your home worth?
Use our short form to request a valuation of your property.
Request a Valuation

