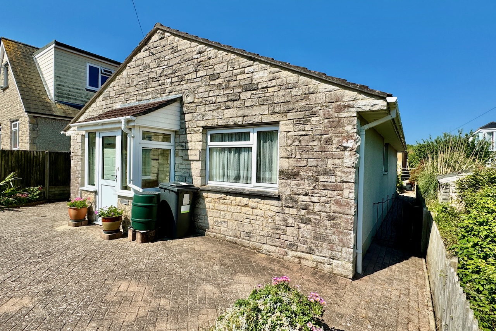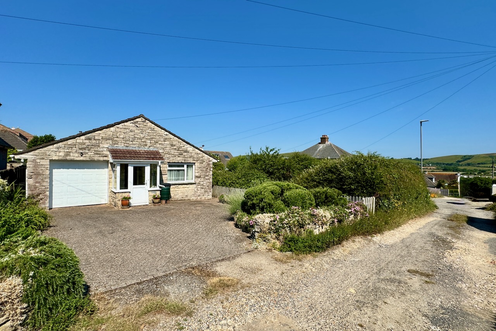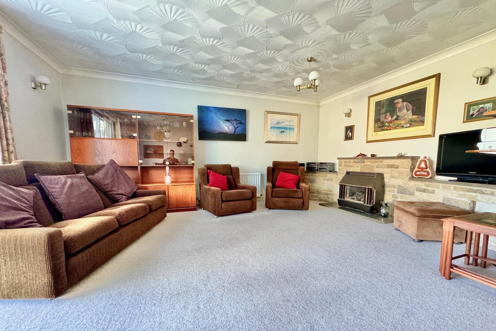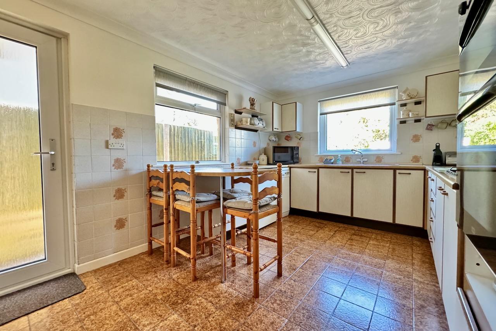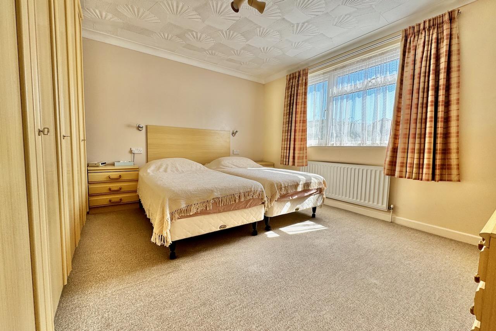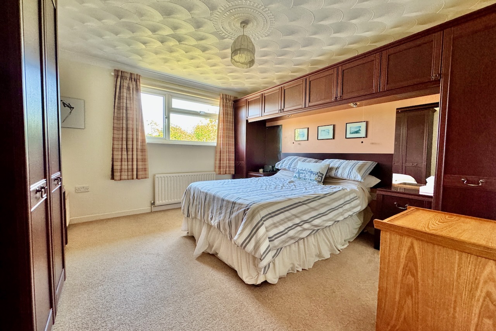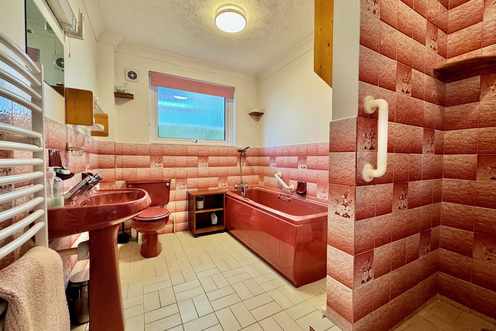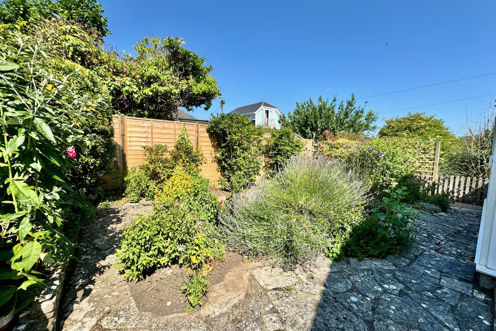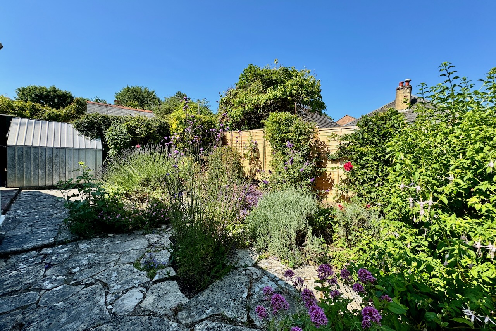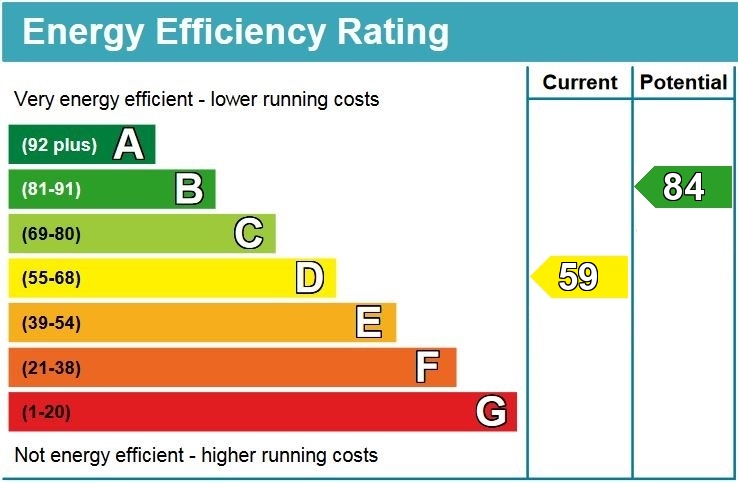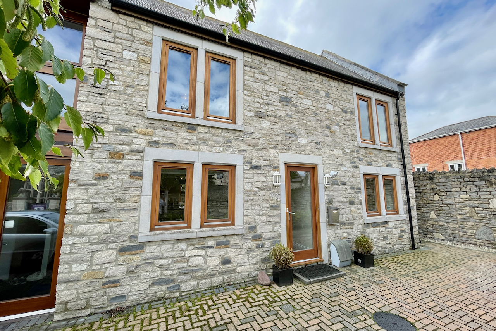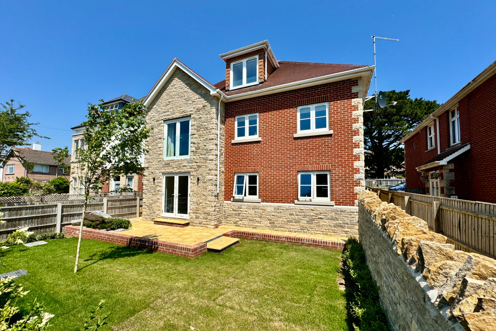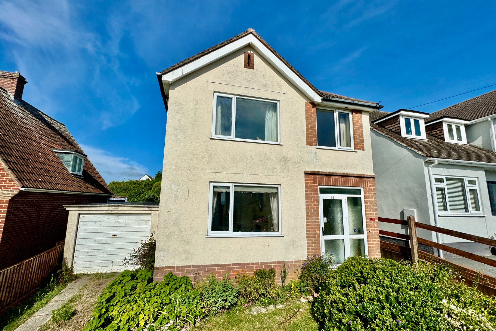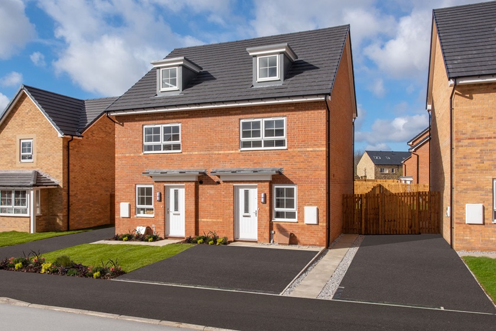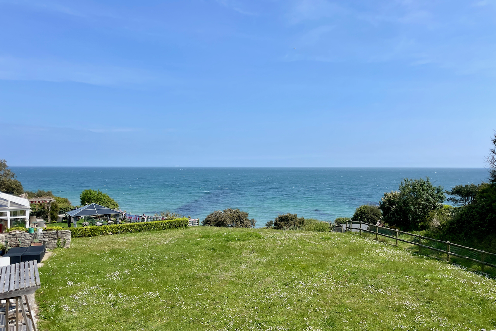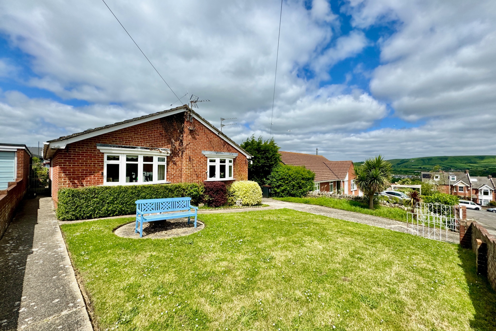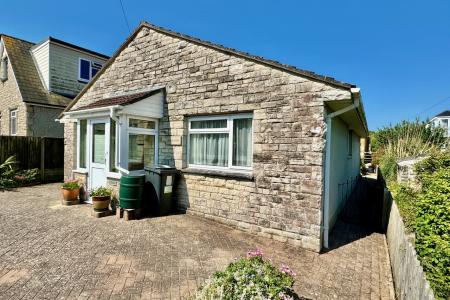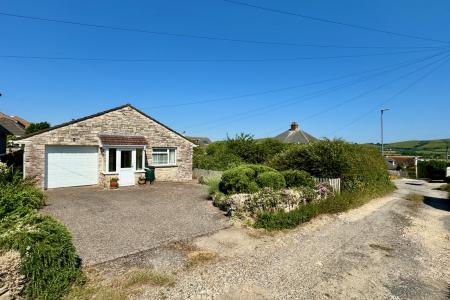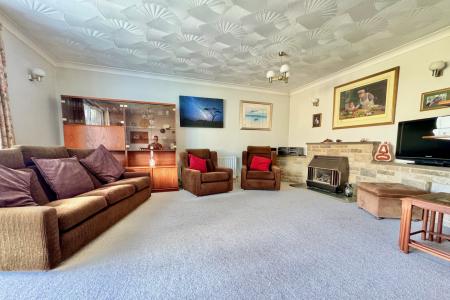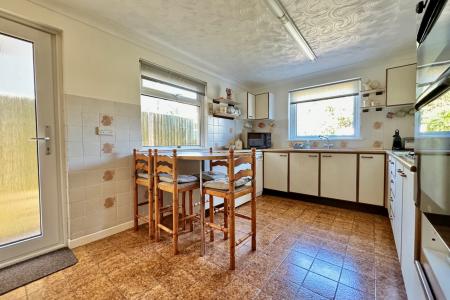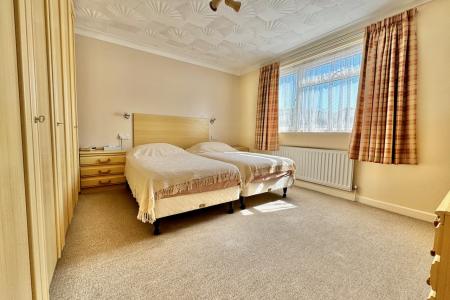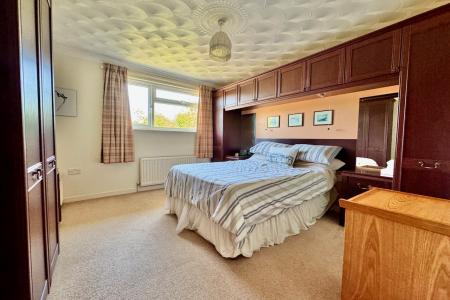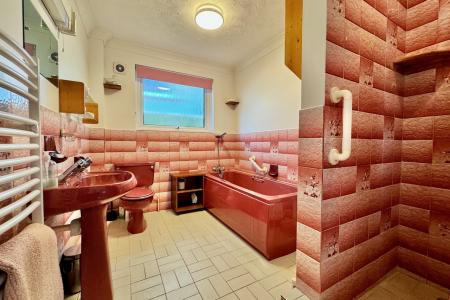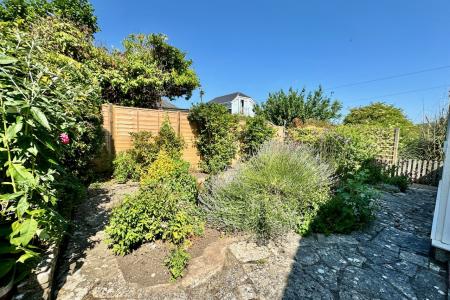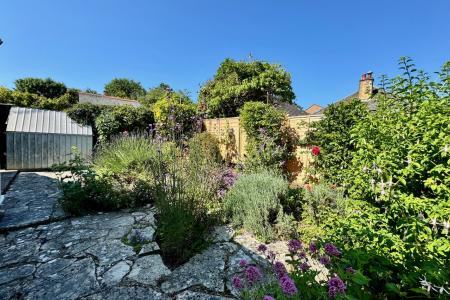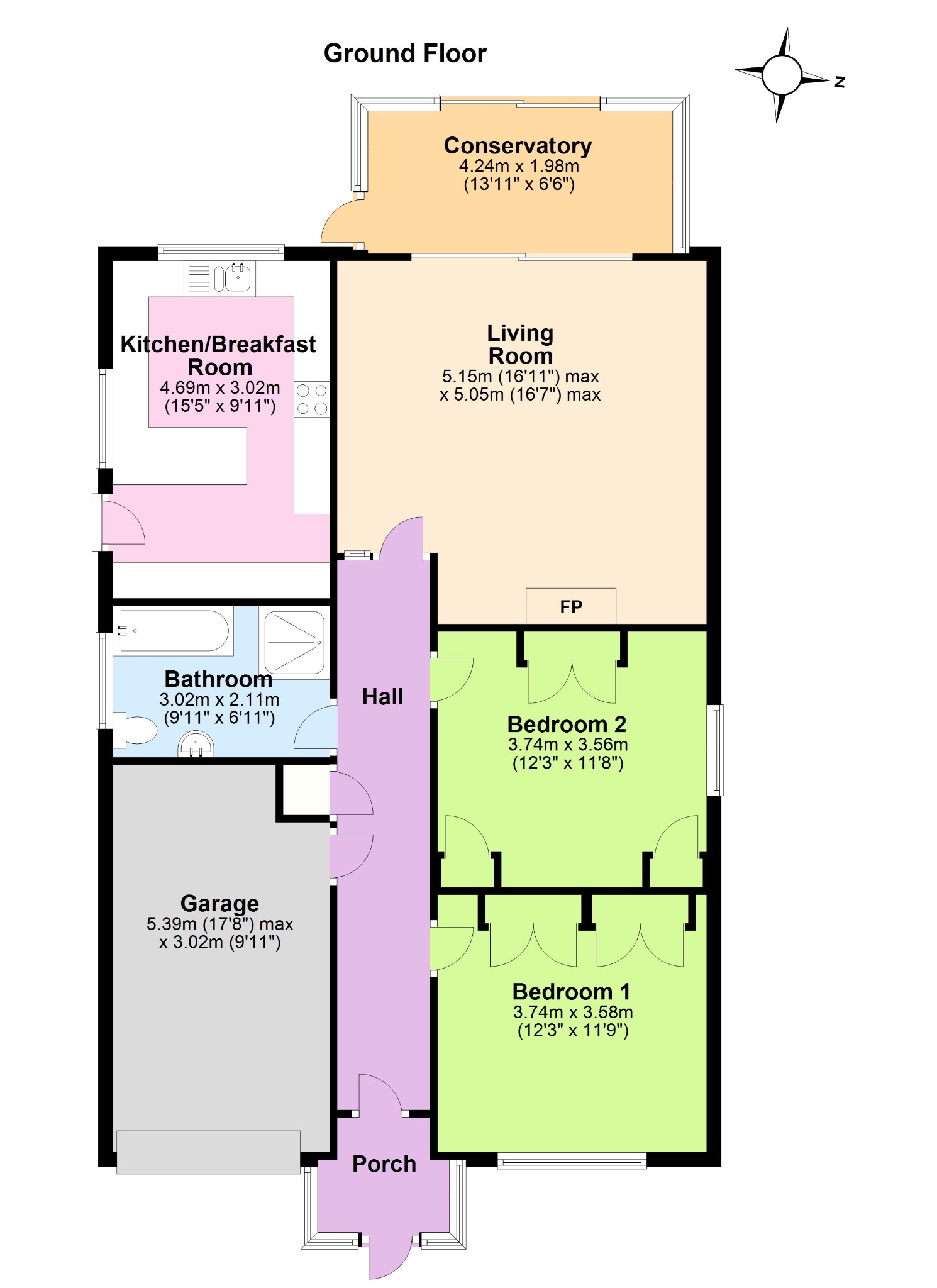- SPACIOUS DETACHED BUNGALOW CLOSE TO OPEN COUNTRY
- SCOPE TO EXTEND BY WAY OF A LOFT CONVERSION, SUBJECT TO PLANNING CONSENT
- LARGE LIVING ROOM
- CONSERVATORY
- 2 DOUBLE BEDROOMS
- PARKING FOR UP TO 3 VEHICLES
- INTEGRAL GARAGE
2 Bedroom Bungalow for sale in Swanage
This spacious detached bungalow is situated in a quiet ‘no through’ road three quarters of a mile from the town centre and some 500m from Townsend Nature Reserve. Sunnyside offers well planned, good sized accommodation and has easily maintained gardens with parking for two/three vehicles at the front.
It is thought to have been constructed during the 1980s of Purbeck stone to the front, the remainder being cement rendered with a Tyrolean finish under a concrete tiled roof. There is potential to extend the accommodation by converting the garage, subject to planning consent.
Swanage lies at the Eastern tip of the Isle of Purbeck delightfully situated between the Purbeck Hills. It has a fine, safe, sandy beach, and is an attractive mixture of old stone cottages and more modern properties, all of which blend in well with the peaceful surroundings. Townsend Nature Reserve is close by and is a gateway to the Jurassic Coast World Heritage site, Hillview Road is perfectly located for walkers, dog owners, the dramatic coastline and a haven for a diversity of wildlife.
The spacious entrance hall is central to the accommodation and leads to the spacious living room at the rear. This room has a Purbeck stone fireplace and is particularly light with double glazed sliding doors leading to the conservatory, which in turn gives access to the West facing paved rear garden seamlessly blending indoor/outdoor living space. The kitchen/breakfast room overlooks the garden at the rear and is fitted with a range of light units and worktops, breakfast bar, integrated appliances including hob, double oven, plumbing for washing machine or dishwasher and space for freestanding fridge and has access to the garden.
Living Room 5.15m max x 5.05m max (16'11" max x 16'7" max)
Conservatory 4.24m x 1.98m (13'11" x 6'6")
Kitchen/Breakfast Room 4.69m x 3.02m (15'5" x 9'1")
There are two good sized double bedrooms, both with fitted wardrobes. Bedroom 1 is at the front of the property and Bedroom 2 is at the side. The family bathroom completes the accommodation.
Bedroom 1 3.74m x 3.58m (12'3" x 11'9")
Bedroom 2 3.74m x 3.56m (12'3" x 11'8")
Bathroom 3.02m x 2.11m (9'11" x 6'11")
Outside, the front garden has shrub borders and a brick paved driveway provides parking for up to 3 vehicles and leads to the integral garage. There is plumbing in the garage for a washing machine. The rear garden is paved and planted with mature shrubs and is bound by a mix of fencing.
Garage
A viewing is highly recommended to appreciate this property. All viewings are strictly by appointment only through the Sole Agents, Corbens, 01929 422284. Postcode BH19 2QX.
Council Tax Band D - £2,689.44 for 2025/2026
Property Reference HIL1978
Important Information
- This is a Freehold property.
Property Ref: 55805_CSWCC_681930
Similar Properties
3 Bedroom Semi-Detached House | £450,000
Modern semi-detached house situated on a private estate some 300 metres from local convenience store and other amenities...
3 Bedroom Ground Floor Flat | From £450,000
STAMP DUTY PAID FOR FIRST HOME ONLY This is a small development of four brand new apartments situated in a popular resid...
3 Bedroom Detached House | Guide Price £450,000
FOR SALE BY TENDER - CLOSING 12 NOON, FRIDAY 2 MAY. Spacious detached family home is located in a favoured position in a...
COMPASS POINT, NORTHBROOK ROAD, SWANAGE
4 Bedroom Semi-Detached House | £460,000
Brand new semi-detached house on the northern outskirts of Swanage close to open country and within easy reach of local...
2 Bedroom Flat | £465,000
Luxury apartment within the prestigious development of The Cliffs at North Swanage with views of Swanage Bay and the Pur...
3 Bedroom Detached Bungalow | £465,000
Spacious detached bungalow pleasantly located in a popular residential area, approximately three quarters of a mile to t...
How much is your home worth?
Use our short form to request a valuation of your property.
Request a Valuation

