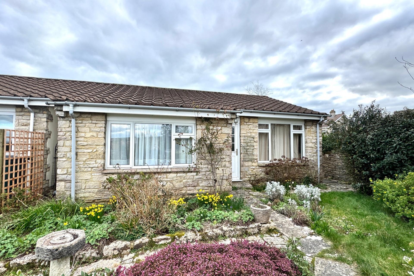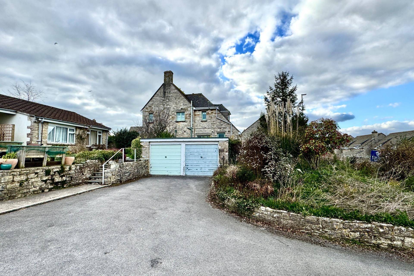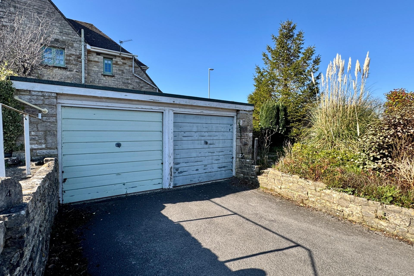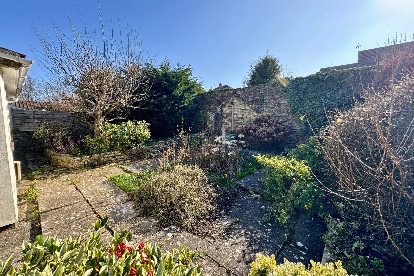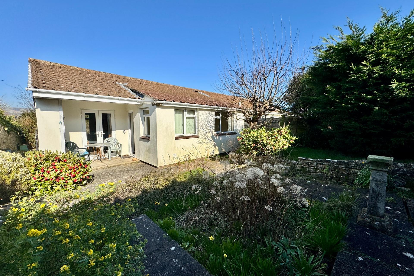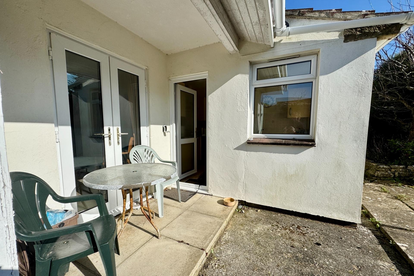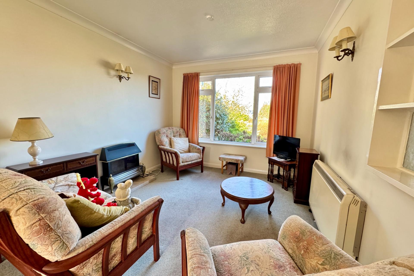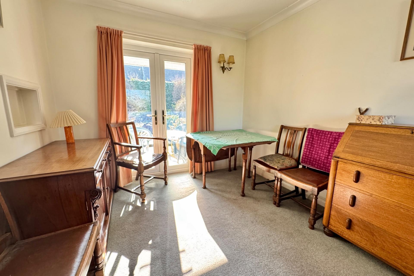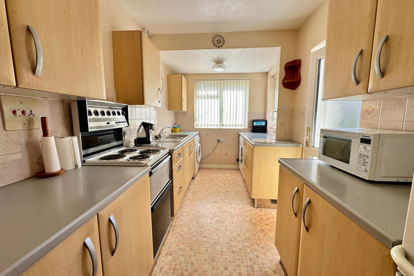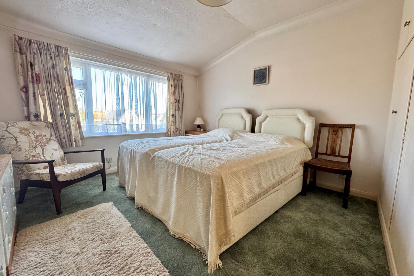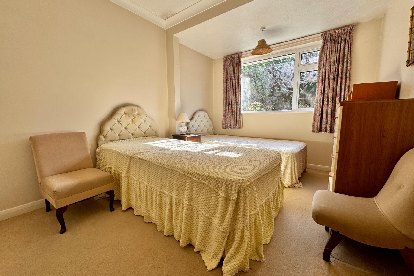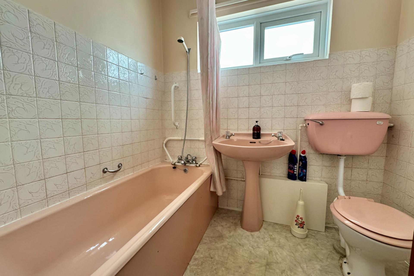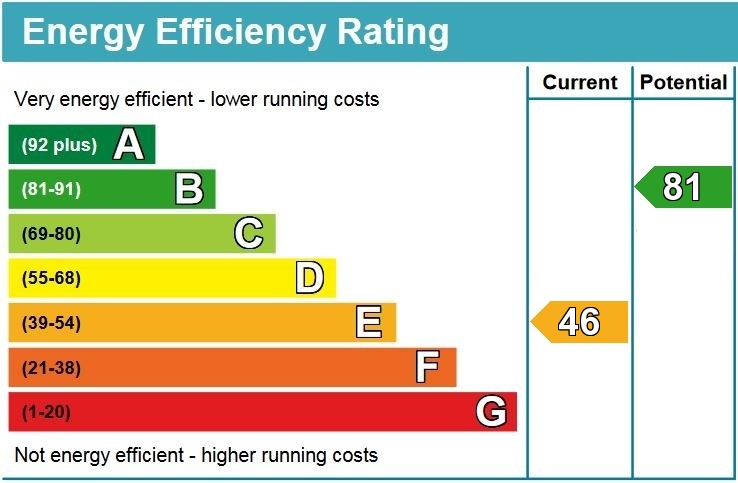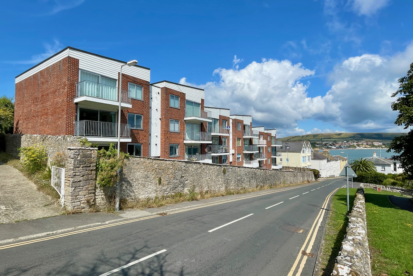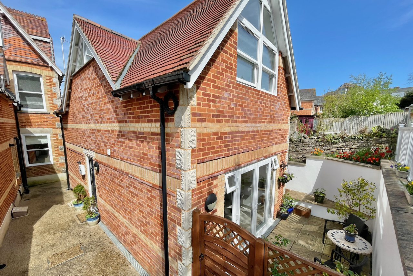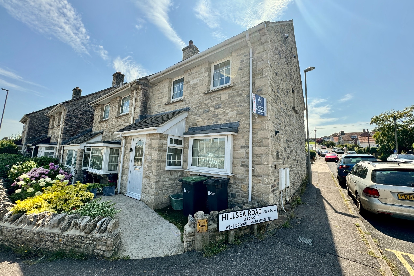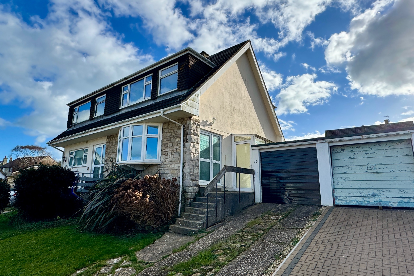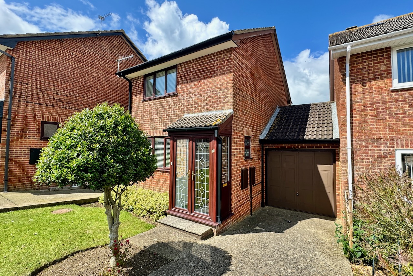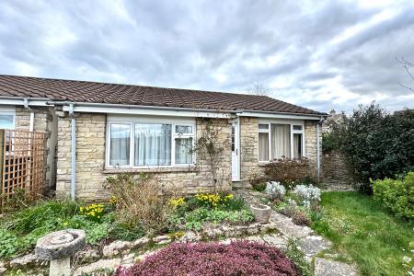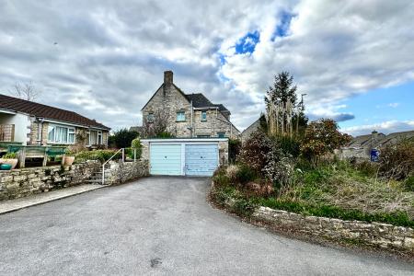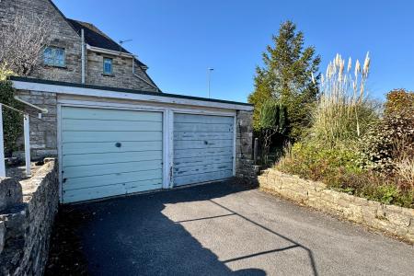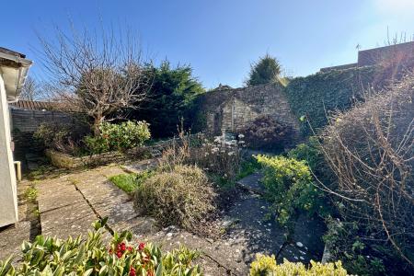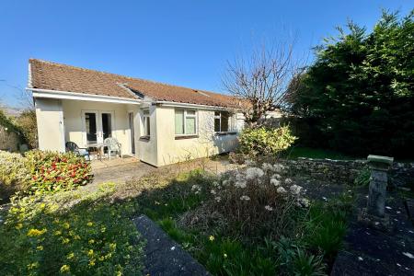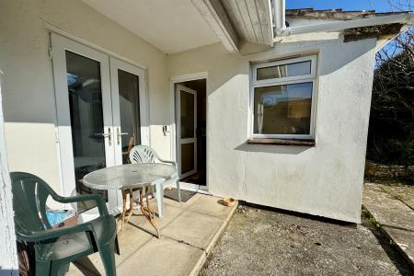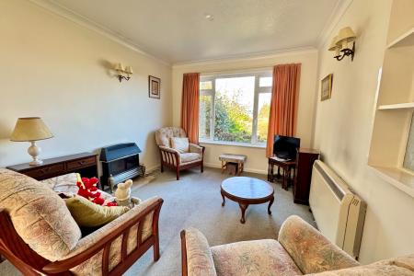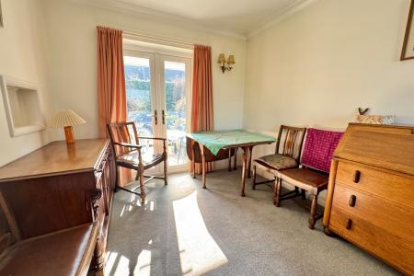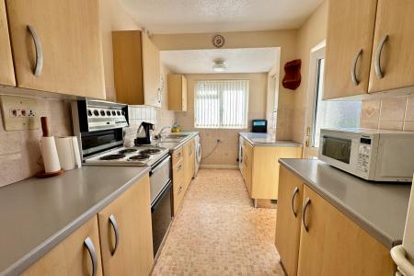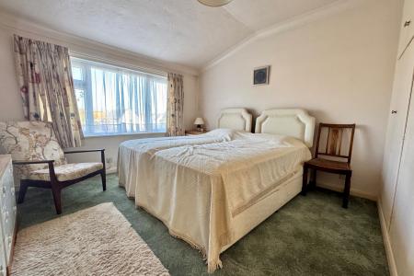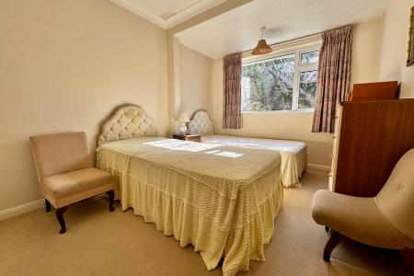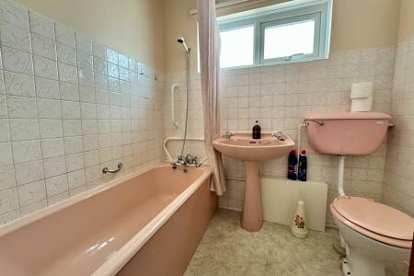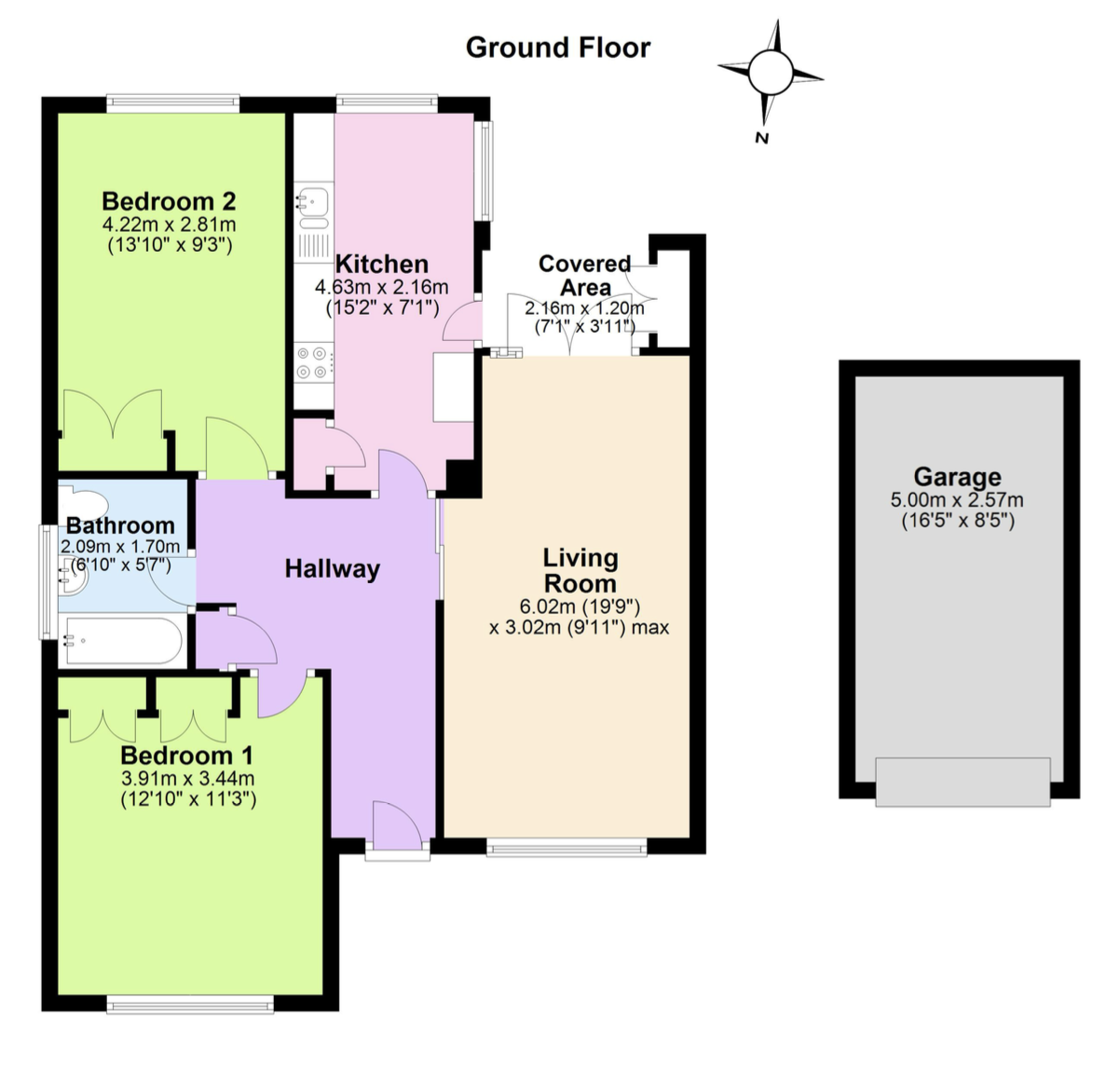- WELL PLANNED LINKED DETACHED BUNGALOW
- SHELTERED LOCATION OFF THE HIGH STREET
- EASILY MAINTAINED GARDEN
- GARAGE
- SPACIOUS SOUTH FACING LIVING ROOM
- 2 DOUBLE BEDROOMS
- DOUBLE GLAZING
2 Bedroom Bungalow for sale in Swanage
This well planned linked detached bungalow is situated in a small cul-de-sac off the High Street, approximately half a mile to the West of the town centre. Quietly situated in a sheltered position the bungalow has an easily maintained garden and a single garage. The property has been well maintained and offers good sized accommodation with the benefit of double glazing.
It is thought to have been built during the 1960s and is of traditional cavity construction with natural Purbeck stone to the front elevation, the remainder being cement rendered under a pitched roof covered with concrete interlocking tiles.
Swanage lies at the Eastern tip of the Isle of Purbeck delightfully situated between the Purbeck Hills. It has a fine, safe, sandy beach, and is an attractive mixture of old stone cottages and more modern properties, all of which blend in well with the peaceful surroundings. To the South is Durlston Country Park renowned for being the gateway to the Jurassic Coast and World Heritage Coastline.
The L-shaped entrance hall is central to the accommodation and leads to the spacious Southfacing living room with french doors opening to the garden. The kitchen which is also at the rear is fitted with a range of light units, contrasting worktops, and has space for freestanding cooker, fridge, washing machine and tumble dryer.
Living Room 6.02m x 3.02m (19'9" x 9'11" max)
Kitchen 4.63m x 2.16m (15'2" x 7'1")
There are two double bedrooms; bedroom one is situated at the front of the bungalow and bedroom two is at the rear enjoying views of the garden. Both bedrooms have built-in wardrobes. The bathroom is fitted with a coloured suite including wash basin, WC and bath with shower over and completes the accommodation.
Bedroom 1 3.91m x 3.44m (12'10" x 11'3")
Bedroom 2 4.22m x 2.81m (13'10" x 9i'3")
Bathroom 2.09m x 1.7m (6'10" x5'7")
The bungalow is approached by a short flight of steps at the front with a Purbeck stone path to the front door and has a rockery bed. A second area borders the High Street. The secure South facing rear garden is bound by Purbeck stone walling and has a paved patio, lawned area with mature flower and shrub borders. A single garage is located at the front of the property.
Garage 5m x 2.57m (16'5" x 8'5")
VIEWING By appointment only through Corbens, 01929 422284. The postcode for this property is BH19 2QZ.
Council Tax Band D - £2,689.44 for 2025/2026
Property Ref HIG2107
Important Information
- This is a Freehold property.
Property Ref: 55805_CSWCC_690873
Similar Properties
2 Bedroom Flat | £345,000
Scott's House is a small development of four brand new apartments situated in a popular residential area approximately t...
2 Bedroom Flat | £345,000
Spacious apartment situated on the second floor of a purpose-built block located in a good position adjacent to 'The Dow...
1 Bedroom Detached House | £335,000
Superior detached cottage nestled close to the heart of Swanage, approximately 150 metres from the sea front, pier and t...
3 Bedroom End of Terrace House | £349,950
This captivating end-of-terrace residence is situated in a central location approximately half a mile from the town and...
3 Bedroom Semi-Detached House | £349,950
Modern semi-detached house located in small residential cul-de-sac near the Western outskirts of Swanage. It offers well...
2 Bedroom Detached House | £349,950
Modern link-detached family home quietly situated in an elevated position with views over the town to the Purbeck Hills...
How much is your home worth?
Use our short form to request a valuation of your property.
Request a Valuation

