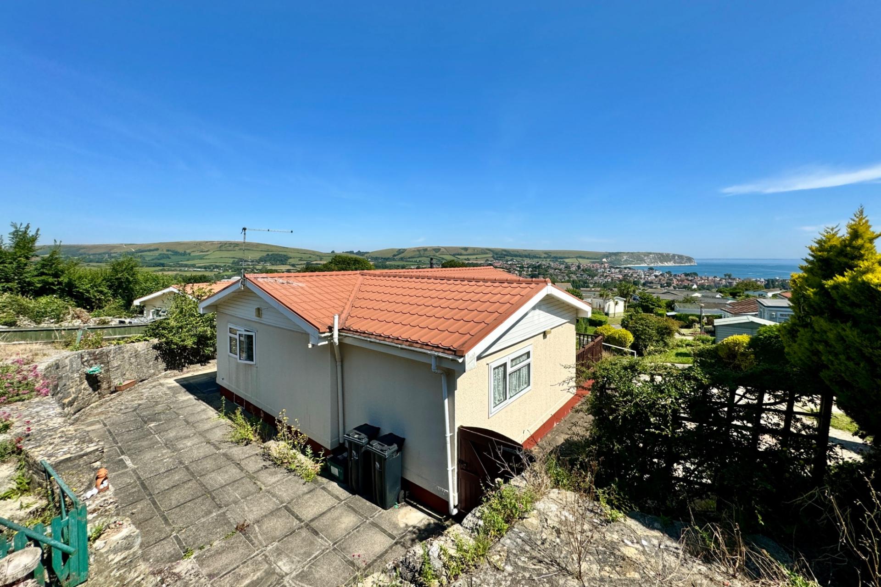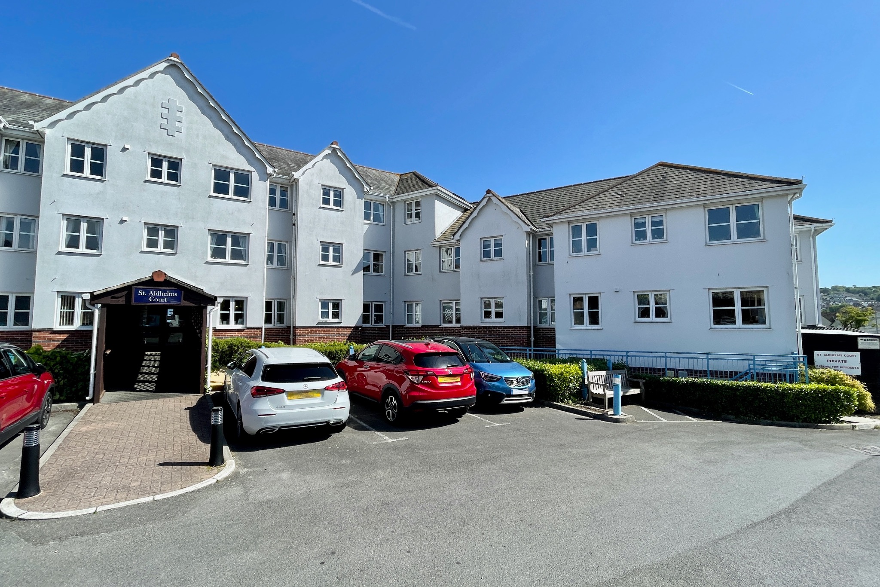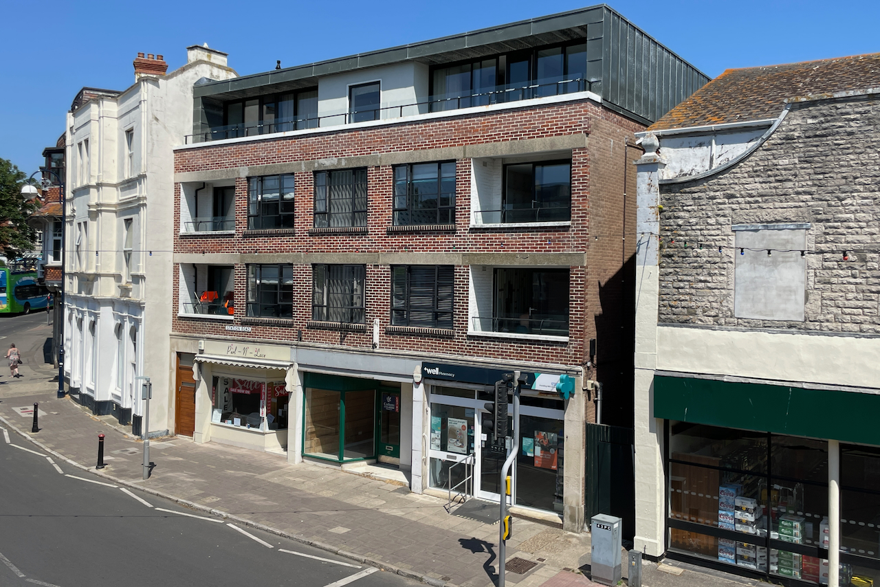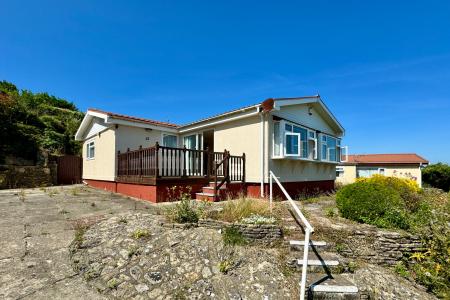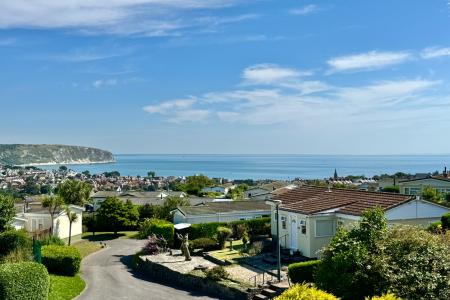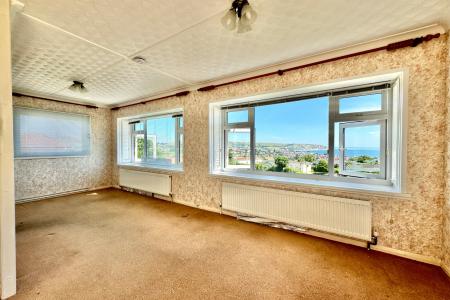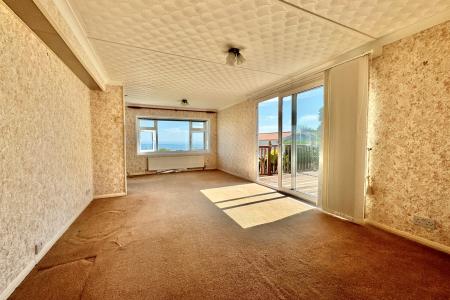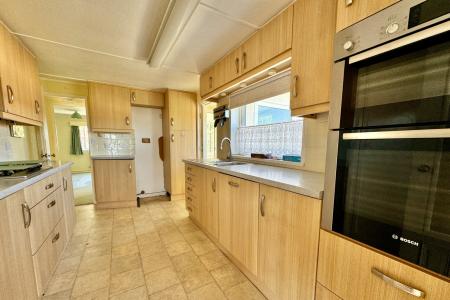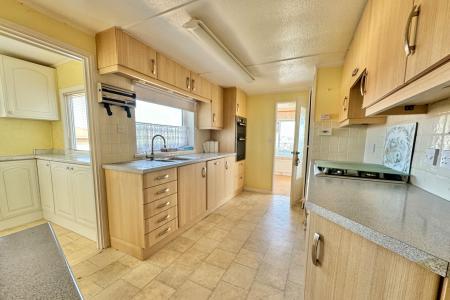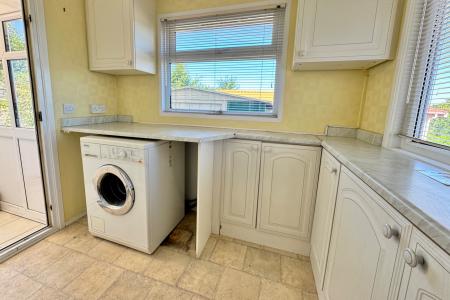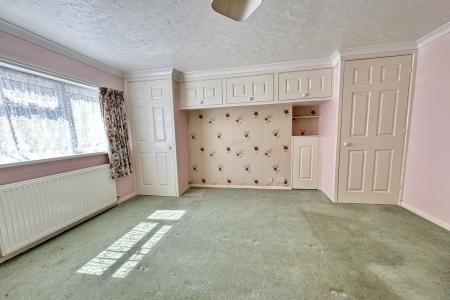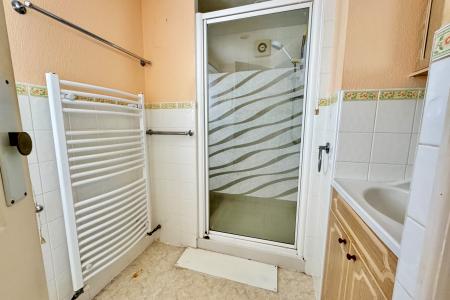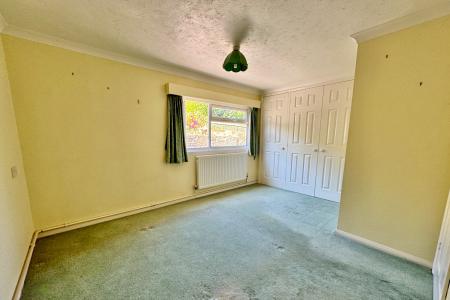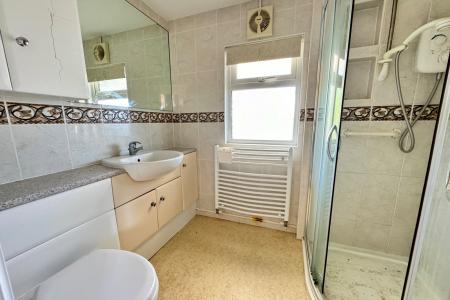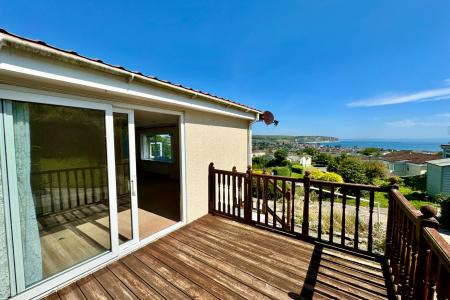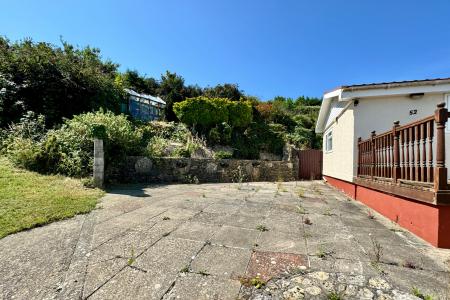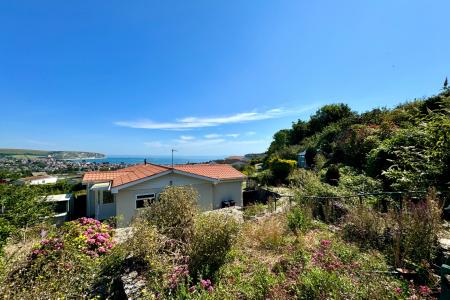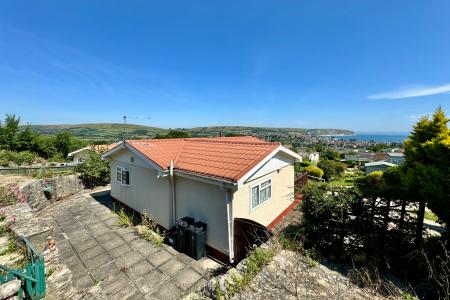- DETACHED PARK HOME
- GOOD VIEWS ACROSS THE TOWN TO SWANAGE BAY & BALLARD DOWN
- ADJOINING TOWNSEND NATURE RESERVE AT THE REAR
- GOOD SIZED LIVING ROOM/DINING ROOM
- KITCHEN & UTILITY
- 2 DOUBLE BEDROOMS
- 2 SHOWER ROOMS
- RAISED TERRACE & GARDEN
- PARKING SPACE
2 Bedroom Park Home for sale in Swanage
This well proportioned Park Home is situated on a private and exclusive development of similar dwellings approximately three quarters of a mile from the town centre and adjoining Townsend Nature Reserve at the rear.
Whilst in need of some updating, 52 Hoburne Park commands fine views over the town to Swanage Bay and Ballard Down in the distance. It is located in an elevated position and has a private garden and raised timber deck which enjoys the view.
Swanage lies at the eastern tip of the Isle of Purbeck delightfully situated between the Purbeck Hills. It has a fine, safe, sandy beach, and is an attractive mixture of old stone cottages and more modern properties, all of which blend in well with the peaceful surroundings.
The entrance porch and utility leads to the good sized kitchen, which is fitted with a range of light wood effect units, contrasting worktops and has an integrated gas hob, electric oven and dishwasher. The spacious L-shaped living/dining room has a triple aspect with good views over the town to Swanage Bay and Ballard Down. Sliding doors open to raised timber deck and gives access to the garden.
Living Area 6.04m max x 3.29m (19'10" max x 10'10")
Dining Area 2.6m x 2.13m max (8'7" x 7' max)
Kitchen 4.2m x 2.48m (13'9" x 8'2")
Utility 2.33m x 1.71m (7'8" x 5'7")
There are two good sized double bedrooms. Bedroom one has several fitted cupboards and the benefit of an en-suite shower room. Bedroom two is South facing and has fitted wardrobes. The shower room with corner shower cubicle completes the accommodation.
Bedroom 1 4.18m x 3.48m max (13'9" x 11'5" max)
En-Suite 2.74m max x 1.81m max (9' max x 5'11" max)
Bedroom 2 4.61m x 3.25m (15'1" x 10'8")
Shower Room 2.21m x 1.64m (7'3" x 5'4")
The good sized garden surrounds the property. It is mostly paved with mature shrubs and a raised timber terrace. There is an allocated parking space nearby.
Raised Terrace 3.2m x 2.8m (10'6" x 9'2")
TENURE Leasehold. 99 years from 1980. The ground rent and maintenance charge is approximately £2,348 per annum (payable in two half yearly instalments), which includes site maintenance. Water and sewerage March - September 2024 approximately £239. The Mobile Homes Act 2013 gives security of tenure subject to anyone purchasing this property as a permanent home. Interested applicants are advised to consult their legal advisor before submitting an offer.
SERVICES All mains services connected.
COUNCIL TAX Band B - £2,091.79 for 2025/2026
VIEWING is highly recommended, strictly by appointment only through Sole Agents Corbens, 01929 422284. Postcode BH19 2RD.
Property Ref HOB2002
Important Information
- This is a Leasehold property.
Property Ref: 55805_CSWCC_683706
Similar Properties
2 Bedroom Flat | £245,000
Immaculately presented modern second floor apartment in purpose built block approximately 200 metres from the town centr...
2 Bedroom Flat | £239,950
Well maintained modern first floor apartment in premier retirement complex approximately 150 metres from the seafront an...
2 Bedroom Flat | £235,000
Spacious second floor apartment situated in a Victorian block conveniently located in an excellent level position approx...
1 Bedroom Flat | £249,950
The apartment is situated on the second floor of a superior block, which stands in a superb position on the Southern slo...
2 Bedroom Flat | From £250,000
‘Lyons House’ is a development of 6 apartments situated above commercial premises in the heart of the town approximately...
Commercial Property | £250,000
This is a rare opportunity to acquire freehold retail premises situated in a fine trading position in the main shopping...
How much is your home worth?
Use our short form to request a valuation of your property.
Request a Valuation















