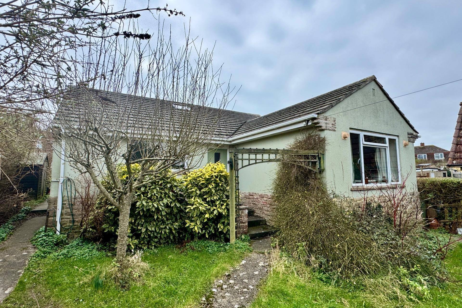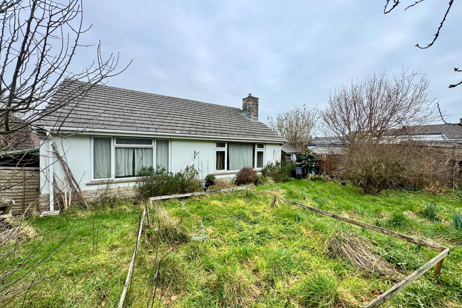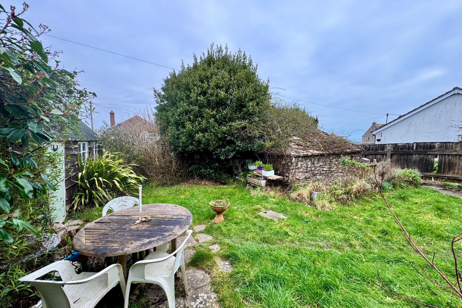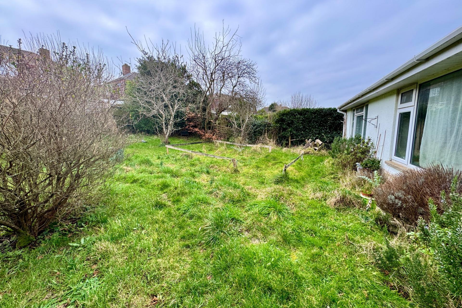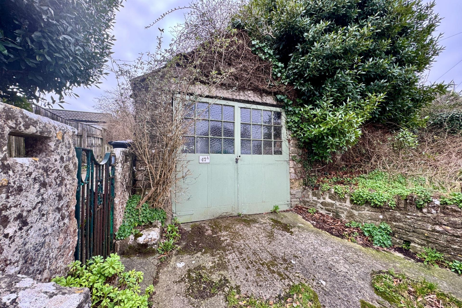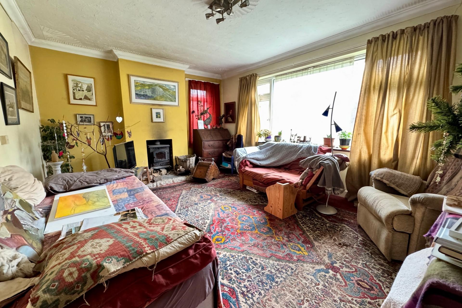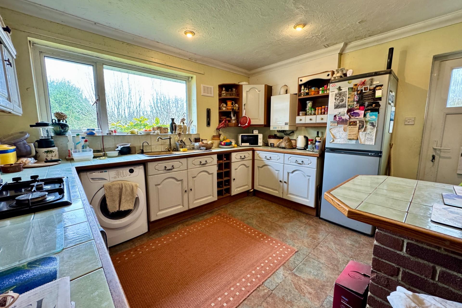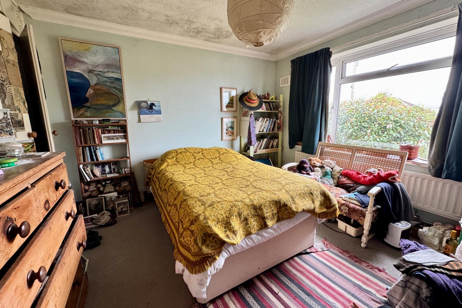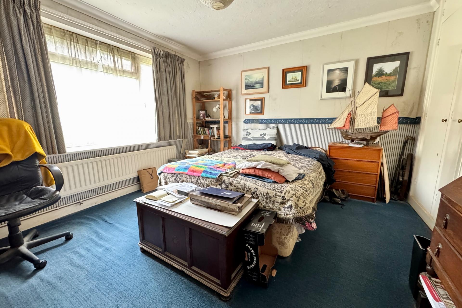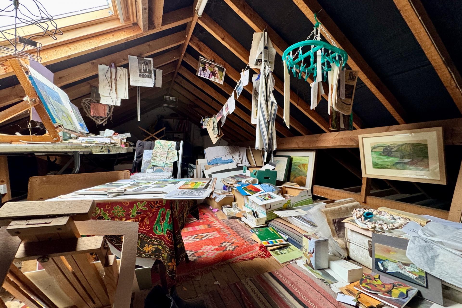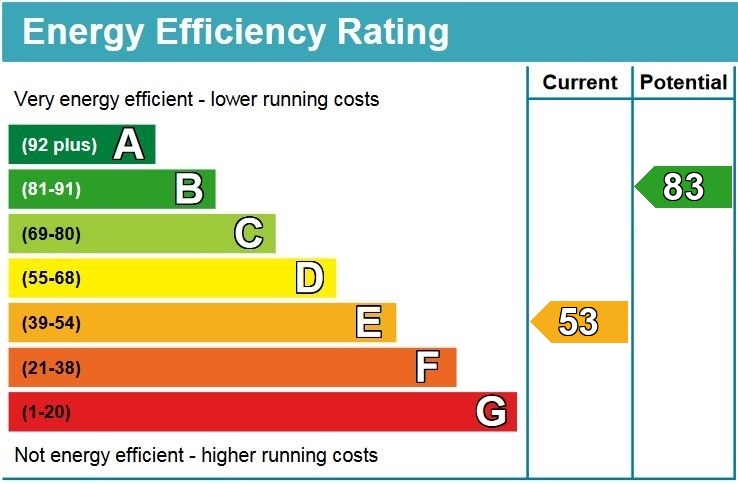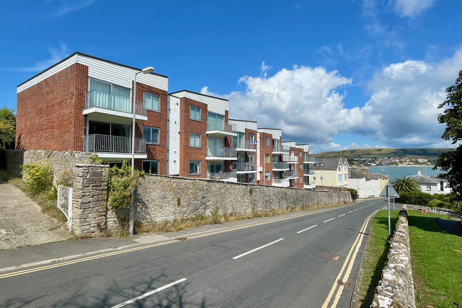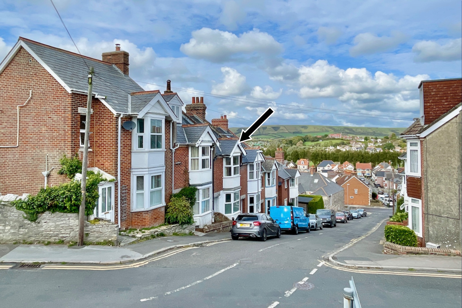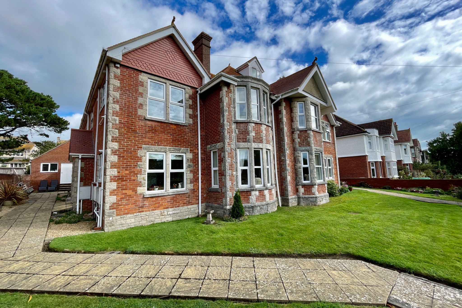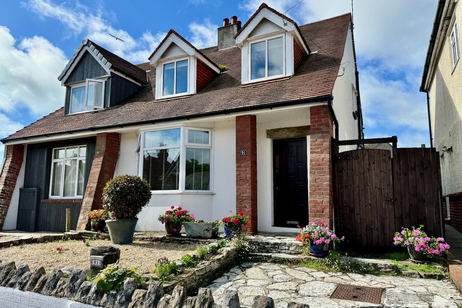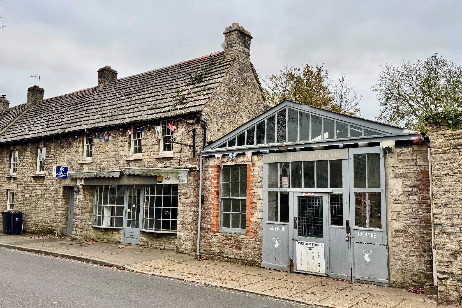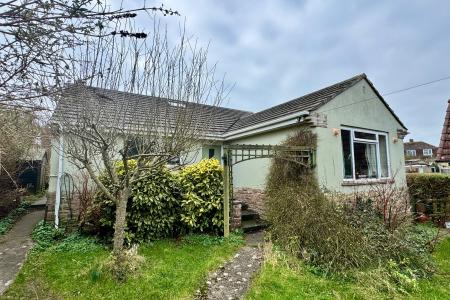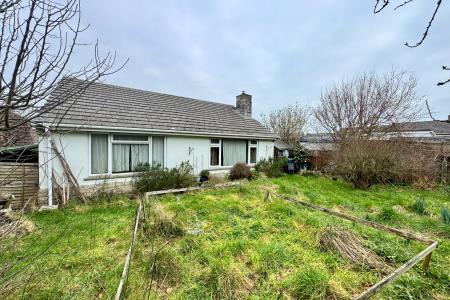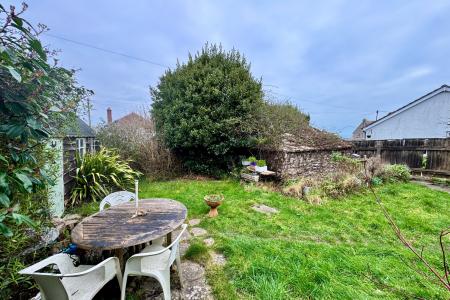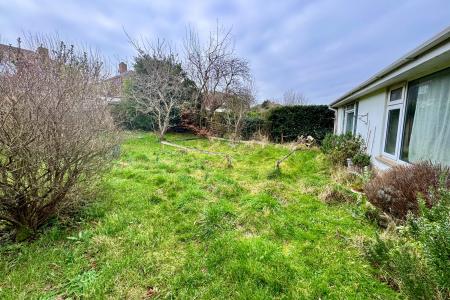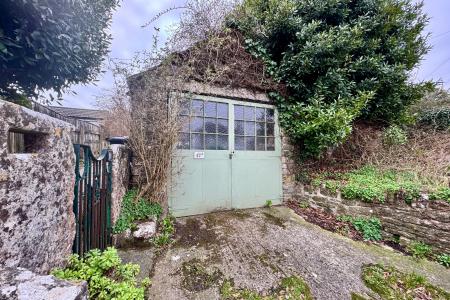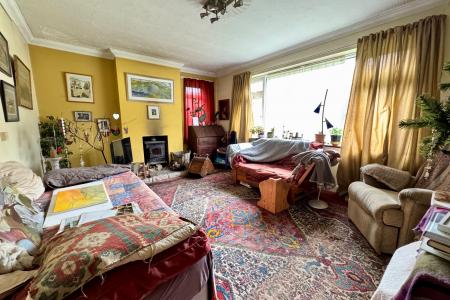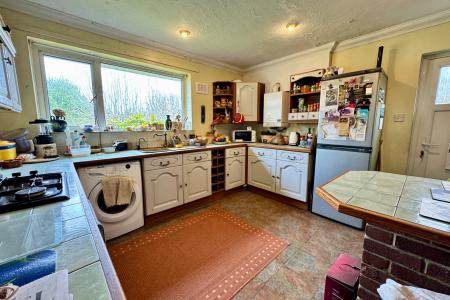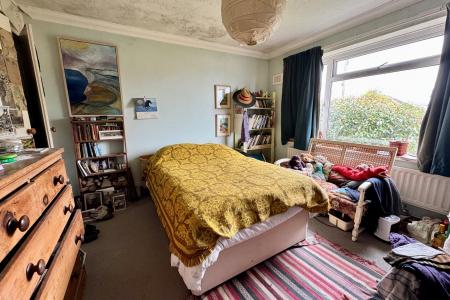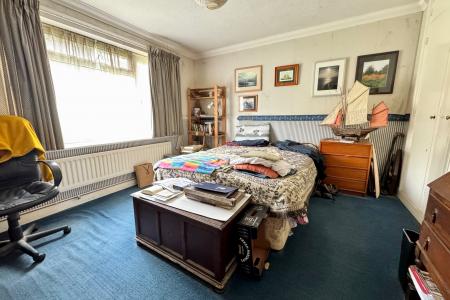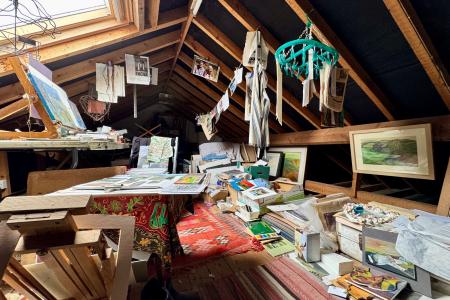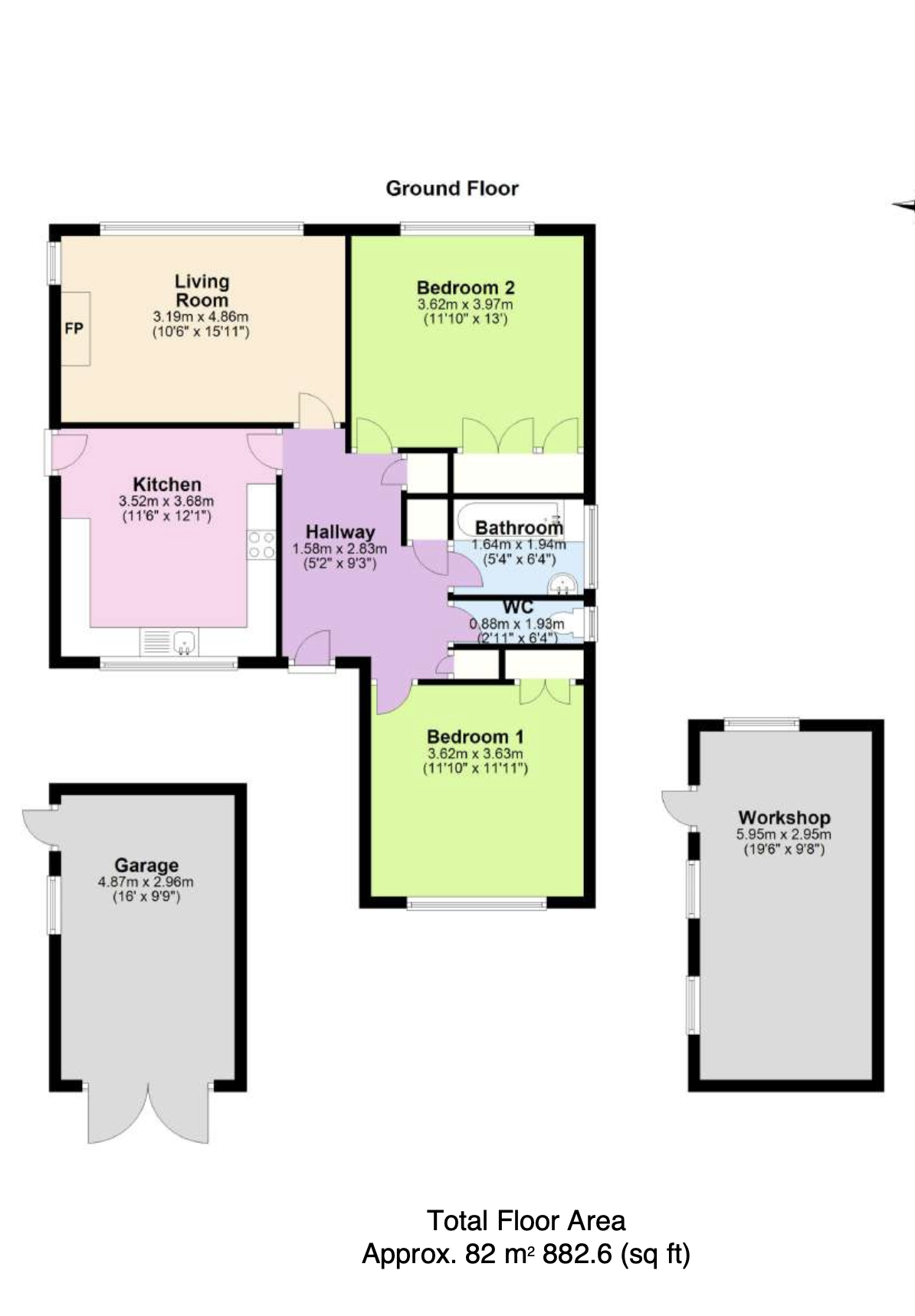- SUBSTANTIAL DETACHED BUNGALOW
- GOOD SIZED GARDEN WHICH SURROUNDS THE PROPERTY
- POTENTIAL FOR ENLARGEMENT, SUBJECT TO PLANNING CONSENT
- VIEWS OVER THE GARDEN FROM ALL PRINCIPAL ROOMS
- CLOSE TO OPEN COUNTRY
- LARGE LIVING ROOM
- 2 GOOD SIZED DOUBLE BEDROOMS
- LARGE DETACHED GARAGE
- LARGE TIMBER WORKSHOP
2 Bedroom Detached Bungalow for sale in Swanage
This substantial detached bungalow stands in a good sized garden at West Swanage with potential for enlargment, subject to planning consent. It is located approximately one mile to the West of the town centre and some 500 metres from open country. Whilst in need of updating, it has the benefit of views over the garden from all principal rooms, a large detached garage, separate timber workshop and a large boarded loft space.
It is thought to have been built during the 1960s and is of traditional cavity construction having a Purbeck stone plinth, the remainder being cement rendered with a Tyrolean finish under a concrete interlocking tiled roof.
Swanage lies at the eastern tip of the Isle of Purbeck delightfully situated between the Purbeck Hills. It has a fine, safe, sandy beach, and is an attractive mixture of old stone cottages and more modern properties, all of which blend in well with the peaceful surroundings. Swanage has an active shopping centre, with branches of a number of multiple stores. To the south is the Durlston Country Park renowned for being the gateway to the Jurassic Coast and World Heritage Coastline.
The spacious hallway is central to the accommodation. Leading off, the South facing living room is particularly light enjoying dual aspects and has a fitted wood burning stove. The spacious kitchen is at the front of the bungalow and is fitted with a range of white units with tiled worktops, integrated gas hob and electric oven. There is access to the garden from this room.
Living Room 4.86m x 3.19m (15'11" x 10'6")
Kitchen 3.68m x 3.52m (12'1" x 11'6")
There are two good sized double bedrooms, both with fitted wardrobes. Bedroom 2 is South facing. The family bathroom is fitted with a suite comprising panelled bath and pedestal wash hand basin. A separate WC completes the accommodation.
Bedroom 1 3.63m x 3.62m (11'11" x 11'10")
Bedroom 2 3.97m x 3.62m (13' x 11'10")
Bathroom 1.94m x 1.64m (6'4" x 5'4")
WC 1.93m x 0.88m (6'4" x 2'11")
Outside, the gardens surround the property and are mostly lawned, bound with a mix of fencing and mature shrubs and trees. Within the grounds, there is a large detached single garage and a detached timber workshop with electric light and power.
Garage 4.87m x 2.96m (16' x 9'9")
Workshop 5.95m x 2.95m (19'6" x 9'8")
Viewing is strictly by appointment through the Sole Agents, Corbens, 01929 422284. The postcode for SATNAV is BH19 2RJ.
Council Tax Band D - £2,689.44 for 2025/2026
Property Ref PRI2092
Important Information
- This is a Freehold property.
Property Ref: 55805_CSWCC_690180
Similar Properties
2 Bedroom Penthouse | £375,000
Well presented modern penthouse apartment is situated on the second floor of a small block of three in a convenient posi...
2 Bedroom Flat | £375,000
Superior ground floor apartment located adjacent to The Downs and approximately 300 metres from the sea front. Whilst in...
3 Bedroom Terraced House | £369,950
VIDEO TOUR This Edwardian house is one of a small terrace situated in an elevated position approximately half a mile fro...
3 Bedroom Flat | £378,000
Immaculately presented first floor apartment with good southerly views across the town, Swanage steam railway and open c...
3 Bedroom Semi-Detached House | £380,000
Well presented semi-detached family home offering light and spacious accommodation with good sized South facing garden....
2 Bedroom Commercial Property | Guide Price £385,000
Inter-terraced premises comprising a retail shop on the ground floor with residential flat over. Situated on one of the...
How much is your home worth?
Use our short form to request a valuation of your property.
Request a Valuation

