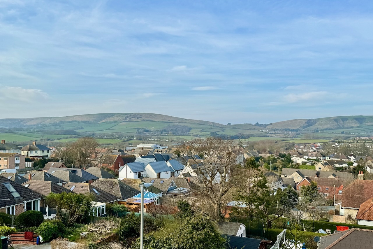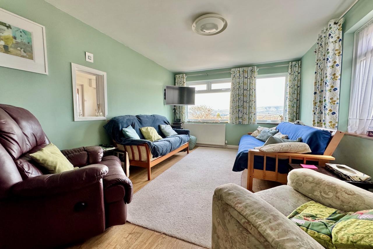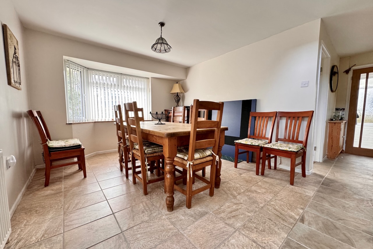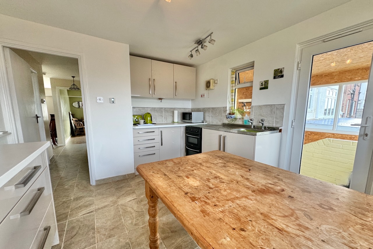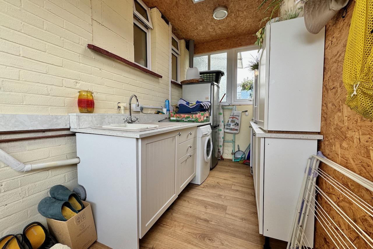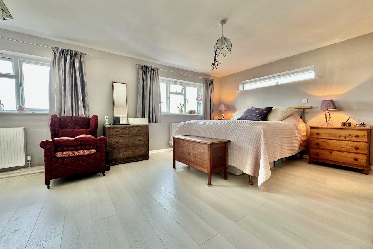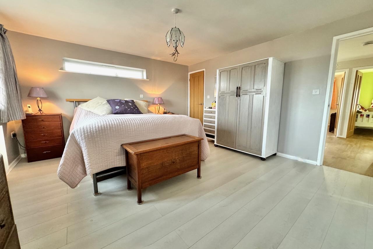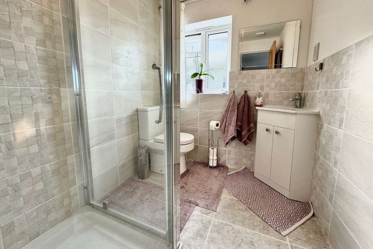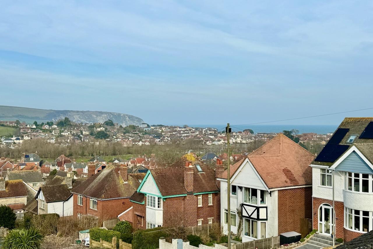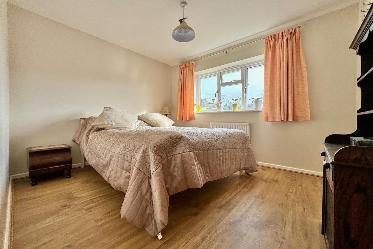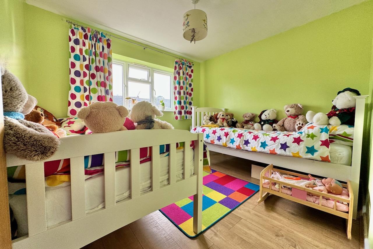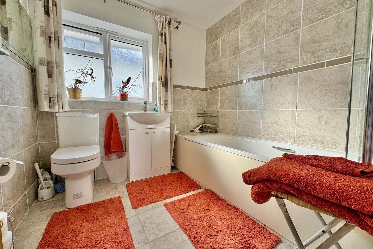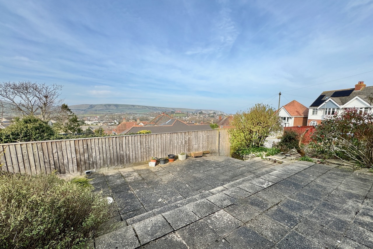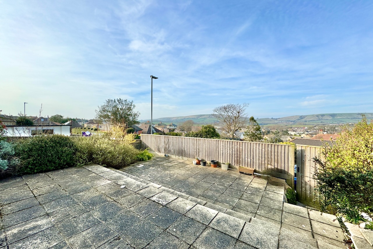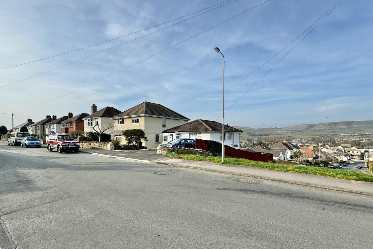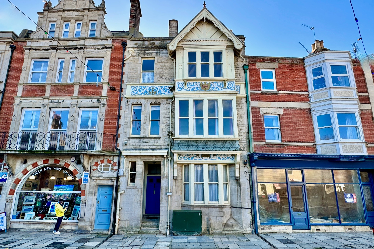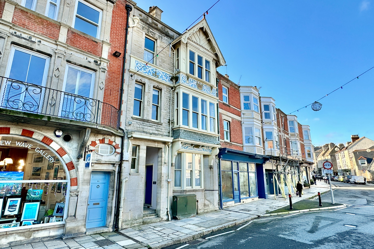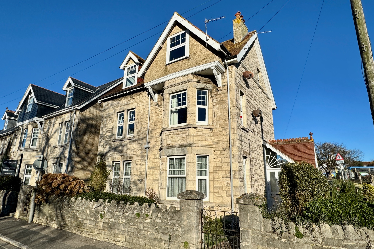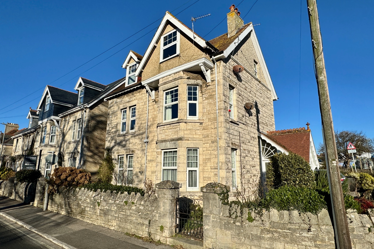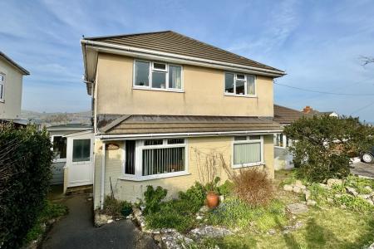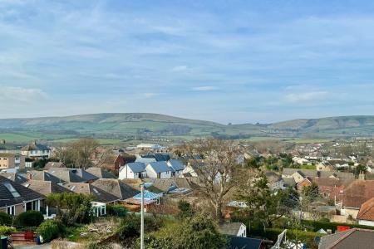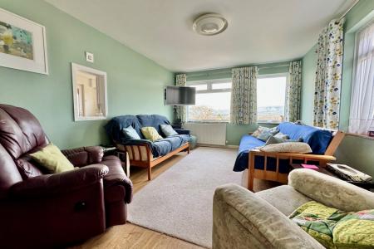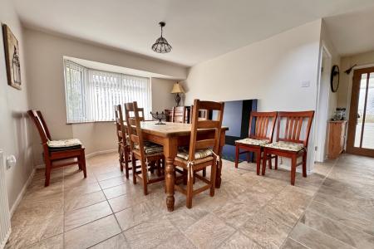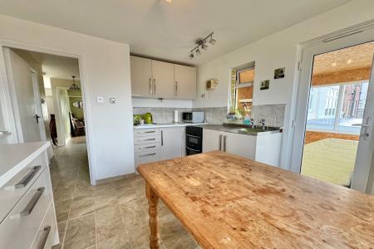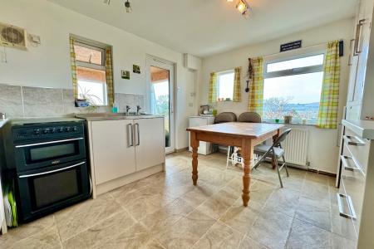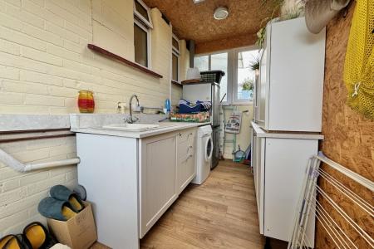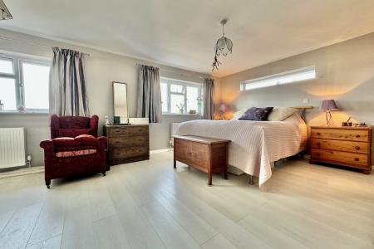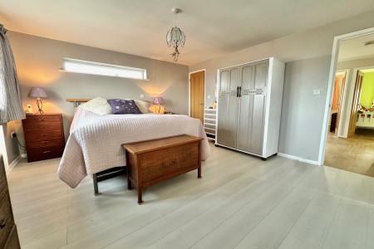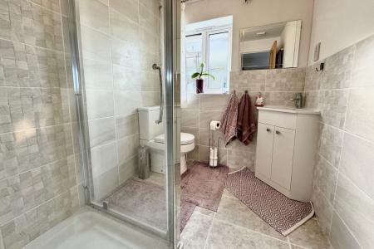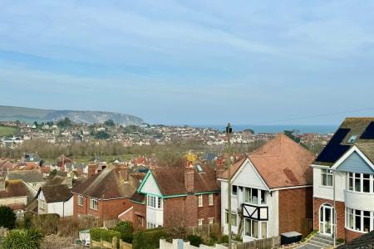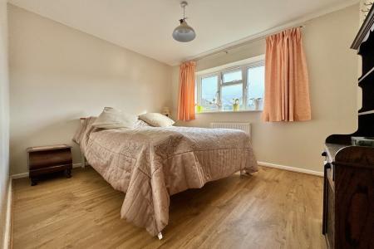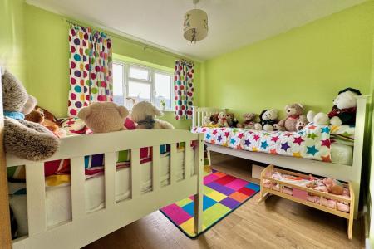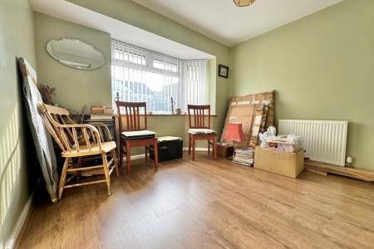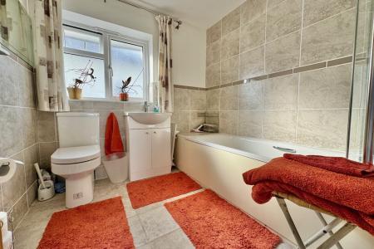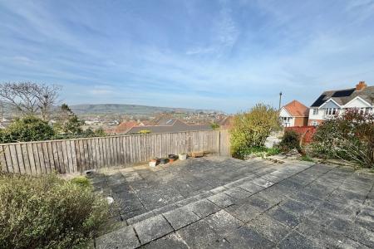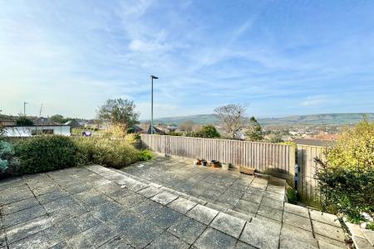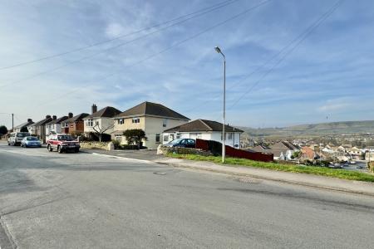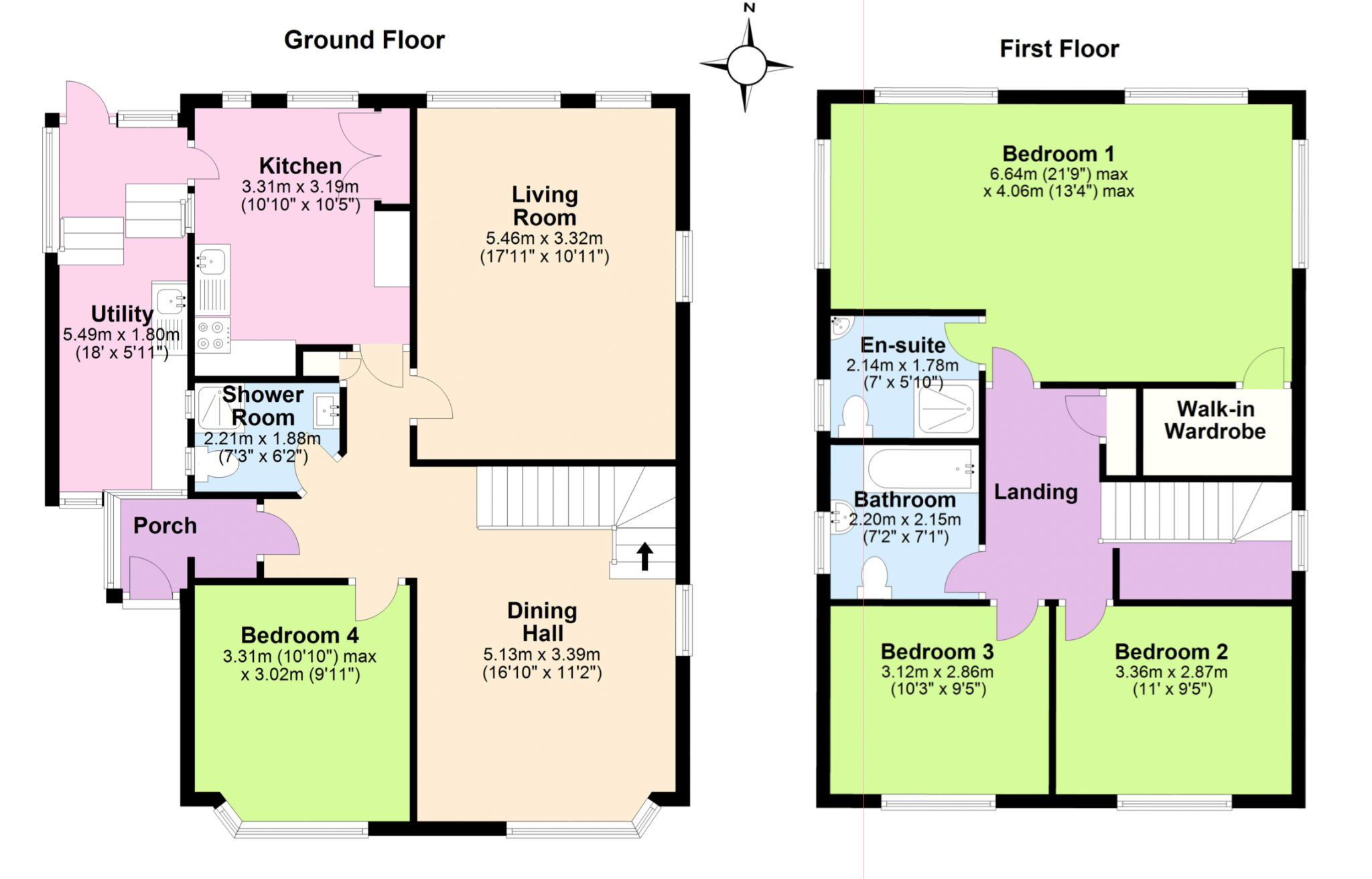- WELL PRESENTED DETACHED FAMILY HOME
- PANORAMIC VIEWS OVER THE TOWN TO THE BAY, BALLARD DOWN AND PURBECK HILLS
- WITHIN EASY REACH OF OPEN COUNTRY AND LOCAL CONVENIENCE STORE
- 2 GENEROUSLY SIZED RECEPTION ROOMS
- EXTREMELY SPACIOUS MASTER BEDROOM SUITE
- 3 FURTHER BEDROOMS
- 3 BATHROOMS
- EASILY MAINTAINED REAR GARDEN
- PARKING SPACE
4 Bedroom Detached House for sale in Swanage
This well presented detached house is located approximately three quarters of a mile to the West of the town and enjoys panoramic views over the town to the Purbeck Hills, Ballard Down and Swanage Bay. The property stands on a good sized elevated plot and offers generously sized family accommodation. It has the benefit of an easily maintained rear garden and is within easy reach of local convenience store and open country.
It is thought to have been constructed during the 1930s of brick, externally cement rendered under a conventional pitched roof covered with tiles. Originally a one storey building, a first floor has been added in recent years creating a superb en-suite master bedroom, with 2 further bedrooms and bathroom.
Swanage lies at the Eastern tip of the Isle of Purbeck delightfully situated between the Purbeck Hills. It has a fine, safe, sandy beach, and is an attractive mixture of old stone cottages and more modern properties, all of which blend in well with the peaceful surroundings. To the South is Durlston Country Park renowned for being the gateway to the Jurassic Coast and World Heritage Coastline.
The entrance hall is central to the accommodation and welcomes you to this family home. The dual aspect living room is at the rear of the property and enjoys views over the town to the Purbeck Hills, Ballard Down and Swanage Bay. The South facing dining hall is at the front and the first floor is accessed from this area. The kitchen, at the rear, is fitted with a range of stylish units and the utility room to the side is fitted with complimentary units and has spaces for washing machine and other freestanding appliances. A bedroom and shower room complete the accommodation on the ground floor.
Living Room 5.46m x 3.32m (17'11" x 10'11")
Dining Hall 5.13m x 3.39m (16'10" x 11'2")
Kitchen 3.31m x 3.19m (10'10" x 10'5")
Utility 5.49m x 1.8m (18' x 5'11")
Bedroom 4 3.31m max x 3.02m (10'10" max x 9'11")
Shower Room 2.21m 1.88m (7'3" x 6'2")
On the first floor, there is a superb triple aspect master bedroom with panoramic views of the Purbeck Hills, Ballard Down and Swanage Bay. It has the benefit of a modern en-suite shower room and walk-in wardrobe. (Electrics are in place, as an option, to divide this room, providing 4 double bedrooms to the first floor). There are 2 further South facing double bedrooms at the front of the house and a family bathroom.
Bedroom 1 6.64m max x 4.06m max (21'9" max x 13'4" max)
En-Suite Shower Room 2.14m x 1.78m (7' x 5'10")
Bedroom 2 3.36m x 2.87m (11' x 9'5")
Bedroom 3 3.12m x 2.86m (10'3" x 9'5")
Bathroom 2.2m x 2.15m (7'2" x 7'1")
Outside, the front garden is lawned with shrub beds and there is a tarmac driveway with parking for one vehicle. The easily maintained garden at the rear comprises a large paved area to enjoy the views surrounded by shrubs and wooden fencing. There is a wide side pedestrian access from front to rear garden. Pedestrian access through gate in back fence, enable extra convenient on-street parking on Newton Rise. There are two large rooms below the building with access by an external door. There is also a separate large built-in storage cupboard, under the building.
Viewings are strictly by appointment through the Sole Agents, Corbens, 01929 422284. The postcode for SATNAV is BH19 2RP.
Council Tax Band D
Property Ref: PRI1907
Important Information
- This is a Freehold property.
Property Ref: 55805_CSWCC_677561
Similar Properties
3 Bedroom Detached Bungalow | £595,000
Detached bungalow quietly situated in a favoured position close to the Northern outskirts of Swanage. Whilst in need of...
Commercial Property | £595,000
Substantial residence in the heart of the town centre. The ground floor and lower ground floor are arranged as bunkhouse...
House | £595,000
Substantial residence in the heart of the town centre. Ground floor and lower ground floor is arranged as bunkhouse acco...
2 Bedroom Flat | Guide Price £599,950
Immaculately presented penthouse situated in prime location at North Swanage. Commands panoramic views over Swanage Bay...
6 Bedroom Detached House | Guide Price £600,000
FOR SALE BY TENDER - CLOSING 12 NOON, FRIDAY 8 MARCH 2024 Substantial detached property which is currently arranged as a...
6 Bedroom Residential Development | Guide Price £600,000
FOR SALE BY TENDER - CLOSING 12 NOON, FRIDAY 8 MARCH 2024 Substantial detached property which is currently arranged as a...
How much is your home worth?
Use our short form to request a valuation of your property.
Request a Valuation


