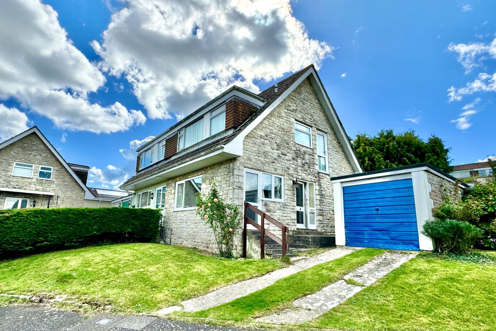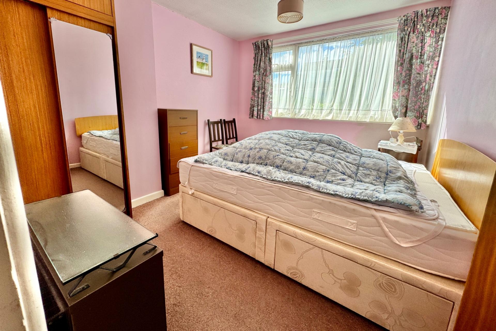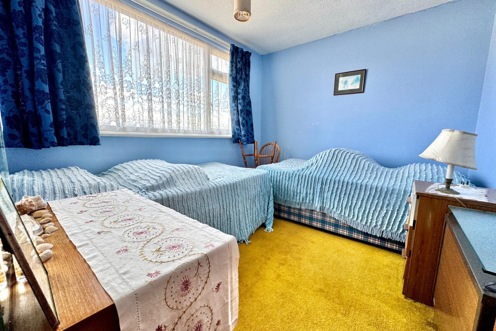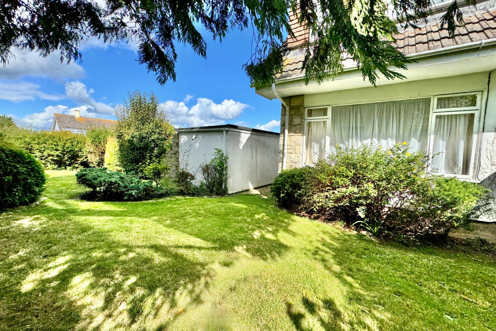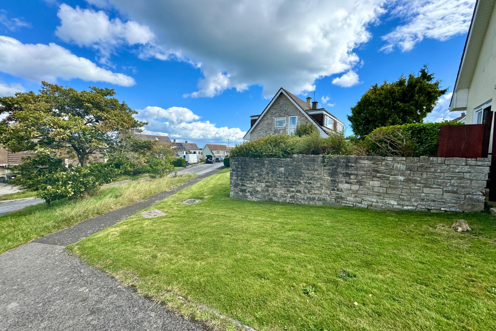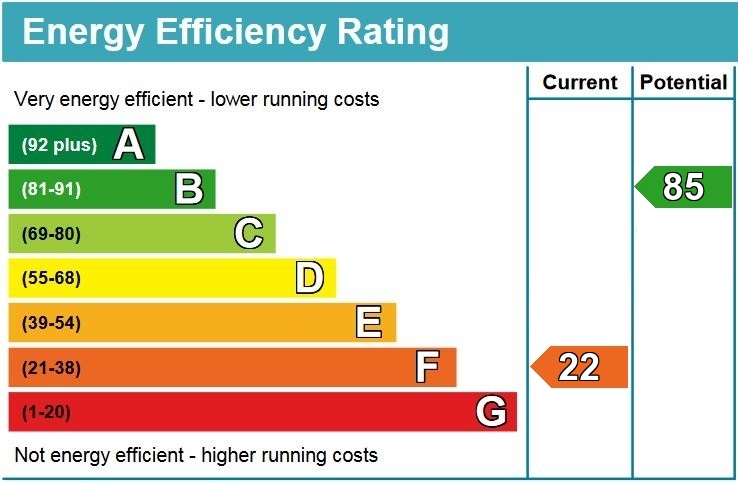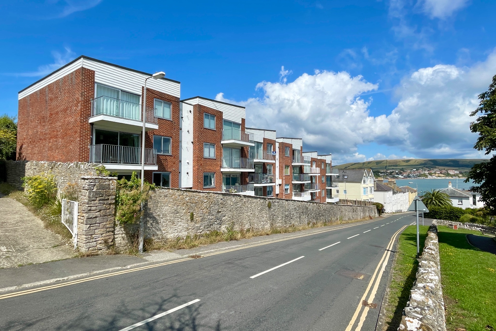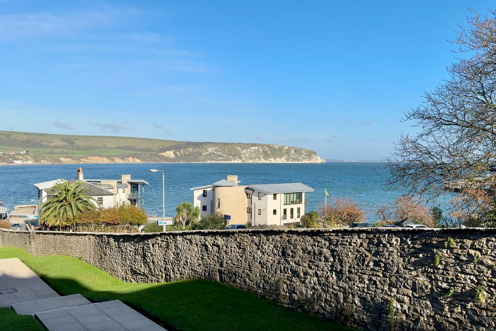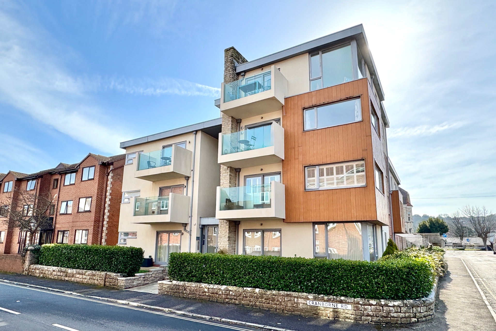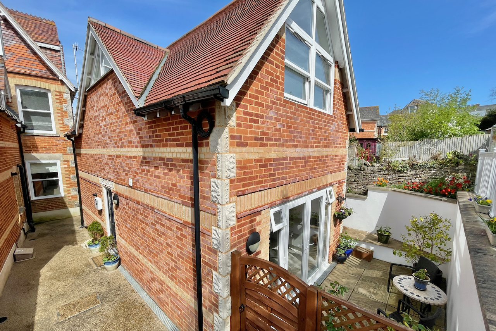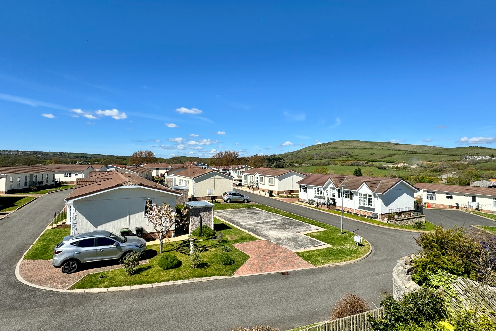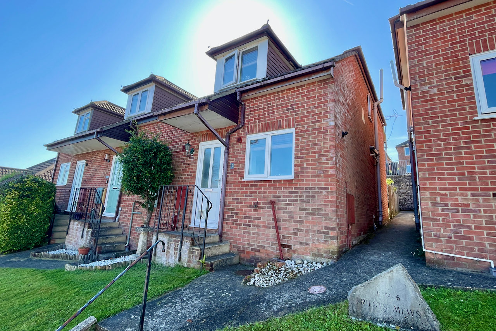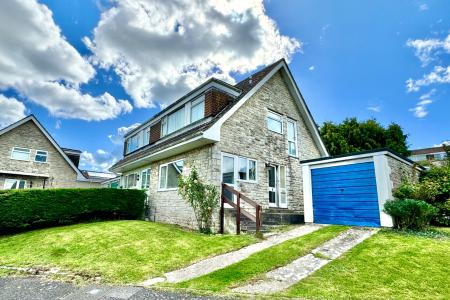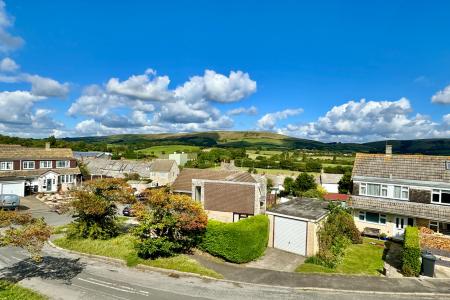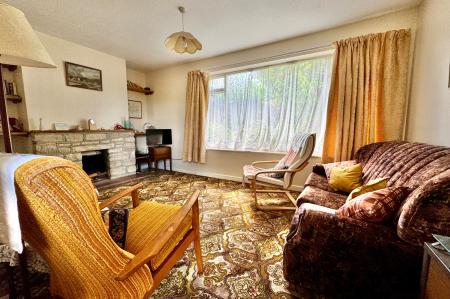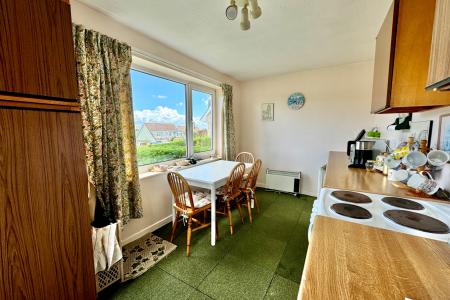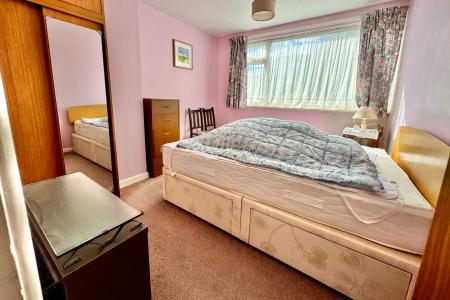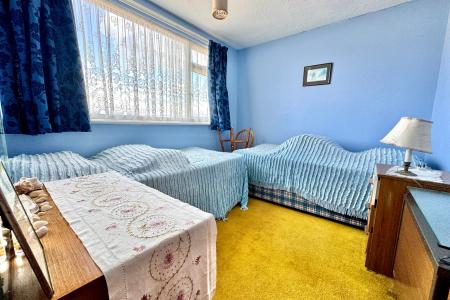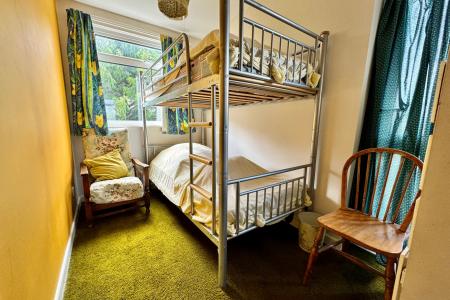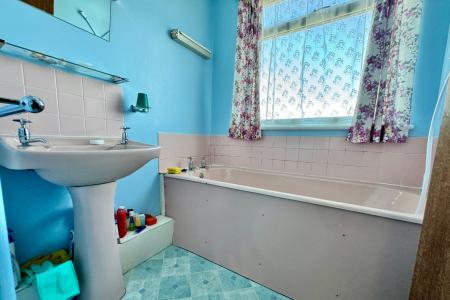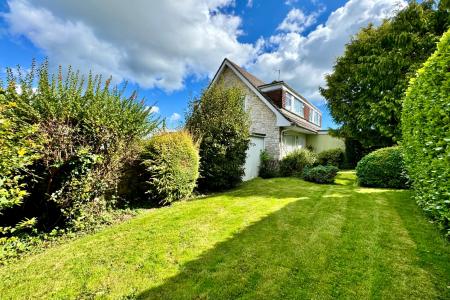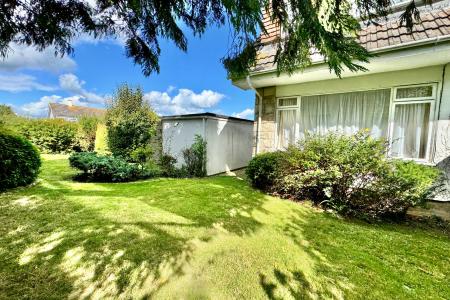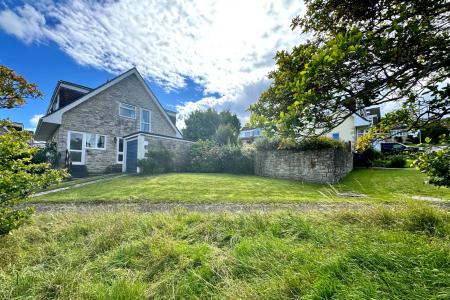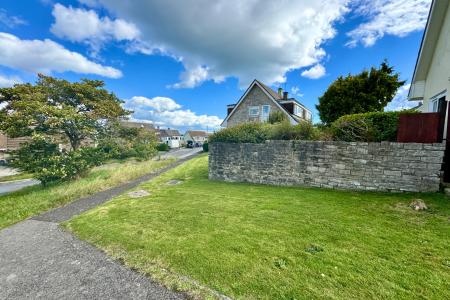- MODERN SEMI-DETACHED HOUSE
- SMALL RESIDENTIAL CUL-DE-SAC
- WESTERN OUTSKIRTS OF SWANAGE, 300 METRES FROM OPEN COUNTRY
- VIEWS OF THE PURBECK HILLS
- GOOD SIZED LIVING ROOM
- KITCHEN
- 3 BEDROOMS
- BATHROOM
- GOOD SIZED GARDEN
- GARAGE WITH PARKING IN FRONT
3 Bedroom Semi-Detached House for sale in Swanage
This modern semi-detached house is located at the entrance to a small residential cul-de-sac near the western outskirts of Swanage, approximately one and half miles from the town centre and some 300 metres from open country. It was built during the early 1970s and is of traditional cavity construction with natural Purbeck stone to the front elevation, the remainder being cement rendered, under a pitched roof covered with concrete interlocking tiles.
Whilst in need of updating throughout, 2 Leeson Close stands on a corner plot and offers well planned family accommodation with good views of the Purbeck Hills in the distance. It also has the considerable advantage of a South facing garden, and a single garage with parking in front.
Swanage lies at the eastern tip of the Isle of Purbeck delightfully situated between the Purbeck Hills. It has a fine, safe, sandy beach, and is an attractive mixture of old stone cottages and more modern properties, all of which blend in well with the peaceful surroundings. To the south is Durlston Country Park renowned for being the gateway to the Jurassic Coast and World Heritage Coastline.
The entrance hall is central to the accommodation and welcomes you to this family home. Leading off, the good sized living room has a large picture window overlooking the garden at the rear. The kitchen is dual aspect at the front of the house and has a range of units, space for a free-standing electric cooker and has ample space for a breakfast table. There is also side access to the front garden.
Living Room 4.86m x 3.04m (15'11" x 10')
Kitchen 4.86m x 2.46m (15'11" x 8'1")
On the first floor there are three bedrooms. Bedroom 1 is a good sized double facing South. Bedroom 2 is also a double and has good views across the valley to the Purbeck Hills in the distance. Bedroom 3 is a single room facing South. It also has a door which previously led to a small balcony and has now been removed, but could be reinstated subject to consent. The bathroom is fitted with a coloured suite and completes the accommodation.
Bedroom 1 3.21m x 2.95m max (10'6" x 9'8" max)
Bedroom 2 3.05m x 2.62m (10' x 8'7")
Bedroom 3 3.2m x 1.77m (10'6" x 5'10")
Bathroom 1.71m x 1.62m (5'7" x 5'4")
Set on an attractive corner plot, the open front garden is laid to lawn with shrubs. A driveway leads to the detached single garage and provides parking for one vehicle in front. At the rear the South facing garden is mostly laid to lawn with mature hedging and shrubs.
Garage 4.81m x 2.49m (15'9" x 8'2")
SERVICES All mains services connected.
COUNCIL TAX Band C - £2,274.51 for 2024/2025
VIEWINGS Strictly by appointment through the Sole Agents, Corbens, 01929 422284. The postcode for this property is BH19 2SR.
Property Ref LEE2026
Important Information
- This is a Freehold property.
Property Ref: 55805_CSWCC_685177
Similar Properties
2 Bedroom Flat | £330,000
This fine apartment is situated on the second (from the rear) floor of a purpose built block, located in a good position...
2 Bedroom Flat | £330,000
This fine apartment is situated on the ground floor of a purpose built block, located in a good position approximately 3...
2 Bedroom Flat | £330,000
Immaculately presented superior first floor apartment approximately 300 metres from the town centre and seafront. Featur...
1 Bedroom Detached House | £335,000
Superior detached cottage nestled close to the heart of Swanage, approximately 150 metres from the sea front, pier and t...
CAULDRON BARN FARM PARK, SWANAGE
2 Bedroom Bungalow | £335,000
This brand new stylish modern property is situated at Cauldron Barn Farm, a collection of superior modern Park Homes exc...
3 Bedroom Terraced House | £335,000
Modern mews style property situated in a popular residential area some 500 metres from local convenience store, open cou...
How much is your home worth?
Use our short form to request a valuation of your property.
Request a Valuation

