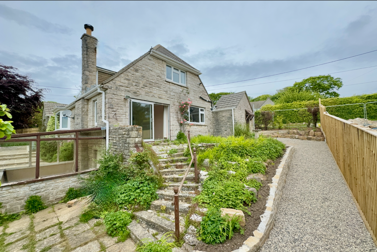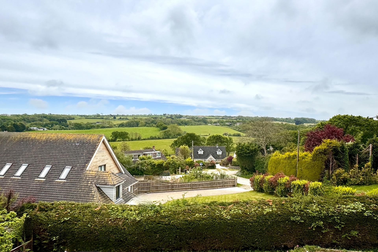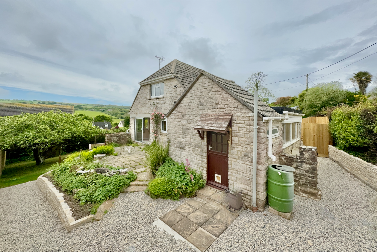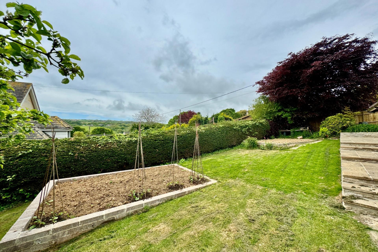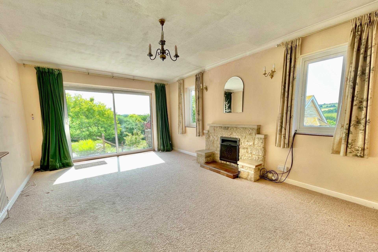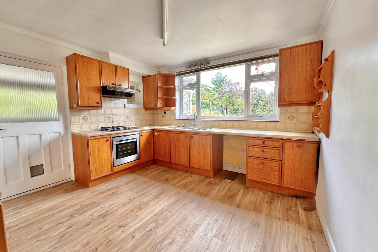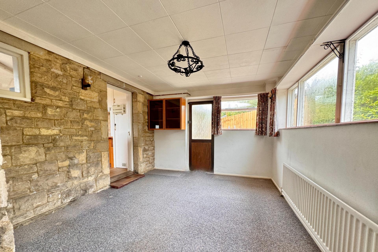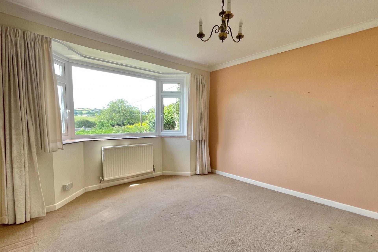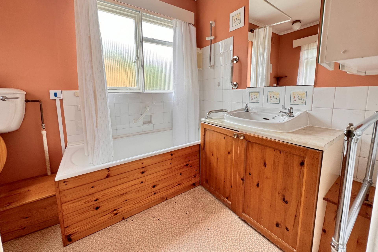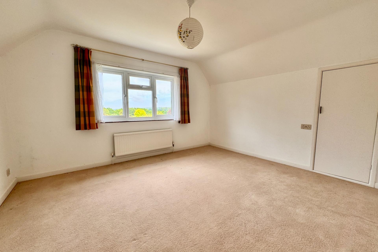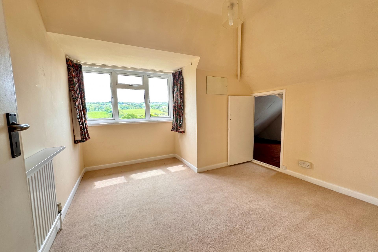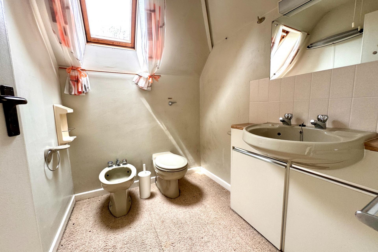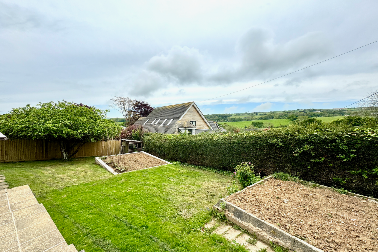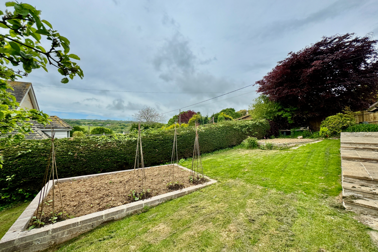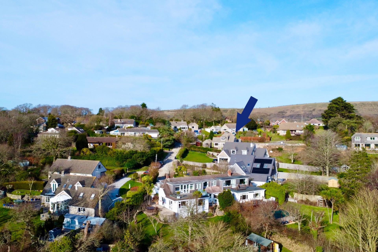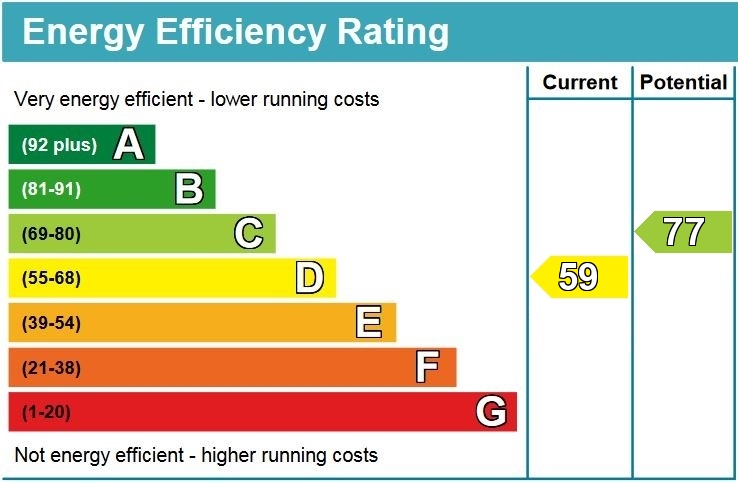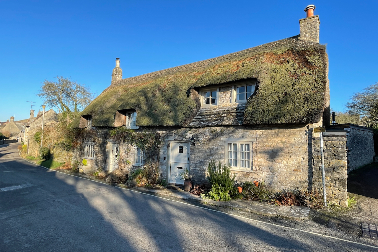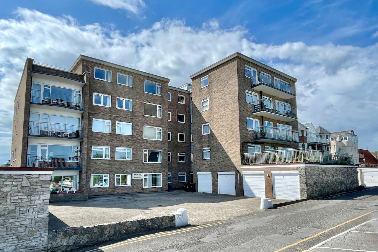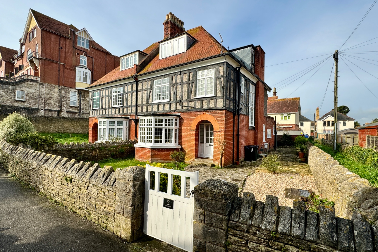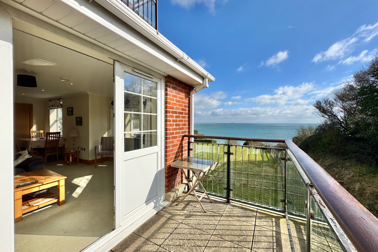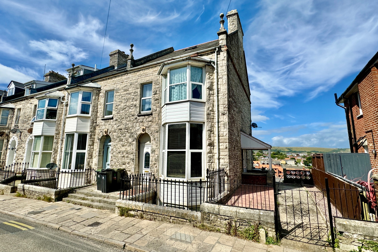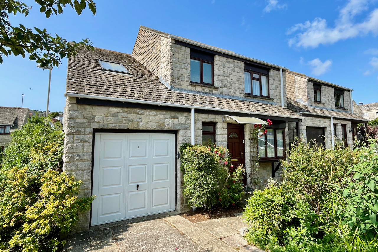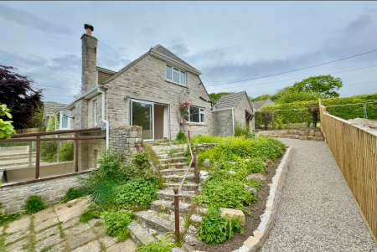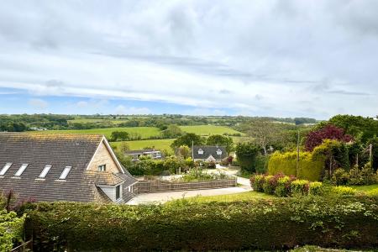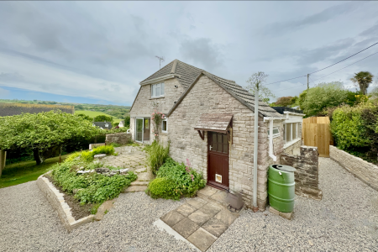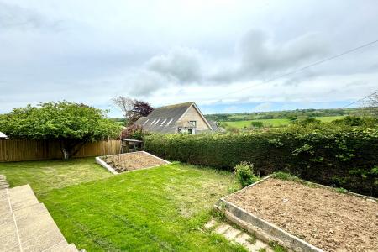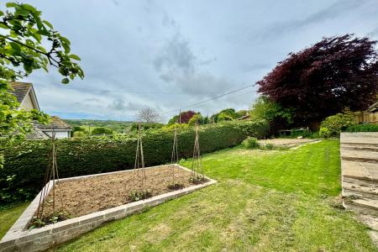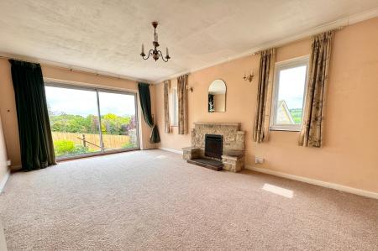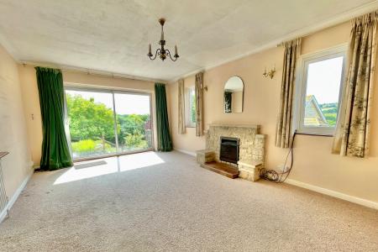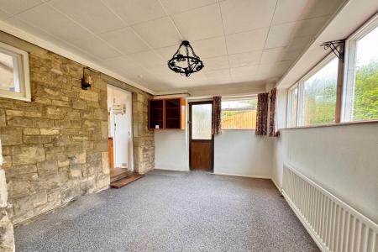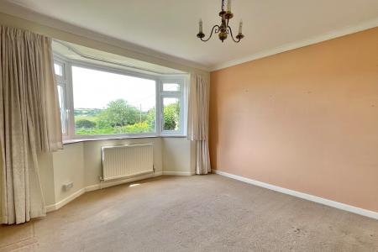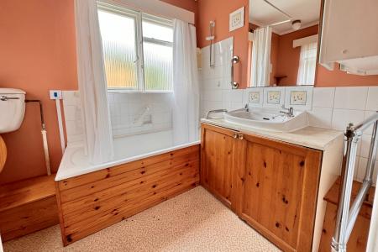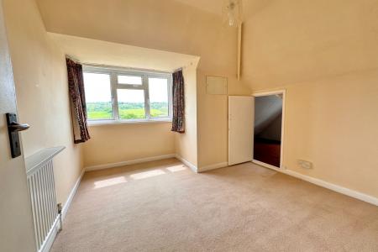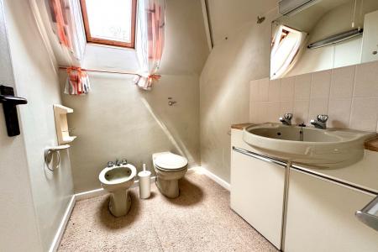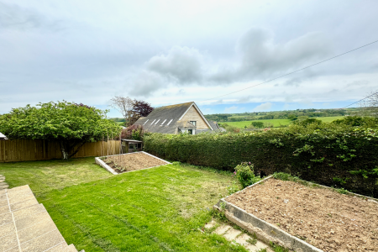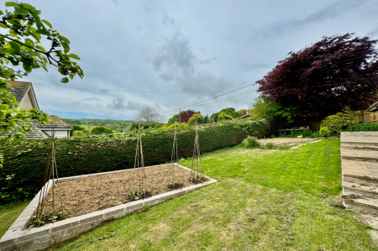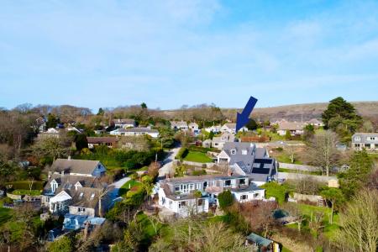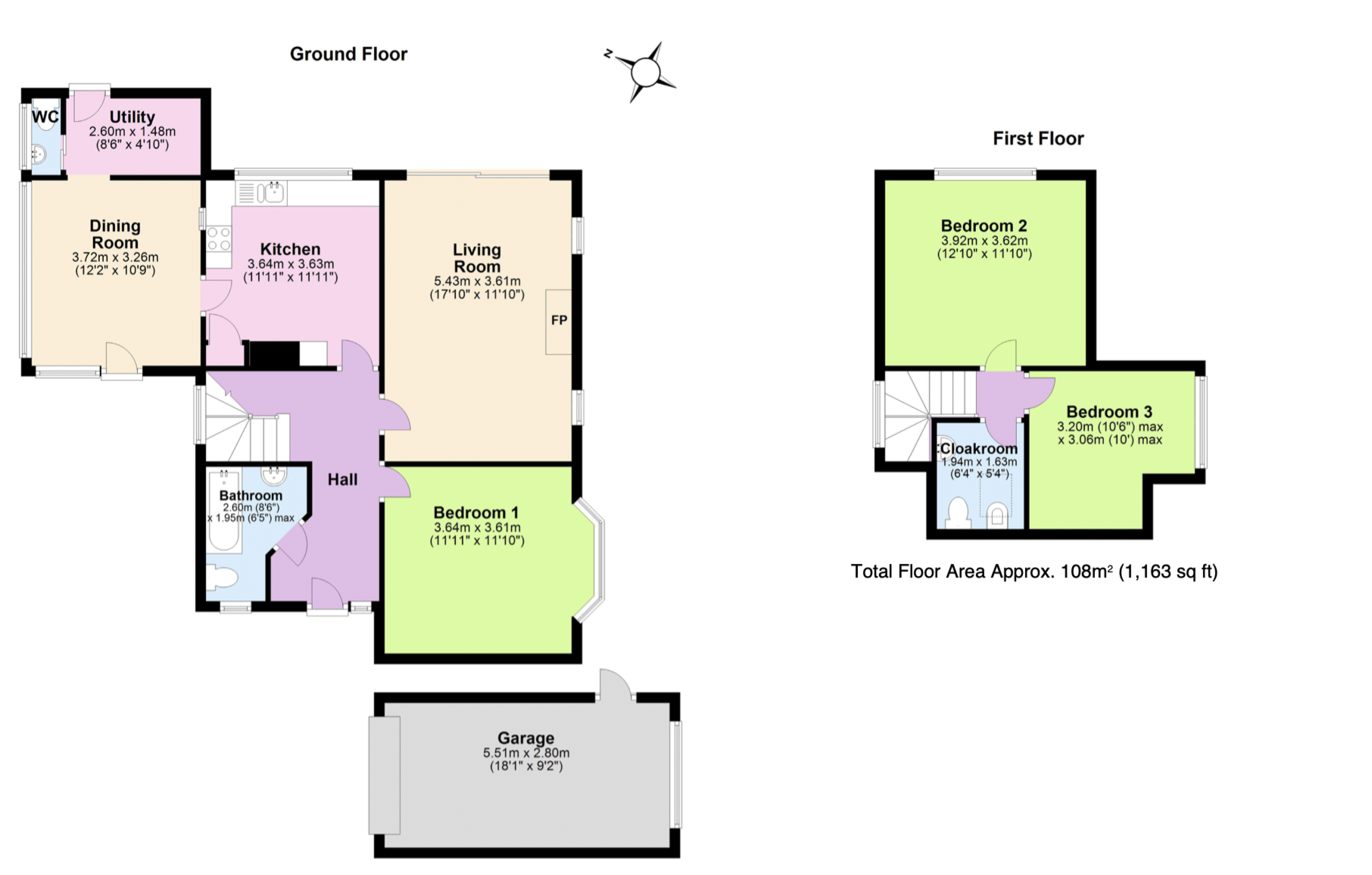- ATTRACTIVE DETACHED CHALET STYLE FAMILY HOUSE
- SITUATED NEAR THE SOUTH EASTERN OUTSKIRTS OF THE VILLAGE
- OFFERING SPACIOUS AND VERSATILE ACCOMMODATION
- IN NEED OF UPDATING THROUGHOUT
- GROUND FLOOR BEDROOM
- SOUTHERLY COUNTRYSIDE VIEWS FROM THE FIRST FLOOR
- GOOD SIZED GARDEN
- GARAGE AND PARKING
3 Bedroom Detached House for sale in Swanage
This attractive detached chalet style family house is well situated in a cul-de-sac near the south-eastern outskirts of the semi-rural village of Harmans Cross. Glencree is thought to have been built during the 1960s/70s and is of traditional cavity construction with external elevations of natural Purbeck stone.
Whilst in need of updating throughout, Glencree offers spacious and versatile accommodation with extensive countryside views to the South.
The village of Harmans Cross lies in the heart of the Isle of Purbeck, some 2.5 miles from the seaside resort of Swanage and a similar distance from the historic village of Corfe Castle. It has a large modern village hall and the popular railway station which connects to Wareham and the mainline train service to London Waterloo during the summer season, serving Corfe Castle to Swanage all year round. Beaches at Studland and Swanage and the market town of Wareham are some 8 miles distant. Much of the surrounding area is classified as being of Outstanding Natural Beauty and incorporates a World Heritage Coastline.
You are welcomed to Glencree by the spacious entrance hall which leads through to the large dual aspect living room with Purbeck stone fireplace and wide sliding doors opening to the patio area and garden. The kitchen is fitted with a range of wooden units, contrasting worktops and integrated gas hob and electric oven and leads through to the separate dining room with utility and WC beyond.
Living Room 5.43m x 3.61m (17'10" x 11'10")
Dining Room 3.72m x 3.26m (12'2" x 10'9")
Kitchen 3.64m x 3.63m (11'11" x 11'11")
Utility 2.6m x 1.48m (8'6" x 4'10")
WC
The spacious master bedroom with South facing bay window and family bathroom completes the ground floor accommodation.
Bedroom 1 3.64m x 3.61m (11'11" x 11'10")
Bathroom 2.6m x 1.94m max (8'6" x 6'5" max)
On the first floor there are two bedrooms; bedroom two is a spacious double whilst bedroom three is a good sized twin room which enjoys southerly countryside views. There is also a good sized cloakroom on this level.
Bedroom 2 3.92m x 3.62m (12'10" x 11'10")
Bedroom 3 3.2m max x 3.06m max (10'6" max x 10' max)
Cloakroom 1.94m x 1.63m (6'4" x 5'4")
Glencree is approached by a concrete driveway providing off-road parking for one vehicle and leads to a detached garage. It stands in a good sized garden, which is edged blue on the location plan of the sales particulars. A new property will be constructed on the area edged in red, the full planning application can be viewed at https://planning.dorsetcouncil.gov.uk/plandisp.aspx?recno=402448. The garden is mostly laid to lawn with paved patio areas, flower borders, mature shrubs and trees.
Garage 5.51m x 2.8m (18'1" x 9'2")
Council Tax Band E
Viewing is strictly by appointment through the Agents, Corbens, 01929 422284. The postcode is BH19 3DS.
Property Ref HAR1650
Important Information
- This is a Freehold property.
Property Ref: 55805_CSWCC_667148
Similar Properties
2 Bedroom Semi-Detached House | £495,000
Charming Grade II Listed cottage, thought to date back to the 18th Century, situated in a sought after location in West...
2 Bedroom Flat | Guide Price £495,000
Superb penthouse apartment situated on the fourth floor of a popular purpose built block in the centre of Swanage, appro...
5 Bedroom Semi-Detached House | £495,000
This substantial semi-detached house is situated in a very convenient central position approximately 500 metres from the...
2 Bedroom Flat | £500,000
Luxury apartment situated within a prestigious development of fourteen superb contemporary styled apartments, occupying...
5 Bedroom End of Terrace House | £525,000
Exceptionally spacious end-terraced Victorian House is situated close to the picturesque Mill Pond and is approximately...
3 Bedroom Detached House | £525,000
Detached family house situated in a quiet residential cul-de-sac, approximately three quarters of a mile to the West of...
How much is your home worth?
Use our short form to request a valuation of your property.
Request a Valuation

