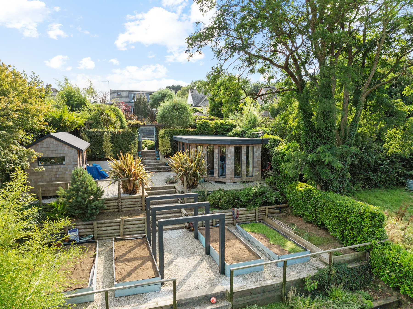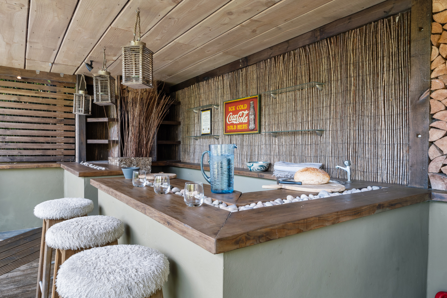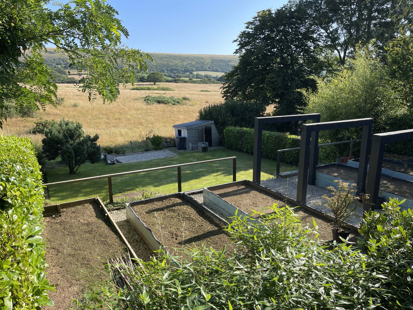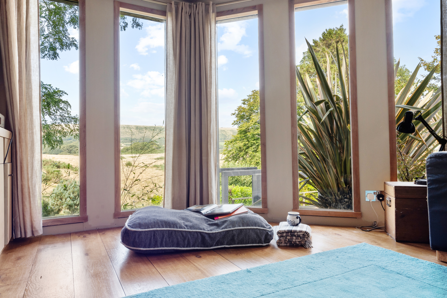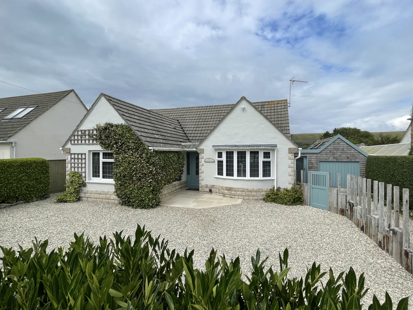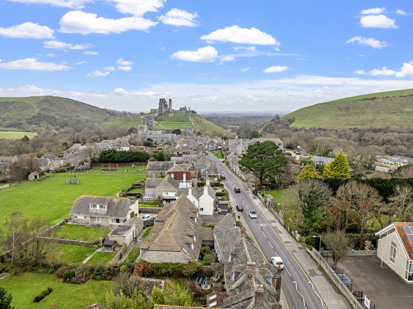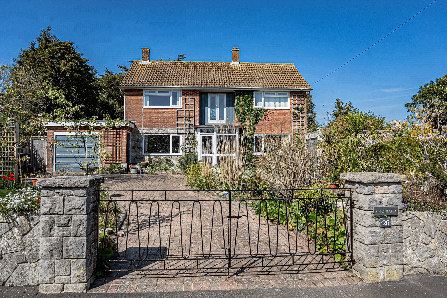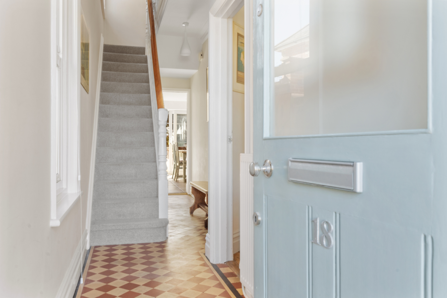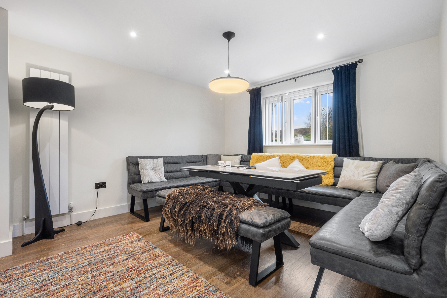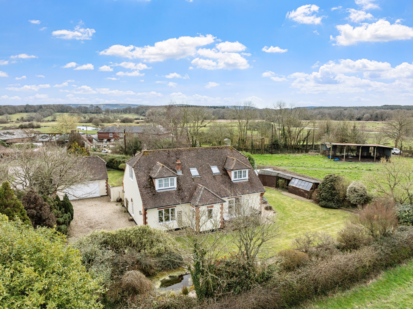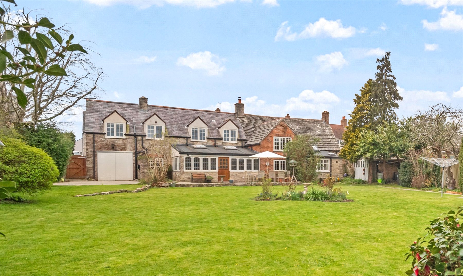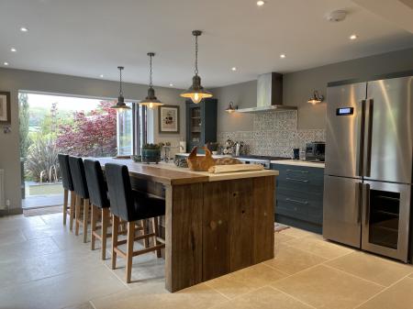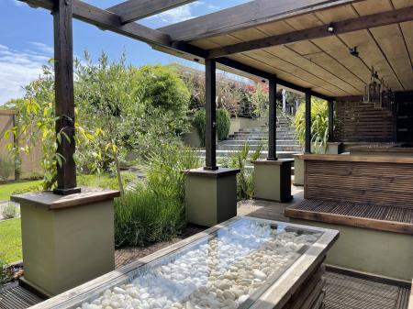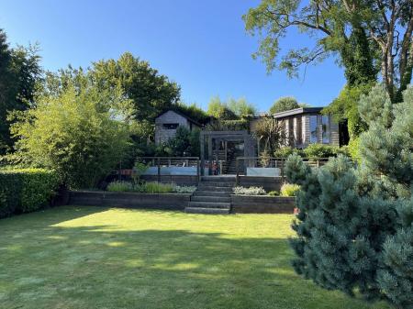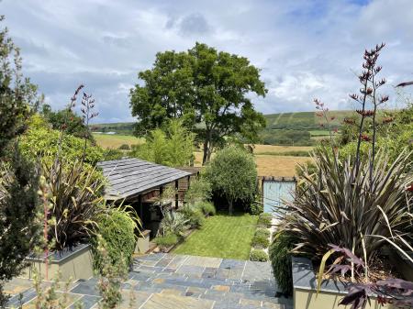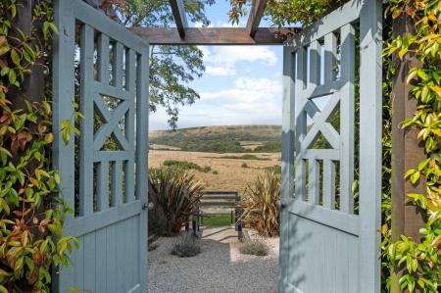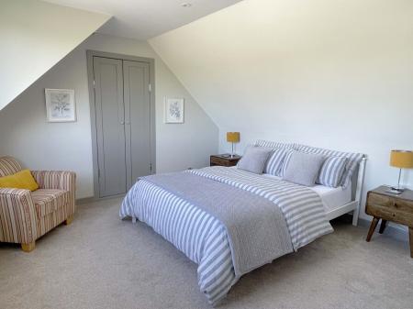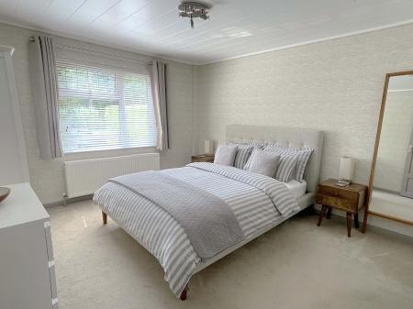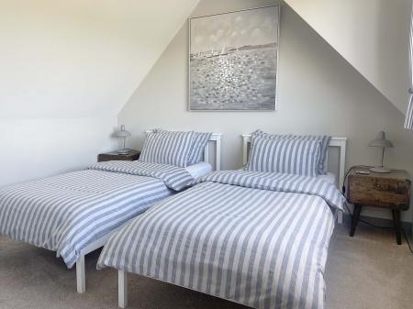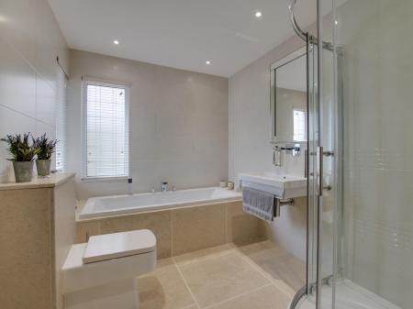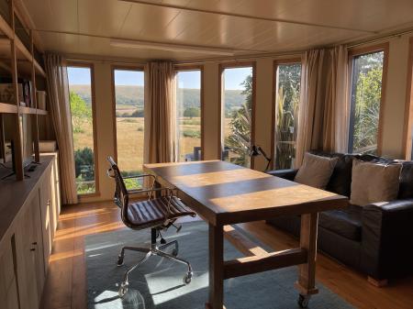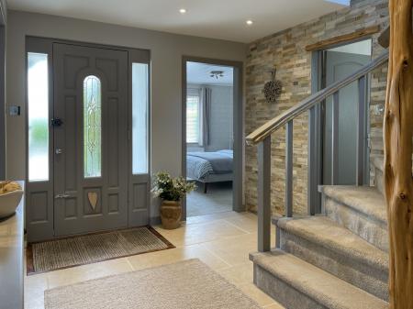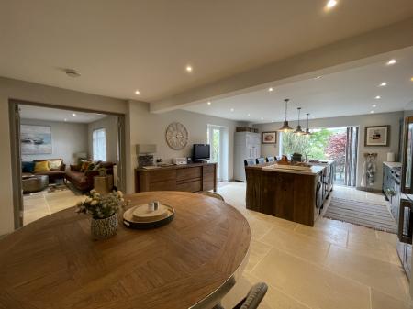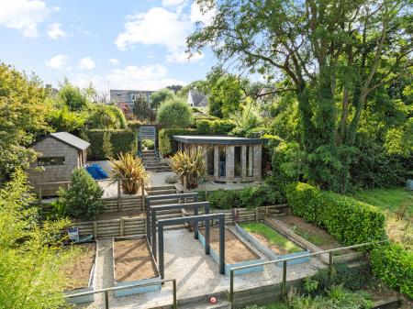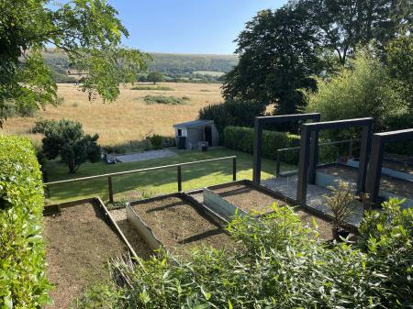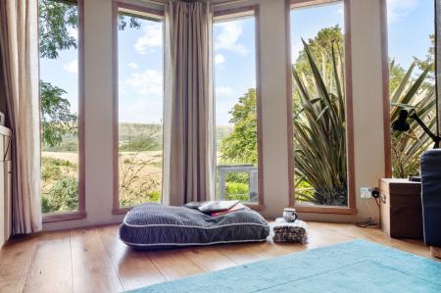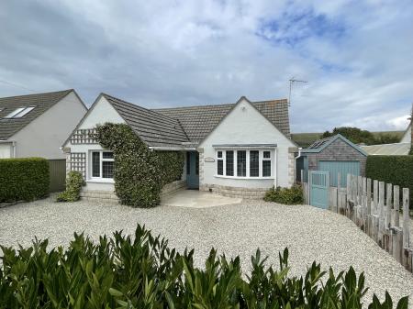4 Bedroom Detached House for sale in Swanage
The Brackens oozes style from the moment you arrive. Open the front door and you will be delighted with first impressions and then, when you take in the gardens, you will have your breath taken away by an intoxicating mix of jaw dropping rural views and terraced gardens.
Approaching the house from the private lane there is the option to park opposite the house in a space that can accommodate four or more cars, or on the spacious frontage parking attached to the house. Step in through the front door, to a generous HALLWAY, with a feature stone wall, and stairs leading to upper bedrooms.
Behind the stairs is an area to hang coats, discreetly out of sight. To the left is BEDROOM 3, a spacious double filled with sunshine from the front and benefitting from a cleverly designed ensuite SHOWER ROOM. BEDROOM 4, also on the ground floor, is currently used as an additional sitting room but can equally be used as a spacious double. A few steps across the hall is a fully tiled FAMILY BATHROOM with large bath and separate walk in shower, W.C., and basin.
The hallway then opens onto the spacious and stylish KITCHEN/DINING ROOM with plenty of space to house a large table which comfortably sits 8, and a magnificent Island breakfast bar which is undoubtedly the heart of this home (before you step outside!). It is fitted with everything you might expect from a high specification kitchen, including an ‘American Fridge’ and gas range cooker. The eye is drawn to large, glazed door on two sides opening onto the magnificent, terraced gardens. Double doors open into the spacious SITTING ROOM. Windows look out to a sunny patio the first of many outdoor eating areas. A beautiful bright room, but equally a cosy room to snuggle up in on a winters evening.
From the kitchen and through a discrete door is a surprising ANNEXE with GARAGE (currently fitted with kitchen and a sitting area). It has a separate SHOWER ROOM and a GARDEN ROOM which could be a bedroom, this has doors opening onto an ‘OUTDOOR ROOM’ which while open to the skies, the pergolas give it a unique contained feel. This in turn leads to a separate garden for this part of the house. It has its own private entrance from the side of the house - perfect for extended family, or perhaps a passive income? Upstairs you will find The PRINCIPAL BEDROOM with a dressing room , which can easily be converted into a further ensuite, and a BEDROOM 2, currently furnished as a twin room. Both rooms have spectacular views to countryside and the hills beyond.
Outside
The gardens are undoubtedly show stopping. To the front it is much as you might expect from a luxury contemporary home with plenty of space to park, and an inviting gate leading you to the garage /annexe quarters.
Stepping out from the kitchen, you are immediately transported into holiday mode. The top terrace is laid out with decking and used as a spacious DINING TERRACE, offering birds eye views. To the right another discrete doorway leads into the ‘outside room’ currently used as housekeeping HQ! A few steps down and you come to what must be the ‘PARTY GARDEN” with large OUTDOOR KITCHEN and BAR fitted with sink, large BBQ and spacious chill out area. A contemporary gravel path bordered by lawn and structural planting leads to wooden double doors opening up the next terraces.
Stepping down to a the ‘ZEN GARDEN’ which is a perfect spot to escape to work or curl up with a book. To the left is a stylish WORKSHOP which others might use as a garden snug with glazed doors looking across grass and planting. Opposite is the magnificent GARDEN OFFICE with ensuite and floor to ceiling windows offering spectacular views across Purbeck.
A few further steps down take you under a pergola and into the ‘KITCHEN GARDEN’ beautifully laid out with raised beds to grow vegetables or cut flowers for the house. Beyond this is yet another ‘SECRET GARDEN’ garden laid to lawn, with a further shed to stow away chairs and garden paraphernalia. Here a small stye allows you to roam out across open countryside as far as the beaches.
Location
This well-loved home is set back from Harmans Cross on the quiet lane known as North Instow. Travelling out of North Instow and turning right, just past the garage is the crossroads. On the right is Tabbits Hill lane, which leads to the footpaths up onto Nine Barrow Down, with its spectacular views and routes to Swanage or Corfe along the top.
To the left at the crossroads is Haycrafts Lane, which runs up to the top road and has footpaths leading off it to Langton Matravers on the left through the fields, or towards Corfe on the right again through fields. Both sides have glorious views over Purbeck.
Directions
Use what3words.com to navigate to the exact spot. Search using: microfilm.hunk.dark
Contemporary, stylish home with beautiful finishing touches
Spectacular terraced gardens with outdoor kitchen, garden rooms and access to open countryside
Peaceful and enchanting location
Separate annexe with own gardens
Plentiful parking which could accommodate a small boat
ROOM MEASUREMENTS Please refer to floor plan.
SERVICES Mains drainage, electricity & gas. Gas central heating.
LOCAL AUTHORITY Dorset (Purbeck) Council. Tax Band F.
BROADBAND Standard download 9 Mbps, upload 0.9 Mbps. Superfast download 75 Mbps, upload 20 Mbps. Please note all available speeds quoted are 'up to'.
MOBILE PHONE COVERAGE Three. For further information please go to Ofcom website.
TENURE Freehold.
LETTINGS Should you be interested in acquiring a Buy-to-Let investment, and would appreciate advice regarding the current rental market, possible yields, legislation for landlords and how to make a property safe and compliant for tenants, then find out about our Investor Club from our expert, Alexandra Holland. Alexandra will be pleased to provide you with additional, personalised support; just call her on the branch telephone number to take the next step.
IMPORTANT NOTICE DOMVS and its Clients give notice that: they have no authority to make or give any representations or warranties in relation to the property. These particulars do not form part of any offer or contract and must not be relied upon as statements or representations of fact. Any areas, measurements or distances are approximate. The text, photographs (including any AI photography) and plans are for guidance only and are not necessarily comprehensive. It should not be assumed that the property has all necessary Planning, Building Regulation or other consents, and DOMVS has not tested any services, equipment or facilities. Purchasers must satisfy themselves by inspection or otherwise. DOMVS is a member of The Property Ombudsman scheme and subscribes to The Property Ombudsman Code of Practice.
Important Information
- This is a Freehold property.
Property Ref: 654488_SWA240044
Similar Properties
4 Bedroom End of Terrace House | Guide Price £795,000
Owner says, "What an amazing home and holiday let. We've loved the location in easy walking distance of the village and...
4 Bedroom Detached House | Guide Price £795,000
Owners say, "Walking to town has been brilliant; so easy to make use of all the amenities. With a large private garden,...
4 Bedroom Semi-Detached House | Offers Over £750,000
Owners say, “Opening the blinds - rain, mist or shine - and experiencing the glorious vistas over Ballard Down, Swa...
4 Bedroom Detached House | Guide Price £850,000
Owners say, "There are so many things we've loved about Hawthorne; the social kitchen, the cosy log burner in the sittin...
4 Bedroom Detached House | Guide Price £850,000
Owner says, "We've loved the FABULOUS VIEWS of the Purbeck countryside. Watching the sun go down on the decking and havi...
4 Bedroom Detached House | Guide Price £895,000
Successfully run as a self-catering holiday cottage, this generously sized home, seamlessly blends period charm with mod...
How much is your home worth?
Use our short form to request a valuation of your property.
Request a Valuation













