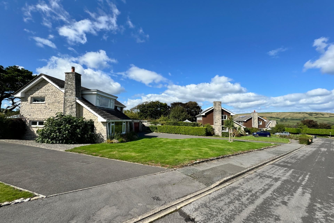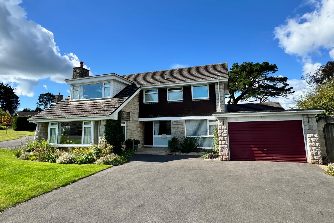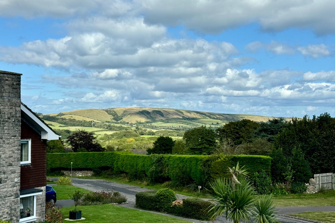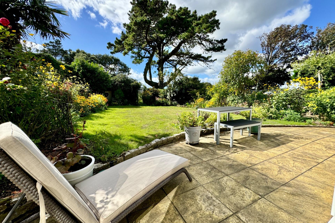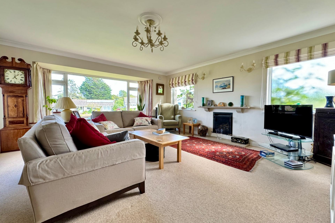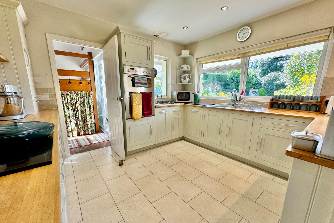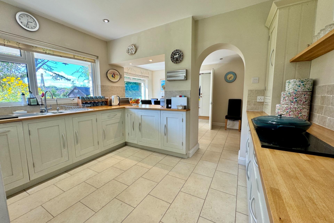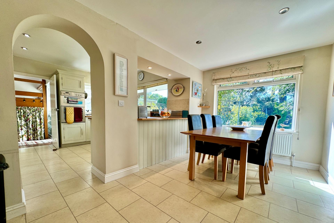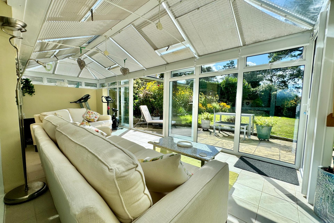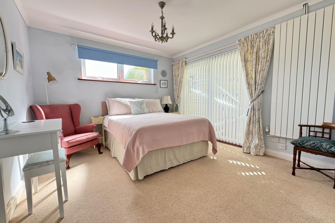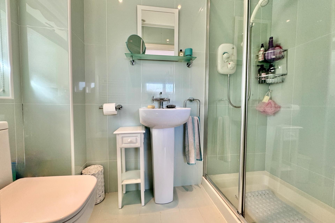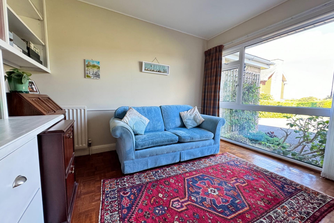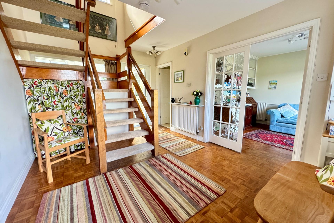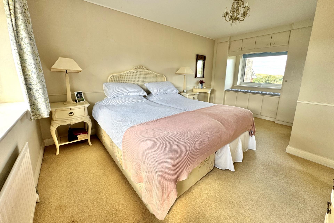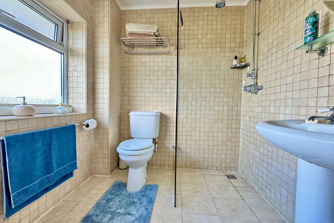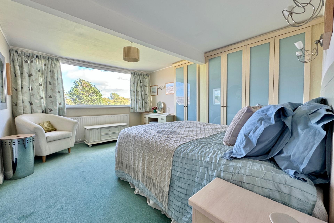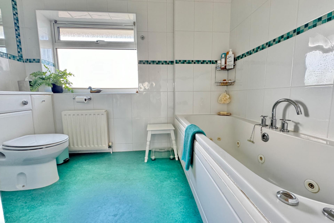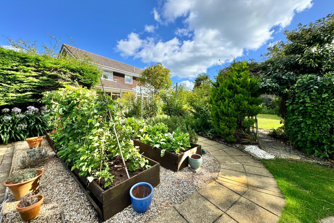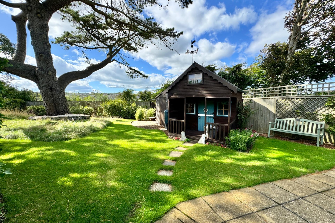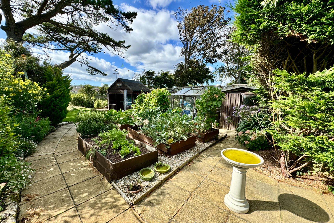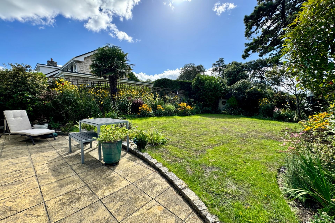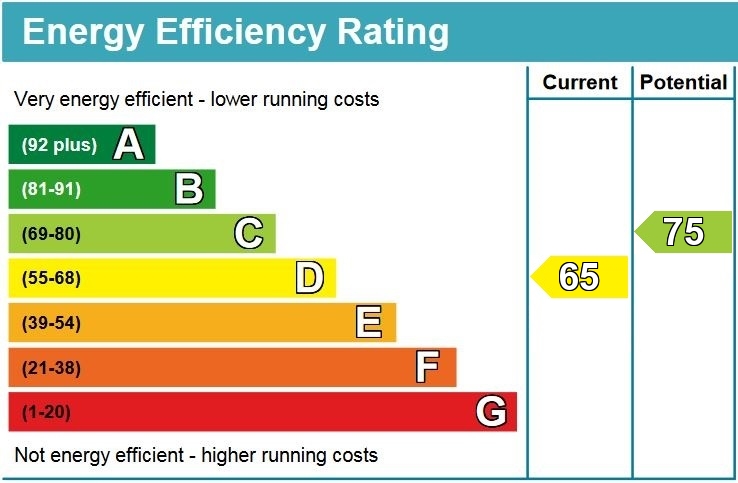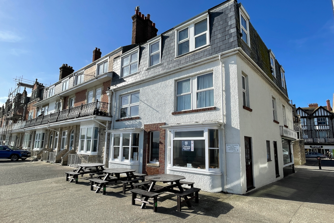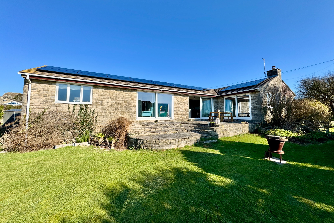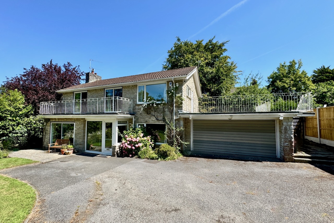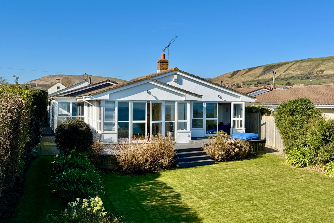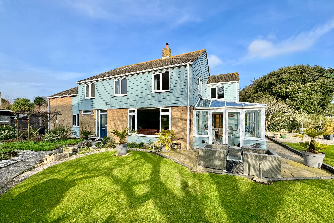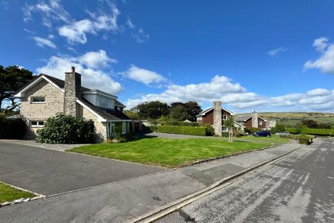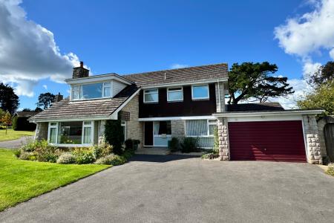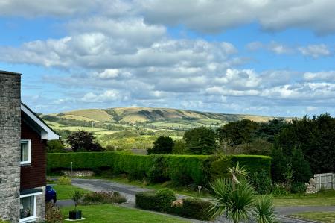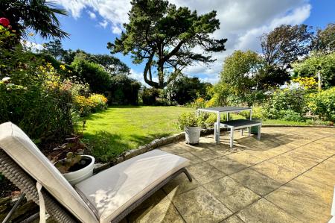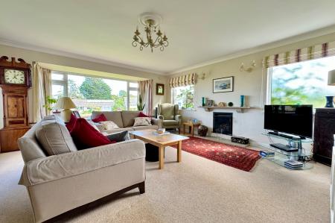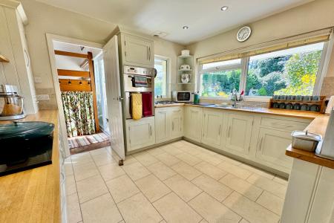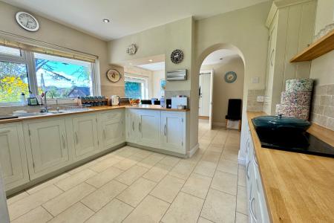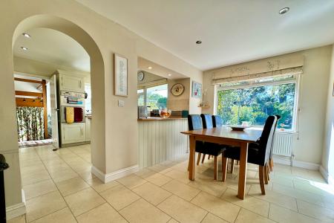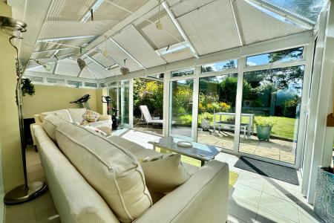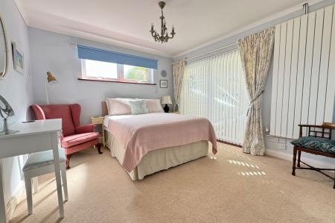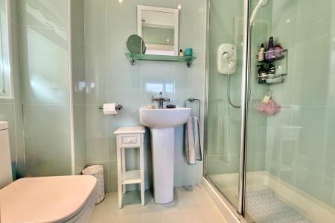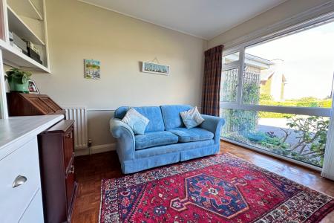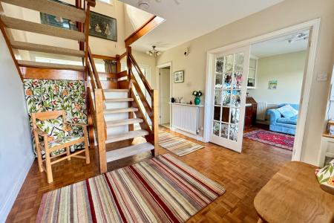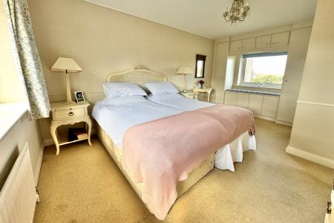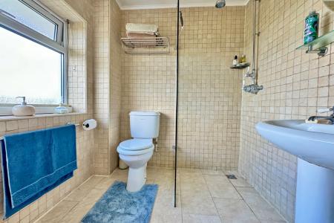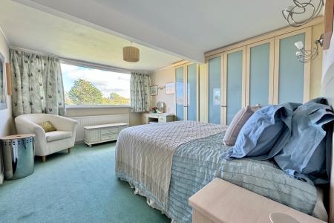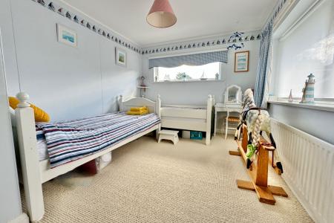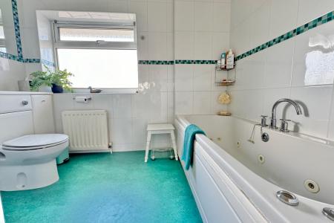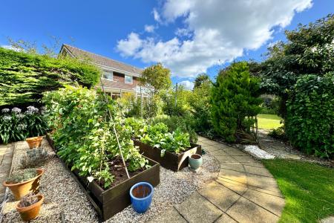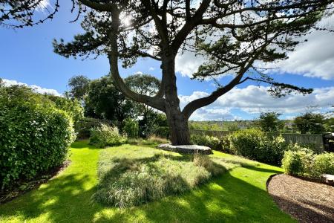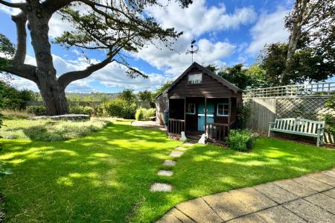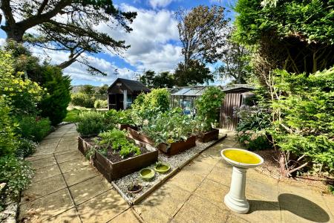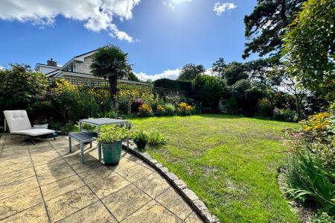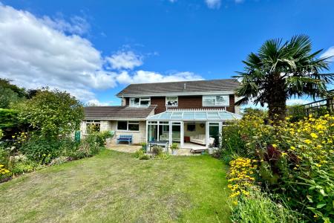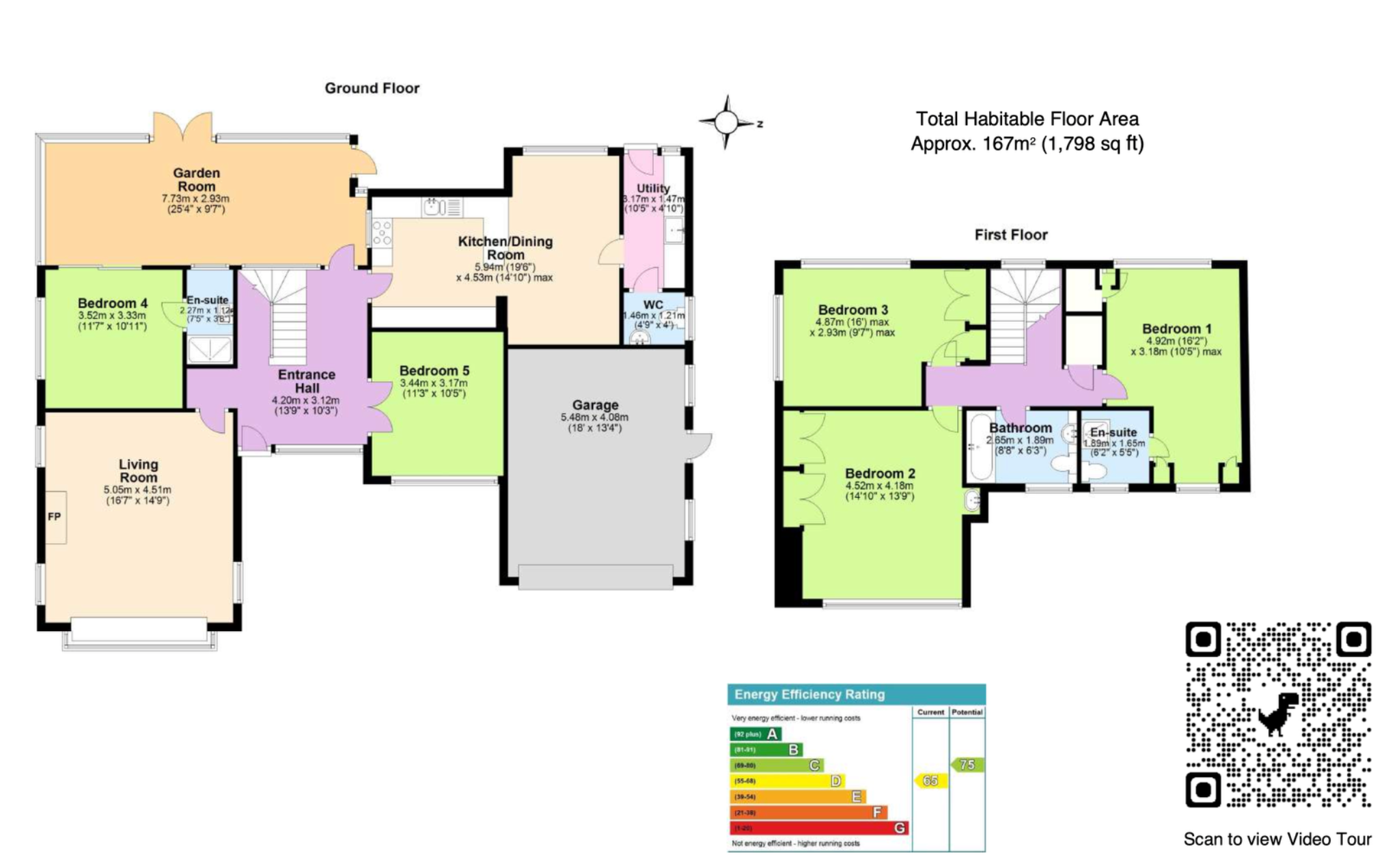- ATTRACTIVE DETACHED FAMILY HOUSE
- PREMIER RESIDENTIAL CUL-DE-SAC
- OUTSKIRTS OF LANGTON MATRAVERS
- VIEWS OF THE PURBECK HILLS
- LARGE LIVING ROOM & GARDEN ROOM
- KITCHEN/DINING ROOM WITH UTILITY LEADING OFF
- 5 BEDROOMS
- 3 BATHROOMS
- LANDSCAPED GARDEN
- ATTACHED GARAGE & PARKING FOR SEVERAL VEHICLES
5 Bedroom Detached House for sale in Swanage
This attractive detached family house is situated in a premier residential area on the outskirts of Langton Matravers approximately half a mile from the centre of the village. It is thought to have been built during the early part of the 1970s and has external elevations of natural Purbeck stone, part tile hung, under a concrete tiled roof.
4 Steppes Hill offers immaculately presented, spacious accommodation with views across the valley to the Purbeck Hills, particularly from the first floor. It stands in a large landscaped garden and has the considerable advantage of a large attached garage.
Langton Matravers lies at the heart of the Isle of Purbeck and sits to the West of the seaside resort of Swanage (2.5 miles distant), with its fine, safe, sandy beach and the market town of Wareham (some 9 miles), which has main line rail links to London Waterloo (approx 2.5 hours). Much of the area surrounding the village is classified as being of Outstanding Natural Beauty incorporating the Jurassic Coast, part of the World Heritage Coastline.
The spacious entrance hall, with woodblock flooring welcomes you to this fine home leads to the triple aspect living room with views of the Purbeck Hills and an attractive modern fireplace. The kitchen is fitted with an extensive range of light units with contrasting wooden worktops and integrated appliances. An archway leads to the dining area with large picture window overlooking the rear garden. The utility, with cloakroom leading off, has access to the rear garden. The exceptionally spacious garden room has double glazed doors giving access to the paved terrace and garden, harmoniously blending the indoor/outdoor living space. There are two double bedrooms on the ground floor, bedroom four has an en-suite shower room leading off, and also has access to the garden room. Glazed double doors lead to bedroom five, which is currently used as a study and has an attractive woodblock floor.
Living Room 5.05m x 4.51m (16'7" x 14'9")
Kitchen/Dining Room 5.94m x 4.53m max (19'6" x 14'10" max)
Garden Room 7.73m x 2.93m (25'4" x 9'7")
Utility 3.17m x 1.47m (10'5" x 4'10")
Cloakroom 1.46m x 1.21m (4'9" x 4')
Bedroom 4 3.52m x 3.33m (11'7" x 10'11")
En-Suite Shower Room 2.27m x 1.12m (7'5" x 3'8")
Bedroom 5 3.44m x 3.17m (11'3" x 10'5")
On the first floor there are three double bedrooms. The principal bedroom is dual aspect and has the advantage of an en-suite shower room. Bedroom two is particularly spacious with a range of fitted wardrobes and a large picture window giving views across the valley to the Purbeck Hills in the distance. Bedroom three is also dual aspect overlooking the rear garden and has fitted wardrobes. The bathroom is fitted with a white suite and completes the accommodation.
Bedroom 1 4.92m x 3.18m max (16'2" x 10'5" max)
En-Suite Shower Room 1.89m x 1.65m (6'2" x 5'5")
Bedroom 2 4.52m x 4.18m (14'10 x 13'9")
Bedroom 3 4.87m max x 2.93m max (16' max x 9'7" max)
Bathroom 2.65m x 1.89m (8'8" x 6'3")
Outside, the property is approached by a wide driveway with parking for several vehicles and leads to the large attached garage. The large, attractive landscaped garden surrounds the property and is a particular feature. It has been lovingly tended by the current owner to enjoy interest throughout the year and has some views of the Purbeck Hills. There is a mix of trees and mature shrubs, lawns to the front and rear, paved terrace, timber chalet and vegetable section.
Garage 5.48m x 4.08m (18' x 13'4")
SERVICES All mains services connected.
COUNCIL TAX Band G - £4,315.01 for 2025/2026
VIEWING Strictly by appointment through the Sole Agents, Corbens, 01929 422284. The postcode for this property is BH19 3ET.
Property Ref LAN2021
Important Information
- This is a Freehold property.
Property Ref: 55805_CSWCC_684955
Similar Properties
Commercial Property | £925,000
DEVELOPMENT POTENTIAL, HOLIDAY RENTAL BUSINESS, ESTABLISHED BUSINESS Extremely rare opportunity to acquire a substantial...
3 Bedroom End of Terrace House | £925,000
DEVELOPMENT POTENTIAL, HOLIDAY RENTAL BUSINESS, ESTABLISHED BUSINESS Extremely rare opportunity to acquire a substantial...
3 Bedroom Bungalow | £925,000
Detached bungalow situated in a peaceful and secluded location on Winspit Road, in a fine semi-rural position on the sou...
4 Bedroom Detached House | Guide Price £995,000
This outstanding substantial family residence is located in the sought after seaside village of Studland and stands in a...
3 Bedroom Detached Bungalow | £995,000
Spacious detached marine bungalow located in a magnificent setting on the exclusive private Ballard Estate on the northe...
5 Bedroom Detached House | Guide Price £1,000,000
Immaculately presented substantial detached family house at Durlston offering versatile accommodation. It has views of t...
How much is your home worth?
Use our short form to request a valuation of your property.
Request a Valuation

