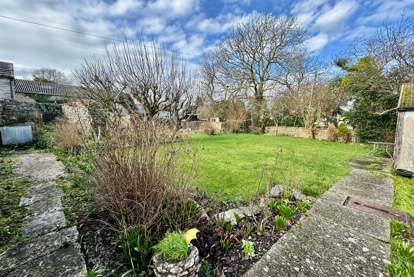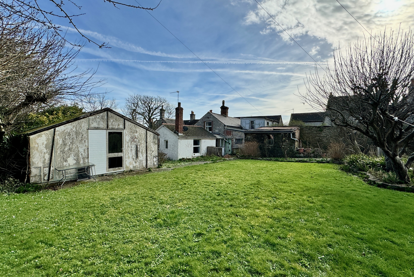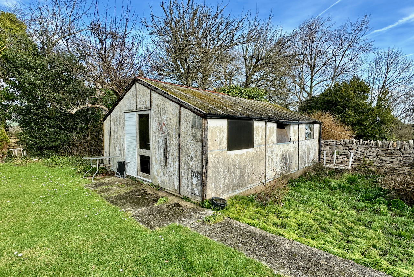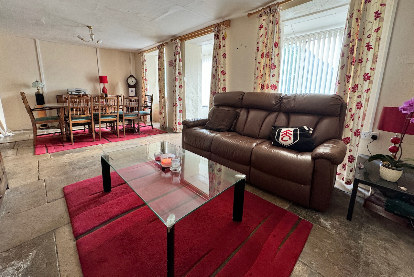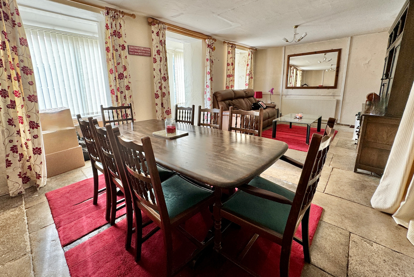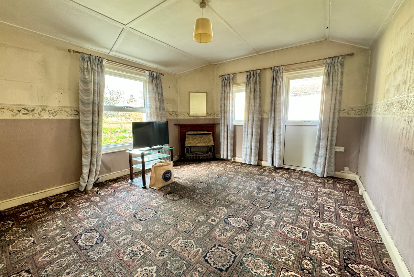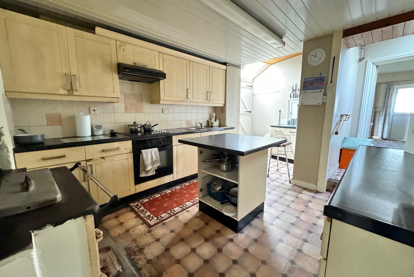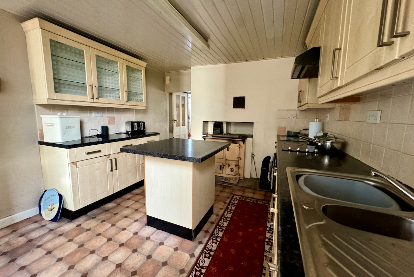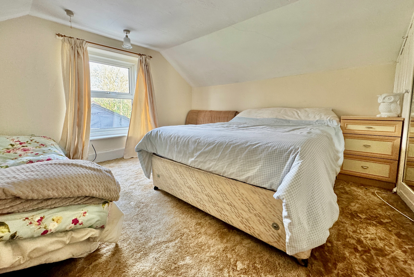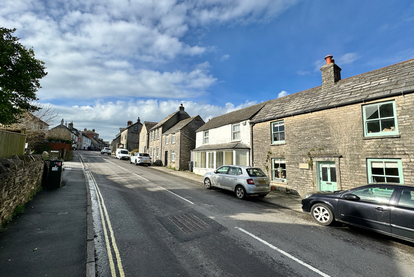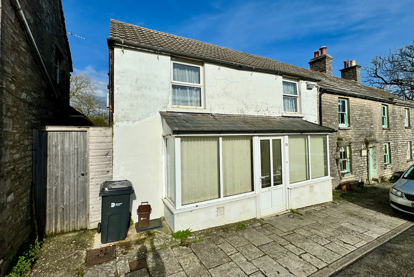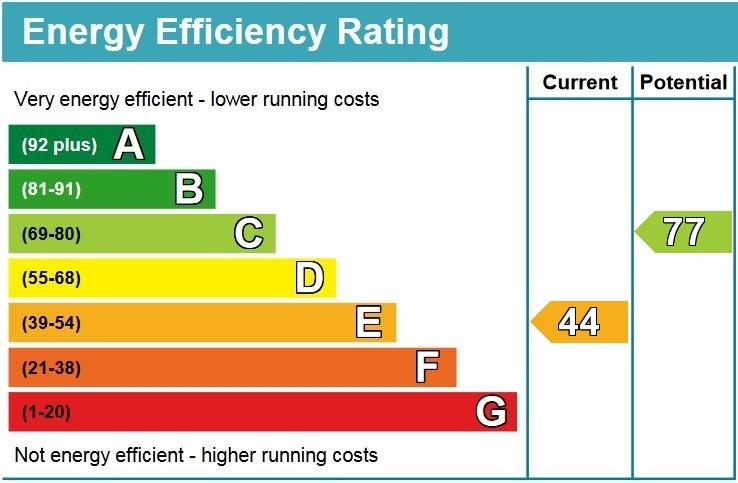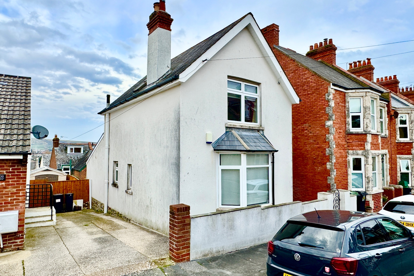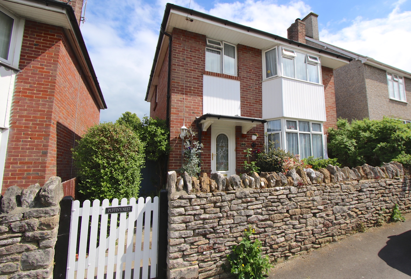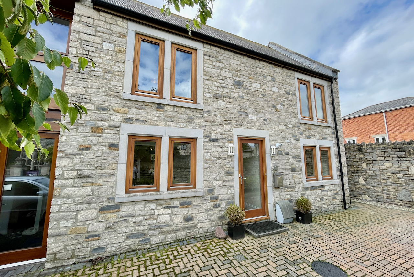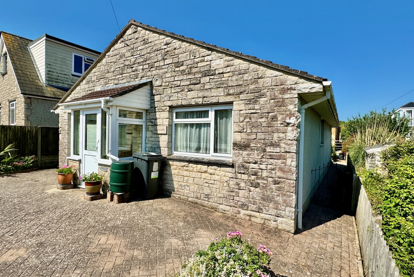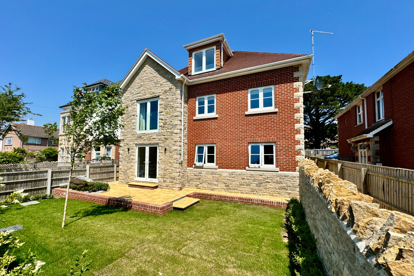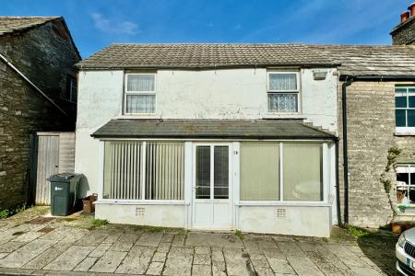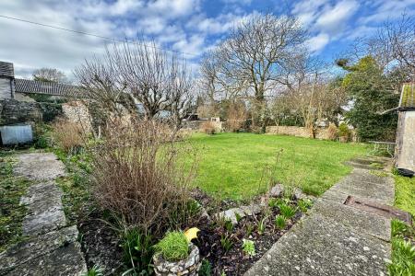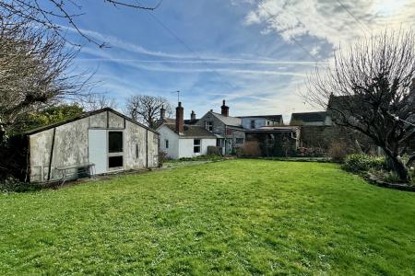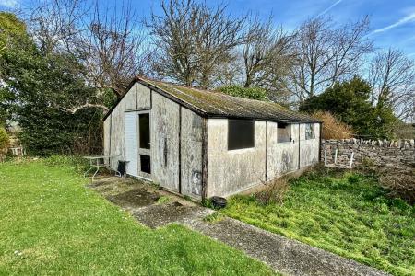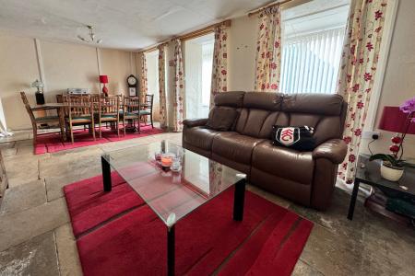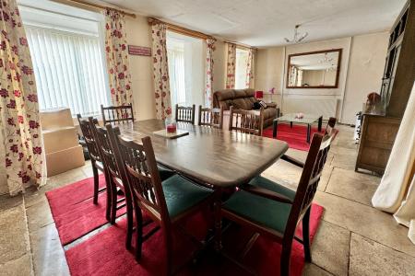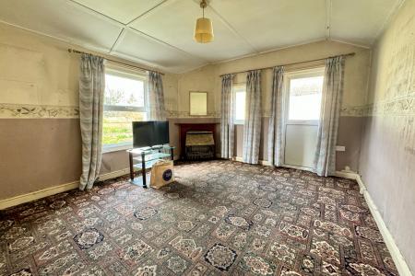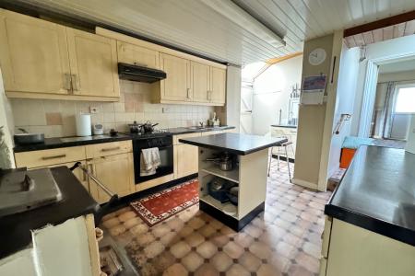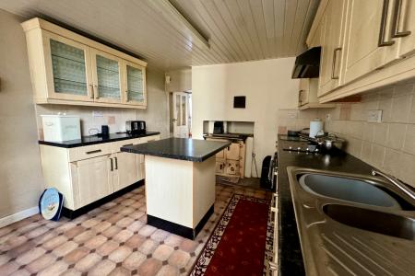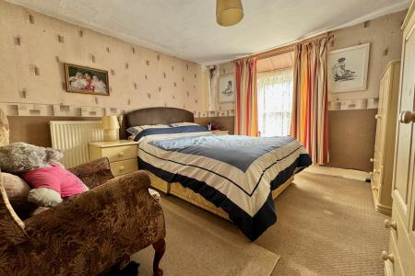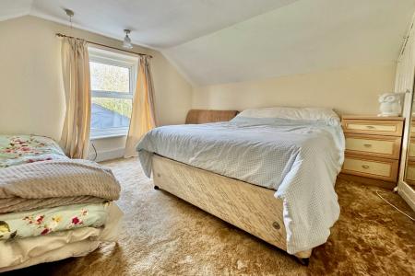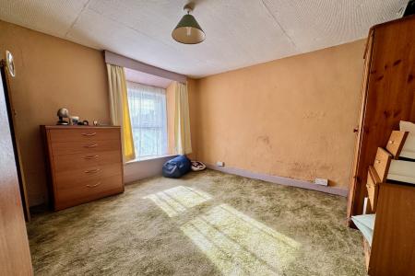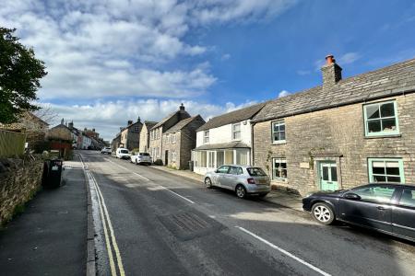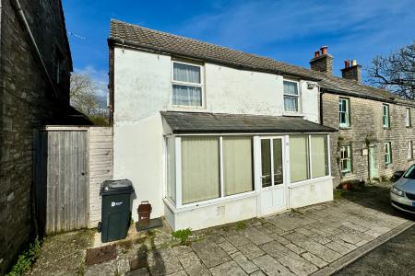- SPACIOUS END-TERRACED HOUSE
- STANDING IN A CONSERVATION AREA
- DELIGHTFULLY LOCATED IN THE CENTRE OF THE PICTURESQUE VILLAGE OF LANGTON MATRAVERS
- IN NEED OF UPDATING THROUGHOUT
- WELL PLANNED GENEROUSLY SIZED 5 BEDROOMED ACCOMMODATION
- LARGE STORE SUITABLE FOR REDEVELOPMENT, SUBJECT TO PLANNING CONSENT
- EXTENSIVE REAR GARDEN WITH SEVERAL OUTBUILDINGS
5 Bedroom Terraced House for sale in Swanage
This spacious end-terraced house stands in a Conservation Area delightfully located in the centre of the picturesque village of Langton Matravers. Open countryside and access to the Jurassic Coast are close by.
Whilst in need of updating throughout, the cottage offers well planned generously sized 5 bedroomed accommodation with considerable scope for improvement and a particular feature of this property is the extensive rear garden bound by Purbeck stone walling.
The building is thought to date back at least 100 years and was formerly a shop with living accommodation over. It is considered to be predominantly of masonry construction, externally cement rendered under a pitched roof covered with concrete tiles to the front, with asbestos slates to the rear.
The village lies approximately 2.5 miles to the west of the seaside resort of Swange and some 9 miles from the market town of Wareham, the latter having main line rail line to London Waterloo (approx 2 hours). Much of the area surrounding the village is classified as being of Outstanding Natural Beauty.
The entrance porch welcomes you to the property. To either side of the porch are glazed bay windows. The Sitting Room has a throughway to the Living Room creating a generously sized family space. To the side is a large store which is suitable for re-development to living accommodation, subject to planning consent. Beyond the good sized kitchen is fitted with a range of units with contrasting worktops and integrated oven and hob. At the rear of the property is the dining room which enjoys views over the rear garden. A WC completes the accommodation on this level.
Sitting Room 6.81m x 3.47m (22'4" x 11'5" excl bay)
Living Room 4.55m x 3.3m (14'11" x 10'10")
Dining Room 4.57m x 3.59m (15' x 11'9")
Kitchen 4.98m x 3.55m (16'4" max x 11'8" max)
Store 9.43m x 2.55m (30'11" x 8'4")
On the first floor there are five double bedrooms and a family bathroom. Bedrooms 1 and 2 are South facing at the front of the property, while Bedrooms 4 and 5 overlook the garden at the rear.
Bedroom 1 3.77m x 3.32m (12'4" x 10'11")
Bedroom 2 3.6m x 3.43m (11'10" x 11'3")
Bedroom 3 4.21m x 2.51m max (13'10" x 8'3" max)
Bedroom 4 3.41m x 3.33m (11'2" x 10'11")
Bedroom 5 3.05m x 2.95m (10' x 9'8")
Bathroom 2.13m x 1.88m (7' x 6'2")
The garden is at the rear of the property and provides a private space screened by Purbeck stone walling. It is well stocked with trees mature shrubs and has a large detached outbuilding.
Council Tax Band D
All viewings must be accompanied and these are strictly by appointment through the Sole Agents, Corbens, 01929 422284. Postcode BH19 3HB.
Property Ref: LAN1889
Important Information
- This is a Freehold property.
Property Ref: 55805_CSWCC_676490
Similar Properties
2 Bedroom Detached House | £445,000
Detached family house standing in a popular residential area about half a mile from the town centre and within 500 metre...
3 Bedroom Detached House | £435,000
Immaculately presented detached family home stands in a popular residential position within easy reach of the town centr...
3 Bedroom Semi-Detached House | £430,000
Spacious semi-detached family house well located in a popular residential position, about two thirds of a mile from the...
3 Bedroom Semi-Detached House | £450,000
Modern semi-detached house situated on a private estate some 300 metres from local convenience store and other amenities...
2 Bedroom Bungalow | £450,000
Spacious detached bungalow close to Townsend Nature Reserve and approximately three quarters of a mile from the town cen...
3 Bedroom Ground Floor Flat | From £450,000
STAMP DUTY PAID FOR FIRST HOME ONLY This is a small development of four brand new apartments situated in a popular resid...
How much is your home worth?
Use our short form to request a valuation of your property.
Request a Valuation


