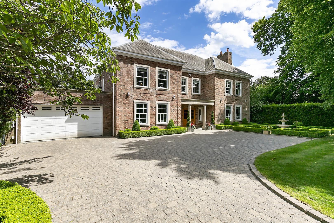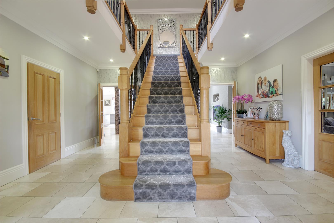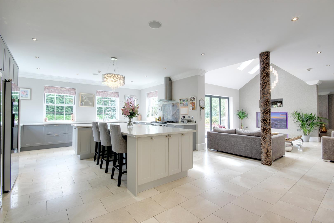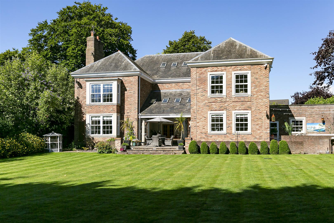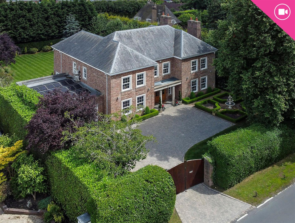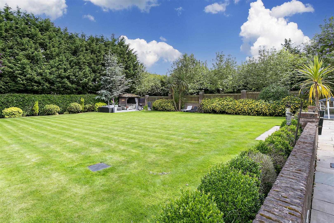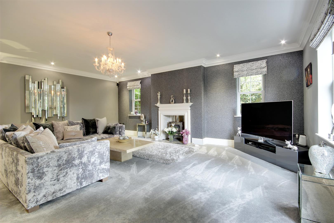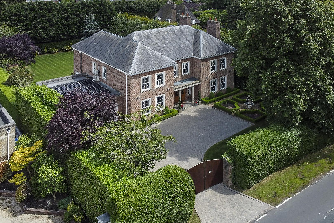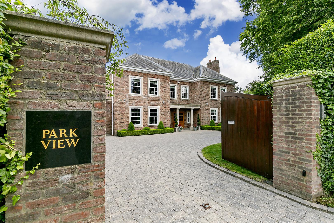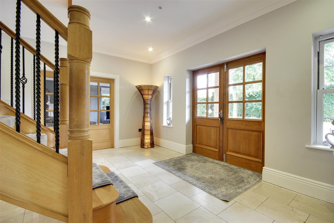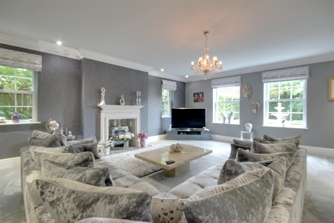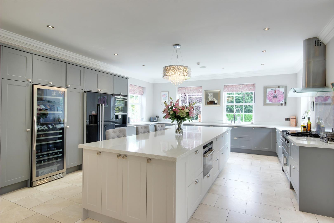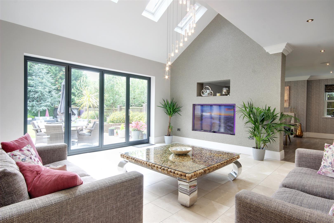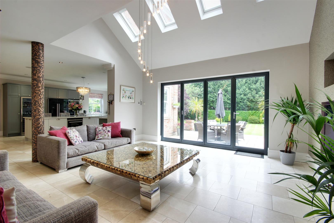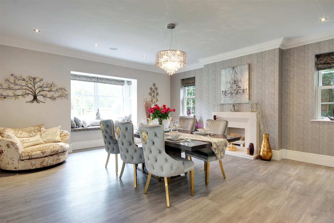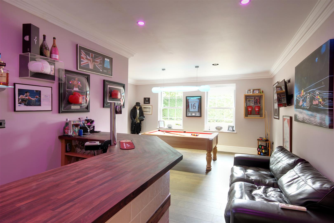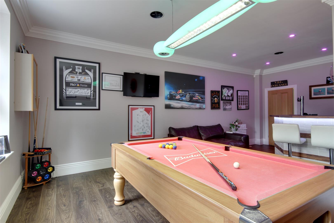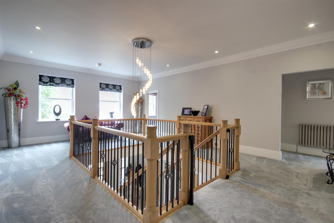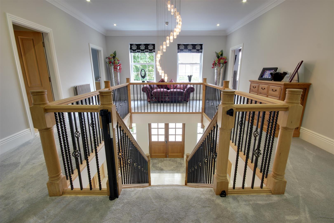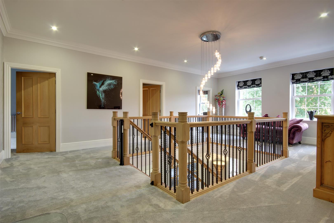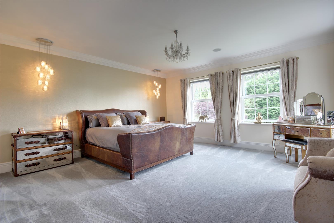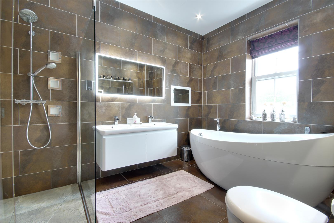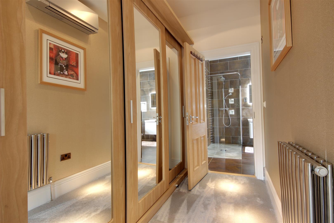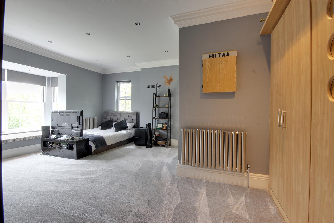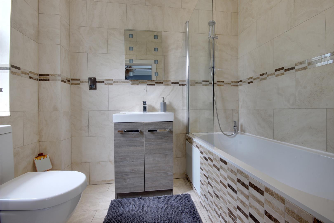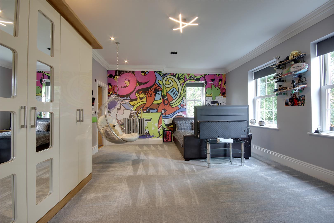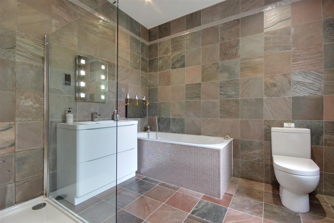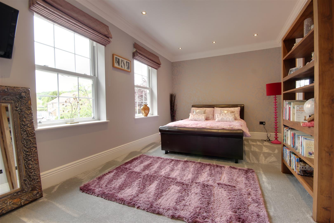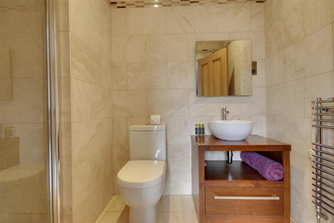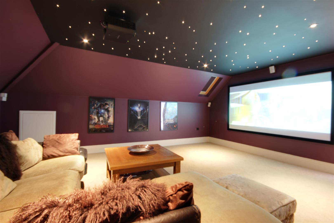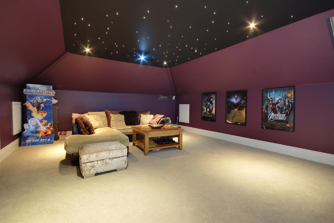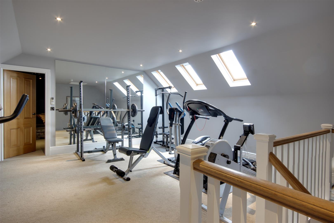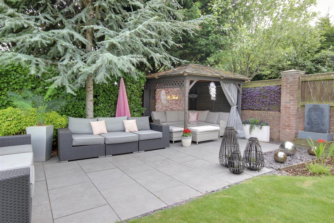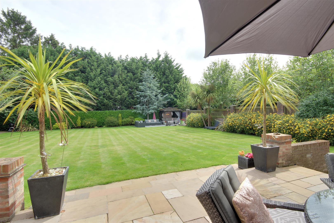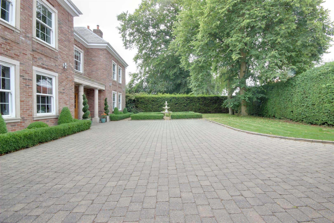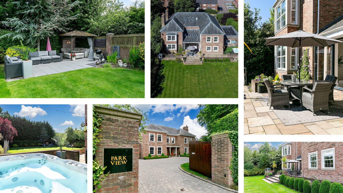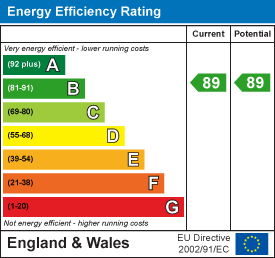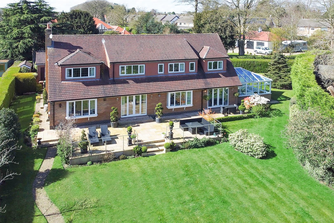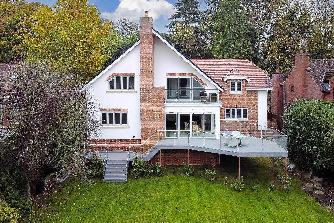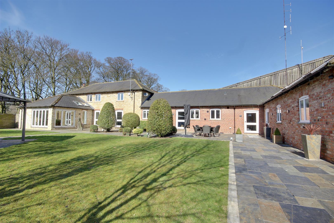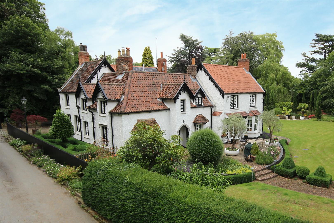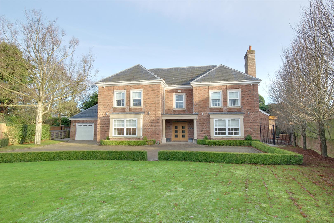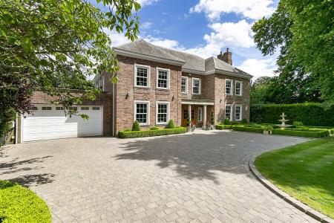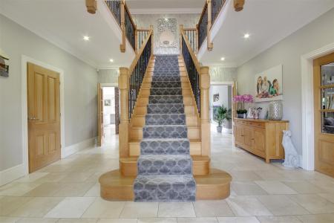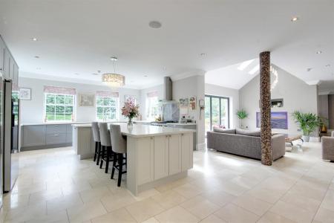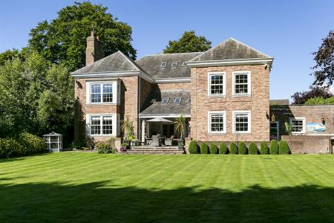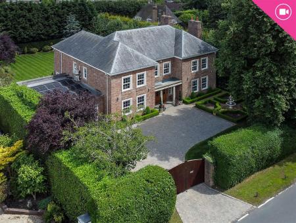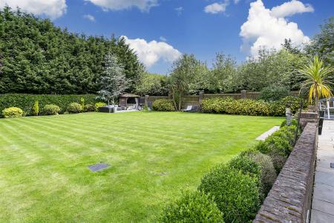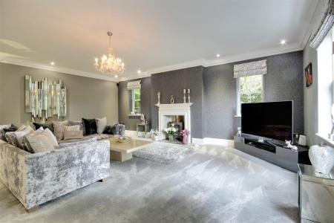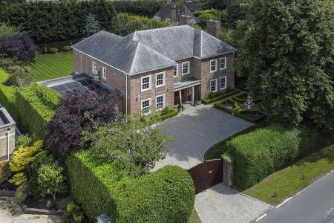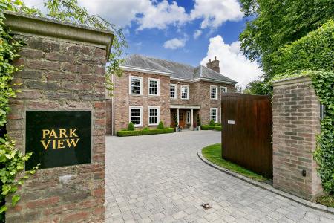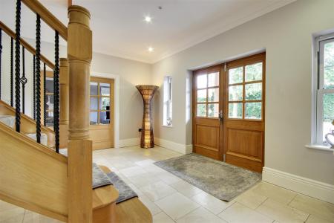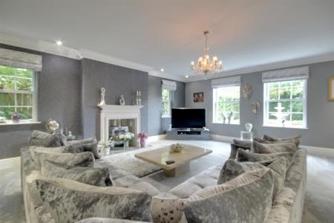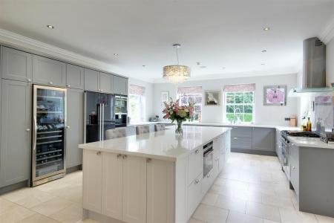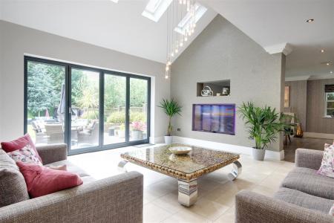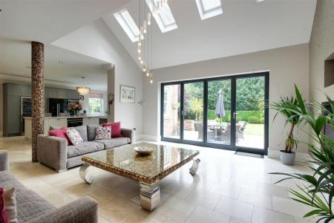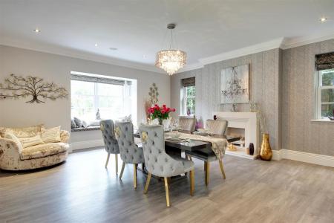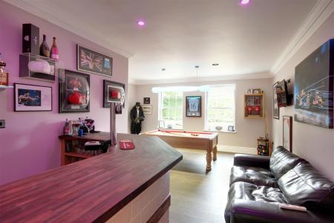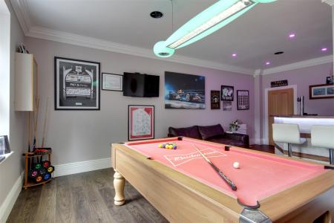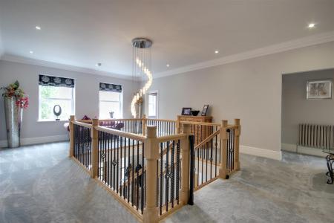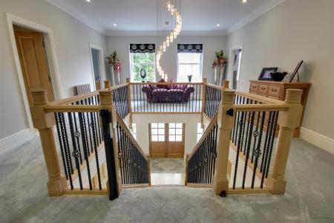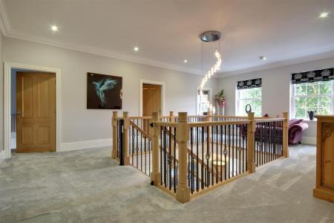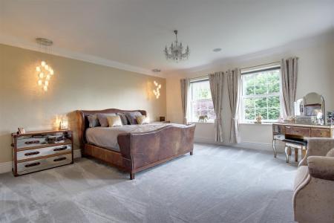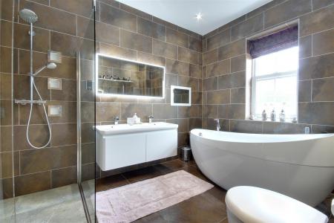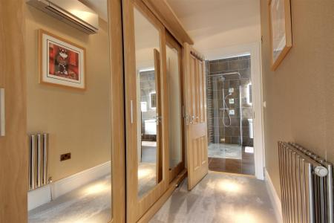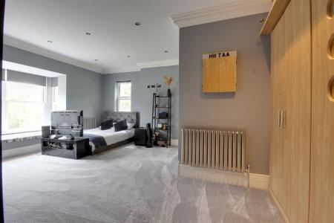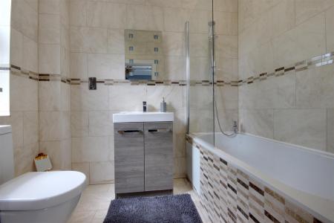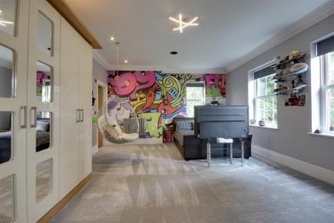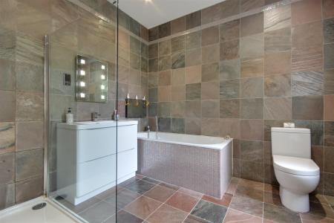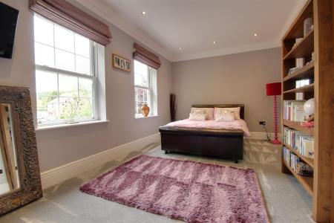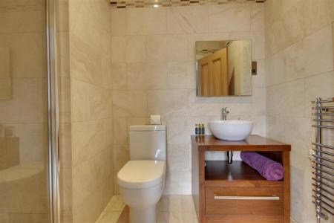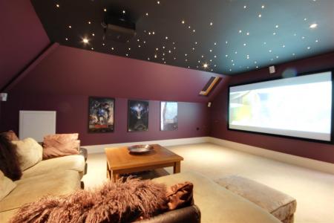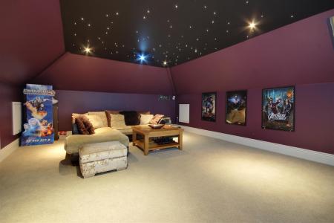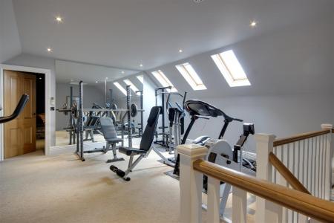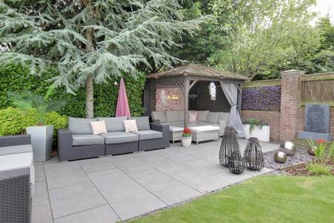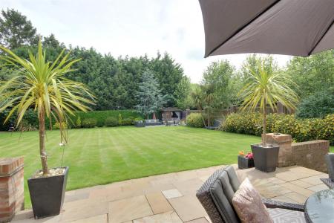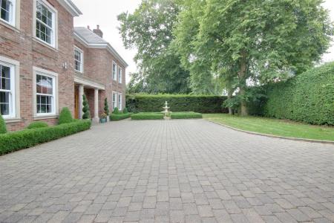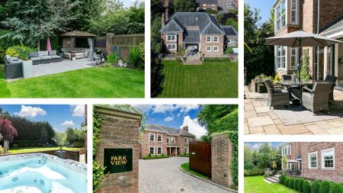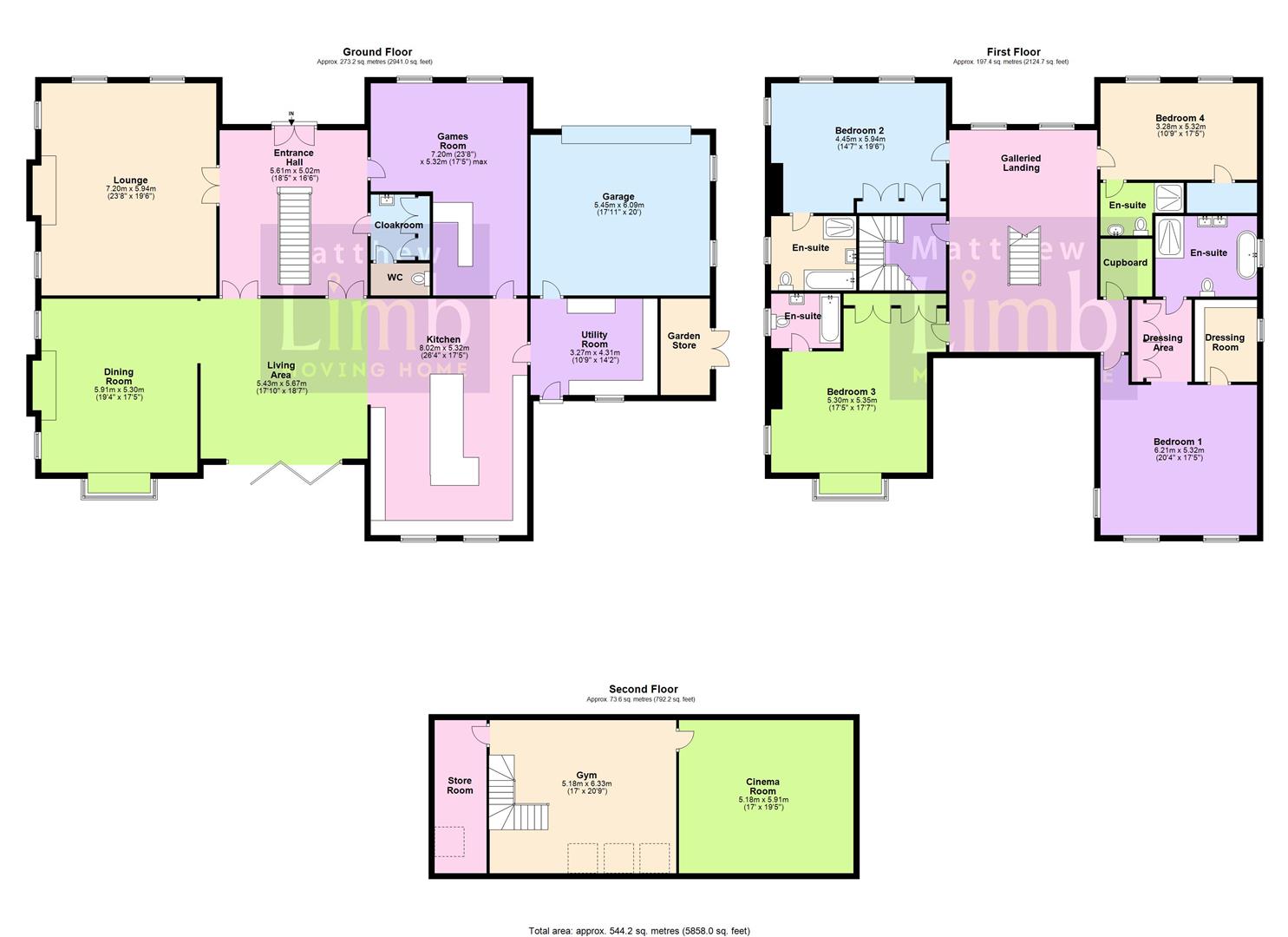- Magnificent Detached
- 4 Bed/4 Baths
- Stunning Specification
- Cinema Room & Gym
- Approx. 5,500sq. feet
- Prime Location
- Council Tax Band = H
- Freehold/EPC = B
4 Bedroom Detached House for sale in Swanland
Beautifully appointed and truly STUNNING DETACHED RESIDENCE in this highly desirable location. Contemporary layout, high end fittings and classical styling throughout the 5,500 sqft of family accommodation. Features FOUR DOUBLE BEDROOM SUITES, gym, cinema room, games room, impressive entrance reception, formal lounge and superb open-plan kitchen/living/dining space. Mature grounds of around 0.4 acre and DOUBLE GARAGING.
Introduction - Park View is a truly stunning modern detached residence offering a fabulous range of accommodation in one of the areas most desirable locations. Built in 2009, in a classical style with high ceilings and generous proportions, the property has high-end contemporary fittings and an amazing open plan kitchen/living/dining space spanning the rear of the house. Overall the beautifully appointed accommodation extends to approximately 5,500sq. feet across three floors, as depicted on the attached floorplan. This includes 4 double bedroom suites, a cinema room and a gym together with a central hallway which has a bespoke staircase leading up to the galleried landing above. The accommodation also enjoys many high tech features such as an integrated audio system with docking points, ceiling mounted speakers, selective air conditioning and solar panels which provide an annual return. The property enjoys a high degree of privacy with mature borders to the front and automated gates open to the block set forecourt and double garage. Occupying an overall plot of approx 0.4 of an acre, there is an attractive rear garden incorporating a paved terrace running to the rear of the house with lawn beyond plus a corner patio with gazebo, positioned to enjoy the evening sun. In all, a fabulous home of which early viewing is strongly recommended.
Location - West Leys Road is one of Swanland's most desirable addresses, situated off West End. One of the area's sought after locations, Swanland has an attractive centre where a number of shops can be found including a chemist and convenience store/post office. There are a number of amenities and recreation facilities such as a tennis and bowls club and children's playing field nearby and a public house which also serves food. The village also has a well reputed primary school with secondary schooling at the nearby South Hunsley School in Melton. A number of public schools are available nearby. Convenient access to the A63 leads to Hull City Centre to the east and the national motorway network to the west. A mainline railway station lies approximately 15 minutes driving distance away in Brough which provides inter-city connections.
Accommodation - An open fronted pillared entrance porch has double opening doors to the entrance hall/reception.
Entrance Hall/Reception - 5.61m x 5.03m approx (18'5" x 16'6" approx) - A stunning entrance hallway with galleried landing above. There is a bespoke central oak and wrought iron staircase which leads to the galleried landing above and has inset LED lights to the stair treads. Recessed spotlights to the ceiling, marble tiled flooring.
Cloak Room - With fitted cloaks cupboards to wall, circular wash hand basin and drawers, tiling to floor.
W.C. - With low level W.C..
Lounge - 5.94m x 7.19m approx (19'6" x 23'7" approx) - Featuring a beautiful limestone fire surround with inset contemporary log burner. Recessed spot lights to ceiling run around the perimeter of the room and there are windows to both front and side elevations.
Family Room/Bar - 7.14m x 5.33m approx (23'5" x 17'6" approx) - With fitted bar peninsular and windows to front elevation.
Kitchen Area - 5.31m x 8.03m approx (17'5" x 26'4" approx) - The kitchen forms part of an amazing semi open plan space including a living area and dining room. The kitchen features an extensive range of fitted units running to three walls complimented by a grand central island, all topped with attractive quartz surfaces. Features include a range cooker with extractor hood above, integrated combination microwave, coffee machine, dishwasher and there is a housing for an American style fridge freezer and a large wine chiller. There is a one and half undercounter sink with mixer tap, breakfast bar area to the island, marble tiling to the floor and windows overlooking the rear garden.
Day Room - 5.41m x 5.18m approx (17'9" x 17'0" approx) - Situated between the kitchen and dining room, this lovely area has a wall of bi fold doors opening out to the terrace and a part vaulted ceiling with a series of inset Velux sky lights. Media wall to house wall mounted TV.
Dining Room - 5.89m x 5.31m approx (19'4" x 17'5" approx) - This space is semi open plan from the day room and has a bay window overlooking the rear garden with fixed seat. The focal point of the room is beautiful limestone fireplace housing a contemporary log effect gas fire.
Utility Room - 4.32m x 3.28m approx (14'2" x 10'9" approx) - With an extensive range of fitted units and work surfaces, sink and drainer with mixer tap, plumbing for automatic washing machine and space for tumble dryer. External access door to rear and internal door through to the garage. Boiler space and water softener is installed.
First Floor -
Galleried Landing - 7.52m x 4.95m approx (24'8" x 16'3" approx) - A stunning galleried landing which provides access to all 4 bedroom suites. Windows to front elevation.
Bedroom 1 Master Suite - 6.20m x 5.33m approx (20'4" x 17'6" approx) - With windows overlooking the rear garden.
Dressing Room 1 - With open hanging and shelving facilities.
Dressing Room 2 - With fitted wardrobes running to one wall and access provided to the en-suite.
En-Suite - With an array of Villeroy and Boch fittings, this beautiful en-suite is fully tiled to floor and walls. The suite comprises a freestanding oval bath with tap stand, concealed flush W.C., twin wash hand basins set within a cabinet, "walk in" shower area with both a hand held and rainhead shower system. There is a fully integrated TV.
Bedroom 2 - 5.94m x 4.45m approx (19'6" x 14'7" approx) - With fitted wardrobes, windows to front and side elevation.
En-Suite - 2.90m x 2.54m approx (9'6" x 8'4" approx) - Fully tiled to walls and floor with suite comprising low level W.C., wash hand basin, bath with wall mounted TV, "walk in" shower with glazed partition.
Bedroom 3 - 5.31m x 5.36m approx (17'5" x 17'7" approx) - With fitted wardrobing. Bay window to rear elevation with fixed seating.
En-Suite Bathroom - Fully tiled to walls and floor with suite comprising bath with shower attachment and screen, wash hand basin in cabinet, low level W.C..
Bedroom 4 - 5.33m x 3.28m approx (17'6" x 10'9" approx) - With windows to front elevation. Large storage cupboard/wardrobe to one corner.
En-Suite - Being fully tiled to walls and floor with suite comprising a circular wash hand basin on cabinet, low level W.C., shower enclosure.
Second Floor - Situated off the landing, a door provides access to a further staircase which leads up to the second floor.
Gym Area - 6.27m x 5.18m approx (20'7" x 17'0" approx) - Currently used as a gym. A series of Velux windows to the rear. The room benefits from a heating and cooling aircon system.
Cinema Room - 5.79m x 5.18m approx (19'0" x 17'0" approx) - Fitted as a cinema room with LED starlight ceiling. The room benefits from a heating and cooling aircon system.
Store Room - 5.18m x 1.75m approx (17'0" x 5'9" approx) -
Outside - The property is approached through automated timber gates which open to the block set forecourt flanked by lawn, ornamental box hedging and mature borders which provide much seclusion. Overall the property occupies a plot of approximately 0.4 acre and to the rear incorporates an extensive paved terrace which is access directly from the rear accommodation. A large lawn is bordered by mature hedges, shrubs and fencing which create a very private environment. A corner patio with gazebo is designed to enjoy the last of the evening sun. There are also outdoor speakers which are connected to the house system.
Patio -
Rear View -
Driveway -
Central Heating - The property has the benefit of gas fired central heating which is underfloor to the ground floor and radiators to first floor levels.
Double Glazing - The property has the benefit of quality uPVC double glazing which is predominantly in a sash style.
Tenure - Freehold
Council Tax Band - From a verbal enquiry we are led to believe that the Council Tax band for this property is Band H. We would recommend a purchaser make their own enquiries to verify this.
Fixtures & Fittings - Fixtures and fittings other than those specified in this brochure, such as carpets, curtains and light fittings, may be available subject to separate negotiation. If there are any points of particular importance to you, please contact the office and we will be pleased to check the information for you.
Viewing - Strictly by appointment through the agent. Brough Office 01482 669982.
Agents Note - For clarification, we wish to inform prospective purchasers that we have not carried out a detailed survey, nor tested the services, appliances and specific fittings for this property. All measurements provided are approximate and for guidance purposes only. Floor plans are included as a service to our customers and are intended as a GUIDE TO LAYOUT only. NOT TO SCALE. Matthew Limb Estate Agents Ltd for themselves and for the vendors or lessors of this property whose agents they are give notice that (i) the particulars are set out as a general outline only for the guidance of intending purchasers or lessees, and do not constitute any part of an offer or contract (ii) all descriptions, dimensions, references to condition and necessary permissions for use and occupation, and other details are given in good faith and are believed to be correct and any intending purchaser or tenant should not rely on them as statements or representations of fact but must satisfy themselves by inspection or otherwise as to the correctness of each of them (iii) no person in the employment of Matthew Limb Estate Agents Ltd has any authority to make or give any representation or warranty whatever in relation to this property. If there is any point which is of particular importance to you, please contact the office and we will be pleased to check the information, particularly if you contemplate travelling some distance to view the property.
Photograph Disclaimer - In order to capture the features of a particular room we will mostly use wide angle lens photography. This will sometimes distort the image slightly and also has the potential to make a room look larger. Please therefore refer also to the room measurements detailed within this brochure.
Valuation Service - If you have a property to sell we would be delighted to provide a free
o obligation valuation and marketing advice. Call us now on 01482 669982.
Property Ref: 666554_32613084
Similar Properties
4 Bedroom Detached House | £1,295,000
Ashleigh is a truly outstanding residence which stands in what many regard as one of the area's most exclusive locations...
5 Bedroom Detached House | £1,250,000
An amazing property imaginatively considered and constructed in recent years to a "grand design". This bespoke property...
5 Bedroom Barn Conversion | £1,250,000
An amazing barn and former granary conversion providing the luxuries of modern living. Superlative accom. extends to aro...
6 Bedroom Detached House | £1,500,000
A TRULY AMAZING PROPERTY situated just off Kemp Road. This real "one off" has been designed to enjoy the plot's south fa...
5 Bedroom Detached House | £1,650,000
THE ANCIENT MANOR HOUSE is one of the most BEAUTIFUL properties to enter the open market in recent years. DISCREETLY LOC...
4 Bedroom Detached House | £1,690,000
An outstanding and luxurious residence set in a delightful and exclusive gated setting in one of the regions most desira...
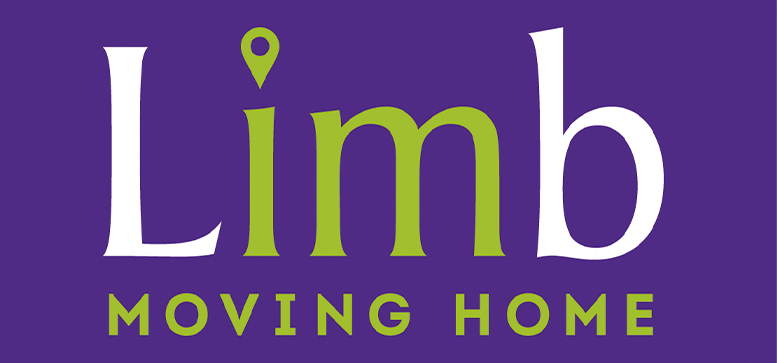
Matthew Limb Estate Agents (Brough)
Welton Road, Brough, East Riding of Yorkshire, HU15 1AF
How much is your home worth?
Use our short form to request a valuation of your property.
Request a Valuation
