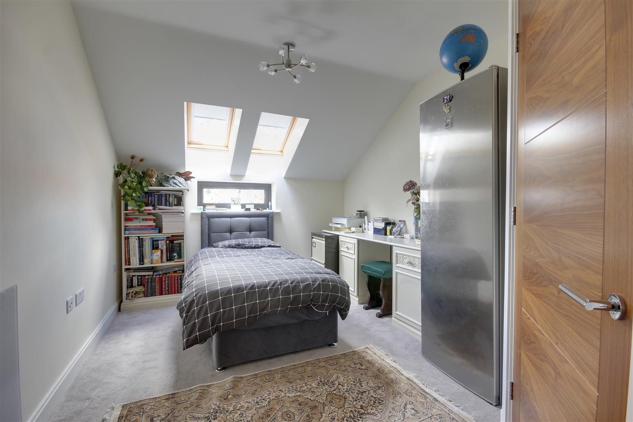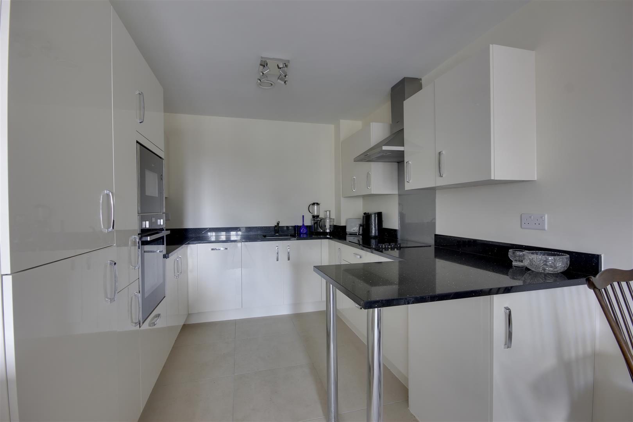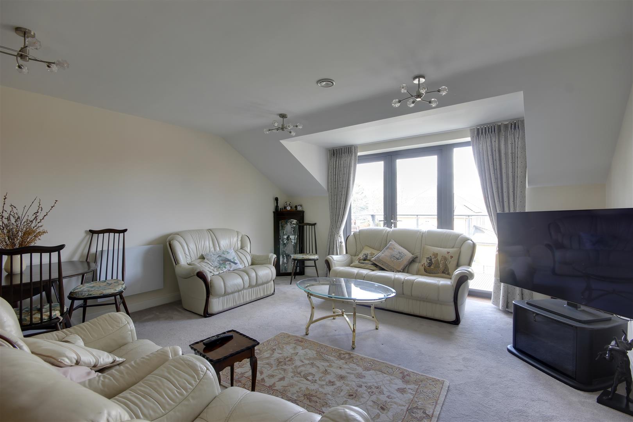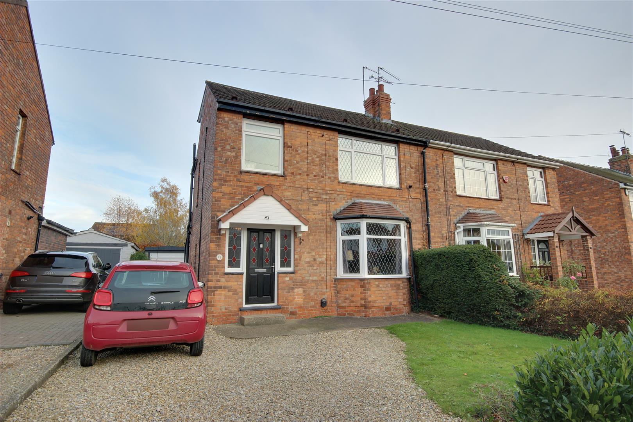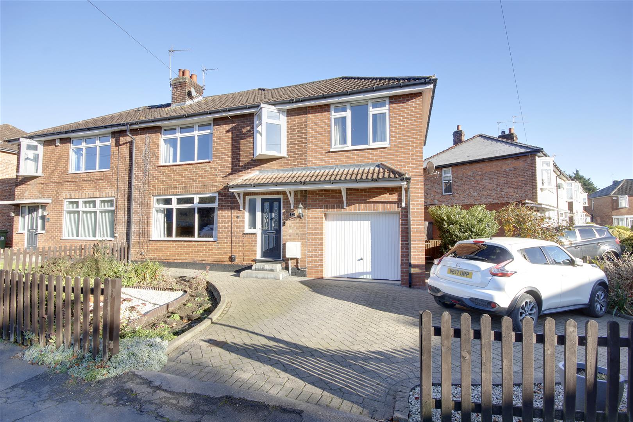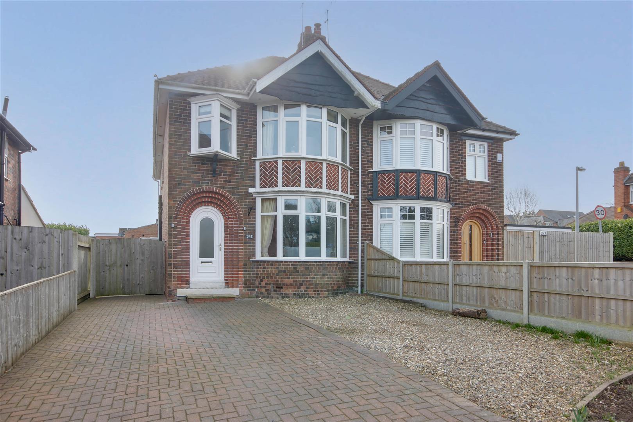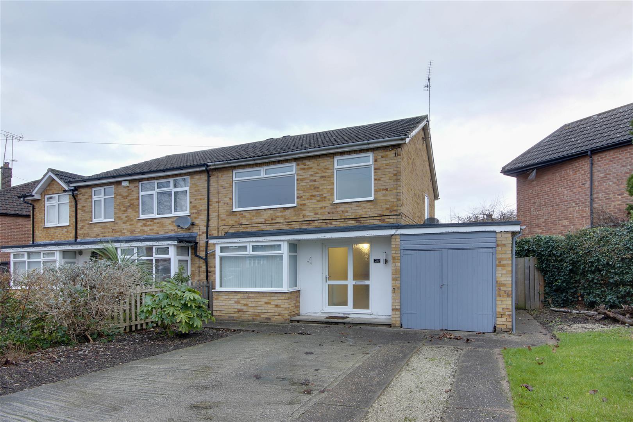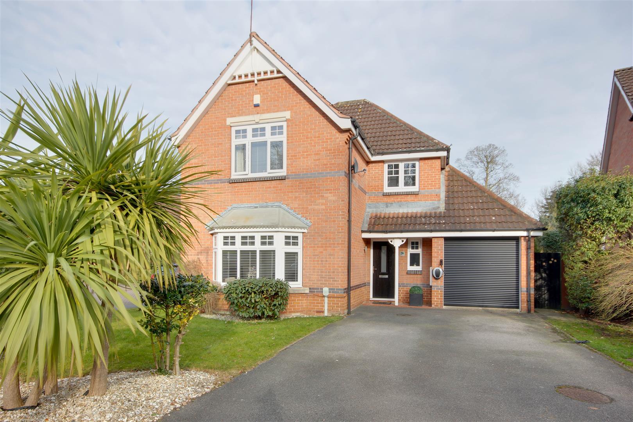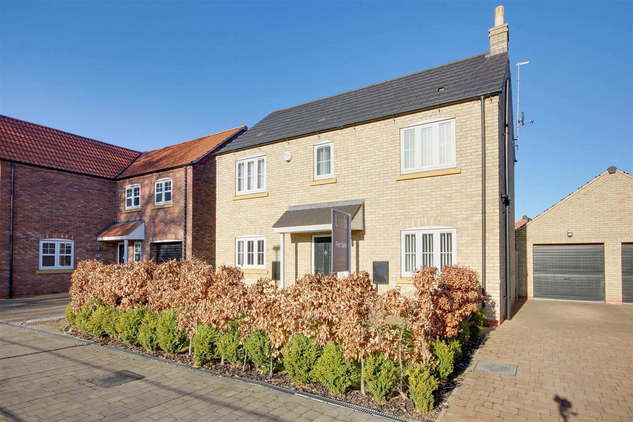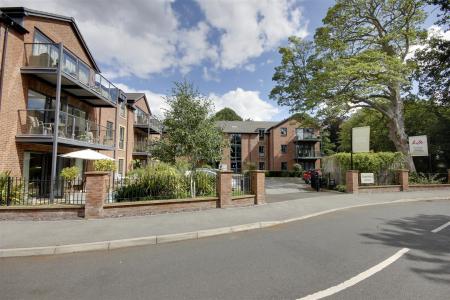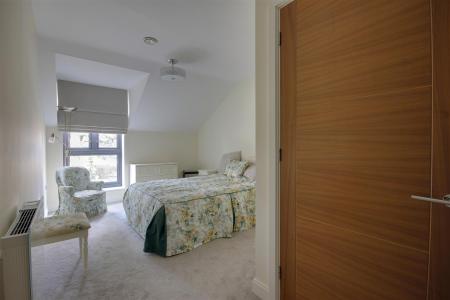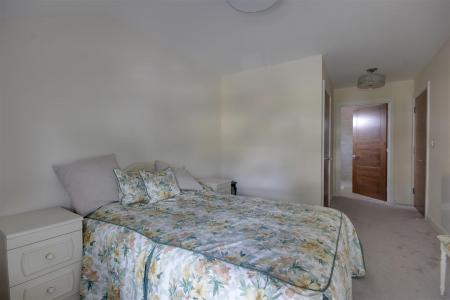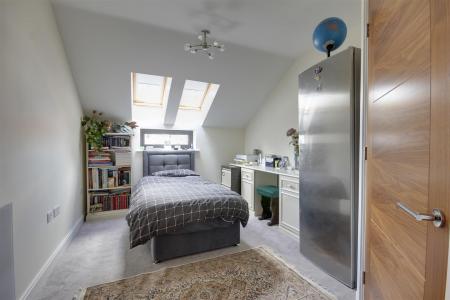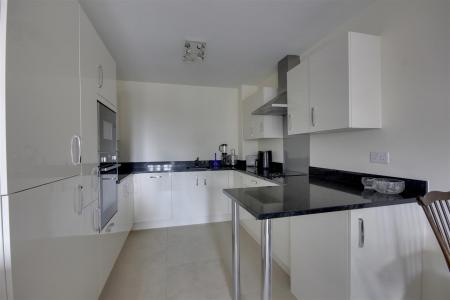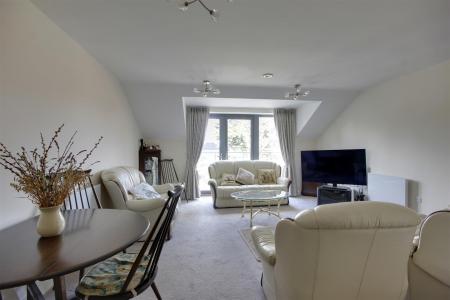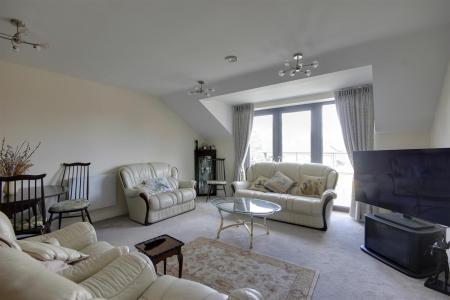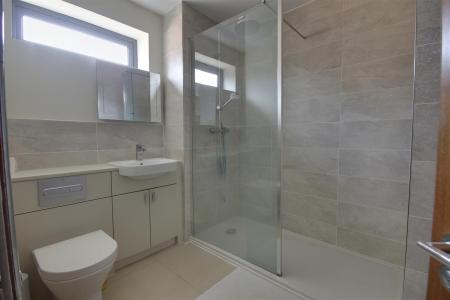- Second Floor Apartment
- Two Beds/Two Baths
- For The Over 55's
- Lounge with Balcony
- High Quality & Spec
- Parking Space
- Council Tax Band = D
- Leasehold / EPC = B
2 Bedroom Apartment for sale in Swanland
Fantastic second floor apartment within a beautiful setting. Specifically for the over 55's in a fabulous location close to the village centre. With generously proportioned accommodation to a high specification plus a balcony providing outside space. No onward chain!
Introduction - Designed specifically for the over 55's, this beautiful two bedroomed second floor apartment offers spacious accommodation of a high quality and specification. Set within attractive grounds and including a parking space, the accommodation, depicted on the attached floorplan, briefly comprises a spacious entrance hallway with utility cupboard, open plan living kitchen with balcony, two good sized bedrooms with walk in wardrobes plus an en-suite shower room to bedroom one and a further shower room.
Stapleton Court is a very special development of luxury apartments exclusively designed for the over 55's by McCarthy and Stone and affords an enviable lifestyle including independence of living, ideal as a "lock up and leave" home and with the benefit of some fabulous communal spaces both inside and out. The development is located along the prestigious Tranby Lane, close to the heart of the village with easy pedestrian access available through Waller Grove to the duck pond.
The development enjoys beautiful landscaped gardens and the apartment has a designated parking position within the rear courtyard.
Location - Stapleton Court enjoys an enviable leafy setting in the beautiful East Yorkshire village of Swanland. The village benefits from its own range on amenities as well as being in easy reach of larger towns and cities such as Beverley and Hull. The development itself has a pedestrian access directly to the centre of the village and the picturesque pond. The village is surrounded by open countryside and offers all the amenities you need on a daily basis, including a convenience store, post office, chemist and a public house with traditional pub fare.
Larger supermarkets can be found in the nearby villages of North Ferriby and Willerby. If you enjoy the outdoors, Swanland Lawn Tennis and Bowls club are located next to the village pond. There are also excellent golf facilities in the area. The village enjoys easy access to a wide range of amenities in the surrounding towns and cities. The A63 is located two miles away linking the village to Hull and the M62. The Humber Bridge provides access to the south bank and be
Accommodation - Whilst entry to the development can be accessed via the main entrance reception, there is also a more conveniently placed entrance to the car park which is fob controlled. This communal hallway allows access to the apartments private entrance door.
Entrance Hall - With large utility cupboard situated off.
Open Plan Living Kitchen - 7.87m x 4.52m approx (measurements to extremes) (2 -
Living Area - With double doors opening out to the balcony.
Kitchen Area - Having an extensive range of sleek contemporary units with granite work surfaces. There is an undercounter sink with mixer tap, integrated oven, combination microwave, hob, filter hood, dishwasher and fridge/freezer. There is tiled flooring.
Bedroom 1 - 5.72m x 3.02m approx (18'9" x 9'11" approx) - With walk in wardrobe having hanging space and shelving.
En-Suite Shower Room - With suite comprising a large shower enclosure with rain head and hand held shower system, vanity unit with wash hand basin and concealed flush W.C.. Tiled surround, tiled flooring, heated towel rail. There is also a useful storage cupboard.
Bedroom 2 - 4.50m x 2.87m approx (14'9" x 9'5" approx) - With walk in wardrobe with hanging space and shelving.
Shower Room - With suite comprising a large shower enclosure, vanity unit with wash hand basin and concealed flush W.C.. Tiled surround, tiled flooring, heated towel rail.
Owners Lounge - This elegant lounge is the vibrant hub of the development where friends and neighbours can enjoy spending time together. The welcoming and comfortable space is ideal for catching up and enjoying a chat. There is lots of quiet spots too if you want read a good book.
Parking - There is a designated parking space plus visitors parking.
Grounds - The property enjoys beautiful communal grounds with plenty of greenery and places to enjoy.
Tenure - Leasehold 999 Years from 1 June 2017.
Council Tax Band - From a verbal enquiry we are led to believe that the Council Tax band for this property is Band D. We would recommend a purchaser make their own enquiries to verify this.
Fixtures & Fittings - Fixtures and fittings other than those specified in this brochure, such as carpets, curtains and light fittings, may be available subject to separate negotiation. If there are any points of particular importance to you, please contact the office and we will be pleased to check the information for you.
Viewing - Strictly by appointment through the agent. Brough Office 01482 669982.
Agents Note - For clarification, we wish to inform prospective purchasers that we have not carried out a detailed survey, nor tested the services, appliances and specific fittings for this property. All measurements provided are approximate and for guidance purposes only. Floor plans are included as a service to our customers and are intended as a GUIDE TO LAYOUT only. NOT TO SCALE. Matthew Limb Estate Agents Ltd for themselves and for the vendors or lessors of this property whose agents they are give notice that (i) the particulars are set out as a general outline only for the guidance of intending purchasers or lessees, and do not constitute any part of an offer or contract (ii) all descriptions, dimensions, references to condition and necessary permissions for use and occupation, and other details are given in good faith and are believed to be correct and any intending purchaser or tenant should not rely on them as statements or representations of fact but must satisfy themselves by inspection or otherwise as to the correctness of each of them (iii) no person in the employment of Matthew Limb Estate Agents Ltd has any authority to make or give any representation or warranty whatever in relation to this property. If there is any point which is of particular importance to you, please contact the office and we will be pleased to check the information, particularly if you contemplate travelling some distance to view the property.
Photograph Disclaimer - In order to capture the features of a particular room we will mostly use wide angle lens photography. This will sometimes distort the image slightly and also has the potential to make a room look larger. Please therefore refer also to the room measurements detailed within this brochure.
Valuation Service - If you have a property to sell we would be delighted to provide a free
o obligation valuation and marketing advice. Call us now on 01482 669982.
Service Charge - �3,240.16 per annum. Reviewed annually.
Currently �270.01 per month covering the following: Electric, heating & lighting (communal areas), maintenance of building & gardens, development staff, professional fees, income to guest suite and sundry income, water & sewage (communal and apartments), building insurance, future maintenance fund, emergency call system.
Property Ref: 666554_33009704
Similar Properties
4 Bedroom House | Offers Over £315,000
This immaculate four bedroomed semi boasts spacious and contemporary open-plan living kitchen/diner with family accommod...
4 Bedroom Semi-Detached House | £315,000
Well-presented family home boasting four bedrooms, a bathroom, and an en-suite for added convenience. There is a modern...
4 Bedroom Semi-Detached House | £315,000
This extended four-bed semi-detached house boasts spacious accommodation, a south-facing garden with a decked area and s...
Riverview Avenue, North Ferriby
3 Bedroom Semi-Detached House | £320,000
Spacious and well presented semi-detached with rear garden and excellent parking. Features include a welcoming entrance...
4 Bedroom Detached House | £320,000
Immaculately presented detached house occupies a desirable corner plot on Hessle Foreshore, offering stunning views and...
3 Bedroom House | Offers in region of £320,000
Delightful position overlooking the park. Three double bedrooms, fitted wardrobes and en-suite to principle bedroom, spa...
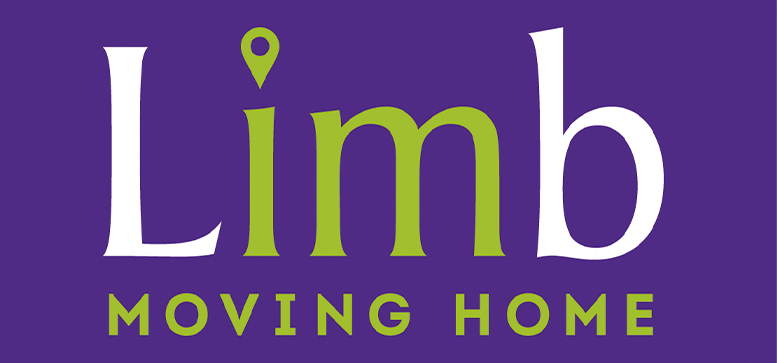
Matthew Limb Estate Agents (Brough)
Welton Road, Brough, East Riding of Yorkshire, HU15 1AF
How much is your home worth?
Use our short form to request a valuation of your property.
Request a Valuation



