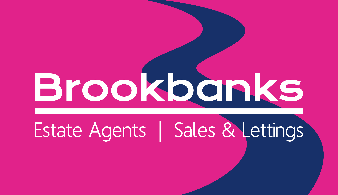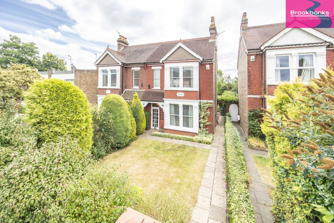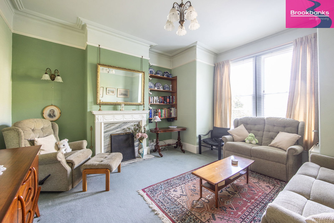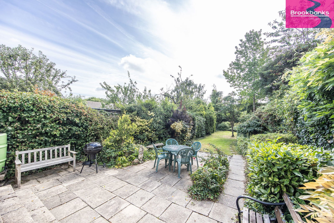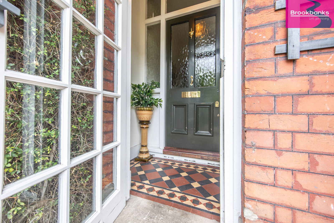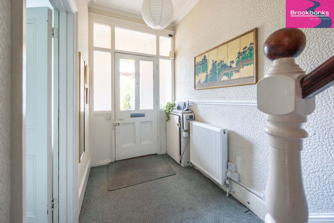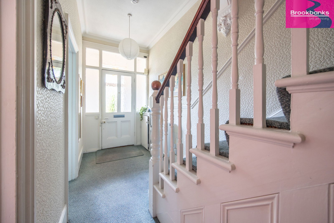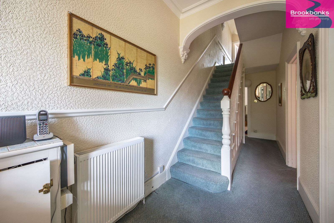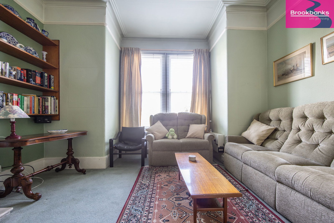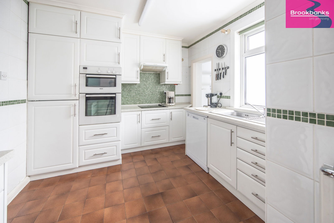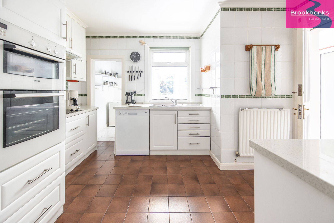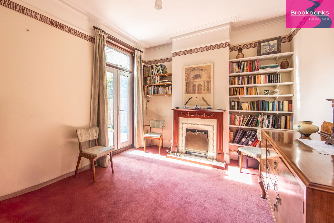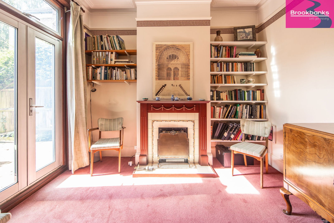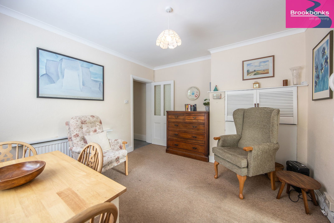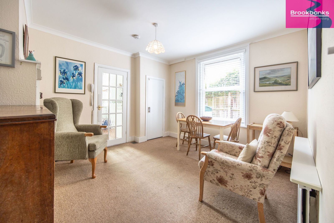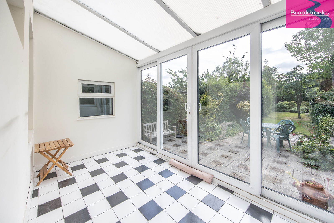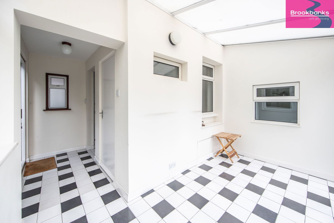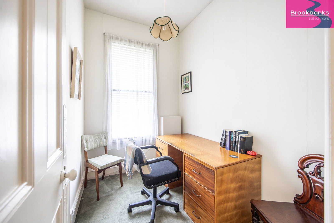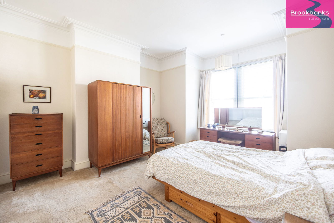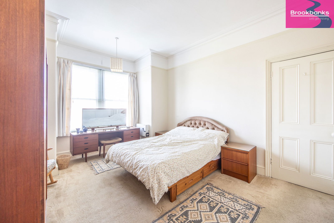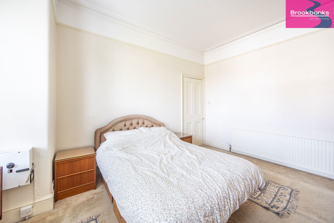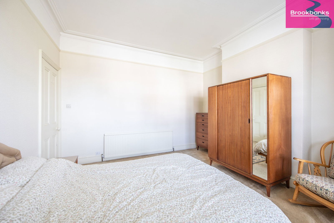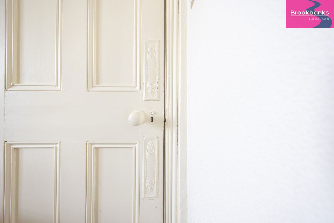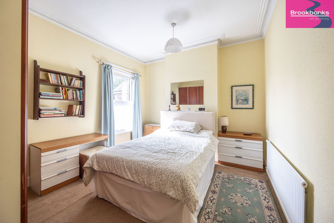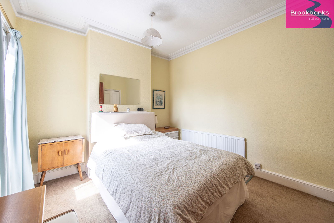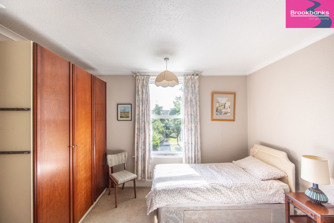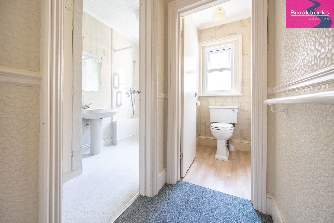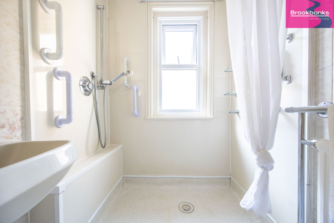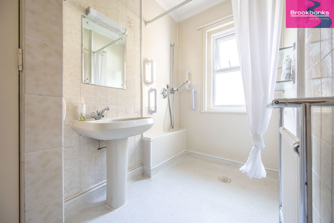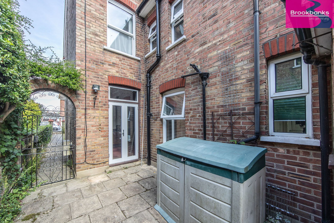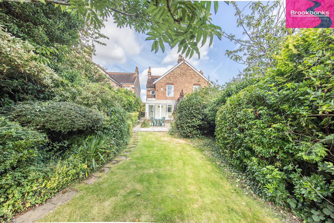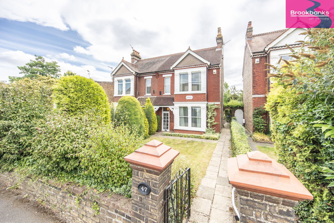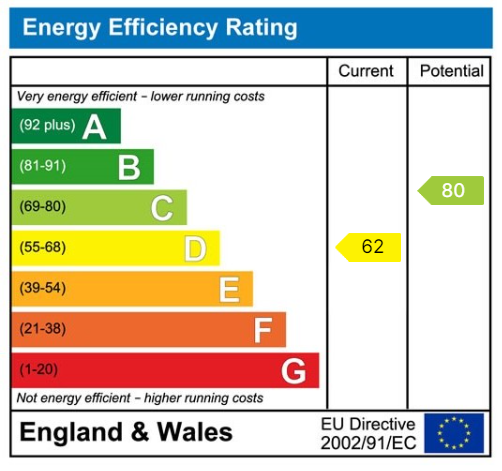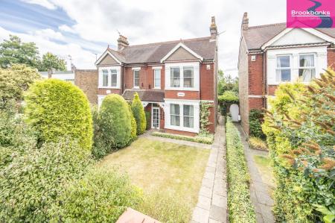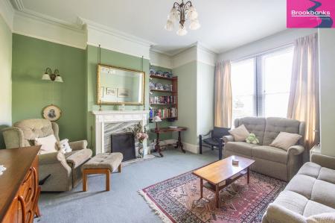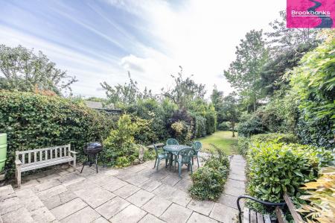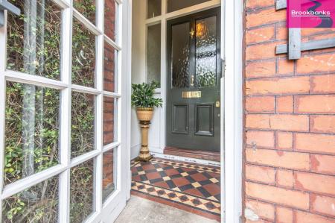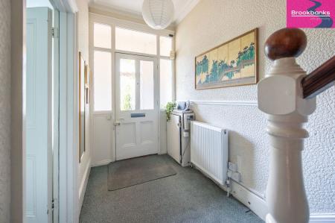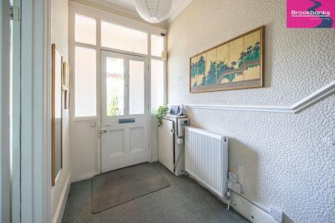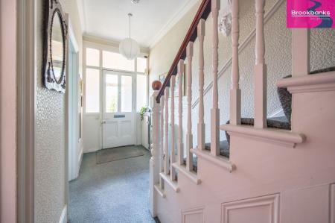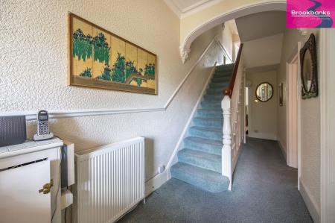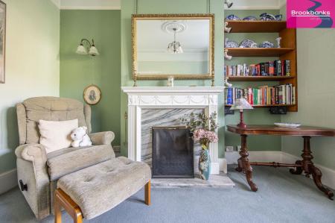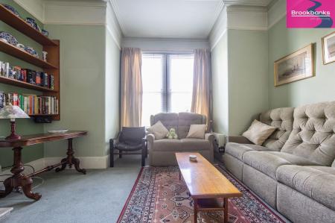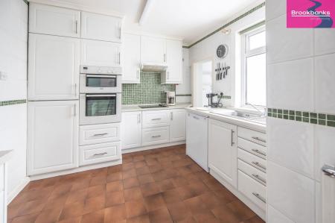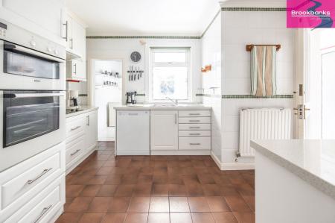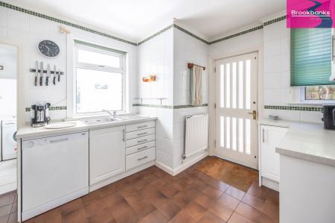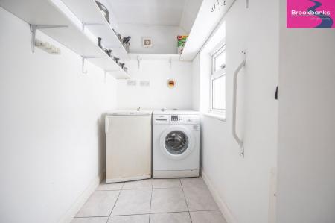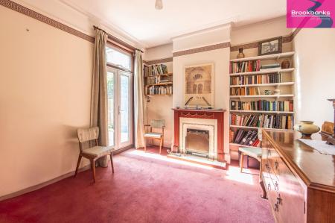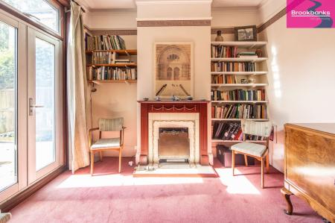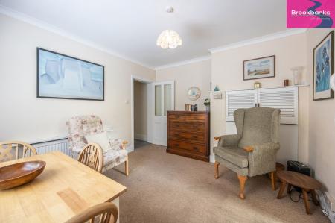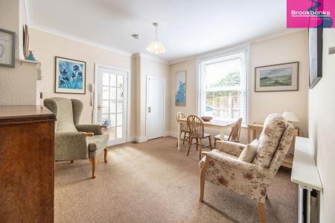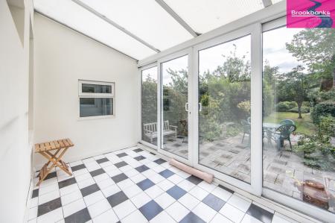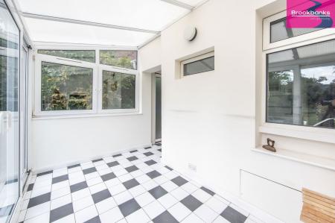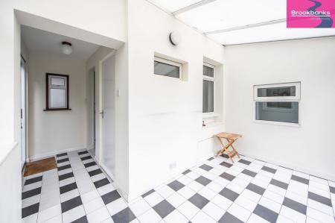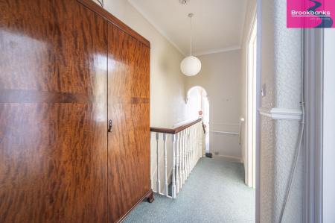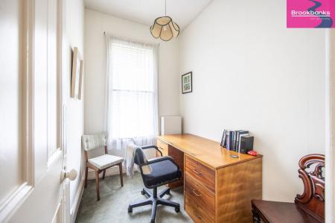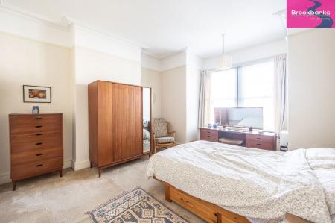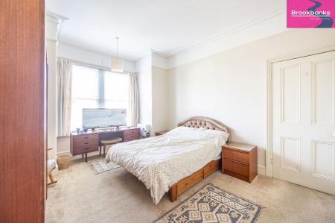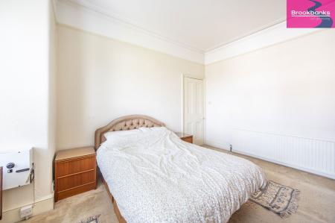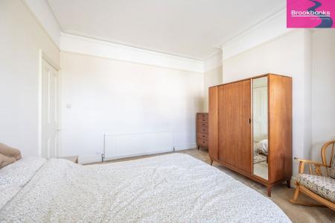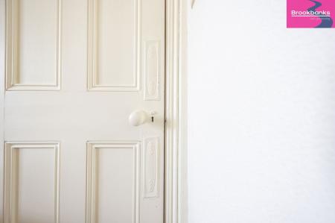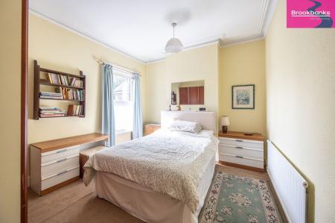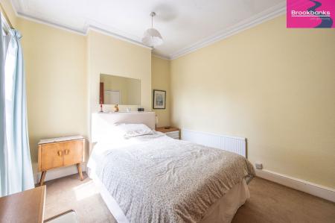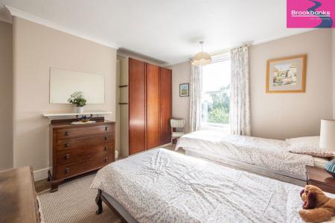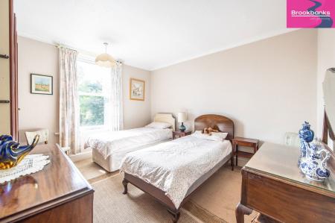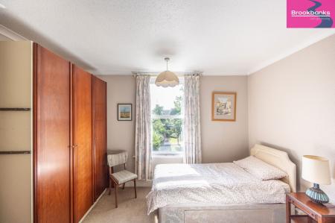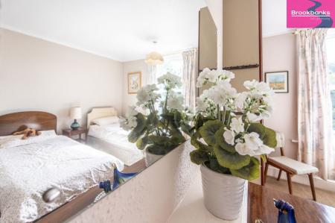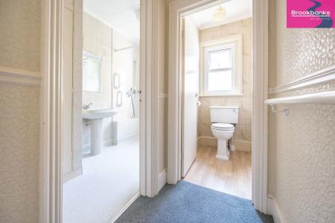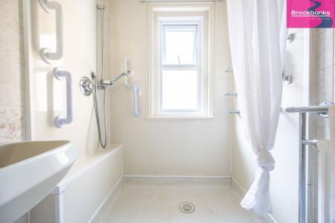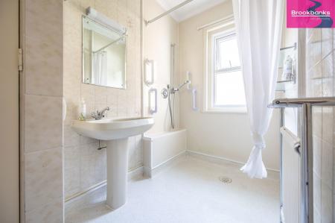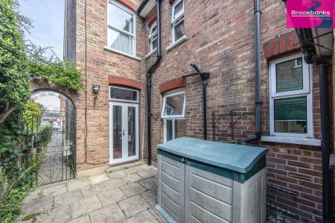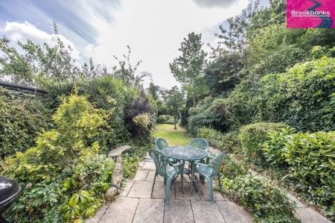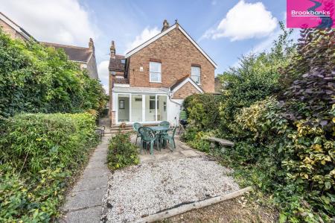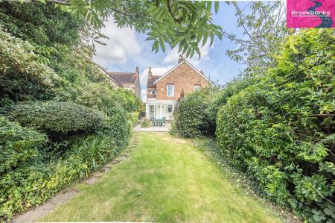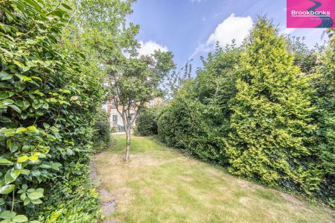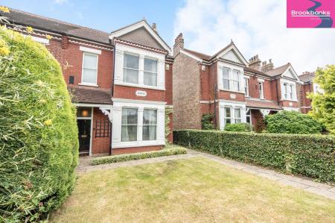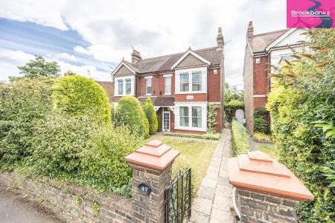- No Forward Chain: A hassle-free purchase opportunity, making it easier to move into your dream home quickly.
- Convenient Amenities: A large kitchen, family wet room, and additional WC cater to modern family needs.
- Generous Bedrooms: Three spacious double bedrooms and a single room, ideal as a nursery, study, or guest room.
- Versatile Spaces: Includes a separate dining room, conservatory, and utility room, offering flexible living options.
- Stunning Gardens - large, mature, and beautifully maintained rear garden perfectly complements the style of the home
- Beautiful Bay Windows: The front-facing living room is filled with natural light, highlighting the property's character and charm.
- Rear Parking -0, the property benefits from a double garage and additional parking, easily accessible via a usable access road
- Prime Location: Situated on Goldsel Road, just a short walk to Swanley station, the high street, and excellent road networks.
- Period Charm: Built circa 1901, this home retains stunning original features, including high ceilings, decorative coving, and elegant ceiling roses.
- Unique Opportunity: One of the few period homes available in the area, offering space, character, and potential rarely found in Swanley.
4 Bedroom Semi-Detached House for sale in Swanley
Charming Period Family Home in the Heart of Swanley – A Unique Opportunity Not to be Missed
Nestled on the sought-after Goldsel Road, this stunning four-bedroom detached family home offers the perfect blend of period charm, character, and spacious living, with the added convenience of no forward chain. Built around 1901 (date to be clarified), this rare gem in Swanley is a standout property – boasting original features and high ceilings that transport you to a bygone era, while offering all the space and comfort a modern family desires.
This exquisite home is located just a short stroll from Swanley station and the bustling high street, with excellent road networks right at your doorstep. It’s a perfect choice for commuters and those who appreciate the convenience of having everything within easy reach.
Key Features Include:
Elegant Entrance Hall: Step into a grand hallway, setting the tone for the spaciousness and character that flows throughout this beautiful home.
Stunning Living Room: Positioned at the front of the house, the living room is filled with natural light from large square bay windows and features original period details, making it a perfect space to unwind or entertain.
Versatile Second Reception Room: Offering direct access to a private patio, this room is the ideal spot to enjoy warm summer evenings or create a cozy retreat all year round.
Charming Dining Room & Kitchen: The dining room leads seamlessly to a well-proportioned kitchen with an adjoining utility room – perfectly practical for family living.
Light-Filled Conservatory: The conservatory provides an additional, peaceful space to relax or enjoy views of the garden, with the benefit of a separate WC for added convenience.
First Floor:
Three Generous Double Bedrooms: Each bedroom retains character details, including high ceilings and original coving, offering comfort and charm in equal measure.
Single Bedroom/Study: A versatile fourth room that could be used as a nursery, guest room, or home office.
Family Wet Room: Spacious and functional, the wet room offers convenience and potential for modern upgrades.
Character and Features:
Original coving, ceiling roses, and 10ft ceilings give this home a unique sense of grandeur rarely found in the area.
Expansive living spaces provide endless potential for updating and personalizing, making this an exciting opportunity to create your dream home.
External Features:
A large, mature, and beautifully maintained rear garden perfectly complements the style of the home, providing a peaceful retreat and ample space for family gatherings.
At the rear, the property benefits from a double garage and additional parking, easily accessible via a usable access road, offering practicality alongside charm.
This period property is one of the few remaining in Swanley with such an abundance of original features, and it’s rare for homes like this to come onto the market. Whether you’re drawn by its timeless character, the wealth of space, or the unbeatable location, this is a home that offers endless possibilities and an enviable lifestyle.
Don’t miss the chance to own a piece of Swanley’s history – arrange your viewing today!
Important information
This is a Freehold property.
This Council Tax band for this property E
Property Ref: 115_922019
Similar Properties
4 Bedroom Detached House | Offers Over £600,000
This beautifully renovated 3/4 bedroom detached family home sits on a spacious corner plot, offering modern living in a...
Plantation Road, Hextable, BR8
4 Bedroom Detached House | Guide Price £600,000
Guide Price of £600,000 to £625,000 Superb 4-Bedroom Detached Family Home in Hextable This outstanding 4-bedroom detache...
Dobson Road, Gravesend, DA12 5TE
4 Bedroom Bungalow | £590,000
Discover your dream home in Gravesend with this superb detached chalet bungalow! Located in a tranquil no-through road,...
3 Bedroom Detached House | £675,000
Located on the prestigious Birchwood Drive within the highly sought-after Joyden Wood area, this spacious 3-bedroom deta...
Hever Avenue, West Kingsdown, Sevenoaks, TN15 6DU
4 Bedroom Detached House | Guide Price £700,000
This 4-bedroom detached house in West Kingsdown, priced between £700,000 to £725,000, boasts a spacious driveway with el...
Sounds Lodge, Crockenhill, BR8
4 Bedroom Detached House | Guide Price £750,000
Guide Price Of £750,000 to £775,000 Located in one of the area’s premier roads, this superb 4-bedroom detached family ho...
How much is your home worth?
Use our short form to request a valuation of your property.
Request a Valuation


