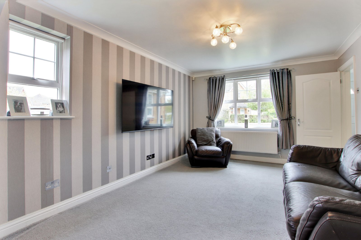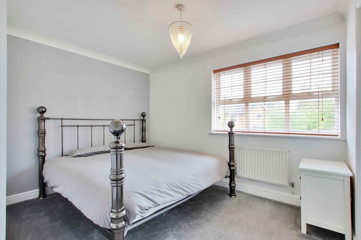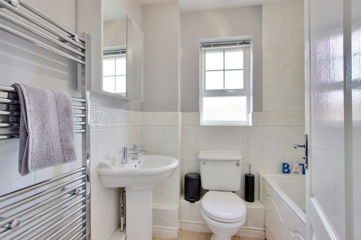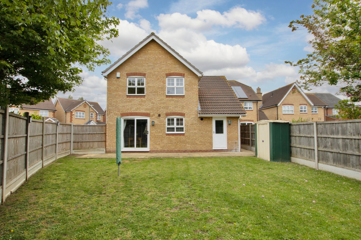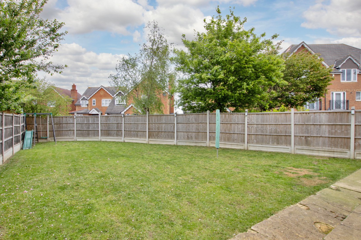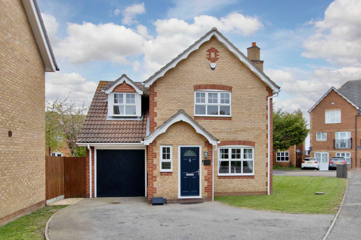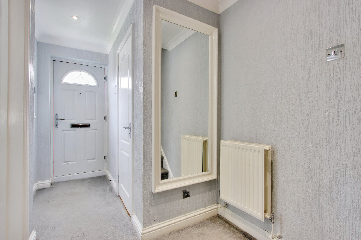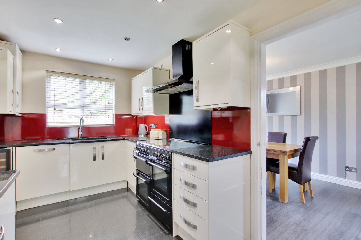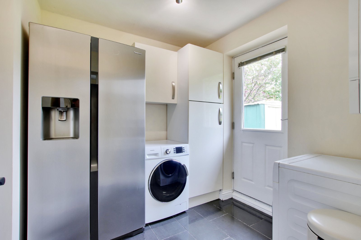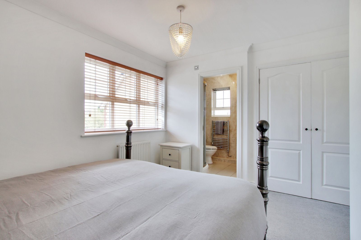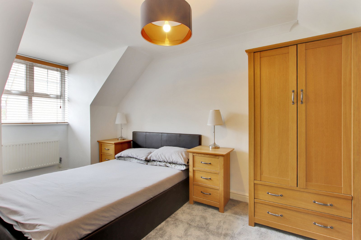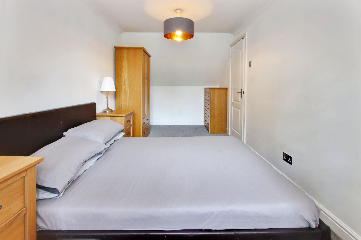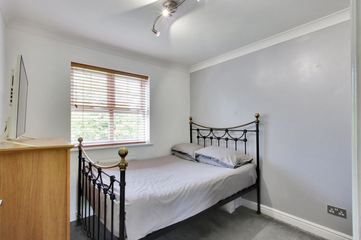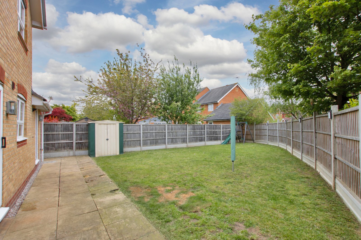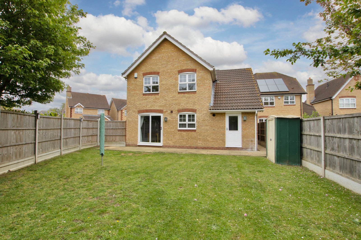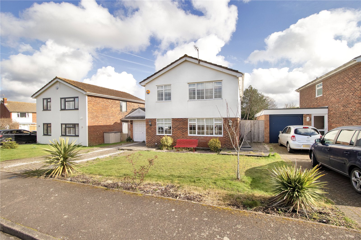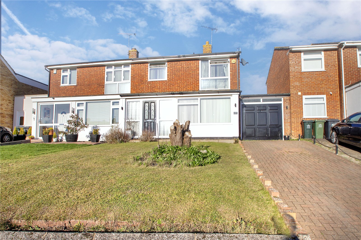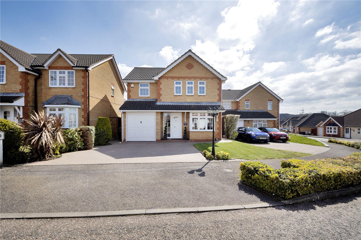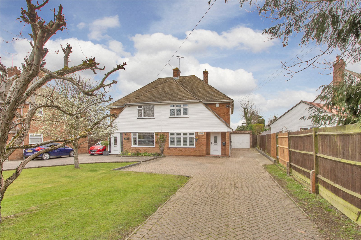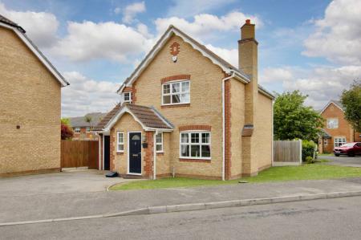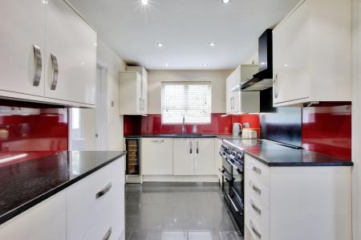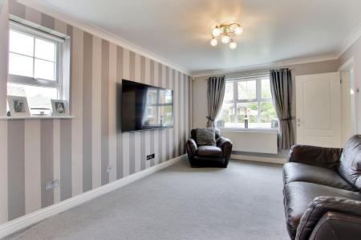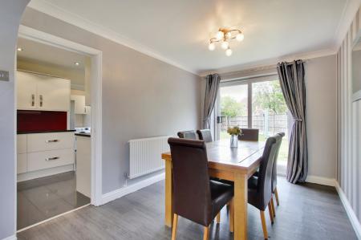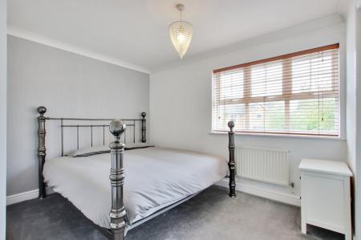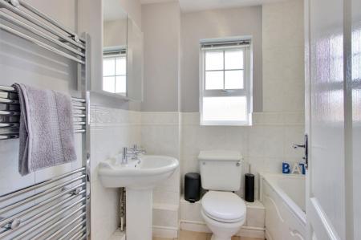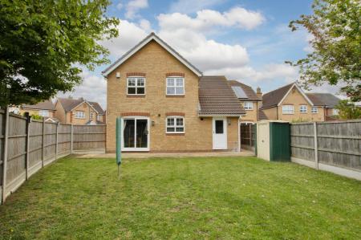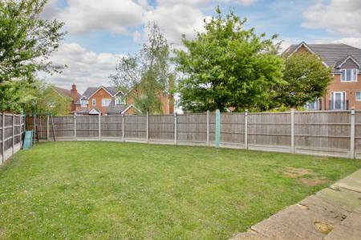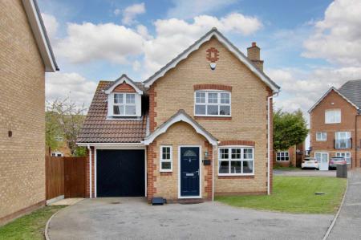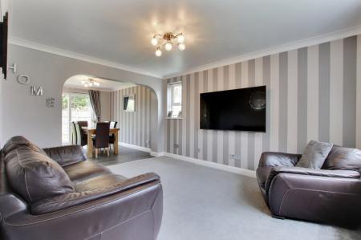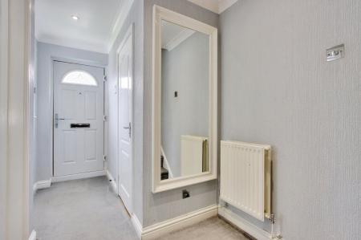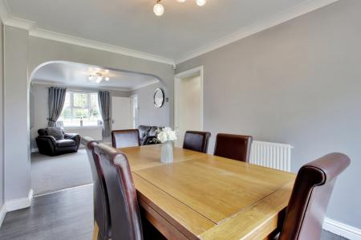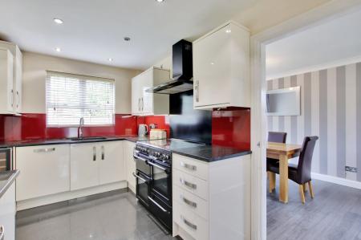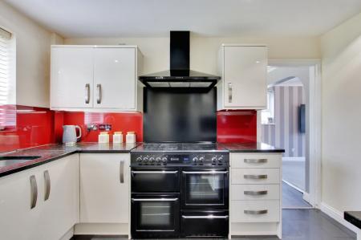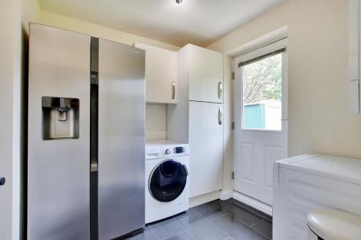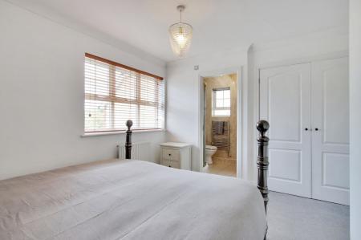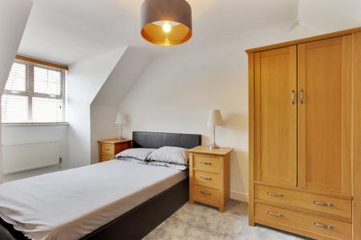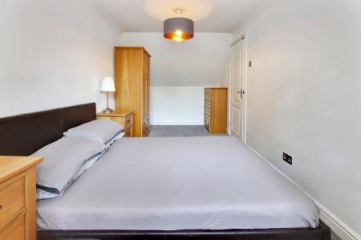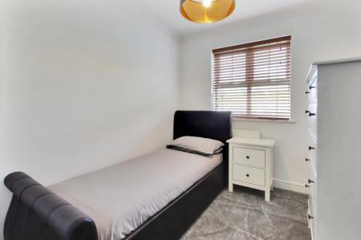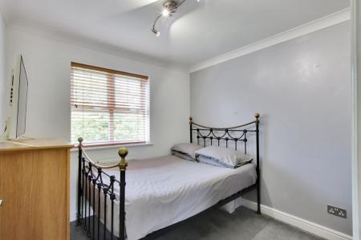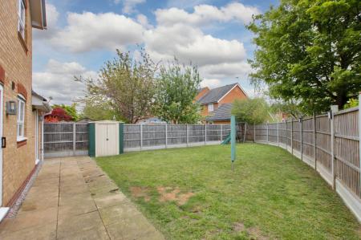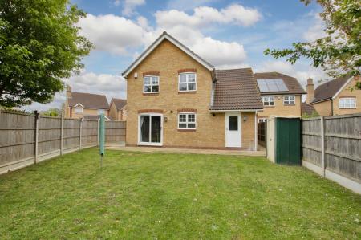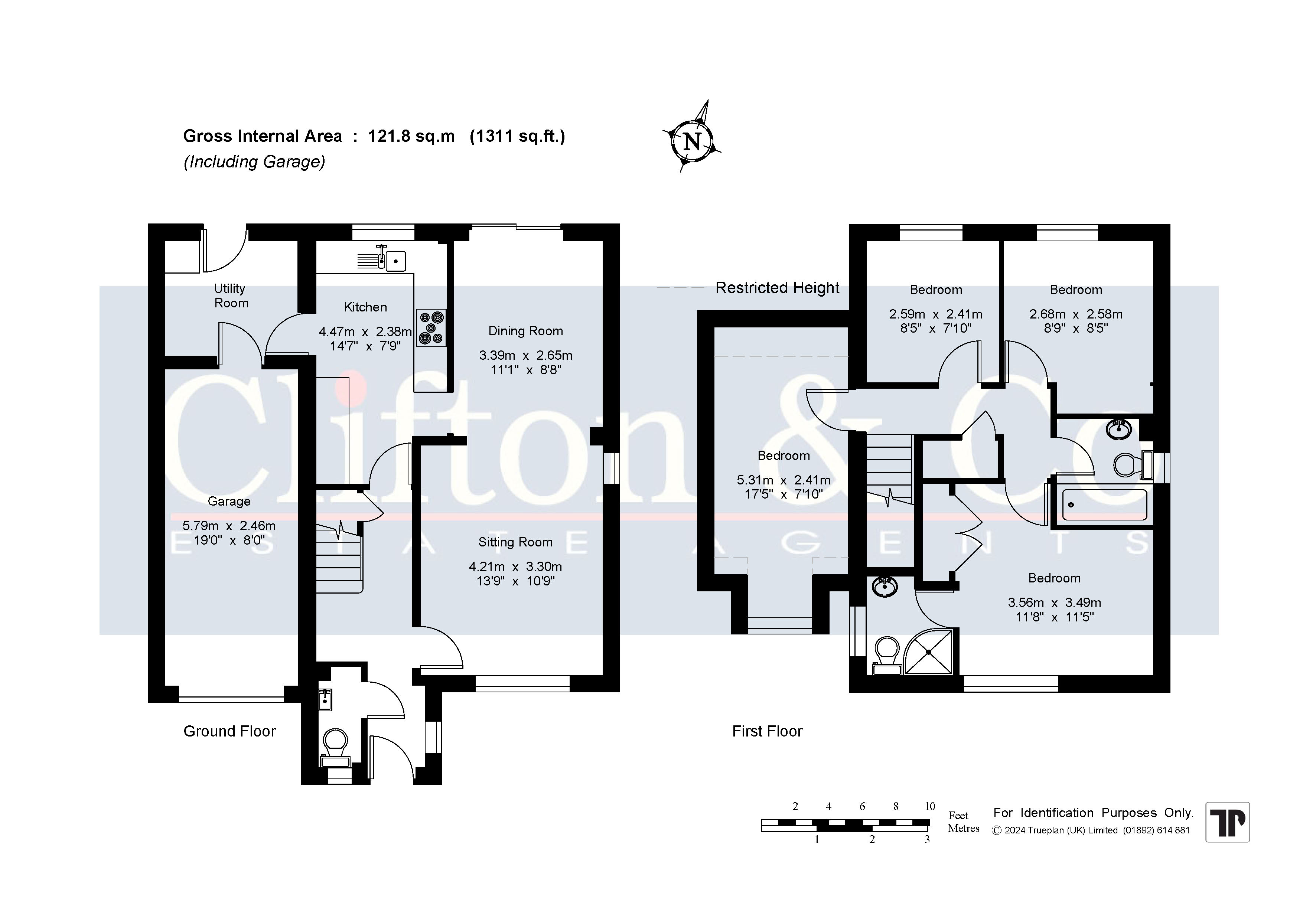- 4 Bedrooms
- Circa 2001 Detached House
- Corner Plot
- No Through Road
- Fitted Kitchen & Utility Room
- En-Suite & Family Bathroom
- Integral Garage
- Driveway to Front
- Double Glazing
- Gas Central Heating
4 Bedroom Detached House for sale in Swanscombe
SOLD VIA CLIFTON & CO
GUIDE PRICE £525,000 - £550,000.
This circa 2001 Persimmon Homes built four bedroom detached house was originally called a Caspian Style and is located in a no through road on a corner plot on the ever-popular Neptune Park Development. Internally the accommodation comprises of entrance hall, cloakroom, sitting room, dining room, fitted kitchen and utility room. The first floor has four bedrooms with en-suite to the main bedroom and family bathroom. This detached abode has double glazing and gas centrally heating for extra comfort. Externally the corner plot gives potential to extend (subject to planning permission) with a spacious rear garden and driveway to front which leads to the integral garage. The property is located within walking distance to Swanscombe mainline station and village giving access to local shops and public houses. The property is also near to a local leisure centre and two parks. Also close by are many good primary schools and Ebbsfleet Academy Secondary School, so education is covered for all ages. Nearby is Ebbsfleet International train station and Bluewater Shopping Centre which is filled with shops, restaurants and entertainment for everyone and this home is also well connected to the major road networks. This family home is sold with vacant possession.
Location Swanscombe has a mainline railway station with regular services to London and is within easy reach of the Ebbsfleet International Station. There are road links from the area giving access to A2/M2, A20/M20, M25 and Dartford Tunnel as well as Ebbsfleet International station, airports, the coast and Channel Tunnel. Swanscombe is eastwards from Stone, so called from the camp of Swane, king of Denmark, who having sailed up the Thames, landed at Greenhithe; and marching from there, camped at this place; Combe and Compe in Saxon. The area offers many facilities including the Bluewater shopping centre with it's array of shops, restaurants, eateries, multiplex cinema, river walks, pubs and supermarket.
Directions From our Clifton & Co Dartford office proceed around the one way system into East Hill. Continue up the hill and go straight across the mini roundabout and take second exit off next roundabout into The Brent. Continue into London Road and go straight across next roundabout (MacDonalds is on opposite corner), this is a continuation of London Road. Take third turning on the right into Craylands Road, continue to mini roundabout, take first exit and bear right into Pentstemon Drive.
Entrance Hall Double glazed door to front. Double glazed window to side. Carpet. Plain coved ceiling. Radiator. Stairs leading to landing with understairs storage cupboard.
Cloakroom Double glazed frosted window to front. Laminate flooring. Plain ceiling. Ladder style radiator. Close coupled W.C. Wall mounted wash hand basin. Fuse board.
Sitting Room 13'9" x 10'9" (4.2m x 3.28m). Double glazed windows to front and side. Carpet. Plain coved ceiling. Radiator. TV point. Open archway to dining room.
Dining Room 11'1" x 8'8" (3.38m x 2.64m). Double glazed patio doors to rear. Laminate flooring. Plain coved ceiling. Radiator.
Kitchen 14'7" x 7'9" (4.45m x 2.36m). Double glazed window to rear. Tiled flooring. Plain ceiling with downlights. Fitted walls and base units with Granite work surfaces over. One and a half bowl inset stainless steel sink and drainer unit with mixer tap. Leisure gas range with filter hood over and splashbacks. Microwave shelf. Integral Beke dishwasher. Wine cooler.
Utility Room Double glazed door to rear. Door leading to garage. Tiled flooring. Plain ceiling. Radiator. Ideal Atlantic central heating boiler. Spaces for washing machine, tumble dryer and American style fridge/freezer.
Landing Carpet. Plain coved ceiling. Airing cupboard.
Master Bedroom 11'8" x 11'5" (3.56m x 3.48m). Double glazed window to front. Carpet. Plain coved ceiling. Radiator. Built-in double wardrobe.
En-Suite Shower Room Double glazed frosted window to side. Tiled flooring. Plain ceiling. Extractor fan. Ladder style radiator. Shower cubicle. Pedestal wash hand basin. Close coupled W.C. Local tiling to walls.
Bedroom Two 17'5" x 7'10" (5.3m x 2.4m). Double glazed window to front. Carpet. Plain ceiling. Radiator.
Bedroom Three 8'9" x 8'5" (2.67m x 2.57m). Double glazed window to rear. Carpet. Plain ceiling. Access to loft. Radiator. Built-in wardrobe.
Bedroom Four 8'5" x 7'10" (2.57m x 2.4m). Double glazed window to rear. Carpet. Plain coved ceiling. Radiator.
Bathroom Double glazed frosted window to side. Tiled flooring. Plain ceiling. Ladder style radiator. Panelled bath with mixer taps, shower attachment and shower screen. Close coupled W.C. Pedestal wash hand basin. Part tiled walls.
Front Garden Laid to lawn. External lighting.
Rear Garden Corner plot. Paved patio area. Laid to lawn. Fenced. Side access gate. Outside tap. External lighting.
Integral Garage 19' x 8' (5.8m x 2.44m). Up and over door. Power and lighting. Storage cupboards. Door leading to utility room.
Transport Information Train Stations:
Swanscombe 0.2 miles
Ebbsfleet International 0.4 miles
Greenhithe 1.1 miles
The distances calculated are as the crow flies.
Parking Drive to front leading to garage.
Local Schools: Primary Schools:
The Craylands School 0.3 miles
Manor Community Primary School 0.5 miles
Cherry Orchard Primary Academy 0.7 miles
Knockhall Primary School 0.7 miles
Ebbsfleet Green Primary School 1.1 miles
Secondary Schools:
The Ebbsfleet Academy 0.6 miles
Northfleet Technology College 1.9 miles
Northfleet School for Girls 2.1 miles
Stone Lodge School 2.5 miles
Mayfield Grammar School 2.5 miles
Information sourced from Rightmove (findaschool). Please check with the local authority as to catchment areas and intake criteria.
Useful Information We recognise that buying a property is a big commitment and therefore recommend that you visit the local authority websites for more helpful information about the property and local area before proceeding.
Some information in these details are taken from third party sources. Should any of the information be critical in your decision making then please contact Clifton & Co for verification.
Tenure/Service Charges The vendor confirms to us that the property is freehold. We are advised by the vendor that the service charge for the previous year was £ . Should you proceed with the purchase of the property your solicitor must verify these details.
Council Tax We are informed this property is in band E. For confirmation please contact Dartford Borough Council.
Appliances/Services The mention of any appliances and/or services within these particulars does not imply that they are in full efficient working order.
Measurements All measurements are approximate and therefore may be subject to a small margin of error.
Opening Hours Monday to Friday 9.00 am – 6.30 pm
Saturday 9.00 am – 6.00 pm
Viewing via Clifton & Co Dartford office.
Ref DA/CB/DH/240620 - DAR230007/D3
Important Information
- This is a Freehold property.
Property Ref: 321455_DAR230007
Similar Properties
Cherry Trees, Hartley, Kent, DA3
4 Bedroom Detached House | Guide Price £525,000
SOLD VIA CLIFTON & COGUIDE PRICE £525,000 - £575,000This extended four bedroom detached family home has bundles of space...
Northdown Road, Longfield, Kent, DA3
3 Bedroom Semi-Detached House | £525,000
SOLD VIA CLIFTON & CONorthdown Road is a quiet cul de sac overlooking the village of Longfield backing onto open fields....
Cherry Trees, Hartley, Kent, DA3
3 Bedroom Semi-Detached Bungalow | £515,000
SOLD VIA CLIFTON & CORarely do properties in this sought after quiet cul-de-sac come available!Ideally set within walkin...
4 Bedroom Detached House | £530,000
SOLD VIA CLIFTON & COBuilt by renowned builders McLean Homes and being offered to the market for the first time since co...
Longfield Avenue, New Barn, DA3
3 Bedroom Detached Bungalow | £535,000
SOLD VIA CLIFTON & CO.Set in this quiet position on this sought after road in New Barn, we are pleased to offer this thr...
3 Bedroom Semi-Detached House | Offers in excess of £535,000
SOLD VIA CLIFTON & CO This stunning three bedroom home sits in the heart of this sought after village withing walking di...
How much is your home worth?
Use our short form to request a valuation of your property.
Request a Valuation



