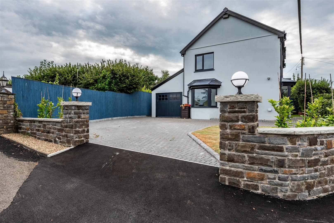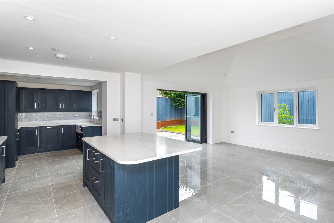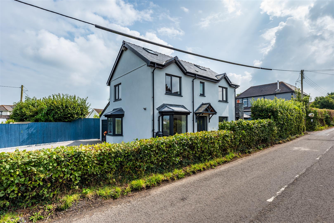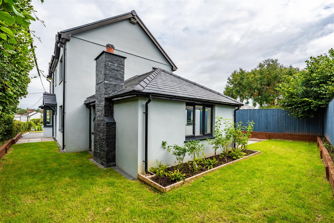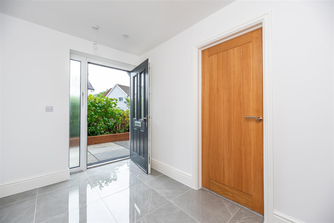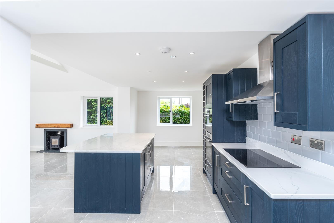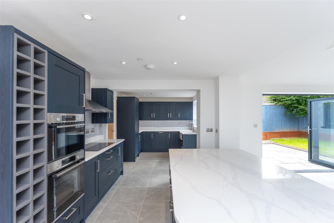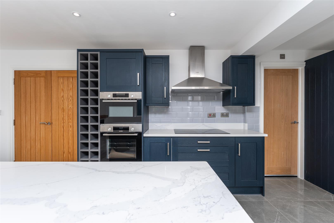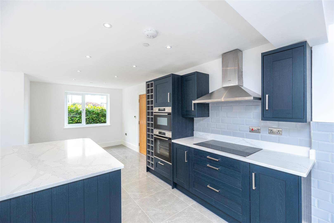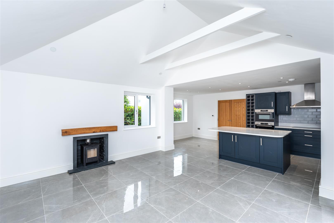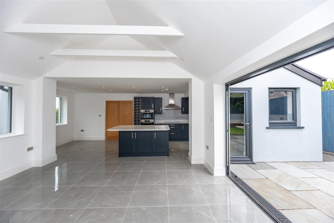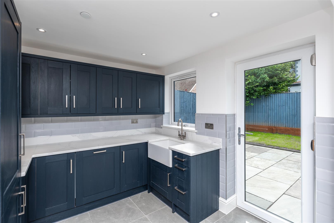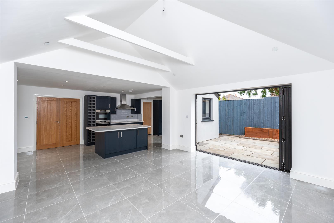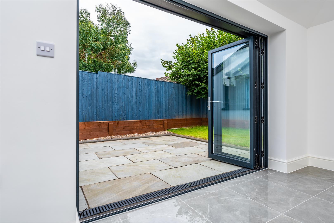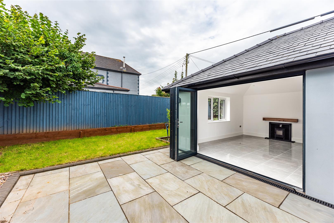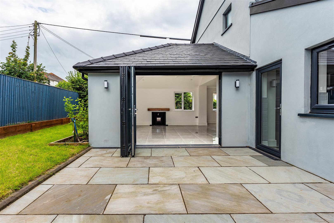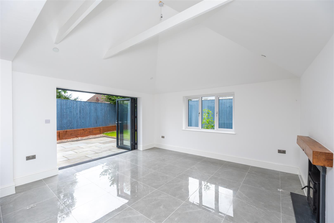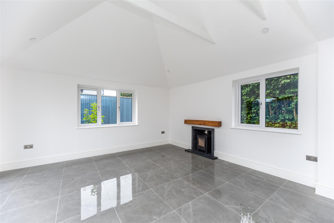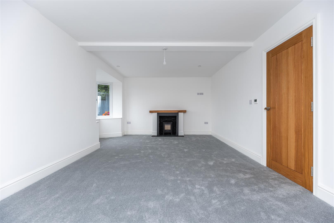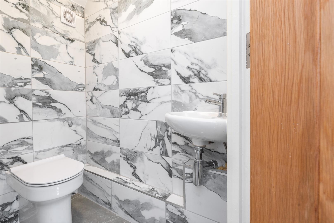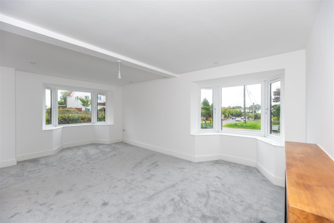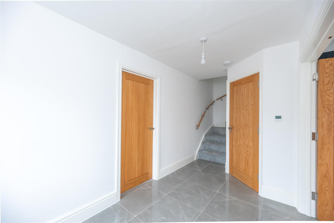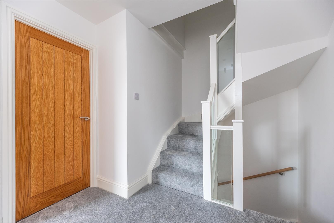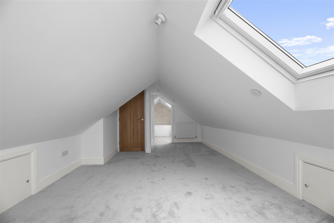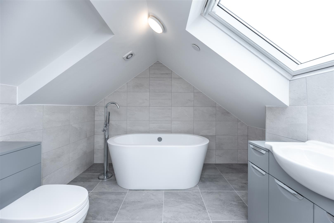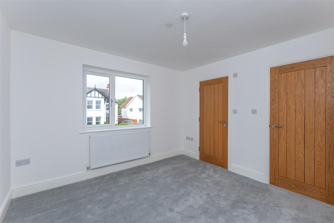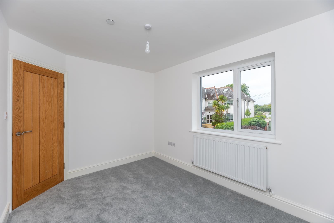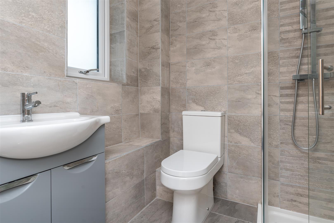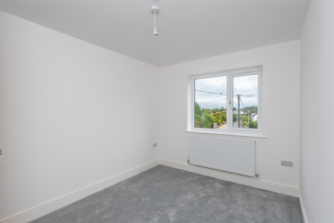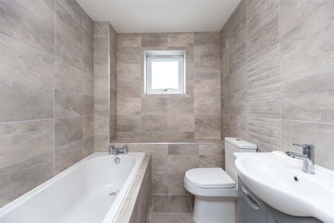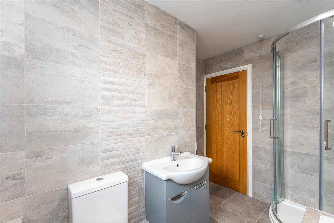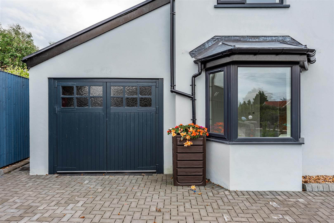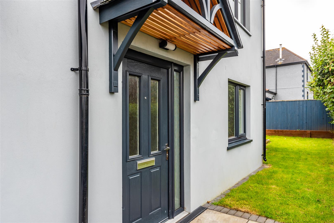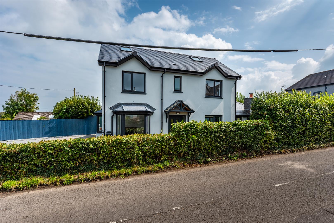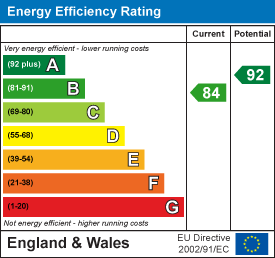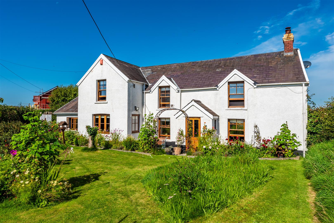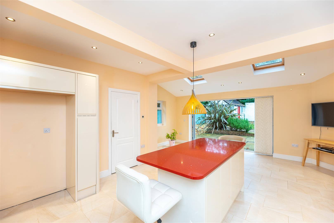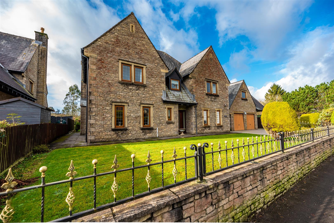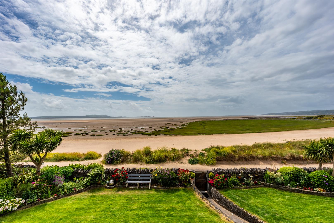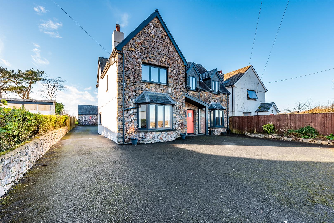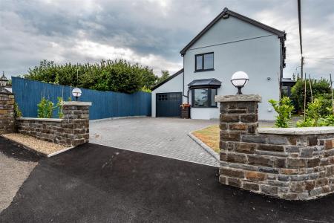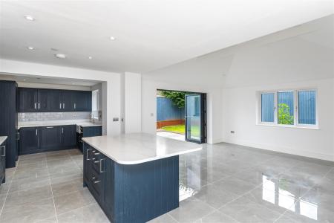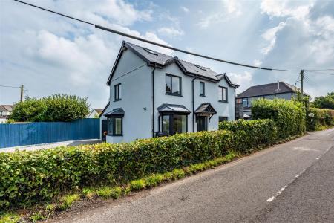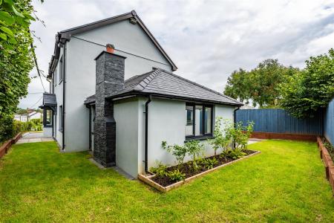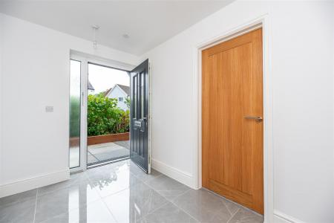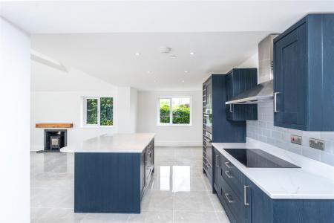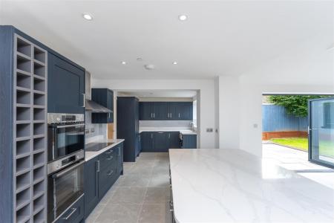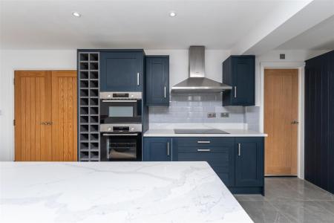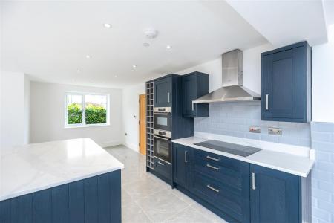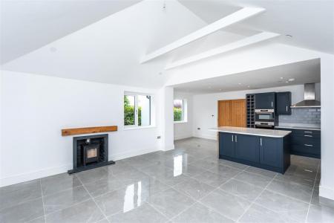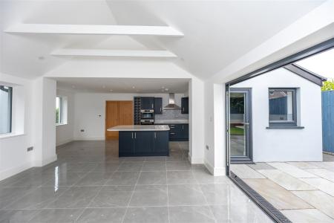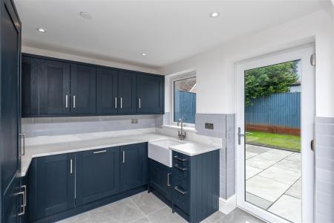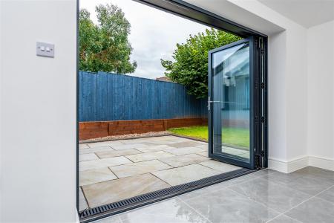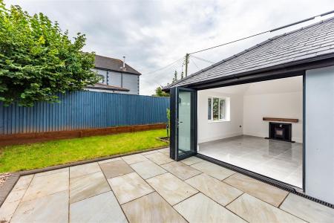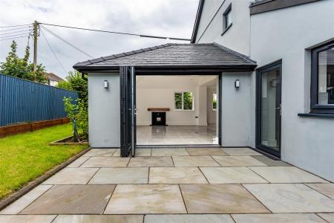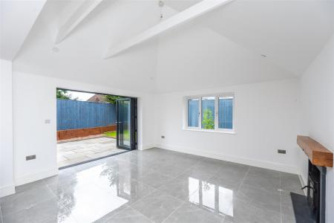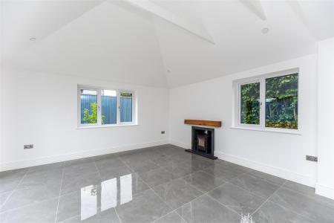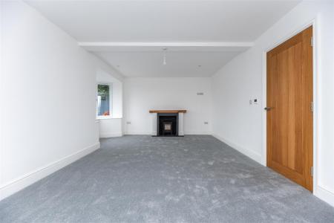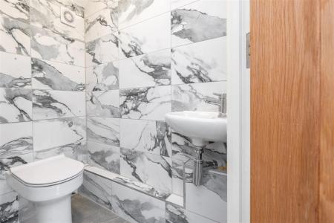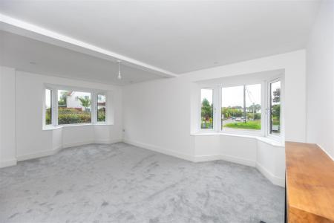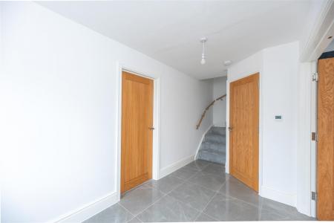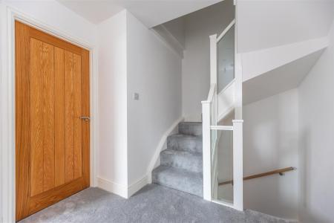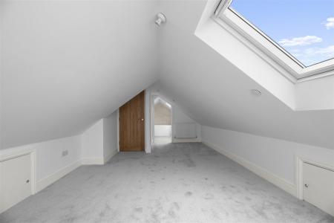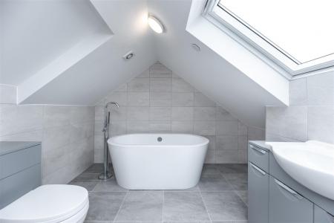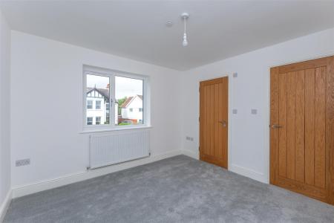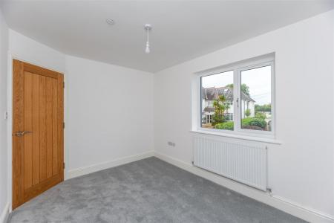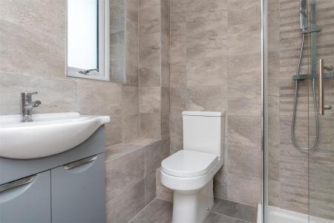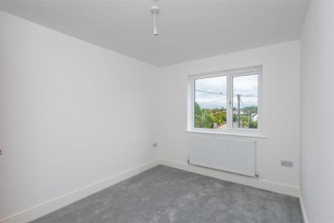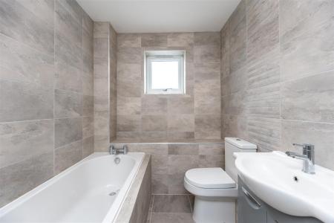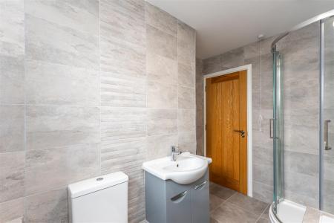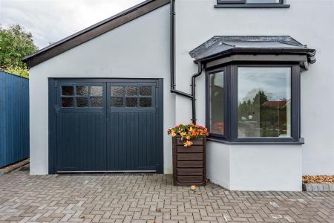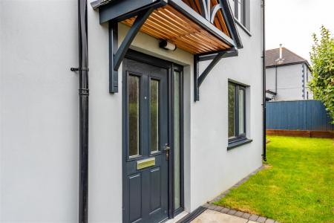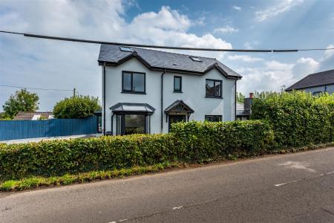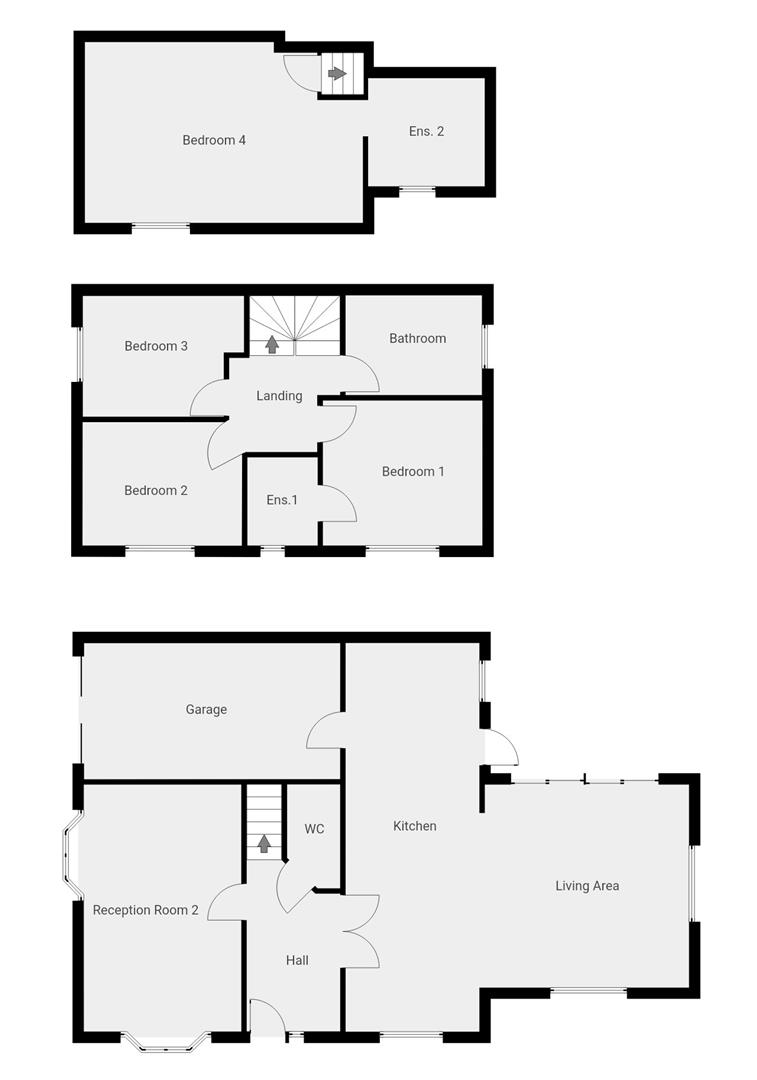- Four bedroom detached home
- New build construction - NO CHAIN
- Contemporary decor & finish throughout
- Stunning open plan kitchen/living area
- Vaulted ceiling & bi-fold doors
- Second reception room
- Two en-suite bathrooms
- Bathroom & ground floor WC
- Wrap around garden, driveway & garage
- Superb Bishopston location & school catchment zone
4 Bedroom Detached House for sale in Swansea
This contemporary NEW BUILD home in BISHOPSTON, GOWER, is a stunning three-storey property featuring FOUR BEDROOMS, including two with en-suite bathrooms and a well-appointed family bathroom. The ultra modern design boasts an open-plan living space on the ground floor with vaulted ceiling, multi-fuel burner and bi-fold doors that seamlessly connect to a beautifully landscaped garden, ideal for indoor-outdoor living. The home also comprises a welcoming hallway, second large reception room, WC and integral garage on the ground floor. Its sleek architecture and high-quality finishes make it a perfect blend of style & practicality in a desirable location, convenient for both Caswell & Langland Bays. NO CHAIN!
Located in Bishopston, Gower, The Hawthorns offers a unique blend of modern living, rural charm and coastal beauty, a superb location for those seeking a peaceful yet vibrant lifestyle. The area is known for its stunning natural surroundings, including the picturesque Bishopston Valley and nearby award-winning beaches, Caswell Bay, Langland and Pwll Du, perfect for outdoor activities such as hiking, surfing and a variety of waterports. The village has a strong sense of community, with excellent local amenities, including well regarded Bishopston Comprehensive & Primary Schools, South Gower Rugby Club, several cosy pubs, fantastic green space and local shops. Despite its tranquil setting, Bishopston is conveniently close to Swansea, providing easy access to city amenities, ensuring a partity between countryside & coastal living and urban convenience. Call to view this stunning home now!
Hallway - 4.10 x 2.06 (13'5" x 6'9") - Spacious hallway with composite front door, tiled flooring & underfloor heating.
Wc - 1.39 x 0.97 (4'6" x 3'2") - Ground floor fully tiled restroom with underfloor heating, sink & WC.
Open Plan Kitchen/Living Room - 8.56 x 7.32 widest (28'1" x 24'0" widest) - Incredible open concept design with vaulted ceiling, tiled flooring & underfloor heating, dual fuel burner with sleeper surround, multi-aspect PVCu windows & bi-fold doors to the garden. The kitchen is installed with a range of units in a matt navy finish with marble composite worktop, oversize island & metro tiling. Equipped with an induction hob, extractor, cabinet mounted double oven, fridge freezer and dishwasher. With further single doors to the garage and garden.
Reception Room Two - 5.44 x 3.47 (17'10" x 11'4") - Second living room, with dual aspect PVCu windows, carpet, radiator and multi-fuel burner with contemporary sleeper surround.
Landing - 2.16 x 2.00 (7'1" x 6'6") - First floor landing space with fitted carpet, radiator and glass balustrade.
Bathroom - 2.84 x 2.39 (9'3" x 7'10") - Fully tiled bathroom with PVCu windows, heated towel rail, shower, bath, sink & WC.
Bedroom One - 3.49 x 3.35 (11'5" x 10'11") - One of three bedrooms located on the first floor, with PVCu windows, fitted carpet, radiator and door to the en-suite bathroom.
En-Suite One - 1.94 x 1.55 (6'4" x 5'1") - Fully tiled bathroom, comprising PVCu windows, heated towel rail, shower cubicle, sink & WC.
Bedroom Two - 3.51 x 2.67 (11'6" x 8'9") - Second double bedroom with fitted carpet, radiator and PVCu windows.
Bedroom Three - 3.49 x 2.66 (11'5" x 8'8") - Third bedroom with a bright neutral finish, fitted carpet, radiator and PVCu windows.
Bedroom Four - 5.91 x 3.48 (19'4" x 11'5") - Expansive 2nd floor attic space with Velux window, fitted carpet, radiator and eaves storage.
En-Suite Two - 2.57 x 2.38 (8'5" x 7'9") - Beautifully appointed en-suite with heated towel rail, sink, WC, double ended tub & elegant floor mounted taps.
External And Location - The property features a low stone walled driveway with parking for several vehicles, integral garage and wrap around garden. The rear garden comprises a neat patio with bi-fold doors from the main living space, ensuring a seamless transition from indoor to outdoor living and allowing for multi-faceted garden views from the living spaces. A safe & low maintenance garden ideal for entertaining & dining outside.
Situated in a fantastic location in Bishopston, perfect for embracing the relaxed village lifestyle that Bishopston and nearby Murton offer. In close proximity to local amenities, several popular village pubs, South Gower Rugby Club and both Bishopston Primary & Bishopston Comprehensive Schools. Furthermore, you are well placed for exploring Gower & its countless coastal & woodland cycling & walking paths and making use of the incredible beaches in the surrounding area such as Caswell Bay (1.2 miles), Langland, Pwll Du and Brandy Cove to name just a few . Distance to Swansea city center is a little under 6 miles, with the M4, Penllergaer Junction just 8 miles.
Property Ref: 546736_33462792
Similar Properties
Knelston, Reynoldston, Swansea
4 Bedroom Detached House | Offers Over £650,000
Fairfield Cottage is an impressive, extended DETACHED GOWER COTTAGE with INCREDIBLE GARDENS to the front and rear. The p...
Mayals Road, Mayals, Swansea, SA3
4 Bedroom Detached House | Guide Price £599,995
Spacious FOUR BEDROOM HOME laid out over THREE STOREYS, with a traditional family friendly floorplan. Ringing Stones off...
Y Garreg Lwyd, Pontarddulais, Swansea
4 Bedroom Detached House | Offers in excess of £575,000
Beautifully designed LUXURY DETACHED HOME in Llanedi, Pontardulais. Featuring expansive proportions and immaculately cra...
Sketty Park Road, Sketty, Swansea
4 Bedroom Detached House | Offers Over £750,000
An elegant, bespoke detached home featuring TWO LARGE RECEPTION ROOMS, CONSERVATORY, expansive KITCHEN/DINING ROOM, UTIL...
4 Bedroom Detached House | Offers Over £750,000
Incredible FOUR BEDROOM detached property situated frontline to the Llanelli Coastal Path. A unique an enviable location...
Tirmynydd Road, Fairwood, Swansea
5 Bedroom Not Specified | £750,000
LUXURY DETACHED FIVE BEDROOM HOME located in FAIRWOOD, GOWER. Featuring a modern, stylish aesthetic throughout, with bri...

Smiths Homes (Swansea)
270 Cockett Road, Swansea, Swansea, SA2 0FN
How much is your home worth?
Use our short form to request a valuation of your property.
Request a Valuation
