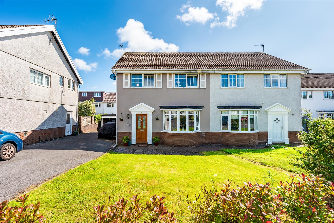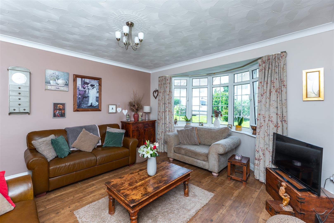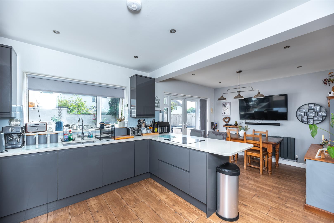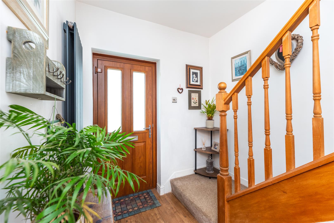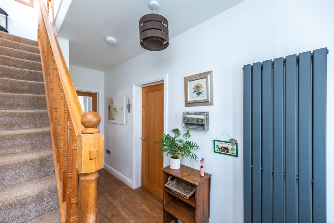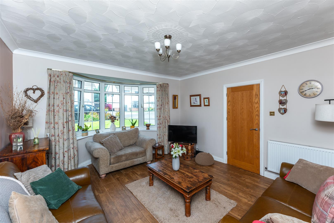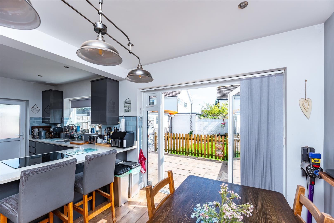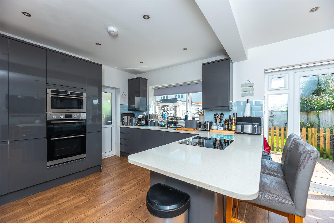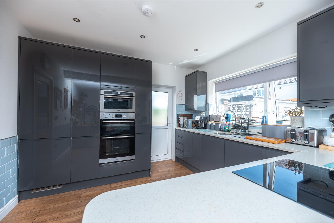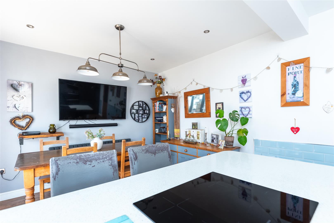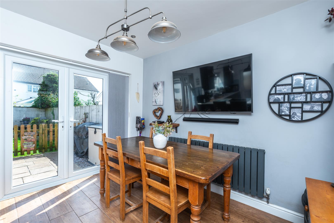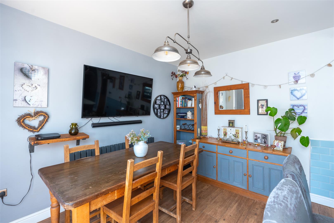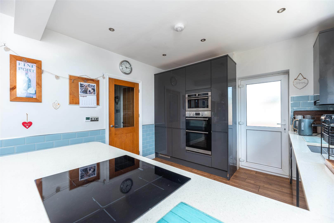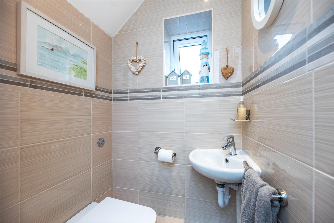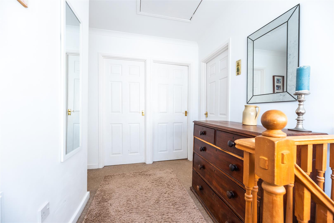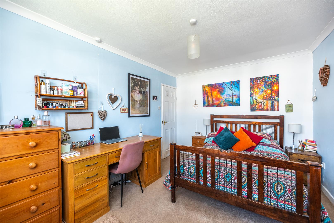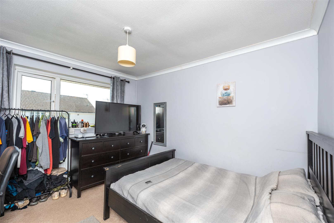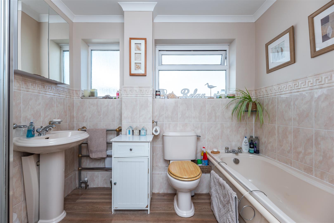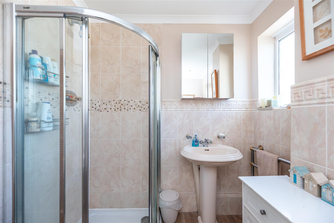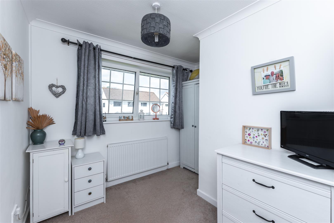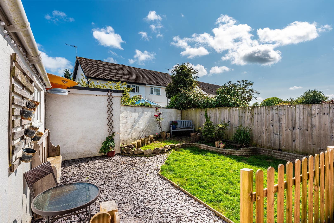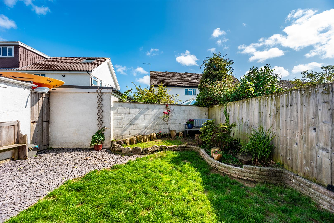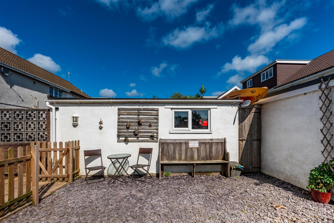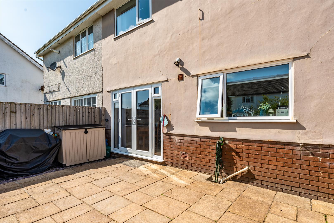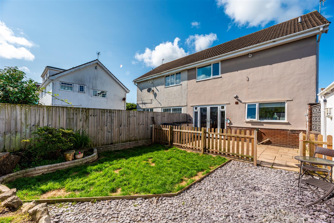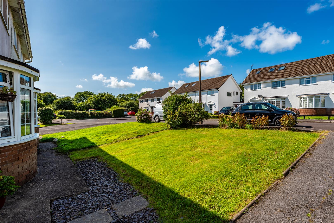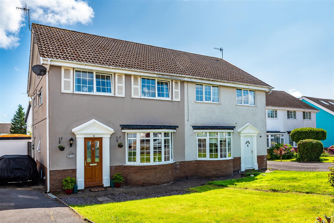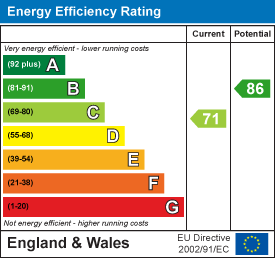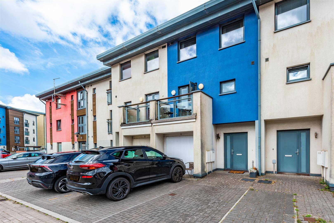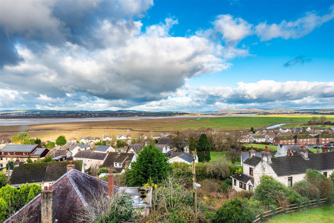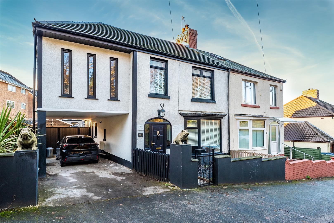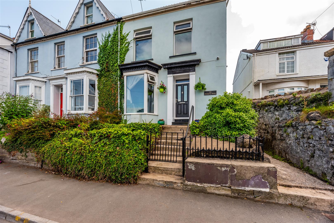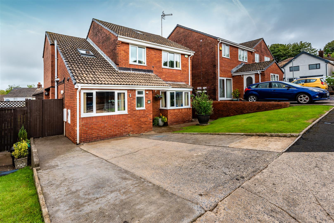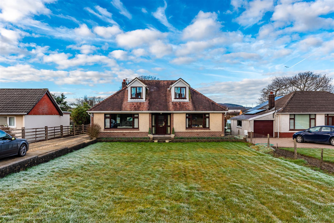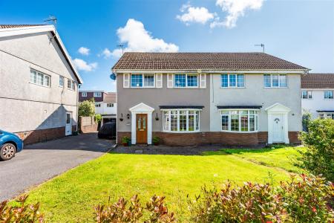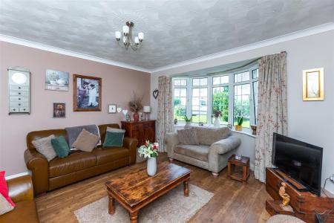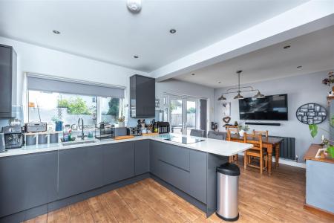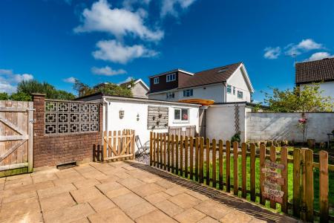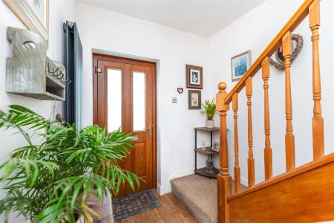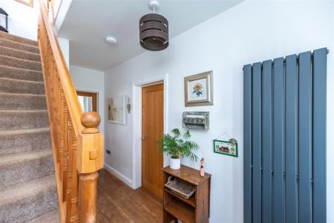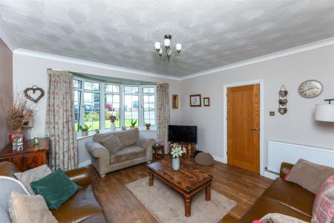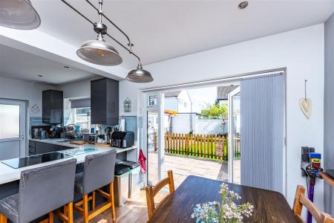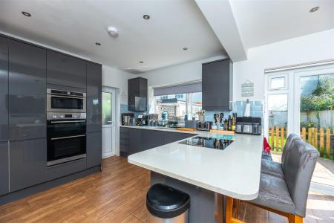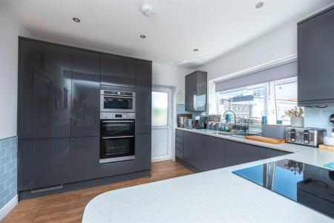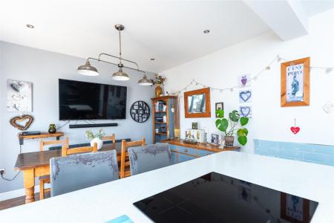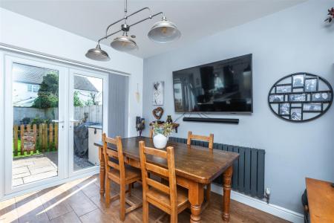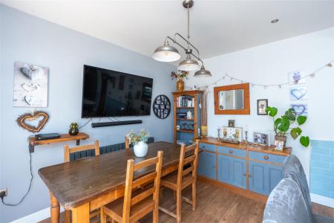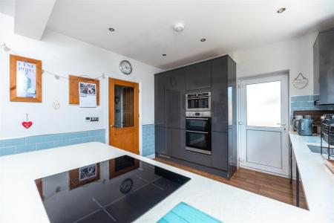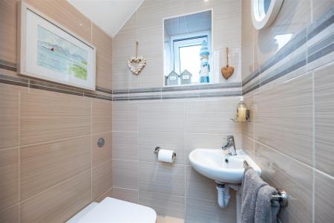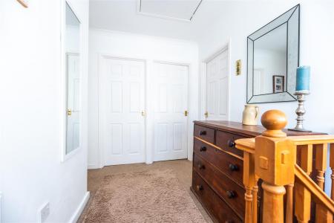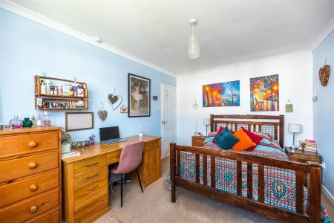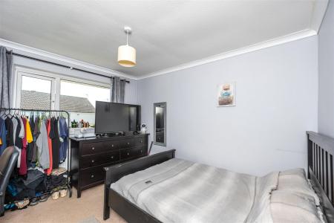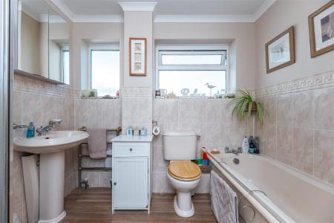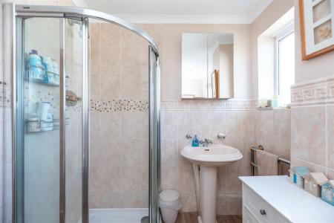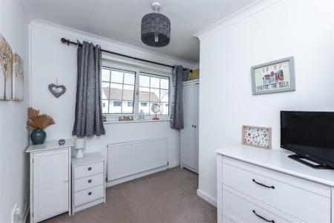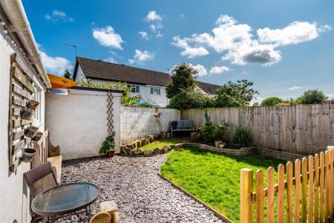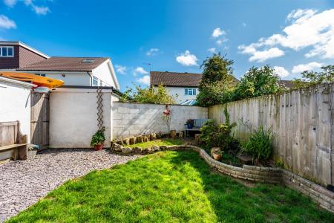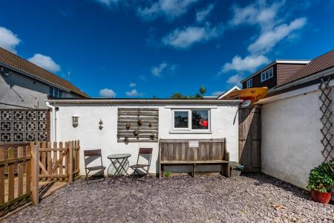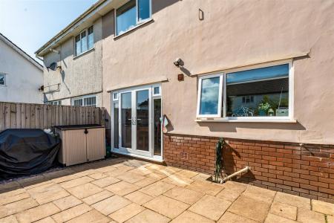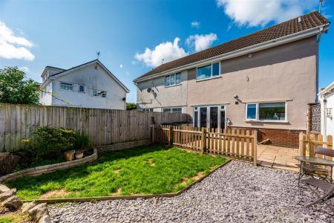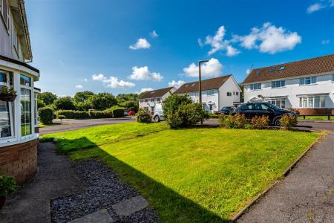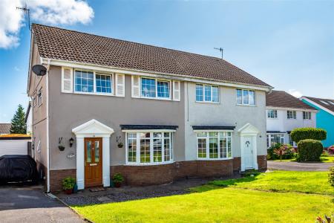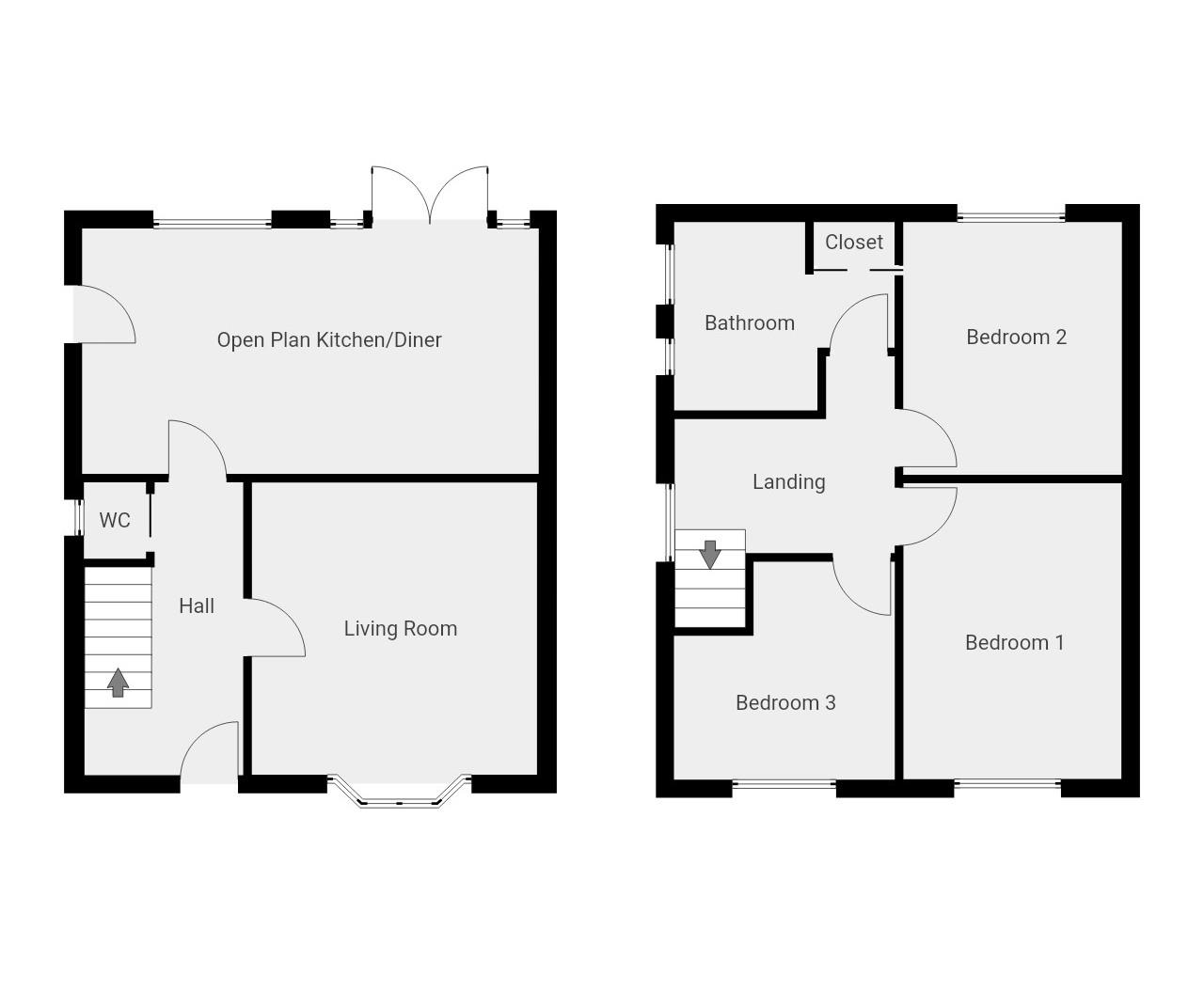- Three bedroom semi-detached home
- High demand Bishopston area
- Bishopston School catchment zone
- Front aspect living room
- Contemporary open plan kitchen/dining room
- Bathroom & ground floor WC
- Three bedrooms
- Front & rear gardens
- Driveway and garage
- Cul-de-sac location
3 Bedroom Semi-Detached House for sale in Swansea
BISHOPSTON PROPERTY ALERT! THREE BEDROOM semi-detached home in Eastlands Park, in close proximity to the local amenities around Murton Green and walking distance to BISHOPSTON COMPREHENSIVE SCHOOL & the highly regarded 'Plough & Harrow' one of Gower's oldest & most beloved pubs. The ground floor features an entrance hallway, WC, front aspect living room and a contemporary open plan kitchen/dining room, with high gloss grey kitchen, integral appliances and space for a full size dining table. Patio doors to the garden allow for plenty of natural light and integrate outdoor & indoor living. The first floor comprises three bedrooms and a family bathroom with a bath & shower. With an abundance of kerb appeal, a neat front lawn and long driveway leading to the garage. There's plenty of parking for multiple vehicles and the garage provides extra secure parking or storage. The rear garden benefits from a patio area, gated access from the driveway & lawn with a low picket fence, ideal for those with small children or pets.
The location is superb and is conveniently located for Mumbles & Bishopston Villages, local amenities & excellent local schools. The property is in catchment for Bishopston Comprehensive School and the wider area is flanked by Clyne Common, Bishops Wood Nature Reserve & stunning coastal areas, including Caswell, Langland & Rotherslade beaches. An idyllic area for outdoor enthusiasts & walkers with miles & miles of coastal paths to explore. Call to view now!
Hallway - 4.06 x 2.02 (13'3" x 6'7") - Welcoming hallway comprising tiled flooring, anthracite grey tall radiator and understairs cupboard.
Wc - 1.06 x 0.86 (3'5" x 2'9") - Beautifully installed tiled cloakroom, with PVCu windows, sink & WC.
Living Room - 4.05 x 3.95 (13'3" x 12'11") - Living room with PVCu bay windows to the front aspect, radiator, tv point and tiled flooring.
Open Plan Living/Dining Room - 6.33 x 3.40 (20'9" x 11'1") - Contemporary open plan space with recessed spotlights, triple industrial pendant lighting, PVCu windows & door to the driveway and patio doors to the rear garden. The kitchen is installed with a range of units in gloss grey, with contrasting composite worktop & breakfast bar, integral appliances include cabinet mounted double oven, microwave, hob, extractor, fridge freezer and dishwasher. With space for a full size dining table.
Landing - 3.06 x 2.89 widest (10'0" x 9'5" widest) - Landing space with PVCu windows, loft hatch and fitted carpet.
Bedroom One - 4.10 x 3.02 (13'5" x 9'10") - One of three bedrooms in total, with fitted carpet, radiator and PVCu windows to the front aspect.
Bedroom Two - 3.50 x 3.03 (11'5" x 9'11") - Second double bedroom, comprising fitted carpet, radiator, tv point and PVCu windows to the rear aspect.
Bedroom Three - 3.06 x 3.02 (10'0" x 9'10") - Third bedroom featuring fitted carpet, radiator and PVCu windows to the front aspect.
Bathroom - 3.05 x 2.61 widest (10'0" x 8'6" widest) - Part-tiled bathroom with built-in storage, PVCu windows, heated towel rail, shower cubicle, bath, sink & WC.
External & Location - The property is set in an idyllic cul-de-sac with a neat front lawn, driveway leading to the garage and an enclosed garden. With plenty of parking & storage available and a practical, level garden which is perfect for children & pets.
The location is superb, a high-demand Gower village, conveniently located for Mumbles & Bishopston Villages, local amenities & excellent local schools. The property is in catchment for Bishopston Comprehensive School and the wider area is flanked by Clyne Common, Bishops Wood Nature Reserve & stunning coastal areas, including Caswell, Langland & Rotherslade beaches. An super area for outdoor enthusiasts, adventurous families & walkers with miles & miles of coastal paths to explore.
Property Ref: 546736_33337569
Similar Properties
St Margarets Court, Maritime Quarter, Swansea
4 Bedroom Townhouse | Offers Over £330,000
LUXURY 4 BEDROOM FREEHOLD TOWNHOUSE featuring a kitchen/dining room and two reception rooms on the first floor. Also fea...
Bethel Lane, Penclawdd, Swansea
3 Bedroom Detached House | Offers Over £300,000
THREE BEDROOM double fronted detached home in an elevated position in PENCLAWDD, GOWER with PANORAMIC ESTUARY VIEWS. Ful...
Cockett Road, Cockett, Swansea
4 Bedroom Semi-Detached House | Offers in excess of £300,000
FULLY RENOVATED FOUR BEDROOM semi-detached home with EXTENDED FLOORPLAN and a DETACHED HOME OFFICE/GYM. NO CHAIN! This b...
Mumbles Road, Mumbles, Swansea, SA3
4 Bedroom Semi-Detached House | Offers Over £350,000
Nestled in the heart of the picturesque village of MUMBLES, this expansive FOUR BEDROOM, three-storey house epitomizes c...
4 Bedroom Detached House | Offers Over £375,000
FOUR BEDROOM DETACHED HOME in Killay with a contemporary kitchen, open plan living/dining room, second reception room (c...
Glynhir Road, Pontarddulais, Swansea
4 Bedroom Bungalow | £375,000
FOUR BEDROOM DETACHED BUNGALOW featuring THREE RECEPTION ROOMS and TWO BATHROOMS. Located in a quiet and established nei...
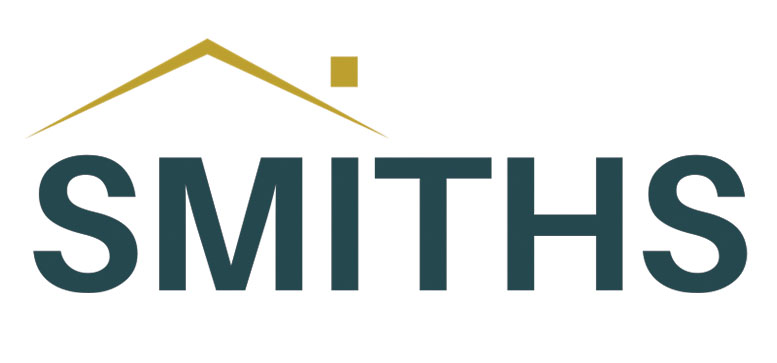
Smiths Homes (Swansea)
270 Cockett Road, Swansea, Swansea, SA2 0FN
How much is your home worth?
Use our short form to request a valuation of your property.
Request a Valuation
