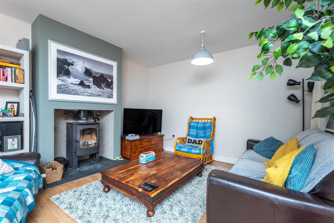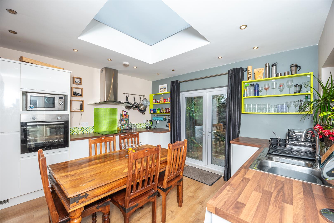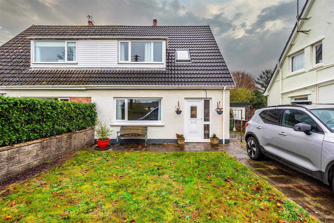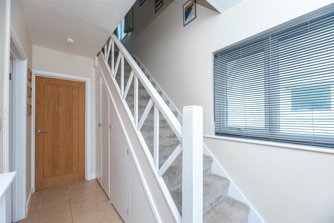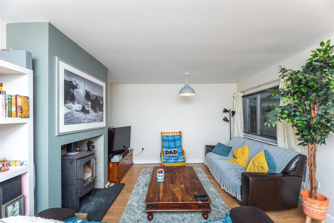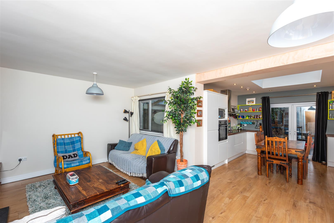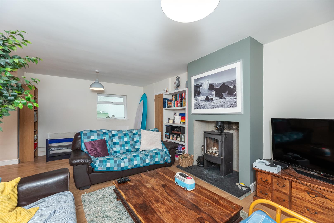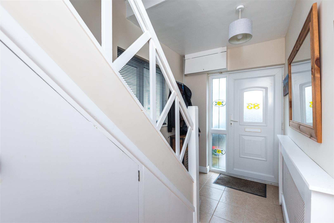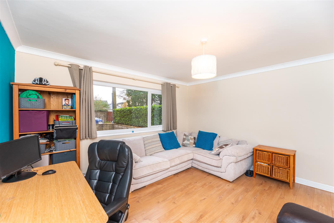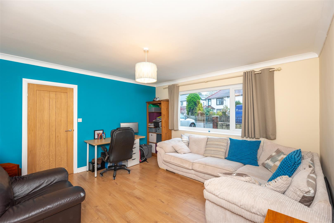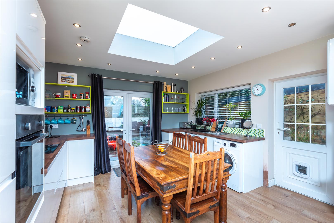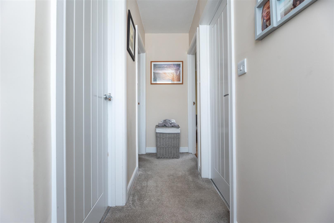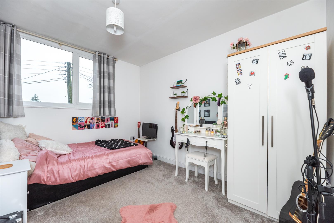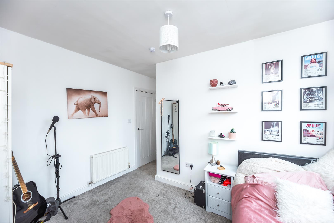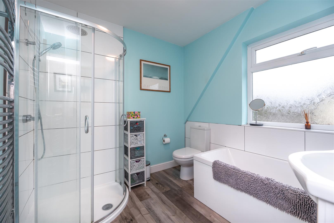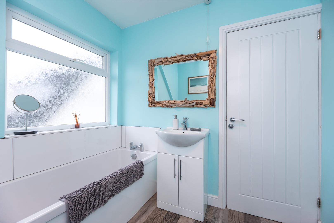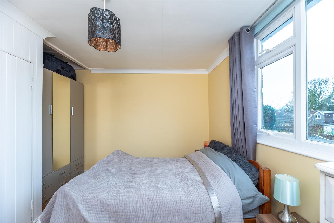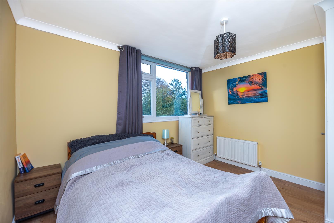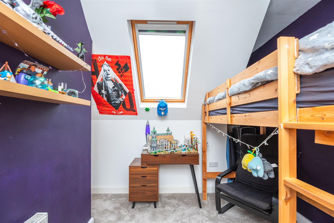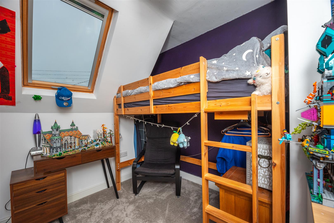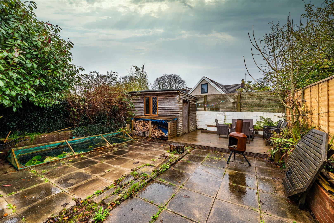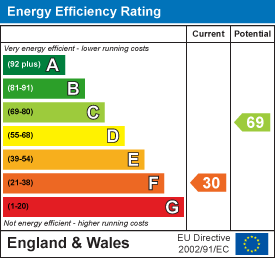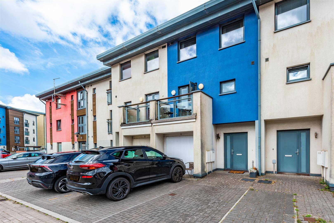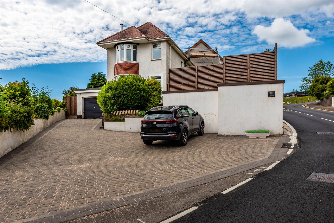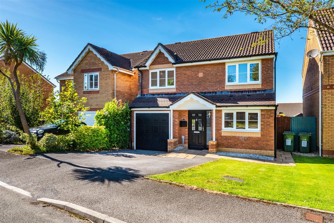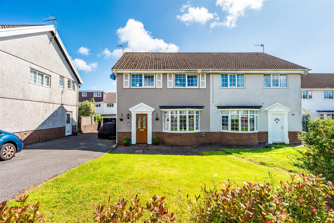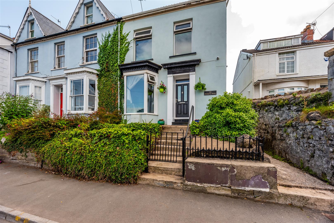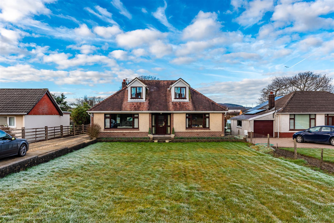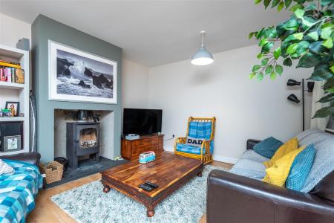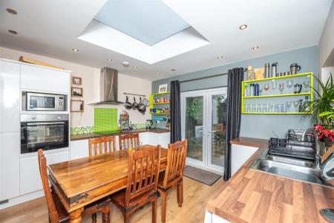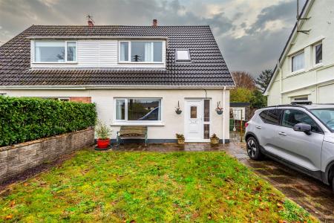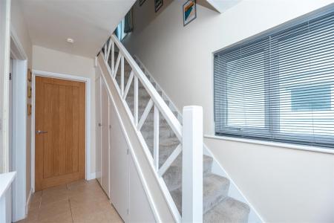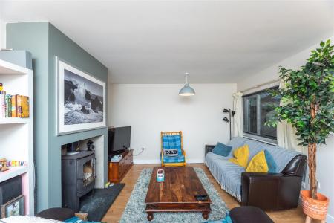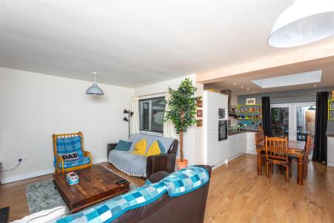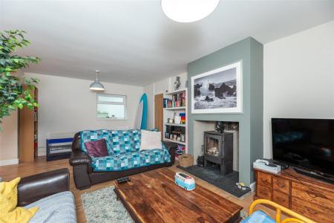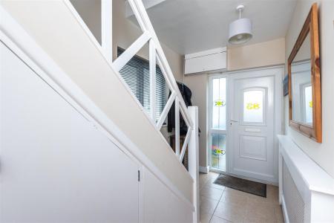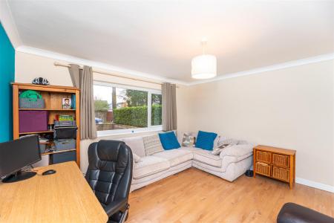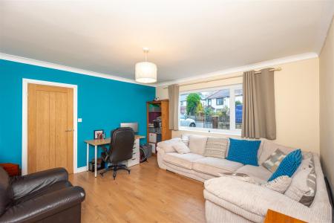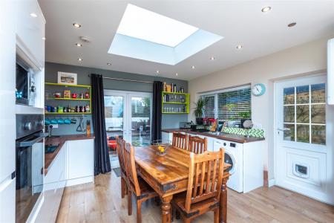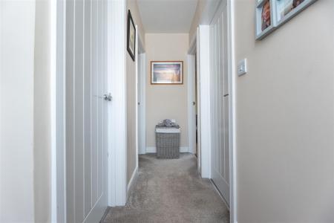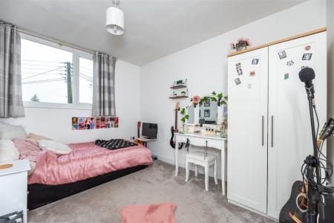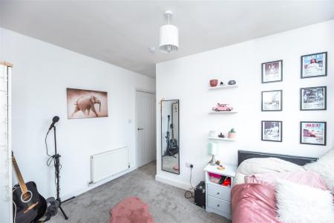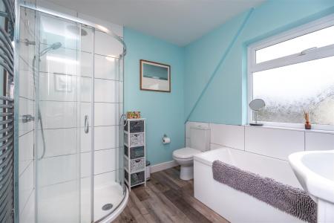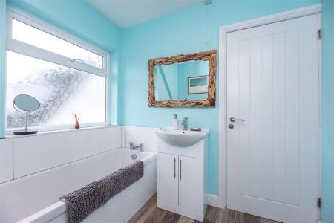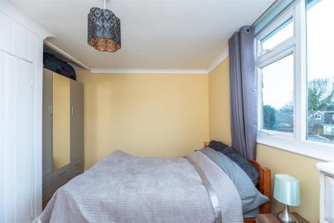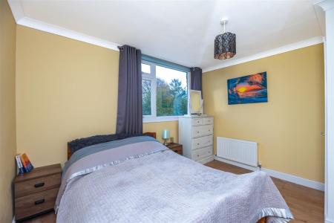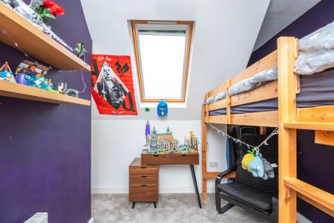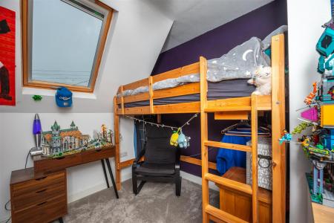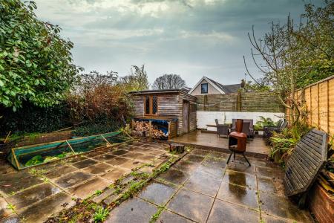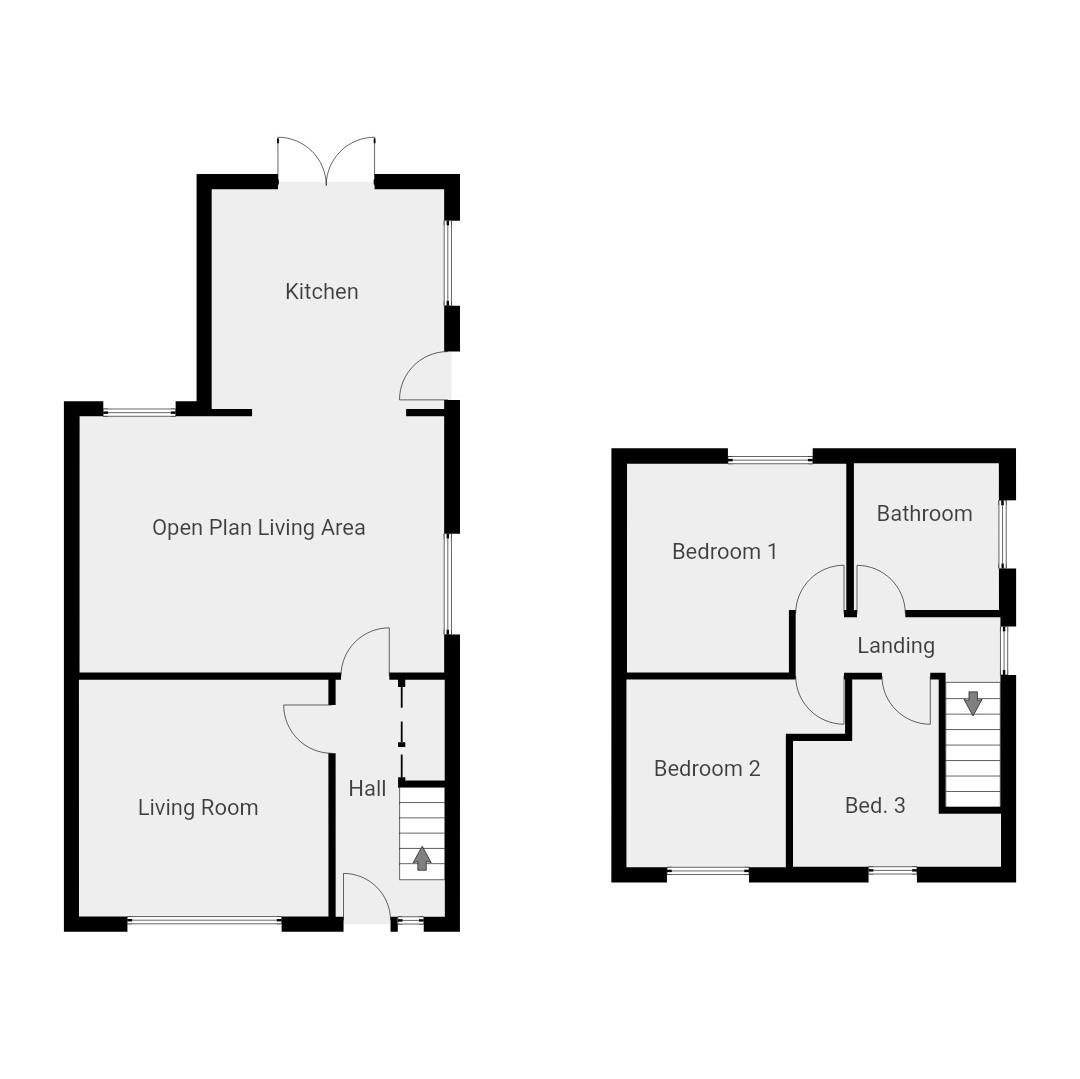- Three bedroom semi-detached home
- Front aspect living room
- Open plan kitchen/living space to rear
- Three bedrooms
- Contemporary family bathroom
- Full PVCu double glazing inc. patio doors
- Gas central heating & cosy log burner
- Low maintenance garden
- High demand Bishopston School catchment
- Exclusive Bishopston village location
3 Bedroom Not Specified for sale in Swansea
Located in the heart of BISHOPSTON village on the Gower Peninsula, this modern THREE BEDROOM semi-detached home offers the perfect blend of modern comfort and village charm. The property features a bright front aspect living room and the contemporary design of the rear provides a fantastic open-plan layout with a sleek modern kitchen in white gloss with contrasting worktops, integral appliances and a cosy lounge area complete with a log burner. There's space for a full size dining table and patio doors open out to the garden, providing modern families with a practical, family friendly layout. There's even an oversize skylight in the kitchen which floods the space with natural light. On the first floor, the property comprises three bedrooms and a family bathroom, well equipped with a shower cubicle and a bath, ensuring convenience & comfort for busy households. Full PVCu double glazing & gas central heating, with a boarded loft & retractable ladder providing storage for extra items.
Located in Bishopston, a highly sought-after Gower village, the home is within walking distance of Bishopston Primary & Comprehensive Schools, making it an ideal choice for families. Bishopston's amenities, including shops, pubs & South Gower Rugby Club are all in close proximity as is the stunning Gower coastline. Active families and lovers of the great outdoors are well suited to the location and this is an opportunity to buy not just a home, but to embrace the unique appeal of Gower living. Call to view now!
Hallway - 4.28 x 1.81 (14'0" x 5'11") - Comprising tiled flooring, radiator with cover, PVCu windows and part glazed PVCu door.
Living Room - 4.13 x 3.92 (13'6" x 12'10") - Generous front aspect living room with wood effect flooring, radiator and PVCu windows.
Open Plan Living Area/Kitchen - 7.88 x 5.99 (25'10" x 19'7") - Modern open plan layout to the rear, featuring full PVCu double glazing, radiator & wood effect flooring. Providing a cosy lounge with a log burner, ideal for winter nights & casual dining and a modern kitchen/diner. The floorplan offers fantastic flexibility for modern families and could also include space for a play area or a work from home set up. The kitchen itself measures 3.85x3.64 and features a range of wall & base units in gloss white, with contrasting laminate worktops, stainless steel sink, integral fridge freezer, cabinet mounted oven & ceramic hob. Patio doors to the garden and an oversize skylight which affords plenty of natural light.
Landing - 3.39 x 0.88 (11'1" x 2'10") - First floor landing space with fitted carpet, PVCu windows and loft hatch.
Bathroom - 2.43 x 2.40 (7'11" x 7'10") - Contemporary bathroom comprising PVCu windows, heated towel rail, sink/storage unit, shower cubicle, bath and WC.
Bedroom One - 3.63 x 3.47 (11'10" x 11'4") - Double bedroom featuring wood effect flooring, built-in cupboard, radiator and PVCu windows to the rear aspect.
Bedroom Two - 3.46 x 2.60 (11'4" x 8'6") - Second double bedroom comprising fitted carpet, radiator and PVCu windows to the front aspect.
Bedroom Three - 3.10 x 2.40 (10'2" x 7'10") - Third bedroom with fitted carpet, radiator and Velux windows.
External & Location - Comprising a neat front garden, with gated driveway and side access to the rear. The rear garden is laid with paving, providing a low maintenance space, perfect for dining out & entertaining, without extensive upkeep. Living in Bishopston offers busy, active families the perfect blend of convenience and lifestyle. The area boasts access to top-rated schools, Bishopston Comprehensive & Primary Schools, making it ideal for educational opportunities. Its proximity to beaches, parks, South Gower Rugby Club, coastal & forest paths and outdoor activities supports an active lifestyle, while excellent local amenities & transport links ensure a seamless balance between work and family life.
Property Ref: 546736_33526735
Similar Properties
St Margarets Court, Maritime Quarter, Swansea
4 Bedroom Townhouse | Offers Over £330,000
LUXURY 4 BEDROOM FREEHOLD TOWNHOUSE featuring a kitchen/dining room and two reception rooms on the first floor. Also fea...
Llwynmawr Road, Sketty, Swansea
3 Bedroom Detached House | Offers Over £325,000
Sketty property alert! A traditional THREE BEDROOM HOME with TWO RECEPTION ROOMS, MODERN KITCHEN & BATHROOM, STUNNING LA...
Clos Cefn Bryn, Llwynhendy, Llanelli
4 Bedroom Detached House | Offers in excess of £300,000
MODERN FOUR BEDROOM DETACHED HOME in a quiet residential street in Llwynhendy, convenient for Llanelli & Swansea. This m...
Eastlands Park, Bishopston, Swansea, SA3
3 Bedroom Semi-Detached House | Offers in region of £335,000
BISHOPSTON PROPERTY ALERT! THREE BEDROOM semi-detached home in Eastlands Park, in close proximity to the local amenities...
Mumbles Road, Mumbles, Swansea, SA3
4 Bedroom Semi-Detached House | Offers Over £350,000
Nestled in the heart of the picturesque village of MUMBLES, this expansive FOUR BEDROOM, three-storey house epitomizes c...
Glynhir Road, Pontarddulais, Swansea
4 Bedroom Bungalow | £375,000
FOUR BEDROOM DETACHED BUNGALOW featuring THREE RECEPTION ROOMS and TWO BATHROOMS. Located in a quiet and established nei...

Smiths Homes (Swansea)
270 Cockett Road, Swansea, Swansea, SA2 0FN
How much is your home worth?
Use our short form to request a valuation of your property.
Request a Valuation
