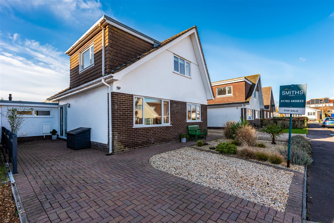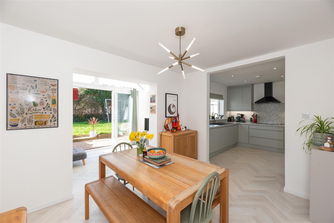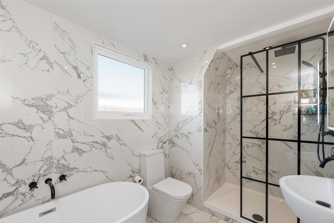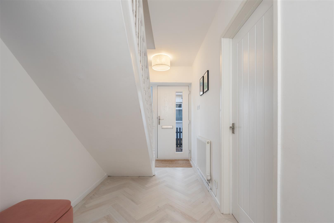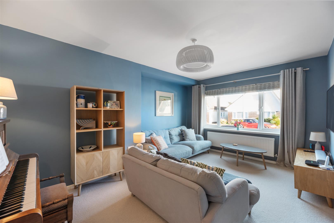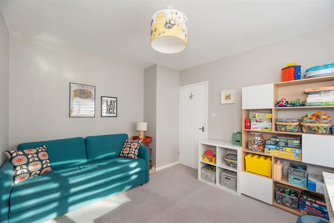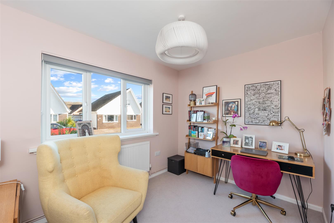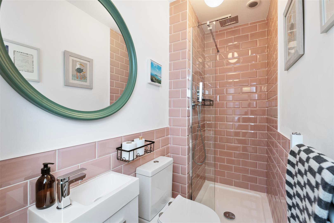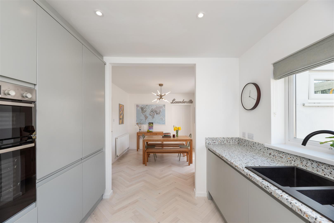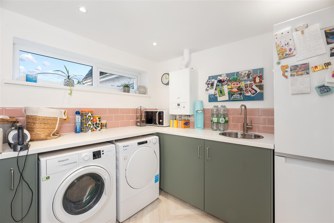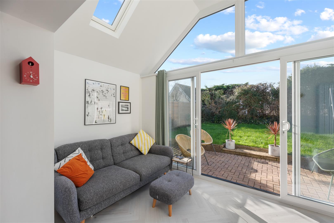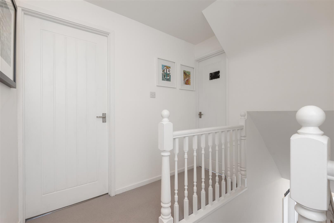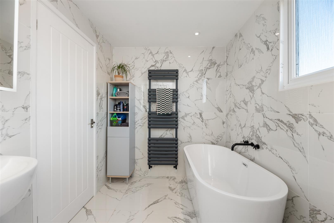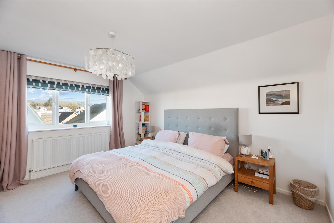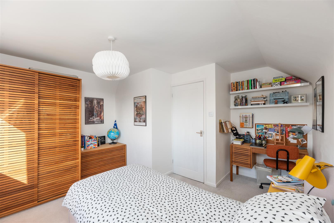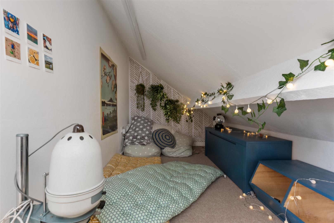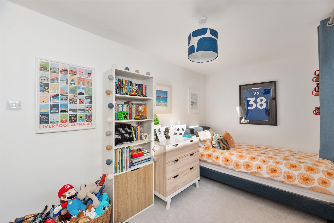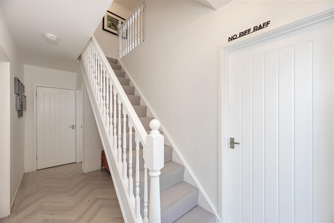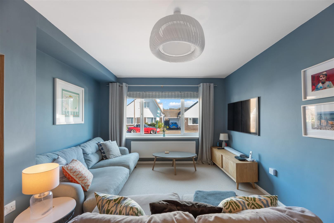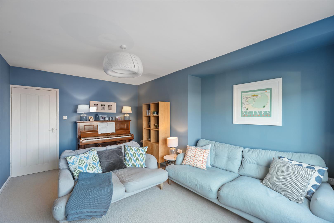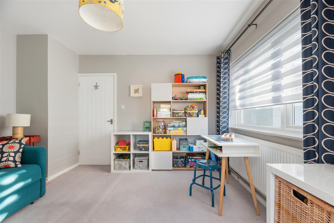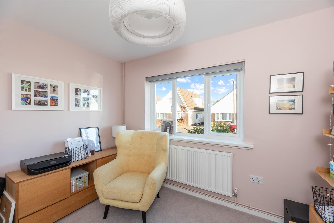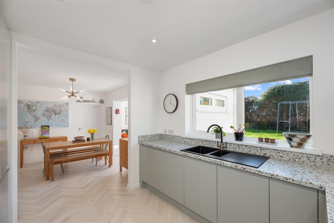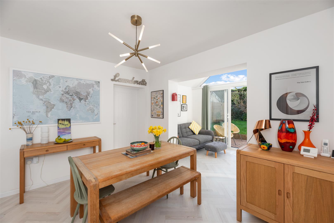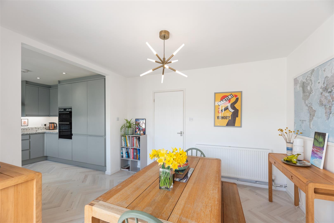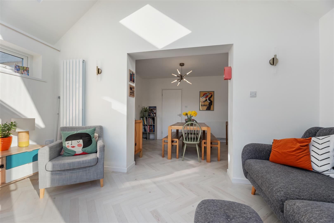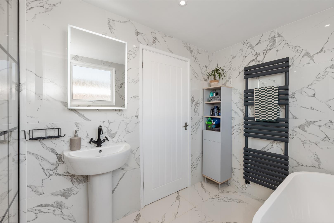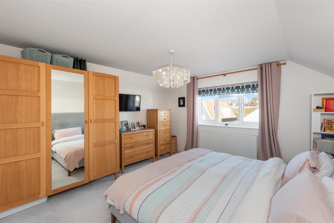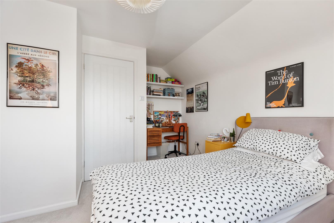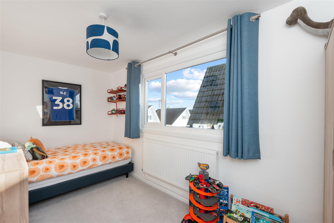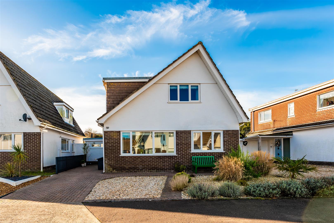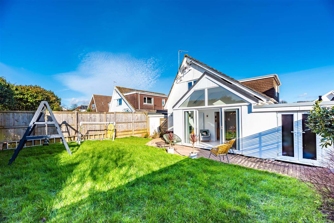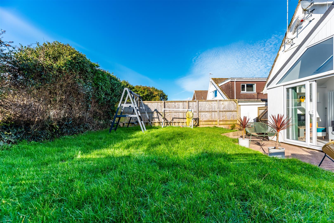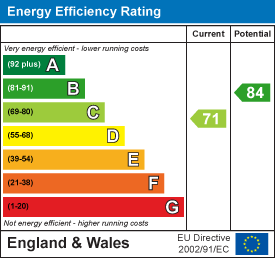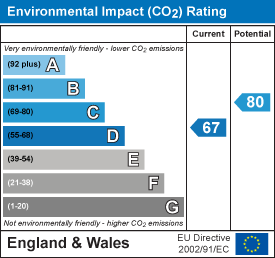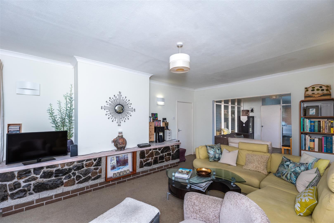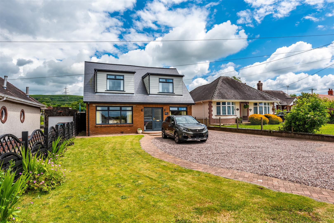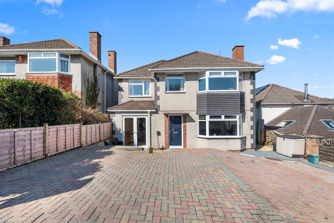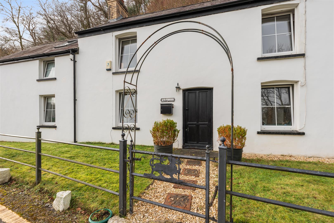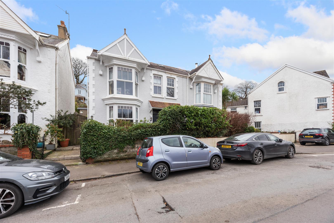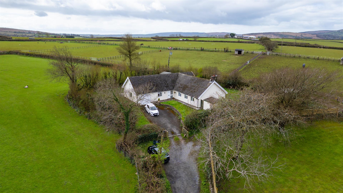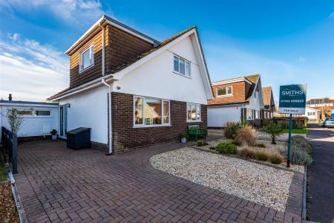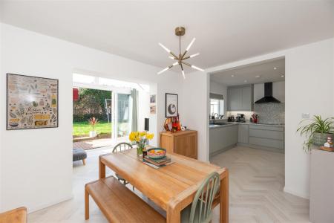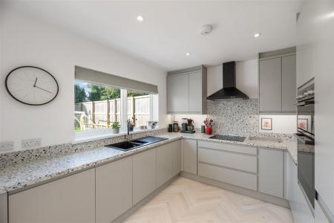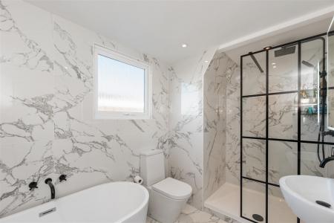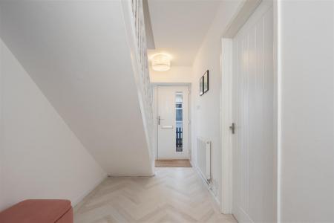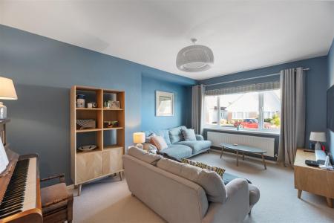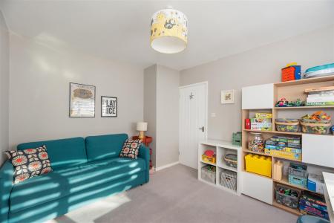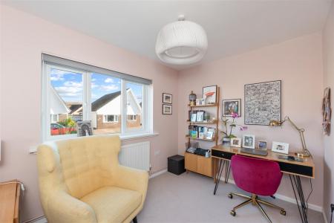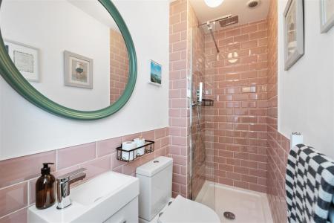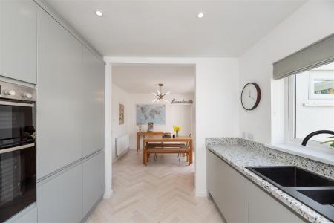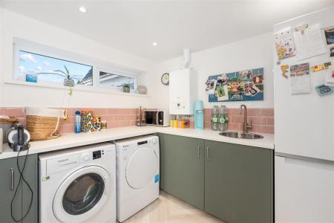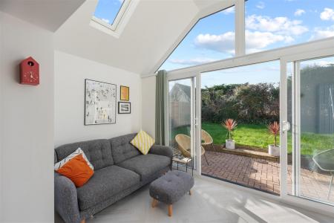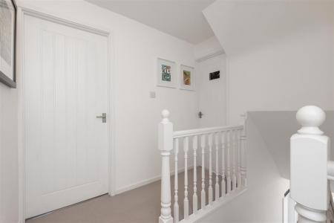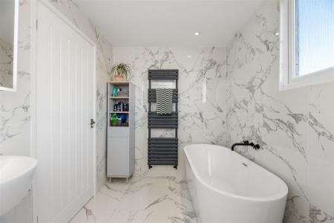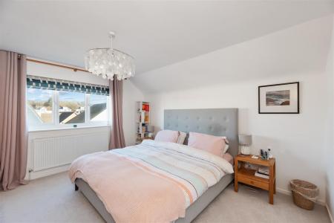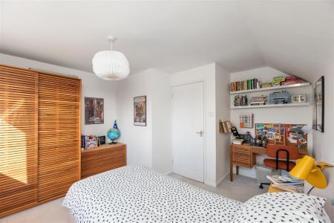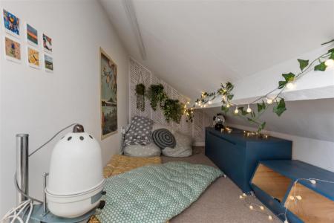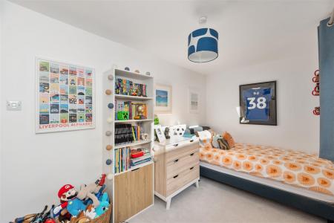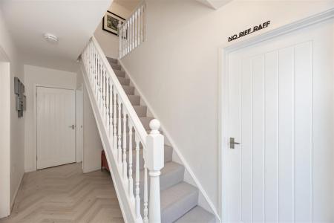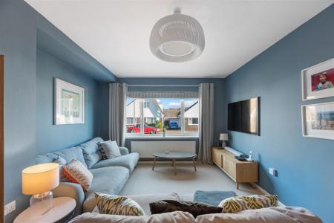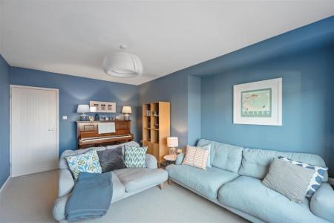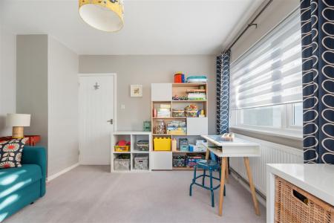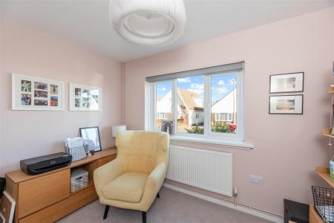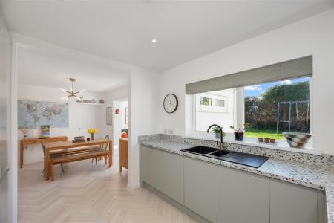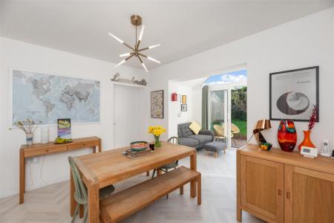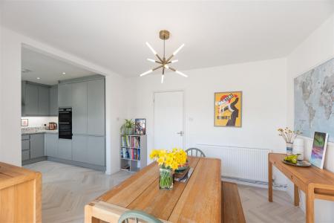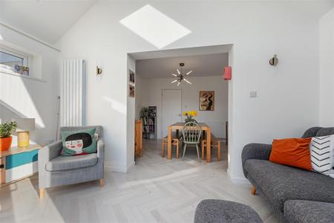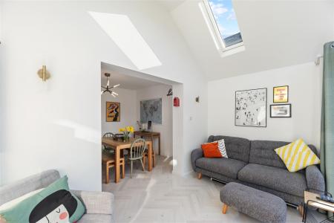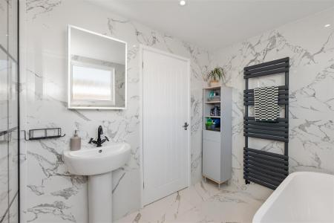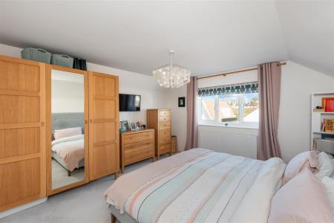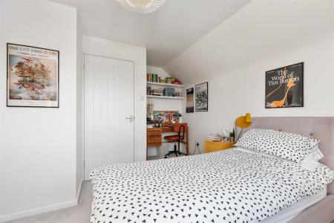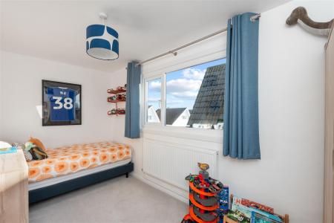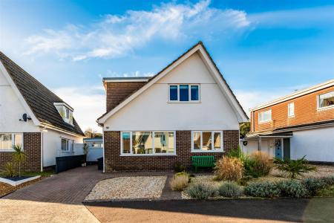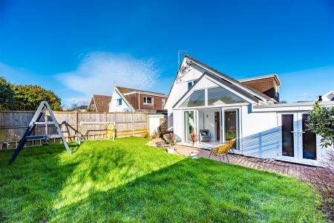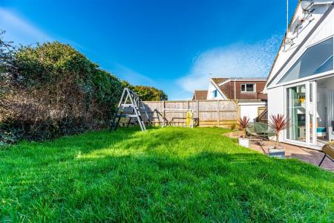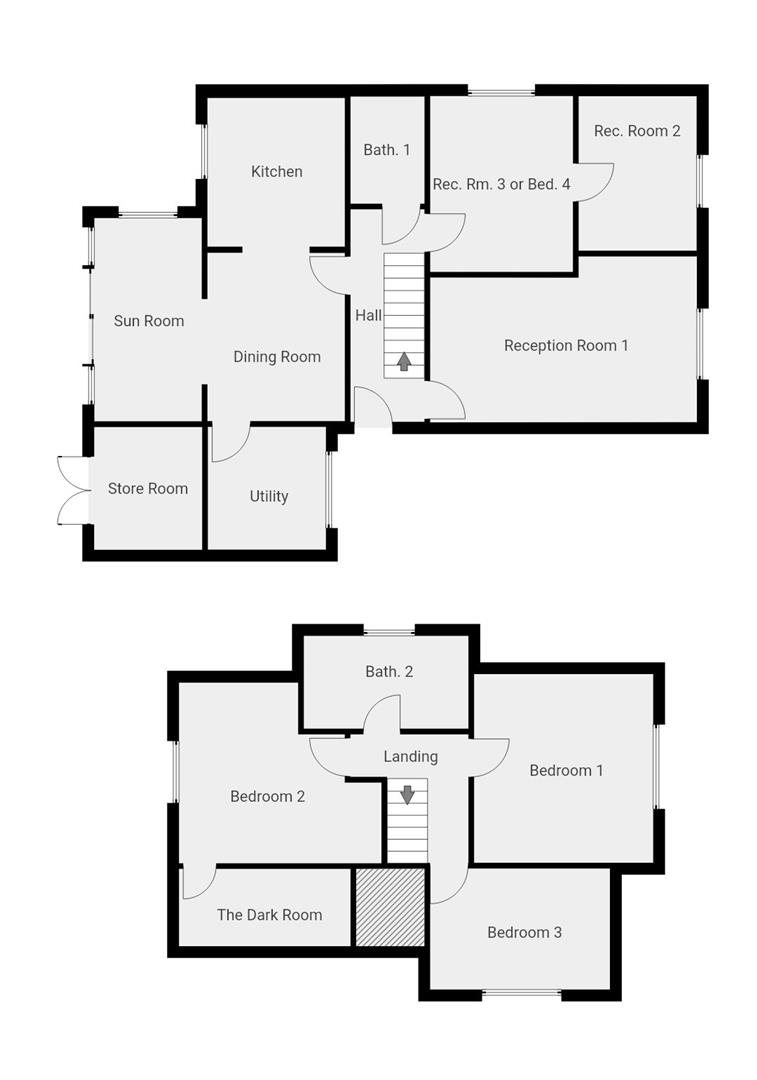- 3/4 bedroom detached home
- Renovated & extended floorplan
- 2/3 reception rooms
- Two incredible on-trend bathrooms
- Open plan kitchen/dining room
- Stunning sunroom
- Utility room & store room
- Driveway and immaculate lawned garden
- Bishopston Comprehensive catchment area
- Idyllic Gower village location
3 Bedroom Detached Bungalow for sale in Swansea
Stunning THREE BEDROOM DETACHED HOME in Bishopston, which has been beautifully refurbished and blends modern elegance with vibrant design elements. A versatile layout featuring THREE RECEPTION ROOMS, SHOWER ROOM, KITCHEN/DINING ROOM, SUNROOM & UTILITY ROOM on the ground floor. The first floor features an incredible family bathroom, with floor standing tub & black framed walk-in shower, THREE BEDROOMS and super cute cosy 'dark room' off bedroom two. The open-plan layout to the rear is perfect for modern family living, creating a seamless flow between spaces. The on-trend kitchen installation with fully integrated appliances, dining area and sunroom form the heart of the home, designed for both practicality and style. The spacious dining area allows for shared meals and social gatherings, while the bright sunroom, bathed in natural light, opens directly onto the garden, providing effortless indoor-outdoor living. This harmonious design enhances everyday comfort, making it easy to enjoy both cozy family moments and lively social occasions. Full PVCu double glazing & gas central heating.
The rear garden comprises a patio area off the sunroom and a neat lawn, ideal for pets and children. There is also a secure storage room accessible from the rear. Located in a quiet, idyllic cul de sac in Bishopston, the home is within the Bishopston School catchment area. In close proximity to Bishopston village, South Gower Rugby Club and an exceptional location for exploring the local coastline & beaches of Caswell Bay, Pwlldu Bay and Brandy Cove. Call to view now!
Hallway - 4.78 x 1.76 (15'8" x 5'9") - Comprising PVCu external front door, radiator and beautifully installed wood effect flooring in a light ash herringbone pattern.
Bathroom One - 2.26 x 0.99 (7'4" x 3'2") - Ground floor bathroom featuring shower, sink & WC. Super on-trend space with contemporary fittings, beautifully accented with soft pink metro tiling.
Reception Room One - 4.89 x 3.09 (16'0" x 10'1") - Stylish & spacious front aspect living room with fitted carpet, radiator, tv point and PVCu windows.
Kitchen - 3.14 x 2.90 (10'3" x 9'6") - Contemporary kitchen, installed with a range of wall & base units in a gloss grey finish with handle-less doors & drawers, contrasting worktop, composite black sink, integral oven, microwave, extractor, fridge freezer and dishwasher. A sleek and clutter-free design, enhancing functionality and aesthetic appeal.
Dining Room - 3.55 x 2.90 (11'7" x 9'6") - Part of an open plan layout which connects the kitchen, dining area and sunroom, providing families with a practical, functional and sociable space in which to eat and spend valuable family time. With wood effect flooring in a herringbone pattern, radiator and further door to the laundry room. Open to the kitchen and sunroom.
Utility Room - 2.59 x 2.28 (8'5" x 7'5") - Useful utility space featuring tiled flooring, PVCu windows, pink metro tiled splashback and a range of base units, worktop & space for appliances.
Sunroom - 4.23 x 2.09 (13'10" x 6'10") - Luxury sunroom with striking vaulted ceiling and dual skylights flooding the area with natural light. Patio doors open directly to the garden, blending indoor & outdoor living, while the room seamlessly flows into the dining area, creating an ideal setting for socialising and entertaining.
Reception Room Three/Bedroom Four - 3.00 x 3.72 (9'10" x 12'2") - Previously used as a bedroom, comprising fitted carpet, radiator and PVCu windows to the rear aspect. Door to the second reception room/office.
Reception Room Two - 3.25 x 2.50 (10'7" x 8'2") - Further living area featuring a radiator, fitted carpet and PVCu windows to the front aspect. A versatile space, currently used as an office.
Landing - 2.72 x 2.30 widest (8'11" x 7'6" widest) - L-Shaped landing space with fitted carpet and doors to the bedrooms & bathroom two.
Bathroom Two - 3.32 x 1.94 (10'10" x 6'4") - An opulent and timeless bathroom installation. The freestanding tub takes centre stage, offering a spa-like experience, while the black-framed walk-in shower adds a bold, contemporary contrast. A sleek WC, sink, black heated towel rail and a stylish LED mirror enhance functionality.
Bedroom One - 3.98 x 3.79 (13'0" x 12'5") - Main bedroom with fitted carpet, radiator and PVCu windows to the front aspect.
Bedroom Two - 3.80 x 3.77 (12'5" x 12'4") - Second double bedroom with fitted carpet, radiator and PVCu windows to the rear aspect.
The Dark Room - 3.62 x 1.63 (11'10" x 5'4") - The crawl space alongside bedroom two has been transformed into a cosy snug, perfect for quiet moments. Soft carpet covers the floor, while cushions provide a comfy spot to relax and twinkling fairy lights create an enchanting & delightful area, ideal for quiet play or reading.
Bedroom Three - 4.22 x 2.14 (13'10" x 7'0") - Third bedroom with fitted carpet, radiator and PVCu windows.
External - The property is set in a quiet, idyllic cul de sac in Bishopston and is within the Bishopston Comprehensive School catchment area. In close proximity to Bishopston village, South Gower Rugby Club and an exceptional location for exploring the local coastline & beaches of Caswell Bay, Pwlldu Bay and Brandy Cove. The property features a low maintenance garden to the front with driveway. The rear garden comprises a patio area off the sunroom and a neat lawn, ideal for pets and children. There is also a secure storage room accessible from the rear, ideal for bikes, garden tools and furniture.
Property Ref: 546736_33644902
Similar Properties
Higher Lane, Langland, Swansea
5 Bedroom Detached Bungalow | Offers Over £425,000
FIVE BEDROOM DETACHED BUNGALOW in LANGLAND with NO CHAIN. Featuring an EXTENDED & VERSATILE FLOORPLAN with TWO SPACIOUS...
Glynhir Road, Pontarddulais, Swansea
4 Bedroom Bungalow | Offers Over £425,000
Beautifully crafted high specification RENOVATION. This THREE/FOUR BEDROOM DETACHED BUNGALOW, with a VERSATILE FLOORPLAN...
Sunningdale Avenue, Mayals, Swansea
4 Bedroom Detached House | Offers Over £425,000
Located in MAYALS, a high demand area of Swansea West, within BISHOPSTON COMPREHENSIVE CATCHMENT ZONE. This DETACHED 4 B...
3 Bedroom Detached House | Offers Over £475,000
An incredible THREE BEDROOM DETACHED COTTAGE in the heart of PARKMILL, GOWER. UNDERWOOD has undergone an incredible reno...
4 Bedroom Semi-Detached House | Offers Over £485,000
FOUR BEDROOM semi-detached home in MUMBLES. Nestled on the charming Queens Road in Mumbles, just a short walk from the l...
3 Bedroom Bungalow | Offers in excess of £500,000
THREE BEDROOM GOWER BUNGALOW located in Llanrhidian with a gorgeous rural gated plot and beautiful views towards the Riv...
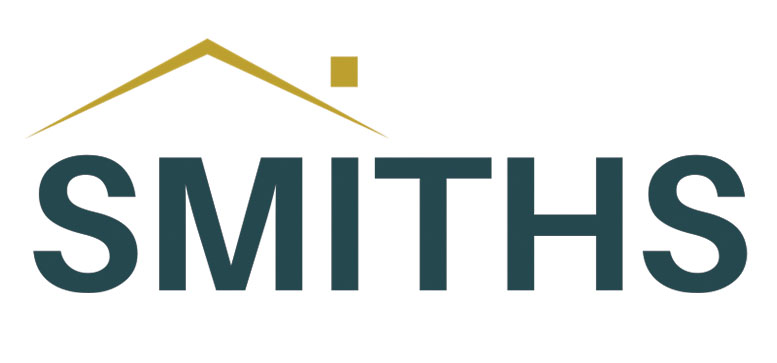
Smiths Homes (Swansea)
270 Cockett Road, Swansea, Swansea, SA2 0FN
How much is your home worth?
Use our short form to request a valuation of your property.
Request a Valuation
