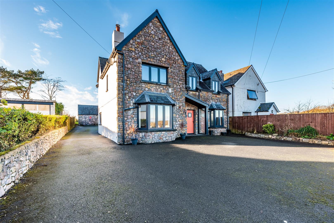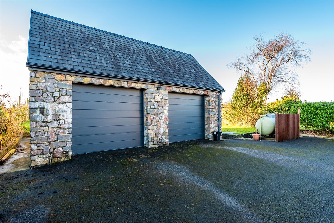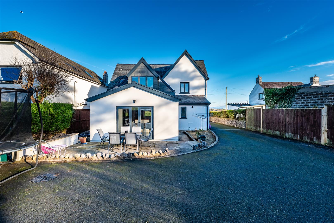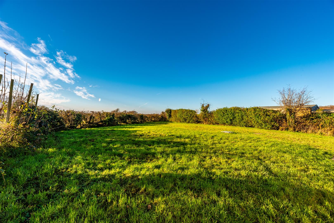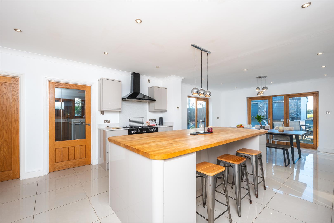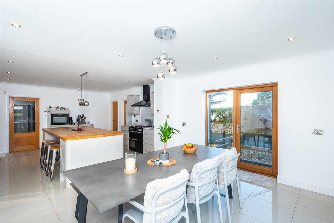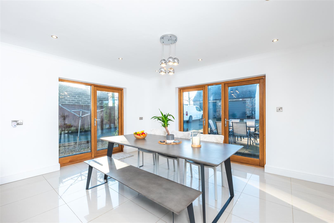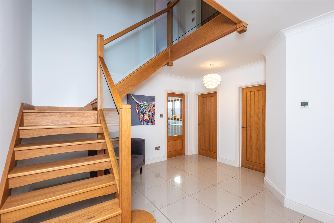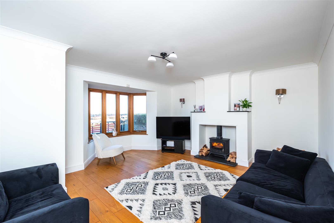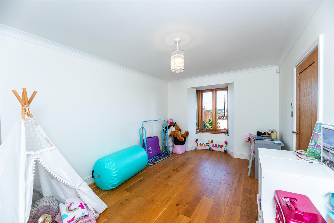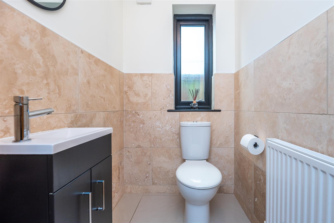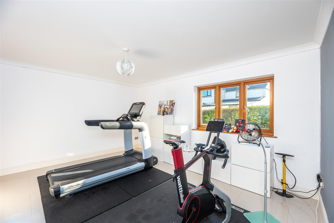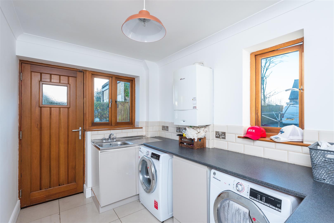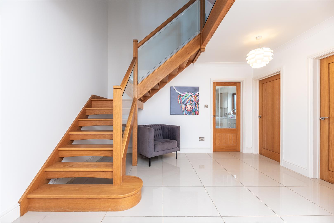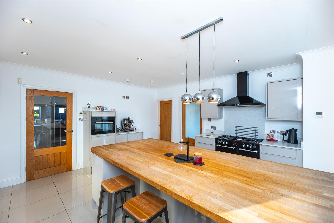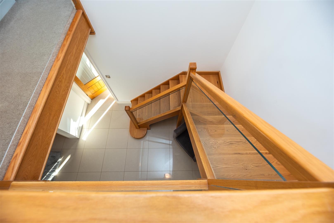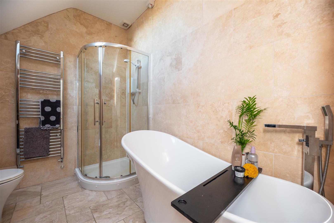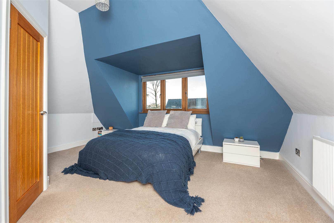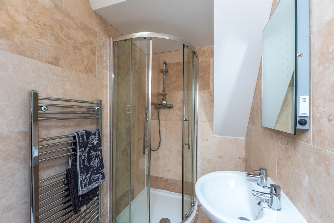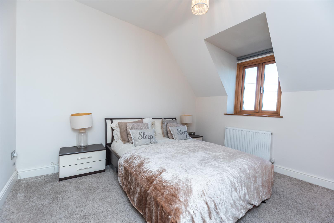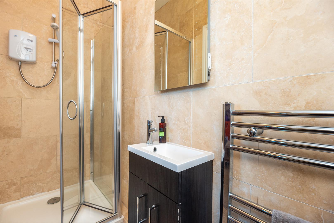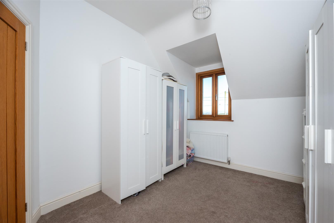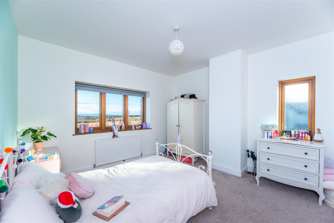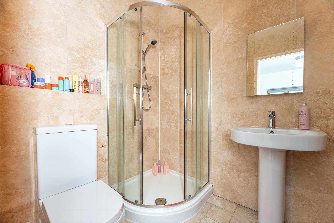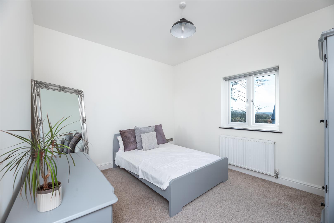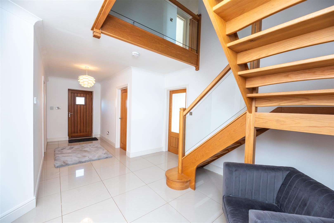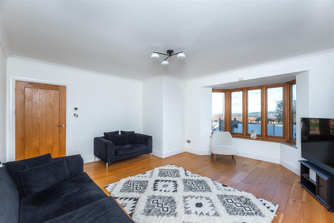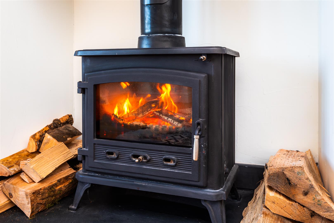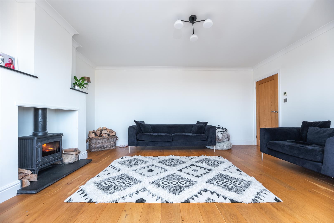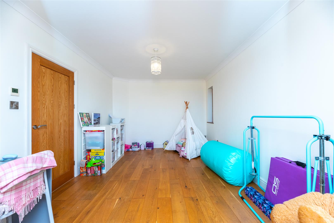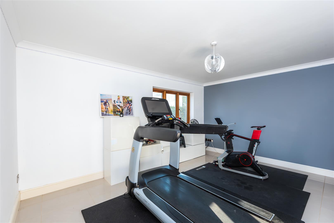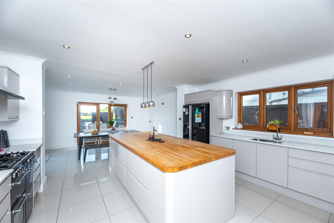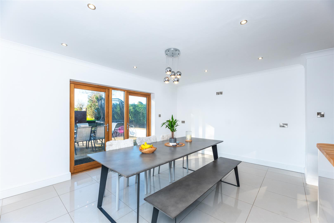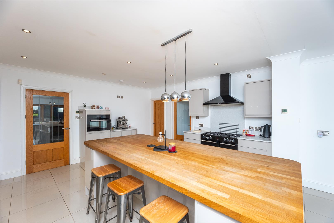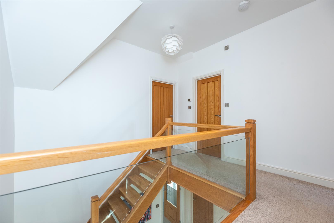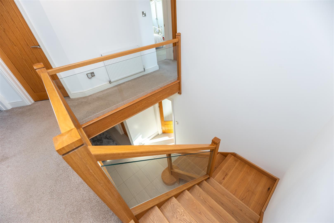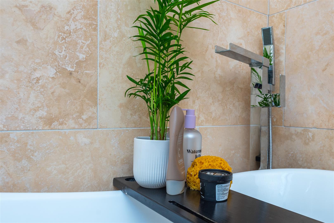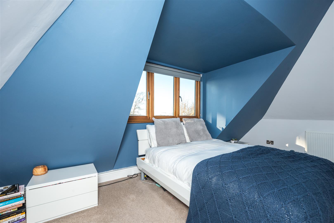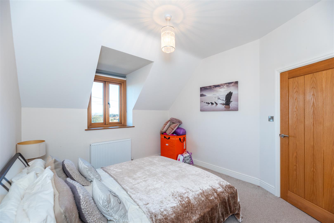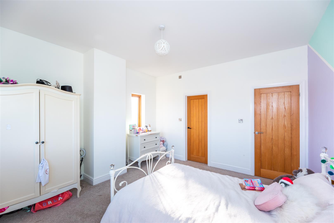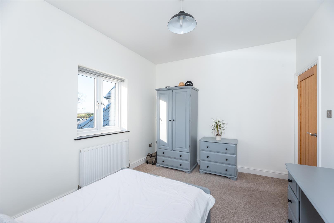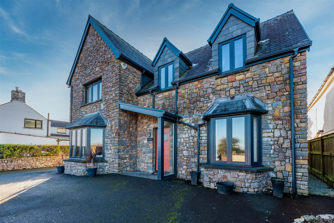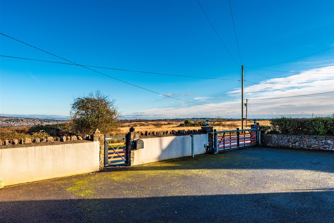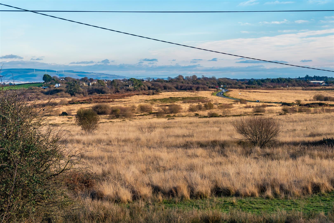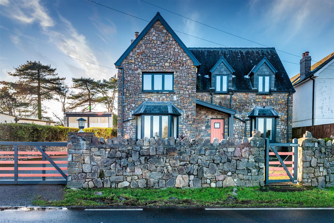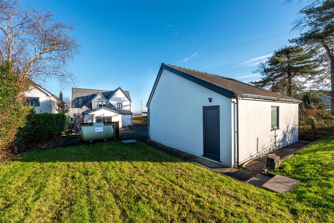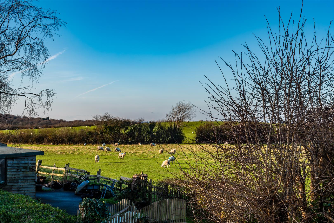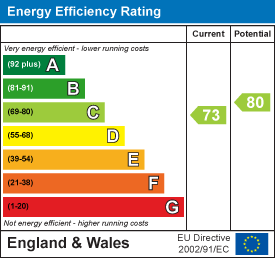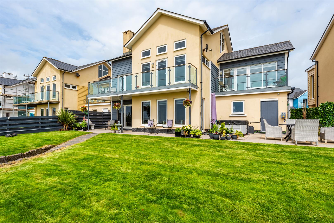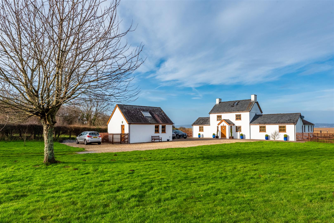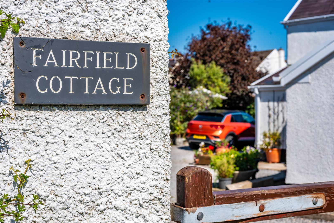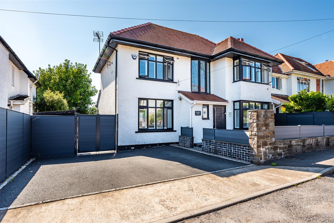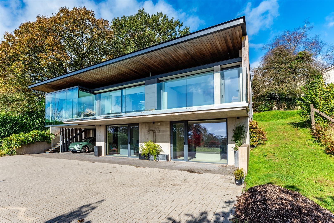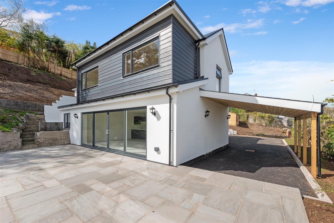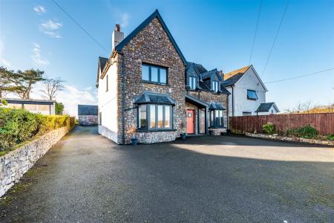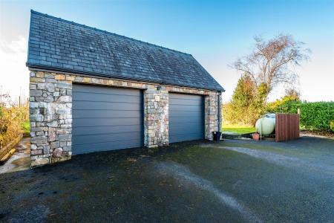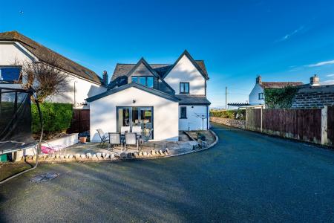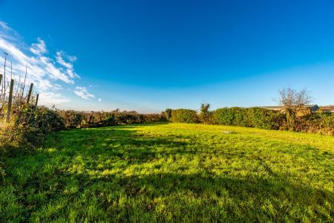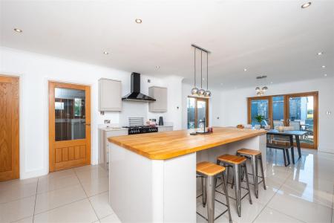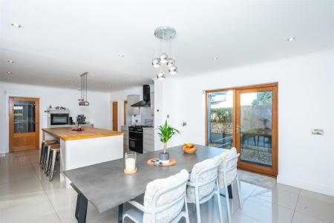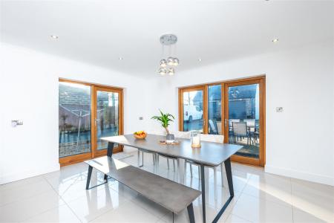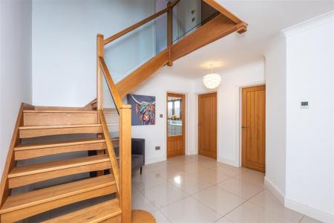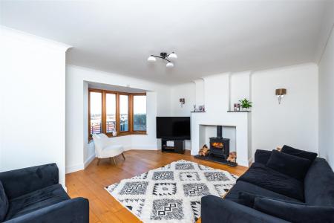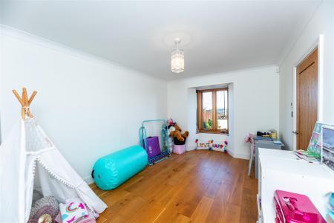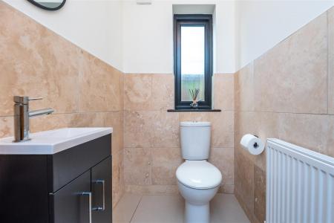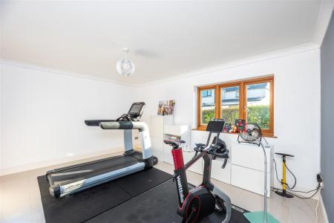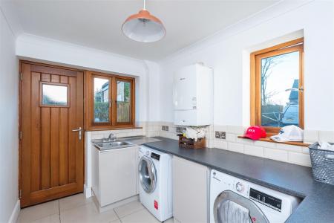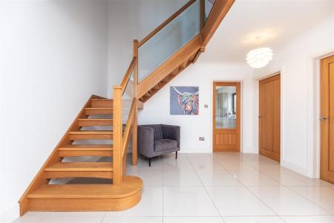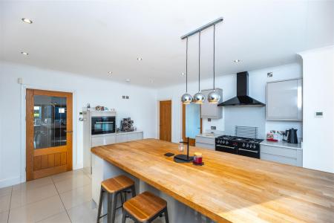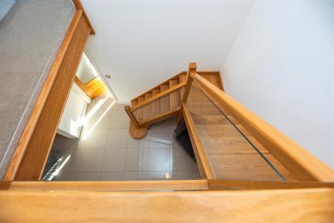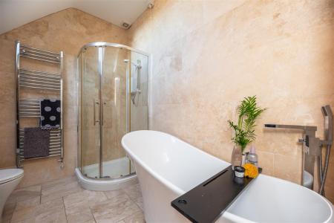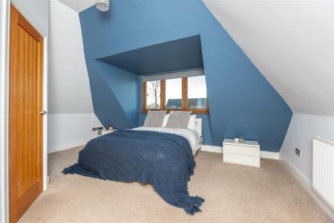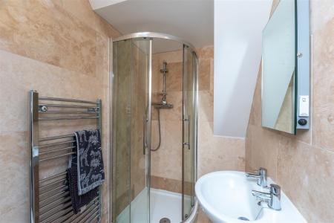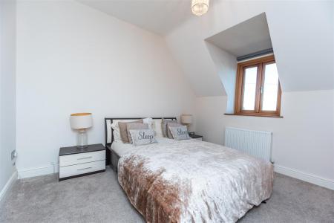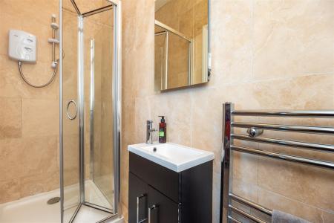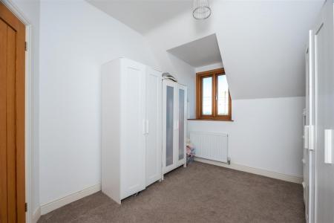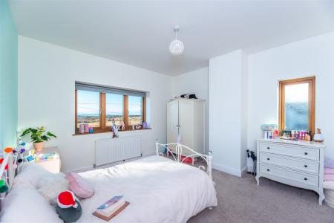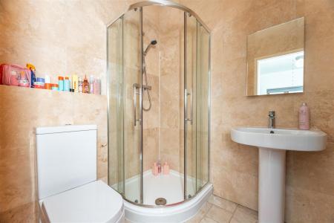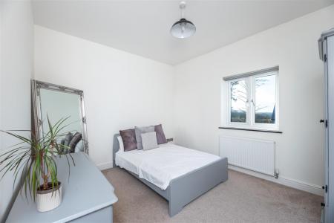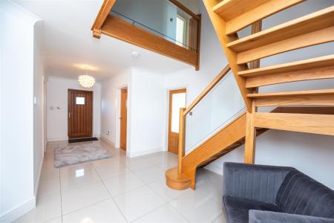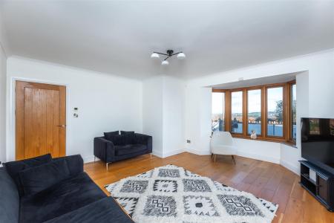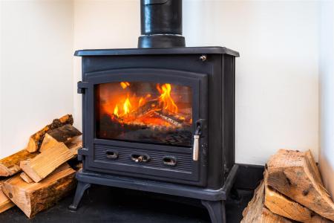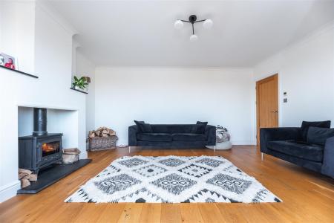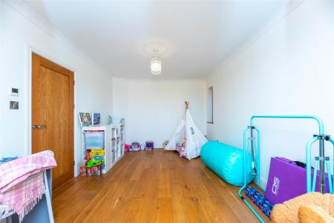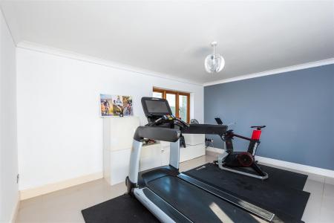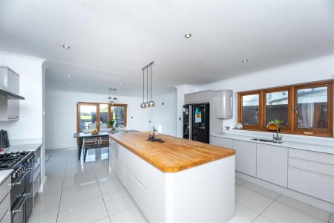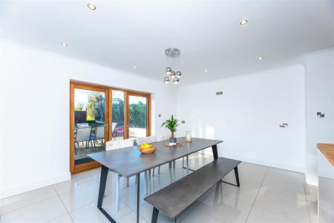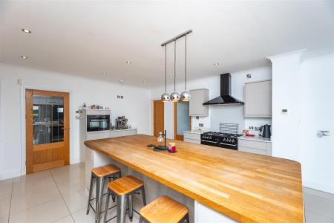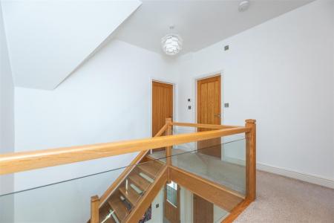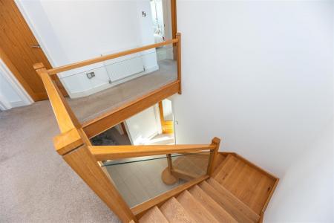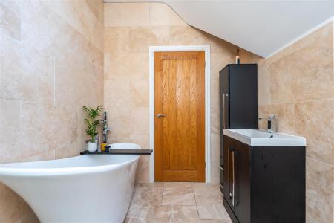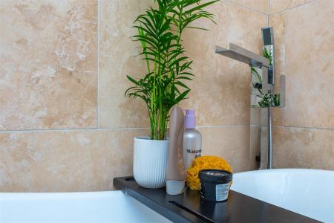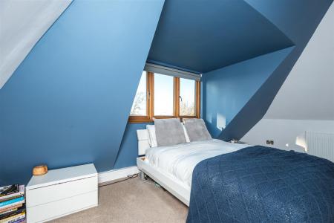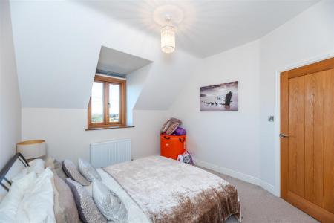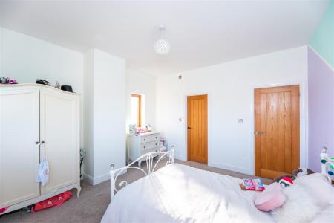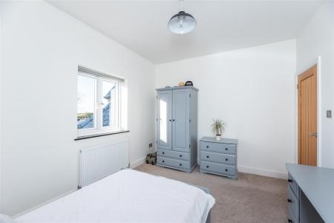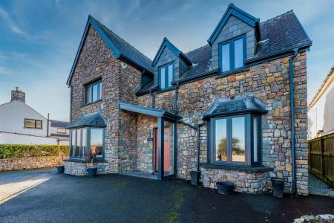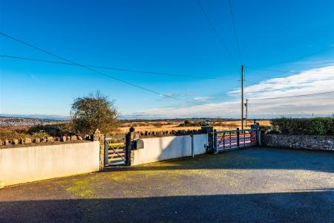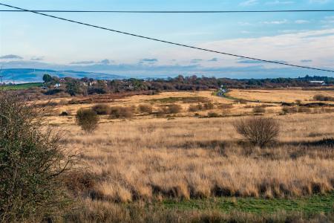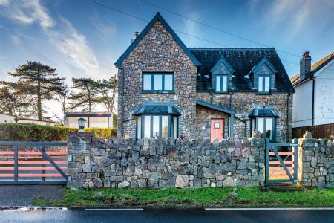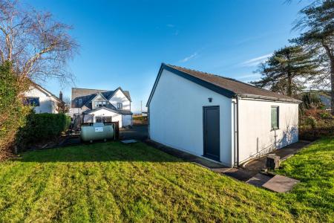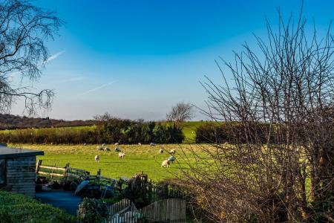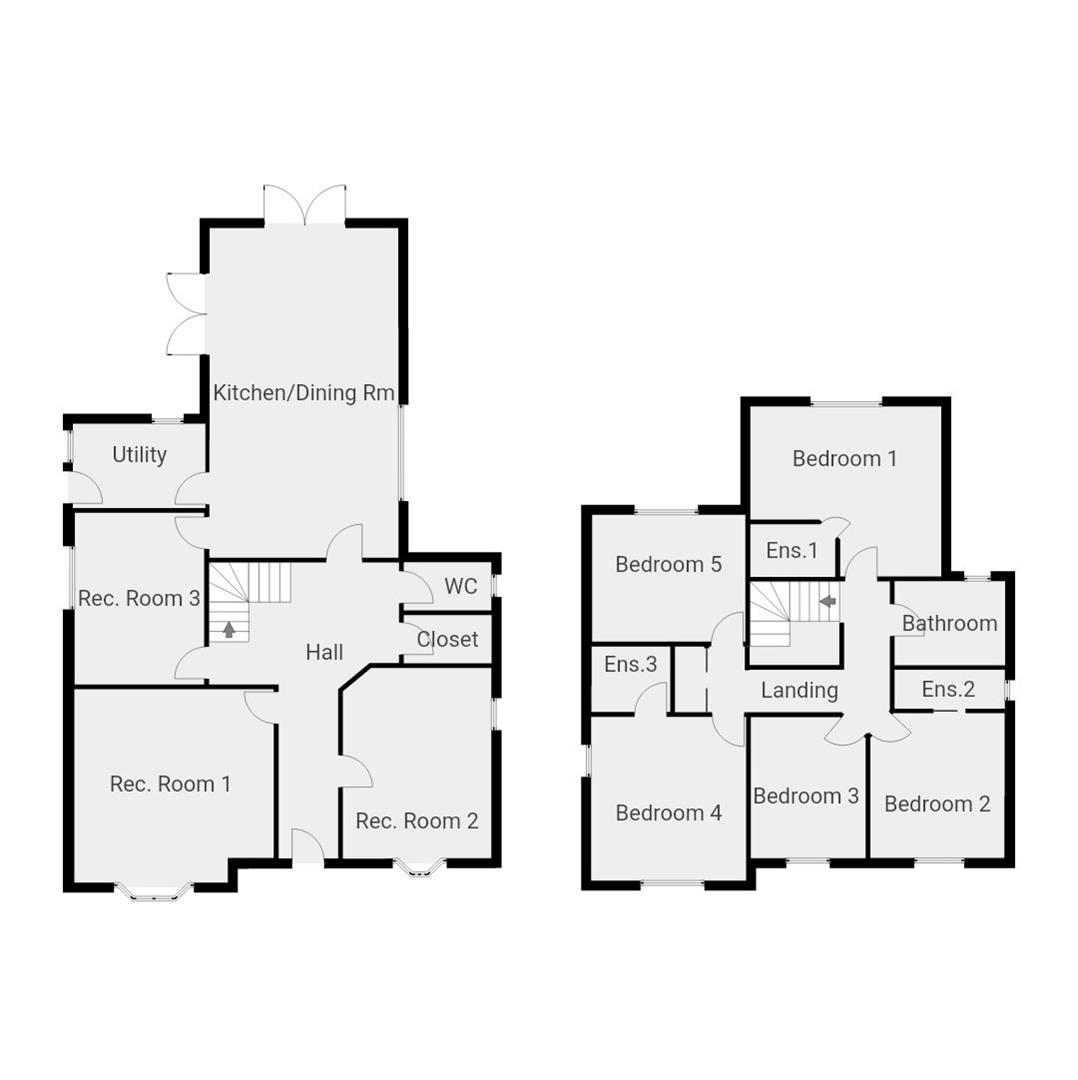- Detached luxury 5 bedroom home
- Three reception rooms
- Expansive kitchen/dining room
- Utility room and large walk-in closet
- Stunning oak staircase & gallery landing
- Five beautifully styled bedrooms
- Three fully tiled en-suite bathrooms
- Luxury family bathroom with shower & tub
- Gated plot with driveway, double garage & large garden
- Three Crosses location (Bishopston School catchment)
5 Bedroom Not Specified for sale in Swansea
LUXURY DETACHED FIVE BEDROOM HOME located in FAIRWOOD, GOWER. Featuring a modern, stylish aesthetic throughout, with bright neutral decor, contrasting with stunning oak woodwork. The ground floor layout comprises a large entrance hallway, THREE VERSATILE RECEPTION ROOMS, a fully equipped utility room, walk-in closet & WC. The HEART OF THE HOME, the beautifully appointed KITCHEN/DINING ROOM is located to the rear, with dual patio doors to the garden, seamlessly blending indoor/outdoor living. Fitted with a range of gloss units & quartz worktops, the central island, with dining area provides a focal point for kitchen prep, casual meals and socialisation. Upstairs, a stunning gallery landing with a glass balustrade leads to five beautifully appointed bedrooms, three of which have en-suites, along with a deluxe bathroom featuring a floor standing tub & shower.
Featuring a large driveway with automated gate, double garage with EV charger, patio area and a sprawling lawn, bordered by common land. The home offers panoramic rural views and with the stunning Gower coastline nearby, it is an ideal blend of luxury and location. The area is perfect for those seeking a quieter, more rural lifestyle while still being close to vibrant Swansea. Residents can enjoy outdoor activities, such as watersports, hiking, cycling and exploring the stunning Gower coast. The village of Three Crosses itself offers a friendly, community-oriented atmosphere, with essential amenities, a thriving pub and a local primary school. And for those who appreciate a slower pace of life without sacrificing access to city conveniences, Three Crosses provides the ideal balance. Call to view now!
Hallway - 7.13 x 1.84 (23'4" x 6'0") - Stunning entrance hallway, with oversize tiles & underfloor heating, beautifully crafted oak staircase, walk-in storage closet and hardwood door to the front.
Reception Room One - 5.00 x 4.23 (16'4" x 13'10") - One of three reception rooms, featuring hardwood flooring & underfloor heating, hardwood bay windows to the front aspect and a logburner, ideal for cosy winter nights in.
Reception Room Two - 4.83 x 3.85 (15'10" x 12'7") - Second reception room, featuring hardwood windows to the front & side aspect and wood flooring & underfloor heating. A versatile space, currently used as a playroom.
Reception Room Three - 4.66 x 3.24 (15'3" x 10'7") - Third reception room, currently used as a gym, with doors from the hall and also into the kitchen. Featuring tiled flooring & underfloor heating and hardwood windows
Kitchen/Dining Room - 8.26 x 4.73 (27'1" x 15'6") - This modern luxury kitchen is a perfect blend of style and functionality with a streamlined, clean aesthetic. It features sleek gloss taupe units paired with elegant quartz worktops, while a center island with a contrasting wooden top doubles as a seating area and provides a focal point for cooking prep & socialisation. A Belling cooker adds a professional touch, complemented by a spacious dining area with pendant lighting overhead. Large patio doors flood the space with natural light and offer seamless access to the garden, creating a bright and inviting atmosphere. A separate utility room adds practicality, making this kitchen both stunning and highly functional.
Utility Room - 3.32 x 2.11 (10'10" x 6'11") - Separate utility room, with hardwood windows & door to the garden, with base units, worktop, wall mounted boiler, stainless steel sink & space for several appliances.
Wc - 2.20 x 1.21 (7'2" x 3'11") - Part tiled ground floor restroom with hardwood windows, radiator, sink unit & WC.
Landing - 3.52 x 3.44 (11'6" x 11'3") - Fantastic gallery landing, with fitted carpet, oak staircase, glass balustrade and large built-in storage closet.
Bedroom One - 4.75 x 4.26 (15'7" x 13'11") - One of five generous bedrooms, comprising fitted carpet, radiator and hardwood windows to the rear aspect with far reaching rural views. Door to the en-suite bathroom.
En-Suite One - 2.13 x 1.32 (6'11" x 4'3") - Fully tiled en-suite comprising shower cubicle, heated towel rail, led mirror, sink and WC.
Bathroom - 2.77 x 2.11 (9'1" x 6'11") - Fully tiled family bathroom, featuring a stunning tub with elegant floor mounted taps, shower cubicle, sink/storage unit, heated towel rail and WC.
Bedroom Two - 3.63 x 3.27 (11'10" x 10'8") - Second double bedroom with radiator, fitted carpet, door to the en-suite and hardwood windows to the front aspect with idyllic views.
En-Suite Two - 2.76 x 0.97 (9'0" x 3'2") - Fully tiled en-suite comprising hardwood windows, heated towel rail, sink, shower and WC.
Bedroom Three - 3.48 x 2.94 (11'5" x 9'7") - Currently used as a dressing room, with fitted carpet, radiator and hardwood windows to the front aspect with pretty views.
Bedroom Four - 4.10 x 3.88 (13'5" x 12'8") - Another spacious main bedroom with fitted carpet, radiator, tv point, door to the en-suite and hardwood windows to the front aspect with views.
En-Suite Three - 1.97 x 1.64 (6'5" x 5'4") - Third fully tiled en-suite with shower, heated towel rail, sink & WC.
Bedroom Five - 3.84 x 3.18 (12'7" x 10'5") - Fifth double bedroom comprising fitted carpet, radiator and hardwood windows to the rear.
External And Location - Set on a large plot with electric gated driveway & parking for several vehicles. A stone fronted double garage is located to the rear, equipped with an EV charger and provides valuable secure storage & parking. The patio area is located next to the house, perfect for relaxing or outdoor dining. The centerpiece is a sprawling lawn that stretches backwards, ideal for recreation or relaxation. The garden is bordered by mature hedges and common land, offering a peaceful, open backdrop and a calming connection to nature.
Situated in Three Crosses, a sought-after village in the Gower Peninsula, renowned for its stunning natural beauty and outdoor activities. The area offers a range of local amenities, including shops, cafes, a local pub and excellent schools, all within a short distance. The nearby Gower beaches, with their pristine sands and dramatic cliffs, are perfect for coastal walks, water sports and family outings. Within the catchment for Bishopston Comprehensive School.
Property Ref: 546736_33536800
Similar Properties
4 Bedroom Detached House | Offers Over £750,000
Incredible FOUR BEDROOM detached property situated frontline to the Llanelli Coastal Path. A unique an enviable location...
Stavelhager Farm, Llanrhidian, SA3
4 Bedroom Detached House | Offers Over £750,000
LUXURY FOUR BEDROOM detached home on sprawling grounds, nestled within the serene beauty of North Gower, with the stunni...
Knelston, Reynoldston, Swansea, SA3
4 Bedroom Detached House | Offers Over £600,000
Fairfield Cottage is an impressive, extended DETACHED GOWER COTTAGE with INCREDIBLE GARDENS to the front and rear. The p...
Caswell Avenue, Caswell, Swansea
5 Bedroom Detached House | Offers Over £800,000
NO CHAIN....... LUXURY LIVING & a PRIME LOCATION! Nestled within the prestigious neighborhood of CASWELL, this exquisite...
Hendrefoilan Road, Sketty, Swansea
3 Bedroom Detached House | Offers Over £850,000
'A House of Light' by Hyde + Hyde Architects located in SKETTY. An incredible eco-friendly BESPOKE TWO-STOREY MASTERPIEC...
Glen Road, West Cross, Swansea
4 Bedroom Detached House | Offers Over £850,000
Located in the sought-after coastal community of West Cross, this exceptional FOUR BEDROOM RESIDENCE offers an unrivalle...
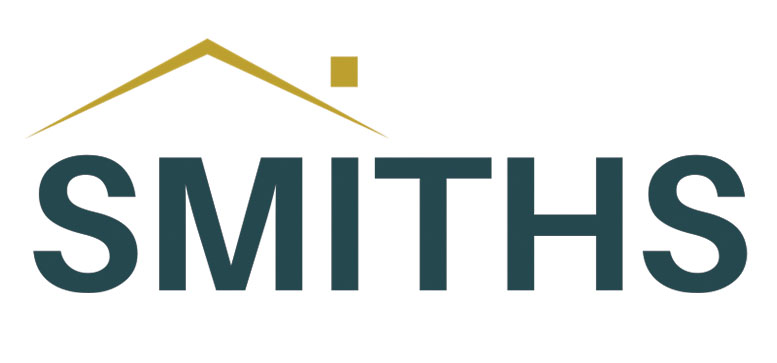
Smiths Homes (Swansea)
270 Cockett Road, Swansea, Swansea, SA2 0FN
How much is your home worth?
Use our short form to request a valuation of your property.
Request a Valuation
