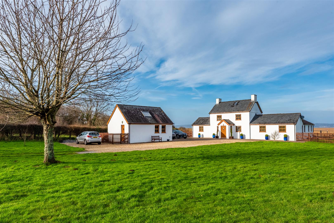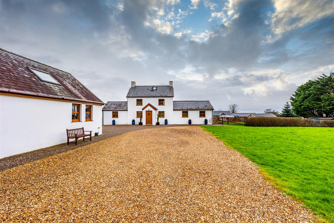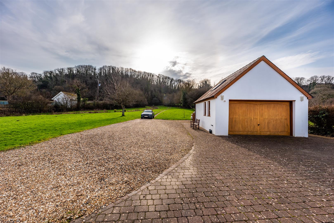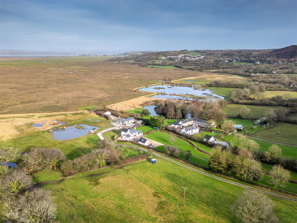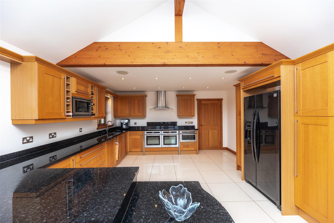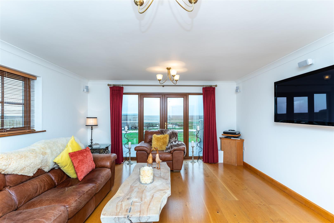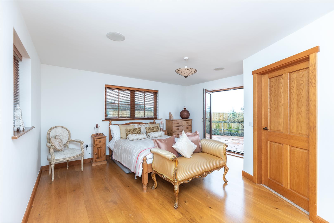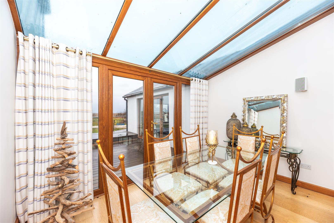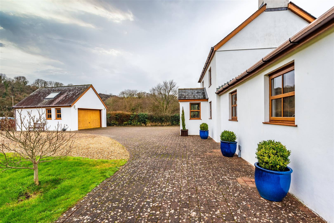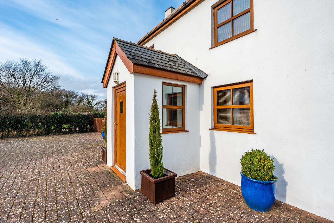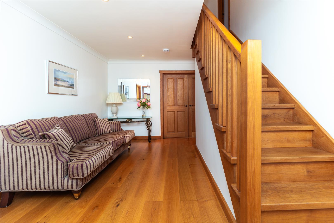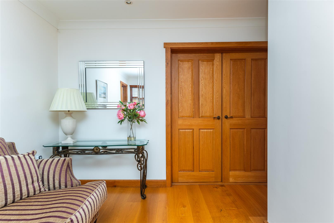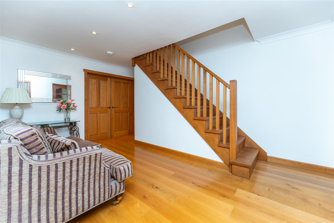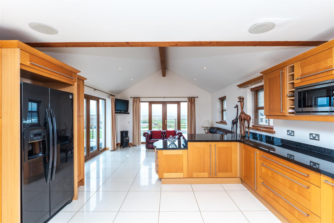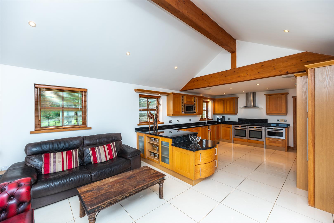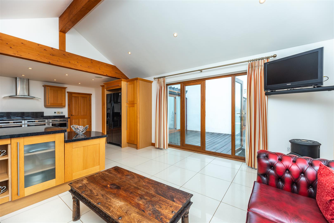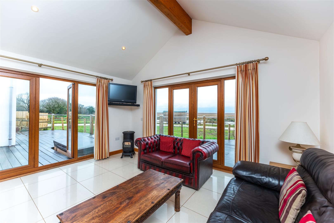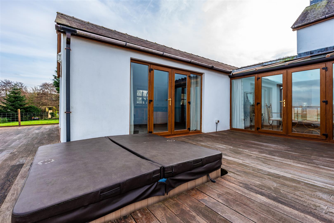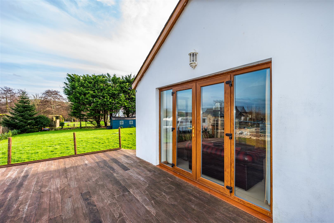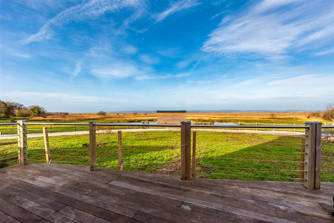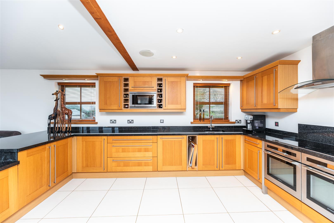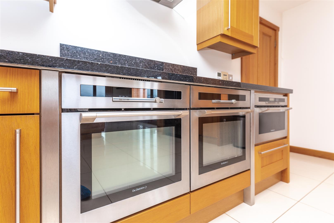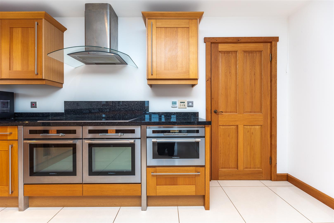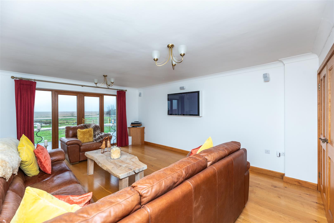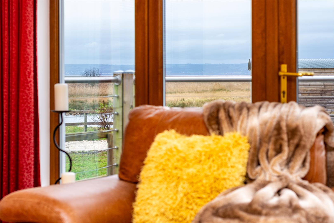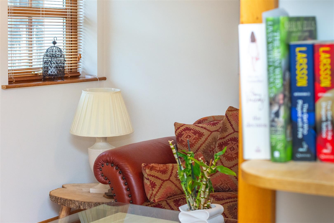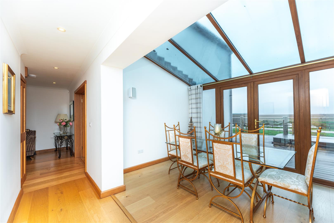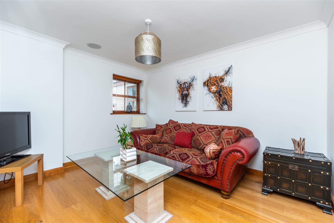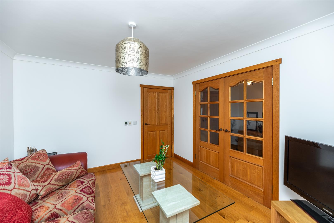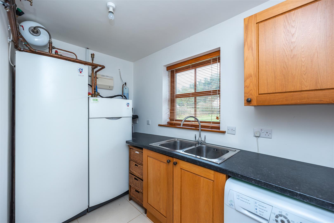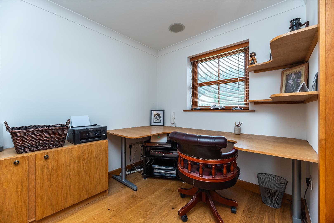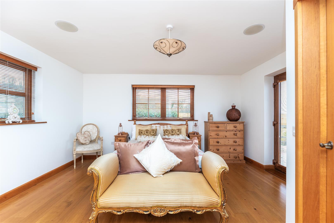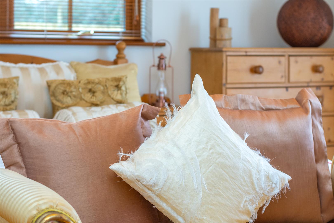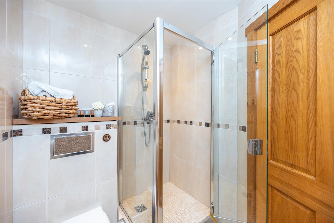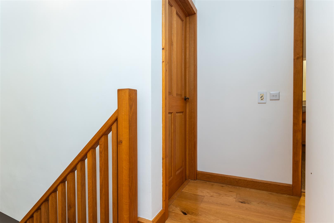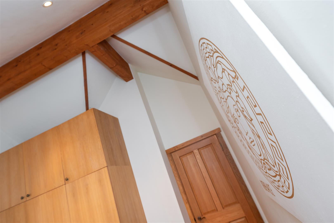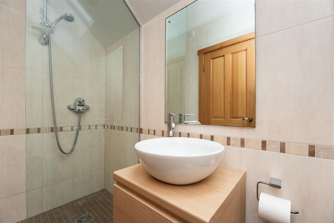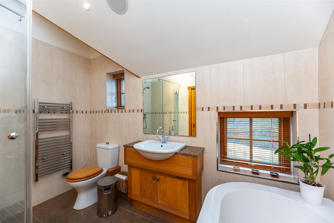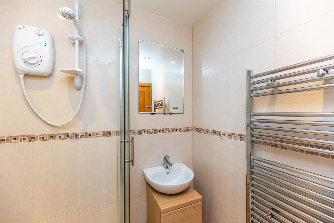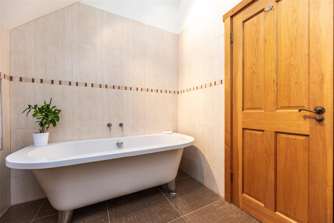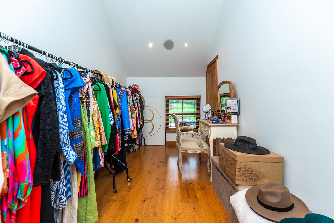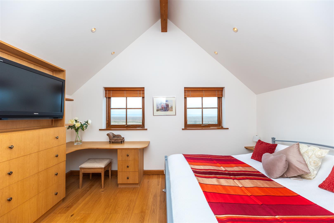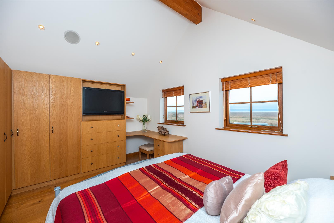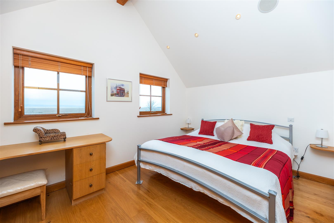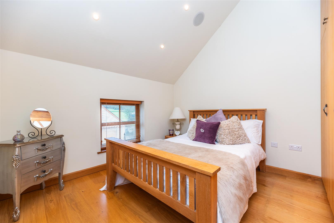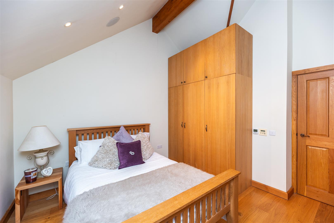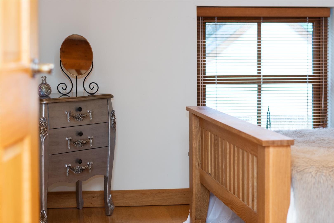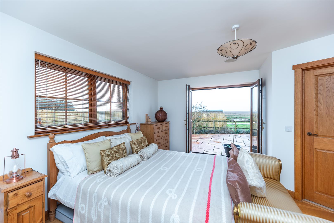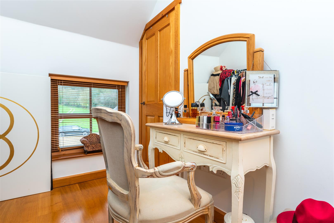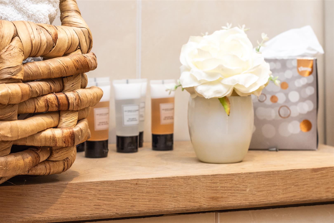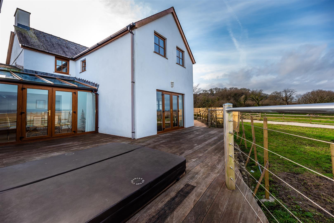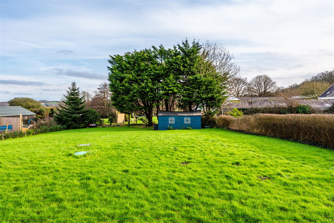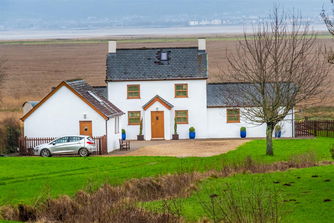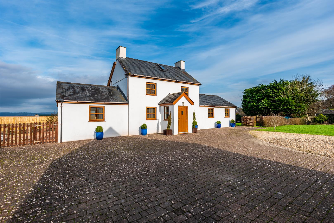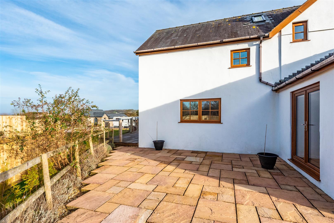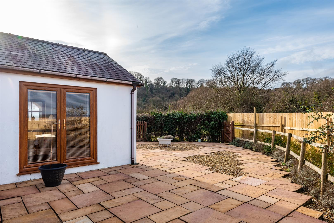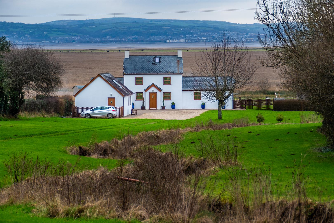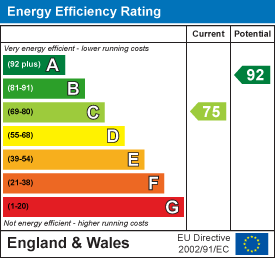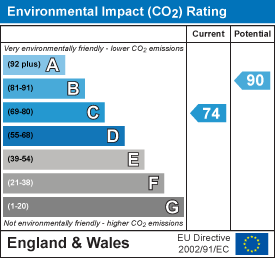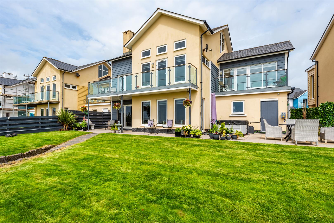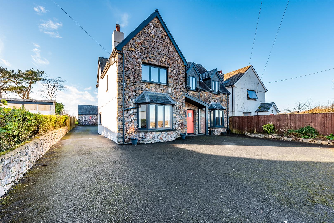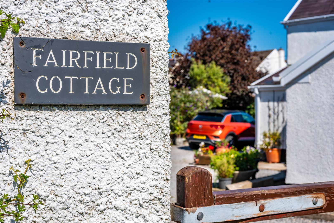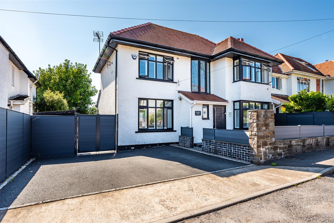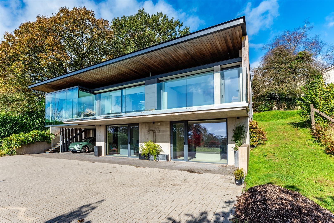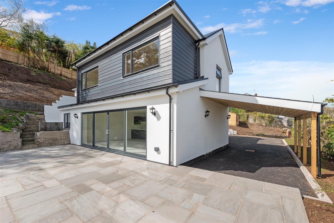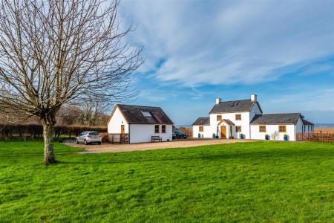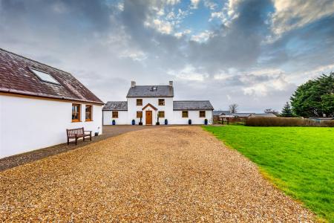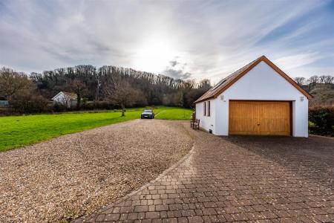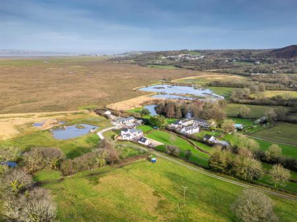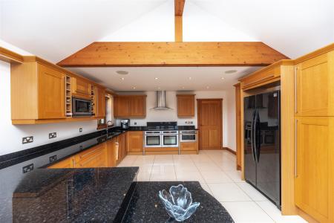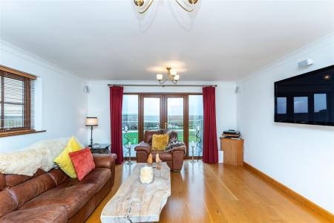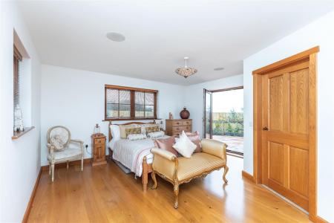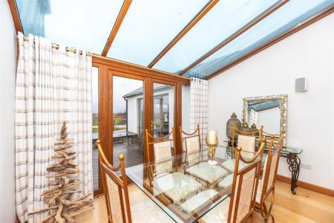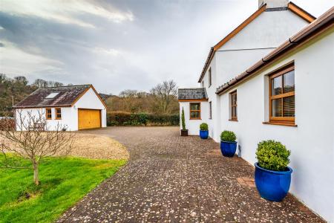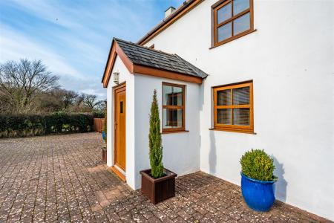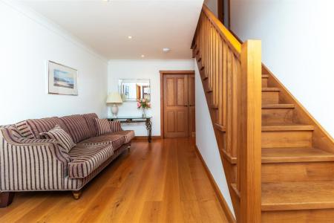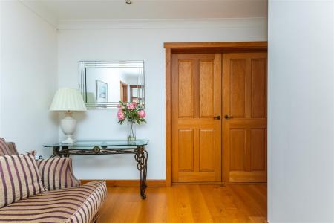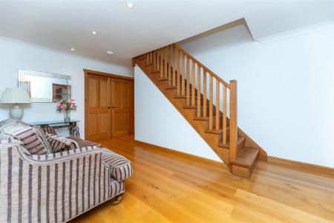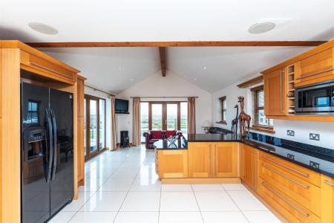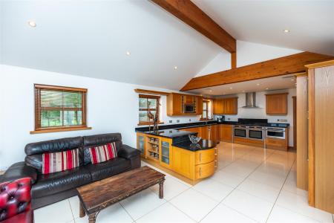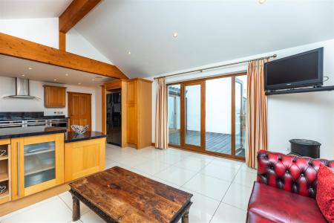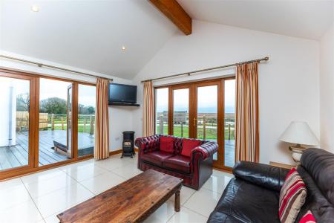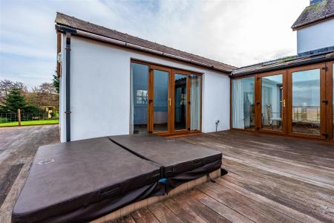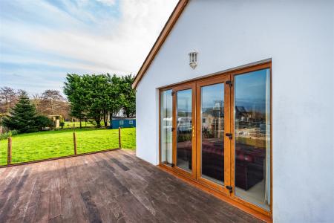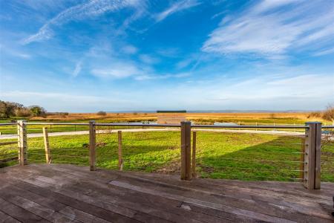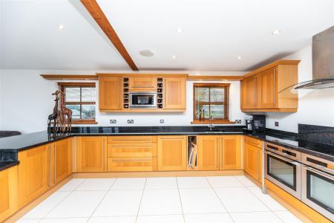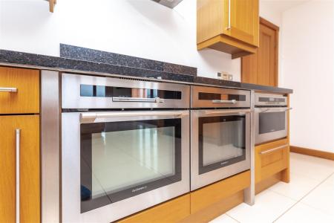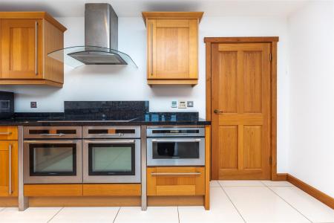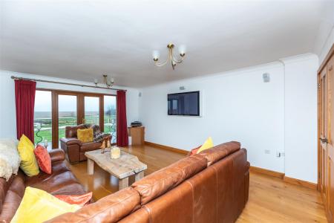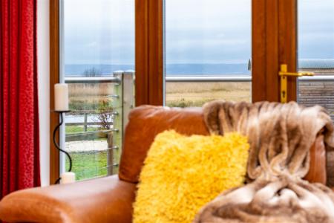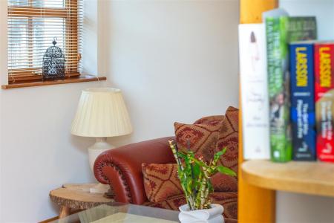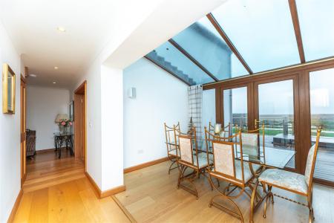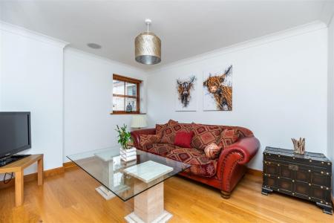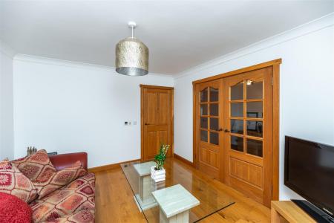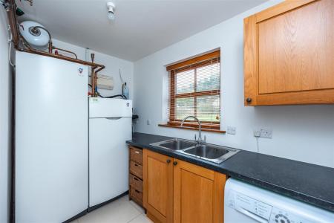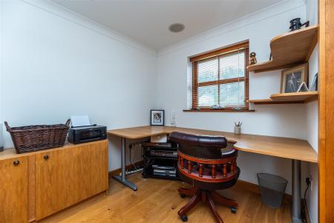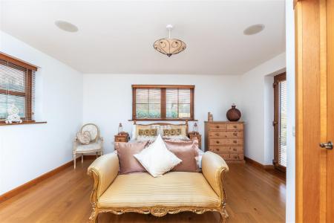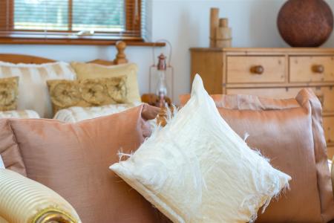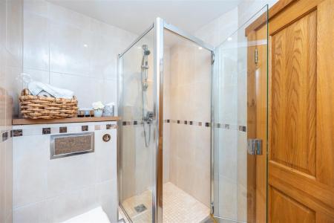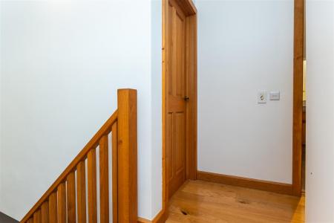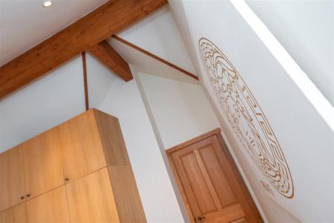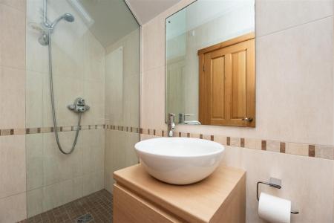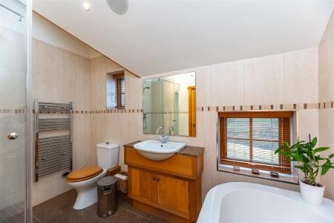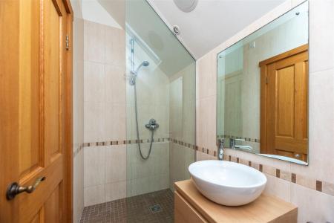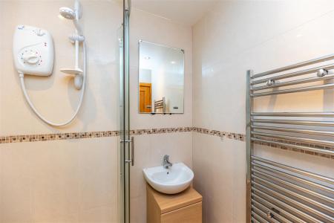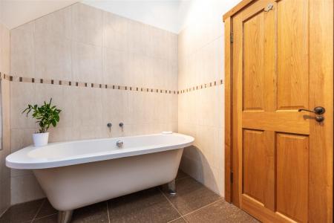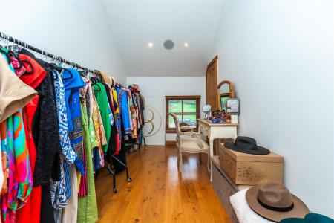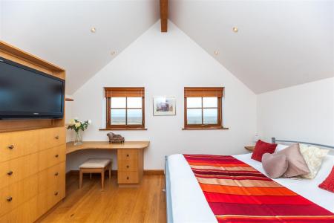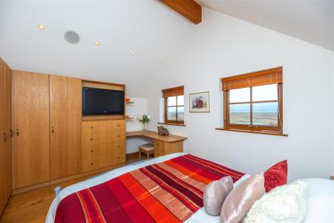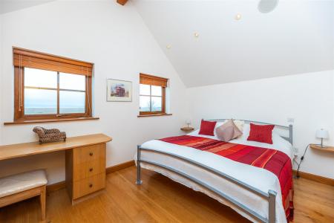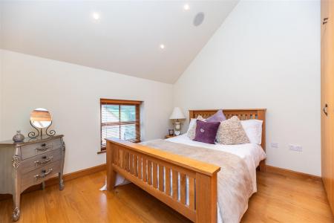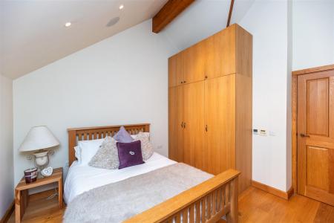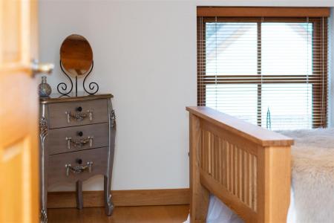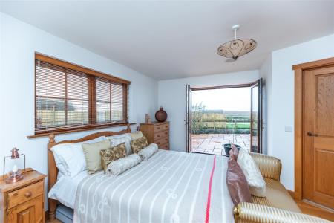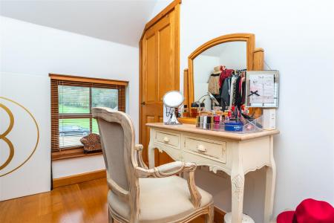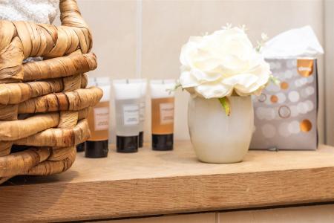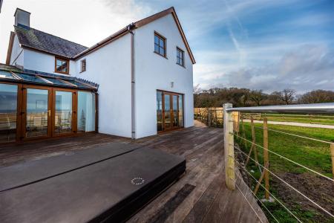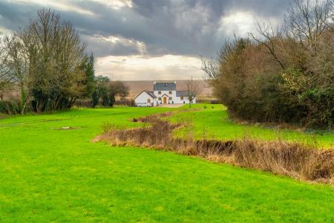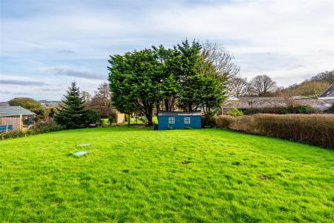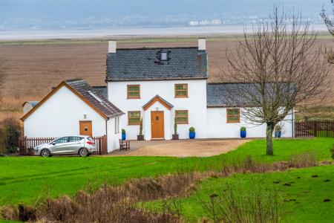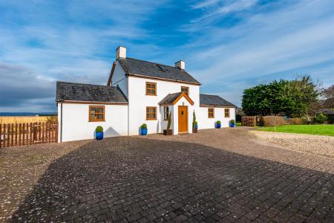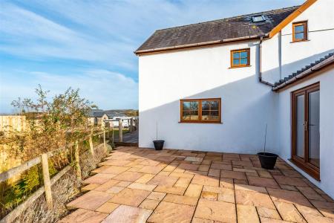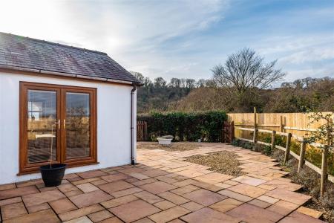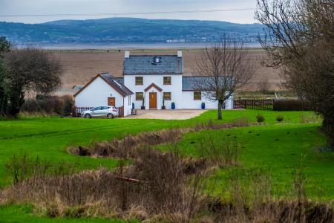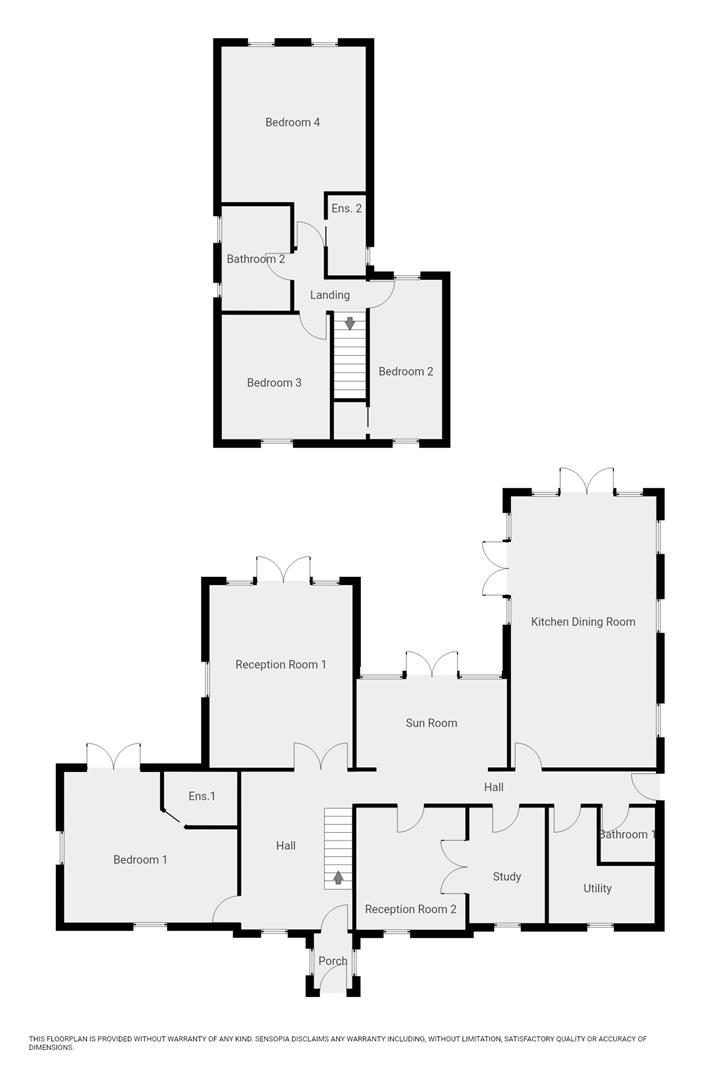- Four bedroom luxury detached home
- Bespoke high quality build
- Expansive kitchen/dining room
- Two reception rooms, office & sunroom
- Electric heating via ground source heat pump
- Ground floor bathroom & utility room
- Two main bedroom suites with en-suite
- Deluxe family bathroom
- Sprawling grounds with views
- Large parking area & detached garage
4 Bedroom Detached House for sale in Swansea
LUXURY FOUR BEDROOM detached home on sprawling grounds, nestled within the serene beauty of North Gower, with the stunning Loughor Estuary as the backdrop to your daily life. Featuring expansive living space which include a large main reception room, second cosy family room, incredible kitchen/dining room with vaulted ceiling, study & sunroom. Also on the ground floor is a spacious bedroom suite with patio doors to the rear deck, en-suite, family bathroom and utility room. The first floor features three further bedrooms, a deluxe family bathroom & en-suite, with the vaulted ceiling maximising ambience with a feeling of space & openness and incredible views to the front & rear. A versatile layout which will appeal to families of all ages, with ground source heat pump, underfloor heating & full PVCu double glazing in wood effect light brown.
The luxurious build quality & meticulous attention to detail is visible in every corner of this warm family home. From the dramatic vaulted ceilings, the natural oak finish of the beams, skirtings & architraves to the perfectly crafted chef's kitchen & bathrooms. A tranquil retreat for relaxing downtime, which will also suit the most active of families, with stunning Gower beaches & woodland adventures on your doorstep. Externally, the property features a huge front garden, with automated gate, long winding driveway, parking area, detached garage & rear raised deck with sunken hot tub. Call to view now!
Porch - 1.66 x 1.15 (5'5" x 3'9") - Entrance porch with composite front door, tiled flooring and dual PVCu windows.
Hallway - 4.77 x 3.34 (15'7" x 10'11") - Entrance hallway featuring wood flooring with underfloor heating, understairs cupboard, PVCu windows to the front aspect and modern oak staircase.
Bedroom One - 5.15 x 4.37 (16'10" x 14'4") - Versatile main bedroom suite located on the ground floor. This is one of two bedrooms within the home which feature an en-suite and with patio doors to a private decked area, this bedroom would be ideal as a guest suite and would also afford privacy & independent access for a relative within a multi-generational living arrangement. Comprising wood flooring with underfloor heating, dual aspect PVCu windows and door to the en-suite bathroom.
En-Suite One - 2.20 x 1.60 (7'2" x 5'2") - With recessed spotlights overhead, tiled flooring, heated towel rail, sink, shower cubicle & WC.
Reception Room One - 5.49 x 4.31 (18'0" x 14'1") - Expansive family room, with double doors from the entrance hallway, wood flooring and PVCu windows & patio doors to the rear deck, with views across Loughor Estuary.
Sun Room - 3.71 x 2.66 (12'2" x 8'8") - Designed to maximise light, space & relaxation... Opening out onto the rear deck with sunken hot tub and with floor to ceiling everchanging views.
Inner Hallway - 9.01 x 0.97 (29'6" x 3'2") - Inner hallway, running the width of the main home with further external door to side aspect and doors to the kitchen, 2nd reception room, office, utility room & ground floor bathroom.
Reception Room Two - 3.67 x 3.28 (12'0" x 10'9") - Cosy & informal lounge, with wood flooring, PVCu windows to the front aspect and double doors to the study.
Study/Office - 3.47 x 2.27 (11'4" x 7'5") - Versatile office space/media room, with PVCu windows to the front aspect, wood flooring and double doors to the adjoining reception room. The design of the rooms with double doors between them, allows for more natural light & flexibility of the space.
Kitchen/Dining Room - 8.15 x 4.37 (26'8" x 14'4") - A grand design! With expansive proportions, breathtaking views and luxury appliances by De Dietrich, the kitchen is the epitome of culinary elegance. The heart of the kitchen features a generous range of fitted units in a warm oak finish. The contrasting granite worktops in black,combined with the dramatic apex ceiling adds to the grandeur with a feeling of space & luxury. De Dietrich triple ovens, integral microwave, dishwasher and a sleek ceramic hob provide high functionality to the kitchen, user friendly for any night of the week and able to accommodate larger family gatherings & entertaining. The dining/living area is large enough for a full size dining table and benefits from triple aspect views and dual patio doors to the rear deck which also allow natural light to flow into the home.
Utility Room - 3.45 x 2.83 (11'3" x 9'3") - Useful utility room, with wall & base units, worktop, electric boiler and PVCu windows to the front aspect.
Bathroom One - 1.63 x 1.63 (5'4" x 5'4") - Fully tiled bathroom, with recessed spotlights, heated towel rail, sink, shower cubicle and WC.
Landing - 2.14 x 0.90 (7'0" x 2'11") - Top floor landing space with wood flooring and doors to the bedrooms and bathroom two.
Bathroom Two - 3.14 x 2.06 (10'3" x 6'9") - Deluxe hotel inspired bathroom with recessed spotlights, underfloor heating, PVCu windows, large shower, stunning double ended floor standing tub, sink/storage unit & WC.
Bedroom Two - 4.79 x 2.17 (15'8" x 7'1") - Currently used as a dressing room, comprising wood flooring, vaulted ceiling, built in storage cupboard and dual aspect PVCu windows with stunning rural/waterside views.
Bedroom Three - 3.74 x 3.25 (12'3" x 10'7") - Third bedroom, comprising valted ceiling & exposed beams, PVCu windows to the front rural aspect, wood flooring & underfloor heating and a bespoke range of fitted wardrobes.
Bedroom Four - 4.59 x 4.35 (15'0" x 14'3") - Fourth double bedroom and the second main suite with its own en-suite shower room, featuring wood flooring, vaulted ceiling, custom fitted wardrobes and dual PVCu windows with views across the estuary.
En-Suite Two - 2.41 x 1.14 (7'10" x 3'8") - Comprising tiled flooring, velux window, recessed spotlights, shower, sink & WC.
External & Location - The property is set in a large plot, with automated gate and a long winding driveway which creates incredible curb appeal upon approach. There's plenty of parking and a detached garage, with an electric up & over door, second pedestrian door to the rear and boarded storage above. The gated rear deck and lawn to the side provide substantial areas in which to unwind and enjoy your downtime and the home has not less than five patio doors that open out onto the deck which allows for seamless integration of outdoor & indoor spaces. A haven, not just for relaxing, but also entertaining!
Situated in Llanrhidian, North Gower Peninsula on the edge of Loughor Estuary, with woodland views to the front and waterside views to the rear. Llanrhidian is a tranquil village, with good transport links, a vibrant local pub, village school and offers a peaceful way of life & stunnning natural beauty. With several stunning beaches within a short distance, the area offers ample opportunities for outdoor activities, such as hiking, cycling and watersports. The commute to Swansea city center is approx. 13 miles.
Property Ref: 546736_33595606
Similar Properties
4 Bedroom Detached House | Offers Over £750,000
Incredible FOUR BEDROOM detached property situated frontline to the Llanelli Coastal Path. A unique an enviable location...
Tirmynydd Road, Fairwood, Swansea
5 Bedroom Not Specified | £750,000
LUXURY DETACHED FIVE BEDROOM HOME located in FAIRWOOD, GOWER. Featuring a modern, stylish aesthetic throughout, with bri...
Knelston, Reynoldston, Swansea, SA3
4 Bedroom Detached House | Offers Over £600,000
Fairfield Cottage is an impressive, extended DETACHED GOWER COTTAGE with INCREDIBLE GARDENS to the front and rear. The p...
Caswell Avenue, Caswell, Swansea
5 Bedroom Detached House | Offers Over £800,000
NO CHAIN....... LUXURY LIVING & a PRIME LOCATION! Nestled within the prestigious neighborhood of CASWELL, this exquisite...
Hendrefoilan Road, Sketty, Swansea
3 Bedroom Detached House | Offers Over £850,000
'A House of Light' by Hyde + Hyde Architects located in SKETTY. An incredible eco-friendly BESPOKE TWO-STOREY MASTERPIEC...
Glen Road, West Cross, Swansea
4 Bedroom Detached House | Offers Over £850,000
Located in the sought-after coastal community of West Cross, this exceptional FOUR BEDROOM RESIDENCE offers an unrivalle...
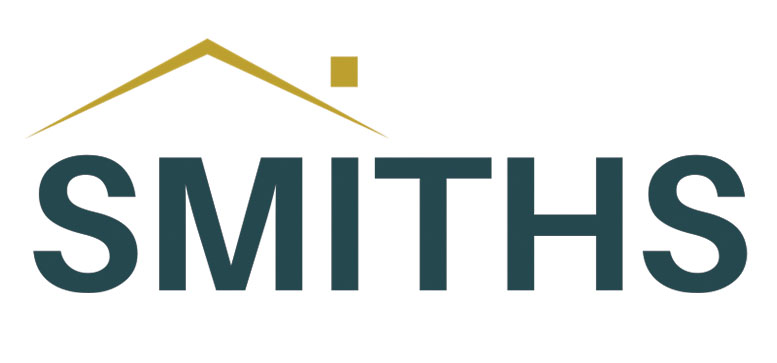
Smiths Homes (Swansea)
270 Cockett Road, Swansea, Swansea, SA2 0FN
How much is your home worth?
Use our short form to request a valuation of your property.
Request a Valuation
