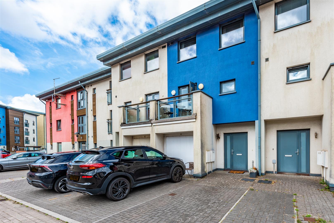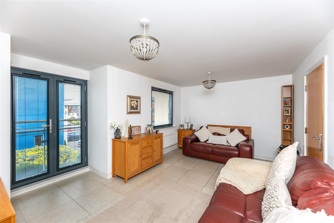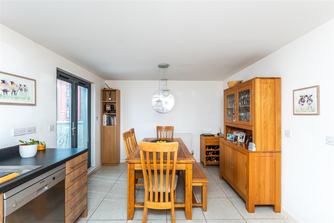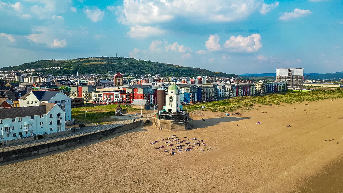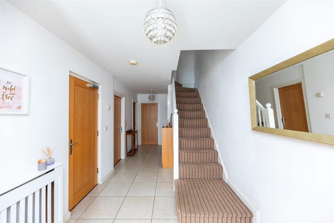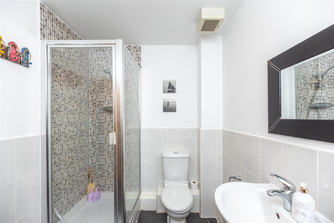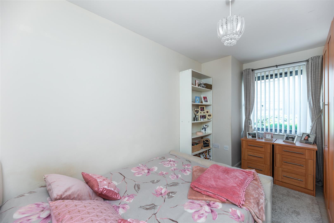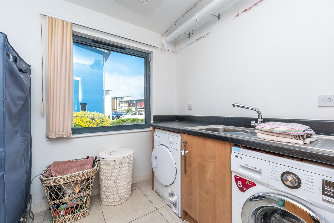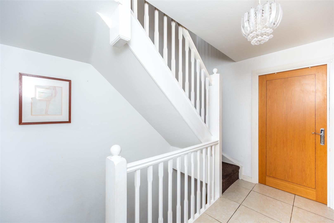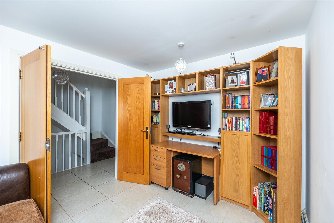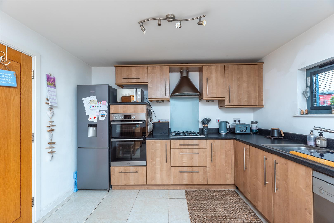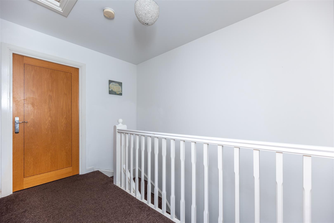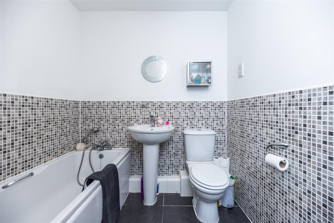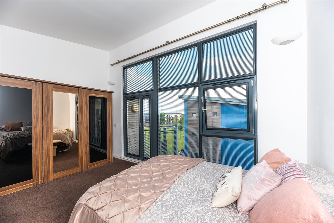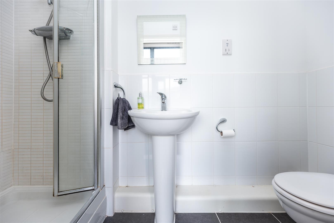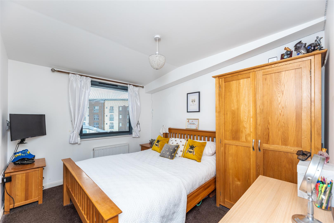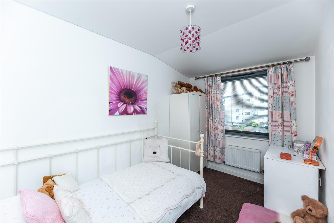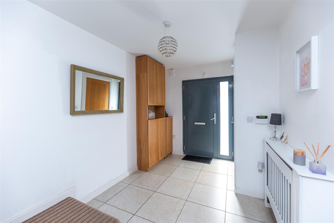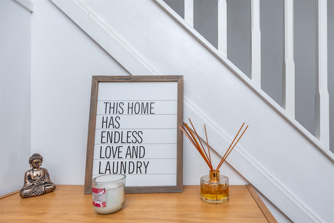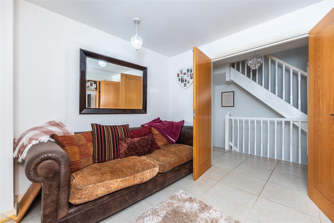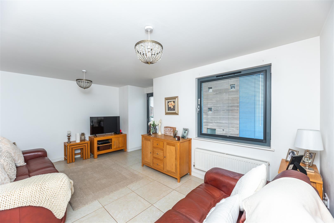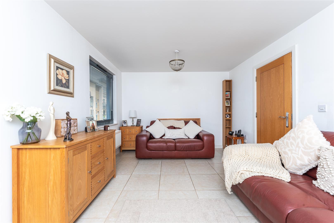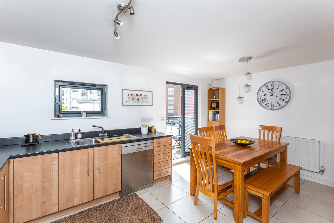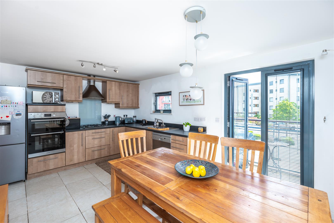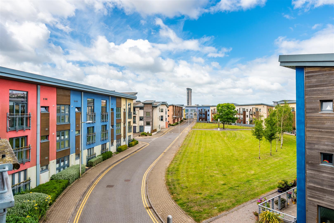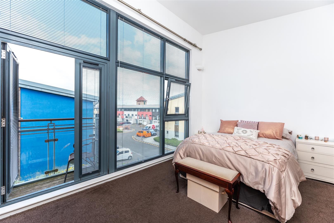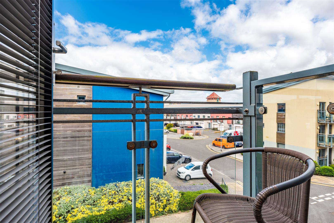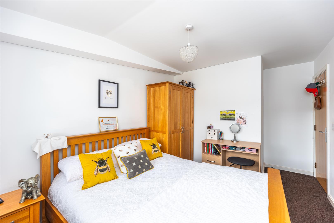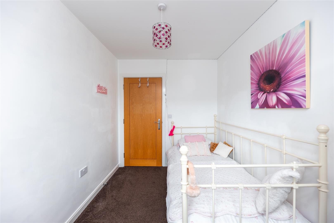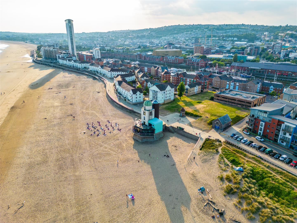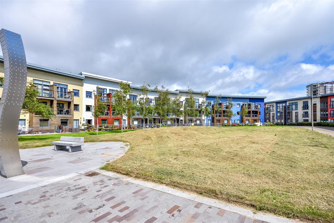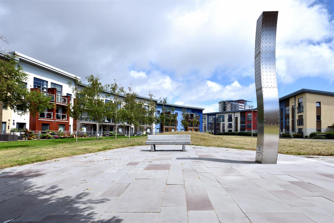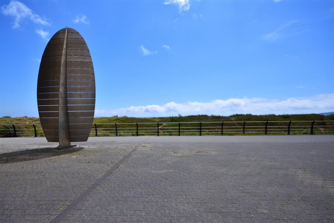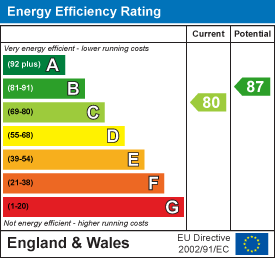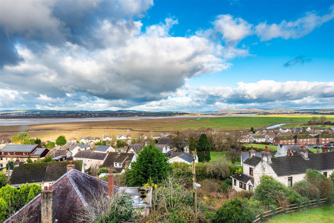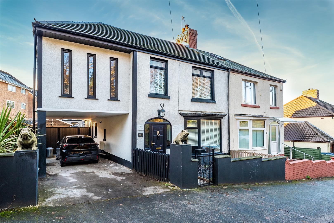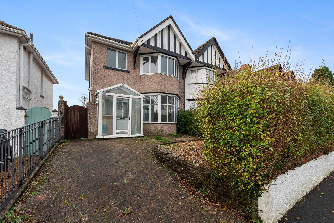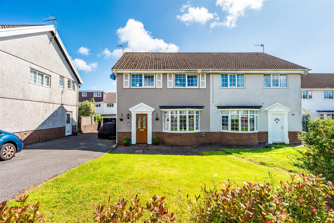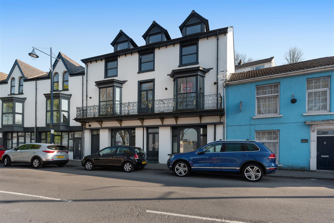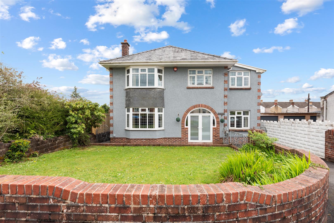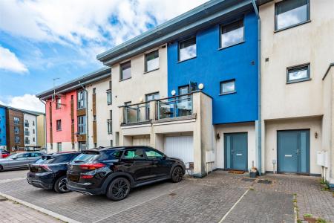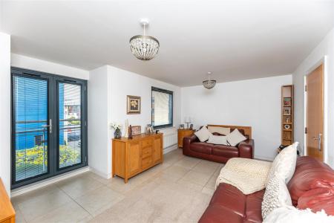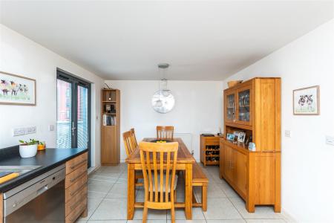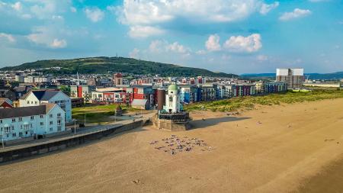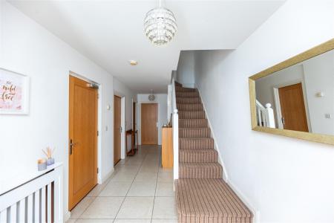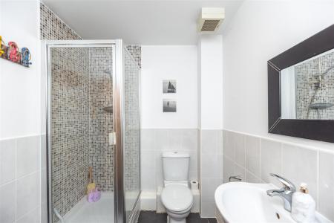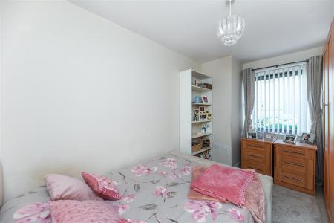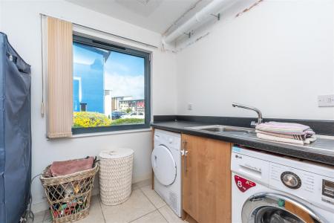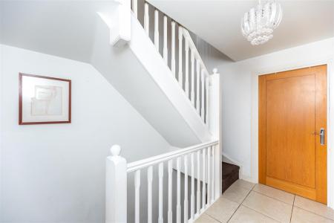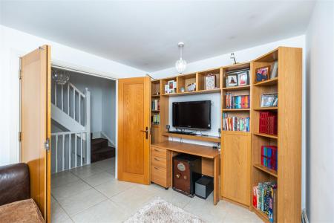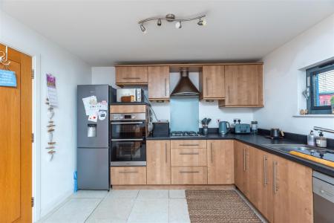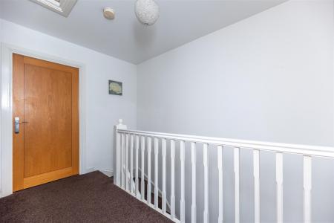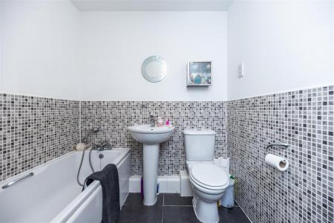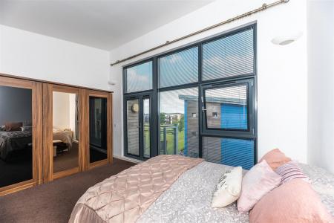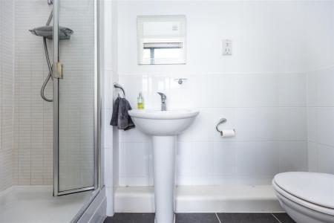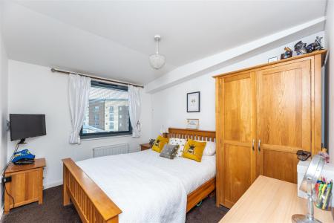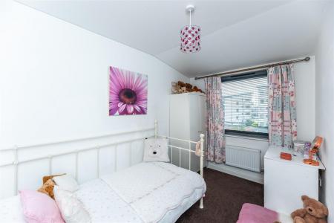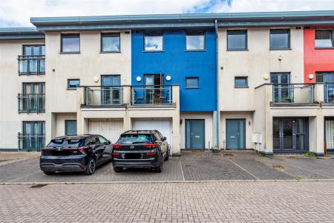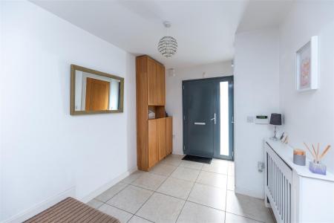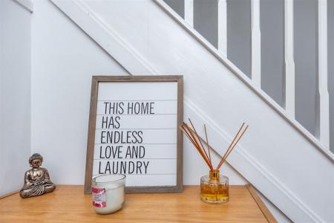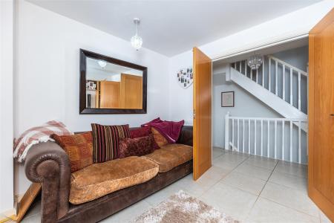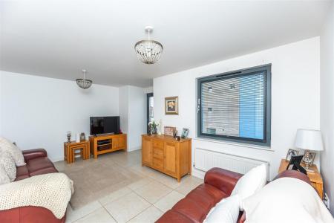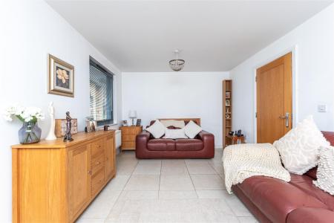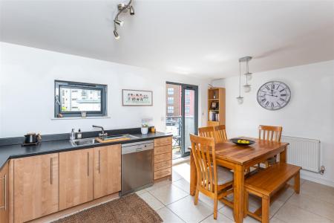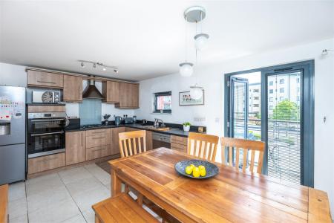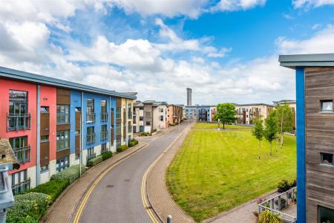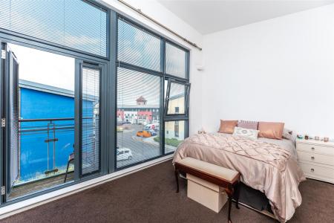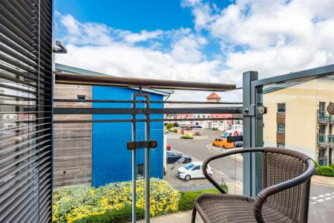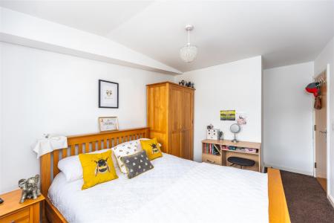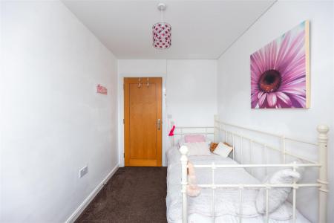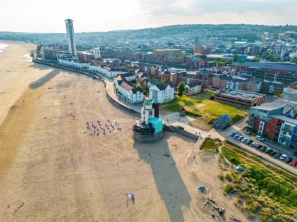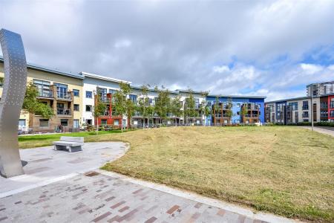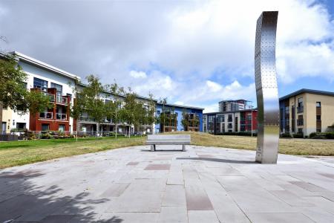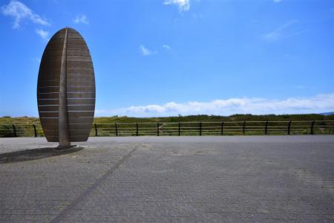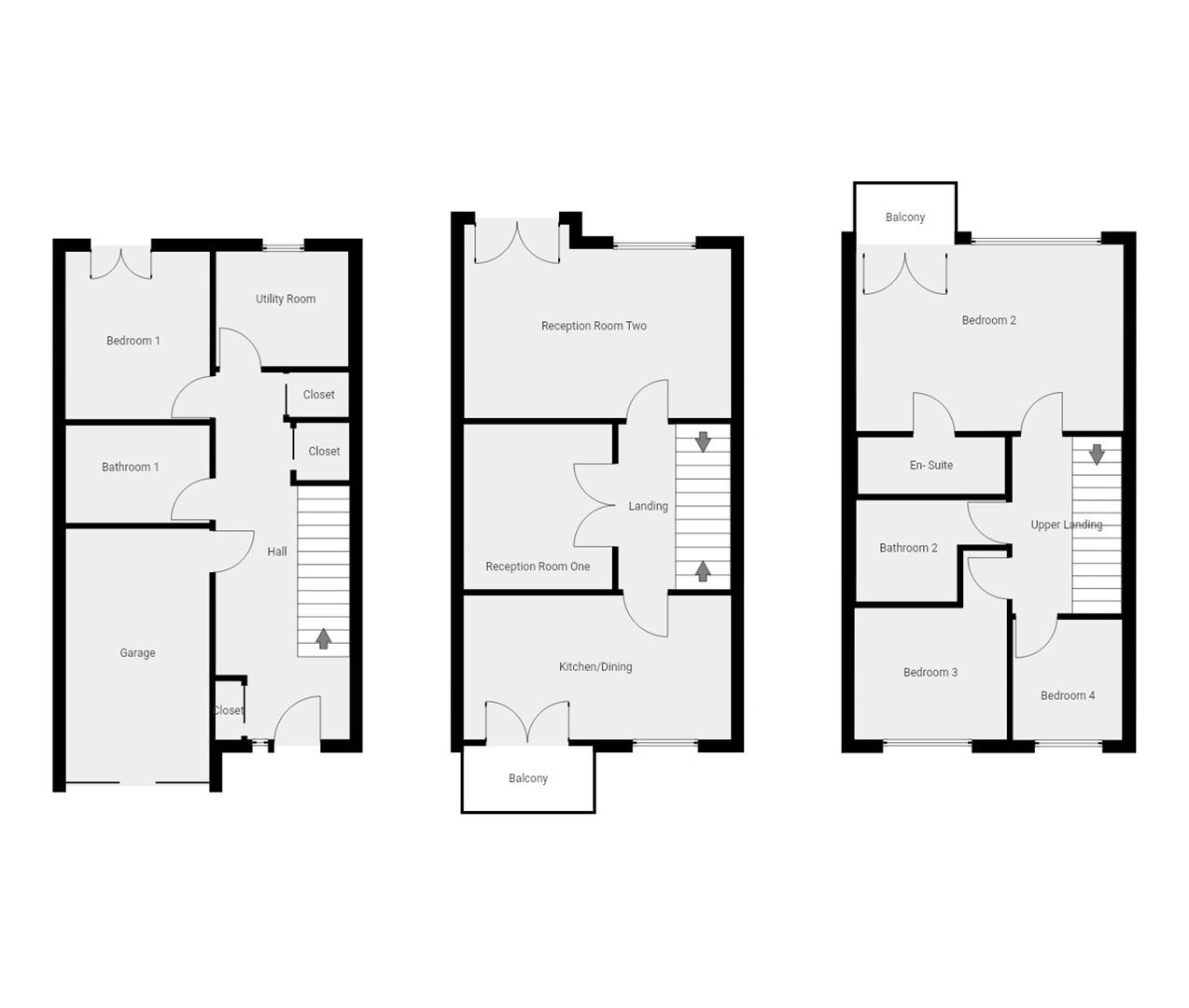- Four bedroom townhouse
- Three bathrooms, incl. an en-suite
- Kitchen/dining room with balcony
- Two further reception rooms
- Laid out over three storeys
- Main bedroom with en-suite & sit out balcony
- Multi-generational suitability
- Close proximity to the seafront promenade
- Integral garage & driveway
- Incredible marina location
4 Bedroom Townhouse for sale in Swansea
LUXURY 4 BEDROOM FREEHOLD TOWNHOUSE featuring a kitchen/dining room and two reception rooms on the first floor. Also featuring two family bathrooms and an en-suite to the main bedroom. The interior provides plenty of space & privacy with multiple living spaces, balancing well with the number of bedrooms. A superb living environment for families of all ages.
Laid out over three storeys, the property also benefits from two sit-out balconies, gas fired central heaving, full double glazing, integral garage & driveway. With views across the green towards Meridian Tower. This home would be highly suitable for a multi-generational living arrangement with the benefit of a bedroom, bathroom and utility room (which could be converted into a kitchenette) on the ground floor, allowing an elderly relative or teenager to benefit from extra, private space.
EXCELLENT MARINA LOCATION, with the seafront promenade & marina walkways in close proximity, with their nearby bars, restaurants & cafes. Convenient also for the city center which is just a short walk away and Fabian Way/The M4 for commuters. In immaculate order this fantastic house is the quite simply the best marina property on the market today! Suitable for a MULTI-GENERATIONAL FAMILY due to the versatile layout and also for those requiring work from home space. Call to view now!
Hallway - 7.33 x 2.42 (24'0" x 7'11") - Entrance hallway with tiled flooring, radiator, three large built-in storage cupboards and doors to the utility room, bathroom one, bedroom one and the integral garage.
Bathroom One - 2.53 x 1.88 (8'3" x 6'2") - One of two family bathrooms, fully tiled, with heated towel rail, shower, sink & WC.
Bedroom One - 3.22 x 2.57 (10'6" x 8'5") - One of four double bedrooms, this one located on the ground floor between the utility room & bathroom, featuring double glazed windows, tv point, radiator and tiled floor. This would be highly suitable for a multi-generational living arrangement with the benefit of the bathroom and utility room (which could be converted into a kitchenette). Allowing an elderly relative or teenager to benefit from extra, private space.
Utility Room - 2.41 x 2.14 (7'10" x 7'0") - Ground floor utility room comprising tiled flooring, windows, radiator, wall mounted boiler & a range of base units with stainless steel sink and space for appliances.
Landing - 3.22 x 1.25 (10'6" x 4'1") - Mid-floor tiled landing space, with doors to the kitchen/dining room and two further reception rooms.
Kitchen/Dining Room - 5.05 x 3.34 (16'6" x 10'11") - Featuring tiled flooring, radiator, double glazed windows and patio doors to the sit-out glass fronted balcony. The kitchen comprises a range of wall & base units with stainless steel sink, gloss units, deep pan drawers, cabinet mounted double oven, gas hob, extractor & integral fridge freezer. Space for a full size dining table.
Reception Room One - 3.24 x 2.76 (10'7" x 9'0") - Versatile space, currently used as a home office, with tiled flooring, radiator and double doors to the landing.
Reception Room Two - 5.07 x 3.21 (16'7" x 10'6") - Third living area with tiled flooring, radiator, tv point, double glazed windows & juliet balcony to the rear aspect, with views across the green towards Meridian Tower.
Upper Landing - 3.24 x 2.19 (10'7" x 7'2") - Top floor landing space comprising fitted carpet and loft hatch.
Bathroom Two - 1.99 x 1.84 (6'6" x 6'0") - Second part tiled family bathroom featuring bath, sink/storage unit, shaving socket and WC.
Bedroom Two - 4.37 x 3.27 (14'4" x 10'8") - Main bedroom with dramatic tall ceiling, full width windows & sit-out balcony (with views towards Meridian Tower), fitted carpet, radiator, tv point, phone socket and door to the en-suite bathroom.
En-Suite Bathroom - 2.56 x 1.13 (8'4" x 3'8") - Part tiled shower room with radiator, shaving socket, enclosed shower, sink & WC.
Bedroom Three - 3.38 x 2.79 (11'1" x 9'1") - Third of four bedrooms in total, with fitted carpet, windows with views over St. Margaret's Court, tv point, phone point and radiator.
Bedroom Four - 3.38 x 2.20 (11'1" x 7'2") - One of three bedrooms located on the top floor of the property, with fitted carpet, radiator, phone and tv point.
External/Location - The townhouse is situated in a stunning location within the marina in close proximity to the seafront promenade which stretches all the way around the bay to Mumbles. With such a prime location, the seafront is your backyard! This peaceful location offers miles and miles of sand & promenade to explore and those who enjoy the great outdoors will love the ease of which a healthy lifestyle can be pursued. On a daily basis the promenade is awash with joggers, cyclists, walkers and the bay is an ideal spot for paddelboarding/kiting in summer or winter. Convenient for local amenities, vibrant restaurants, bars and cafes, the city center, Swansea University Bay Campus and the M4 corridor. In close proximity to the Swansea seafront promenade & beach and the Tawe Basin waterfront with the city center beyond. Features two sit-out balconies and one juliet balcony - with a driveway and integral garage to the front.
Property Ref: 546736_33229915
Similar Properties
Bethel Lane, Penclawdd, Swansea
3 Bedroom Detached House | Offers Over £300,000
THREE BEDROOM double fronted detached home in an elevated position in PENCLAWDD, GOWER with PANORAMIC ESTUARY VIEWS. Ful...
Cockett Road, Cockett, Swansea
4 Bedroom Semi-Detached House | Offers in excess of £300,000
FULLY RENOVATED FOUR BEDROOM semi-detached home with EXTENDED FLOORPLAN and a DETACHED HOME OFFICE/GYM. NO CHAIN! This b...
Coedcelyn Road, Sketty, Swansea
3 Bedroom Not Specified | Offers Over £300,000
Traditional THREE BEDROOM semi-detached home in Sketty with NO CHAIN! This charming property features a front driveway p...
Eastlands Park, Bishopston, Swansea, SA3
3 Bedroom Semi-Detached House | Offers in region of £335,000
BISHOPSTON PROPERTY ALERT! THREE BEDROOM semi-detached home in Eastlands Park, in close proximity to the local amenities...
Mumbles Road, Mumbles, Swansea
3 Bedroom Maisonette | Offers Over £350,000
Located in the very heart of Mumbles, directly opposite the peaceful Southend Gardens, this stunning THREE STOREY MAISON...
Heol Bryngwili, Cross Hands, Llanelli
6 Bedroom Detached House | Offers Over £350,000
Perfectly suited for large families, this impressive SIX BEDROOM detached home offers an extended and highly versatile f...
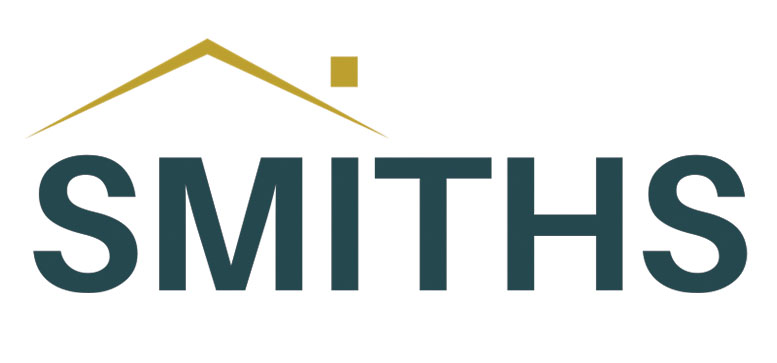
Smiths Homes (Swansea)
270 Cockett Road, Swansea, Swansea, SA2 0FN
How much is your home worth?
Use our short form to request a valuation of your property.
Request a Valuation
