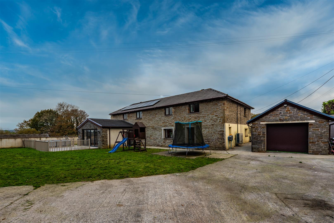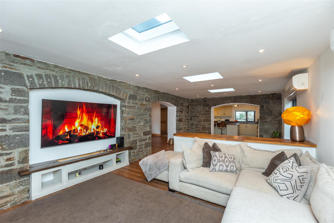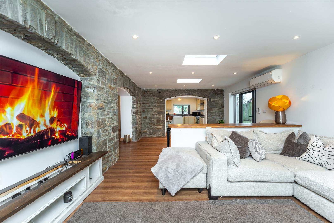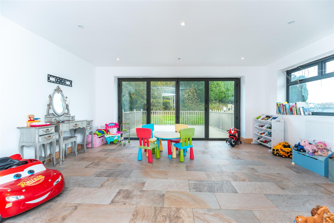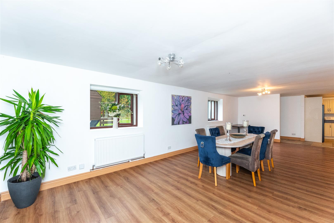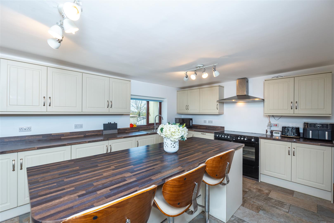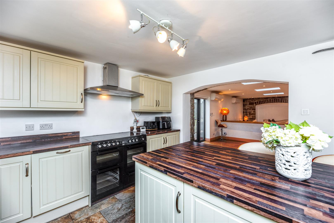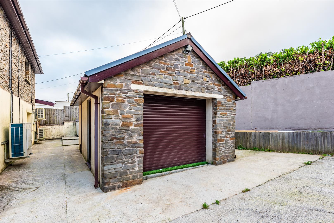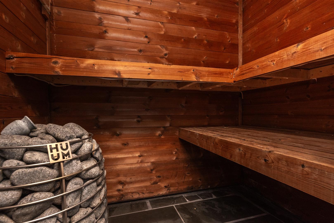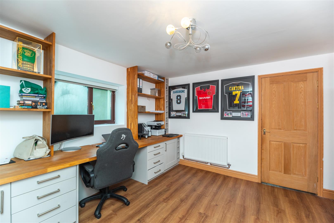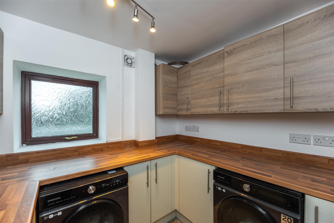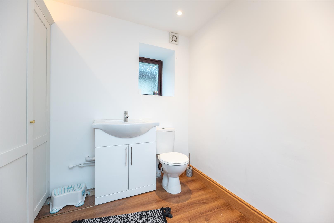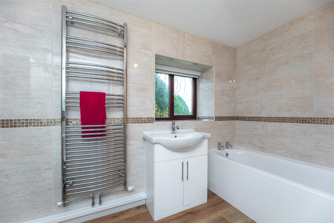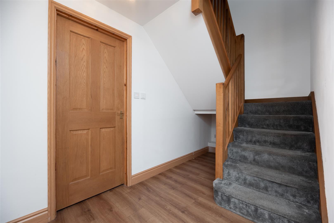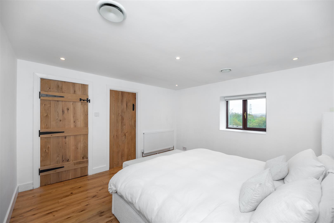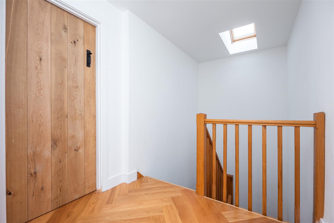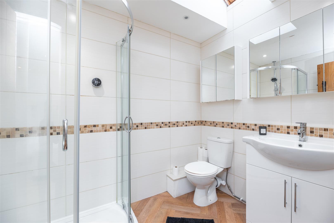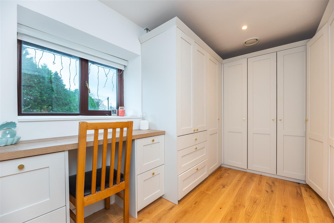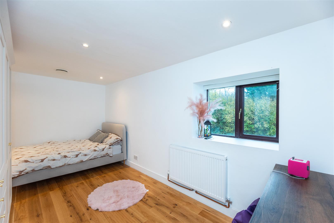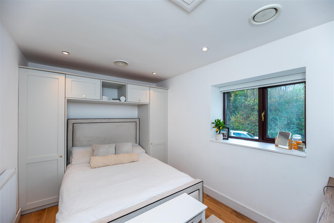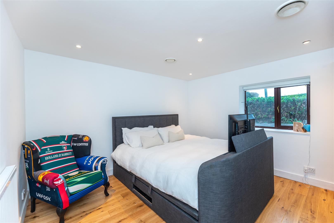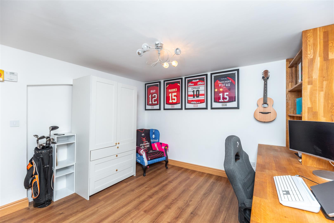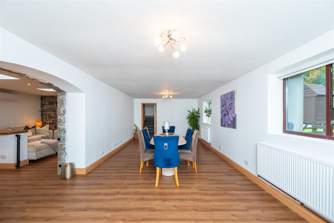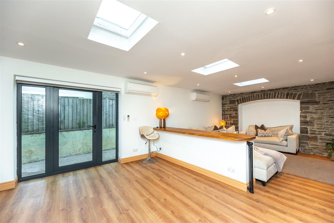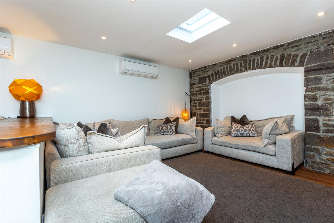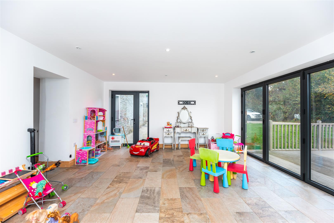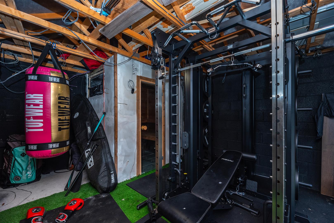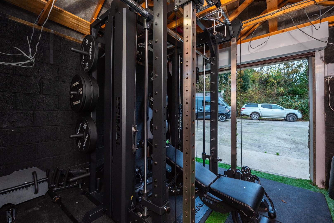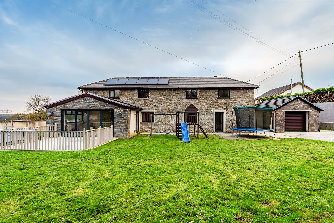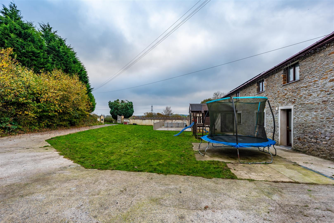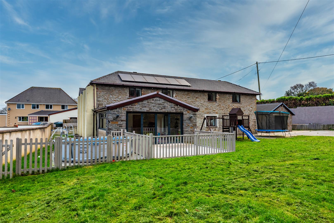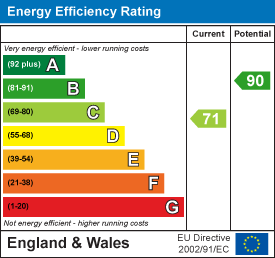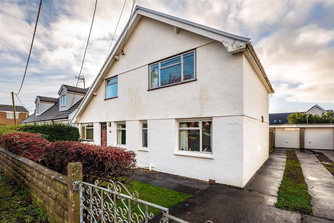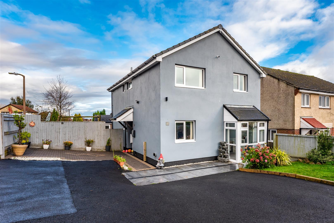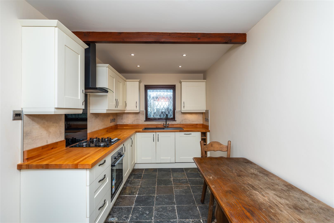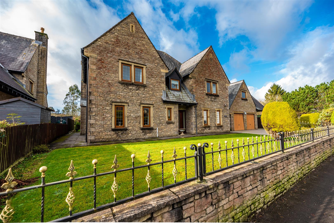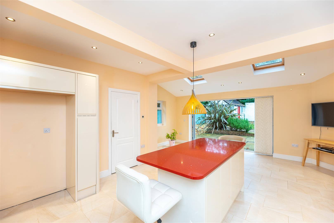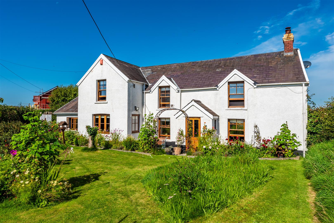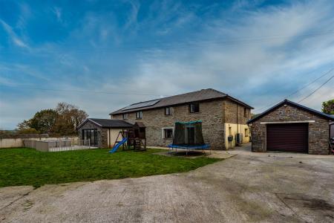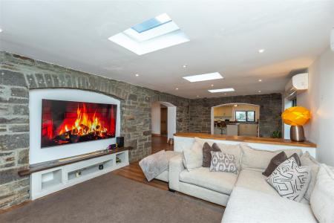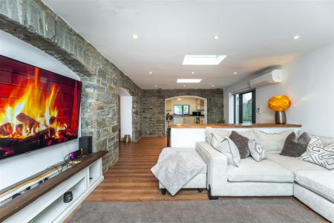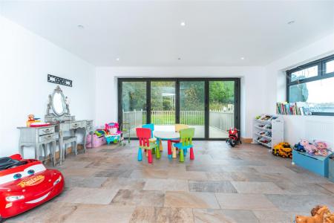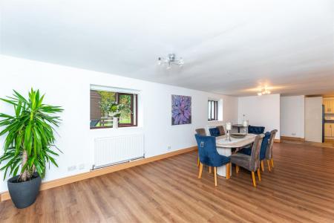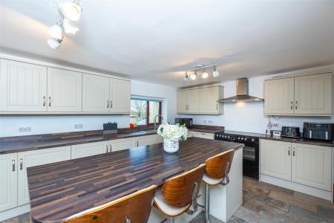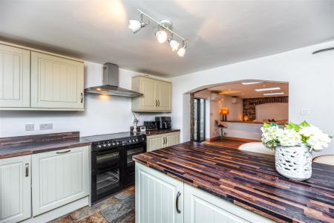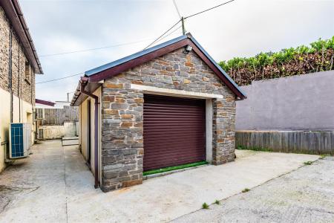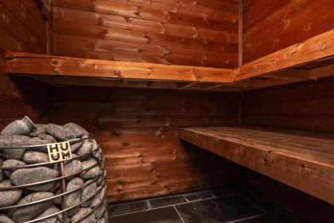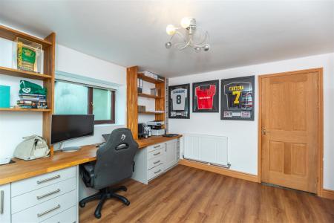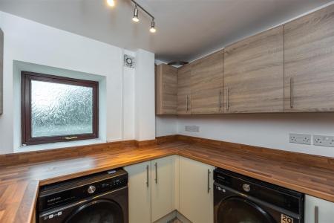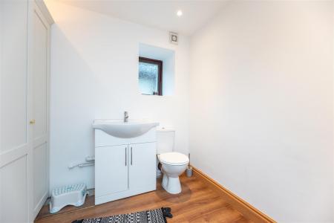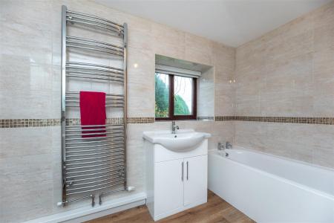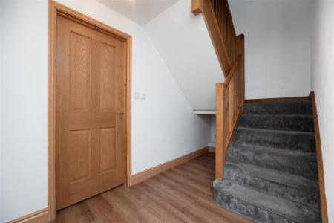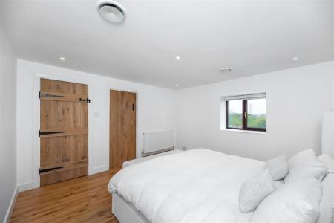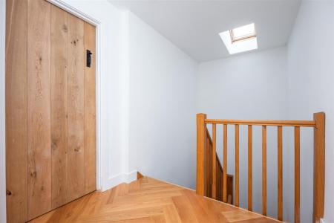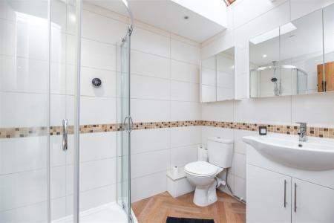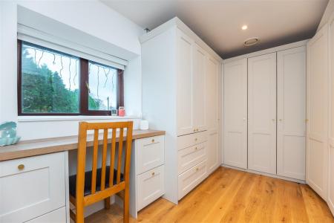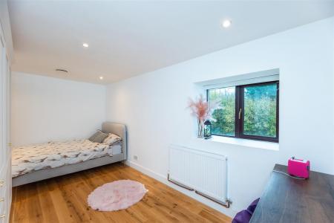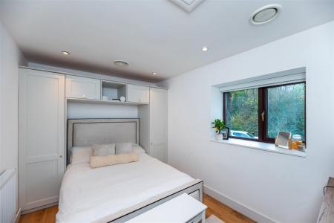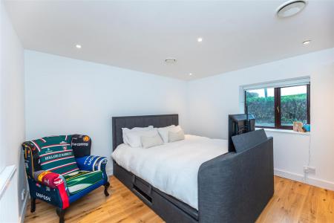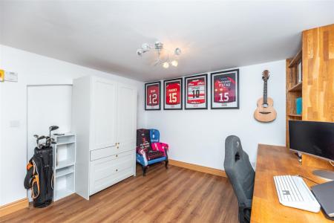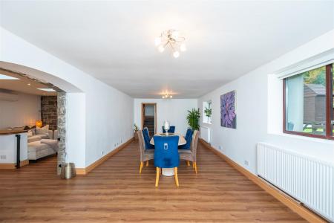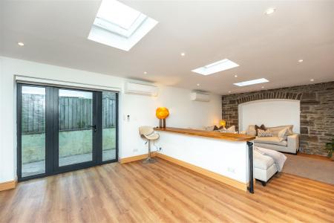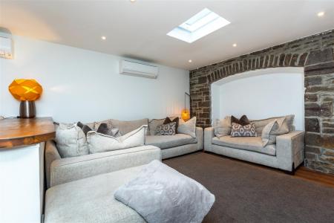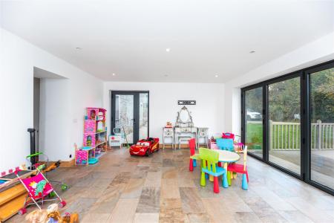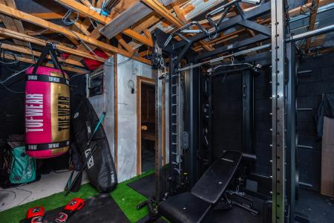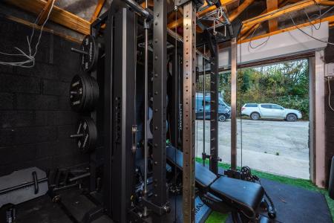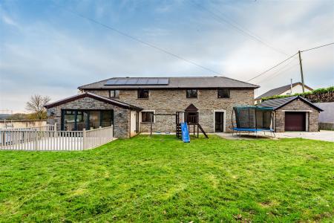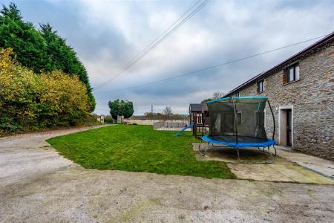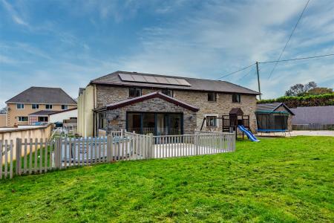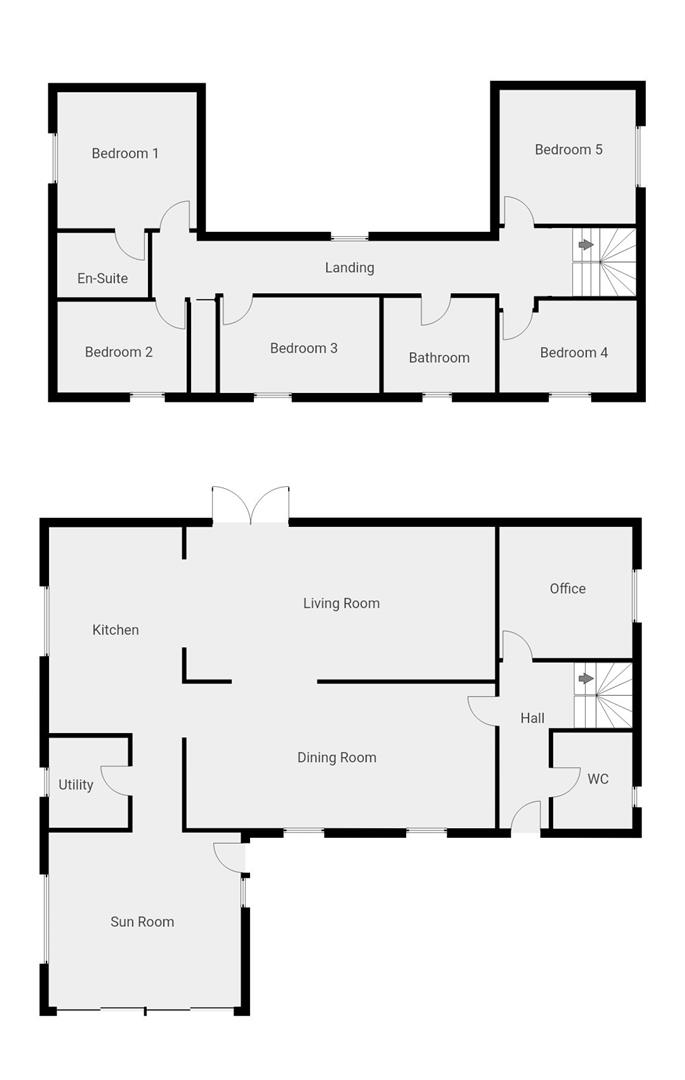- Incredible luxury conversion dating back to 1841
- Two huge 8/9M long reception rooms
- Third versatile living space (office/playroom)
- Fantastic well equipped kitchen with center island
- Large sunroom with dual bi-fold doors
- En-suite to the main bedroom
- Bathroom, WC and utility room
- Airsource heat pump, hot/cold aircon & owned solar panels
- Stunning refurbishment & exposed stone work
- Peaceful rural location, however close to amenties & M4
5 Bedroom Detached House for sale in Swansea
This LUXURIOUS CONVERSION of two historic 1841 cow milking parlours masterfully blends rustic charm with modern elegance. TWO EXPANSIVE 8/9M long living areas feature exposed natural stonework, electric blinds, contemporary sky lights and warm toned woodwork which contrasts beautifully with the immaculate bright white walls. The open layouts highlight the unique character of this incredible home and the ground floor also features an office, sunroom, WC and utility room. Each of the FIVE SPACIOUS BEDROOMS on the first floor is thoughtfully designed for comfort, with hot/cold aircon and soundproofed flooring. An en-suite bathroom to the main and spacious family bathroom complete the layout and serene views of the surrounding countryside flank the property on every corner.
The property is surrounded by a beautifully landscaped front garden with lush greenery and mature trees, creating a private, peaceful retreat. A sweeping, gated driveway winds its way to the garage which is fitted with an electric sauna and currently used as a gym. Although the setting offers rural tranquility, the home is located near amenities in Morriston and Swansea, with easy access to the M4, providing the perfect balance of countryside charm and modern convenience. This incredible home is also just a few minutes drive from Morriston Hospital. Call to view this incredible property now!
Entrance Hall - 4.43 x 1.34 (14'6" x 4'4") - Comprising part glazed front door, wood effect flooring and radiator. Stairs to the first floor.
Office - 3.57 x 3.70 (11'8" x 12'1") - Versatile space, currently fitted out as an office, but would also work well as a playroom/media or hobby room. With wood effect flooring, double glazed windows, radiator and built-in units.
Wc - 2.01 x 1.85 (6'7" x 6'0") - Spacious ground floor WC, with double glazed windows, radiator, wood effect flooring, sink/storage unit & WC.
Dining Room - 9.01 x 3.62 (29'6" x 11'10") - Expansive room that can accommodate the largest of farmhouse style dining tables, ideal for family gatherings & entertaining. Featuring wood effect flooring, dual radiators & windows, with intuitive use of furniture & soft furnishings, the space is also large enough create different zones within the larger space.
Living Room - 8.40 x 4.15 (27'6" x 13'7") - Third stunning living area, with exposed stone walls, recessed spotlights, triple skylights, wood effect flooring, hot/cold airconditioning unit and dining bar perfect for casual meals.
Kitchen - 5.60 x 3.62 (18'4" x 11'10") - Warm and contemporary, blending rustic charm with modern functionality. The cream cabinetry brightens the space, complementing the natural textures of the farm, whilst adding a touch of elegance. The worktop and island with contrasting tops add depth and functionality. The kitchen includes an electric cooker, a discreetly integrated dishwasher and flows seamlessly into the open living area, maintaining a spacious & sociable atmosphere, ideal for simple family dinners or larger gatherings. Also with tiled flooring, double glazed windows and a stainless steel sink.
Utility Room - 2.45 x 2.15 (8'0" x 7'0") - Well equipped utility space with a range of wall & base units and space/connections for a washing machine & tumble dryer.
Sun Room - 5.23 x 4.74 (17'1" x 15'6") - Expansive & versatile sun room, featuring tiled flooring, radiator, recessed spotlights, double glazed windows & door and dual bi-fold doors to the front aspect. Currently used as a playroom, but would work equally well as a dining or living space.
Landing - 14.01 x 2.08 widest (45'11" x 6'9" widest) - 1st floor landing space with 18mm engineered wood laid in a striking herringbone pattern. The entire 1st floor benefits from a soundproof accoustic deck beneath the floor, new 'farmhouse style' 3 ledge doors to the bedrooms, bathroom, en-suite and closet and hot/cold airconditioning.
Bathroom - 3.03 x 2.56 (9'11" x 8'4") - Fully tiled family bathroom comprising wood effect flooring, double glazed windows, heated towel rail, corner shower, bath, sink/storage unit and WC.
Bedroom One - 3.70 x 3.78 (12'1" x 12'4") - One of five bedrooms in total, with wood effect flooring, radiator, double glazed windows and door to the en-suite.
En-Suite - 2.47 x 1.75 (8'1" x 5'8") - Fully tiled en-suite with skylight, heated towel rail, engineered wood floor, shower cubicle, sink/storage unit and WC.
Bedroom Two - 4.12 x 2.47 (13'6" x 8'1") - Comprising wood effect flooring, recessed spotlights, double glazed windows and hideaway recessed bed with storage area underneath.
Bedroom Three - 4.96 x 2.60 (16'3" x 8'6") - Substantial third bedroom with double glazed windows, wood effect flooring and radiator.
Bedroom Four - 3.60 x 2.50 (11'9" x 8'2") - Double bedroom with wood effect flooring, radiator and PVCu windows to the front aspect.
Bedroom Five - 3.70 x 3.64 (12'1" x 11'11") - Further double bedroom comprising wood effect flooring, radiator and PVCu windows.
Detached Garage - 5.04 x 3.54 (16'6" x 11'7") - Detached garage currently fitted out as a gym, with the added benefit of an electric sauna. A cosy, post-work workout space! The sauna is equipped with wooden benches & walls and features a glass door to the gym area. Despite its compact size, the sauna brings home a touch of luxury & wellbeing, making it a perfect way to unwind and rejuvenate after a workout.
External And Location - The property features a secure gated plot, with a lawned garden, a sweeping gated driveway which winds its way to the garage and a rear courtyard. The garage is fitted with an electric sauna and currently used as a gym. Located just off Rhydypandy Road, the location offers rural tranquility, yet is convenient for amenities in Morriston & Swansea and is just a few minutes drive from Morriston Hospital and the M4. A serene balance of countryside charm & modern convenience.
Important information
Property Ref: 546736_33521021
Similar Properties
Easterfield Drive, Southgate, Swansea, SA3
3 Bedroom Detached House | Guide Price £495,000
THREE BEDROOM DETACHED HOME in the high demand area of SOUTHGATE, GOWER. Comprising a entrance hallway, THREE RECEPTION...
Huntingdon Way, Sketty, Swansea
4 Bedroom Detached House | Guide Price £455,000
DETACHED HOME in TYCOCH, with FOUR BEDROOMS, MODERN KITCHEN/DINING ROOM and LIVING ROOM. Offering a contemporary living...
3 Bedroom Terraced House | Guide Price £450,000
THREE BEDROOM RENOVATED terraced home in NEWTON with TWO RECEPTION ROOMS and NO CHAIN! A rare find! The property has und...
Y Garreg Lwyd, Pontarddulais, Swansea
4 Bedroom Detached House | Offers in excess of £575,000
Beautifully designed LUXURY DETACHED HOME in Llanedi, Pontardulais. Featuring expansive proportions and immaculately cra...
Mayals Road, Mayals, Swansea, SA3
4 Bedroom Detached House | Guide Price £599,995
Spacious FOUR BEDROOM HOME laid out over THREE STOREYS, with a traditional family friendly floorplan. Ringing Stones off...
Knelston, Reynoldston, Swansea
4 Bedroom Detached House | Offers Over £650,000
Fairfield Cottage is an impressive, extended DETACHED GOWER COTTAGE with INCREDIBLE GARDENS to the front and rear. The p...
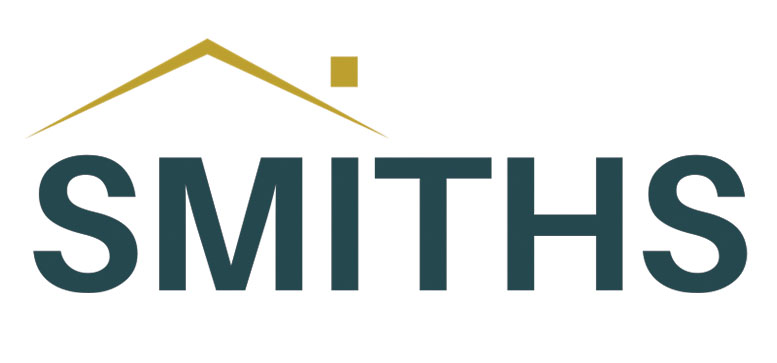
Smiths Homes (Swansea)
270 Cockett Road, Swansea, Swansea, SA2 0FN
How much is your home worth?
Use our short form to request a valuation of your property.
Request a Valuation
