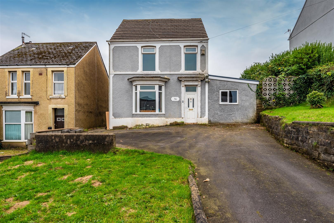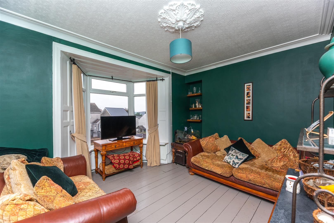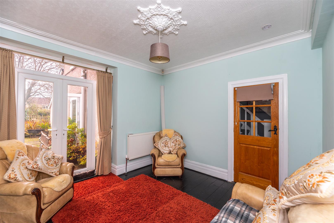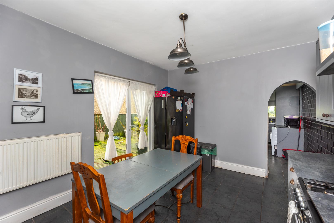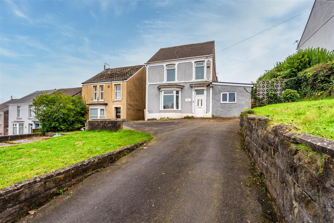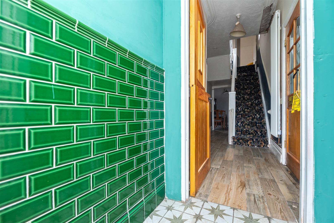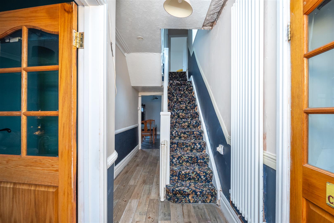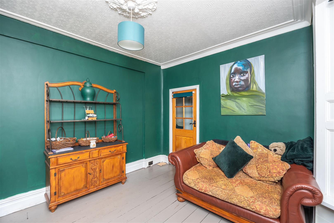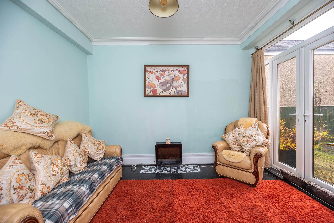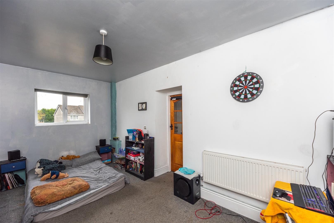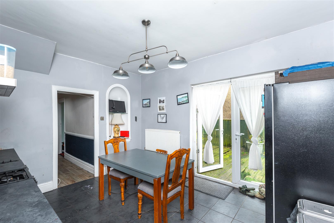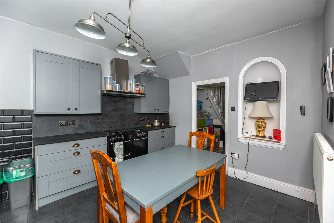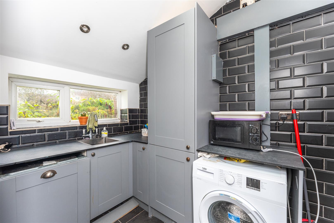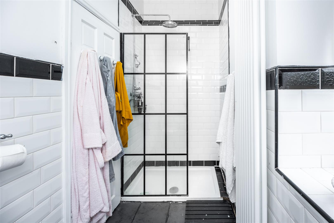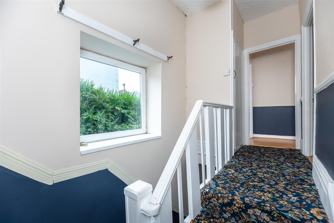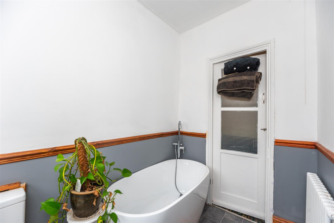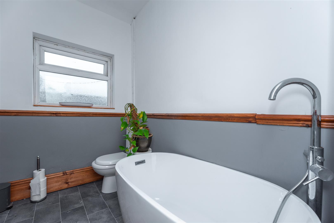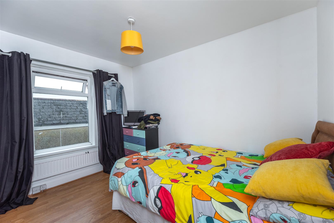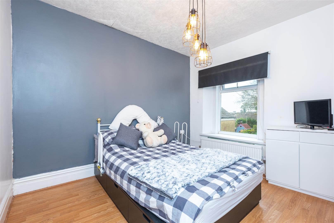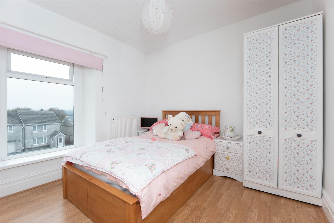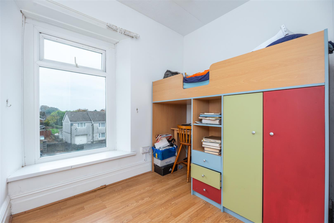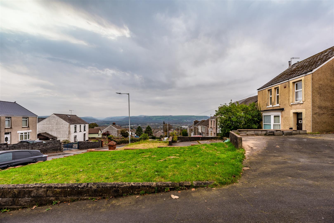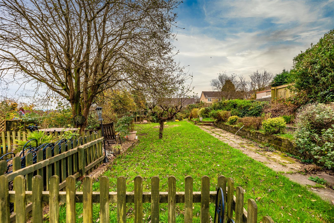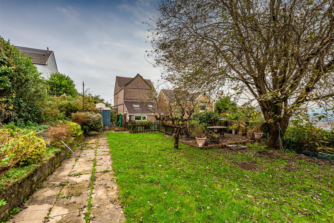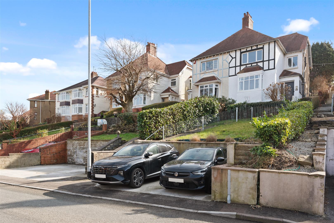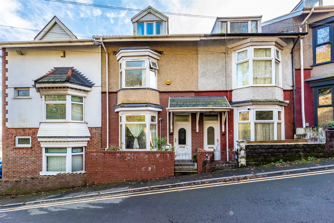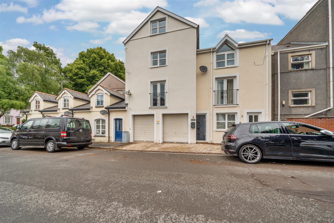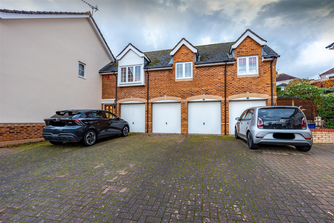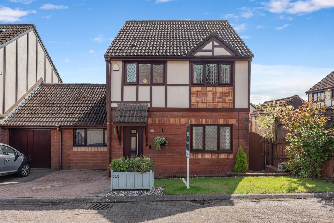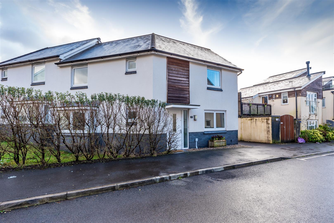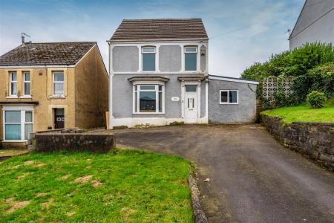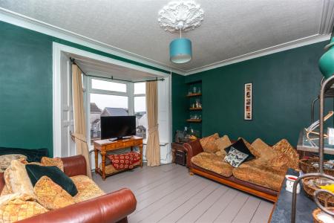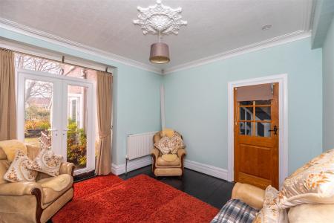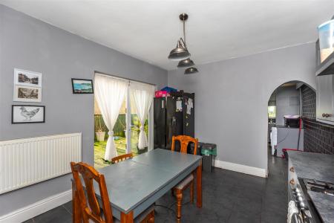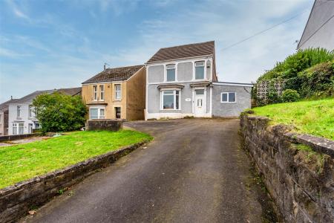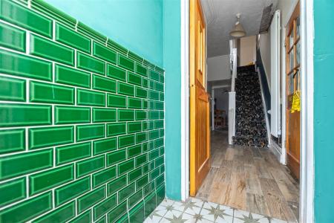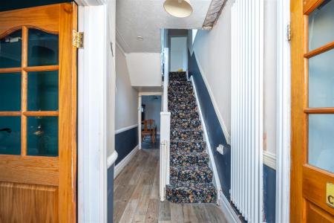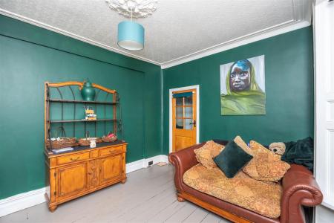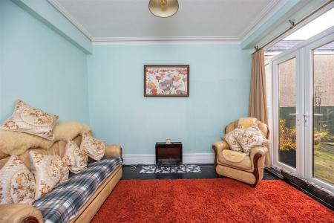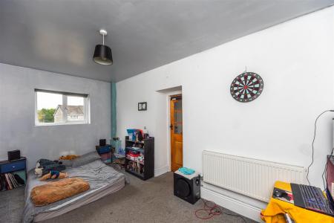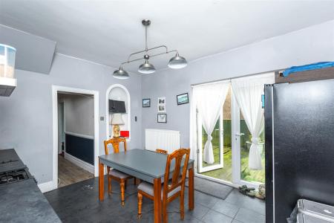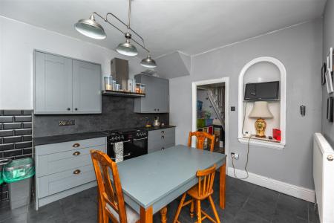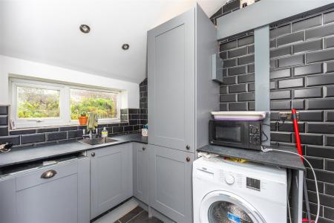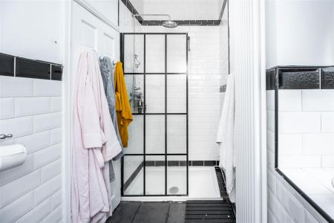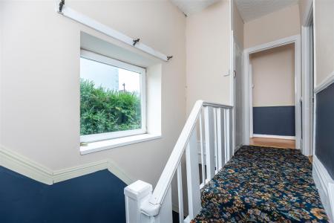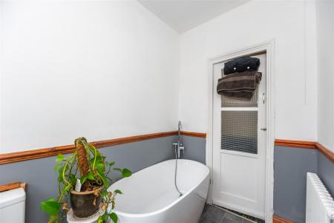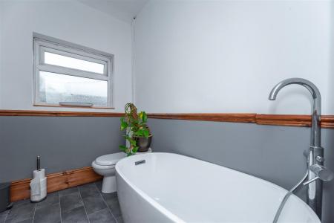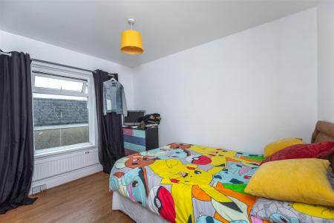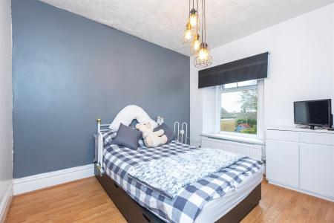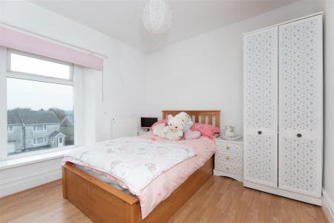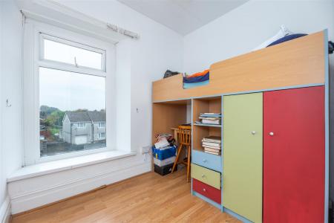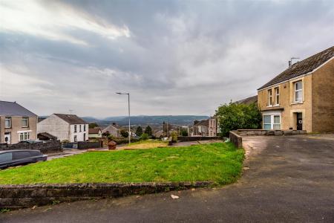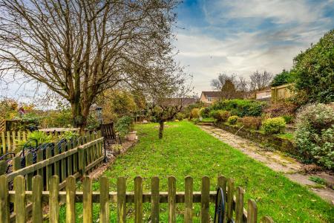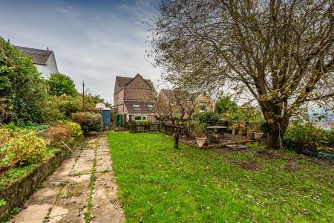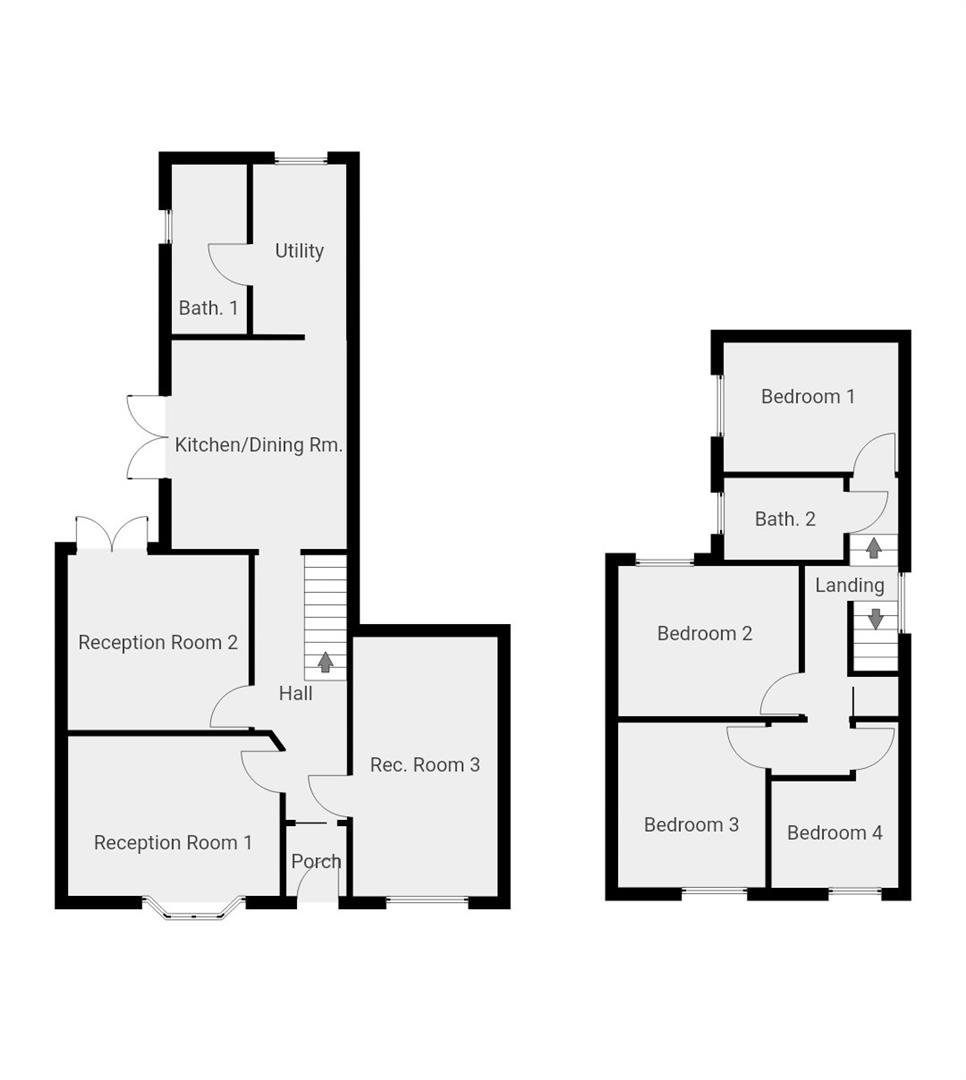- Spacious detached property with large plot
- Three reception rooms, kitchen & utility
- Two modern bathrooms
- Four good size bedrooms
- Gas central heating
- PVCu double glazing
- Generous extended floorplan
- Large driveway & front garden
- Large rear garden with huge potential
- Morriston location with views towards the Brecon Beacons
4 Bedroom Detached House for sale in Swansea
SPACIOUS DETACHED HOME with an extended floorplan comprising THREE RECEPTION ROOMS, TWO CONTEMPORARY BATHROOMS, FOUR BEDROOMS and some attractive architectural features. Featuring generous dimensions, the ground floor also features an entrance porch with vintage tiling, spacious hallway, kitchen & utility space. It's a versatile layout with huge potential, ideal for large families or those requiring work from home options. Full PVCu double glazing & gas central heating.
The property is set back from the road with an expansive front driveway which provides plenty of parking space adding convenience and curb appeal. The large rear garden which is laid with decking and a spacious lawned area offers great potential for landscaping into your own personalized outdoor retreat. Located in Morriston, offering residents a blend of convenience, community and some beautiful far reaching views of the surrounding countryside. This well-established residential area provides easy access to local amenities, including schools, shops and healthcare facilities, while being just a short drive from Swansea city center & Morriston Hospital. The nearby M4 makes commuting to surrounding areas simple and efficient. Call to view now!
Porch - 1.35 x 1.16 (4'5" x 3'9") - Tiled porch with PVCu external door and attractive vintage tiling.
Hallway - 5.74 x 1.78 (18'9" x 5'10") - Generous hallway with tall column radiator, tiled flooring and original coving.
Reception Room One - 4.08 x 3.09 (13'4" x 10'1") - Front aspect reception room, with wood flooring, PVCu bay windows, radiator and original coving & ceiling rose.
Reception Room Two - 3.49 x 3.38 (11'5" x 11'1") - Second reception room with wood flooring, original coving, radiator and PVCu patio doors to the rear garden.
Reception Room Three - 5.01 x 2.79 (16'5" x 9'1") - Third spacious reception room, currently used as a bedroom, with fitted carpet, radiator and PVCu windows to the front aspect.
Kitchen - 4.03 x 3.38 (13'2" x 11'1") - Comprising a range of wall & base units, worktop and Belling cooker & extractor, with plenty of space for a full size dining table & a large fridge freezer. Also with tiled flooring, radiator and PVCu patio doors to the garden. Open to the utility area.
Utility Area - 3.28 x 1.80 (10'9" x 5'10") - Featuring metro tiling to walls, tiled flooring, wall & base units with space for appliances and worktop with sink area. This extended part of the house also benefits from a skylight and PVCu windows to the garden aspect. Further door to bathroom one.
Bathroom One - 3.14 x 1.29 (10'3" x 4'2") - Modern shower room featuring an on-trend black framed open shower with waterfall head, sink/storage unit & WC. Complete with metro tiled walls, tall radiator and Velux skylight.
Landing - 5.52 x 1.78 widest (18'1" x 5'10" widest) - Bright and spacious split level landing with built-in cupboard, fitted carpet and large PVCu window.
Bathroom Two - 2.30 x 1.58 (7'6" x 5'2") - Second contemporary bathroom with PVCu window, column radiator, sink/storage unit, WC and bath tub with floor mounted tap.
Bedroom One - 3.37 x 2.49 (11'0" x 8'2") - Double bedroom featuring laminate flooring, radiator and PVCu windows to the side aspect.
Bedroom Two - 3.48 x 3.33 (11'5" x 10'11") - Second double bedroom comprising laminate flooring, radiator, PVCu windows to the rear aspect and open wardrobe space with hanging rails & shelves.
Bedroom Three - 3.18 x 2.84 (10'5" x 9'3") - Third double bedroom comprising laminate flooring, radiator and PVCu windows to the front aspect.
Bedroom Four - 3.12x 2.44 widest (10'2"x 8'0" widest) - Fourth bedroom with laminate flooring, radiator and PVCu windows to the front aspect.
External & Location - The home features a spacious front driveway, ideal for multiple vehicles, bordered by a neatly trimmed lawn that enhances curb appeal. The house sits in an elevated position, well back from the road, offering a sense of privacy and views towards the Brecon Beacons. In the rear, a generous garden stretches out with plenty of potential for landscaping. The garden space, featuring decking, lawn & a wide variety of mature hedges, trees & plants, offers ample room for creating pathways, flower beds and a new patio area. It's a versatile outdoor space, making an ideal canvas for personalized development.
Located in Morriston, offering residents a blend of convenience, community and some far reaching views of the surrounding countryside. This well-established residential area provides easy access to local amenities, including schools, transport links, shops, healthcare facilities and is just a short drive from Swansea city center & Morriston Hospital. The nearby M4 makes commuting to surrounding areas simple and efficient.
Property Ref: 546736_33498965
Similar Properties
3 Bedroom Semi-Detached House | Offers Over £230,000
A beautifully refurbished THREE BEDROOM semi-detached home blending timeless character with modern comfort. Having under...
4 Bedroom Terraced House | Offers Over £220,000
FOUR BEDROOM terraced home in SA1, with a spacious layout set on THREE STOREYS. This fabulous home offers a spacious and...
3 Bedroom Not Specified | Offers Over £210,000
This MODERN THREE STOREY TOWNHOUSE features a stylish & functional layout, perfect for contemporary lifestyles. The firs...
Heneage Drive, West Cross, Swansea
2 Bedroom Flat | Offers Over £250,000
A fantastic apartment in WEST CROSS, Swansea, in close proximity to the seafront promenade. Situated in a quiet cul-de-s...
3 Bedroom Detached House | Offers in excess of £250,000
DETACHED & EXTENDED THREE BEDROOM HOME located in a quiet cul-de-sac in Treboeth, Swansea. Offering both privacy & tranq...
Tonnant Road, Pentrechwyth, Swansea
3 Bedroom Semi-Detached House | Offers Over £250,000
THREE BEDROOM FREEHOLD modern house in The Copper Quarter, Swansea. Offering a fantastic blend of contemporary living an...
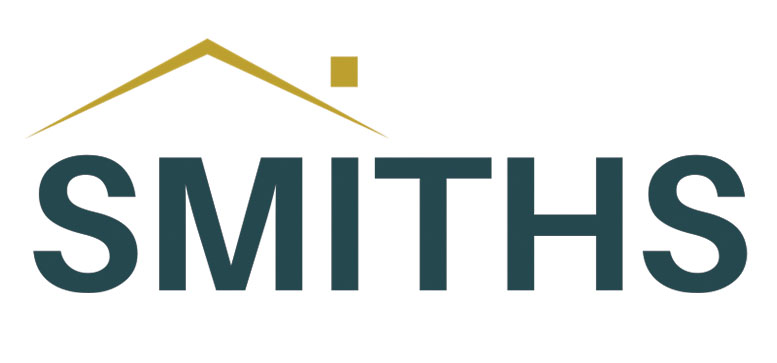
Smiths Homes (Swansea)
270 Cockett Road, Swansea, Swansea, SA2 0FN
How much is your home worth?
Use our short form to request a valuation of your property.
Request a Valuation
