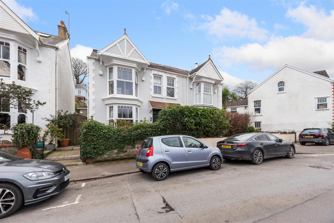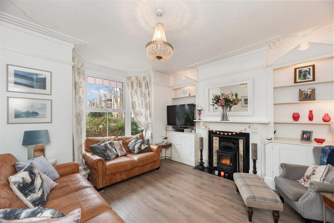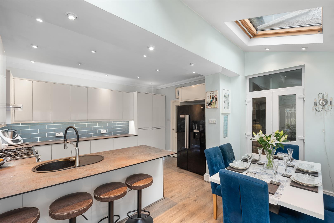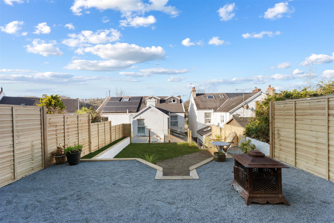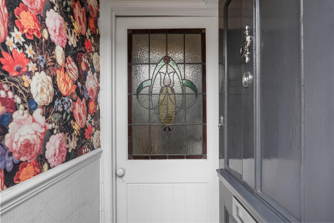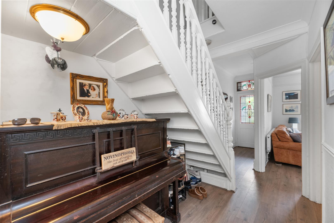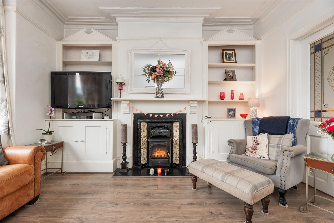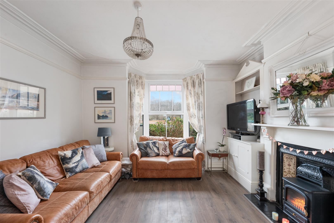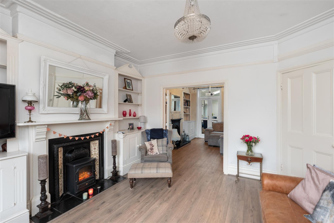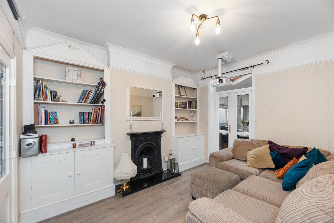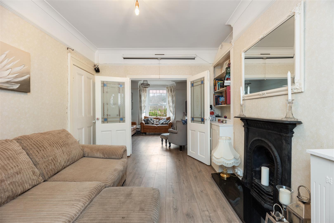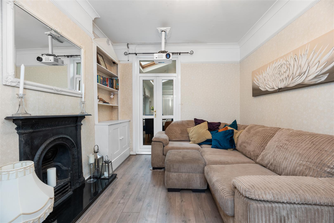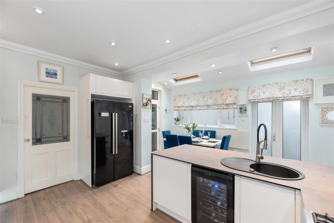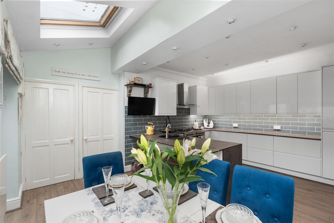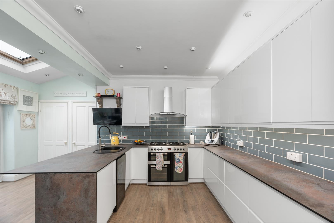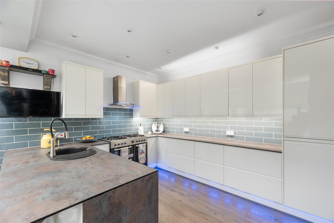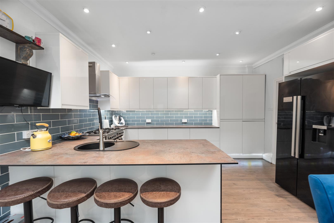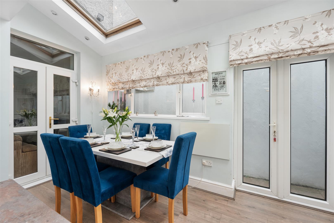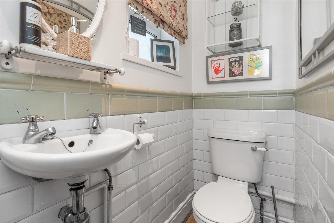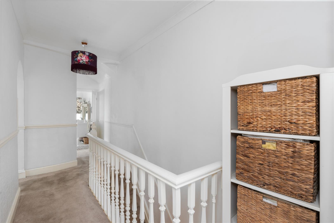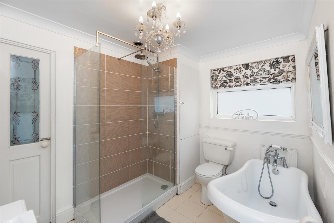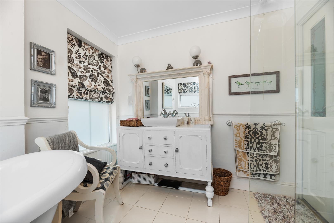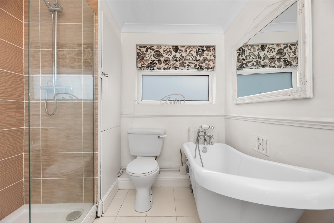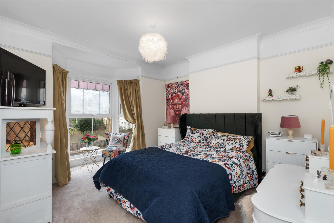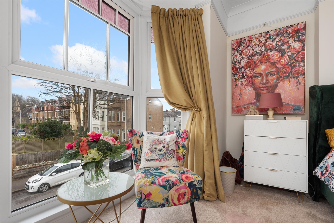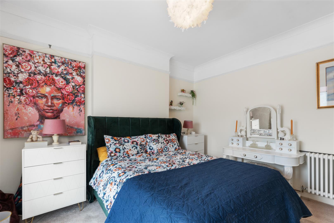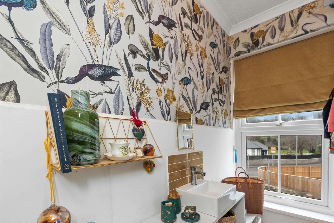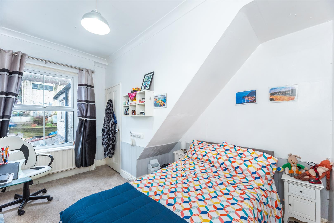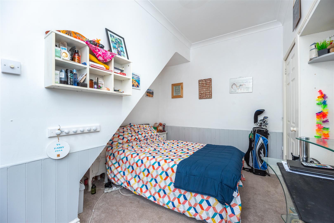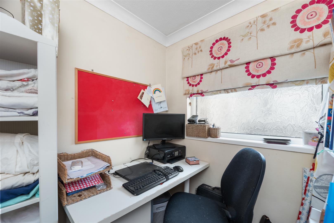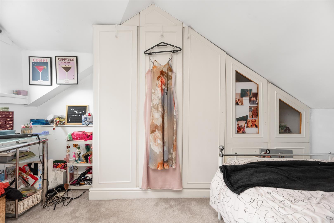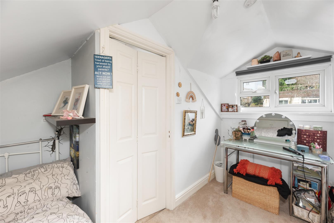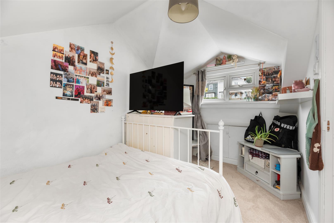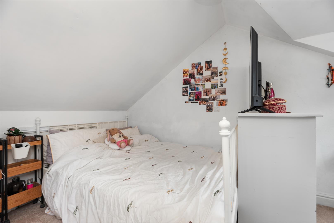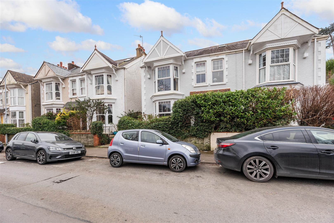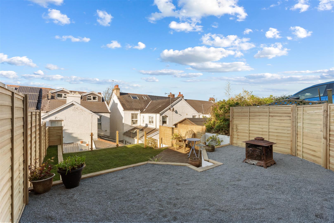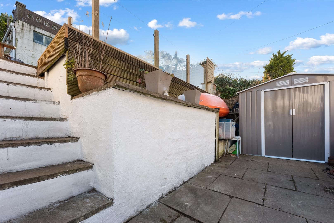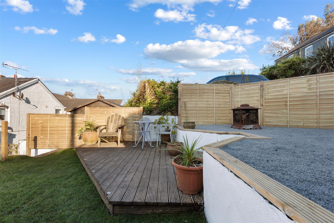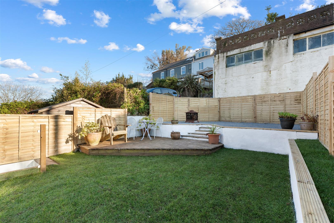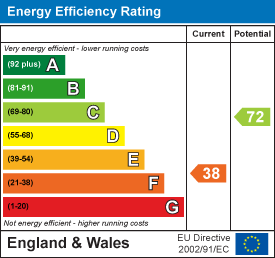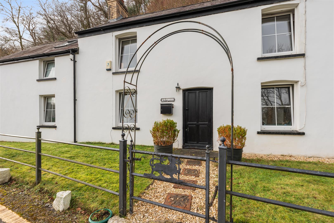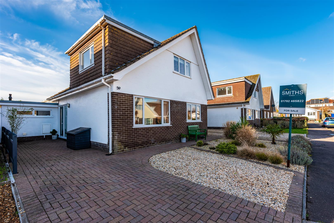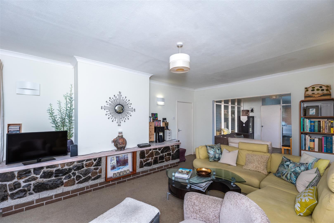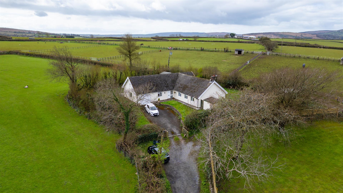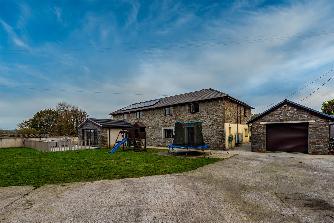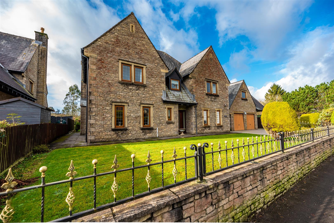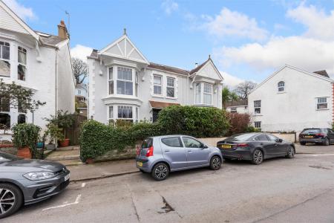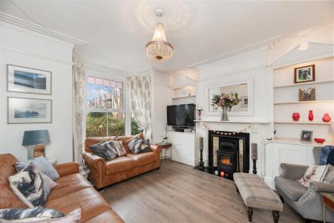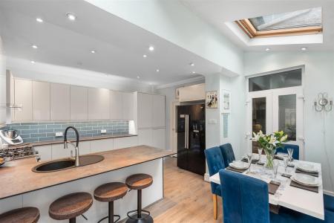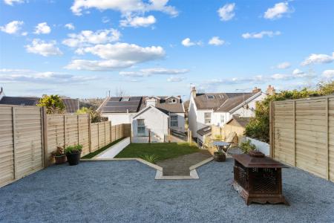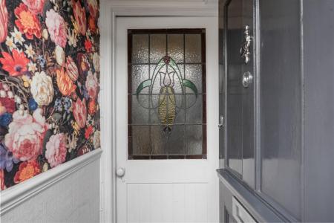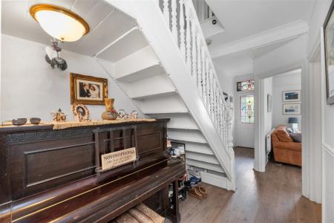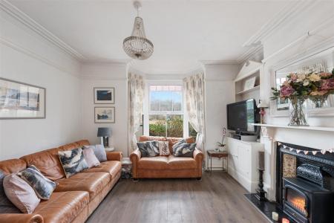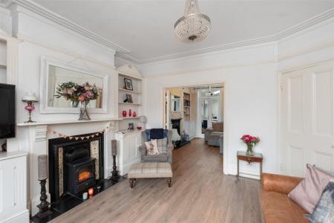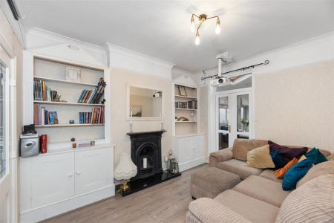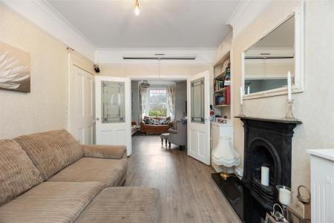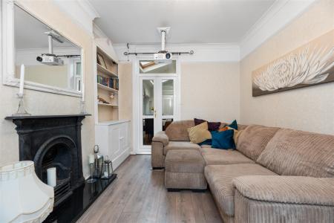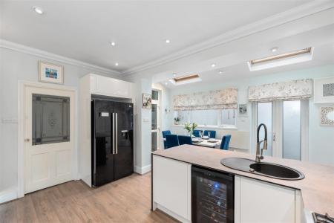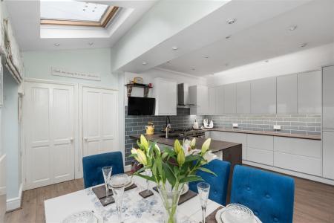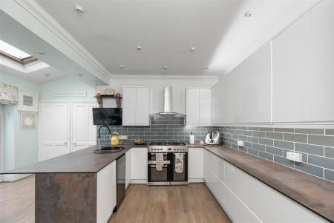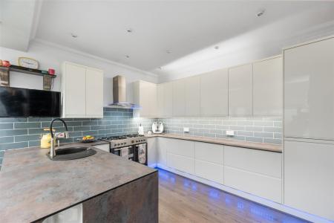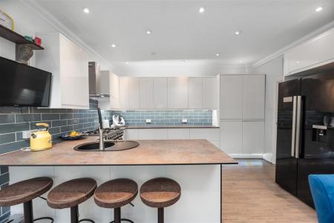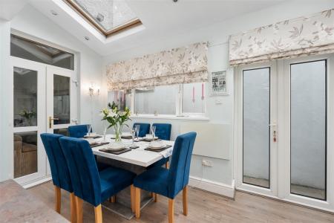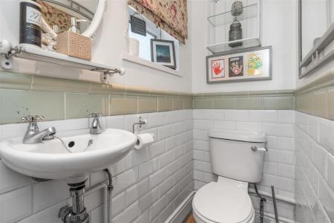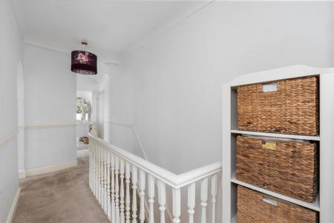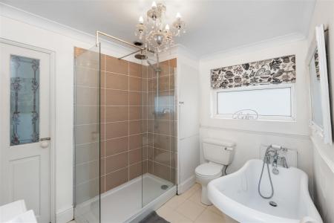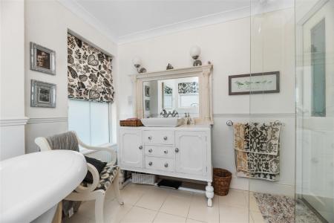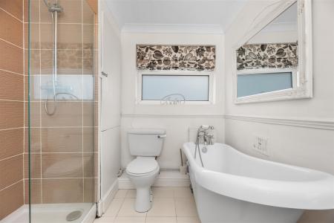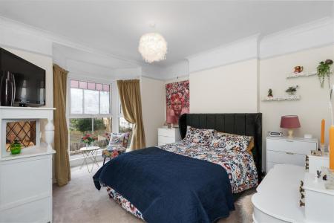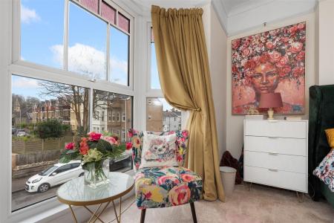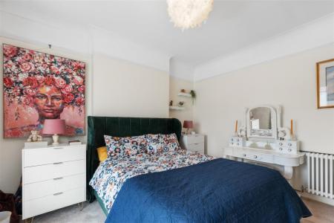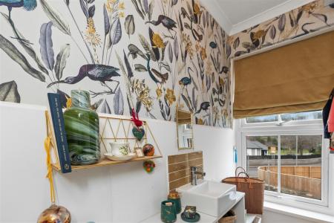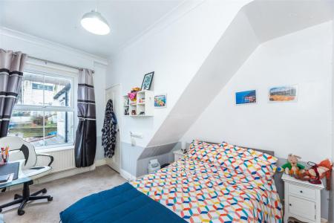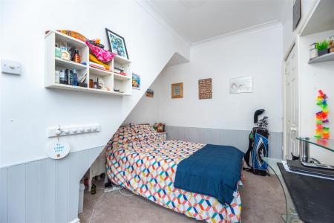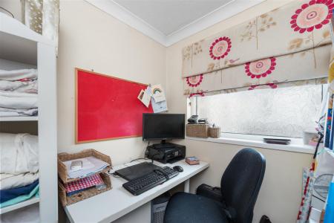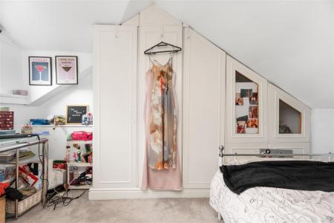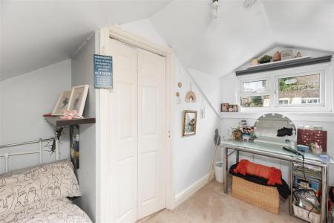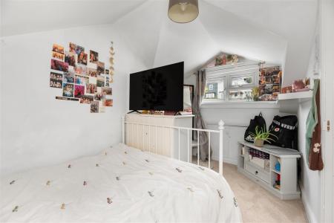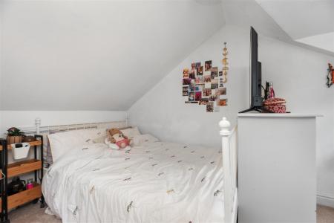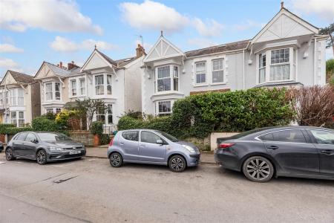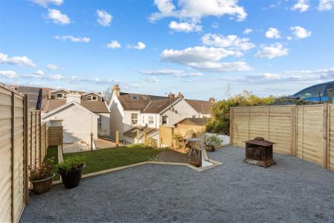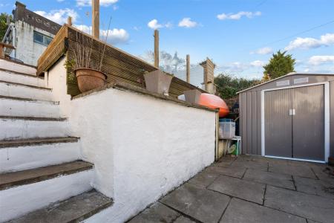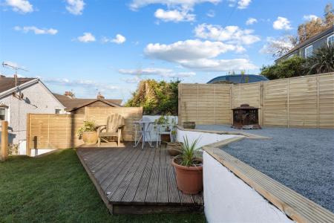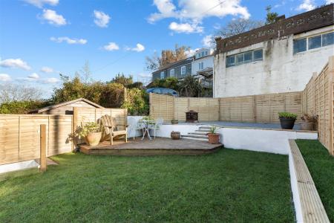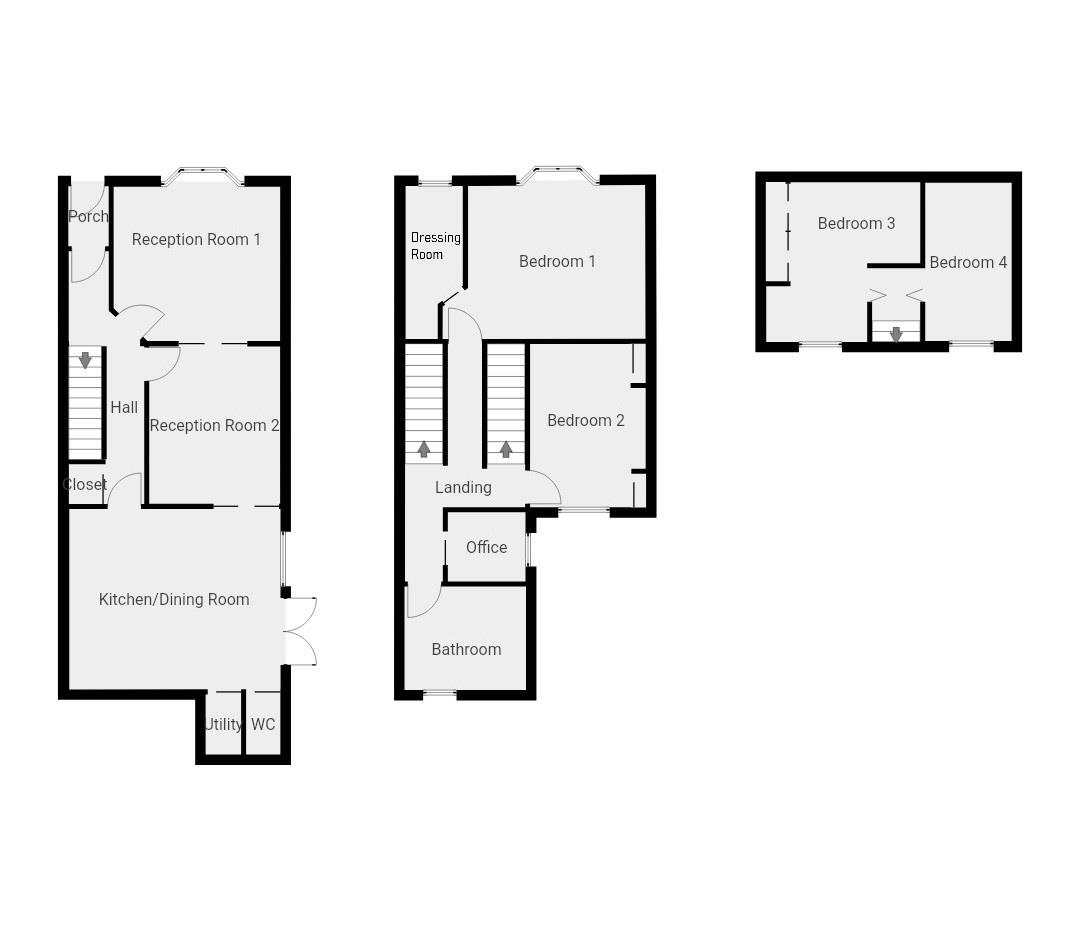- Four bedroom semi-detached home
- 1st floor office/study
- Two reception rooms
- Extended kitchen/dining space
- Ground floor WC
- Family bathroom & dressing room to main
- Three storey layout
- Gas central heating/pvcu double glazing
- Tiered rear garden
- High demand Mumbles location
4 Bedroom Semi-Detached House for sale in Swansea
FOUR BEDROOM semi-detached home in MUMBLES. Nestled on the charming Queens Road in Mumbles, just a short walk from the lively buzz of Newton Road's shops, bars and the scenic Oyster Wharf, this period semi-detached home offers a seamless blend of timeless charm and contemporary flair. Two elegant reception rooms featuring decorative cast iron fireplaces & some original features, open up to create a harmonious flow of space, perfect for both entertaining and quiet, cosy moments. The heart of the home is the extended open-plan kitchen diner, bathed in natural light through Velux windows, with a sleek, modern kitchen featuring handle-less doors & drawers, a stylish breakfast bar and equipped with a Cuisinemaster cooker. A sociable space, ideal for both simple family suppers and larger gatherings. LED lighting and a built-in utility cupboard enhance the modern, clean aesthetics. And on the first floor, two double bedrooms balance well with an elegant family bathroom, home office and a dressing room to the main bedroom. The second floor houses two further double bedrooms.
An enviable location & lifestyle in close proximity to Oystermouth Primary School and the green spaces of Underhill Park. With the vibrant village of Mumbles on your doorstep, you'll enjoy boutique shops, cafes, and restaurants, along with scenic coastal walks along Swansea Bay. The property also provides easy access to the stunning Gower Peninsula, Britain's first Area of Outstanding Natural Beauty, where unspoiled beaches and rolling countryside await. This is coastal village living at its finest-perfect for families seeking convenience, community and adventure. Call to view now!
Hallway - 6.79 x 0.97 (22'3" x 3'2" ) - Spacious hallway comprising wood effect flooring, radiator and original painted oak front door with stained glass windows.
Reception Room One - 3.99 x 3.70 (13'1" x 12'1") - Warm and inviting front aspect living room, with wood effect flooring, pvcu bay windows, original coving & built-in shelving and fireplace with tiled inlay & painted oak surround.
Reception Room Two - 3.77 x 2.94 (12'4" x 9'7") - Featuring wood effect flooring, radiator, pvcu double doors to the kitchen/dining room, original built-in storage/shelving and cast iron decorative fireplace.
Kitchen/Dining Room - 5.06 x 4.32 (16'7" x 14'2") - Extended open plan space with dual Velux skylights, recessed spotlights, pvcu windows & patio doors to the garden, walk-in utility cupboard and separate WC. The kitchen features an ultra-modern design with composite slimline tops in an industrial textured rust colourway and contrasting gloss cabinets with handle-less doors & drawers. The kitchen is well equipped with a Cuisinemaster cooker, overhead extractor and wine cooler which feature coloured led lights, which match and contrast with the multi-colour led plinth lighting. The kitchen features USB sockets, metro tiling, pantry cupboards and a breakfast bar which seats four, ideal for casual dining and meal preparation. The design fosters socialisation & a sense of togetherness and the dining area is large enough for a full size table, ensuring suitability for both simple family suppers & larger gatherings.
Cloakroom - 1.44 x 0.82 (4'8" x 2'8") - Ground floor cloakroom with sink & WC. The nearby utility closet measures 1.44x0.85. This valuable space enables the kitchen to maintain a clutter-free, clean aesthetic and houses appliances & provides storage for bulky items.
Landing - 5.96 x 1.84 (19'6" x 6'0") - Landing space with access to bedrooms one & two, the family bathroom and office/study. Further staircase to bedrooms three & four.
Bedroom One - 4.24 x 3.68 (13'10" x 12'0") - Beautifully styled main bedroom featuring pvcu bay windows with views across Langland Road to Underhill Park. Comprising fitted carpet, elegant column radiator and door to the dressing room.
Dressing Room - 4.03 x 1.37 (13'2" x 4'5") - Formerly an en-suite which could be reinstated due to the existence of previous fixtures. With a range of hanging rails & shelves and pvcu windows to the front aspect.
Bedroom Two - 3.95 x 2.98 (12'11" x 9'9") - Second double bedroom featuring dual built-in storage cupboards, carpet, radiator and pvcu windows to the rear aspect.
Office/Study - 1.86 x 1.66 (6'1" x 5'5") - Ideal as a home office, with fitted carpet and pvcu windows.
Bathroom - 2.91 x 2.48 (9'6" x 8'1") - Part tiled bathroom featuring tiled flooring, radiator, pvcu windows, walk-in shower, elegant claw foot tub and a unique dresser with top mounted sink.
Bedroom Three - 3.79 x 2.36 (12'5" x 7'8") - One of two bedrooms located on the second floor featuring built-in wardrobes, fitted carpet and pvcu windows to the rear aspect.
Bedroom Four - 3.79 x 2.07 (12'5" x 6'9") - Fourth bedroom and one of two located on the 2nd floor with fitted carpet, pvcu windows to the rear aspect and eaves storage cupboard.
External - Front courtyard area with mature hedges. The rear garden comprises a courtyard area with space for outdoor dining and a tiered area with decking.
Property Ref: 546736_33683714
Similar Properties
3 Bedroom Detached House | Offers Over £475,000
An incredible THREE BEDROOM DETACHED COTTAGE in the heart of PARKMILL, GOWER. UNDERWOOD has undergone an incredible reno...
Headland Road, Bishopston, Swansea
3 Bedroom Detached Bungalow | Offers Over £450,000
Stunning THREE BEDROOM DETACHED HOME in Bishopston, which has been beautifully refurbished and blends modern elegance wi...
Higher Lane, Langland, Swansea
5 Bedroom Detached Bungalow | Offers Over £425,000
FIVE BEDROOM DETACHED BUNGALOW in LANGLAND with NO CHAIN. Featuring an EXTENDED & VERSATILE FLOORPLAN with TWO SPACIOUS...
3 Bedroom Bungalow | Offers in excess of £500,000
THREE BEDROOM GOWER BUNGALOW located in Llanrhidian with a gorgeous rural gated plot and beautiful views towards the Riv...
Rhydypandy Road, Morriston, Swansea
5 Bedroom Detached House | Offers Over £500,000
This LUXURIOUS CONVERSION of two historic 1841 cow milking parlours masterfully blends rustic charm with modern elegance...
Y Garreg Lwyd, Pontarddulais, Swansea
4 Bedroom Detached House | Offers in excess of £575,000
Beautifully designed LUXURY DETACHED HOME in Llanedi, Pontardulais. Featuring expansive proportions and immaculately cra...
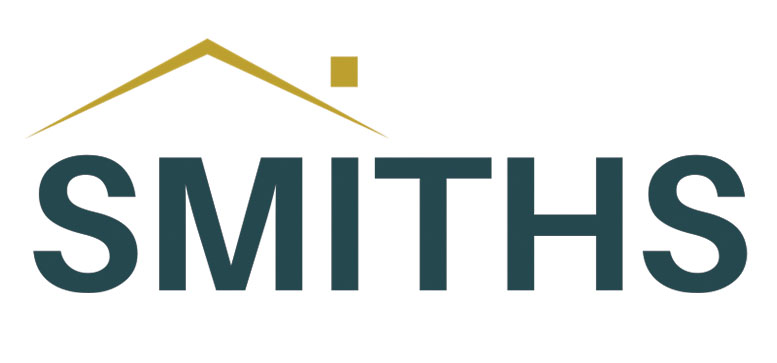
Smiths Homes (Swansea)
270 Cockett Road, Swansea, Swansea, SA2 0FN
How much is your home worth?
Use our short form to request a valuation of your property.
Request a Valuation
