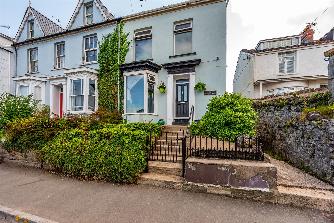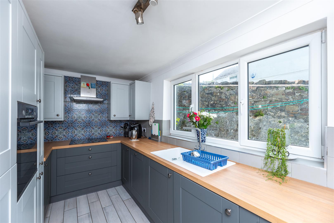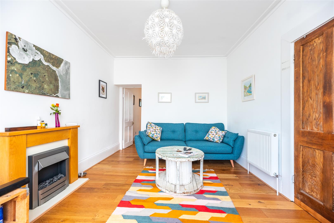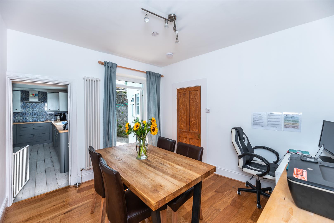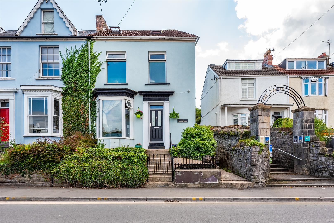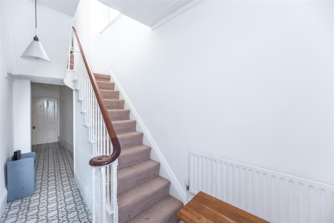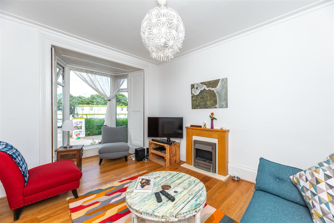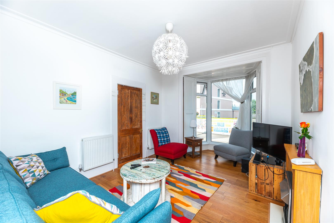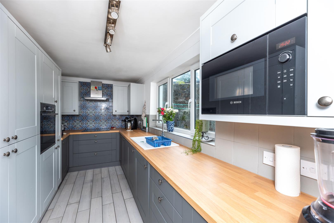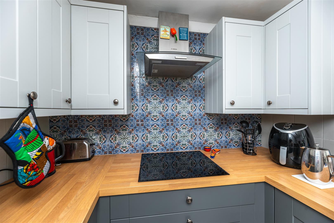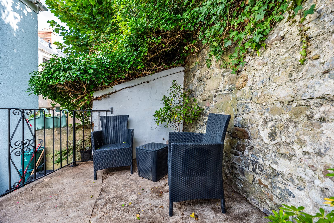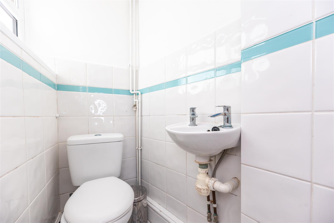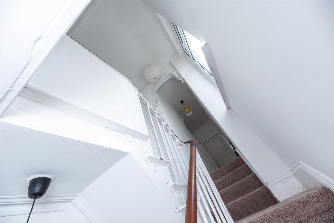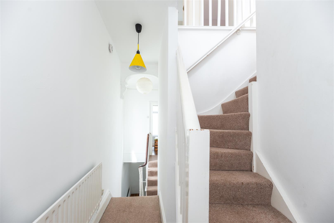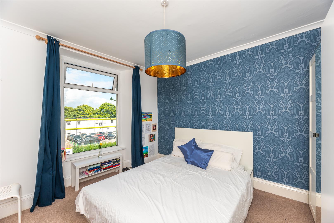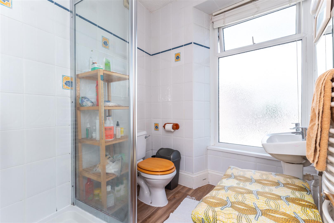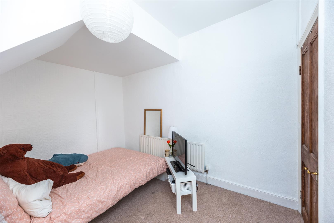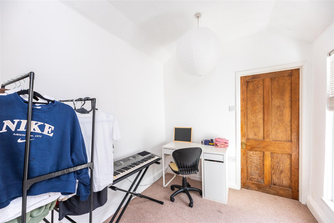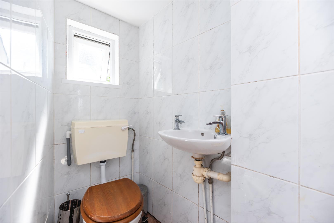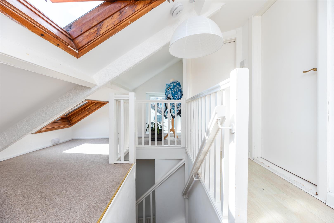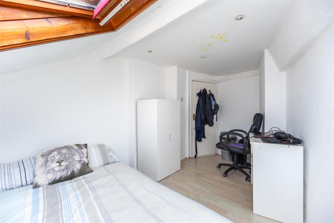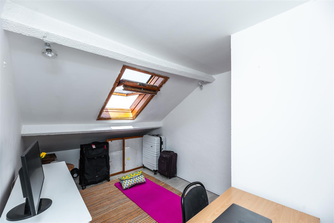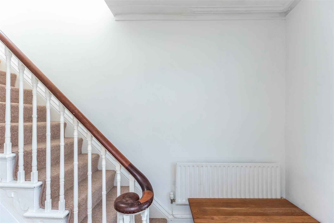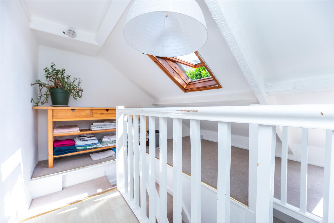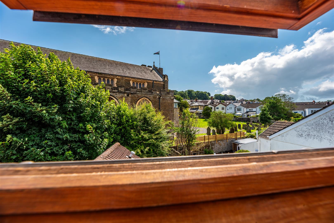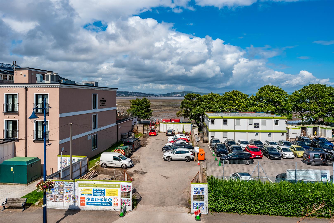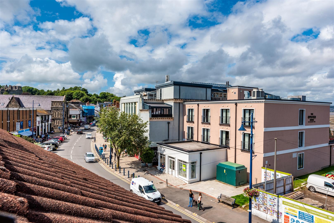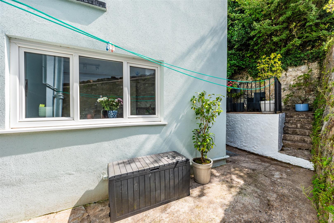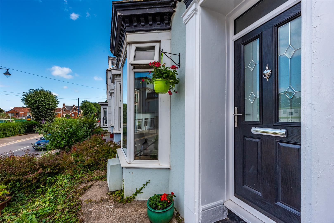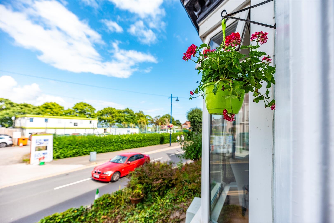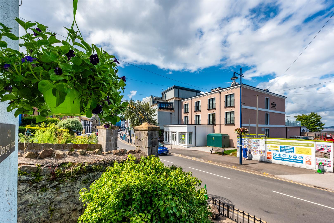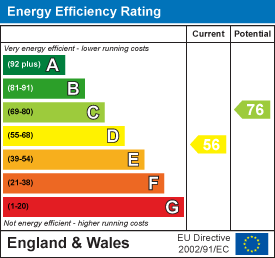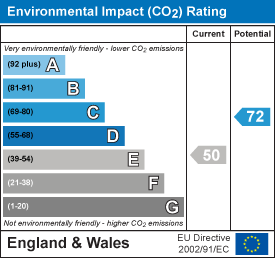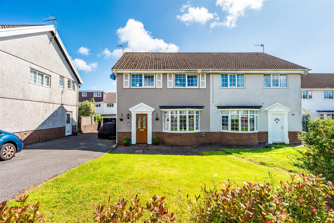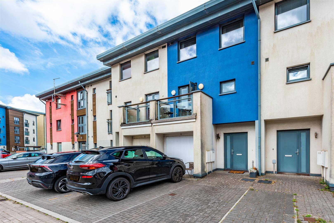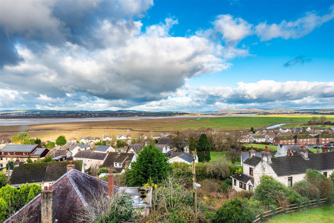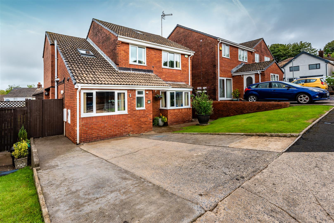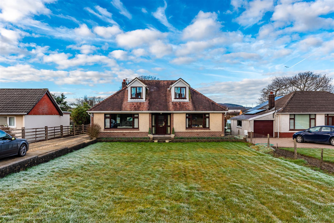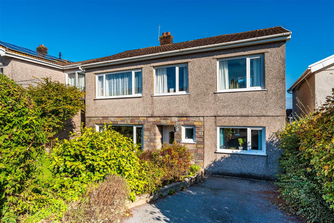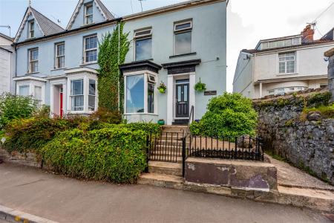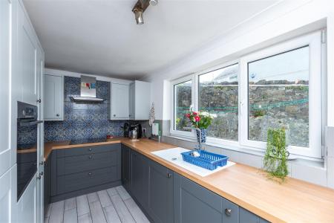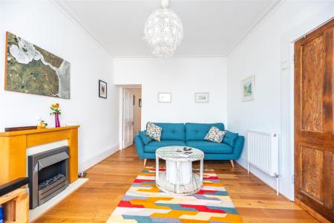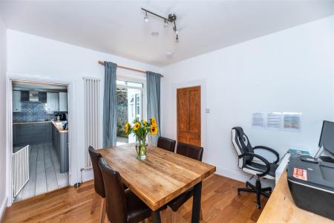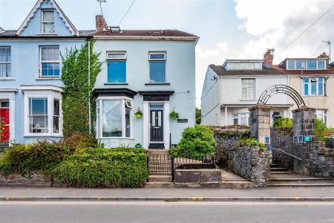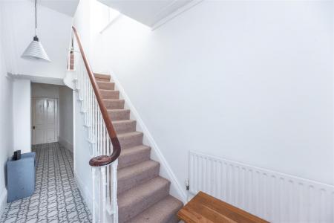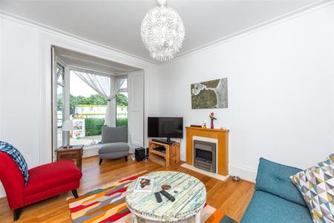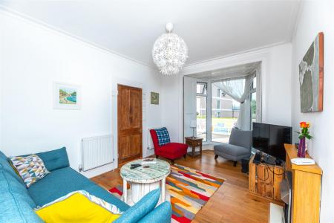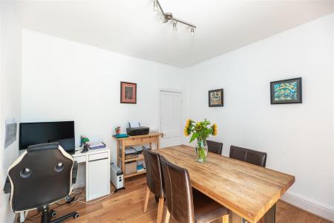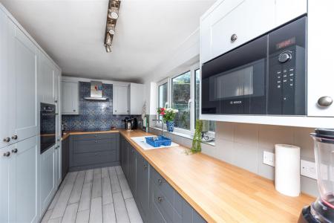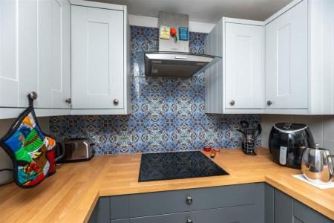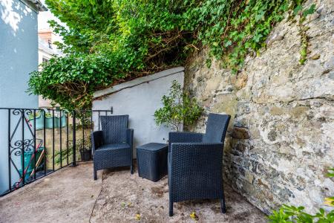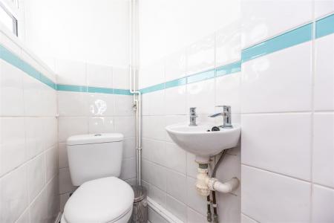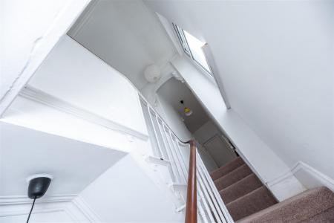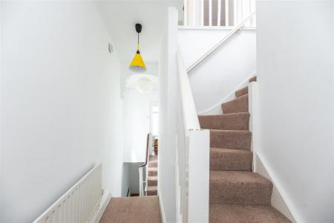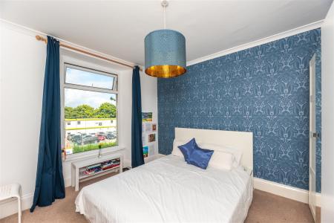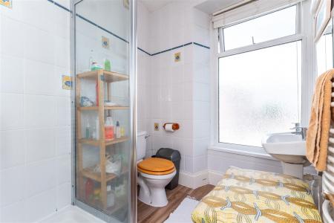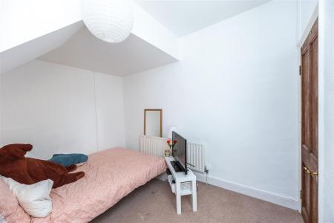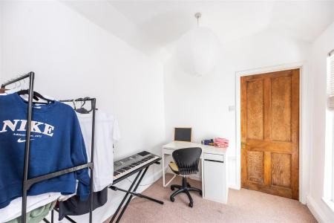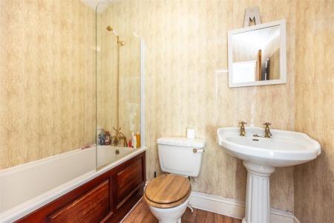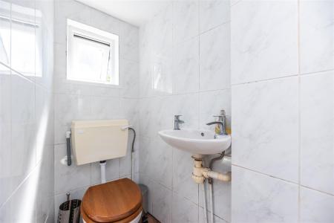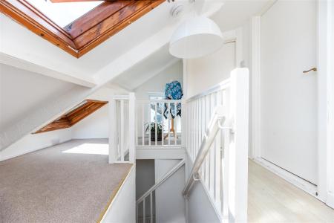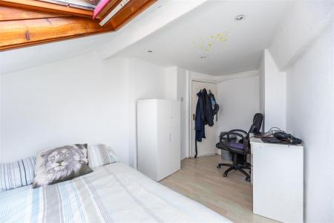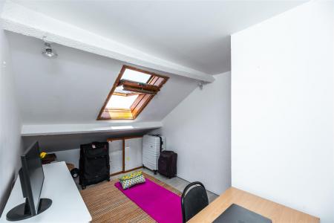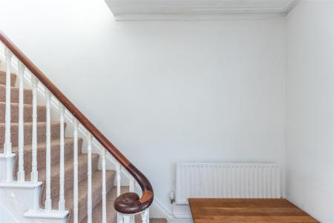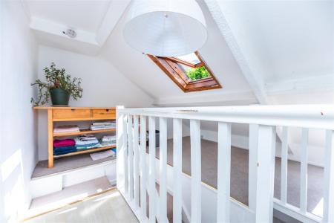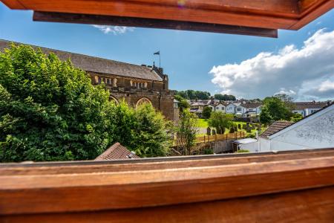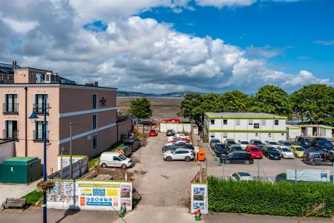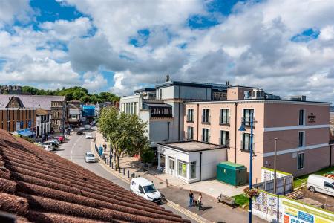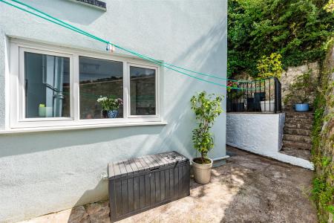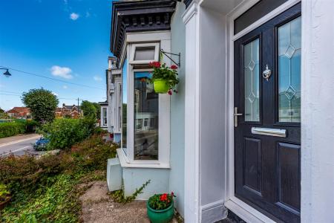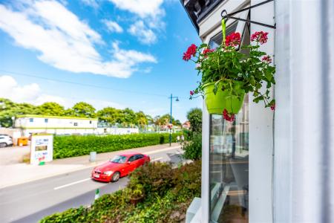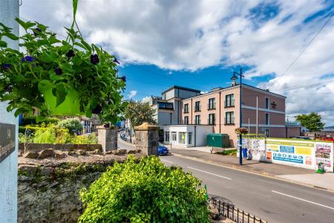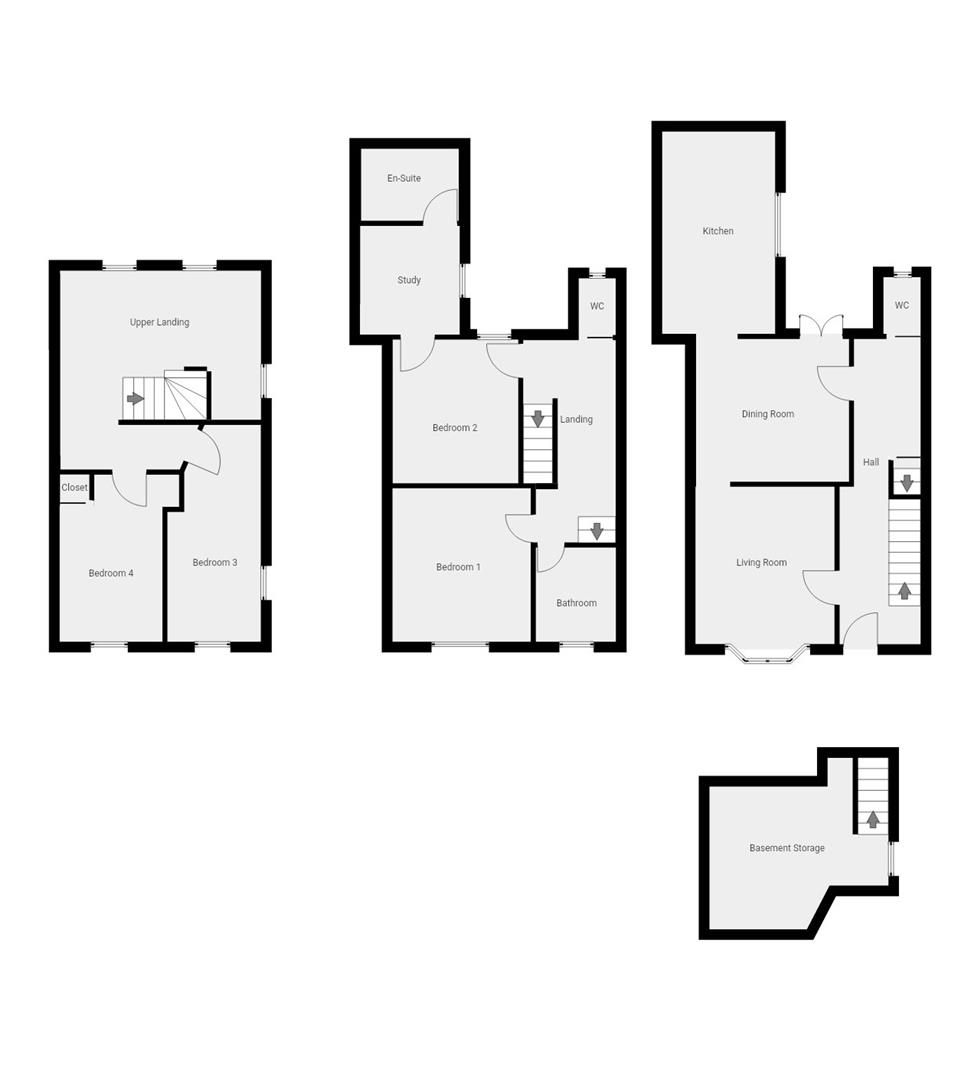- Extended four bedroom semi-detached home
- Two reception rooms
- Three storey layout
- Bathroom & en-suite
- WC's x 2 and spacious basement storage room
- Extra living space to bedroom two
- Fantastic spacious floorplan
- Prime Mumbles location
- Rear courtyard
- Village/sea views
4 Bedroom Semi-Detached House for sale in Swansea
Nestled in the heart of the picturesque village of MUMBLES, this expansive FOUR BEDROOM, three-storey house epitomizes coastal living with its breathtaking sea views, coastal location and elegant design. The property features a traditional deep layout and exudes charm and a family friendly ambience that will suit a wide range of buyers. The ground floor comprises TWO RECEPTION ROOMS, a CONTEMPORARY KITCHEN, WC and a huge hallway with a separate door down to the SPACIOUS BASEMENT STORAGE AREA (4.20X3.38). The first floor features a bathroom, two double bedrooms and WC, with the rear aspect bedroom having the benefit of an EXTRA BONUS LIVING AREA, ideal as a study, dressing room or media room AND an en-suite. Two further bedrooms and a landing area with sea views are located on the 2nd floor. The property features a neutral palette, PVCu double glazing and gas central heating.
A prime Mumbles location opposite the boutique Oyster House Hotel, part of the vibrant Oyster Wharf development. The location offers miles & miles of sand and promenade to explore & those who enjoy the great outdoors will love the ease of which a healthy lifestyle can be pursued. On a daily basis the promenade is awash with joggers, cyclists, walkers and the bay is an ideal spot for paddelboarding in summer or winter. Convenient also for the vibrant restaurants, bars and cafes in Mumbles & the city center further afield and for exploring the rugged Gower coastline. Ideal for busy households, outdoor enthusiasts and social butterflies, with the village of Mumbles, Oyster Wharf and the seafront promenade acting as an extension of your backyard! Call to view now!
Hallway - 7.73 x 1.90 (25'4" x 6'2") - Very spacious hallway running the full depth of the home, with ceramic tiled flooring & underfloor heating, radiator and stairs down to a spacious basement room measuring approx. 4.20Mx3.38M.
Living Room - 3.69 x 3.26 (12'1" x 10'8") - Front aspect reception room, with laminate flooring, electric fireplace, radiator and bay windows to the front aspect with views across to the Oyster House Hotel and the bay beyond.
Dining Room - 3.35 x 3.26 (10'11" x 10'8") - Second reception room, with laminate flooring, tall column radiator, PVCu patio doors to the rear courtyard and entrance to the kitchen.
Kitchen - 4.75 x 2.65 (15'7" x 8'8") - Beautifully appointed kitchen featuring colourful mosaic tiled surround, ceramic tiled flooring & underfloor heating and a generous range of wall & base units in a soft grey colourscheme. Integral appliances include a fridge freezer, hob, extractor, cabinet mounted oven, washing machine and dishwasher. Also fitted with a range of tall pantry cupboards, integral refuse storage and a breakfast bar, with PVCu windows looking out onto the courtyard.
Wc One - 1.33 x 0.87 (4'4" x 2'10") - Ground floor restroom, with sink & WC.
Landing - 5.57 x 1.69 (18'3" x 5'6") - First floor split-level staircase comprising fitted carpet, high ceiling with original moulding and PVCu window allowing for plenty of natural light.
Bathroom - 2.21 x 1.88 (7'3" x 6'2") - One of two bathrooms, featuring PVCu windows, radiator, shower cubicle, sink & WC.
Bedroom One - 3.60 x 3.25 (11'9" x 10'7") - One of four bedrooms in total, comprising fitted carpet, radiator and PVCu windows to the front aspect with sea views.
Bedroom Two - 3.37 x 2.37 (11'0" x 7'9") - Second double bedroom, with PVCu windows, carpet, radiator and door through to the extra study area/dressing room & en-suite.
Study - 2.55 x 2.34 (8'4" x 7'8") - Bonus versatile space, ideal as a study/den for a child or teenager, with access to an en-suite. With fitted carpet, PVCu windows and wall mounted boiler.
En-Suite Bathroom - 2.29 x 1.69 (7'6" x 5'6") - Fully tiled en-suite featuring a shower over bath, sink & WC.
Wc Two - 1.33 x 0.87 (4'4" x 2'10") - First floor cloakroom, with sink & WC.
Upper Landing - 4.24 x 3.50 (13'10" x 11'5") - Top floor landing space, dual Velux & PVCu windows allow for an abundance of natural light to flood into the area and idyllic views of the parish church. Also with fitted carpet and doors to bedrooms 3 & 4.
Bedroom Three - 5.09 x 2.17 widest (16'8" x 7'1" widest) - Third double bedroom and one of two located on the 2nd floor, with laminate flooring, Velux window, radiator and PVCu window with views towards Oyster Wharf and Oystermouth Castle.
Bedroom Four - 3.84 x 2.41 (12'7" x 7'10") - Fourth bedroom comprising laminate floor, radiator and velux window towards the front aspect with sea views.
External & Location - Set in an elevated position on Mumbles Road. Featuring side gated access to the rear garden which features a low maintenance stone walled courtyard with raised patio area and PVCu patio doors from the dining room.
Prime Mumbles location opposite the boutique Oyster House Hotel, part of the vibrant Oyster Wharf development. The location offers miles & miles of sand and promenade to explore & those who enjoy the great outdoors will love the ease of which a healthy lifestyle can be pursued. On a daily basis the promenade is awash with joggers, cyclists, walkers and the bay is an ideal spot for paddelboarding in summer or winter. Convenient also for the vibrant restaurants, bars and cafes in Mumbles & the city center further afield and for exploring the rugged Gower coastline.
Property Ref: 546736_33579688
Similar Properties
Eastlands Park, Bishopston, Swansea, SA3
3 Bedroom Semi-Detached House | Offers in region of £335,000
BISHOPSTON PROPERTY ALERT! THREE BEDROOM semi-detached home in Eastlands Park, in close proximity to the local amenities...
St Margarets Court, Maritime Quarter, Swansea
4 Bedroom Townhouse | Offers Over £330,000
LUXURY 4 BEDROOM FREEHOLD TOWNHOUSE featuring a kitchen/dining room and two reception rooms on the first floor. Also fea...
Bethel Lane, Penclawdd, Swansea
3 Bedroom Detached House | Offers Over £300,000
THREE BEDROOM double fronted detached home in an elevated position in PENCLAWDD, GOWER with PANORAMIC ESTUARY VIEWS. Ful...
4 Bedroom Detached House | Offers Over £375,000
FOUR BEDROOM DETACHED HOME in Killay with a contemporary kitchen, open plan living/dining room, second reception room (c...
Glynhir Road, Pontarddulais, Swansea
4 Bedroom Bungalow | £375,000
FOUR BEDROOM DETACHED BUNGALOW featuring THREE RECEPTION ROOMS and TWO BATHROOMS. Located in a quiet and established nei...
Eastland Close, West Cross, Swansea, SA3
4 Bedroom Detached House | Offers Over £400,000
Super EXTENDED DETACHED HOME in the desirable Eastland Close, West Cross, SA3. The property features a generous layout w...
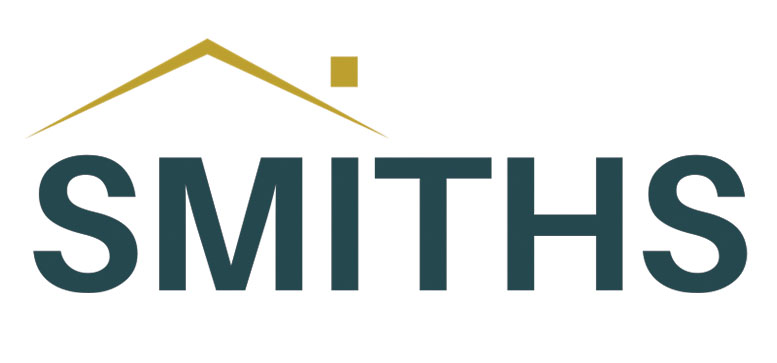
Smiths Homes (Swansea)
270 Cockett Road, Swansea, Swansea, SA2 0FN
How much is your home worth?
Use our short form to request a valuation of your property.
Request a Valuation
