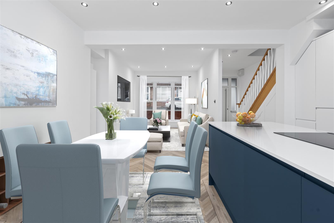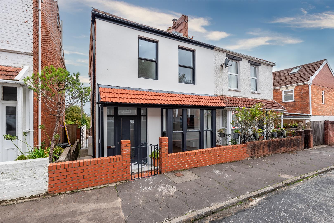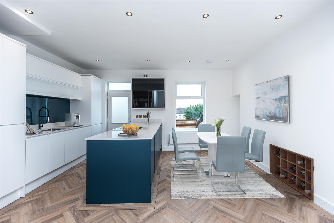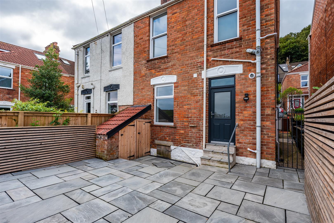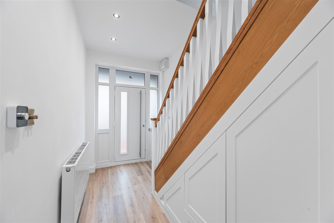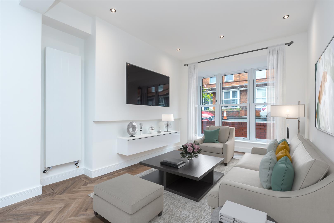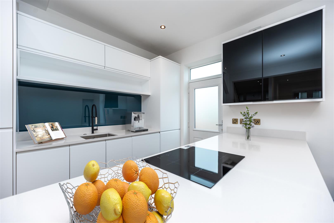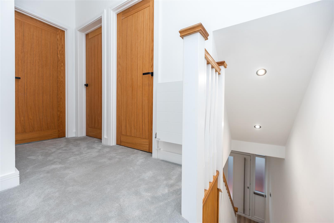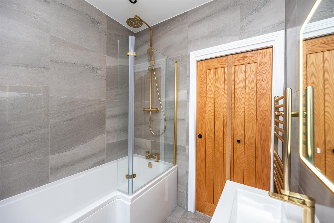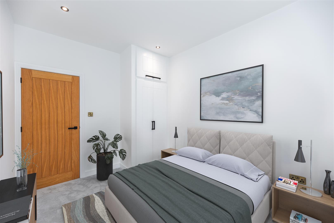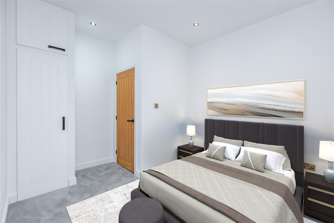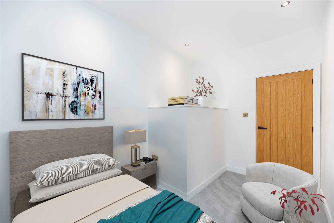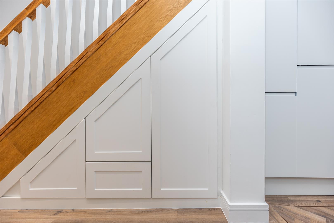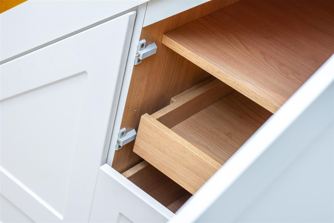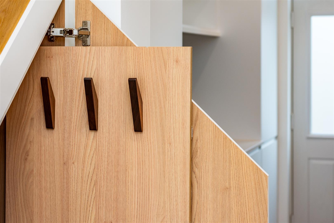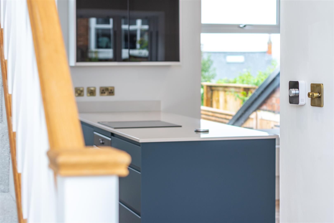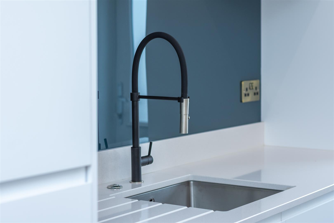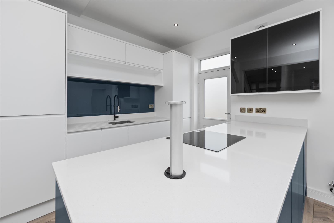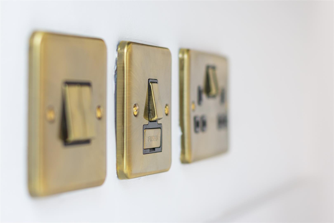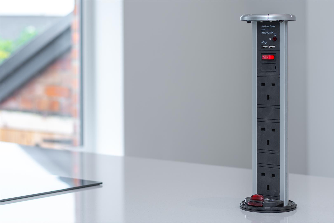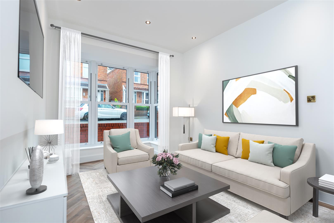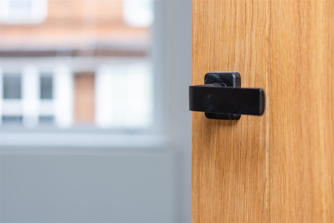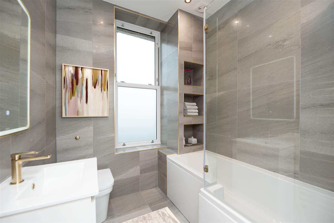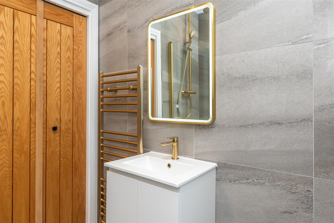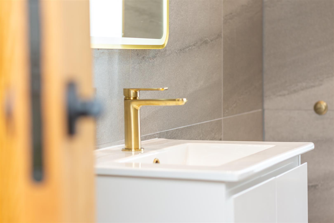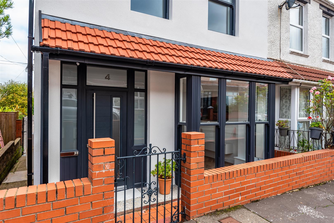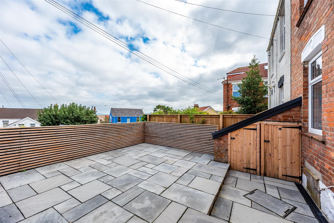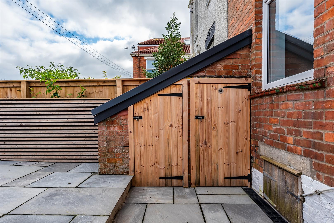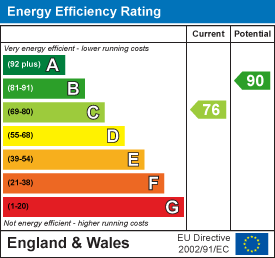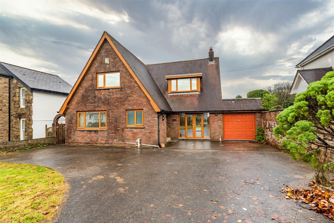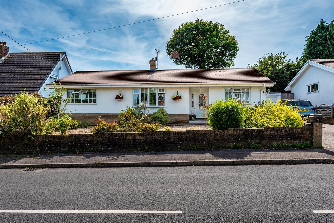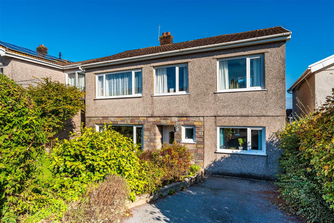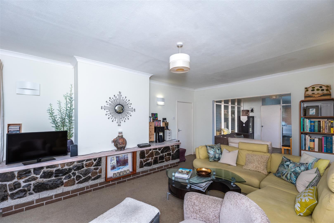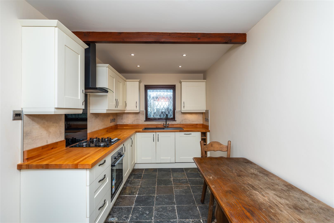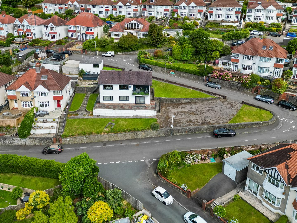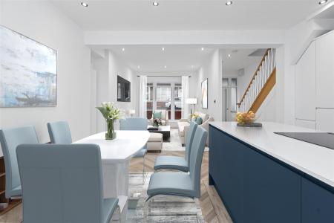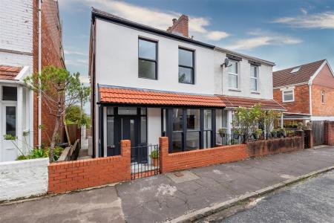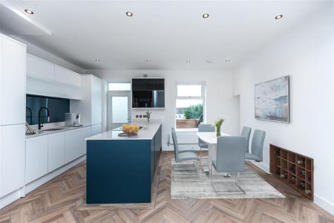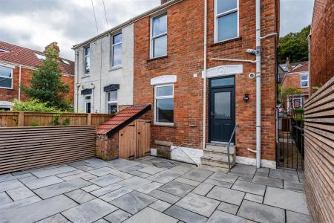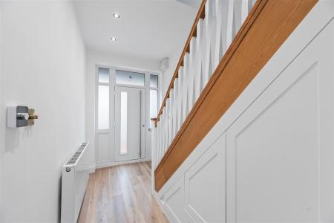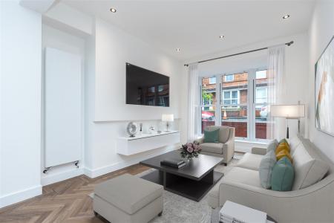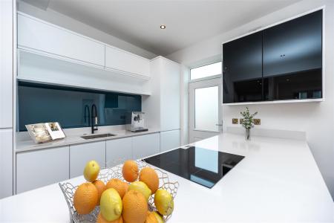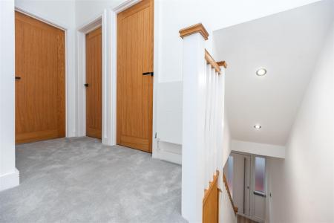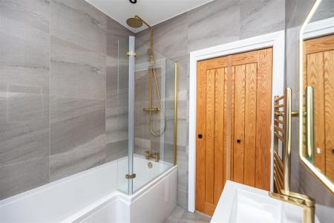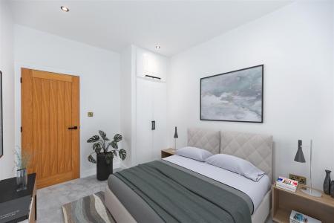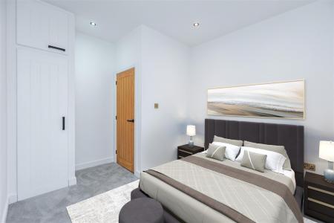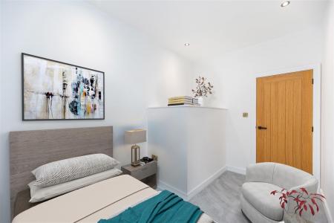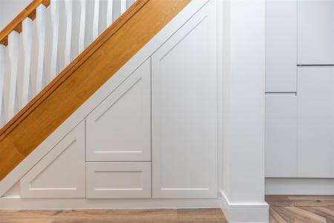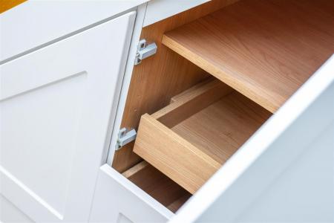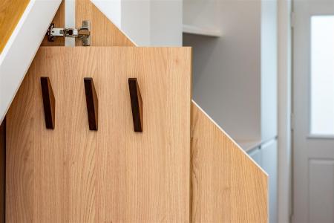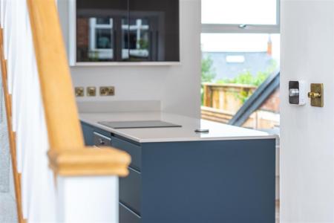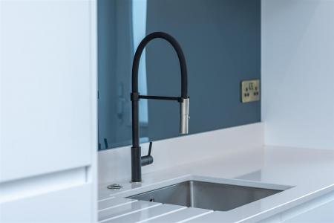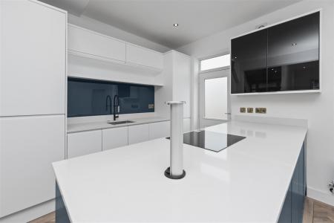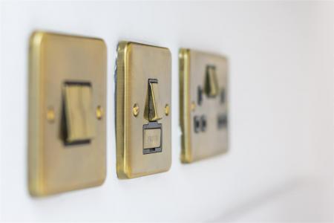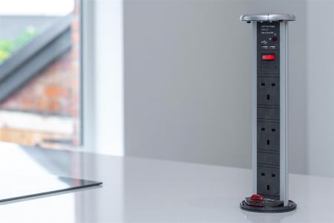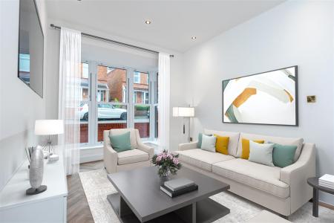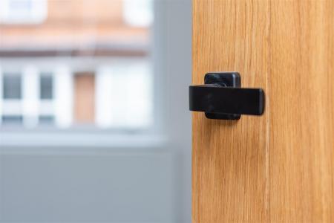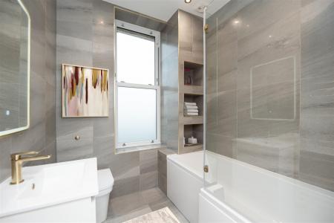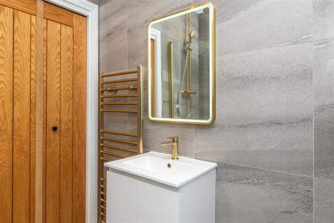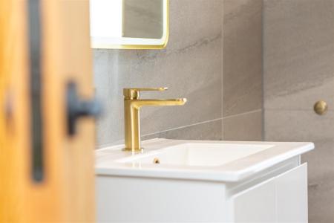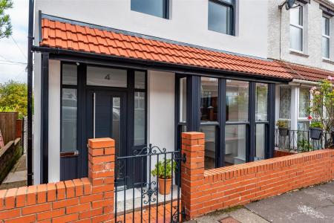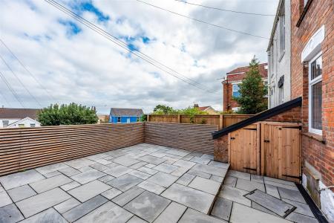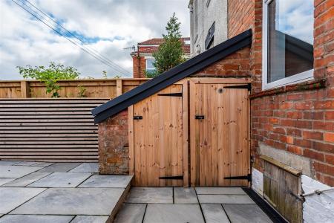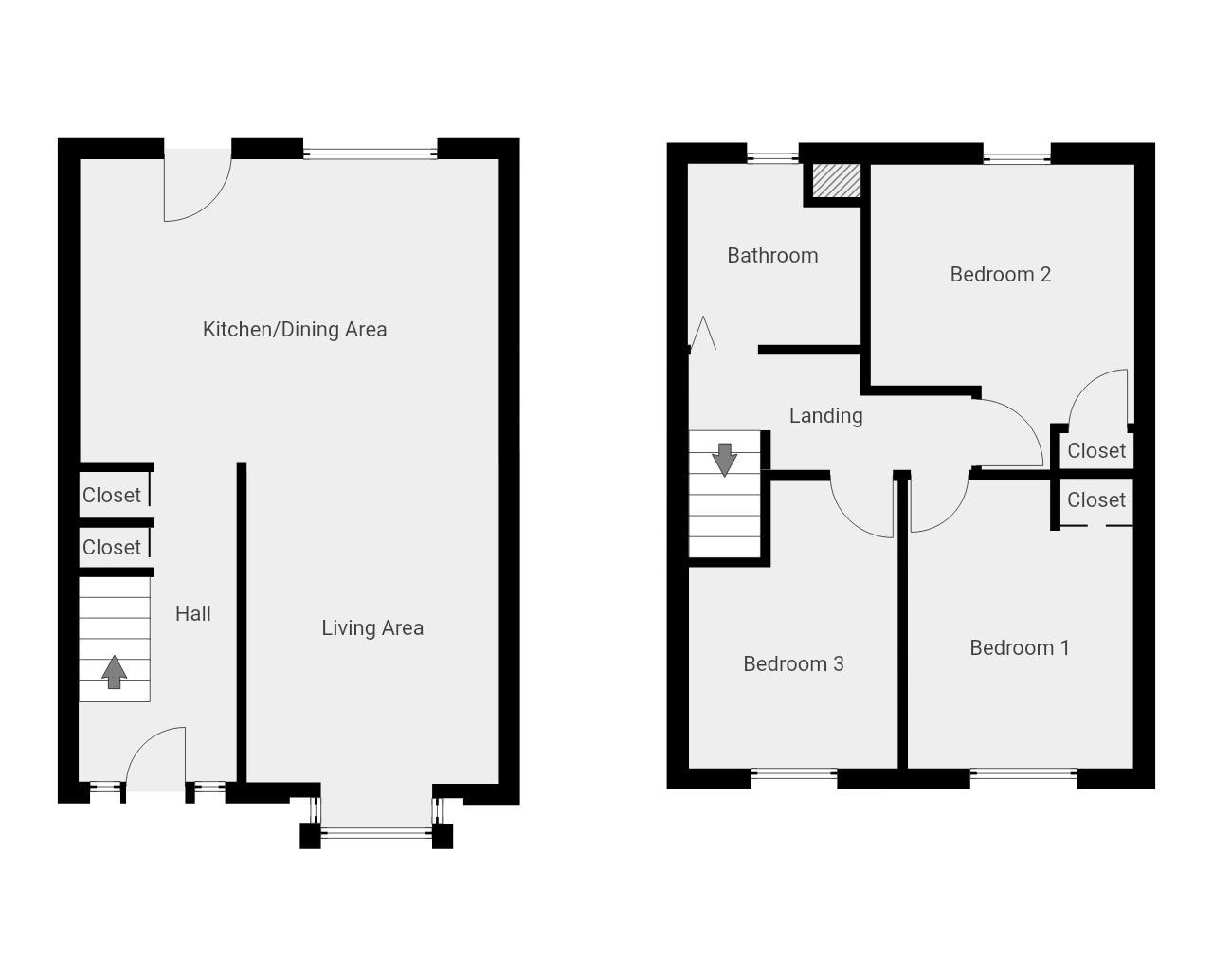- Incredible 3 bedroom semi-detached home - NO CHAIN
- Deep, contemporary renovation
- Sound proofing, rewire & new heating system
- High energy efficiency standards
- Hardwired ethernet, tv points & built in Smart TV
- Stunning navy kitchen & fully integral appliances
- Luxury LVT flooring with border detail
- Understairs storage by Hammond's
- Beautifully installed sash windows throughout
- High-demand Mumbles location with sea views
3 Bedroom Semi-Detached House for sale in Swansea
THREE BEDROOM SEMI-DETACHED HOME on Park Avenue in Mumbles, a unique location offering a blend of natural beauty, historical charm and modern convenience. This incredible home has undergone a THOROUGH, DEEP, YET SYMPATHETIC RENOVATION featuring a REWIRE, NEW CENTRAL HEATING SYSTEM and a multitude of luxury, contemporary upgrades. Taking inspiration from the previous era, the owners have also installed full PVCu sash windows, antique brass sockets & switches and striking gold accents in the bathroom. The high-end kitchen installation with fully integral appliances and deluxe bathroom add a touch of luxury to your daily routine. And no stone has been left unturned in bringing this beautiful home into the 21st century. All walls have been insulated, the party wall soundproofed, the loft insulated & boarded. Featuring bright, neutral decor throughout, luxury LVT flooring, bespoke storage by Hammonds and a fantastic wide screen integrated Smart TV and media cabinet (included).
Situated in Mumbles, in close proximity to Southend Gardens & Oyster Wharf. An ideal location for making the most of village life and enjoying the blend of coastal beauty and urban convenience that Mumbles offers, with boutique shops, cafes & restaurants lining the streets. The seafront stretches around the bay for miles & miles and outdoor enthusiasts will appreciate the ease at which a healthy & active lifestyle can be pursued. Call to view this exceptional property now!
Hallway - 3.68 x 1.88 (12'0" x 6'2") - Comprising a sleek & secure composite front door, recessed spotlights, Hive thermostat, two tone staircase, luxury LVT flooring and bespoke storage cupboards by Hammonds which are both functional and elegant. These custom-fitted units designed for practicality, with dedicated spaces for shoes, bags and hanging coats. The cupboards are flush with the wall, maintaining the sleek lines of the hallway and feature pull-out racks on smooth rollers. A clever innovation that ensures the hallway remains clutter-free, offering a tidy and stylish solution for organizing outerwear and accessories.
Kitchen/Dining Area - 4.98 x 3.68 (16'4" x 12'0") - Incredible on-trend installation, equipped with a range of wall & base units in a navy & white colourscheme with quartz worktops. The kitchen combines luxury, modern design and practicality, creating a space that is both visually stunning and highly functional for day-to-day living. The polished smooth surface of the quartz reflects light and enhances the bright & spacious feel of the kitchen. Equipped with integral fridge freezer, waste bins, dishwasher, washing machine, oven, hob and sink with waste disposal and pullout hose. Comprising recessed spotlights, PVCu windows & door to the rear courtyard, antique polished brass switches & sockets. Open to the living area. (All appliances have a 3 year guarantee).
Living Area - 4.12 x 3.00 (13'6" x 9'10") - Open to the kitchen/dining area, comprising luxury LVT flooring with border detail, modern white radiators & recessed spotlights. This contemporary living room features PVCu sash windows at the front, flooding the space with natural light and adding a touch of elegance. A recessed 60 inch smart TV is integrated into the wall, with hidden cables and ethernet connectivity ensuring a clean, minimalist look. Beneath the TV, a sleek media unit provides discreet storage for devices, maintaining the home's modern and clutter-free aesthetic.
Landing - 3.33 x 1.37 (10'11" x 4'5") - First floor landing space with recessed spotlights, fitted carpet and loft hatch. The loft space comprises lighting, mains sockets and is fully boarded to provide valuable storage space.
Bathroom - 1.99 x 1.94 (6'6" x 6'4") - Superb bathroom installation with PVCu windows and underfloor heating. This high-end modern bathroom features sleek grey tiles with integral shelving. Contrasting gold taps add a touch of luxury, perfectly complementing the grey tones. A matching gold heated towel rail adds both style and functionality. The sink unit offers storage space while an LED mirror above provides soft, ambient lighting and the bath is equipped with a modern shower, combining clean lines with minimalist elegance.
Bedroom One - 3.39 x 2.63 (11'1" x 8'7") - Double bedroom featuring a built-in wardrobe, fitted carpet, radiator, tv & ethernet points and PVCu sash windows to the front aspect.
Bedroom Two - 3.56 x 3.25 widest (11'8" x 10'7" widest) - Second bedroom featuring fitted carpet, built-in wardrobe, radiator, tv & ethernet points and PVCu sash windows to the rear aspect with sea views.
Bedroom Three - 3.43 x 2.26 (11'3" x 7'4") - Third bedroom with fitted carpet, radiator, ethernet & tv points and PVCu sash windows to the front aspect.
External And Location - The property is situated in Park Avenue, Mumbles, within a conservation area. This unique location offers a blend of natural beauty, historical charm and modern convenience. The area is known for its well-preserved architecture, with many homes retaining their traditional features, creating a picturesque and timeless setting. As a conservation area, the integrity and aesthetic of the neighborhood are protected, ensuring that any new developments or changes are carefully managed, preserving the character of the community.
Residents of Mumbles benefit from close proximity to a stunning coastal area. With easy access to scenic walks, beaches and parks, the location offers miles & miles of sand and promenade to explore & those who enjoy the great outdoors will love the ease of which a healthy lifestyle can be pursued. On a daily basis the promenade is awash with joggers, cyclists, walkers and the bay is an ideal spot for paddelboarding in summer or winter. The village has a relaxed atmosphere, with a variety of independent shops, cafes, bars and award-winning restaurants, making it ideal for those seeking a balance between leisure and lifestyle. The location is also idea for exploration into the Gower area by car or foot, with the Gower Coastal Path winding a dramatic 43 mile route across the cliffs from Limeslade.
Property Ref: 546736_33363220
Similar Properties
Swansea Road, Penllergaer, Swansea
4 Bedroom Detached House | Offers Over £400,000
FOUR BEDROOM DETACHED HOUSE with a VERSATILE FLOORPLAN and CONTEMPORARY FINISH. FULL & DEEP REFURBISHMENT throughout wit...
Manselfield Road, Murton, Swansea
2 Bedroom Detached Bungalow | Offers Over £400,000
IMMACULATE THREE BEDROOM DETACHED BUNGALOW in Manselfield Road, Murton. The property features a versatile layout, which...
Eastland Close, West Cross, Swansea, SA3
4 Bedroom Detached House | Offers Over £400,000
Super EXTENDED DETACHED HOME in the desirable Eastland Close, West Cross, SA3. The property features a generous layout w...
Higher Lane, Langland, Swansea
5 Bedroom Detached Bungalow | Offers Over £425,000
FIVE BEDROOM DETACHED BUNGALOW in LANGLAND with NO CHAIN. Featuring an EXTENDED & VERSATILE FLOORPLAN with TWO SPACIOUS...
3 Bedroom Terraced House | Guide Price £450,000
THREE BEDROOM RENOVATED terraced home in NEWTON with TWO RECEPTION ROOMS and NO CHAIN! A rare find! The property has und...
4 Bedroom Detached House | Offers Over £450,000
FOUR BEDROOM DETACHED HOME in a striking monochrome palette. This spacious home features and 'upside down' layout, with...
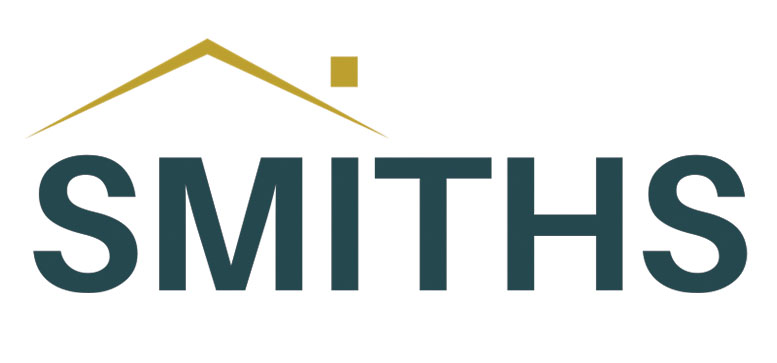
Smiths Homes (Swansea)
270 Cockett Road, Swansea, Swansea, SA2 0FN
How much is your home worth?
Use our short form to request a valuation of your property.
Request a Valuation
