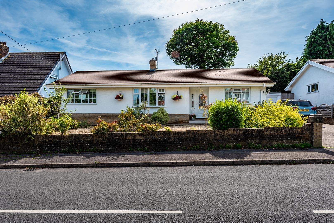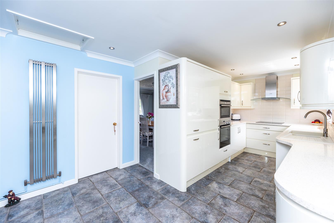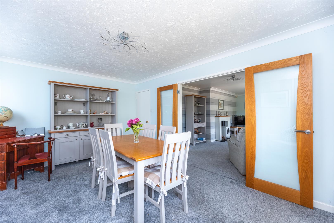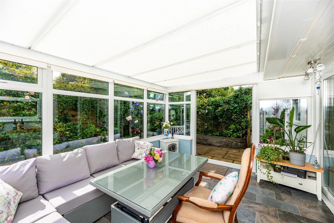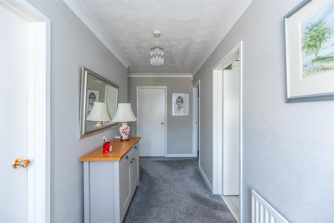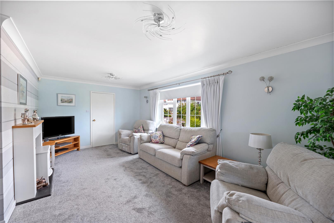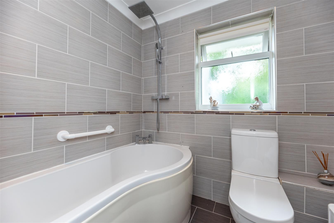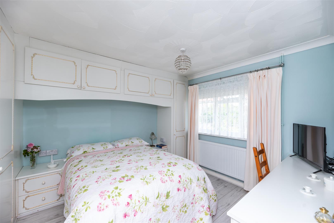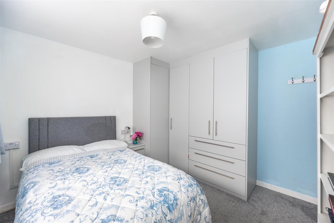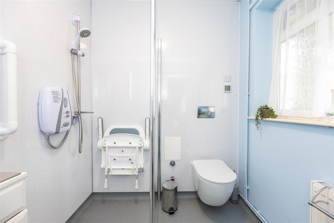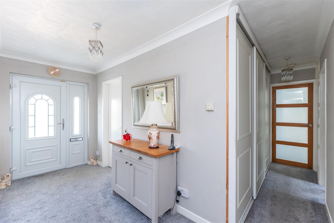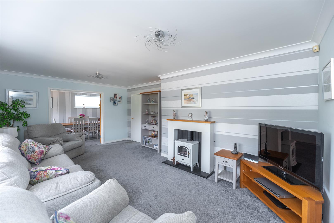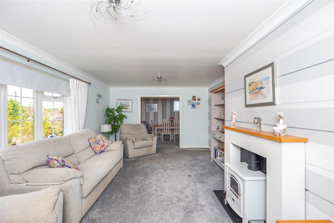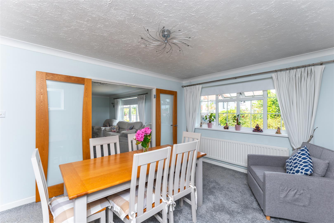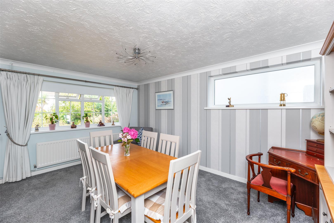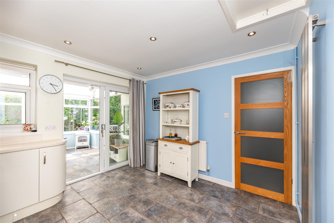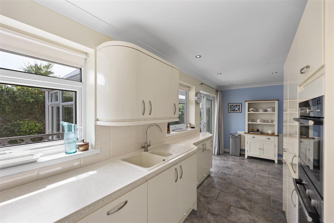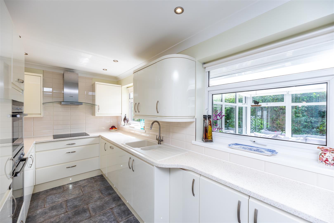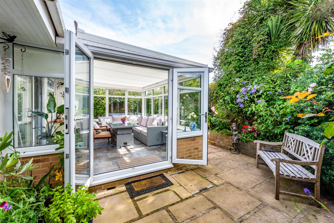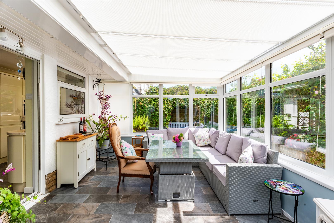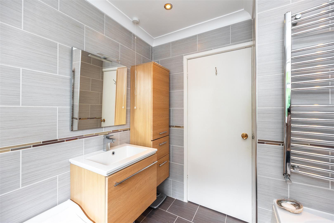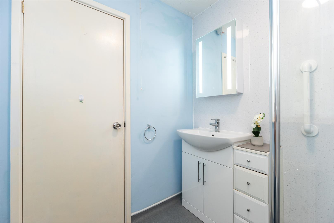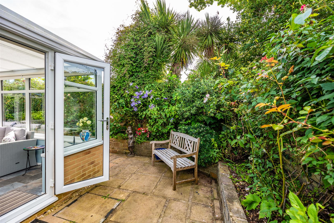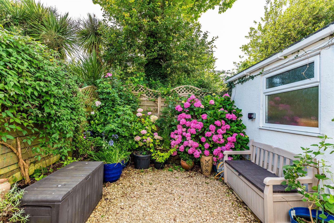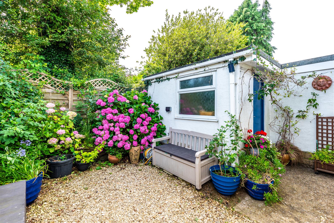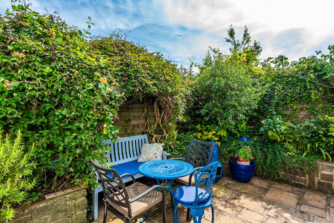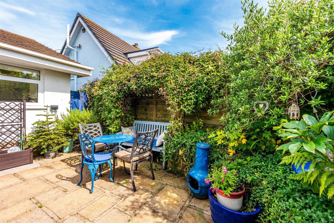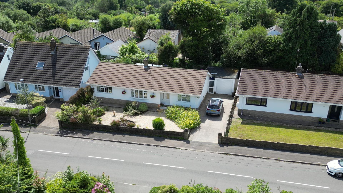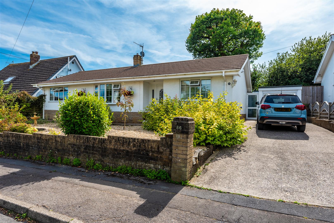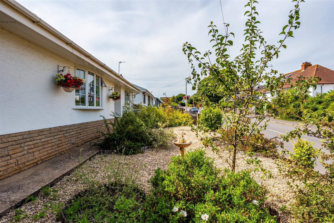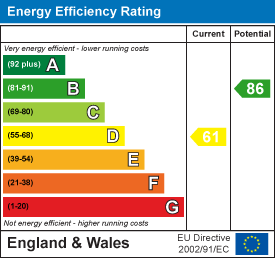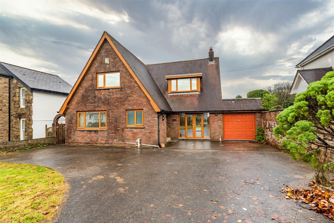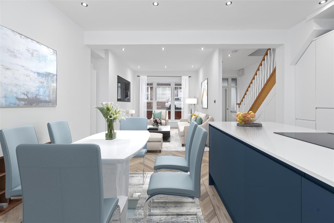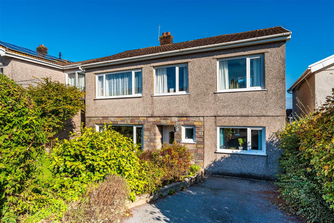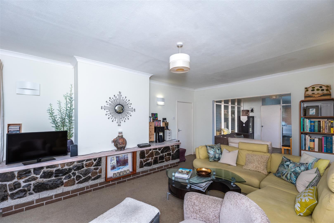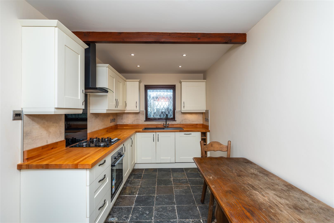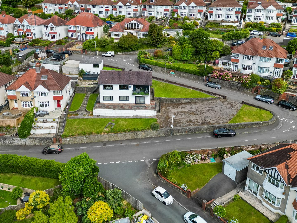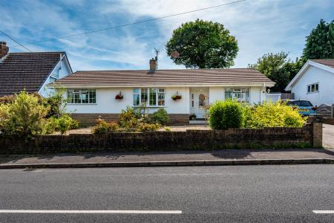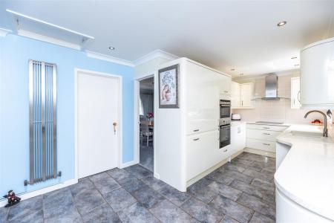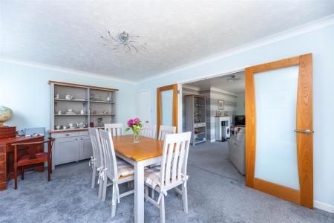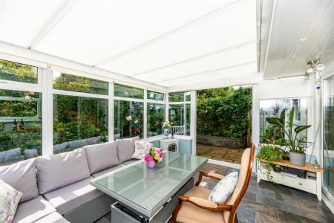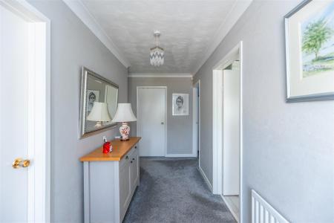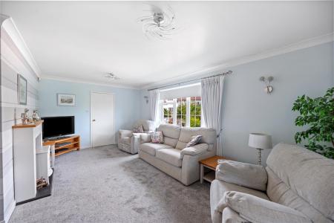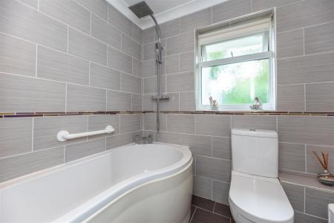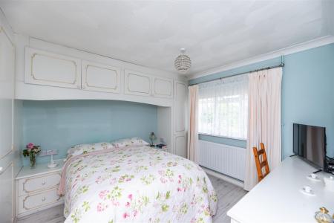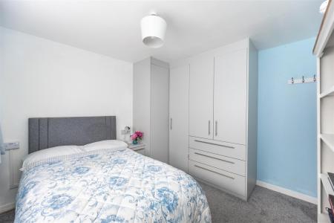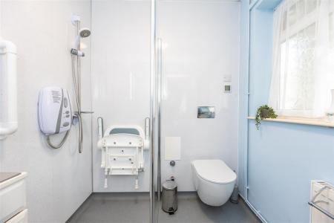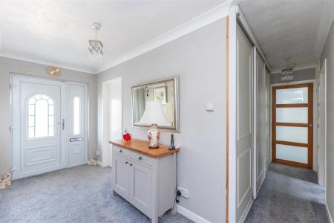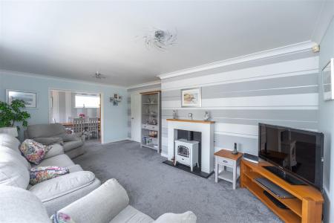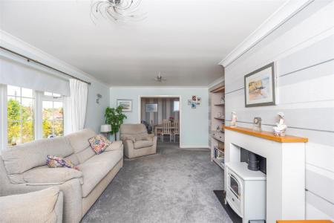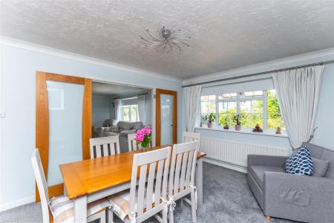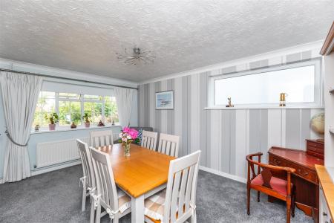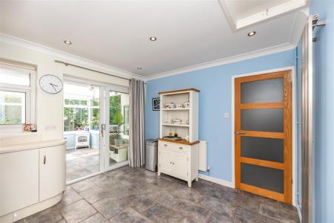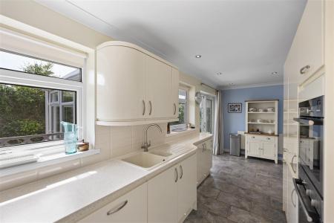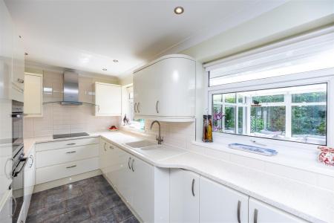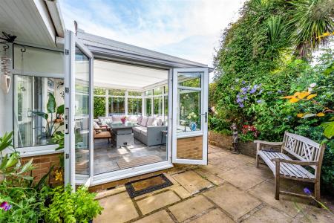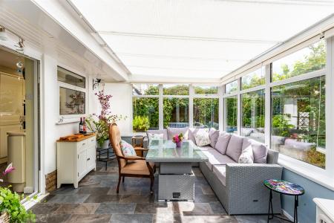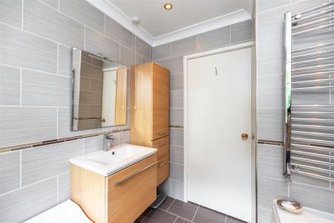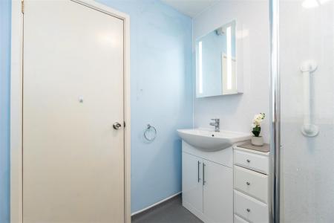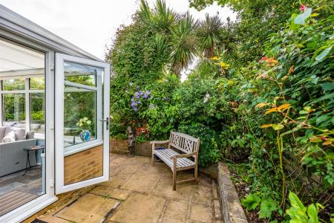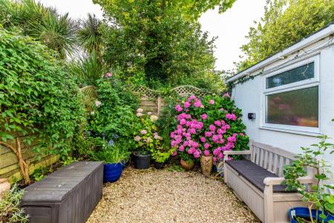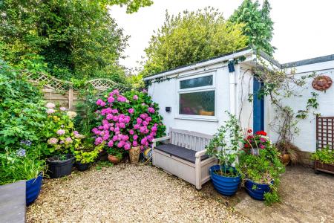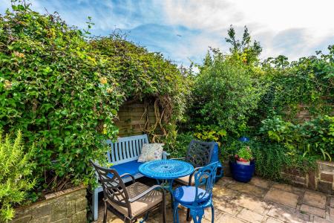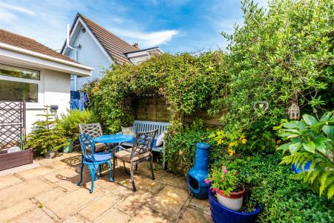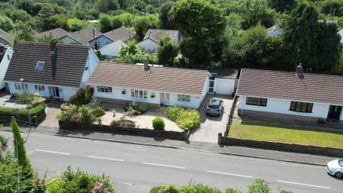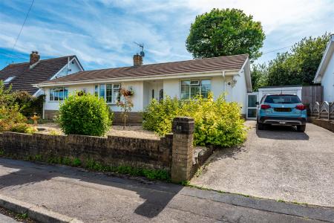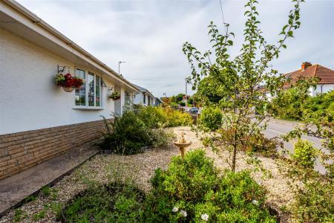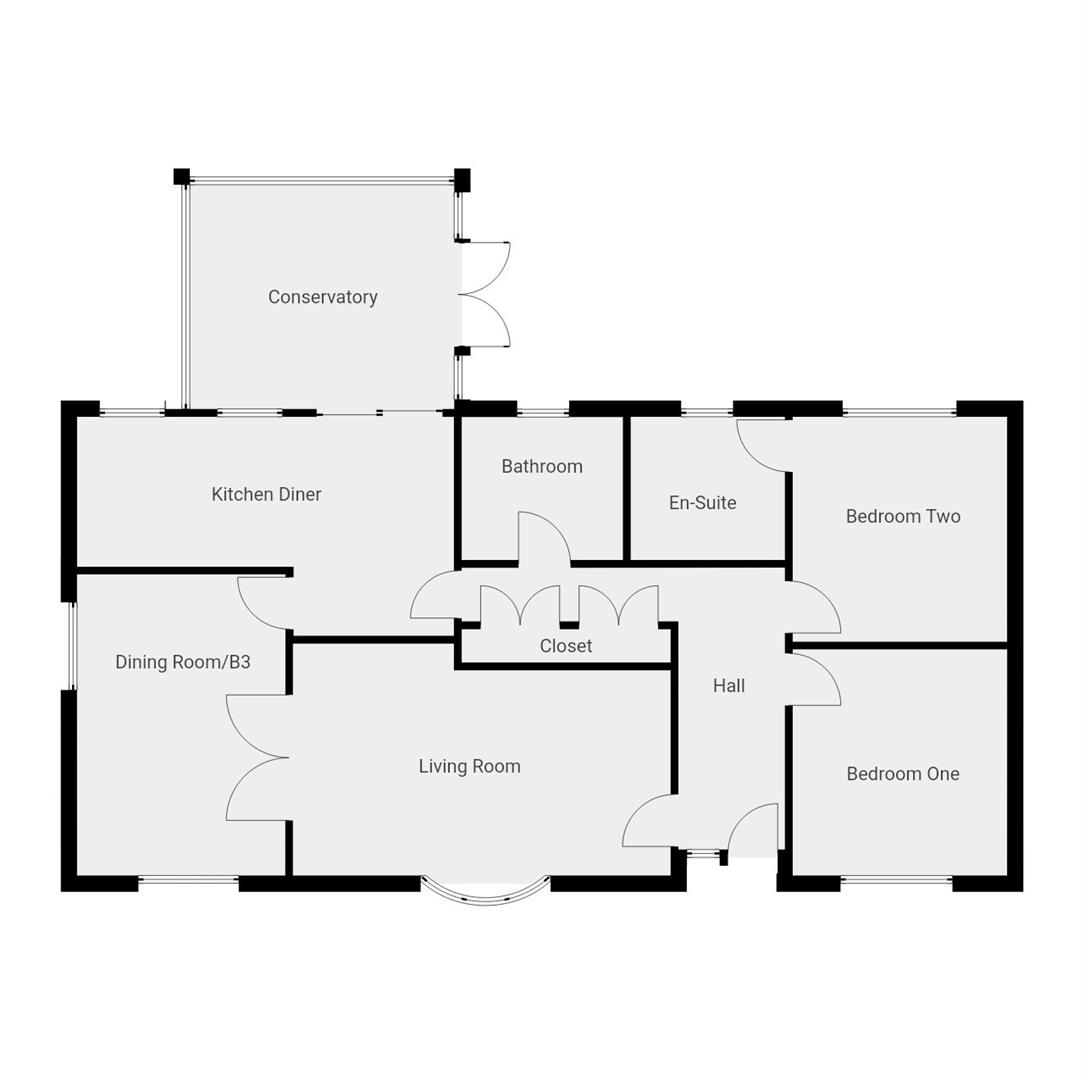- Three bedroom detached bungalow
- Versatile layout
- Spacious living room
- Dining room/bedroom three
- Two double bedrooms with fitted wardrobes
- En-suite to the main bedroom
- Full PVCu double glazed conservatory
- Pretty garden with arbour & outbuilding
- Driveway & garage
- High demand Murton location
2 Bedroom Detached Bungalow for sale in Swansea
IMMACULATE THREE BEDROOM DETACHED BUNGALOW in Manselfield Road, Murton. The property features a versatile layout, which includes a spacious & welcoming hallway, two double bedrooms with fitted wardrobes and one with an en-suite. The family bathroom is contemporary in design and there are large built-in storage cupboards in the hallway. The kitchen is installed with a modern range of units in a gloss cream finish and there is space for a dining table. A large front aspect living room has double doors through to the formal dining room/bedroom three. Lastly, a full PVCu double glazed conservatory adds to the living space and being flanked by the garden, provides a focal point for relaxation.
A pretty courtyard garden which wraps around the property features a colourful array of plants, trees and flowering shrubs. The driveway leads to a detached garage and an outbuilding provides valuable storage space & parking. The location is superb and is conveniently located for Mumbles & Bishopston Villages, local amenities & excellent local schools. The property is in catchment for Bishopston Comprehensive School and the wider area is flanked by Clyne Common, Bishops Wood Nature Reserve & stunning coastal areas, including Caswell, Langland & Rotherslade beaches. An idyllic area for outdoor enthusiasts & walkers with miles & miles of coastal paths to explore. Call to view this property now!
Hallway - 4.14 x 1.65 (13'6" x 5'4") - Spacious L-shaped hallway featuring built-in storage, carpet, radiator and part glazed PVCu front door.
Living Room - 5.76 x 3.28 (18'10" x 10'9") - Spacious front living room with fitted carpet, radiator, fireplace alcove & surround and PVCu bay windows to the front garden aspect.
Dining Room/Bedroom Three - 4.71 x 3.33 (15'5" x 10'11") - Second versatile space, currently used as a dining room, but equally would make a fantastic third bedroom. With PVCu windows, radiator, fitted carpet and double doors to the living room. A welcoming spot for simple family dinners which can also accommodate family gatherings with the double doors opened up.
Bedroom One - 3.14 x 3.13 (10'3" x 10'3") - Front aspect bedroom featuring a range of built-in wardrobes & over bed units, laminate flooring, tv point, radiator and PVCu windows to the front aspect.
Bedroom Two - 3.20 x 3.17 (10'5" x 10'4") - Second double bedroom installed with a range of built in wardrobes, also featuring fitted carpet, radiator, PVCu windows to the rear aspect and door through to the easy access, walk-in shower room.
Bathroom - 2.16 x 2.15 (7'1" x 7'0") - Gorgeous contemporary fully tiled bathroom with PVCu windows, heated towel rail, shower over bath, sink/storage unit & WC.
Kitchen/Dining Room - 6.20 x 3.37 (20'4" x 11'0") - Beautifully installed kitchen with a generous range of wall & base units in a gloss cream finish with curved edges, composite worktop & sink. Equipped with a ceramic hob, extractor, cabinet mounted oven, integral fridge freezer, dishwasher & tall pantry cupboard. Also with tiled flooring, tall radiator, recessed spotlights, space for a dining table and PVCu windows & doors to the garden/conservatory.
Conservatory - 4.07 x 3.45 (13'4" x 11'3") - Full PVCu conservatory with double doors to the garden and pretty views flanking the space.
External And Location - Externally the property is set in a slightly raised position, with low maintenance front garden, driveway, garage and rear terraced garden, with colourful, mature shrubs & flowering plants and an arbour. An outbuilding provides valuable storage space. The location is superb and is conveniently located for Mumbles & Bishopston Villages, local amenities & excellent local schools. The property is in catchment for Bishopston Comprehensive School and the wider area is flanked by Clyne Common, Bishops Wood Nature Reserve & stunning coastal areas, including Caswell, Langland & Rotherslade beaches. An idyllic area for outdoor enthusiasts & walkers with miles & miles of coastal paths to explore.
Property Ref: 546736_33283276
Similar Properties
Swansea Road, Penllergaer, Swansea
4 Bedroom Detached House | Offers Over £400,000
FOUR BEDROOM DETACHED HOUSE with a VERSATILE FLOORPLAN and CONTEMPORARY FINISH. FULL & DEEP REFURBISHMENT throughout wit...
3 Bedroom Semi-Detached House | Guide Price £400,000
THREE BEDROOM SEMI-DETACHED HOME on Park Avenue in Mumbles, a unique location offering a blend of natural beauty, histor...
Eastland Close, West Cross, Swansea, SA3
4 Bedroom Detached House | Offers Over £400,000
Super EXTENDED DETACHED HOME in the desirable Eastland Close, West Cross, SA3. The property features a generous layout w...
Higher Lane, Langland, Swansea
5 Bedroom Detached Bungalow | Offers Over £425,000
FIVE BEDROOM DETACHED BUNGALOW in LANGLAND with NO CHAIN. Featuring an EXTENDED & VERSATILE FLOORPLAN with TWO SPACIOUS...
3 Bedroom Terraced House | Guide Price £450,000
THREE BEDROOM RENOVATED terraced home in NEWTON with TWO RECEPTION ROOMS and NO CHAIN! A rare find! The property has und...
4 Bedroom Detached House | Offers Over £450,000
FOUR BEDROOM DETACHED HOME in a striking monochrome palette. This spacious home features and 'upside down' layout, with...
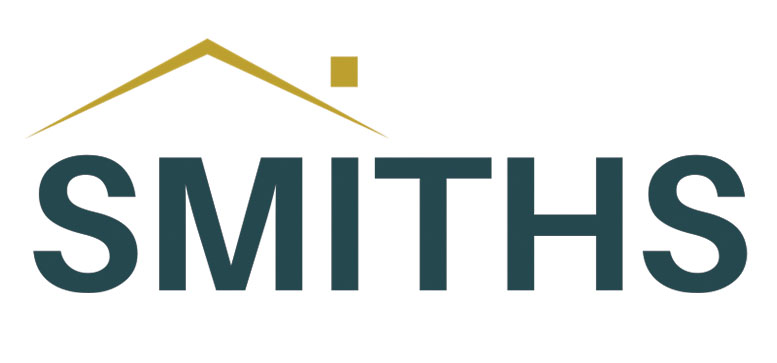
Smiths Homes (Swansea)
270 Cockett Road, Swansea, Swansea, SA2 0FN
How much is your home worth?
Use our short form to request a valuation of your property.
Request a Valuation
