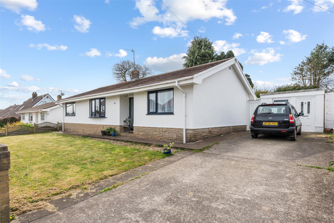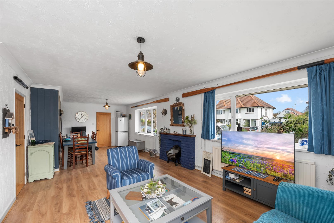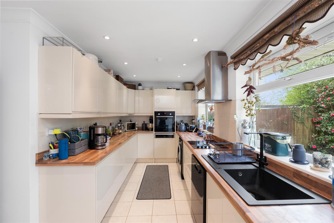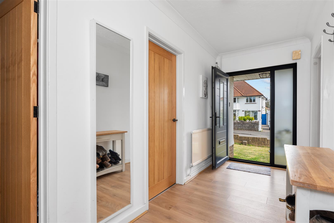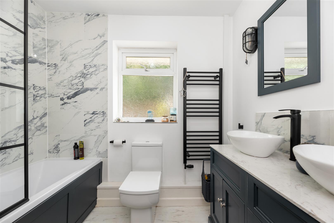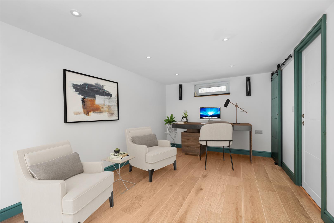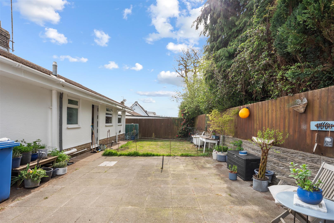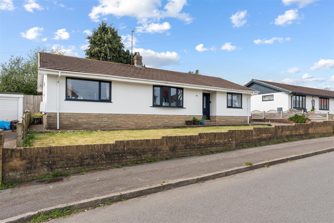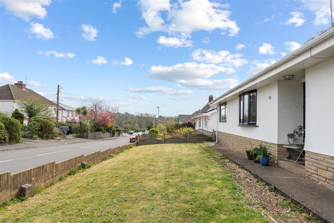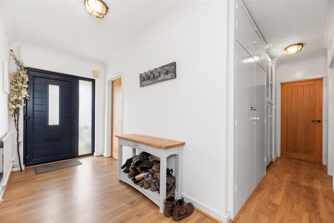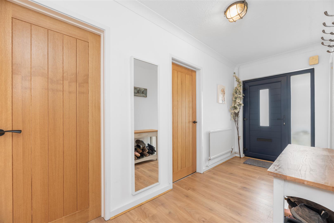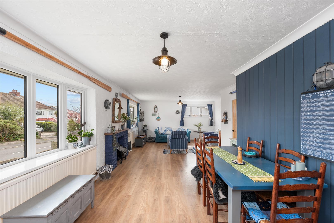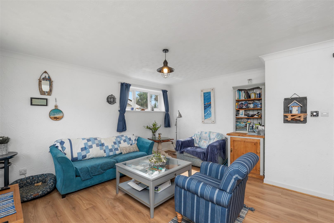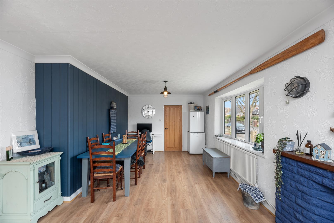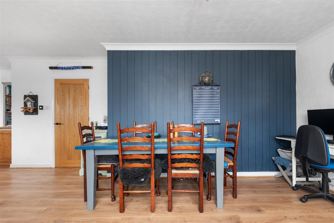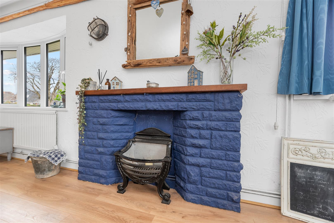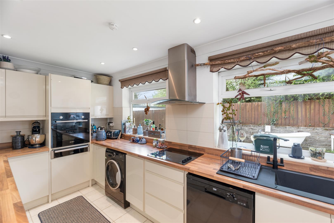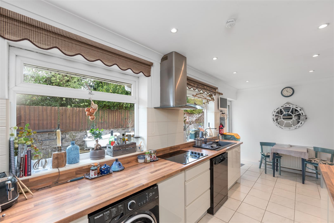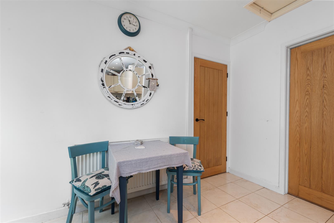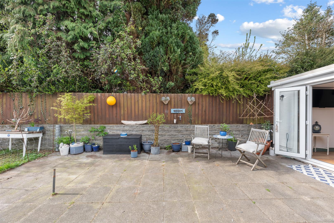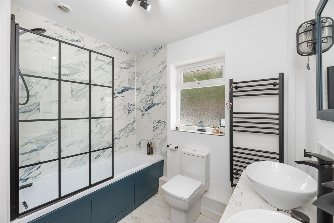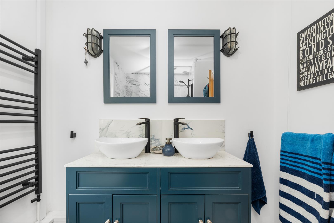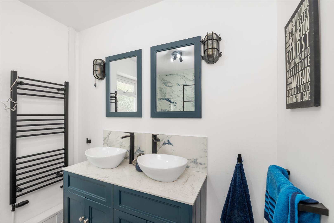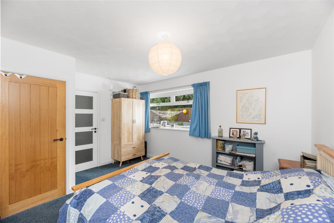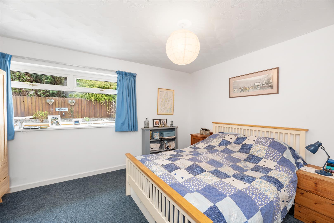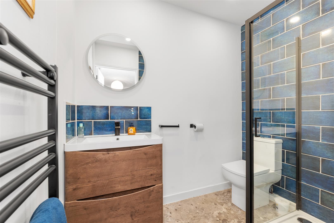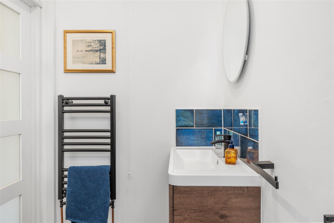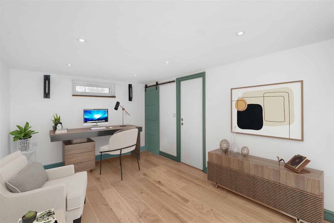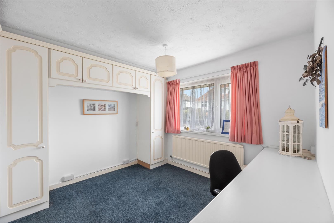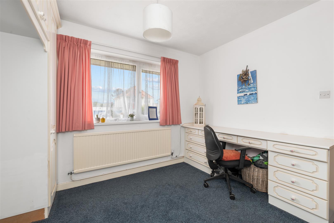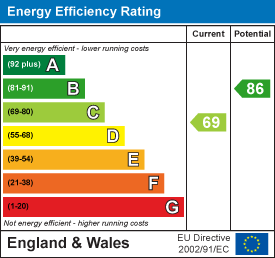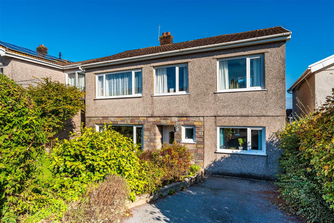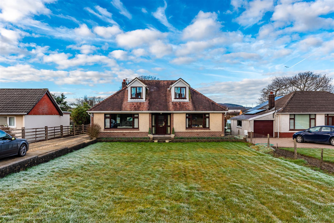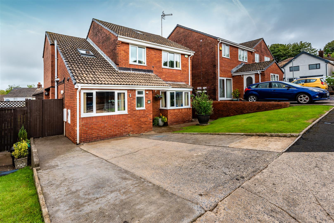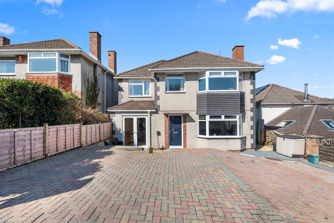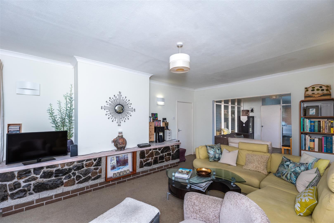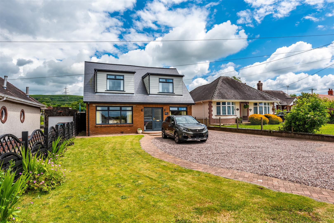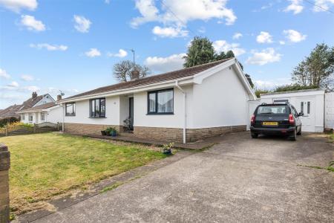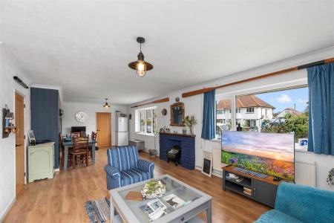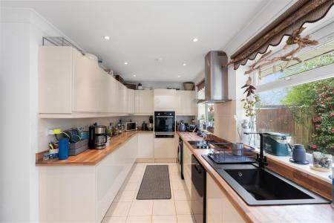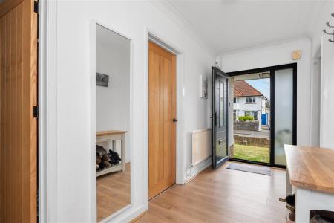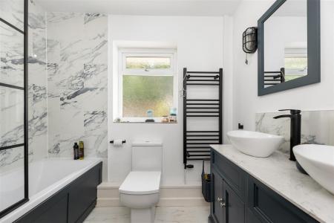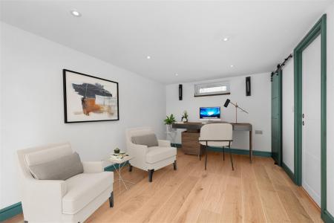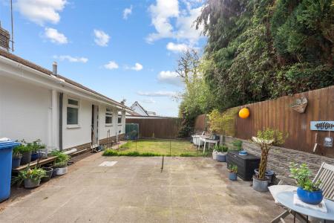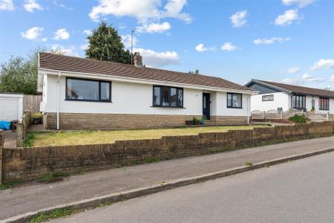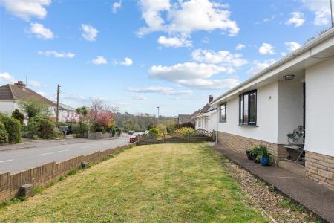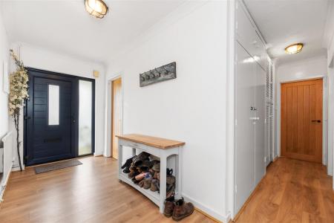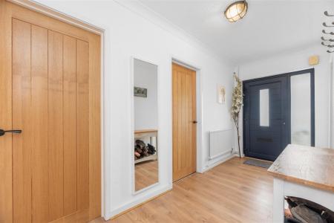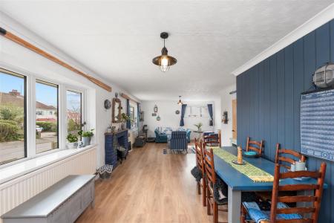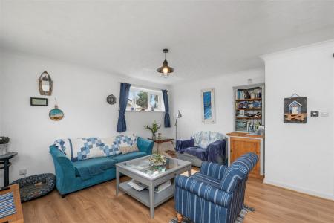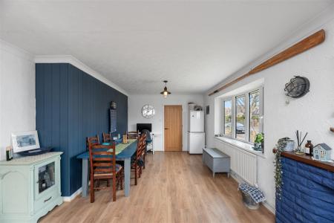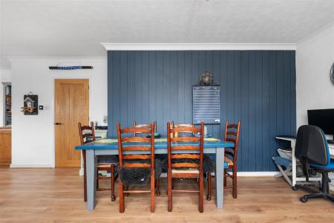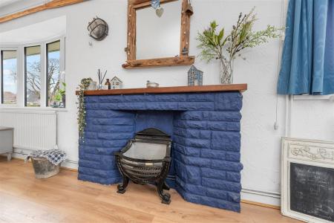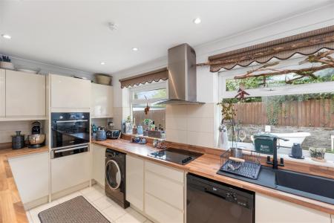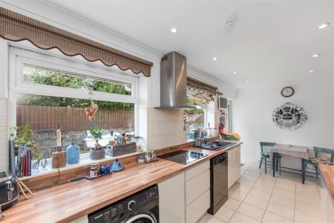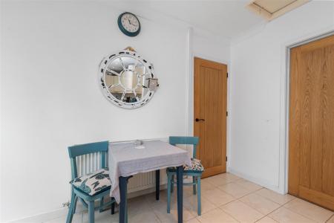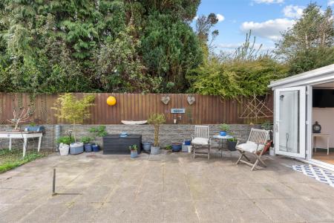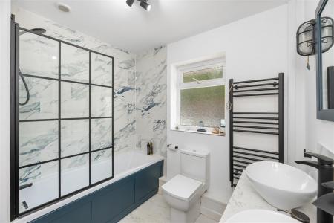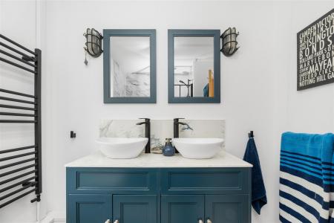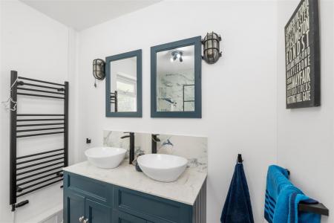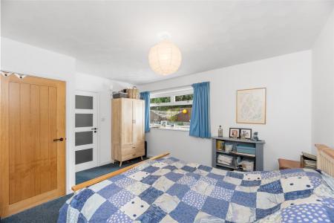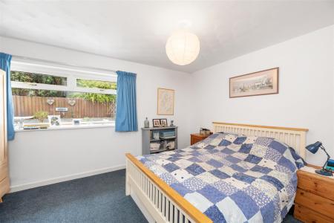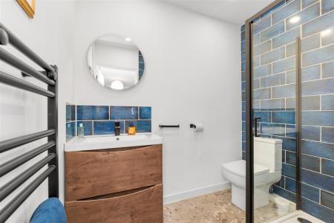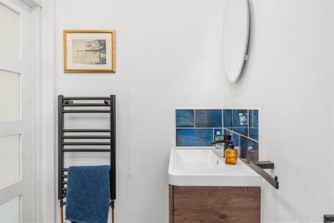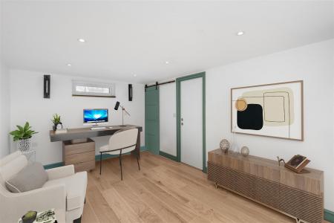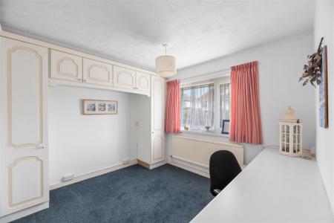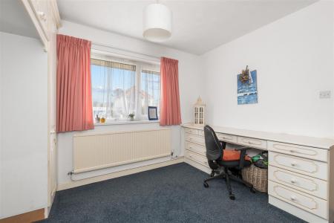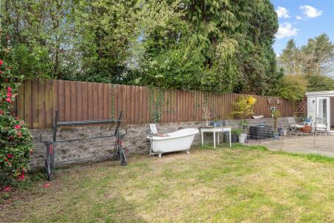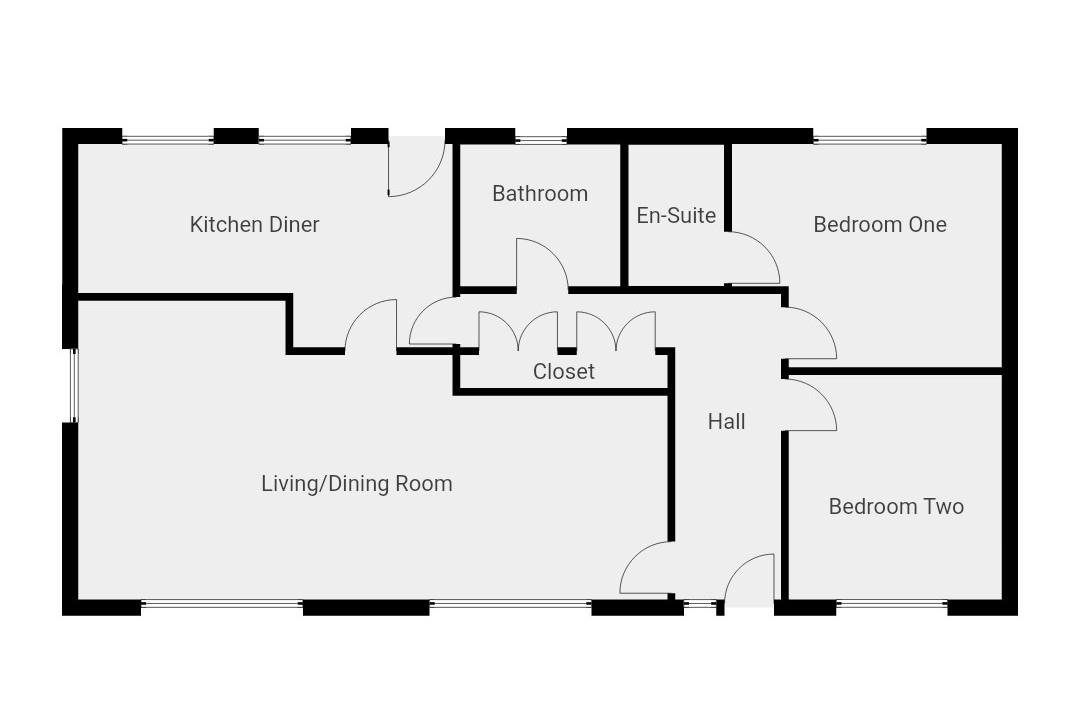- Two bedroom detached bungalow
- Contemporary refurbishment
- Large open-plan living/dining room
- Modern kitchen/diner
- Stunning family bathroom
- New en-suite installation
- Neat front & rear gardens and driveway
- Versatile sun room with storage area
- High demand Murton location
- Bishopston School catchment zone
2 Bedroom Detached Bungalow for sale in Swansea
TWO BEDROOM DETACHED BUNGALOW in MURTON with neat gardens, driveway and SUN ROOM. This beautifully renovated home in the sought-after village of Murton offers an ideal blend of modern living and coastal charm. Just moments from the vibrant seaside village of Mumbles and set within the highly desirable BISHOPSTON SCHOOL CATCHMENT area, this property is ideally suited for families, downsizers or professionals seeking style and convenience. A practical single-storey layout features TWO DOUBLE BEDROOMS, a STUNNING EN-SUITE and equally impressive FAMILY BATHROOM, SPACIOUS OPEN PLAN LIVING SPACE and a modern fitted KITCHEN/DINING ROOM. Refurbished with a contemporary edge, including some industrial light fixtures, oak doors & navy accents, the design and open plan layout will suit a variety of buyers.
Outside, the private rear garden provides a peaceful retreat with a lawn and patio area, perfect for children & pets to play safely and for dining outside. The sunroom is a bright and versatile space, ideal for adapting to your lifestyle needs. Whether used as a home office, personal gym, or creative studio, it offers a private, light-filled environment that's both functional and inspiring. Living in Murton offers the perfect balance of village charm & convenience, with local amenities, nearby in Bishopston, Murton & Mumbles and excellent transport links to Swansea city centre. Situated on the doorstep of the Gower Peninsula, it's an ideal location for families and outdoor enthusiasts alike - with award-winning beaches, coastal walks and scenic countryside waiting to be explored. Call to view now!
Hallway - 4.29 x 4.89 widest (14'0" x 16'0" widest) - Super L-shaped hallway with wood effect flooring, composite front door, radiator and built in storage cupboards.
Open Plan Living/Dining Room - 9.09 x 3.23 widest (29'9" x 10'7" widest) - Fantastic open plan space with a cosy lounge area and space for a full size dining table. Comprising triple pvcu windows, dual radiators and fireplace hearth.
Kitchen Diner - 5.81 x 3.15 widest (19'0" x 10'4" widest) - Modern fitted kitchen featuring a generous range & wall & base units, including handle-less doors & drawers in a gloss cream finish, with contrasting laminate worktop, composite sink, cabinet mounted oven & warming tray, ceramic hob & extractor. There's space for a dining table & further internal doors to the living room and hallway.
Bedroom One - 3.48 x 3.30 (11'5" x 10'9") - One of two double bedrooms featuring fitted carpet, radiator, pvcu windows and door to the en-suite bathroom.
En-Suite Bathroom - 2.19 x 1.48 (7'2" x 4'10") - Brand new en-suite blends modern touches with vintage charm, featuring a sleek black-framed shower, matching black heated towel rail and WC. Deep navy vintage-style tiles contrast beautifully with concrete-effect vinyl flooring and a warm toned sink/storage unit, creating a stylish and contemporary retreat.
Family Bathroom - 2.39 x 2.18 (7'10" x 7'1") - This beautifully designed new bathroom combines modern luxury with bold styling, featuring a sleek black-framed shower screen over the bath and a coordinating black heated towel rail. A navy vanity unit with dual sinks is paired with striking industrial lighting and elegant marble tiling, creating a sophisticated and on-trend space.
Sun Room - 4.30 x 2.90 (14'1" x 9'6") - Contemporary sun room, with oak sliding door to the storage area. Featuring pvcu patio doors to the garden, laminate flooring and recessed spotlights overhead. Ideal as a home office, studio or personal gym.
External And Location - The property features a front garden and driveway with parking for several vehicles. The rear garden benefits from a private outlook and has a lawn, patio and a versatile sun room. The sun room is a bright and versatile space, ideal for adapting to your lifestyle needs as a home office, personal gym, or creative studio.
Located in Murton, which offers the perfect balance of village charm & convenience, with local amenities, nearby in Bishopston, Murton & Mumbles and excellent transport links to Swansea city centre. Situated on the doorstep of the Gower Peninsula, it's an ideal place to call home, for families and outdoor enthusiasts alike - with award-winning beaches, coastal walks and scenic countryside in nearby proximity.
Property Ref: 546736_33809535
Similar Properties
Eastland Close, West Cross, Swansea, SA3
4 Bedroom Detached House | Offers Over £400,000
Super EXTENDED DETACHED HOME in the desirable Eastland Close, West Cross, SA3. The property features a generous layout w...
Glynhir Road, Pontarddulais, Swansea
4 Bedroom Bungalow | £375,000
FOUR BEDROOM DETACHED BUNGALOW featuring THREE RECEPTION ROOMS and TWO BATHROOMS. Located in a quiet and established nei...
4 Bedroom Detached House | Offers Over £375,000
FOUR BEDROOM DETACHED HOME in Killay with a contemporary kitchen, open plan living/dining room, second reception room (c...
Sunningdale Avenue, Mayals, Swansea
4 Bedroom Detached House | Offers Over £425,000
Located in MAYALS, a high demand area of Swansea West, within BISHOPSTON COMPREHENSIVE CATCHMENT ZONE. This DETACHED 4 B...
Higher Lane, Langland, Swansea
5 Bedroom Detached Bungalow | Offers Over £425,000
FIVE BEDROOM DETACHED BUNGALOW in LANGLAND with NO CHAIN. Featuring an EXTENDED & VERSATILE FLOORPLAN with TWO SPACIOUS...
Glynhir Road, Pontarddulais, Swansea
4 Bedroom Bungalow | Offers Over £425,000
Beautifully crafted high specification RENOVATION. This THREE/FOUR BEDROOM DETACHED BUNGALOW, with a VERSATILE FLOORPLAN...
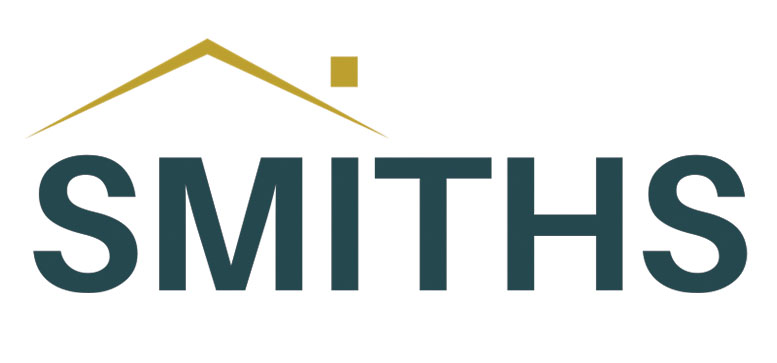
Smiths Homes (Swansea)
270 Cockett Road, Swansea, Swansea, SA2 0FN
How much is your home worth?
Use our short form to request a valuation of your property.
Request a Valuation
