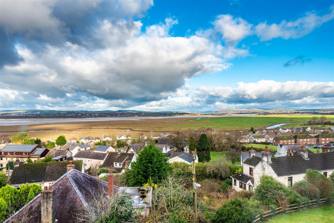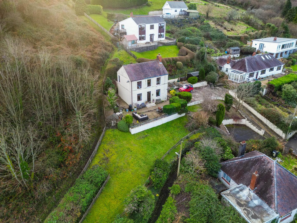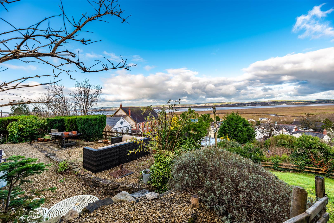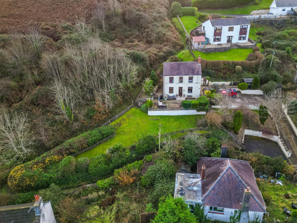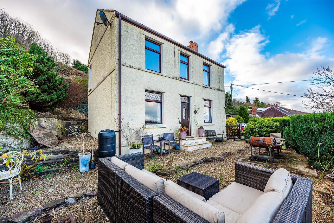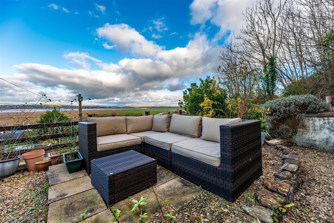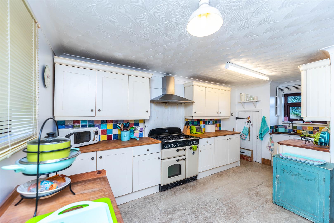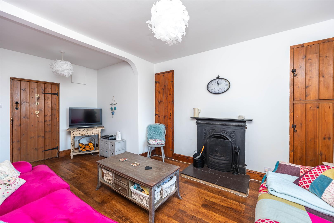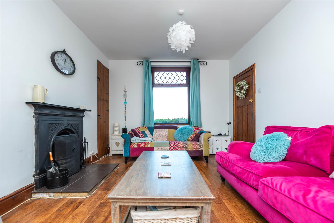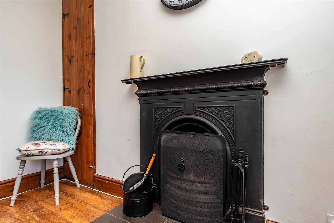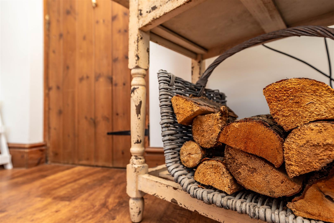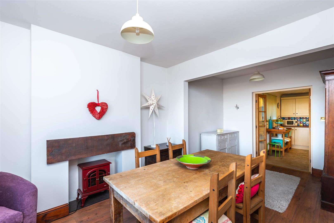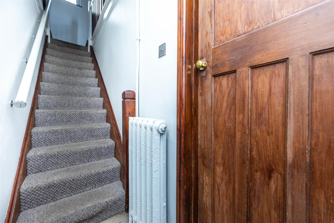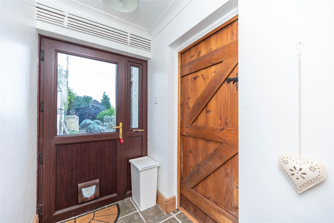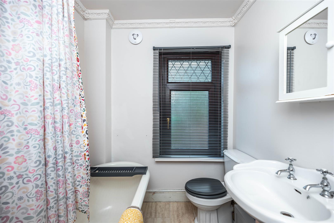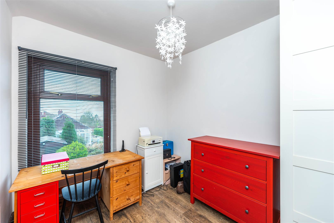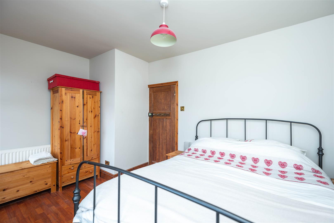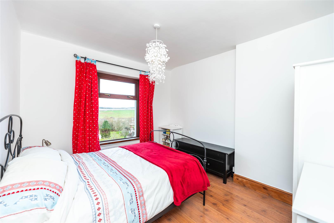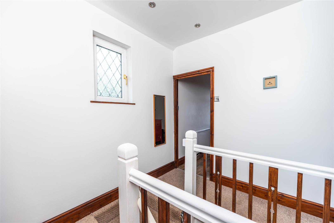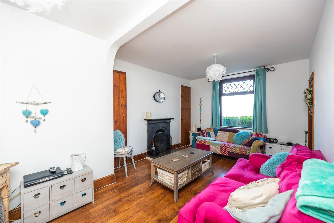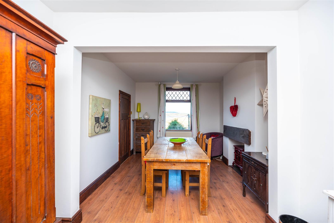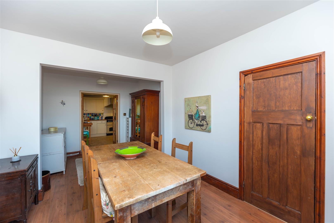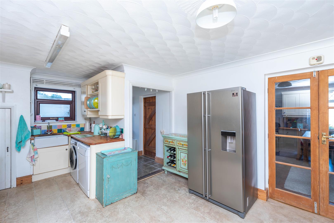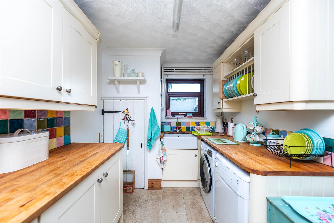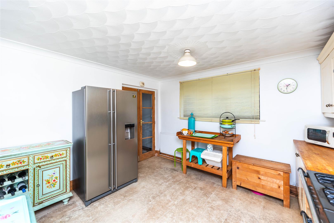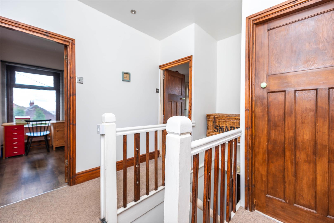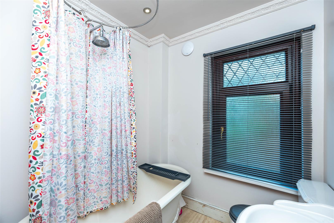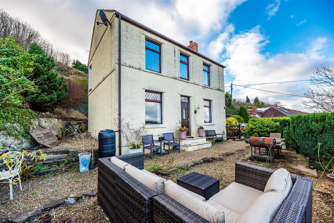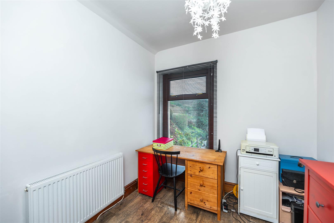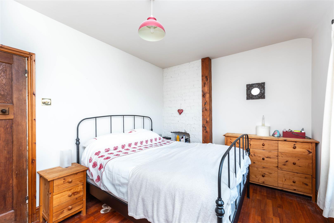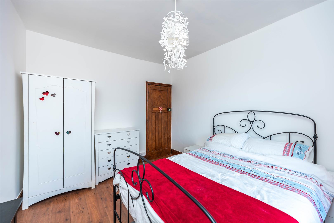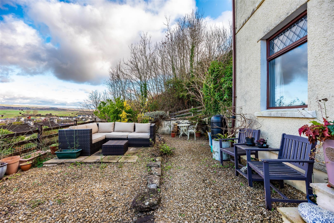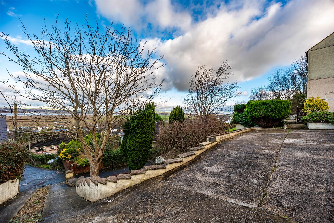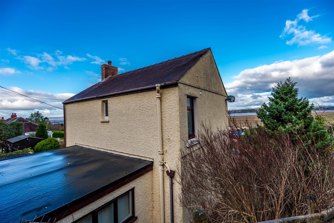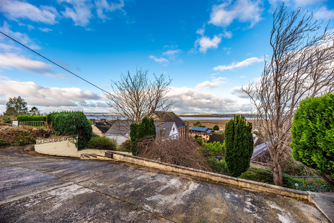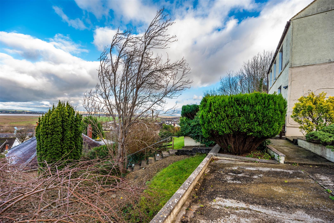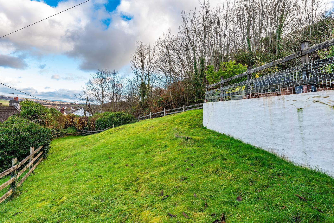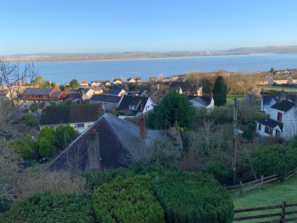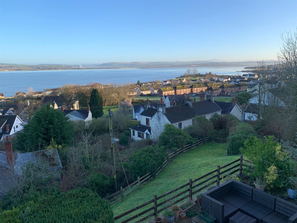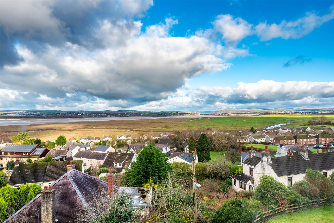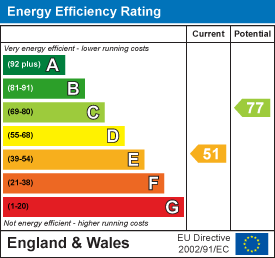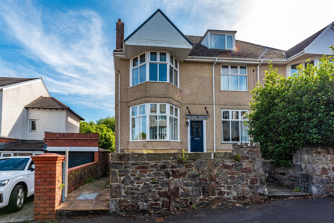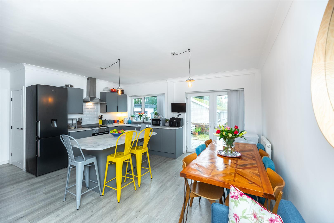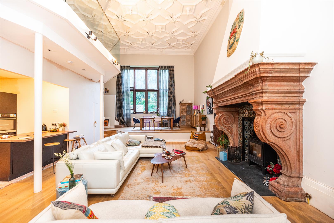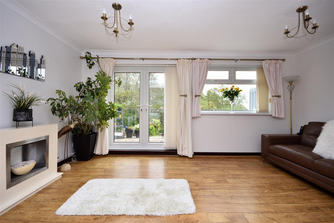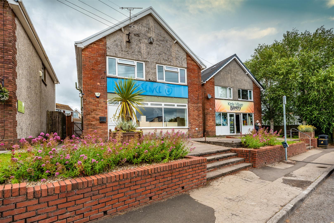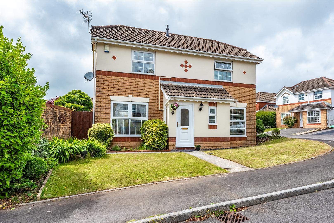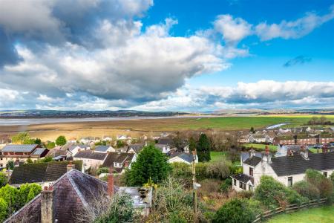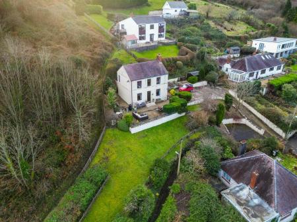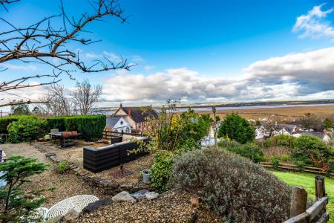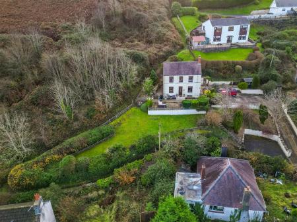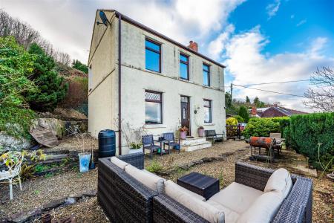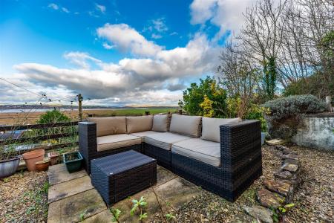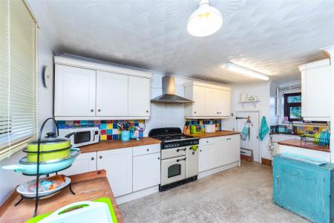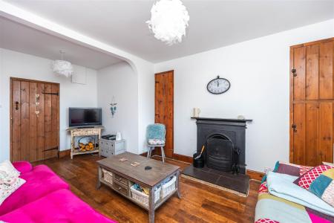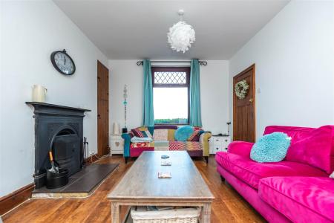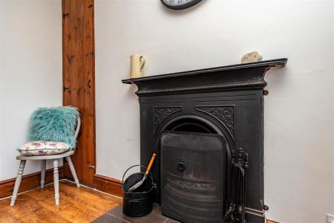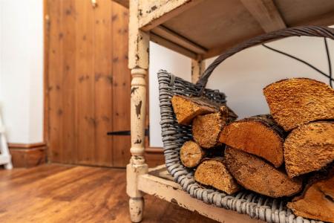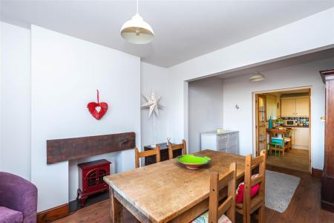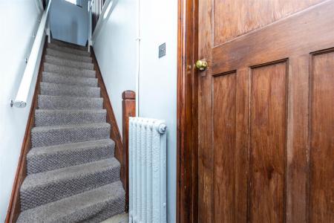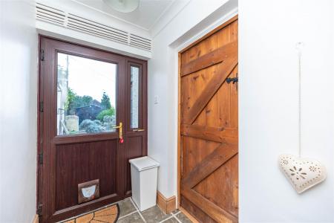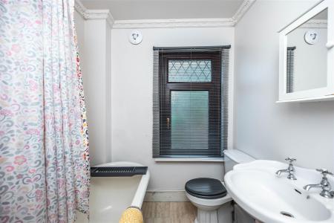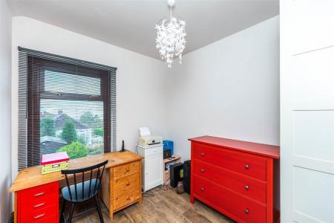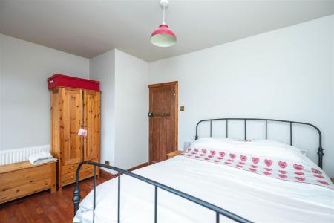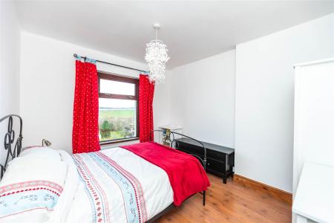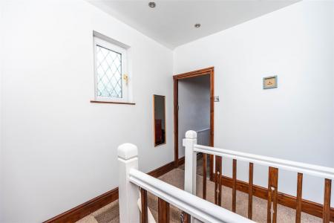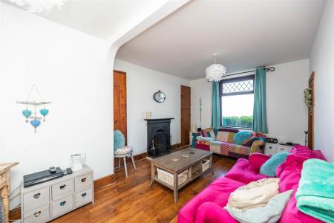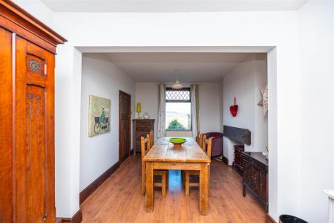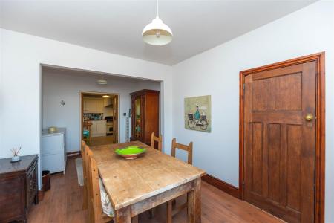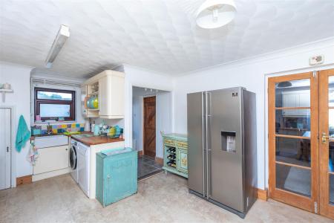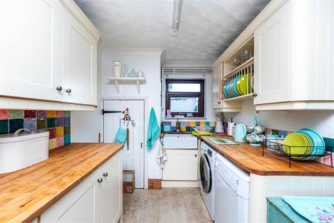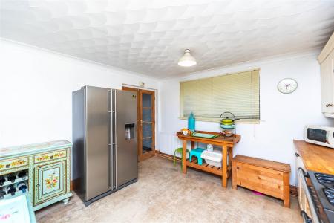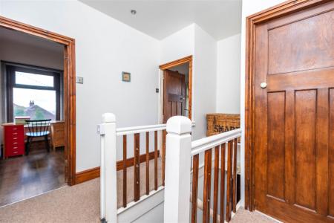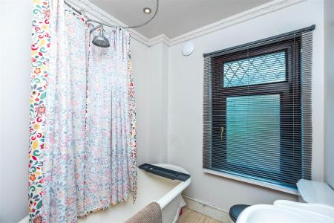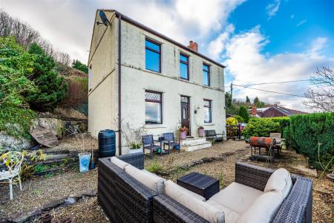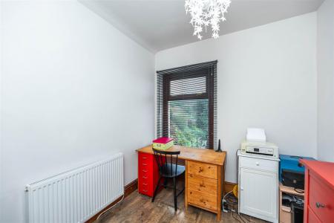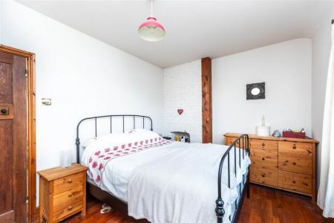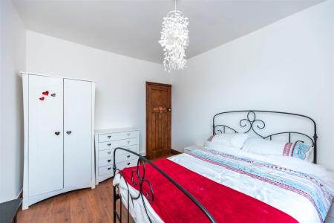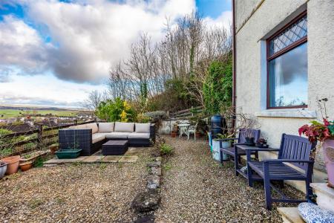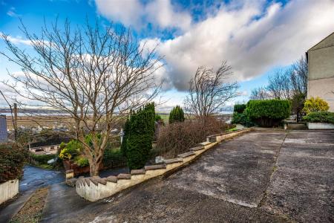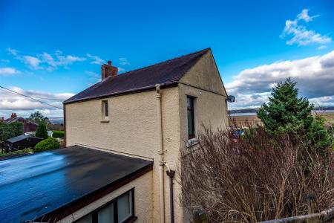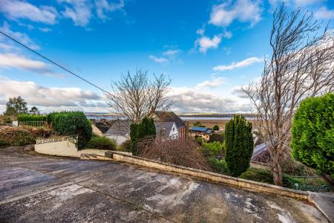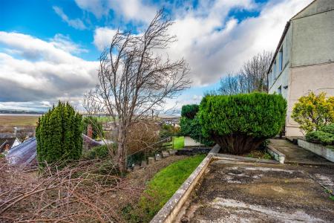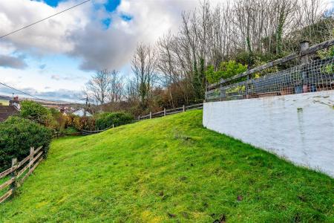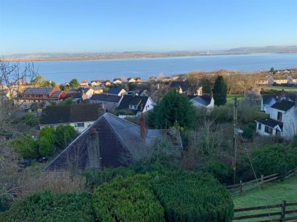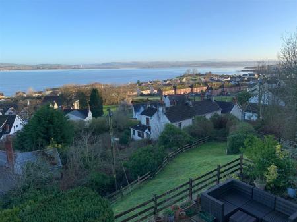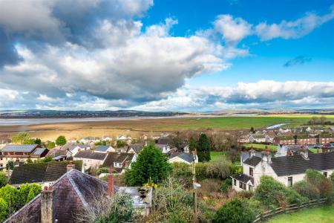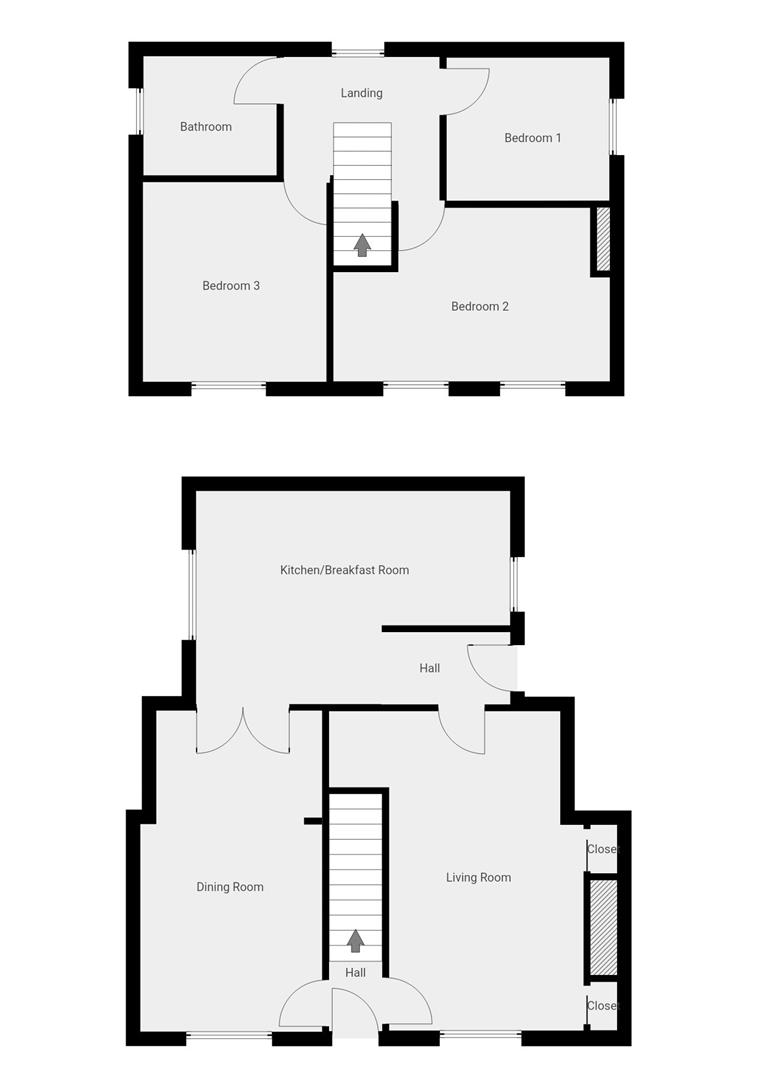- Double fronted detached home - No chain
- Two reception rooms
- Kitchen/dining room
- Three bedrooms
- 1st floor bathroom
- Gas central heating & PVCu double glazing
- Established tiered lawn & front patio area
- Driveway with parking for several vehicles
- Panoramic everchanging waterside views
- Stunning North Gower location
3 Bedroom Detached House for sale in Swansea
THREE BEDROOM double fronted detached home in an elevated position in PENCLAWDD, GOWER with PANORAMIC ESTUARY VIEWS. Full of character, with two reception rooms and kitchen/breakfast room on the ground floor. The bedrooms and family bathroom are located on the first floor, with stunning everchanging views from the bedrooms. The property comprises GAS CENTRAL HEATING & PVCu double glazing throughout and features a fully functioning cast iron fireplace with many other vintage features adding to the period charm of the home.
Located in Penclawdd, a picturesque village, with a tranquil pace of life which also benefits from the convenience of local amenities. The village has a tight-knit community and a family friendly environment for children of all ages. With its breathtaking landscape, fresh sea air and proximity to stunning coastal areas, Penclawdd is an ideal haven for those seeking a peaceful way of life and also for those who seek adventure in and around the rugged Gower coastline. Call to view this super family home now!
Entrance Hall - 1.97 x 0.92 (6'5" x 3'0") - Entrance hallway, with tiled flooring & victorian column radiator.
Living Room - 5.54 x 3.35 (18'2" x 10'11") - One of two generous living spaces, comprising wood effect flooring, radiator, built in storage cupboards, fully functioning cast iron fireplace and PVCu windows to the front aspect.
Dining Room - 5.55 x 3.14 (18'2" x 10'3") - Second spacious reception room, with panoramic estuary views from the front aspect windows, also with wood effct flooring, radiator and doorway to the kitchen.
Kitchen/Breakfast Room - 4.74 x 3.63 (15'6" x 11'10") - Featuring a range of wall & base units, solid wood worktops, ceramic sink and Rangemaster gas & electric cooker with a six ring hob. Also with PVCu windows, built in storage cupboard with gas boiler and access to the rear hallway & garden.
Rear Hallway - 2.10 x 1.25 (6'10" x 4'1") - Comprising tiled flooring, door to the living room and PVCu external door to the side aspect of the garden/driveway.
Landing - 2.69 x 1.98 (8'9" x 6'5") - Landing space with fitted carpet, PVCu windows and useful overstairs storage space.
Bathroom - 2.34 x 2.05 (7'8" x 6'8") - Modern bathroom comprising PVCu windows, wood effect flooring, freestanding clawfoot tub with shower ring, sink & WC.
Bedroom One - 2.81 x 2.47 (9'2" x 8'1") - One of three bedrooms featuring wood effect flooring, radiator and PVCu windows with views.
Bedroom Two - 4.71 x 2.98 (15'5" x 9'9") - Main bedroom comprising wood effect flooring, radiator, feature brick wall & decorative alcove and dual PVCu windows to the front aspect with panoramic estuary views.
Bedroom Three - 3.45 x 3.11 (11'3" x 10'2") - Further double bedroom with wood effect flooring, radiator and PVCu windows to the front aspect with breathtaking views across Loughor Estuary.
External & Location - The property is located in an elevated position above Bethel Lane with incredible views across Loughor Estuary. Parking is available for approximately 4-5 cars. At the front of the property, there is a smaller driveway with space for 1-2 cars along with a steep shared driveway wrapping around the side and leading to several more parking spaces at the side of the house. The garden is laid out over several levels, with lower lawn area and large terrace, perfect for outdoor entertaining/dining out and enjoying the breathtaking views all year round.
Penclawdd is a picturesque village which offers a serene & convenient lifestyle, with a wealth of local amenities. The village benefits from a tight-knit community and with its breathtaking landscapes, fresh sea air, and proximity to nature, it's an ideal haven for those seeking a peaceful yet vibrant place to call home.
Important information
This is not a Shared Ownership Property
Property Ref: 546736_33425149
Similar Properties
Grosvenor Road, Sketty, Swansea
4 Bedroom Semi-Detached House | Offers Over £300,000
Fantastic FOUR STOREY, FOUR BEDROOM home, located in SKETTY with a generous footprint, garden and sea views. The propert...
Westbourne Grove, Sketty, Swansea
4 Bedroom Semi-Detached House | Offers Over £300,000
INCREDIBLE FOUR BEDROOM semi-detached home in Sketty with an EXTENDED OPEN-PLAN FOOTPRINT to the rear. Combining traditi...
Clyne Castle, Mill Lane, Blackpill, Swansea
1 Bedroom Flat | Offers Over £295,000
Welcome to No. 1 Clyne Apartments, CLYNE CASTLE. This one bedroom converted apartment of the former 'GREAT HALL' exudes...
Sunnybank Court, West Cross, Swansea
3 Bedroom Detached House | Offers Over £315,000
THREE BEDROOM DETACHED HOME, with a CONTEMPORARY KITCHEN and VERSATILE LAYOUT over THREE STOREYS with partial sea views....
Pennard Road, Bishopston, Swansea
2 Bedroom Detached House | Offers Over £325,000
ATTENTION, investors, business owners and entrepreneurs! A unique MIXED RESIDENTIAL & COMMERCIAL detached property for s...
3 Bedroom Detached House | Offers Over £325,000
THREE BEDROOM DETACHED HOME in SKETTY. Situated in a popular family friendly neighbourhood in close proximity to Sketty...

Smiths Homes (Swansea)
270 Cockett Road, Swansea, Swansea, SA2 0FN
How much is your home worth?
Use our short form to request a valuation of your property.
Request a Valuation
