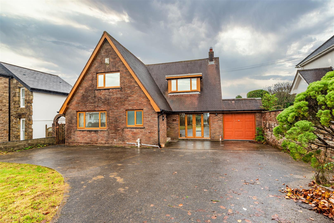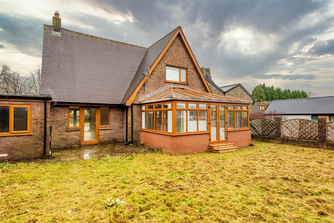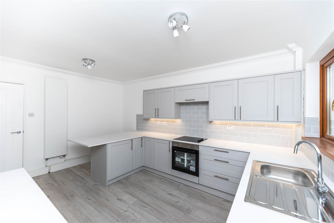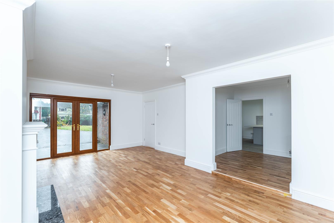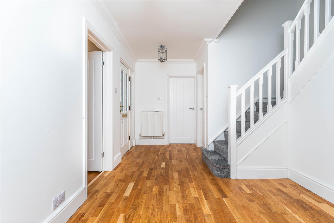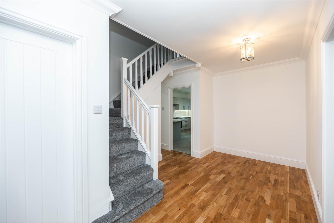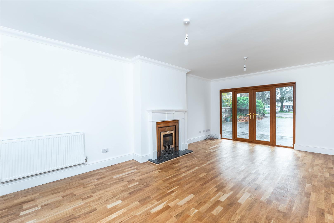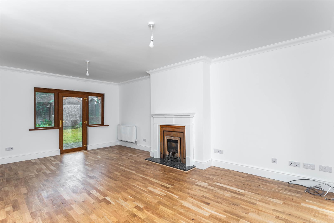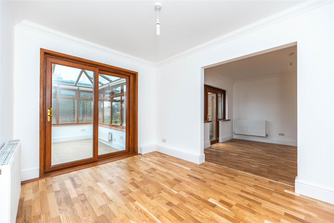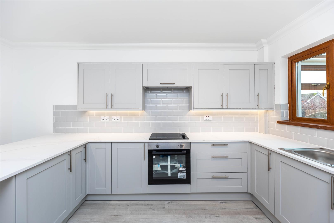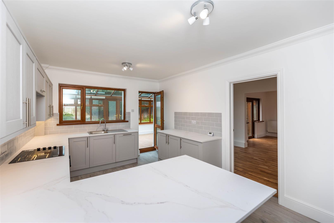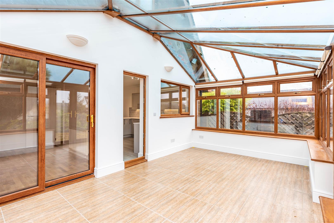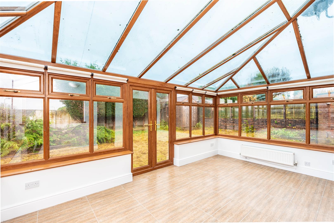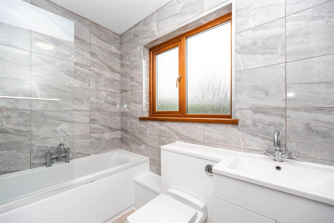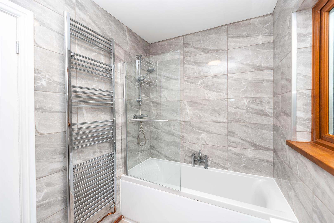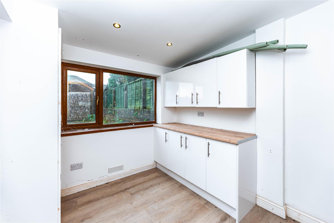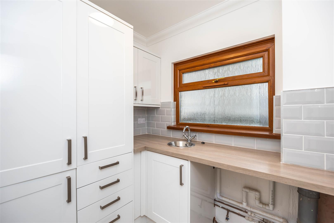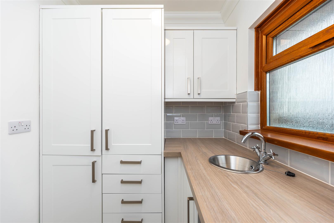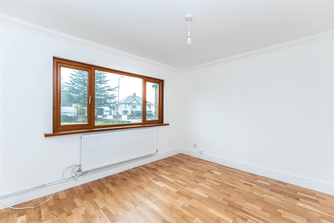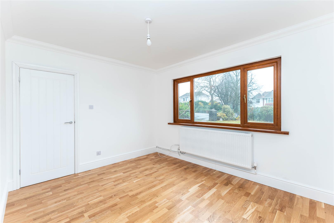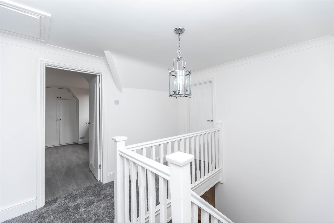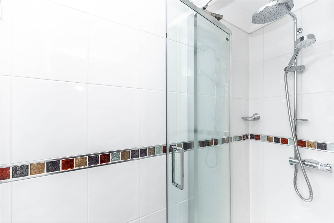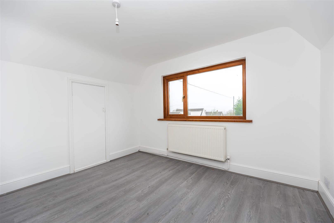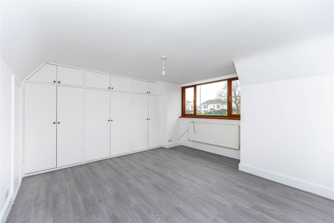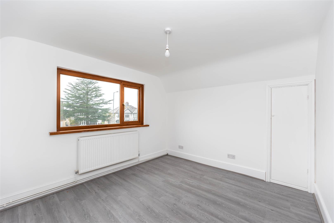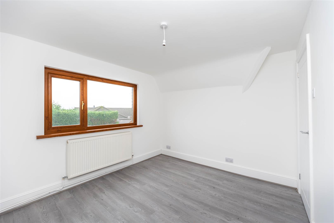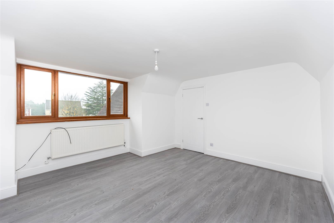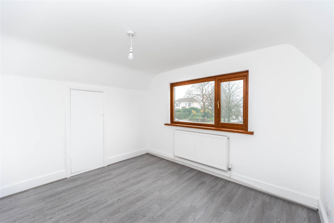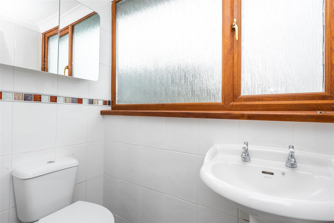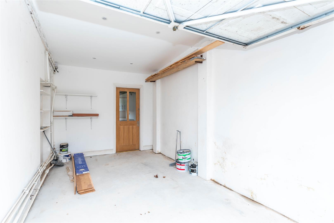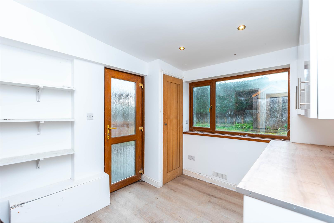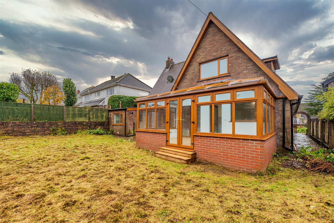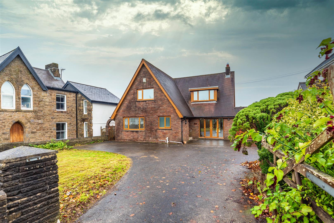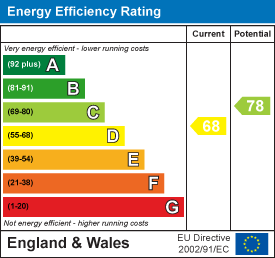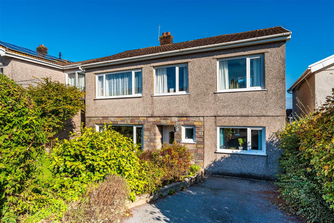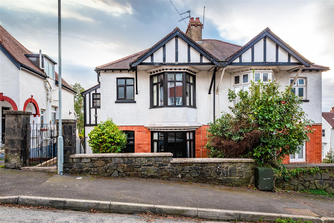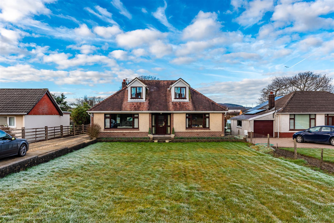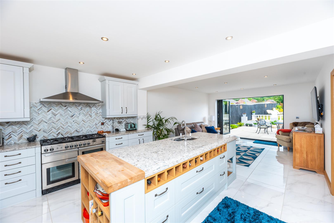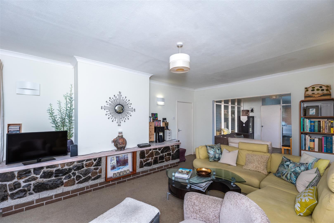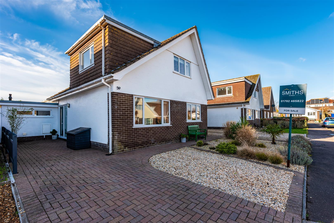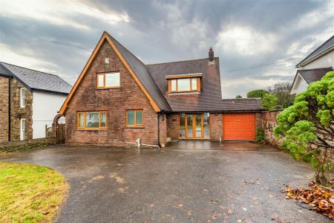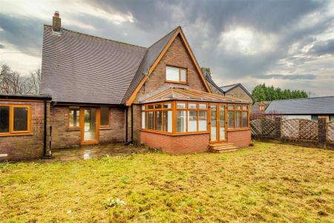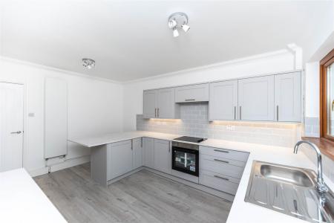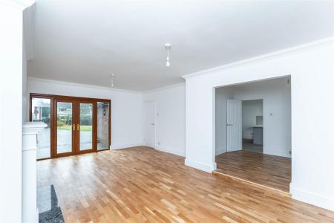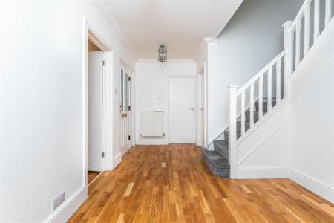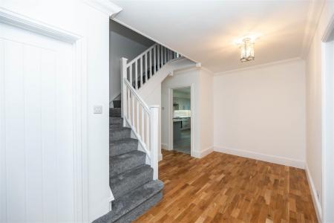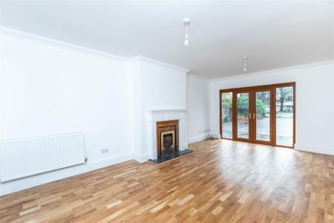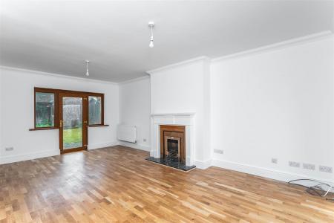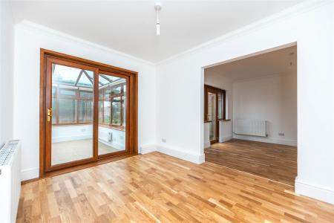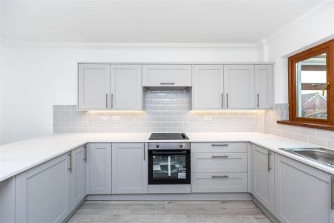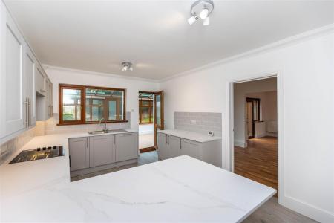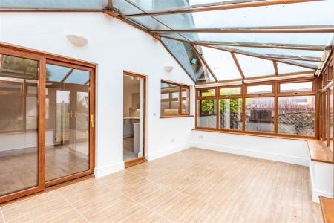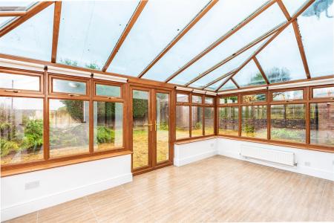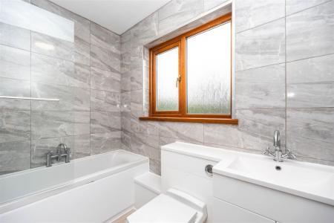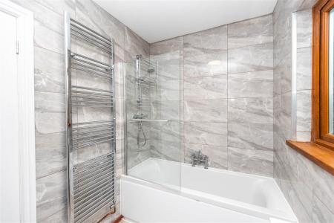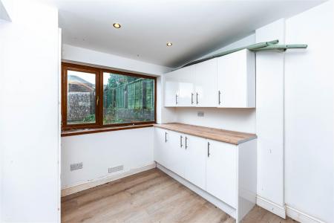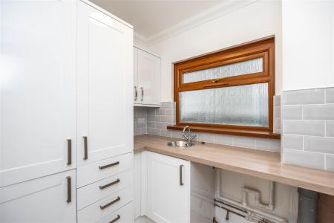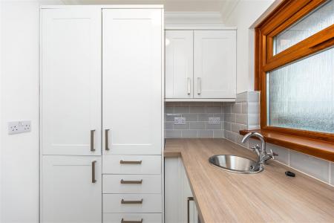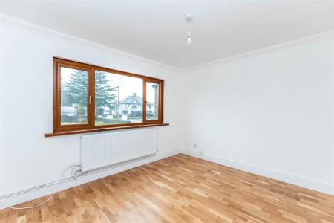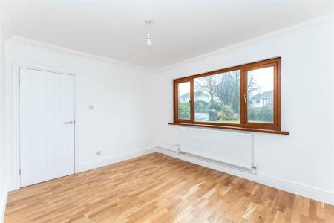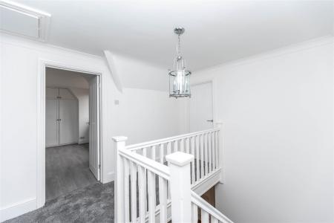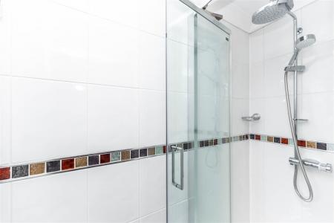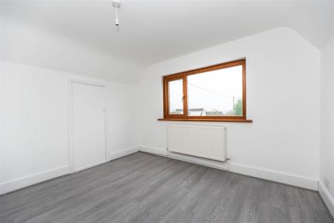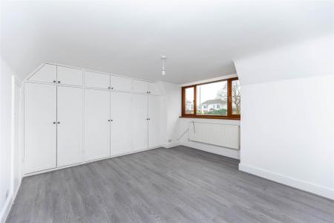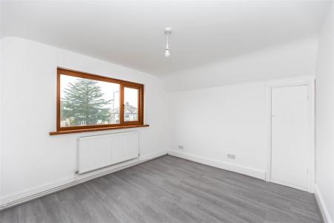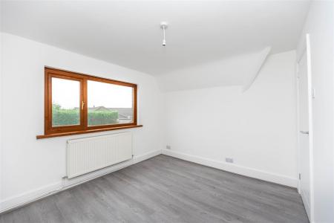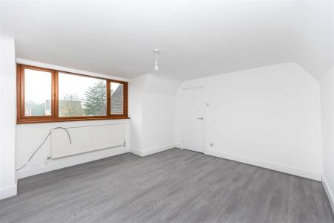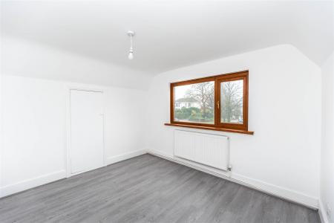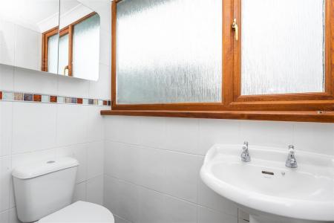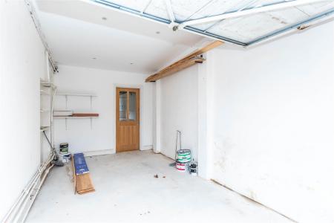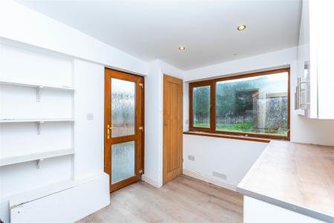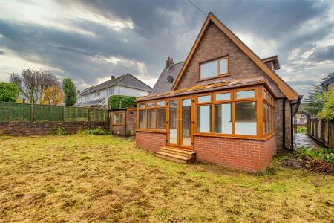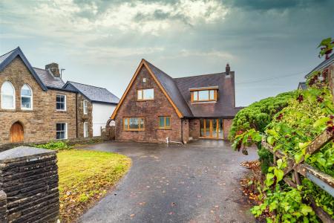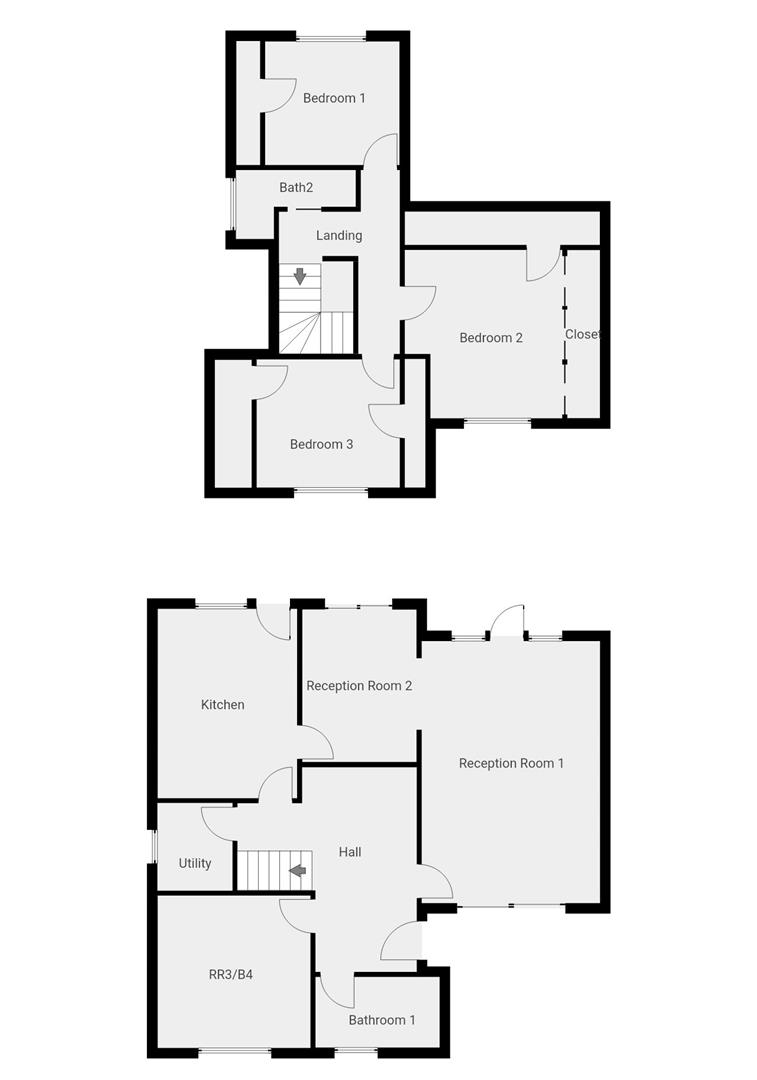- 3/4 Bedroom detached property
- Fully refurbished
- 2/3 reception rooms & conservatory
- New kitchen & utility room
- Ground floor bathroom
- Spacious landing
- 1st floor shower room
- Spacious fitted wardrobes & eaves cupboards
- Garage & rear storeroom/office/utility
- Front & rear gardens and driveway
4 Bedroom Detached House for sale in Swansea
FOUR BEDROOM DETACHED HOUSE with a VERSATILE FLOORPLAN and CONTEMPORARY FINISH. FULL & DEEP REFURBISHMENT throughout with NO CHAIN. The ground floor comprises a spacious & welcoming hallway, full bathroom, TWO RECEPTION ROOMS, kitchen & separate utility, conservatory and a THIRD RECEPTION ROOM or BEDROOM FOUR. The first floor features a spacious landing, 2nd bathroom and three bedrooms, all with storage & the main bedroom with fitted wardrobes.
The property has been renovated throughout, including a rewire, new fixtures in the bathrooms, kitchen & utility, new radiators, flooring, smooth plastered walls & ceilings and light fittings. Full PVCu double glazing and gas central heating and plenty of eaves storage cupboards on the first floor.
Set back from the road with a generous plot and front & rear lawns. The driveway features parking for several vehicles and the garage also has a multi-use room located to the rear. Call to view this super family home now!
Hallway - 4.91 x 2.09 (16'1" x 6'10") - Welcoming entrance hallway, with generous proportions, laminate flooring, radiator, understairs cupboard and beautiful refurbished Laura Ashley multi-light glass pendants.
Reception Room One - 6.24 x 4.25 (20'5" x 13'11") - Expansive living space, with laminate flooring, radiator, tv point, fireplace, PVCu windows & doors to the front & rear.
Reception Room Two - 3.63 x 2.72 (11'10" x 8'11") - Second living area, open to the main reception room, with laminate flooring, radiator, sliding doors to the conservatory and further internal door to the kitchen.
Kitchen - 4.51 x 3.32 (14'9" x 10'10") - Brand new kitchen with marble effect worktops & breakfast bar and a range of fitted units in a soft grey wood grain finish. featuring a stainless steel sink, brand new oven, ceramic hob & extractor. Also with recessed spotlights overead, laminate flooring, tall slimline radiator, PVCu windows & doors to the conservatory & reception room two.
Conservatory - 5.04 x 3.03 (16'6" x 9'11") - Spacious fully tiled PVCu conservatory, with radiator, wall lighting, access to the kitchen & 2nd reception room and further double doors to the garden.
Reception Room Three/Bedroom Four - 3.64 x 3.63 (11'11" x 11'10") - Third reception room or bedroom four, subject to your requirements. Located off the main hallway and next to bathroom one, with laminate flooring, radiator and PVCu windows to the front aspect.
Bathroom One - 2.35 x 1.68 (7'8" x 5'6") - Fully tiled ground floor bathroom, with PVCu windows, heated towel rail, shower over bath, sink & WC.
Utility Room - 2.09 x 1.79 (6'10" x 5'10") - Brand new range of units, worktops & sink, with space for an undercounter appliance.
Landing - 3.37 x 1.15 (11'0" x 3'9") - Spacious & open landing area, with stunning Laura Ashley glass multi-light pendant, fitted carpet and doors to bathroom two and bedrooms one to three.
Bathroom Two - 1.71 x 1.06 (5'7" x 3'5") - Second floor shower room, with PVCu windows, radiator, toilet, sink & enclosed shower.
Bedroom One - 3.40 x 2.94 (11'1" x 9'7") - One of three bedrooms located on the first floor, with fitted carpet, radiator, eaves storage cupboard and PVCu windows to the rear aspect.
Bedroom Two - 4.07 x 4.01 (13'4" x 13'1") - Main bedroom comprising carpet, radiator, fitted wardrobes and eaves storage cupboard.
Bedroom Three - 3.41 x 3.05 (11'2" x 10'0") - Third bedroom, with dual eaves cupboards, fitted carpet, radiator and PVCu windows to the front aspect.
Garage & Workshop - 4.88 x 2.71 (16'0" x 8'10") - The garage features recessed spotlights, fitted shelving, gas meter and an up and over door to the driveway. To the rear of the garage is a further multi-use room. With PVCu windows & door to the garden, recessed spotlights, fitted shelves & wall & base units in gloss white. Measuring 3.06x2.48, this could be a useful space for a workshop, extra utility room or an office.
External - Located on Swansea Road and set back from the road, the property features a front & rear lawn & generous driveway with parking for several vehicles. A convenient location for neighbourhood amenities, Penllergaer Woods, Morriston Hospital & DVLA, Swansea & Llanelli town centers and the M4 for commuters.
Property Ref: 546736_32768211
Similar Properties
Eastland Close, West Cross, Swansea, SA3
4 Bedroom Detached House | Offers Over £400,000
Super EXTENDED DETACHED HOME in the desirable Eastland Close, West Cross, SA3. The property features a generous layout w...
Pinewood Road, Uplands, Swansea
4 Bedroom Semi-Detached House | £375,000
A beautifully styled FOUR BEDROOM FAMILY HOME with two reception rooms and stunning new kitchen and bathroom installatio...
Glynhir Road, Pontarddulais, Swansea
4 Bedroom Bungalow | £375,000
FOUR BEDROOM DETACHED BUNGALOW featuring THREE RECEPTION ROOMS and TWO BATHROOMS. Located in a quiet and established nei...
Glynhir Road, Pontarddulais, Swansea
4 Bedroom Bungalow | Offers Over £425,000
Beautifully crafted high specification RENOVATION. This THREE/FOUR BEDROOM DETACHED BUNGALOW, with a VERSATILE FLOORPLAN...
Higher Lane, Langland, Swansea
5 Bedroom Detached Bungalow | Offers Over £425,000
FIVE BEDROOM DETACHED BUNGALOW in LANGLAND with NO CHAIN. Featuring an EXTENDED & VERSATILE FLOORPLAN with TWO SPACIOUS...
Headland Road, Bishopston, Swansea
3 Bedroom Detached Bungalow | Offers Over £450,000
Stunning THREE BEDROOM DETACHED HOME in Bishopston, which has been beautifully refurbished and blends modern elegance wi...
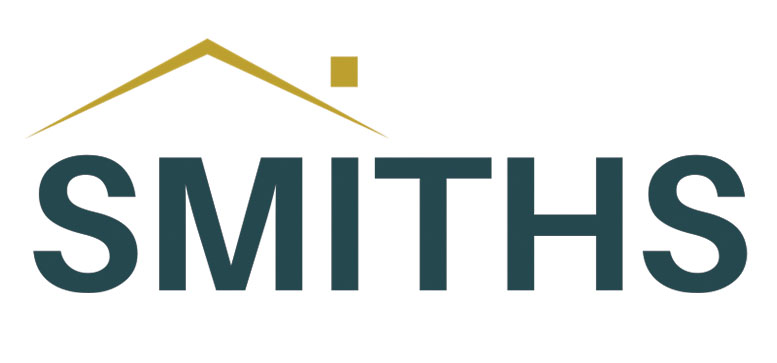
Smiths Homes (Swansea)
270 Cockett Road, Swansea, Swansea, SA2 0FN
How much is your home worth?
Use our short form to request a valuation of your property.
Request a Valuation
