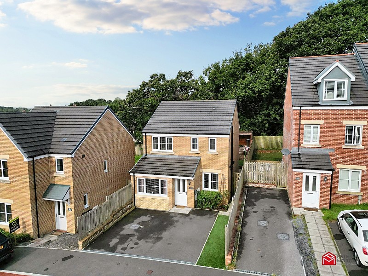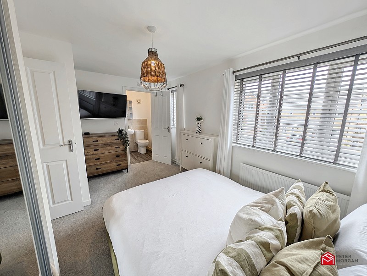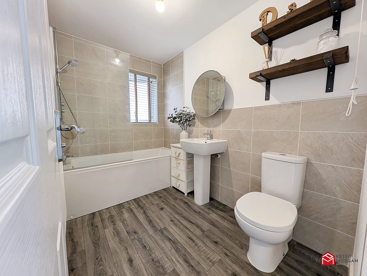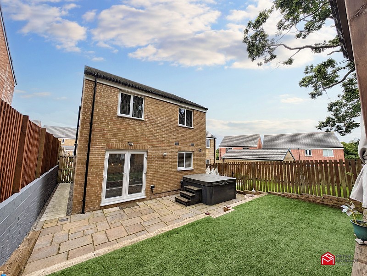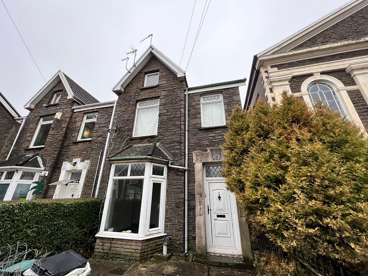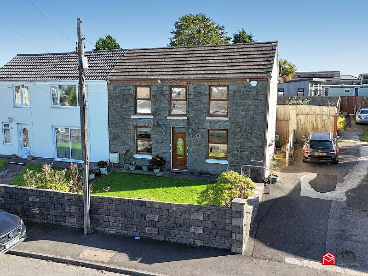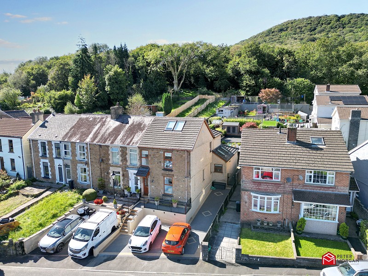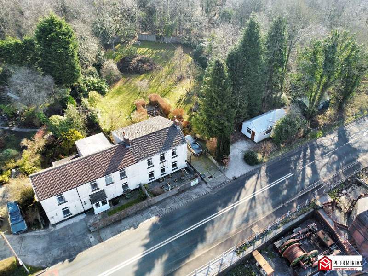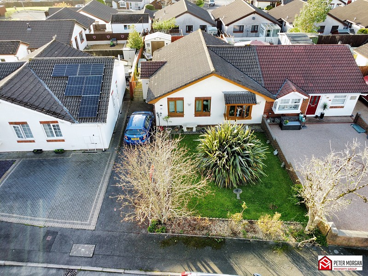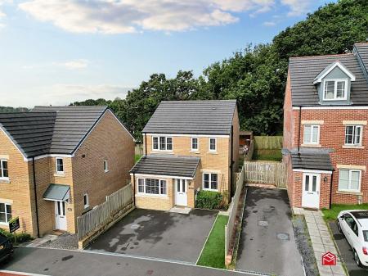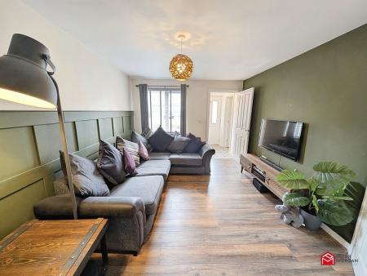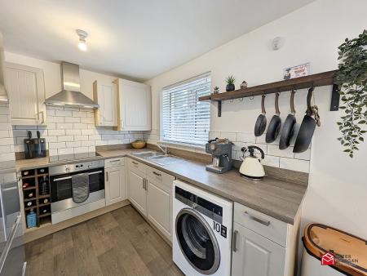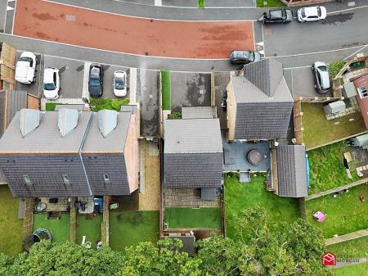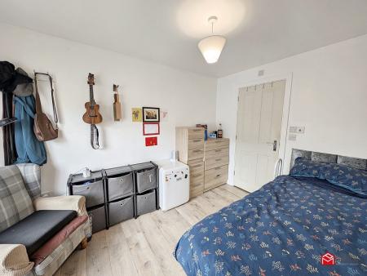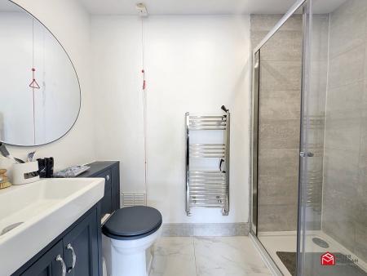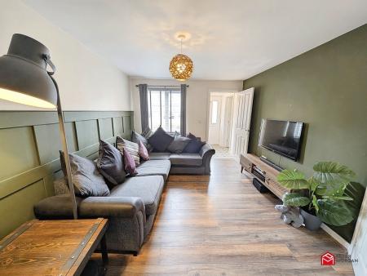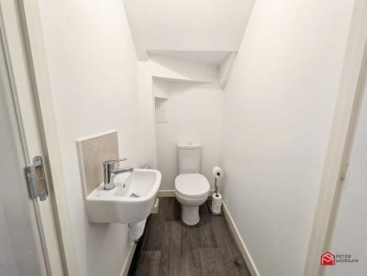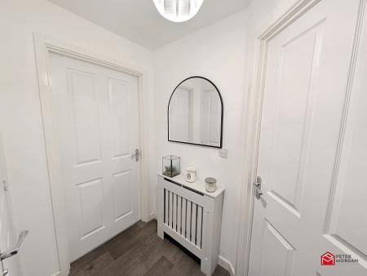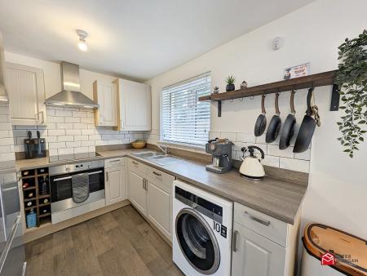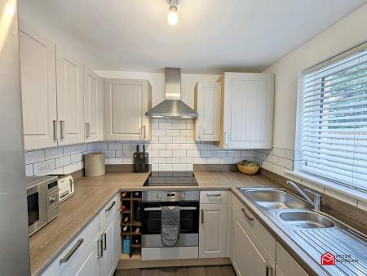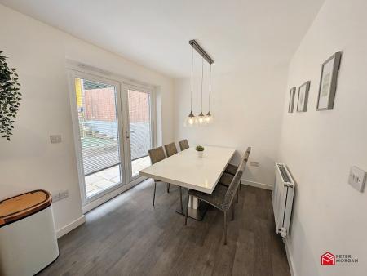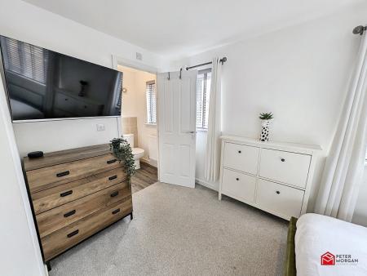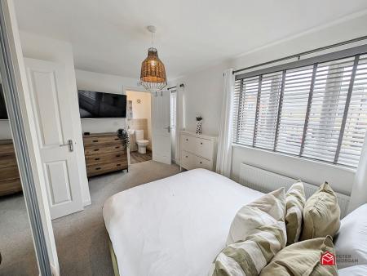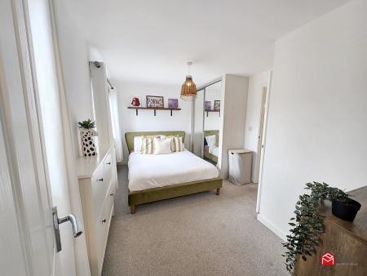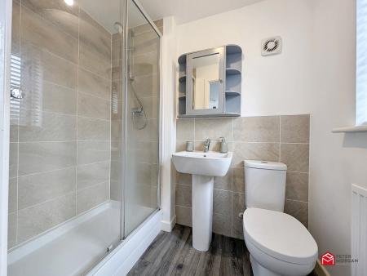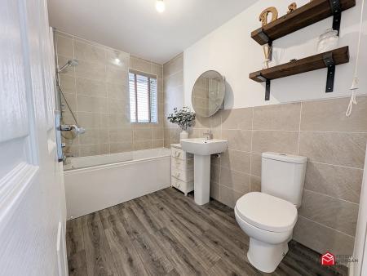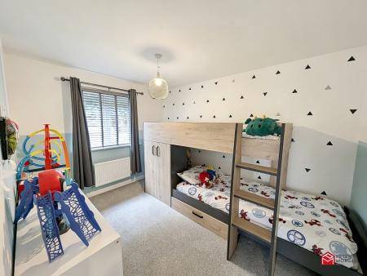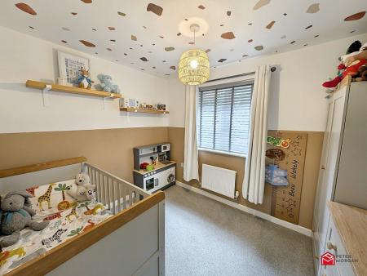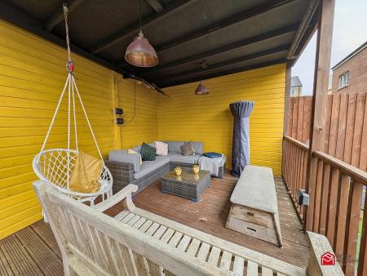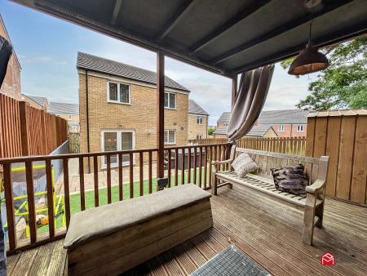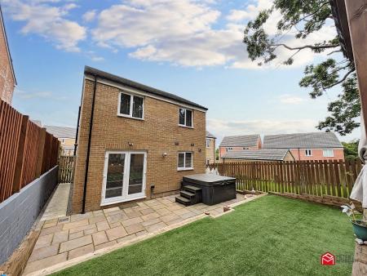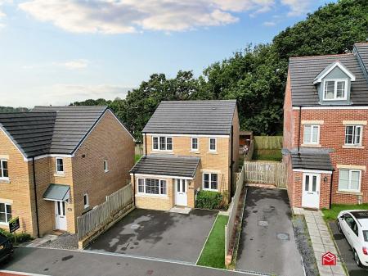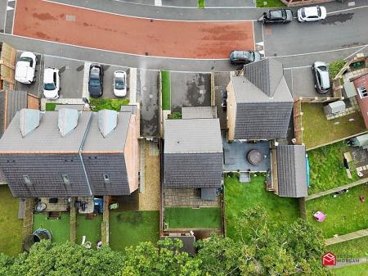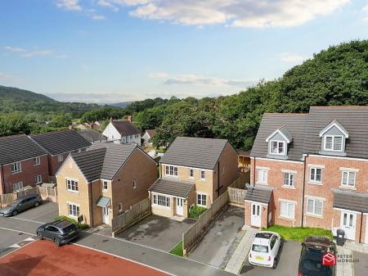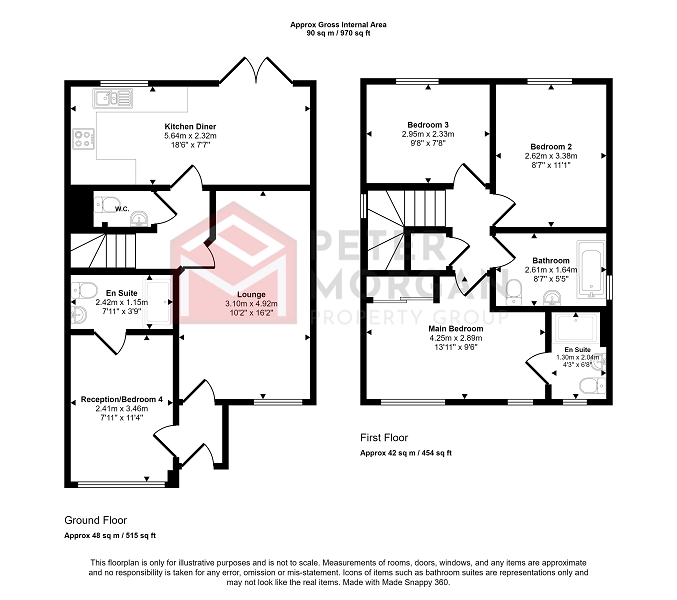- Sought After Location
- Double Driveway
- Detached Family Home
- Freehold
- EPC - B
- Tastefully Presented Throughout
- One Family Bathroom & Two En-suites
- Rear Garden With Astro-Turf
- Four Bedrooms
- Need A Mortgage? We Can Help!
3 Bedroom Detached House for sale in Swansea
Introducing a beautifully presented detached family home located in a sought-after area. This property features four bedrooms, providing ample living space for families or individuals needing extra room. The house includes one family bathroom and two en-suites, catering to convenience and privacy. Additionally, the reception rooms are designed for relaxation and socializing, enhancing the property�s family-friendly atmosphere.
The kitchen is well-equipped, featuring modern appliances and practical design elements. The attached utility area facilitates everyday chores, making this home as functional as it is stylish. The interior is tastefully decorated throughout, offering a welcoming environment for both residents and guests.
Outside, the property boasts a rear garden complete with Astro-turf, providing a low-maintenance outdoor space ideal for leisure activities. A stone patio area adds to the functionality, perfect for outdoor dining or entertaining. The double driveway offers convenient parking solutions.
This home is situated near Rhos Primary School, making it an excellent choice for families with young children. A nearby park provides green space for outdoor activities and leisurely walks. Additional local amenities include a convenience store and a post office, ensuring that essential services are within easy reach.
In summary, this well-appointed property combines comfort, practical features, and a prime location. With its attractive layout and nearby conveniences, it presents a wonderful opportunity for modern family living.
GROUND FLOOR
Hallway
Radiator and tile-effect laminate flooring.
Doors to;
Reception Room/Bedroom Four
uPVC double glazed window to front aspect and wood-effect laminate flooring.
Door to;
En Suite
Comprising of a low level WC, vanity wash hand basin and walk in shower cubicle. Heated towel rail and tiled flooring.
Lounge
uPVC double glazed window to front aspect, radiator and wood-effect laminate flooring.
Inner Hallway
Radiator, wood-effect laminate flooring and stairs to first floor.
Doors to;
W.C.
Comprising of a low level WC, wall mounted wash hand basin. Radiator and wood-effect laminate flooring.
Kitchen
Appointed with a range of matching wall and base units with work tops over and inset stainless steel sink with mixer tap. uPVC double glazed window to rear aspect, oven with induction hob & cooker hood over, plumbing in place for a washing machine, space for a fridge freezer, radiator, French doors to access rear garden and a storage cupboard housing a combi boiler serving domestic hot water and gas central heating.
FIRST FLOOR
Landing
uPVC double glazed window to side aspect, carpeted flooring, airing cupboard and access to the fully boarded loft above.
Master Bedroom
Dual uPVC double glazed windows to front aspect, radiator, carpeted flooring and fitted wardrobes.
Door to;
En Suite
Comprising of a low level WC, pedestal wash hand basin and tiled shower. uPVC double glazed window to front aspect, radiator and wood-effect laminate flooring.
Bedroom Two
uPVC double glazed window to rear aspect, radiator and carpeted flooring.
Bedroom Three
uPVC double glazed window to rear aspect, radiator and carpeted flooring.
Bathroom
Comprising of a low level WC, wash hand basin and bath with shower over.
EXTERNALLY
Gardens
Double driveway, artificial turf area, side access lane and access to front of property.
A enclosed rear garden with side access lane, patio area with artificial turf and a raised decking area with wooden pergola and external power outlets.
Mortgage Advice
PM Financial is the mortgage partner in the Peter Morgan Property Group. With a fully qualified team of experienced in-house mortgage advisors on hand to provide you with a free, no obligation mortgage advice. Please feel free to contact us on 03300 563 555 option 3 or email us at npt@petermorgan.net (fees will apply on completion of the mortgage)
Please Note:
Please be advised that the local authority in this area can apply an additional premium to council tax payments for properties which are either used as a second home or unoccupied for a period of time.
Council Tax Band : D
Important Information
- This is a Freehold property.
Property Ref: 261018_PRA11314
Similar Properties
London Road, Neath, Neath Port Talbot. SA11 1HB
5 Bedroom Semi-Detached House | Offers Over £250,000
Three Storey Property | Neath Town Centre | Great Investment Opportunity | Council Tax - A/B | EPC E/F | Need a Mortgage...
Waun Road, Loughor, Swansea, City And County of Swansea. SA4 6QP
3 Bedroom Semi-Detached House | Offers in region of £250,000
Three Bedroomed Semi-Detached Property | Popular Loughor Location | Freehold | EPC - E | Off Road Parking | Enclosed Rea...
Penshannel, Neath Abbey, Neath, Neath Port Talbot. SA10 6PP
4 Bedroom Detached House | Offers Over £250,000
Finished To A High Standard | Freehold | Versatile Accommodation Over Three Floors | Master Bedroom With Walk In Wardrob...
Heol Pen Y Coed, Neath, Neath Port Talbot. SA11 3SP
3 Bedroom Detached Bungalow | £260,000
Detached Bungalow | Desirable Location | Freehold | Off Road Parking & Garage | EPC - D | Three Bedrooms | Enclosed Gard...
Crynant, Neath, West Glamorgan, SA10 8SL
4 Bedroom Semi-Detached House | £260,000
Semi Detached Traditional Cottage | Four Bedrooms | Approximately 0.15 Acres | Semi-Rural Village Location | Off Road Pa...
Greenwood Drive, Cimla, Neath, Neath Port Talbot. SA11 2BW
2 Bedroom Bungalow | £260,000
Semi-Detached Bungalow | Sought After Location | Boasting Fantastic Views | Close to Neath Town Centre | Freehold | Gas...
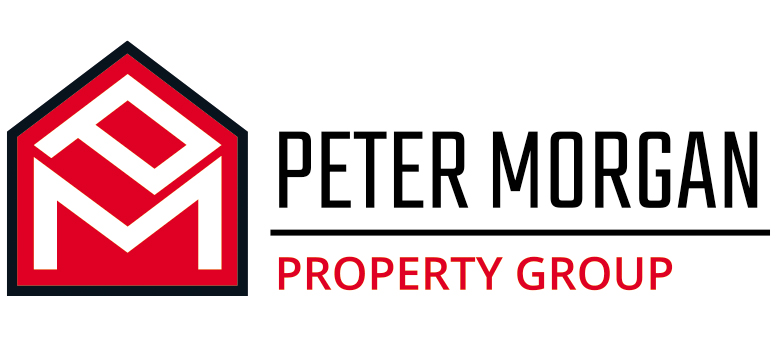
Peter Morgan Estate Agents (Neath)
Windsor Road, Neath, West Glamorgan, SA11 1NB
How much is your home worth?
Use our short form to request a valuation of your property.
Request a Valuation
