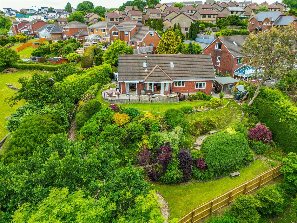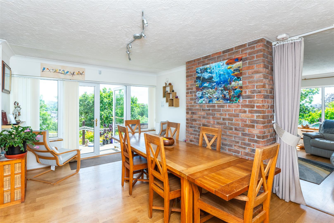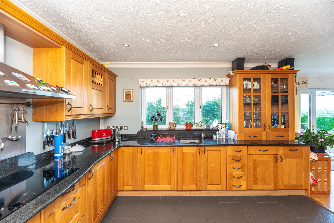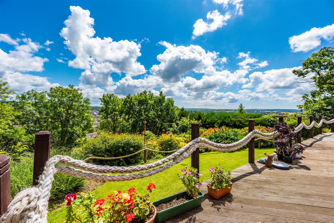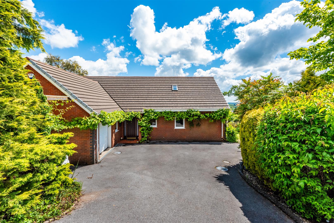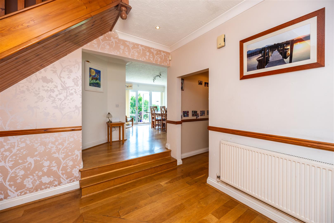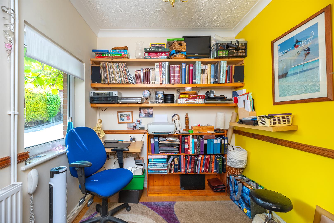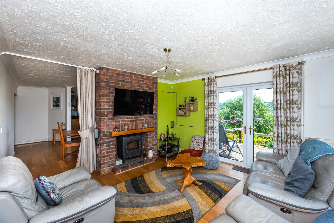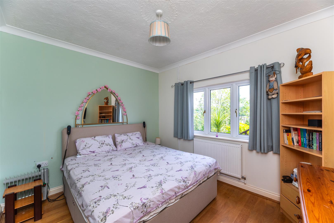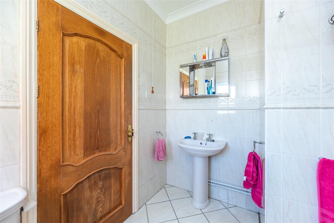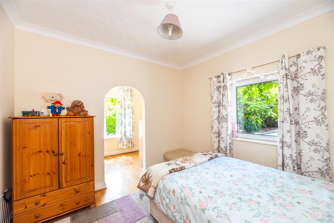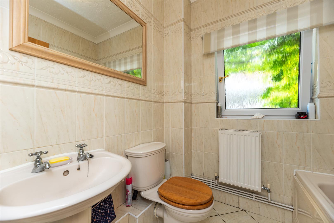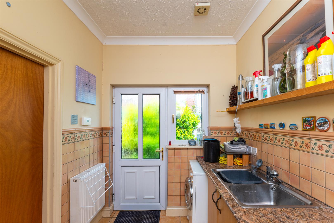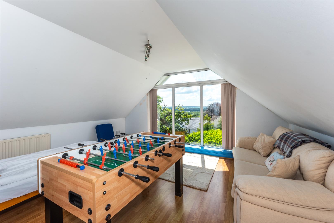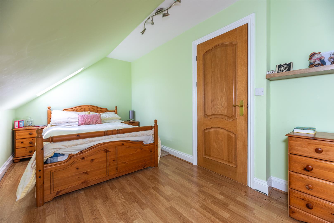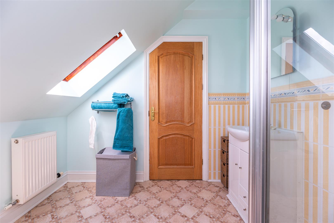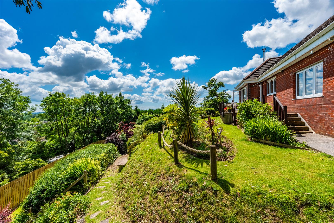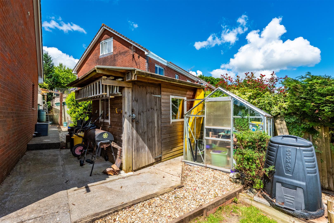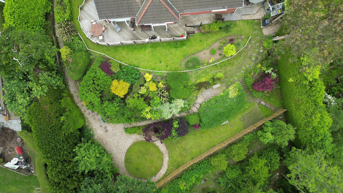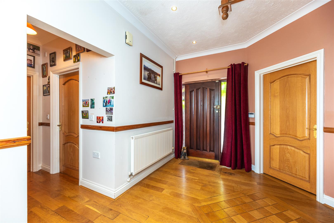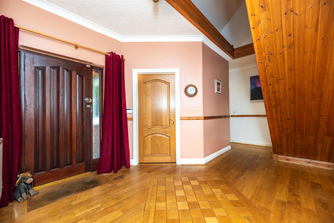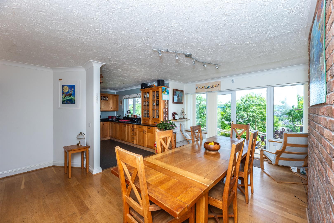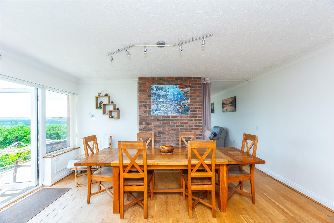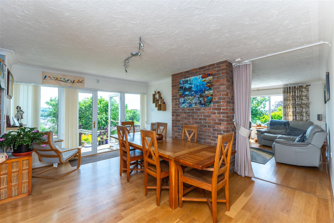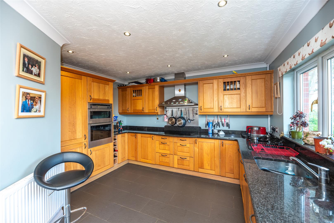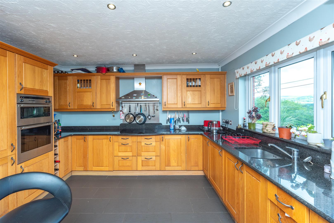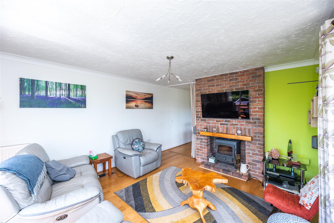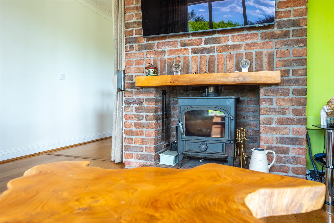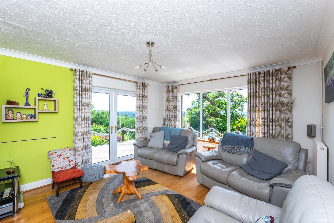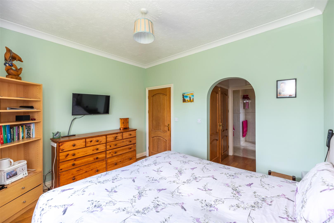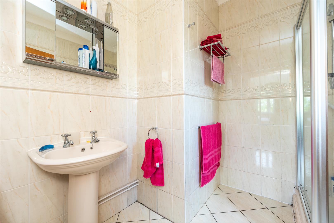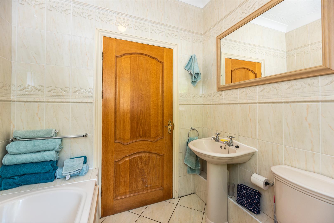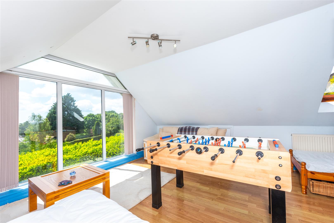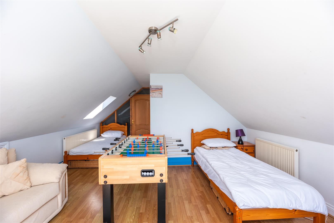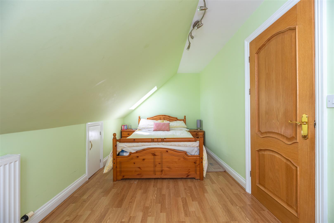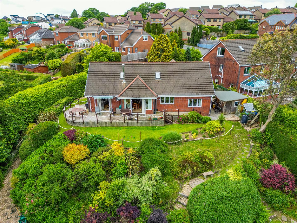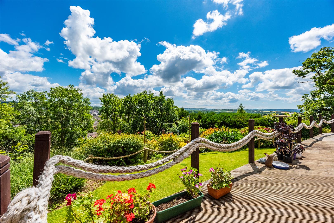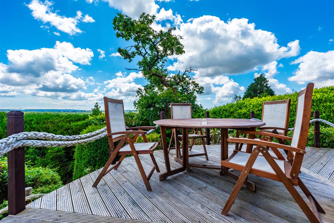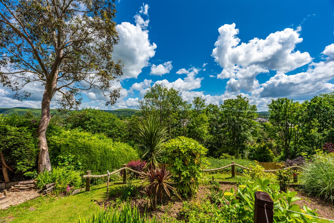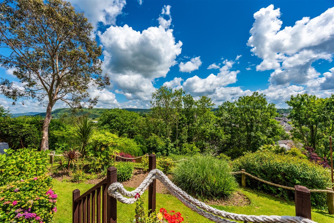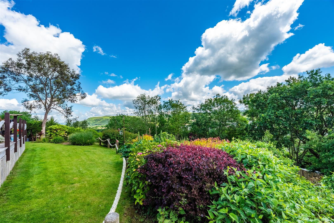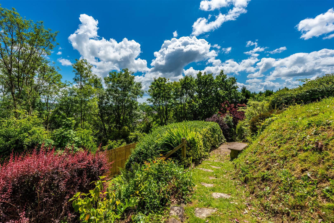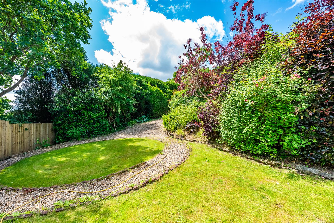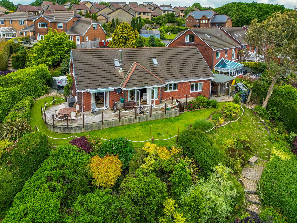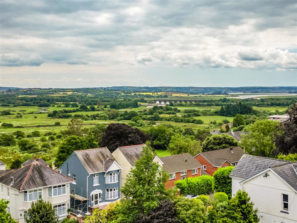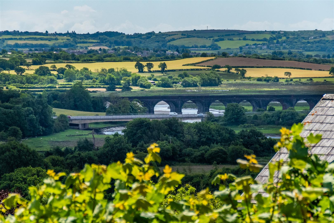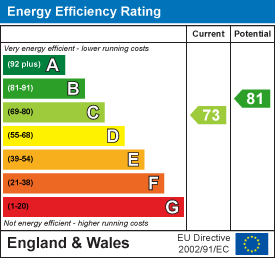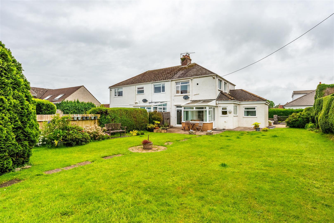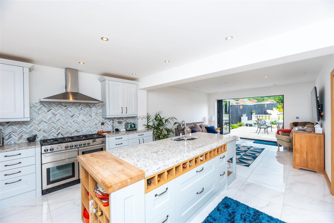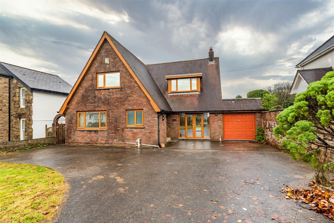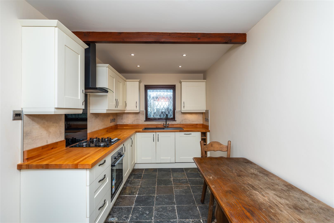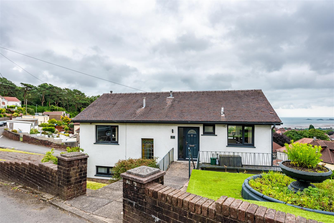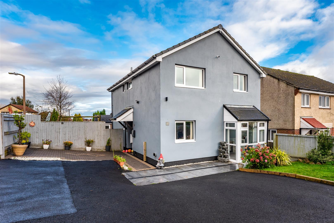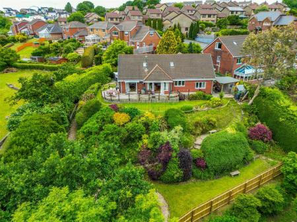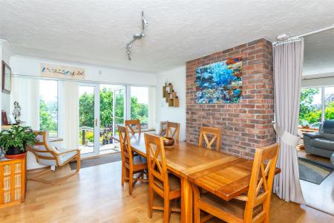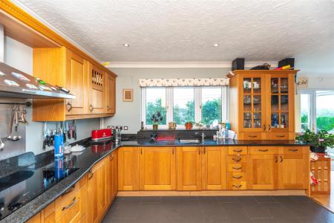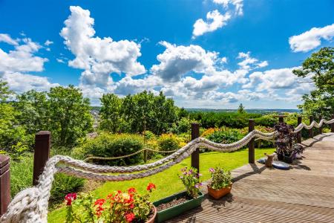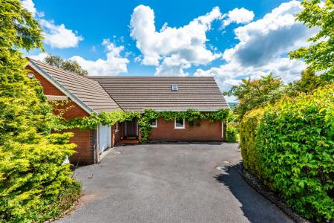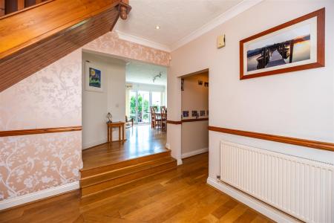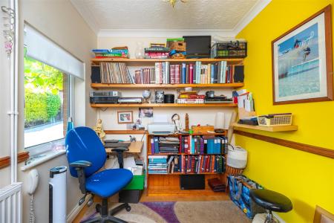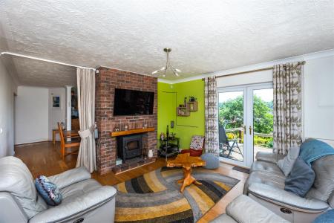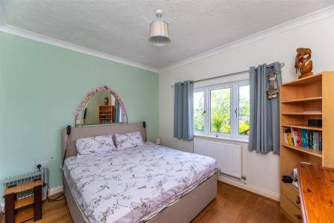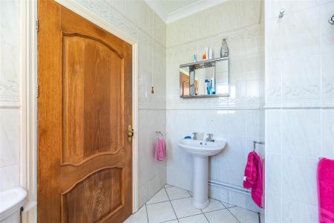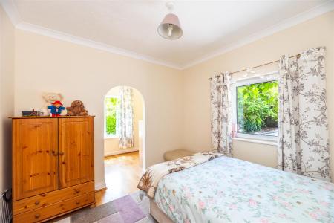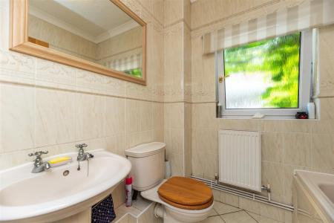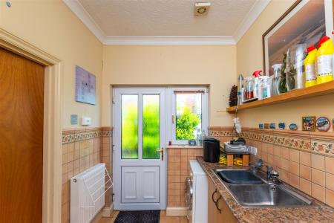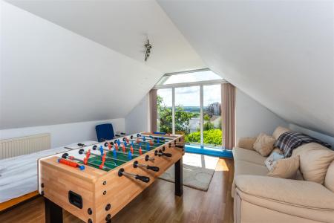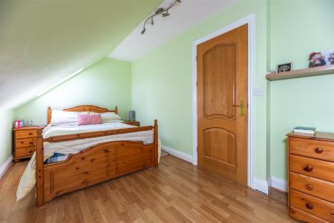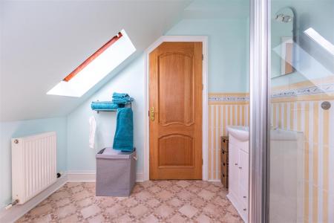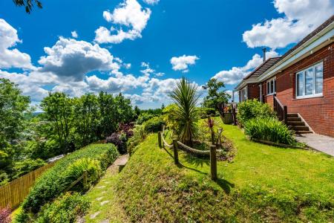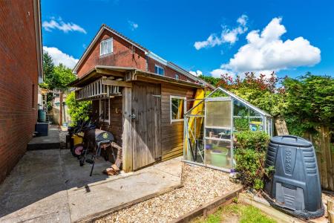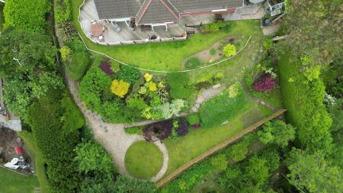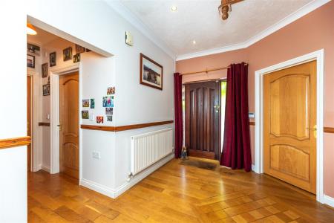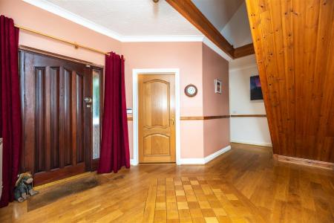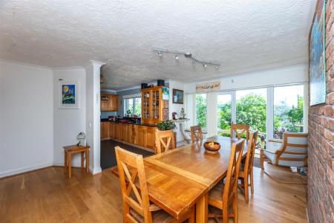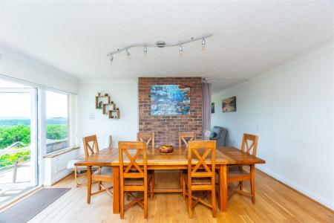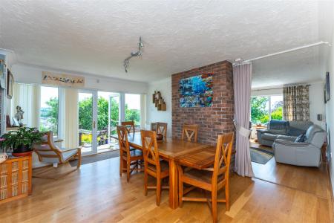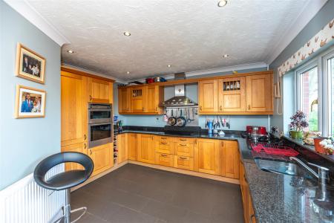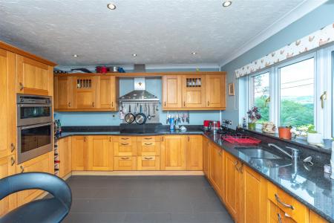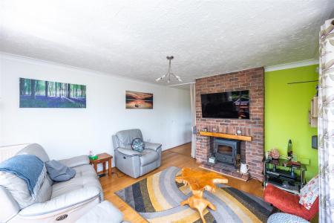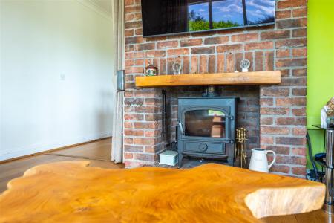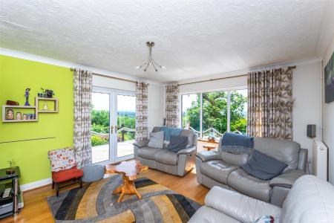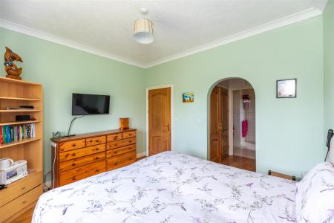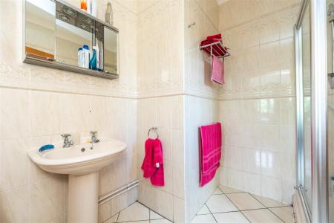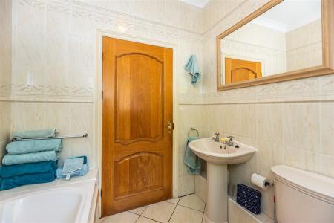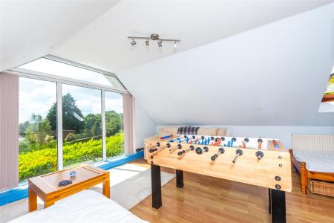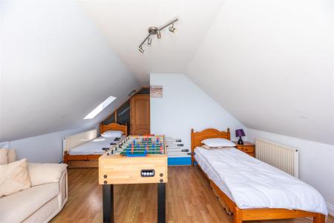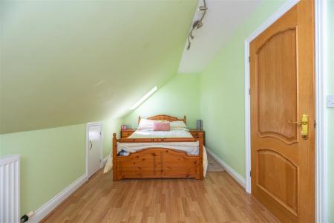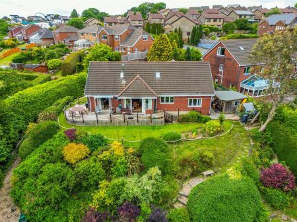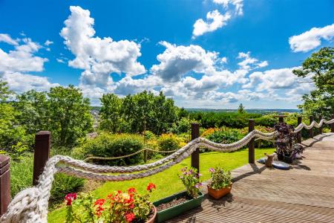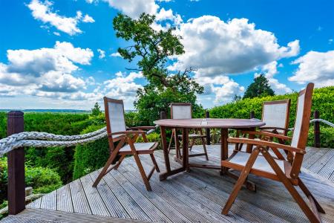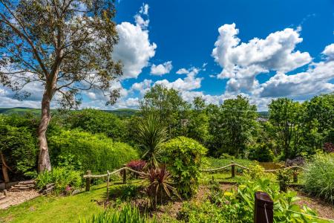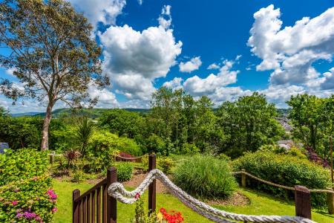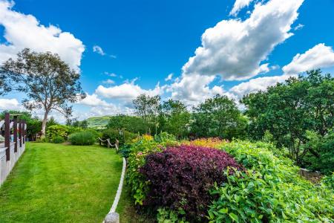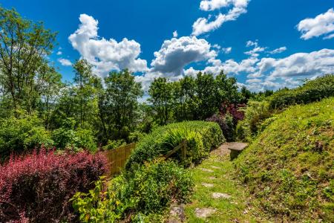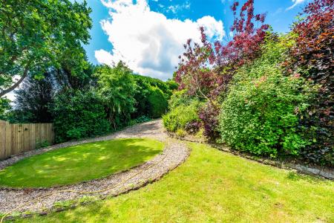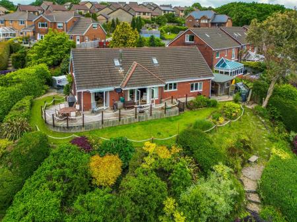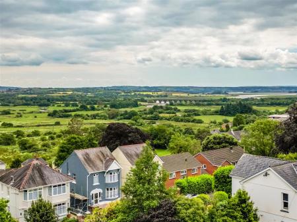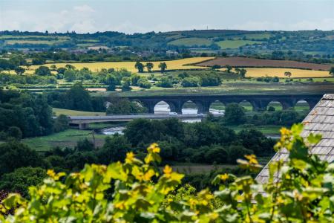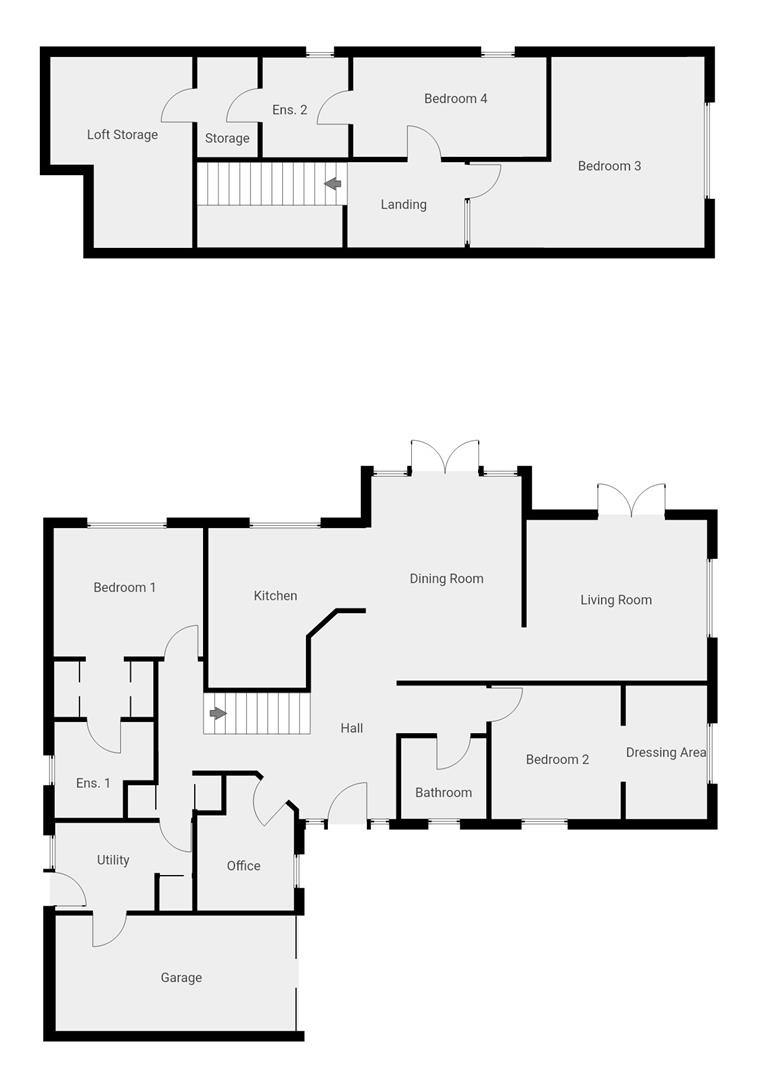- 4 bedroom custom built home
- Two reception rooms
- Luxury granite/oak kitchen with Neff appliances
- Contemporary open plan arrangement
- Office and utility room
- Family bathroom & 2 x en-suite's
- Plenty of storage & built in wardrobes
- Oakwood work & flooring
- Private plot with stunning garden & panoramic views
- Garage, driveway, motorhome parking, shed & greenhouse
4 Bedroom Detached House for sale in Swansea
FOUR BEDROOM custom built family home in an IDYLLIC PRIVATE PLOT with sweeping views of the surrounding countryside. Built in 1999, this home is designed with modern living in mind and could also suit a multi-generational family. With a central open plan layout featuring a luxury kitchen, two reception rooms and a home office. Furthermore, the property benefits from FOUR DOUBLE BEDROOMS, TWO EN-SUITE BATHROOMS, a family bathroom and utility room, with the benefit of a generous amount of storage & fitted wardrobes, including a large boarded attic area.
The stunning raised deck wraps around the rear of the property, providing an extension of the living space for outdoor dining & relaxation which can be used all year round. The property benefits from an incredibly beautiful & private plot, with sloping driveway, tall carport, garage, shed, greenhouse and an extensively landscaped garden which will delight both children and adults alike, with its vibrant tapestry of colours & birdlife. In addition, the lower enclosed lawn is level and ideal as a play area, suitable for a variety of activities. This spacious family home with its open-plan design and beautiful garden offers the perfect blend of luxury, comfort and practicality, making it an ideal setting for family life, with a location to match. Pontardulais is a charming town that combines a strong sense of community with peaceful surroundings, making it an idyllic place to live for families and a fantastic commuter area, being just a few minutes drive from the M4.
Entrance Hallway - 7.81 x 4.91 widest (25'7" x 16'1" widest) - Expansive entrance hallway featuring oak woodwork & flooring, glazed side panels to door, dual built in storage cupboards and staircase to the first floor.
Office - 3.16 x 2.40 (10'4" x 7'10") - Very useful home office with oak flooring, PVCu windows to the driveway aspect, radiator and built in shelving.
Dining Room - 4.87 x 3.58 (15'11" x 11'8") - The dining room is centrally located, with great connectivity to the living spaces, garden and kitchen. With oak flooring, feature natural brick wall and space for a large dining table, it's ideal for simple family dinners & larger gatherings.
Kitchen - 3.82 x 3.76 widest (12'6" x 12'4" widest) - Luxury kitchen fitted with a generous range of wall & base units in oak, with contrasting granite worktops & fully integrated Neff appliances, including fridge freezer, dishwasher, ceramic hob, extractor and double ovens. Open to the dining room, with PVCu windows overlooking the garden.
Living Room - 4.06 x 3.83 (13'3" x 12'6") - Cosy living space with feature brick wall, dual fuel burner and PVCu windows & patio doors to the garden.
Bedroom One - 3.57 x 3.06 (11'8" x 10'0") - One of two main bedrooms with en-suites and walk-in dressing areas. Featuring PVCu windows to the garden aspect, radiator, oak flooring, tv point and dual wardrobes to the dressing area.
En-Suite One - 2.36 x 2.28 (7'8" x 7'5") - First of two en-suites within this multi-generational home, comprising PVCu window, radiator, shower cubicle, sink & WC.
Bedroom Two - 3.18 x 3.08 (10'5" x 10'1") - Second ground floor bedroom, with oak flooring, radiator and PVCu windows - open to the dressing area.
Dressing Area - 3.18 x 1.94 (10'5" x 6'4") - Comprising oak flooring, radiator, fitted wardobes and PVCu windows to the garden aspect.
Bathroom - 2.03 x 1.92 (6'7" x 6'3") - One of three bathrooms in total, fully tiled comprising radiator, PVCu windows, bath, sink & WC.
Utility Room - 3.12 x 2.09 (10'2" x 6'10") - Useful utility room, with built in storage cupboard, garage access, base unit, worktop with stainless steel sink and space for two undercounter appliances.
Landing - 3.10 x 1.89 (10'2" x 6'2") - Landing space big enough for a study area, with doors to the 3rd and 4th bedrooms.
Bedroom Three - 5.59 x 4.55 (18'4" x 14'11") - Expansive bedroom (or extra living space) comprising laminate flooring, radiator, eaves storage cupboards and oversize PVCu windows with far reaching views towards the Loughor River & Viaduct.
Bedroom Four - 4.60 x 2.37 (15'1" x 7'9") - Fourth double bedroom featuring laminate flooring, radiator, Velux window and door to the en-suite bathroom.
En-Suite Two - 2.55 x 2.04 (8'4" x 6'8") - Part tiled en-suite with Velux window, radiator, sink/storage unit, shower cubicle & WC. Door to the storage areas.
Storage Room - 2.55 x 2.04 (8'4" x 6'8") - Useful storage area with shelving and further door to the boarded loft storage.
External - The property benefits from an incredibly private & secluded plot, with sloping driveway leading to the entrance. To the rear the extensively landscaped garden with tiers of manicured lawns connnected by gentle slopes & steps wind through layers of flowering plants, trees & ornamental grasses which create a tapestry of colours & textures. The lower enclosed lawn is level and ideal as a play area, suitable for a variety of activities, from ball games to yoga. The top level of the garden features a lawn and expansive raised deck which wraps around the property and serves as a valuable extension of living space providing an area for outdoor dining, relaxation & entertaining which can be used all year round. The raised nature of the deck also provides a stunning vantage point for views of the Black Mountains across the top of the garden to the River Loughor & the Viaduct. Gardeners & hobbyists will appreciate the spacious shed, greenhouse, integral garage & oversized carport which can accommodate a motorhome or caravan with ease.
Location - Located in a quiet cul de sac in Fforest, Pontarddulais. A town with a blend of community spirit, affordability, quality of life and convenience, making it an excellent choice for family living. The town has a range of amenities from shops, restaurants, cafes, pubs and good healthcare to excellent transport links. In under a 10 minute drive, you're on the M4, with Carmarthen, Llanelli, Swansea & Cardiff all within an convenient commute. Pontarddulais is also surrounded by picturesque countryside and offers numerous parks & outdoor recreational areas. Families can enjoy walking, cycling and other outdoor activities, contributing to a healthy and active lifestyle. And with a low crime rate, it's a safe bet for your next home.
Important information
This is not a Shared Ownership Property
Property Ref: 546736_33178809
Similar Properties
Easterfield Drive, Southgate, Swansea
4 Bedroom Semi-Detached House | Offers Over £425,000
Nestled within the leafy lane of Easterfield Drive in Southgate Gower, this FOUR BEDROOM semi-detached home offers an id...
Glynhir Road, Pontarddulais, Swansea
4 Bedroom Bungalow | Offers Over £425,000
Beautifully crafted high specification RENOVATION. This THREE/FOUR BEDROOM DETACHED BUNGALOW, with a VERSATILE FLOORPLAN...
Swansea Road, Penllergaer, Swansea
4 Bedroom Detached House | Offers Over £400,000
FOUR BEDROOM DETACHED HOUSE with a VERSATILE FLOORPLAN and CONTEMPORARY FINISH. FULL & DEEP REFURBISHMENT throughout wit...
3 Bedroom Terraced House | Guide Price £450,000
THREE BEDROOM RENOVATED terraced home in NEWTON with TWO RECEPTION ROOMS and NO CHAIN! A rare find! The property has und...
4 Bedroom Detached House | Offers Over £450,000
FOUR BEDROOM DETACHED HOME in a striking monochrome palette. This spacious home features and 'upside down' layout, with...
Huntingdon Way, Sketty, Swansea
4 Bedroom Detached House | Guide Price £455,000
DETACHED HOME in TYCOCH, with FOUR BEDROOMS, MODERN KITCHEN/DINING ROOM and LIVING ROOM. Offering a contemporary living...
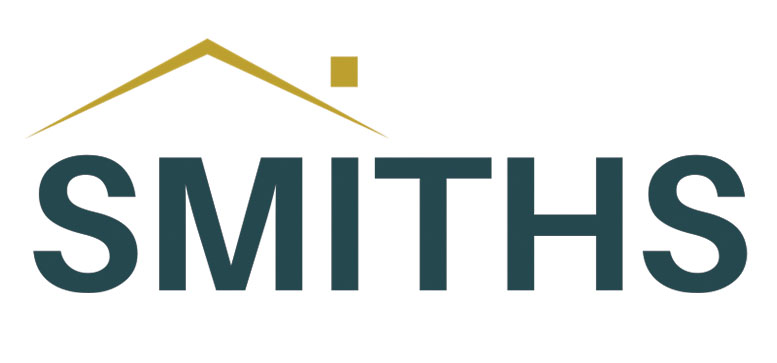
Smiths Homes (Swansea)
270 Cockett Road, Swansea, Swansea, SA2 0FN
How much is your home worth?
Use our short form to request a valuation of your property.
Request a Valuation
