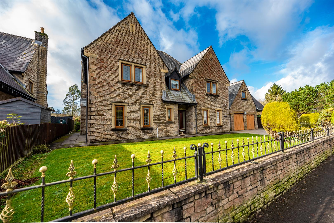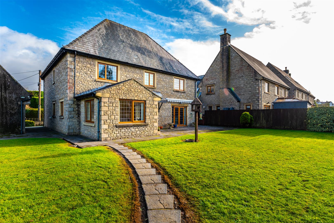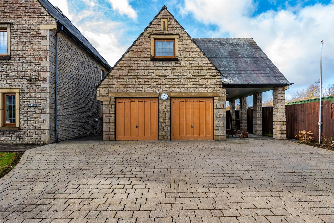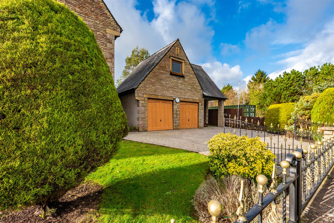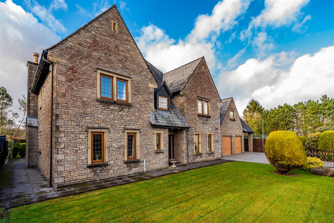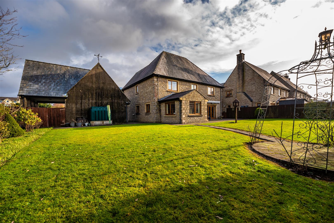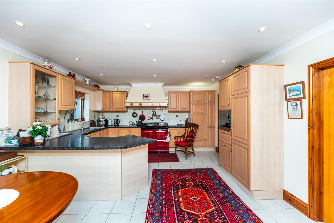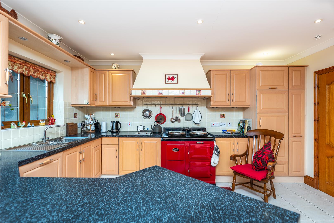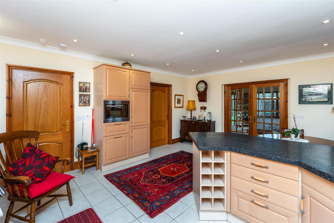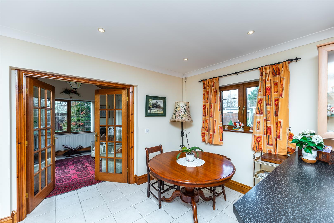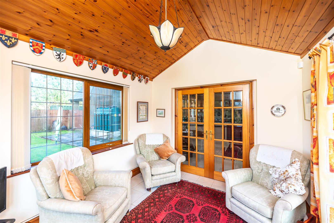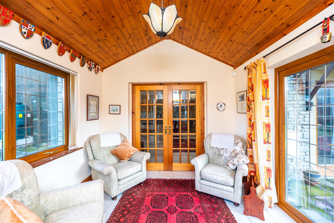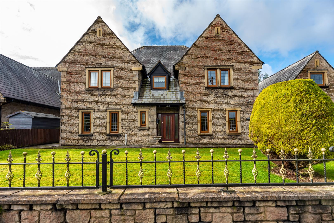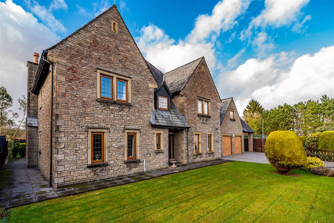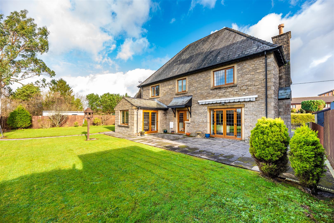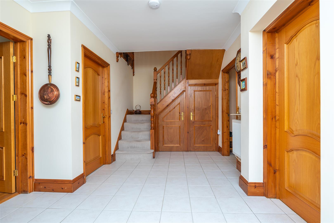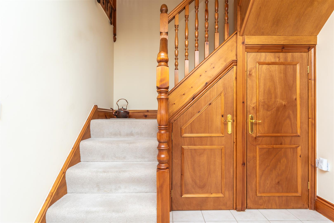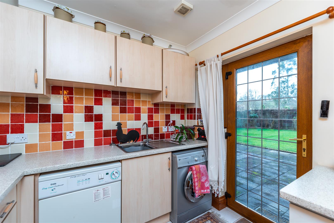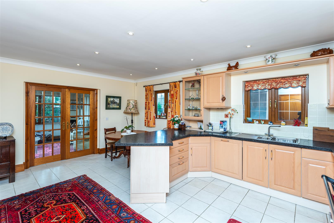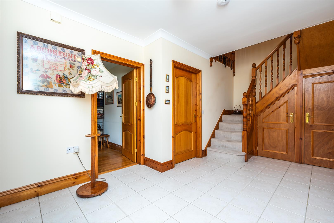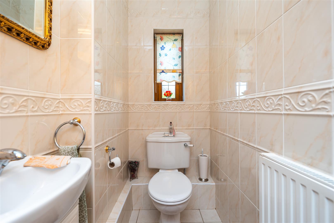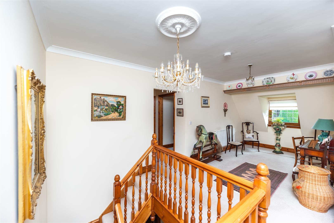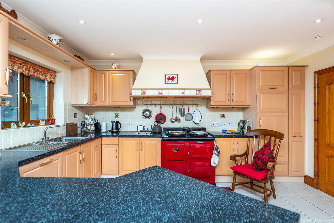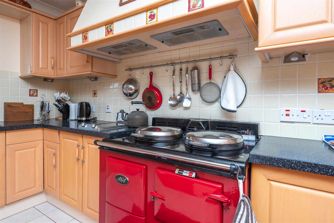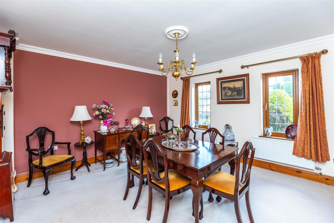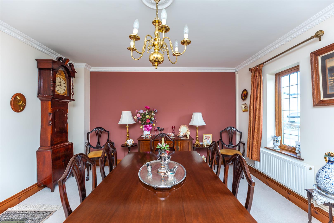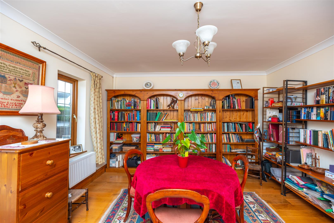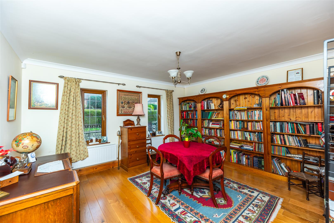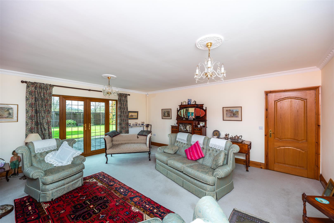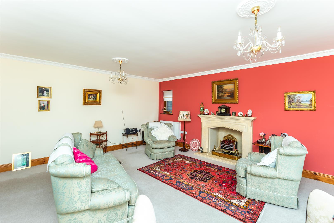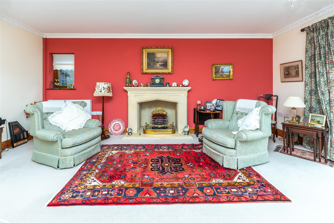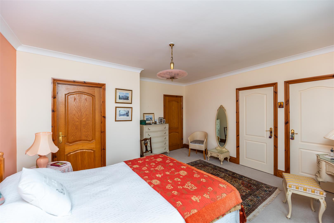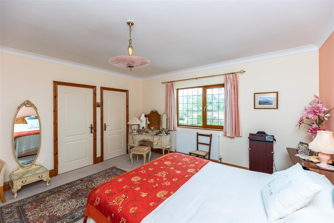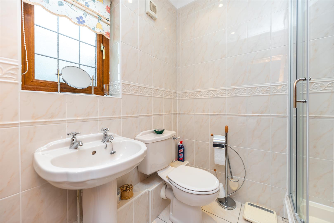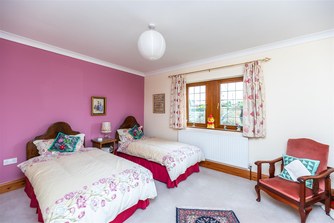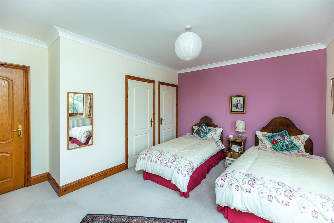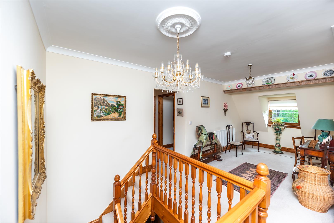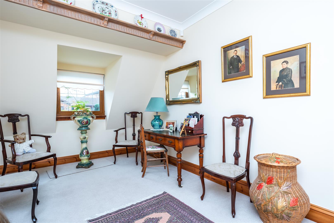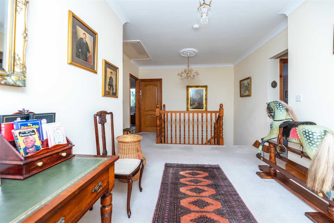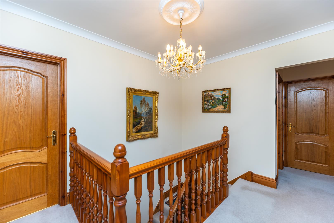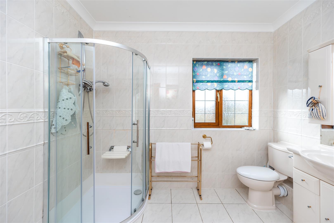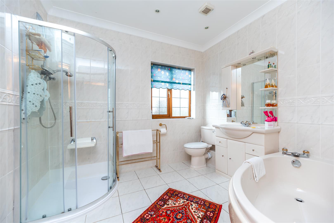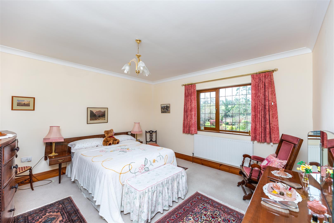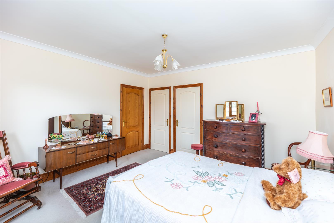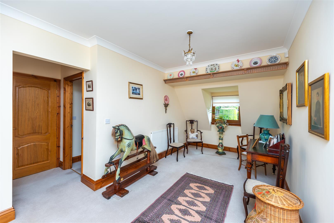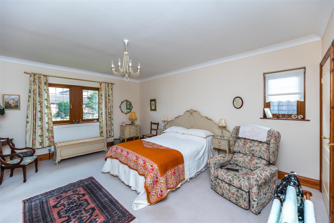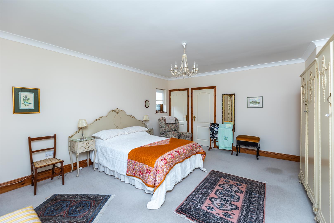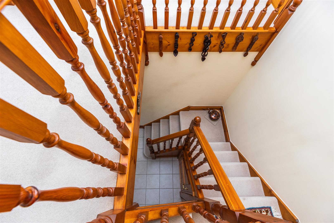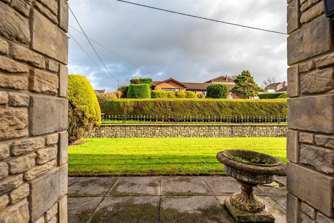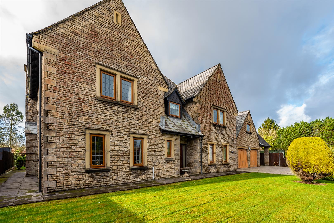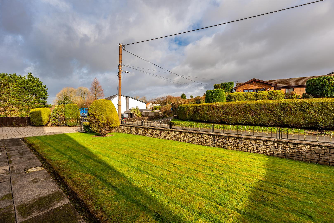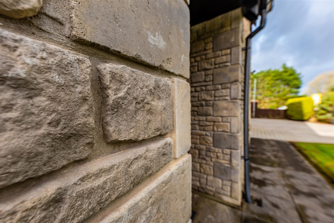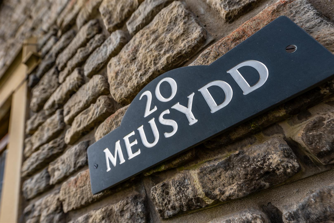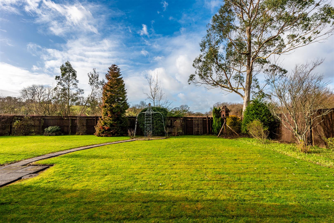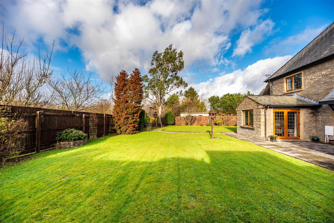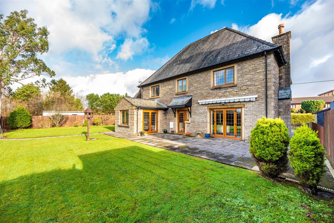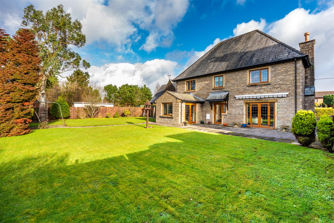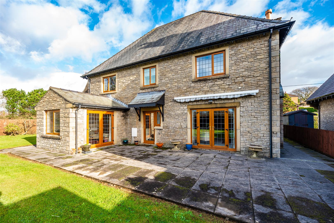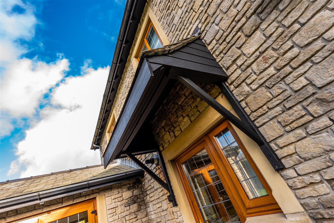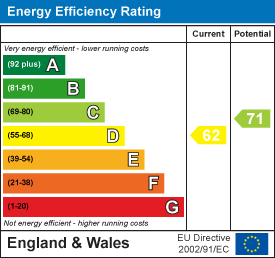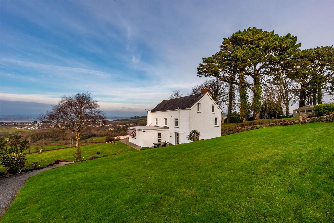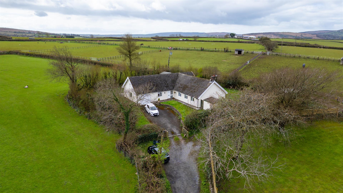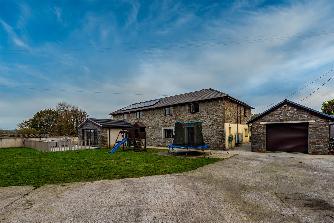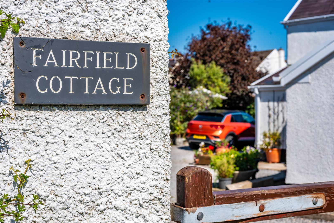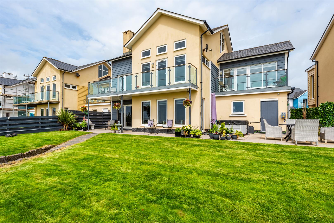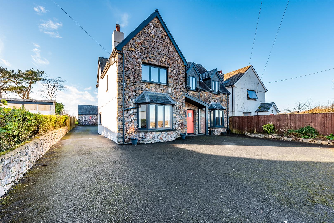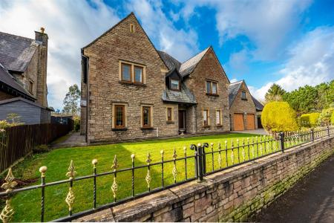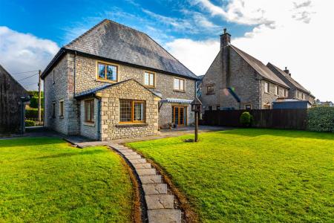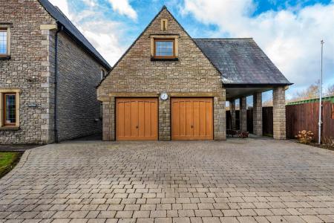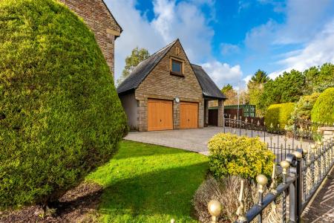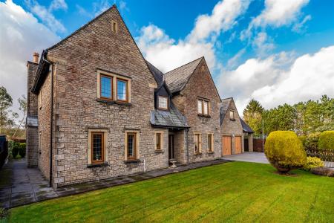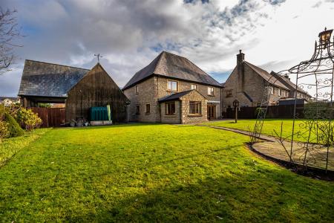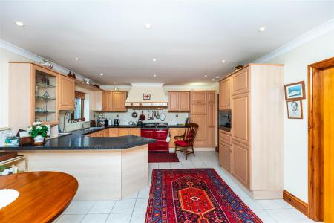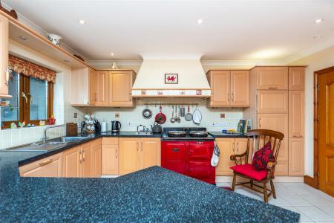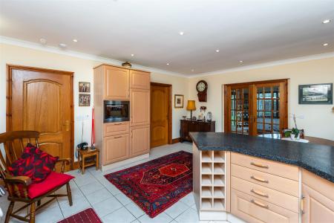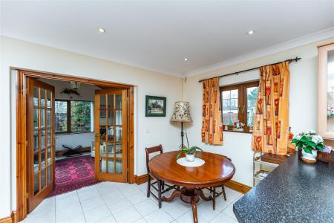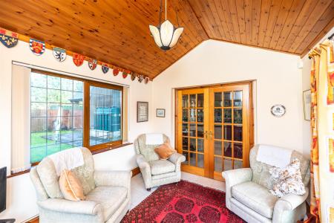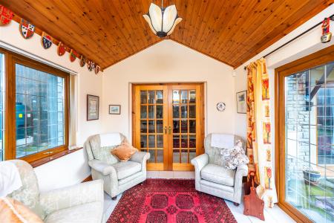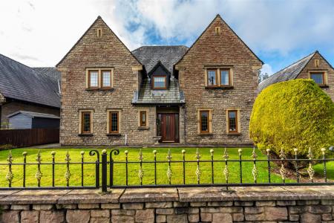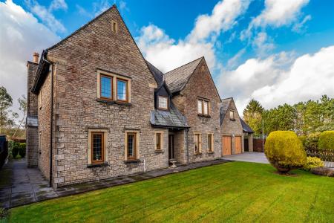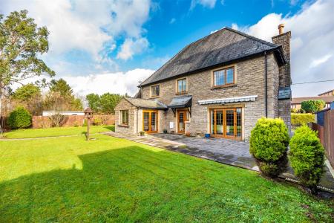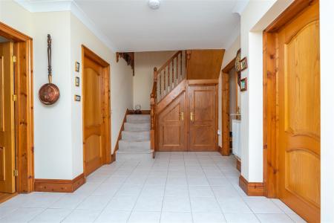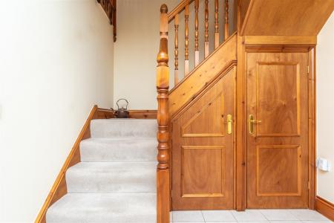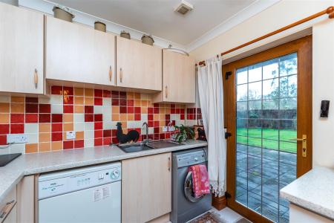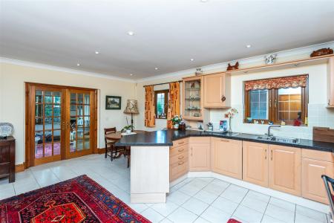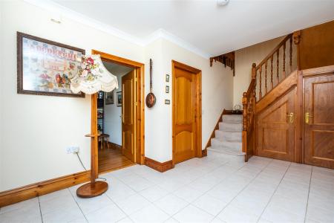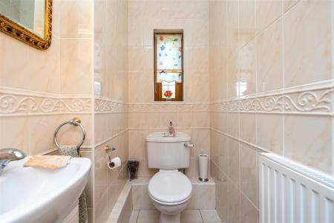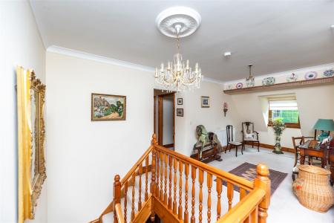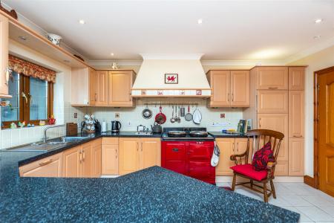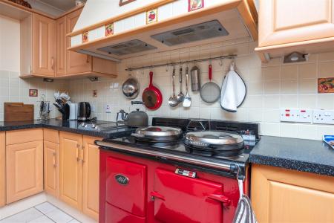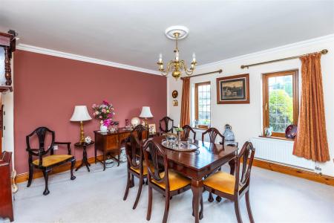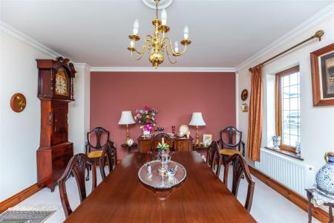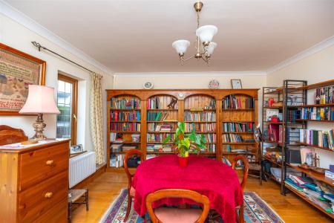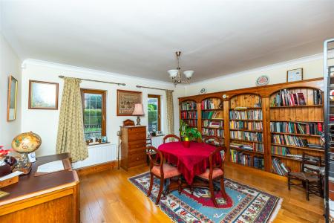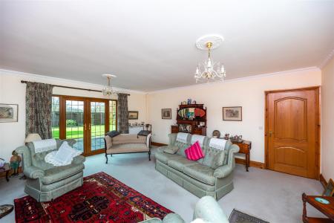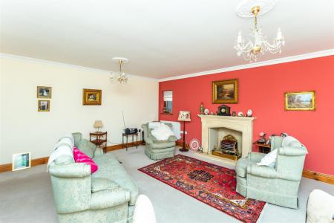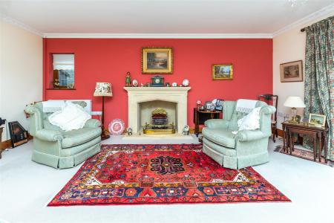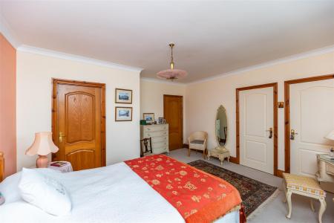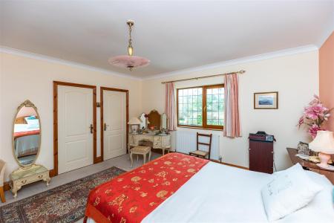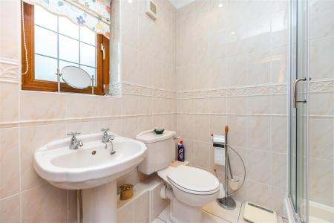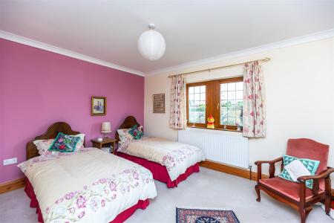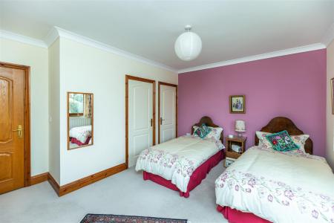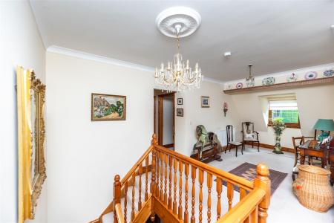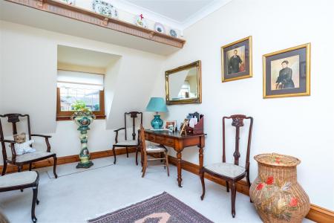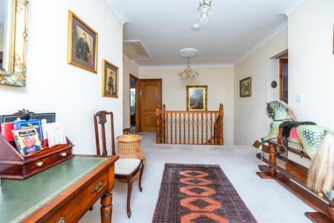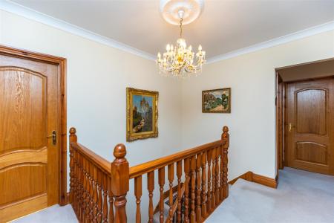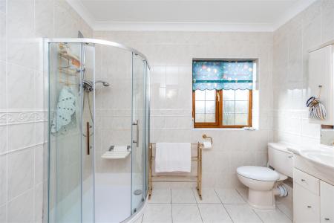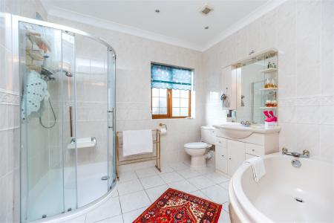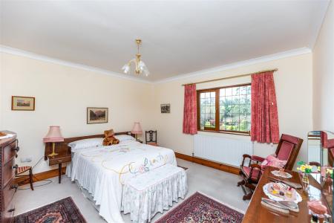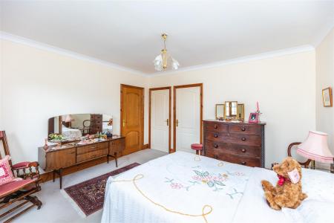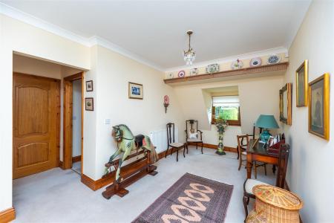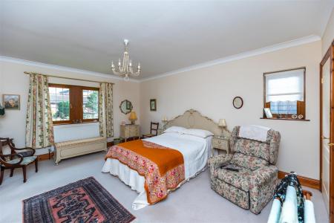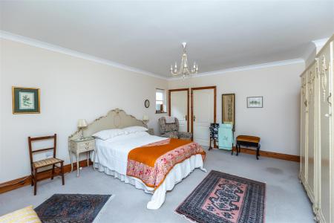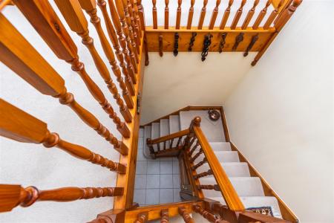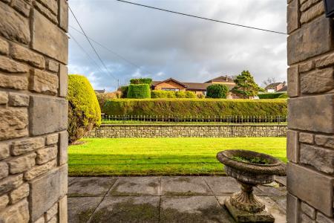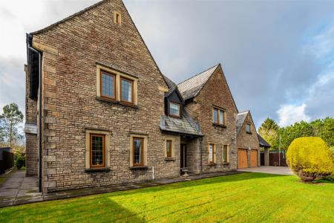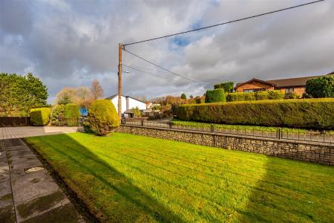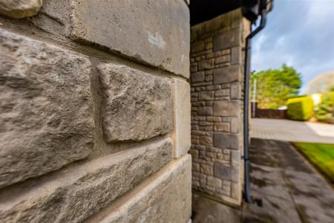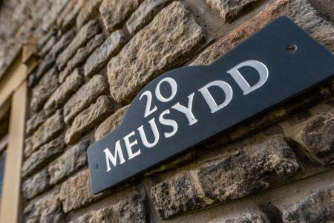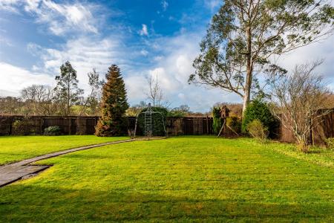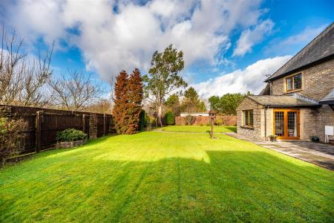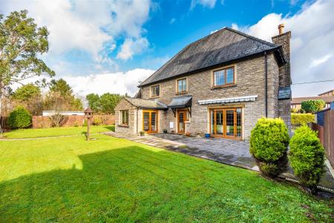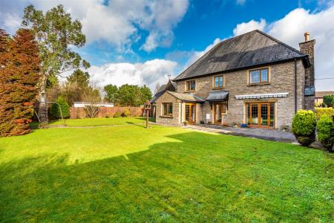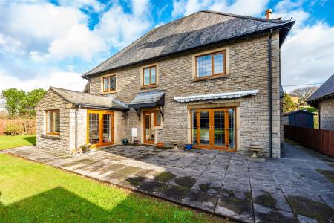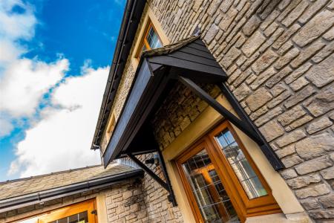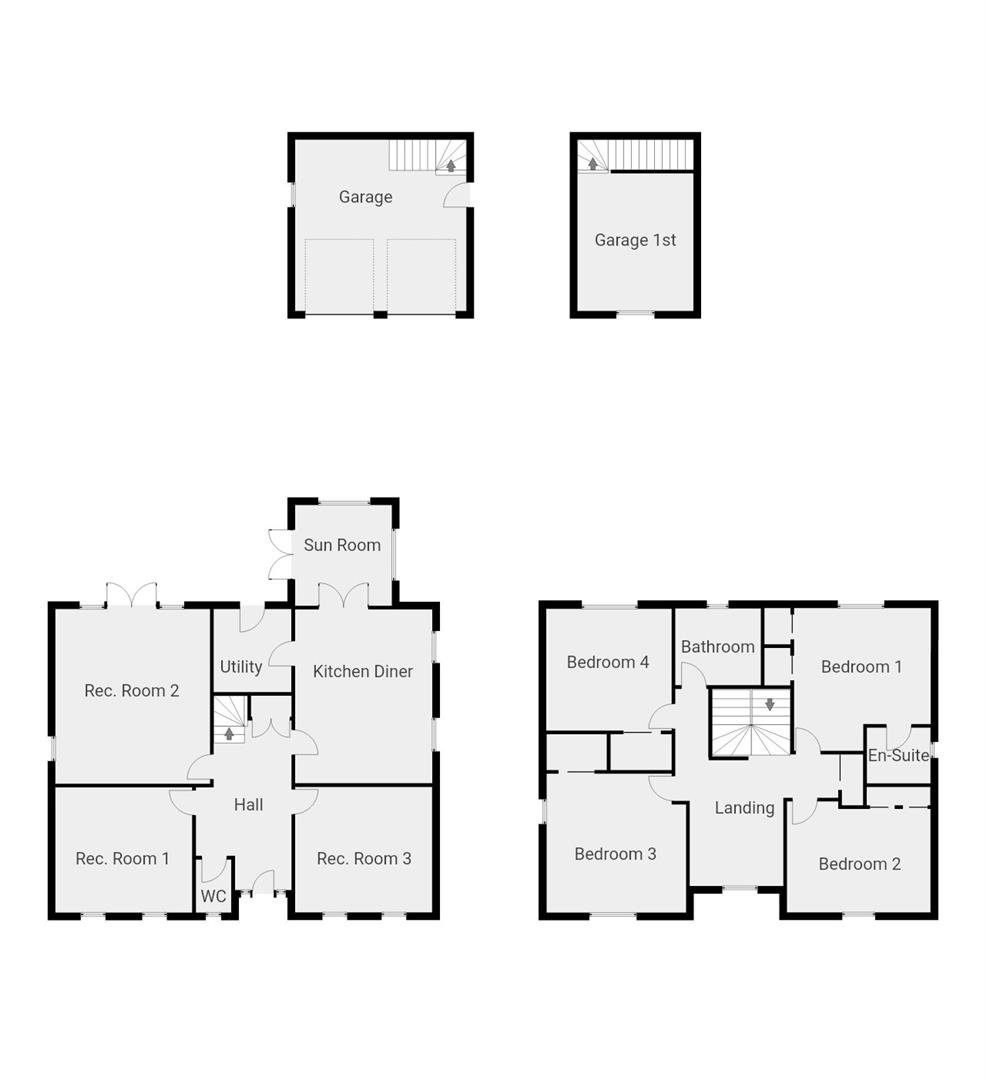- Luxury four bedroom detached home
- Three large reception rooms
- Spacious kitchen/dining room
- Contemporary sun room
- Utility room & ground floor WC
- Expansive gallery landing
- Four generous double bedrooms
- En-suite to main & family bathroom
- Large landscaped rear garden
- Detached garage with room above
4 Bedroom Detached House for sale in Swansea
Beautifully designed LUXURY DETACHED HOME in Llanedi, Pontardulais. Featuring expansive proportions and immaculately crafted natural woodwork, inluding a stunning oak galleried staircase. The ground floor features a sprawling entrance hallway, WC and three sizeable reception rooms. The kitchen/dining room is well equipped with an Aga cooker, Smeg hob, integral appliances and a separate utility room. The dining area provides a relaxed space for family gatherings & cooking together and the entire home echoes of both comfort & luxury. The practical & spacious layout is ideal for large families of all ages and living space is well balanced with the bedrooms above. The galleried landing area is a stylish addition to the top floor, providing a sense of openness & allowing plenty of natural light into the home. The four double bedrooms all have built-in wardrobes and the main bedroom features an en-suite shower room, with the bathroom equipped with a corner bath & a separate shower. Fully double glazed, with oil central heating & immaculate attention to detail throughout.
The property is set in a large gated plot, with attractive low stone wall with wrought iron railing. Immaculate lawns are laid to the front & rear, with the rear landscaped with a variety of established trees, shrubs & a metal arbour. Ideal for children, pets and for dining out or entertaining as the patio has easy access from the house. The driveway has parking for several vehicles and features an equally stunning carport & detached double garage, with a versatile room above. Situated in a picture-postcard village, convenient for local schools & complete with a village green, excellent transport links & a local pub, combining rural charm & convenience. NO CHAIN. Call to view now!
Hallway - 5.47 x 2.85 (17'11" x 9'4") - Expansive entrance hall, featuring tiled flooring, double glazed front door, radiator and large understairs cupboard.
Wc - 1.72 x 1.15 (5'7" x 3'9") - Ground floor restroom, with PVCu windows, radiator, sink & WC.
Reception Room One - 4.44 x 4.06 (14'6" x 13'3") - Currently used as an office/library, with wood flooring, radiator and dual double glazed windows with views across the front garden.
Reception Room Two - 5.67 x 5.02 (18'7" x 16'5") - Second large reception room elegantly arranged around a stone fireplace & surround, with fitted carpet, decorative coving, dual radiators, PVCu windows and patio doors to the rear garden terrace.
Reception Room Three - 4.44 x 4.07 (14'6" x 13'4") - Third sizeable reception room, currently designed as a formal dining room, comprising fitted carpet, dual radiators, decorative coving and dual PVCu windows to the front garden aspect.
Kitchen/Dining Room - 5.64 x 4.45 (18'6" x 14'7") - The heart of the home! An incredible kitchen & dining space, well equipped for cooking & preparing of meals and with plenty of built in units for organisation. A generous range of wall & base units is complimented by a contrasting black worktop & breakfast bar. Integral appliances include an Aga cooker in a dramatic gloss red finish, Smeg hob, oversize extractor, dishwasher & fridge freezer. A comfortable dining area enables relaxed dining within the kitchen which is ideal for modern family life and for gatherings & entertaining. Double doors to the sun room and a single door through to the utility room.
Sun Room - 3.26 x 3.14 (10'8" x 10'3") - A tranquil retreat at the rear of the house, flanked by gorgeous views of the garden. Beautifully constructed sun room, with vaulted ceiling, PVCu windows, tiled flooring and patio doors to the garden terrace.
Utility Room - 2.69 x 2.52 (8'9" x 8'3") - Very useful utility room, with tiled flooring, floor mounted boiler, wall & base units, worktop & stainless steel sink. Single PVCu door to the rear garden.
Landing - 6.15 x 4.90 (20'2" x 16'0") - Stunning galleried landing space with fitted carpet, radiator, built in wardrobe, double glazed window to the front aspect and oak staircase which winds its way up front the ground floor. (Note; in some of the other properties in this development, part of this space has been developed into a fifth bedroom).
Bedroom One - 4.62 x 4.44 (15'1" x 14'6") - Main bedroom featuring fitted carpet, radiator, dual built in wardrobes and PVCu windows to the rear garden aspect. Door to the en-suite.
En-Suite - 2.06 x 1.74 (6'9" x 5'8") - Comprising PVCu windows, radiator, shower cubicle, sink, bidet & WC.
Bedroom Two - 4.05 x 4.05 (13'3" x 13'3") - Second double bedroom, with built in wardrobes, radiator, fitted carpet and PVCu windows to the front garden aspect.
Bedroom Three - 4.48 x 4.44 (14'8" x 14'6") - Third expansive double bedroom, comprising fitted carpet, radiator, built in wardrobes and PVCu windows to the front aspect.
Bedroom Four - 4.07 x 3.95 (13'4" x 12'11") - Fourth spacious double bedroom, which features a built in storage, radiator, fitted carpet and PVCu windows to the rear garden aspect.
Bathroom - 2.77 x 2.49 (9'1" x 8'2") - Family bathroom with a practical design including PVCu windows, a corner bath, separate shower cubicle, sink/storage unit & WC.
Garage - 5.56 x 5.56 (18'2" x 18'2") - The stunning build quality continues into the garage, with adjoining carport. Featuring dual up and over doors, dual side pedestrian doors and staircase up to the first floor. The first floor room (5.56x3.76) has been partially converted, with plasterboard walls and has a window to the front aspect. This versatile space could be further developed and amongst other possibilities would make a fantastic offce or studio for home workers.
External & Location - Superb kerb appeal! This stunning gated plot features a manicured lawn & low stone wall & railing to the front with driveway parking for several vehicles and garage & carport to the side. The rear garden is bordered with a neat array of established plants, trees & shrubs and is an absolute haven for relaxation & entertainment. Children & adults alike will appreciate the neat level lawn, with patio are off the main living room & sun room ideal for entertaining & dining outside.
Located on Ebenezer Road, the property benefits from the tranquility of rural living & convenient transport links, with the M4 just a few minutes drive away. Situated on the cusp of Carmarthenshire, just minutes away from two bustling towns, Pontarddulais & Ammanford, the village has only 100 homes and a strong community spirit. With a delightful village green, a lively pub, the Tafarn Y Deri, weekly friendship circle and annual hog roast to name just a few examples. The Families in Llanedi enjoy excellent educational facilities, with the local primary school offering bilingual education along with three comprehensive schools nearby, including a Welsh medium school (Pontarddulais Comprehensive, Amman Valley Comprehensive and Maes Y Gwendraeth).
Property Ref: 546736_33091379
Similar Properties
The Rhalt, Llanmorlais, Swansea
4 Bedroom Not Specified | £575,000
A traditional FOUR BEDROOM HOME in LLANMORLAIS which exudes timeless charm and character. Set against the backdrop of GO...
3 Bedroom Bungalow | Offers in excess of £500,000
THREE BEDROOM GOWER BUNGALOW located in Llanrhidian with a gorgeous rural gated plot and beautiful views towards the Riv...
Rhydypandy Road, Morriston, Swansea
5 Bedroom Detached House | Offers Over £500,000
This LUXURIOUS CONVERSION of two historic 1841 cow milking parlours masterfully blends rustic charm with modern elegance...
Knelston, Reynoldston, Swansea, SA3
4 Bedroom Detached House | Offers Over £600,000
Fairfield Cottage is an impressive, extended DETACHED GOWER COTTAGE with INCREDIBLE GARDENS to the front and rear. The p...
4 Bedroom Detached House | Offers Over £750,000
Incredible FOUR BEDROOM detached property situated frontline to the Llanelli Coastal Path. A unique an enviable location...
Tirmynydd Road, Fairwood, Swansea
5 Bedroom Not Specified | £750,000
LUXURY DETACHED FIVE BEDROOM HOME located in FAIRWOOD, GOWER. Featuring a modern, stylish aesthetic throughout, with bri...
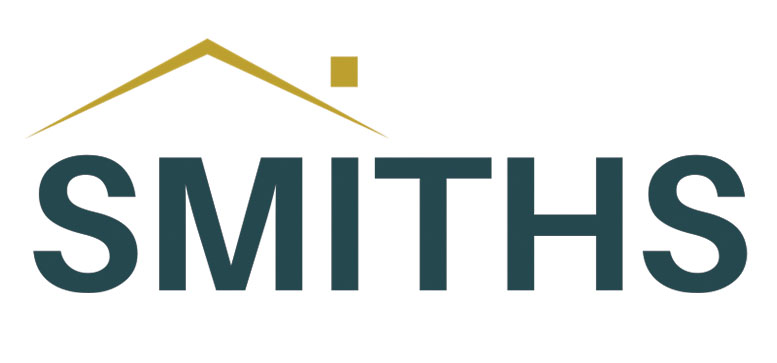
Smiths Homes (Swansea)
270 Cockett Road, Swansea, Swansea, SA2 0FN
How much is your home worth?
Use our short form to request a valuation of your property.
Request a Valuation
