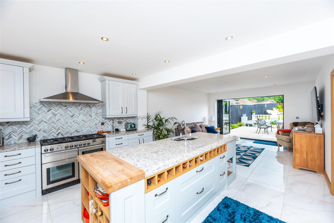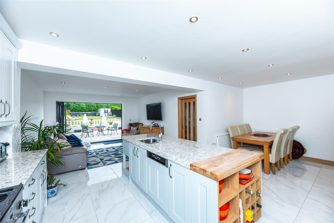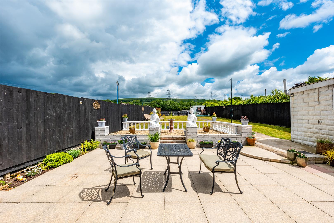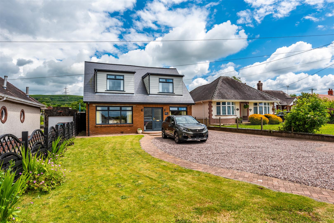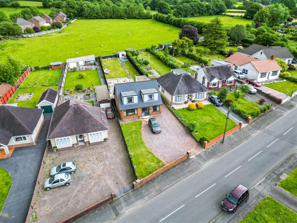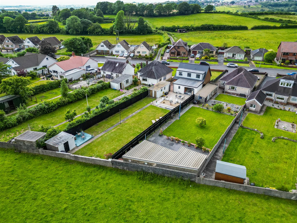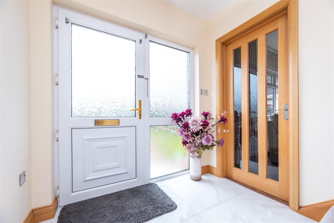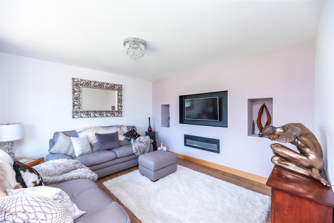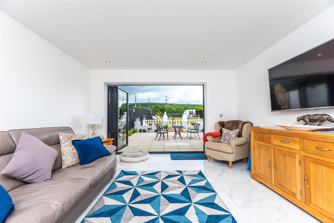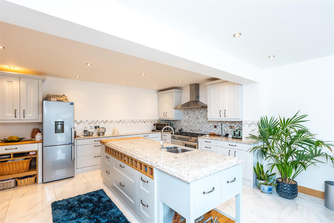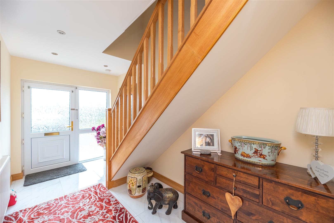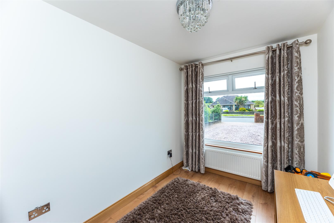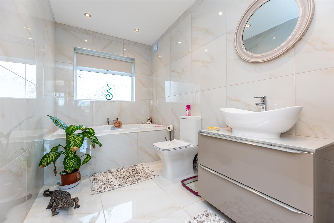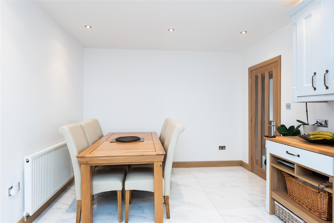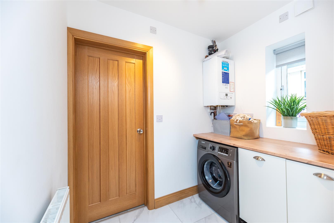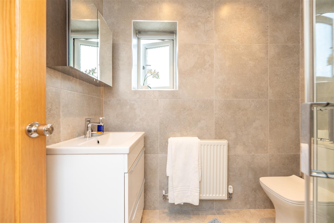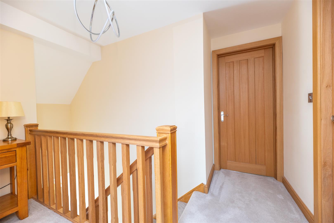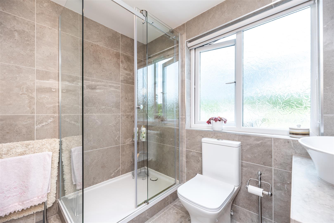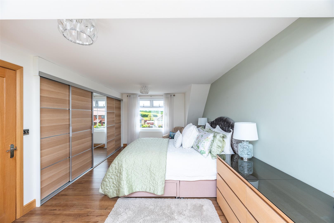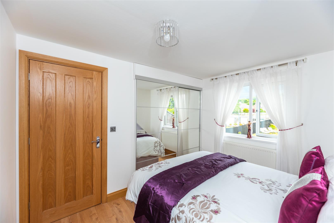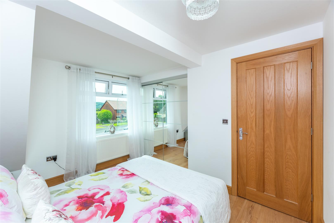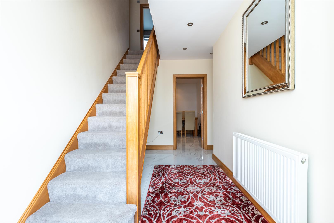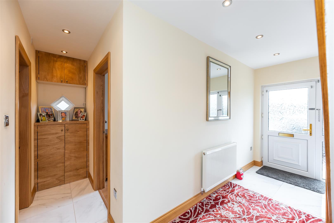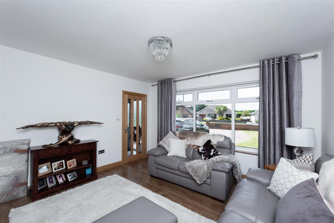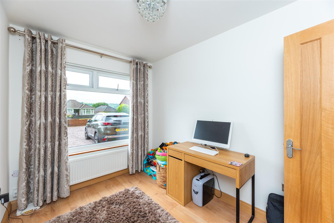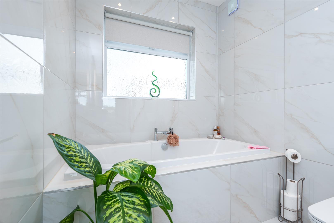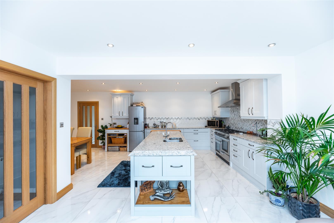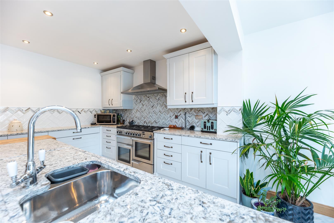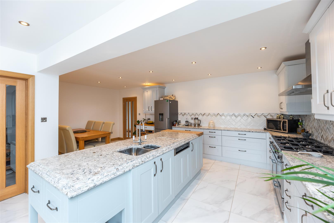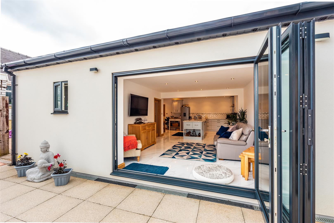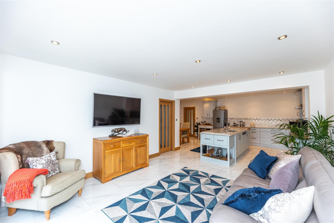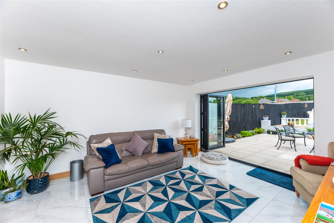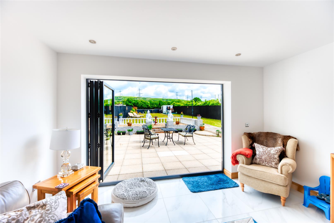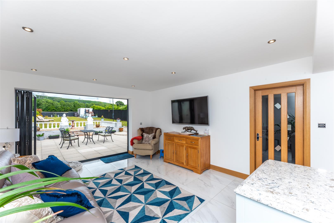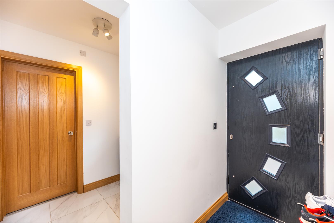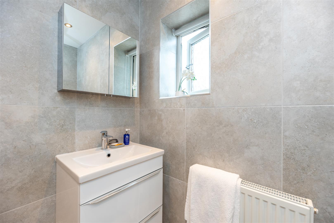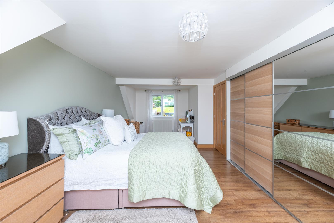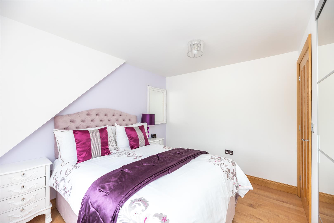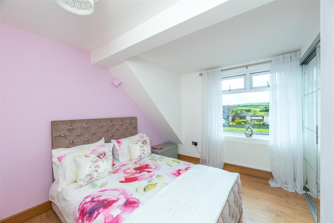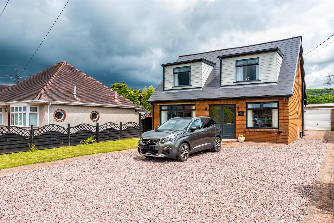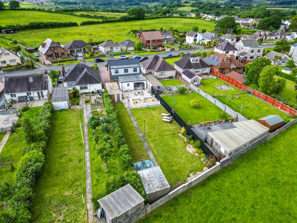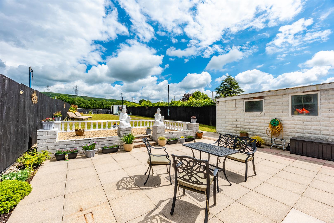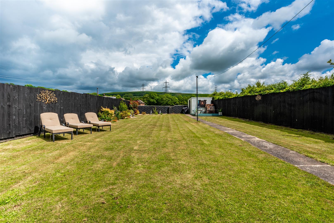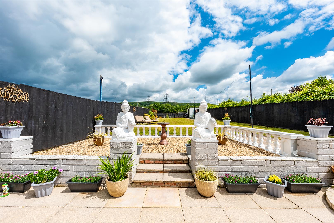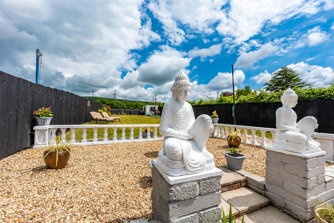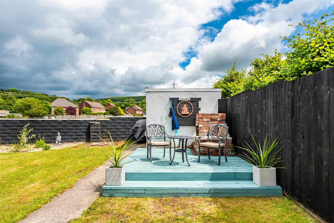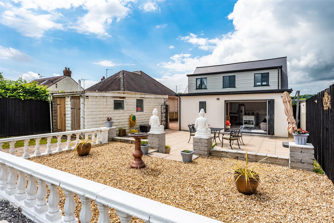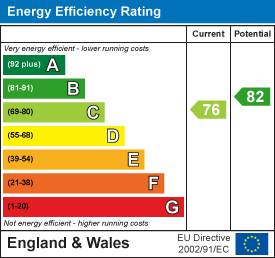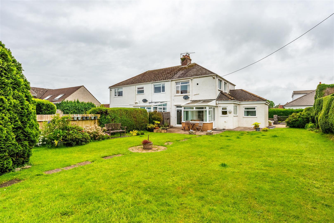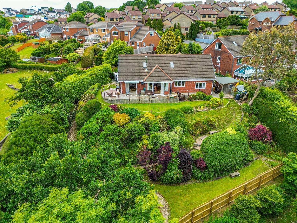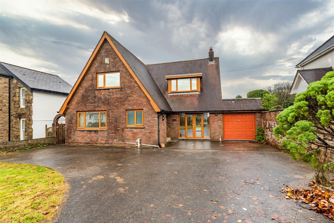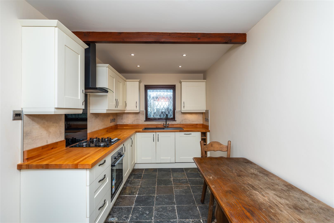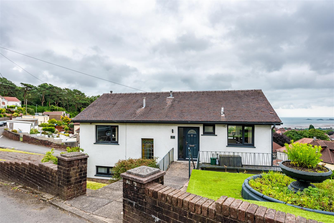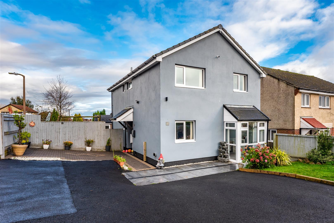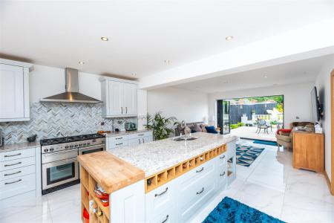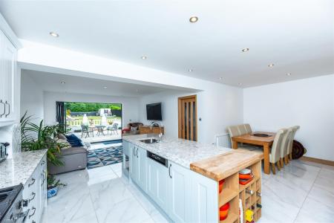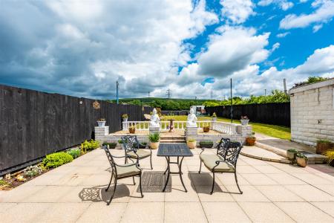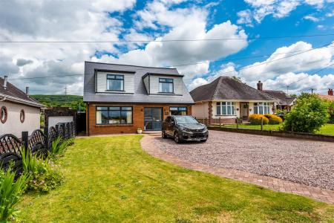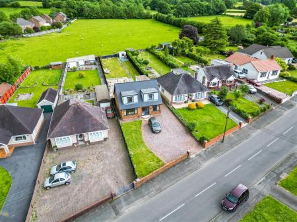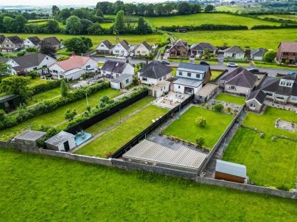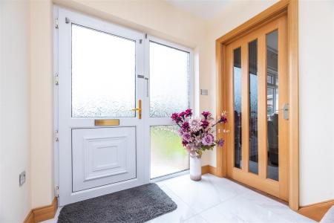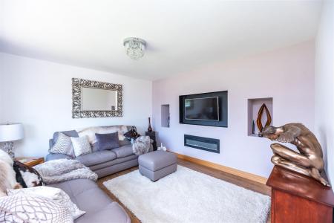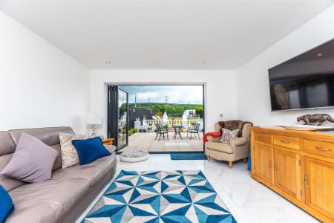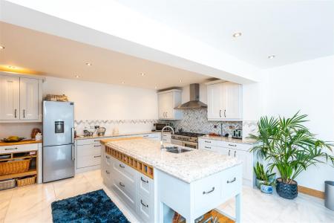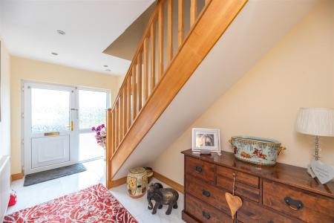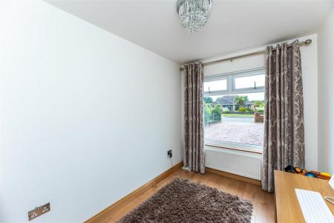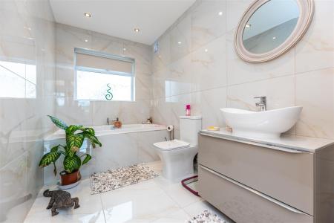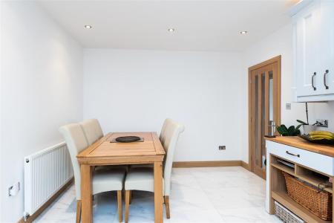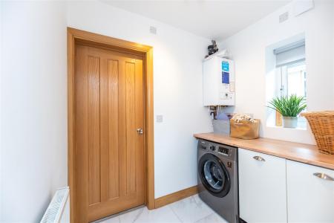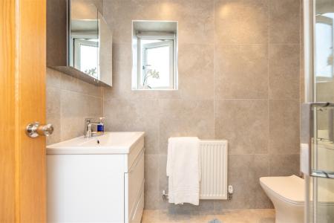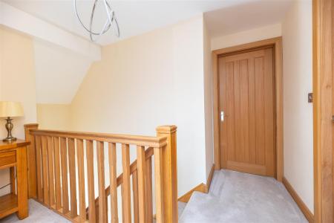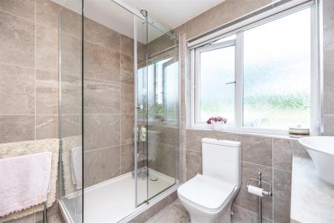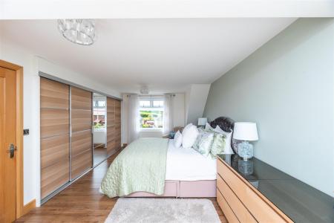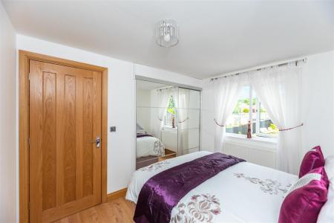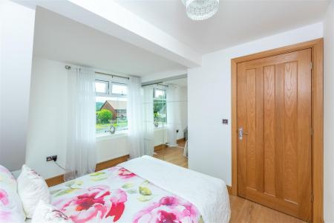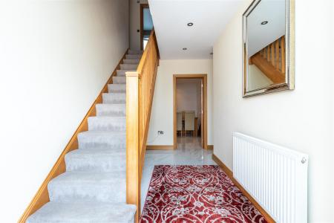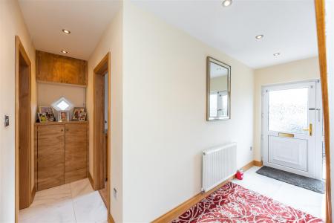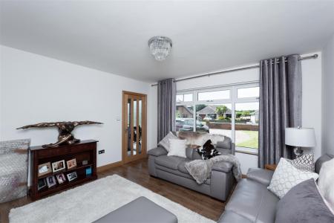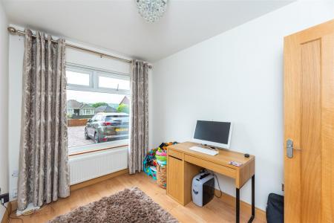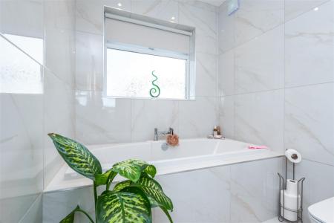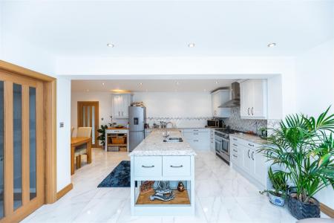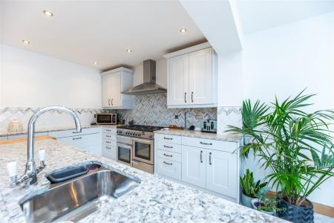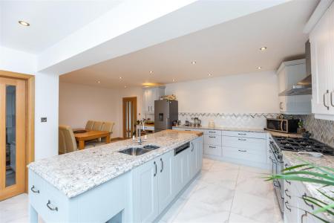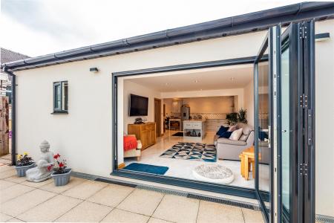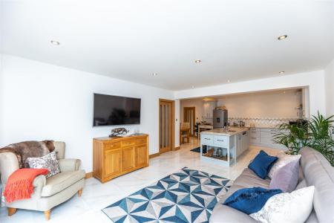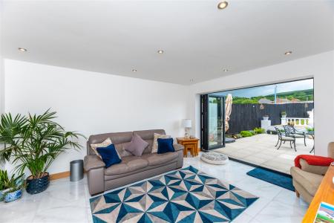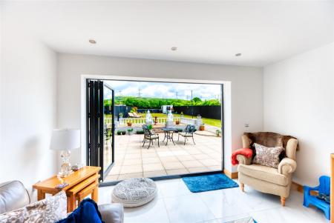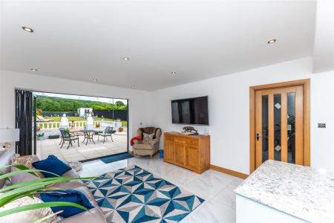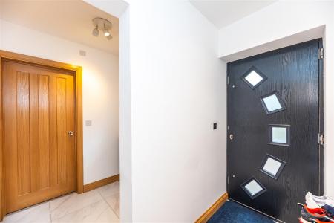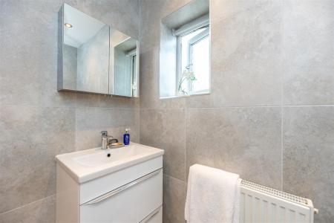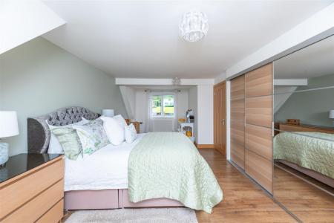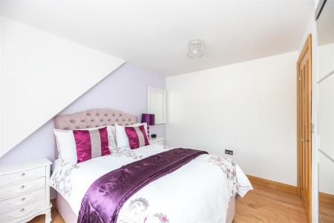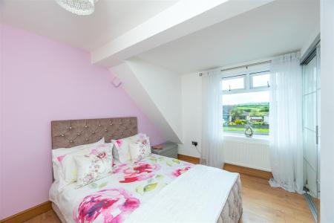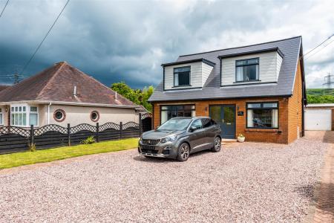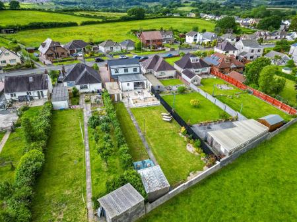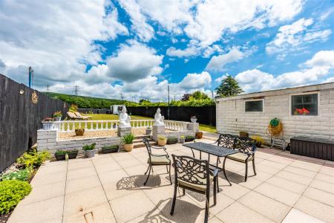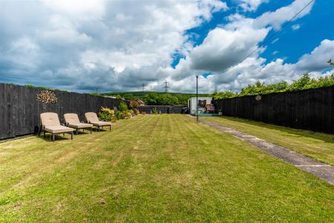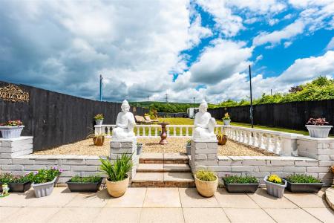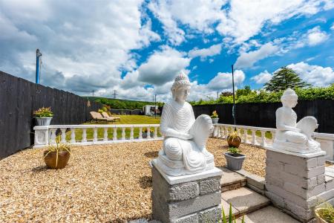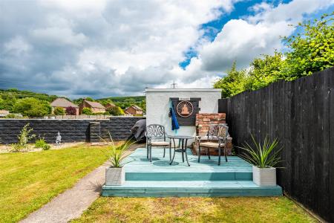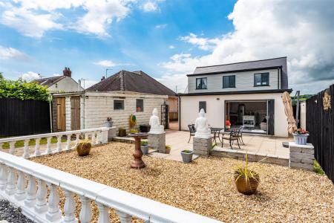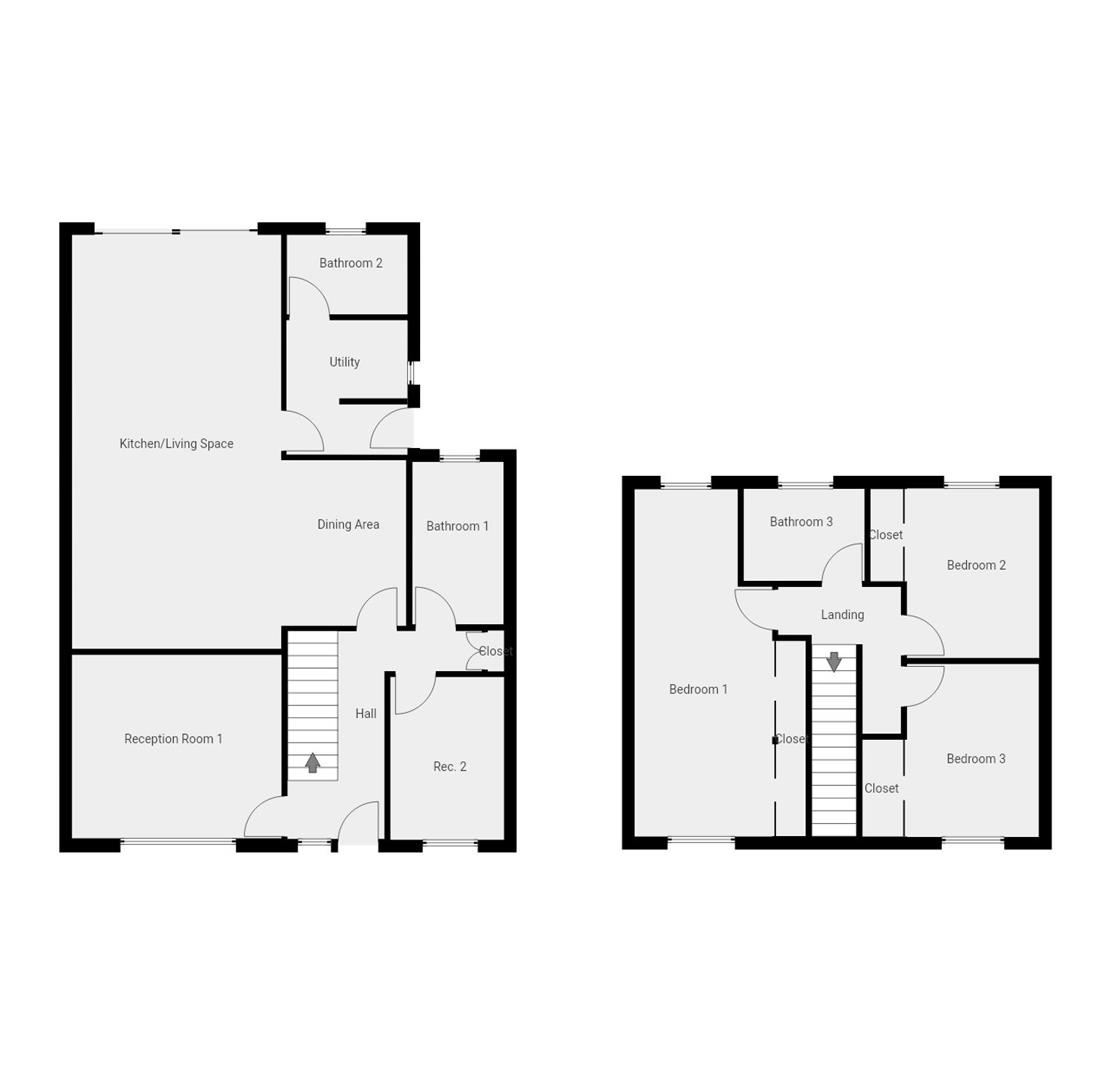- Three/four bedroom detached bungalow
- Two versatile reception rooms
- Expansive open plan kitchen/living room
- Three deluxe bathrooms
- Utility/boot room
- Luxury Wren kitchen
- Beautifully finished oak woodwork
- Stunning high spec. refurbishment
- Garage & large driveway to the front
- Huge landscaped garden with rural backdrop
4 Bedroom Bungalow for sale in Swansea
Beautifully crafted high specification RENOVATION. This THREE/FOUR BEDROOM DETACHED BUNGALOW, with a VERSATILE FLOORPLAN exudes a warm family ambience combined with a high quality refurbishment from top to bottom. Extended and reworked, the property features two reception rooms, a huge open plan kitchen/living/dining space, utility room and two bathrooms on the ground floor. The first floor comprises a third bathroom and three double bedrooms.
The luxury kitchen by Wren has been expertly designed & crafted with a stunning range of cabinetry and an oversize island & worktops in a luxurious quartz finish. Bi-fold doors from the living area enable a seamless transition between indoor & outdoor living and there's even enough space for a full size dining table, making simple family dinners and larger gatherings a breeze. The presence of two bathrooms on the ground floor adds some versatility to the floorplan and enables reception room two to be utilised as bedroom four depending on your requirements.
This spacious contemporary home with its beautiful garden & rural backdrop offers the perfect blend of luxury, comfort and practicality, making it an ideal setting for family life. Located in Pontarddulais, a charming town that combines a strong sense of community with peaceful surroundings, which is also a fantastic commuter area, being just a ten minute drive from the M4. Call to view now!
Hallway - 4.31 x 2.09 (14'1" x 6'10") - Contemporary entrance with oak woodwork, oversize porcelain tiles, radiator and composite front door.
Reception Room One - 3.93 x 3.65 (12'10" x 11'11") - Front aspect living room, with wood effect flooring, radiator, PVCu windows and modern colour changing electric fireplace
Reception Room Two - 3.24 x 2.26 (10'7" x 7'4") - Second reception room, which would also make a superb office or 4th bedroom, comprising wood effect flooring, radiator and PVCu windows to the front aspect.
Bathroom One - 3.23 x 1.81 (10'7" x 5'11") - A sleek & contemporary retreat featuring marble effect tiling, recessed spotlights, spacious double ended bath tub, heated towel rail, sink/storage unit in a gloss finish & WC.
Dining Area - 3.29 x 2.35 (10'9" x 7'8") - Spacious dining area large enough for a full size family table - open to the main kitchen/living space.
Kitchen/Living Space - 8.23 x 4.16 (27'0" x 13'7") - The high quality craftsmanship within this refurbishment is showcased beautifully within this incredible area. The rear of the house has been reworked and extended to provide a large amount of versatile living space. The luxury kitchen features a generous amount of wall & base units, integral dishwasher, wine storage, stainless steel sink, gleaming quartz worktops and a spacious central island, seamlessly integrating functionality with modern elegance & home comforts. The kitchen island, with its equisite quartz worktop & unique bevelled edge provides a focal point for kitchen prep & casual dining and overall the space can easily accommodate larger family gatherings. Full width bi-fold doors seamlessly connect the indoor & outdoor elements of the home and allow for picturesque & colourful views across the garden.
Utility/Boot Room - 2.86 x 2.41 (9'4" x 7'10") - Featuring wood effect porcelain tile flooring that flows right through from the kitchen and hallway, radiator, PVCu window, wall mounted boiler, worktop & base units with space for an undercounter appliance. Door to the open plan living area and further composite front door to the driveway aspect.
Bathroom Two - 2.15 x 1.58 (7'0" x 5'2") - Second fully tiled ground floor bathroom comprising recessed spotlights, PVCu window, mirrored bathroom cabinet, radiator, shower, sink/storage unit & WC.
Landing - 2.44 x 0.94 (8'0" x 3'1") - Landing space with fitted carpet, loft hatch, led lighting & doors to the bedrooms and bathroom three.
Bathroom Three - 2.28 x 1.83 (7'5" x 6'0") - Third fully tiled deluxe bathroom, with PVCu windows, heated towel rail, sink/storage unit, double shower & WC.
Bedroom One - 6.86 x 2.69 (22'6" x 8'9") - Expansive main bedroom running the full depth of the upper floor, with double fitted wardrobes with sliding doors, two radiators, wood effect flooring and dual aspect PVCu windows with idyllic views.
Bedroom Two - 3.28 x 2.63 (10'9" x 8'7") - Second double bedroom comprising wood effect flooring, radiator, mirrored fitted wardrobes and PVCu windows to the rear garden aspect.
Bedroom Three - 3.44 x 2.62 (11'3" x 8'7") - Third stylish bedroom, with fitted wardrobes, wood effect flooring and PVCu windows to the front aspect.
External - If you're looking for a driveway, garage & plenty of parking, a gorgeous landscaped garden perfect for entertaining year round AND with a large level lawn for children to play in, you won't be disappointed. Combine all of that with a rural backdrop and the quaint tranquility of an area like Pontarddulais, with it's vibrant community & amenities, peaceful surroundings & close links to the M4, you could be about to discover your next dream home.
Important information
This is not a Shared Ownership Property
Property Ref: 546736_33222027
Similar Properties
Easterfield Drive, Southgate, Swansea
4 Bedroom Semi-Detached House | Offers Over £425,000
Nestled within the leafy lane of Easterfield Drive in Southgate Gower, this FOUR BEDROOM semi-detached home offers an id...
Golwg Yr Afon, Pontarddulais, Swansea
4 Bedroom Detached House | Offers Over £425,000
FOUR BEDROOM custom built family home in an IDYLLIC PRIVATE PLOT with sweeping views of the surrounding countryside. Bui...
Swansea Road, Penllergaer, Swansea
4 Bedroom Detached House | Offers Over £400,000
FOUR BEDROOM DETACHED HOUSE with a VERSATILE FLOORPLAN and CONTEMPORARY FINISH. FULL & DEEP REFURBISHMENT throughout wit...
3 Bedroom Terraced House | Guide Price £450,000
THREE BEDROOM RENOVATED terraced home in NEWTON with TWO RECEPTION ROOMS and NO CHAIN! A rare find! The property has und...
4 Bedroom Detached House | Offers Over £450,000
FOUR BEDROOM DETACHED HOME in a striking monochrome palette. This spacious home features and 'upside down' layout, with...
Huntingdon Way, Sketty, Swansea
4 Bedroom Detached House | Guide Price £455,000
DETACHED HOME in TYCOCH, with FOUR BEDROOMS, MODERN KITCHEN/DINING ROOM and LIVING ROOM. Offering a contemporary living...
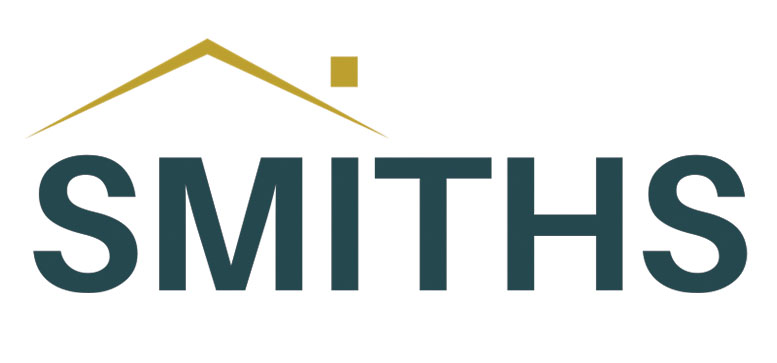
Smiths Homes (Swansea)
270 Cockett Road, Swansea, Swansea, SA2 0FN
How much is your home worth?
Use our short form to request a valuation of your property.
Request a Valuation
