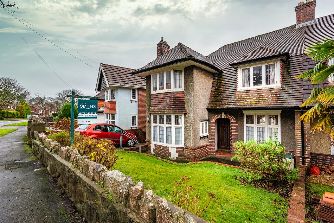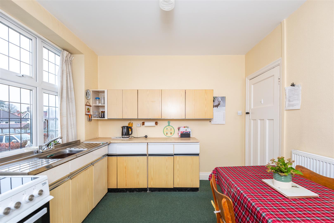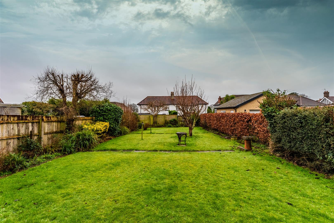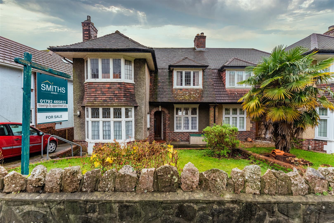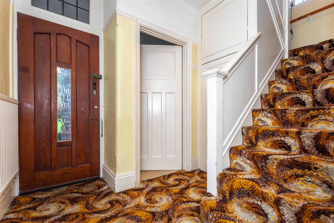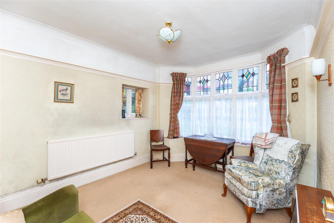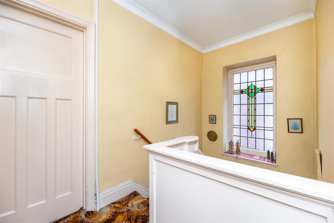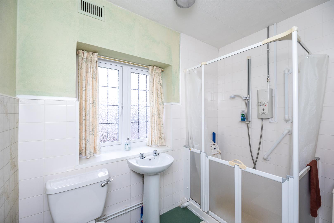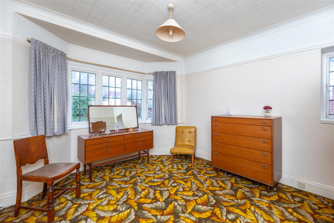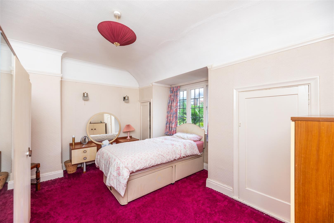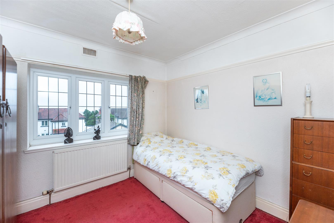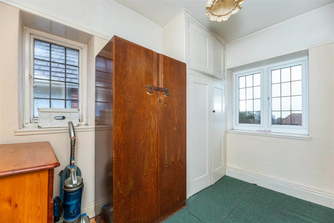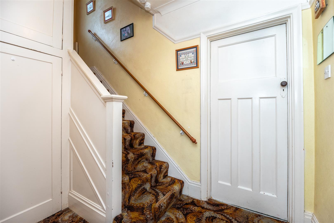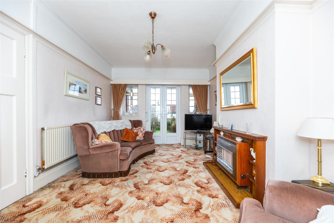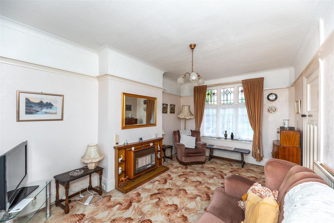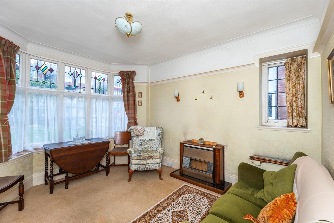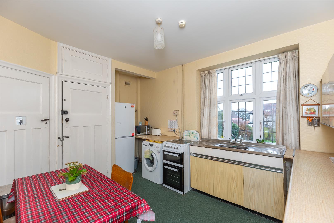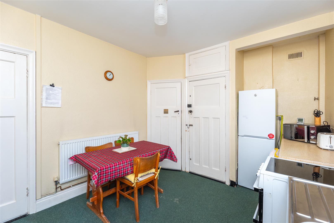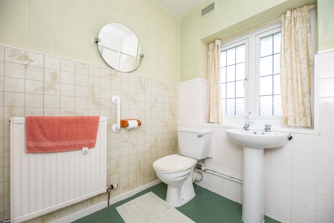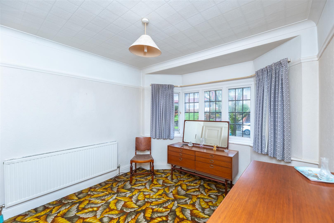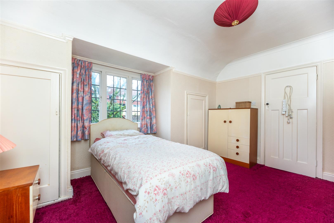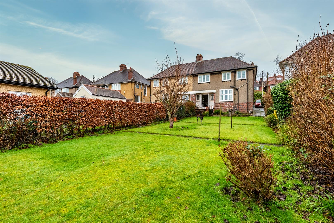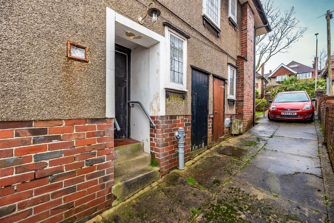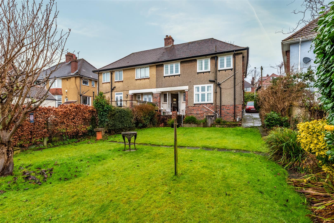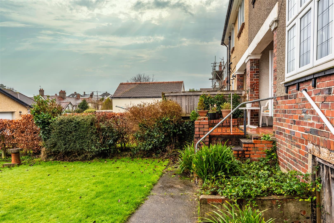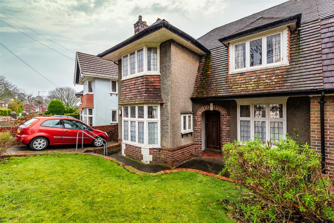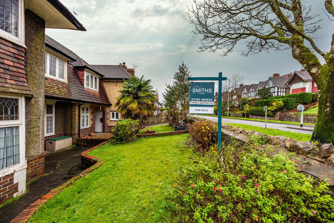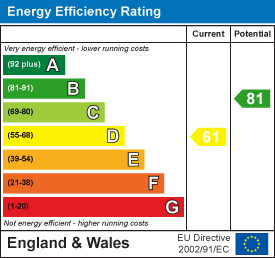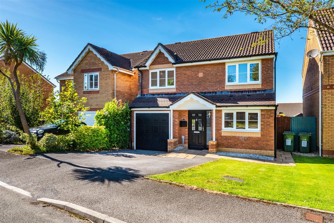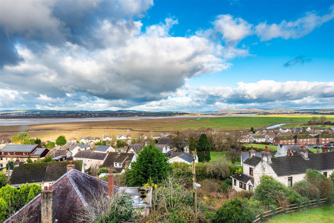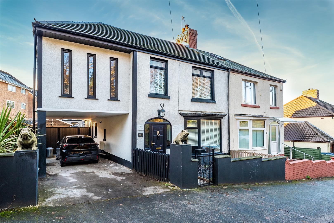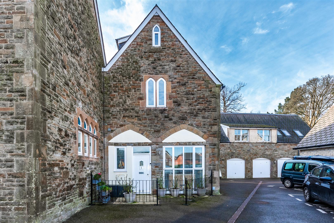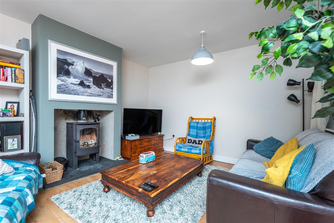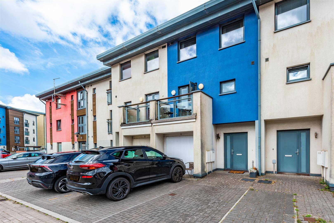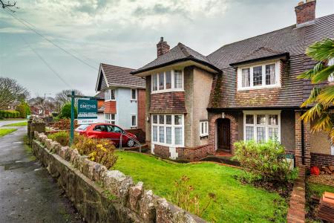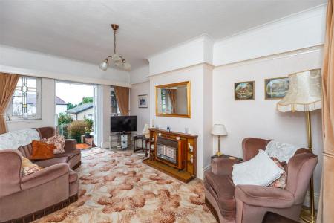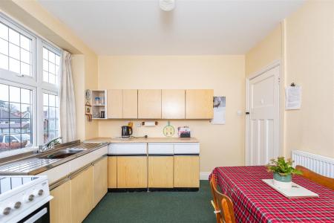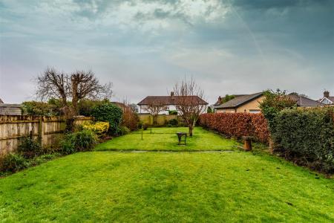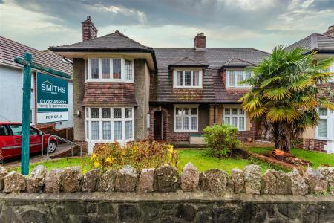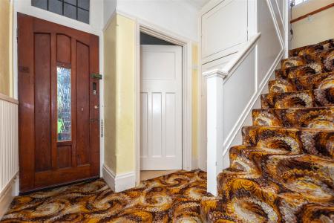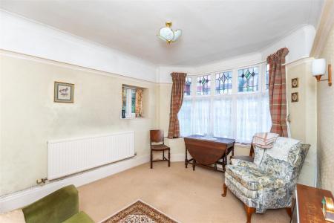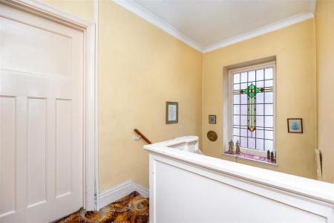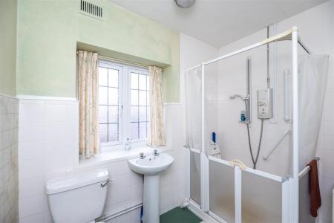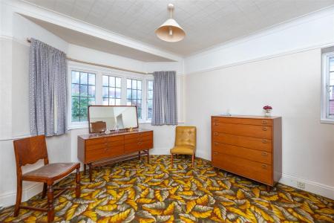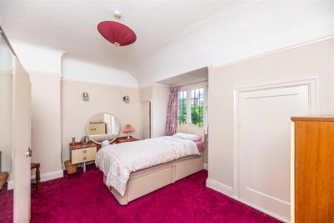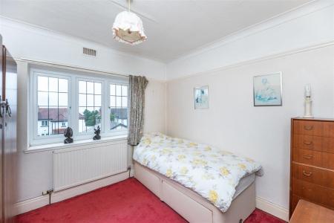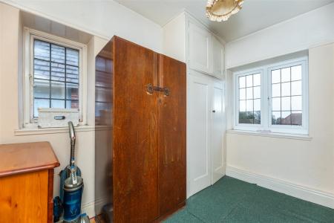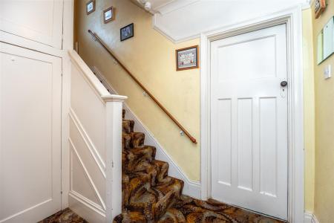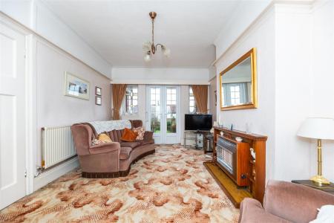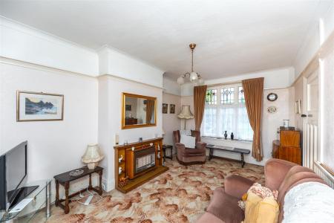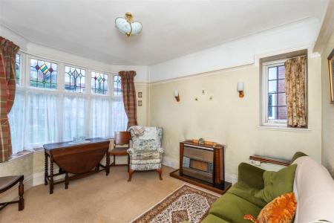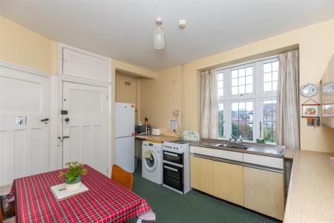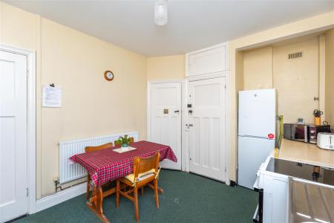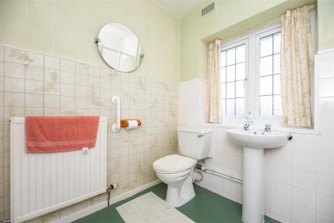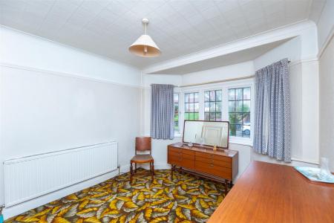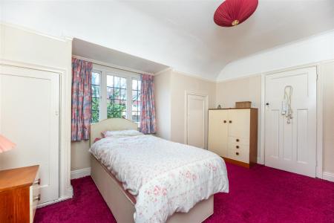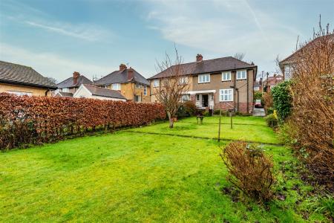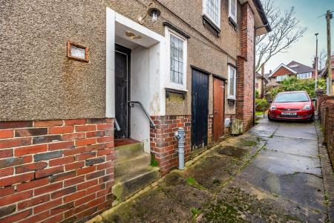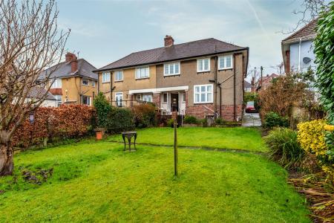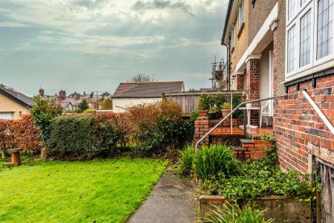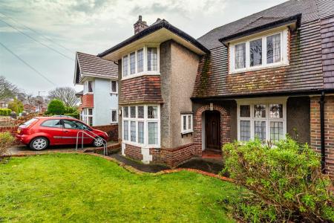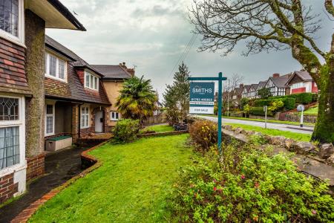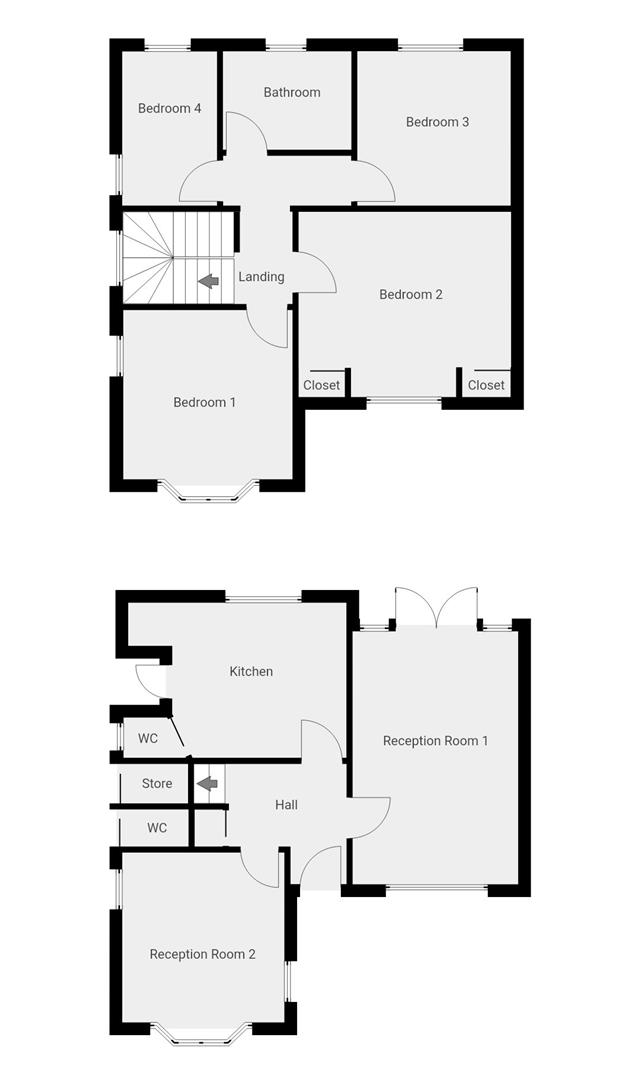- Four bedroom semi-detached home - No chain
- Two reception rooms
- Kitchen/dining room
- Ground floor WC
- Family bathroom
- Built-in storage
- Partial PVCu double glazing
- Gas central heating
- Large rear garden & driveway
- Fabulous upper Glanmor Road location
4 Bedroom Not Specified for sale in Swansea
FOUR BEDROOM SEMI-DETACHED home in a sought-after SKETTY location situated on upper Glanmor Road. Set on a substantial plot, offering incredible potential for upgrading and creating your dream property. This spacious home features two reception rooms, one having PVCu patio doors to the garden, a kitchen/dining room, a family bathroom, four bedrooms and a ground floor WC. Equipped with gas central heating & partial PVCu double glazing, paired with some original stained glass windows. The home provides an excellent opportunity to modernize and personalize in an established & desirable area. Perfect for families of all ages seeking a safe & family friendly neighbourhood and those looking to add value in a prime location.
Externally the property benefits from a front garden with a neat lawn & gated driveway. The rear garden is very spacious and level, with neat established borders & a raised patio area off the main living room. The location provides the perfect blend of convenience and lifestyle, especially for families. The area is well known for having excellent schools in the vicinity, making it ideal for children's education and development. With a range of local amenities, including shops, medical facilities and vibrant parks, everything you need is within easy reach. Its superb transport links also provide quick access to Swansea City Centre and nearby coastal areas, ensuring a well-connected lifestyle in a highly sought-after setting. Call to view now!
Hallway - 2.35 x 2.31 (7'8" x 7'6") - Entrance hallway comprising oak front door, carpet and built-in storage cupboard.
Reception Room One - 4.96 x 3.25 (16'3" x 10'7") - One of two versatile living spaces, featuring fitted carpet, original stained glass windows, picture rails, gas fireplace, radiator and PVCu patio doors to the garden.
Reception Room Two - 3.33 x 3.18 (10'11" x 10'5") - Second living space, with fitted carpet, radiator, original picture rails & stained glass bay windows to the front aspect.
Kitchen/Dining Room - 4.28 x 3.04 (14'0" x 9'11") - Comprising a range of wall & base units, worktop & stainless steel sink. The kitchen has space for a dining table and several appliances and also features an external door to the garden and windows with views across the garden.
Wc - 1.14 x 0.72 (3'8" x 2'4") - Useful ground floor cloakroom, with WC and window.
Landing - 3.33 x 1.81 (10'11" x 5'11") - Landing space with fitted carpet and original stained glass window.
Bathroom - 2.52 x 1.93 (8'3" x 6'3") - Tiled bathroom with radiator, PVCu windows, easy access walk-in shower, sink and WC.
Bedroom One - 3.32 x 3.32 (10'10" x 10'10") - One of four bedrooms in total, featuring original leaded glass bay windows, radiator, fitted carpet and picture rails.
Bedroom Two - 4.17 x 3.63 (13'8" x 11'10") - Second double bedroom, with dual built-in storage cupboards, radiator, fitted carpet and original windows to the front aspect.
Bedroom Three - 3.03 x 3.01 (9'11" x 9'10") - Third double bedroom with fitted carpet, radiator, picture rail and PVCu windows to the rear aspect.
Bedroom Four - 3.02 x 1.86 (9'10" x 6'1") - Fourth bedroom, with fitted carpet, picture rail and windows to the side and rear aspect.
External - Featuring a front garden with a neat lawn & gated driveway and a large rear garden. The rear garden is very spacious and level, with neat established borders & a raised patio area off the main living room. In addition, two storage areas and an outside WC are accessible from the driveway. The Sketty location, close to Singleton Hospital and Swansea University, provides the perfect blend of convenience and lifestyle, especially for families. The area is well known for having excellent schools in the vicinity, making it ideal for children's education and development. With a range of local amenities, including shops, medical facilities and vibrant parks, everything you need is within easy reach. Its superb transport links also provide quick access to Swansea City Centre and nearby coastal areas, ensuring a well-connected lifestyle in a highly sought-after setting.
Property Ref: 546736_33579285
Similar Properties
Clos Cefn Bryn, Llwynhendy, Llanelli
4 Bedroom Detached House | Offers in excess of £300,000
MODERN FOUR BEDROOM DETACHED HOME in a quiet residential street in Llwynhendy, convenient for Llanelli & Swansea. This m...
Bethel Lane, Penclawdd, Swansea
3 Bedroom Detached House | Offers Over £300,000
THREE BEDROOM double fronted detached home in an elevated position in PENCLAWDD, GOWER with PANORAMIC ESTUARY VIEWS. Ful...
Cockett Road, Cockett, Swansea
4 Bedroom Semi-Detached House | Offers in excess of £300,000
FULLY RENOVATED FOUR BEDROOM semi-detached home with EXTENDED FLOORPLAN and a DETACHED HOME OFFICE/GYM. NO CHAIN! This b...
2 Bedroom Townhouse | Offers Over £325,000
BEAUTIFULLY REFURBISHED 2 BEDROOM MEWS HOUSE in Rembrandt Court, Sketty. This incredible home seamlessly blends timeless...
Bishopston Road, Bishopston, Swansea, SA3
3 Bedroom Not Specified | Offers Over £330,000
Located in the heart of BISHOPSTON village on the Gower Peninsula, this modern THREE BEDROOM semi-detached home offers t...
St Margarets Court, Maritime Quarter, Swansea
4 Bedroom Townhouse | Offers Over £330,000
LUXURY 4 BEDROOM FREEHOLD TOWNHOUSE featuring a kitchen/dining room and two reception rooms on the first floor. Also fea...

Smiths Homes (Swansea)
270 Cockett Road, Swansea, Swansea, SA2 0FN
How much is your home worth?
Use our short form to request a valuation of your property.
Request a Valuation
