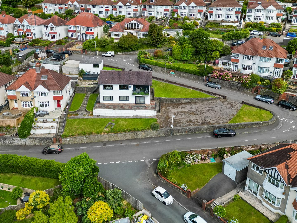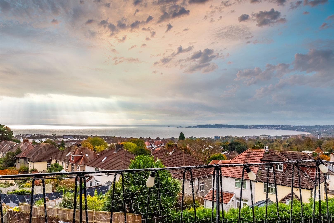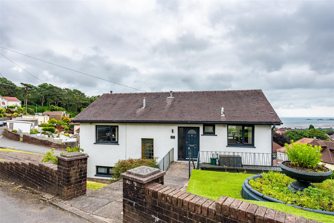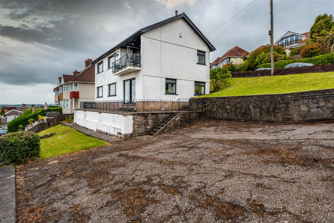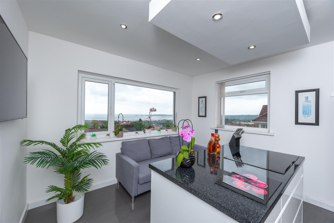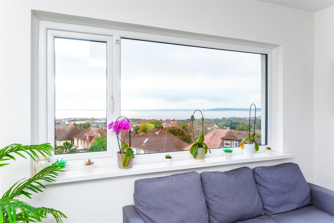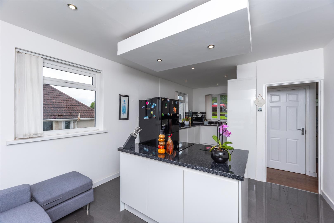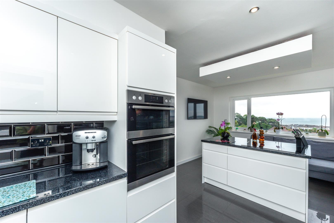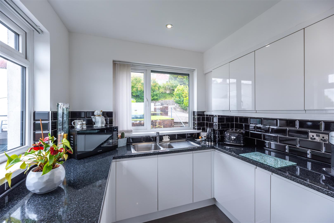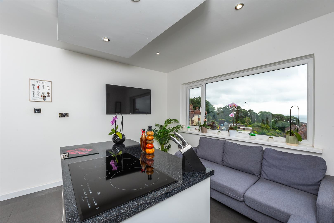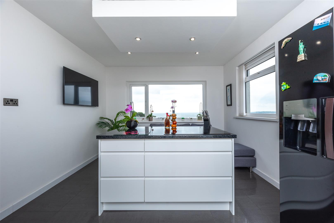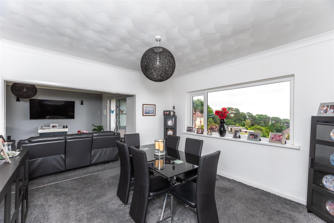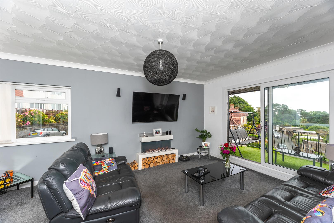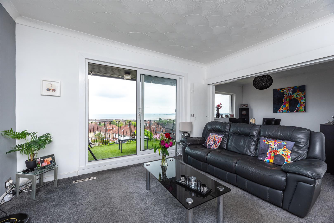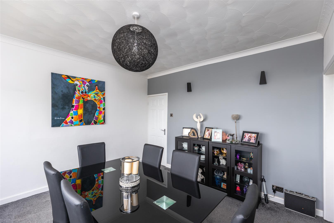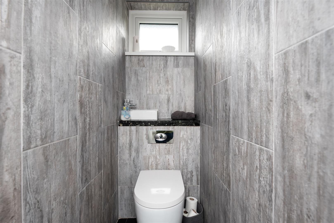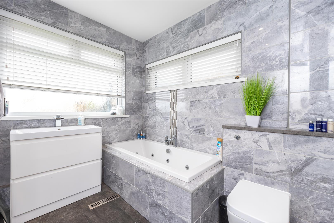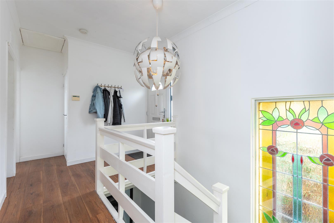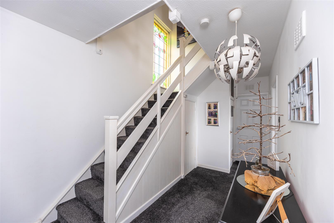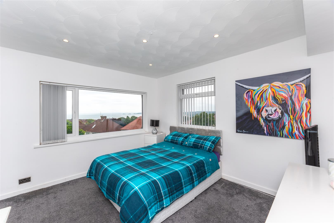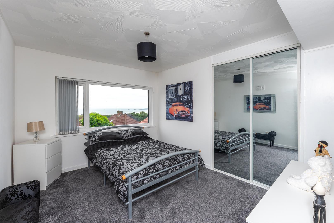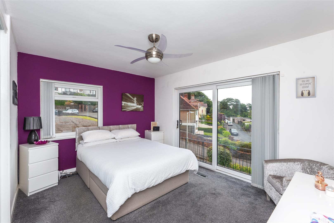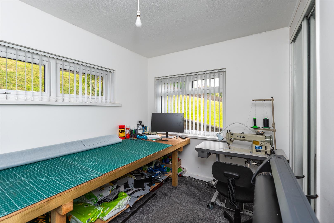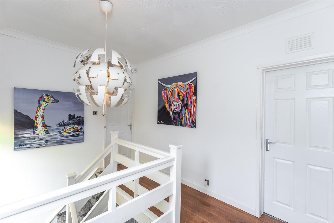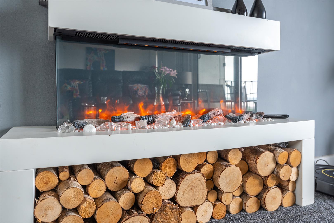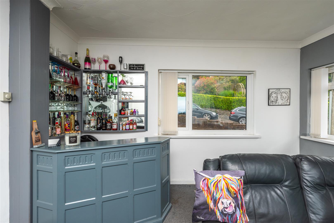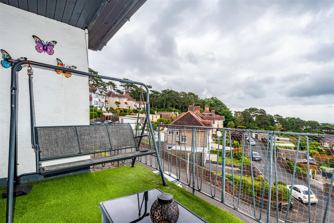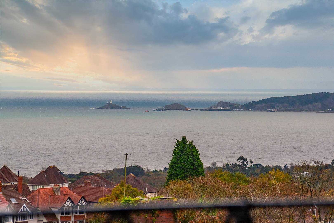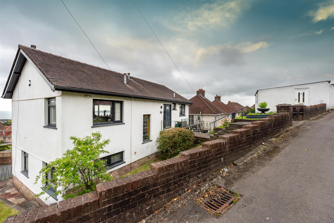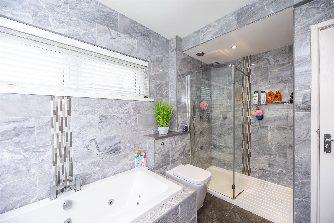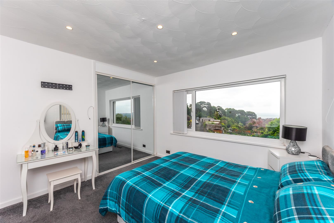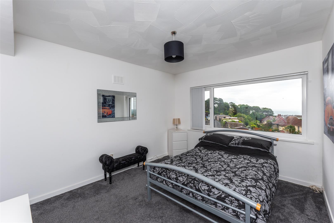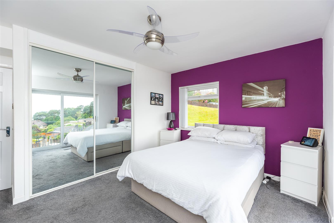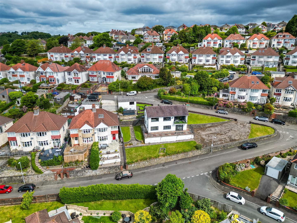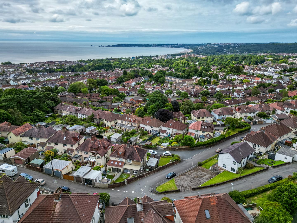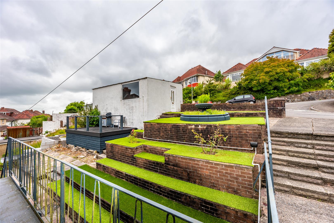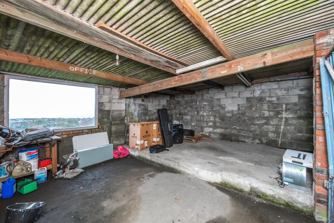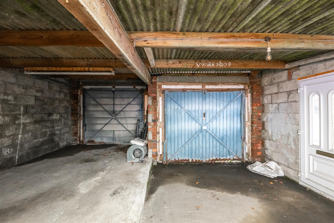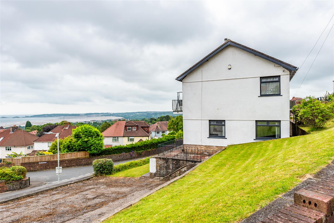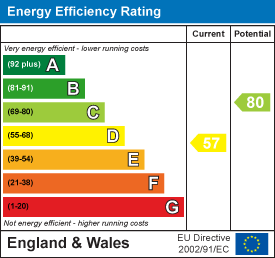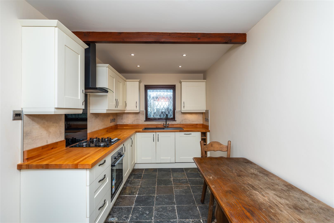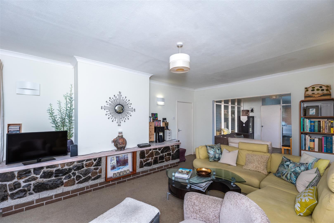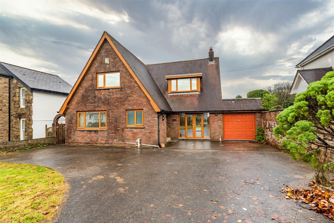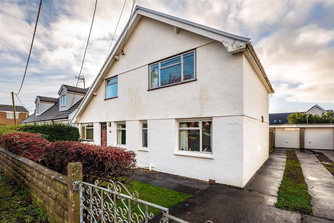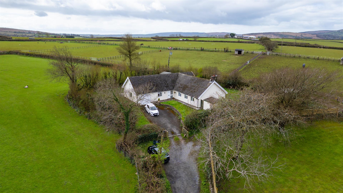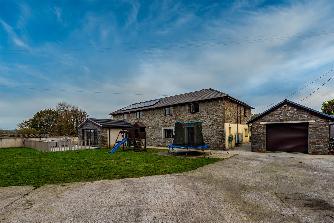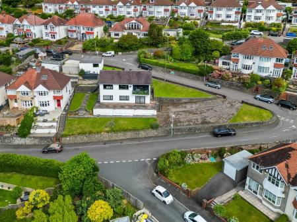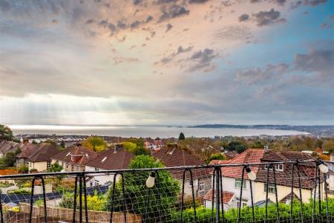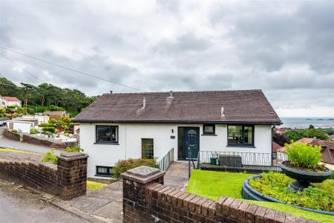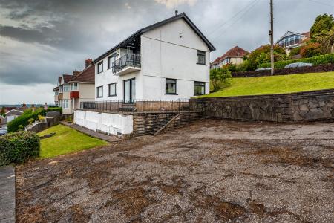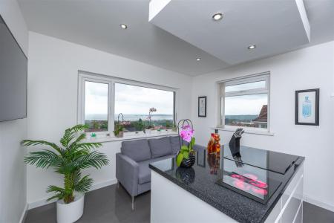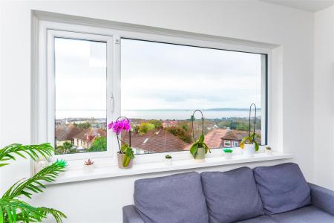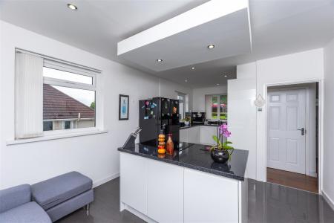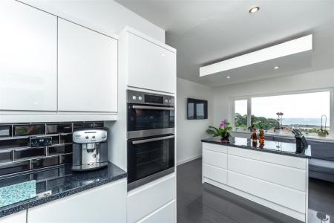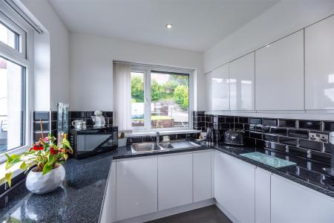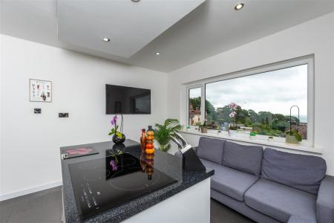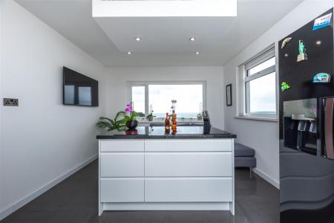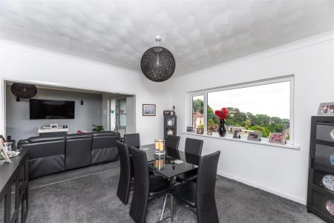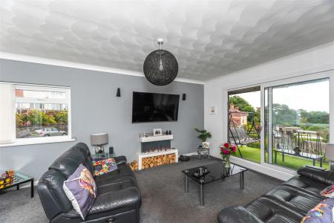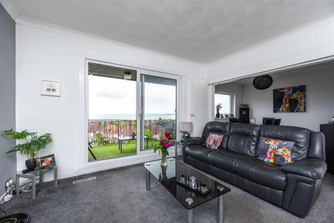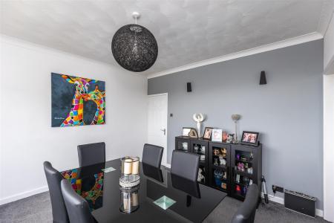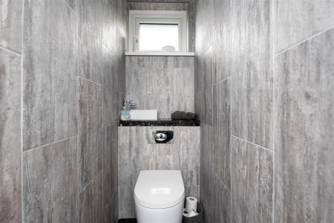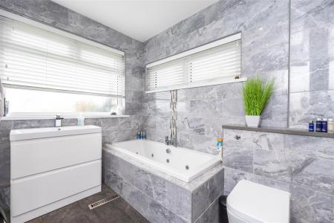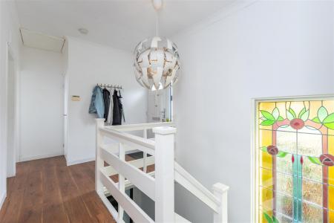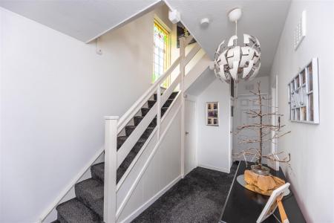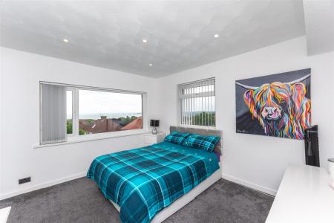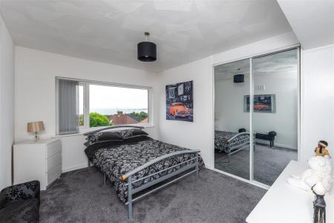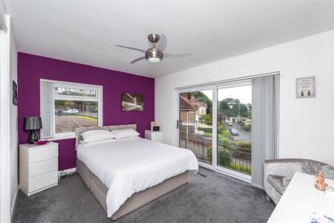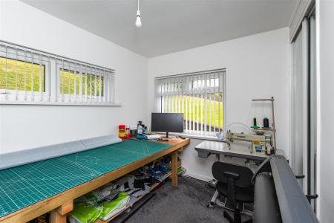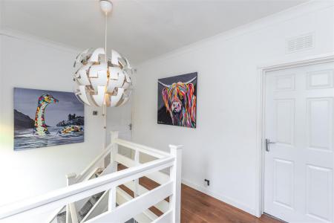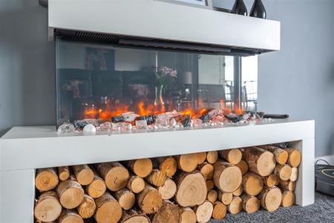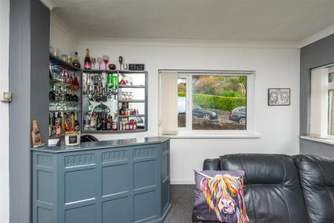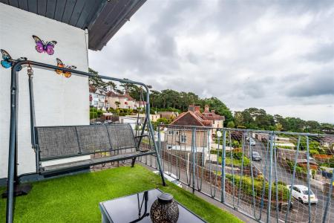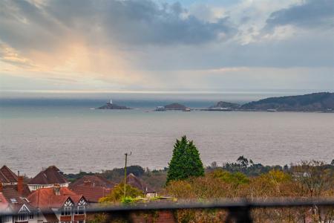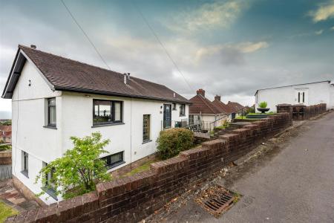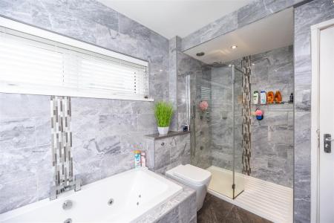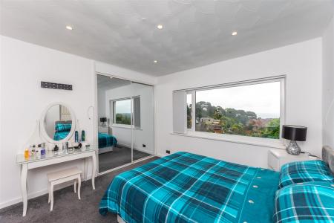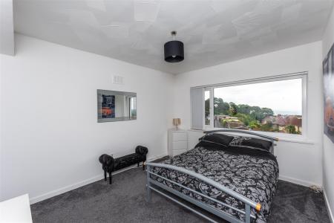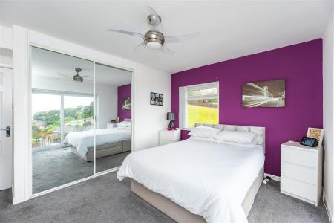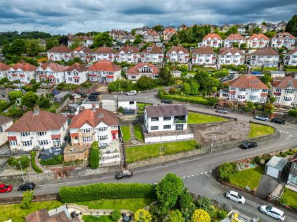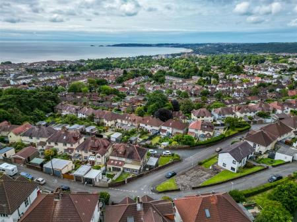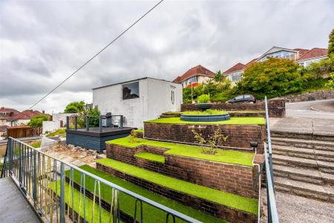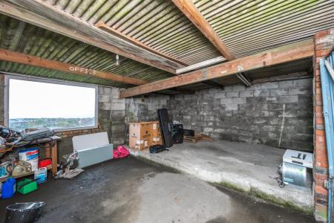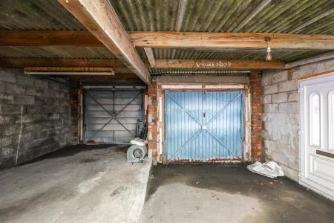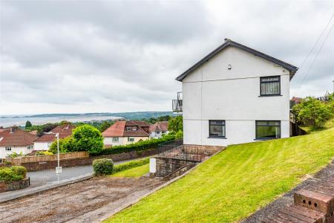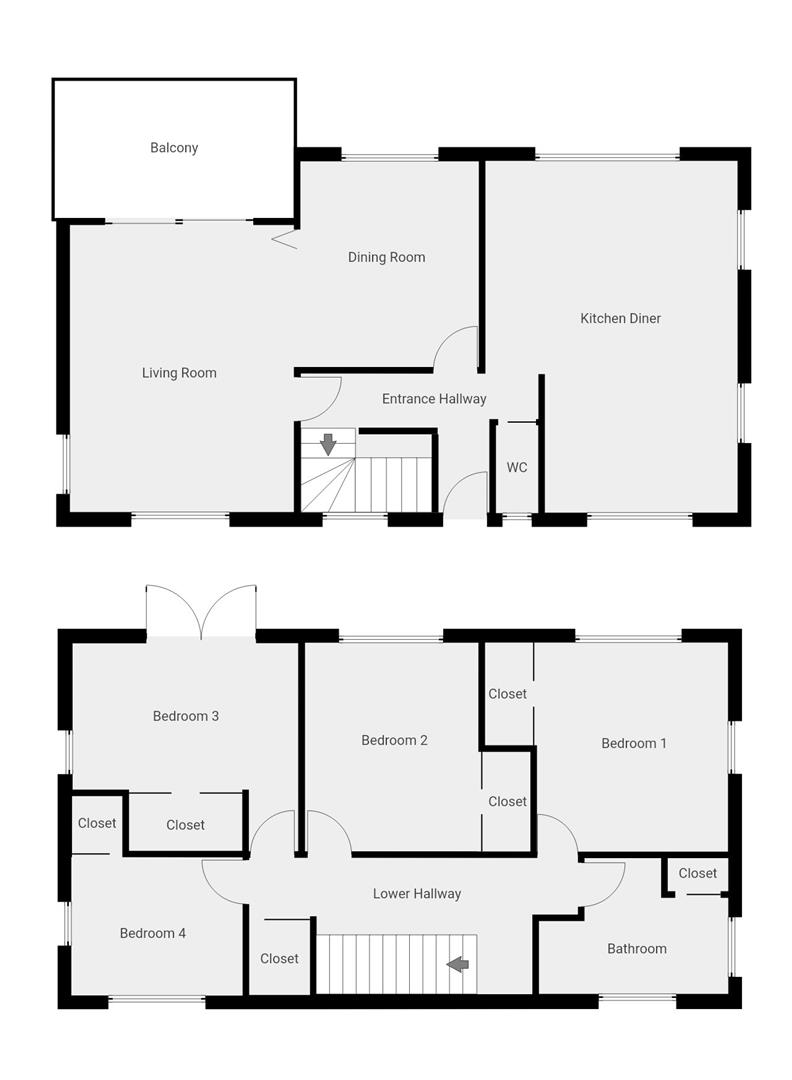- Spacious detached home
- Four bedrooms
- Modern bathroom & WC
- Open plan living/dining rooms
- Contemporary kitchen/dining room
- Wrap around elevated plot
- Sit-out balcony
- Detached garage & large driveway
- Sea views to the front
- High demand Sketty location
4 Bedroom Detached House for sale in Swansea
FOUR BEDROOM DETACHED HOME in a striking monochrome palette. This spacious home features and 'upside down' layout, with TWO OPEN PLAN RECEPTION ROOMS, BALCONY, WC and KITCHEN/DINING ROOM on the upper floor. Four bedrooms and the contemporary bathroom are located on the lower ground floor. This modern space features an abundance of glazing & natural light and the contemporary kitchen is well equipped with integral appliances & a gorgeous center island. Adjacent to the living area, a spacious balcony offers stunning sea views, perfect for relaxing & enjoying the tranquil outlook. The innovative layout is practical and the abundance & location of windows & patio doors maximises the scenic views.
The property is set on a corner plot with wrap around gardens which are laid out over several elevations and the home features sweeping views of Swansea Bay to the rear. Both the main bedroom and the living room feature balconies which gently blend indoor & outdoor living. In addition the detached double garage and a large driveway provide storage & parking for multiple vehicles. Located in Sketty, a highly sought after neighbourhood with a strong sense of community, excellent local schools & convenient amenities. Ideal for commuters to the city center & the M4 and centrally located for adventures in local parks & beaches, being just a ten minute drive to the seafront. Call to view this unique home now and see how this versatile layout could work for you!
Hallway - 4.69 x 2.48 (15'4" x 8'1") - Top floor entrance with laminate flooring, stained glass window, composite front door and contemporary light fitting.
Wc - 1.60 x 0.77 (5'2" x 2'6") - Fully tiled cloakroom, with PVCu window, sink & WC.
Kitchen/Dining Room - 6.41 x 3.51 (21'0" x 11'6") - Contemporary monochrome kitchen/diner with a range of fitted units in gloss white, with contrasting metro tiling & worktops in black and a range of integral appliances which included a cabinet mounted oven, integral dishwasher, washing machine & drier. The kitchen island, with its induction hob & suspended lighting provides a focal point for kitchen prep, cooking and also provides valuable storage. There's an abundance of natural light & far reaching sea views due to multiple large PVCu windows and a relaxed living area featuring a sofa.
Dining Room - 3.75 x 3.75 (12'3" x 12'3") - With fitted carpet, PVCu windows and bifold doors to the living room.
Living Room - 5.23 x 4.08 (17'1" x 13'4") - Main living area featuring fitted carpet, electric fireplace, tv point, corner bar and dual aspect PVCu windows & patio doors to the sit-out balcony - a fantastic extension of the living space with panoramic sea views.
Lower Hallway - 3.73 x 2.50 (12'2" x 8'2") - Lower hallway, with doors to the bedrooms and family bathroom, including two storage cupboards & fitted carpet.
Bathroom - 3.46 x 2.46 (11'4" x 8'0") - Superb luxury bathroom, fully tiled in an on-trend grey palette, featuring recessed spotlights, led mirror, storage cupboard, jacuzzi bath, walk-in shower, sink/storage unit & WC.
Bedroom One - 3.81 x 3.48 (12'5" x 11'5") - One of four bedrooms in total, with built-in mirror wardrobes, fitted carpet and dual PVCu windows.
Bedroom Two - 3.80 x 3.16 (12'5" x 10'4") - Second double bedroom with built-in mirror wardrobes, carpet and PVCu windows.
Bedroom Three - 4.11 x 3.16 (13'5" x 10'4") - Third double bedroom comprising fitted wardrobes with mirrored doors, ceiling fan, carpet, PVCu windows & patio doors to the garden.
Bedroom Four - 3.12 x 2.52 (10'2" x 8'3") - Fourth bedroom including dual PVCu windows, fitted wardrobe and carpet.
External - The property is set on a corner plot with wrap around gardens laid out over several elevations and benefits from sweeping views of Swansea Bay to the rear. The design of the house is that of an 'upside down' property, featuring living areas & the kitchen on the top floor, with bedrooms and the main bathroom on the lower ground floor. Both the main bedroom and the living room feature balconies and a detached double garage and large driveway provide storage & parking for multiple vehicles.
Property Ref: 546736_33208913
Similar Properties
3 Bedroom Terraced House | Guide Price £450,000
THREE BEDROOM RENOVATED terraced home in NEWTON with TWO RECEPTION ROOMS and NO CHAIN! A rare find! The property has und...
Higher Lane, Langland, Swansea
5 Bedroom Detached Bungalow | Offers Over £425,000
FIVE BEDROOM DETACHED BUNGALOW in LANGLAND with NO CHAIN. Featuring an EXTENDED & VERSATILE FLOORPLAN with TWO SPACIOUS...
Swansea Road, Penllergaer, Swansea
4 Bedroom Detached House | Offers Over £400,000
FOUR BEDROOM DETACHED HOUSE with a VERSATILE FLOORPLAN and CONTEMPORARY FINISH. FULL & DEEP REFURBISHMENT throughout wit...
Easterfield Drive, Southgate, Swansea, SA3
3 Bedroom Detached House | Guide Price £495,000
THREE BEDROOM DETACHED HOME in the high demand area of SOUTHGATE, GOWER. Comprising a entrance hallway, THREE RECEPTION...
3 Bedroom Bungalow | Offers in excess of £500,000
THREE BEDROOM GOWER BUNGALOW located in Llanrhidian with a gorgeous rural gated plot and beautiful views towards the Riv...
Rhydypandy Road, Morriston, Swansea
5 Bedroom Detached House | £500,000
This LUXURIOUS CONVERSION of two historic 1841 cow milking parlours masterfully blends rustic charm with modern elegance...
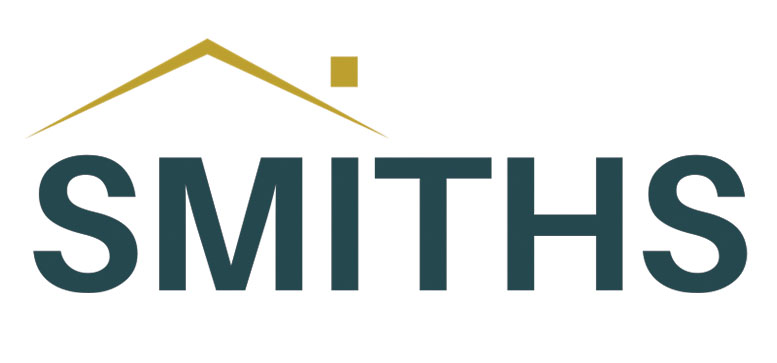
Smiths Homes (Swansea)
270 Cockett Road, Swansea, Swansea, SA2 0FN
How much is your home worth?
Use our short form to request a valuation of your property.
Request a Valuation
