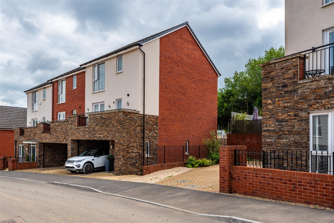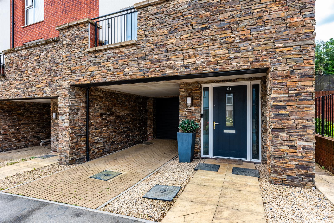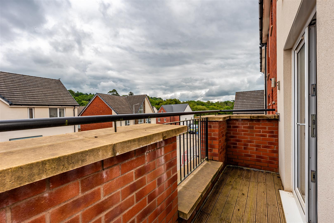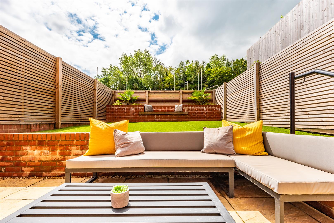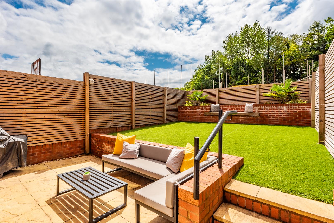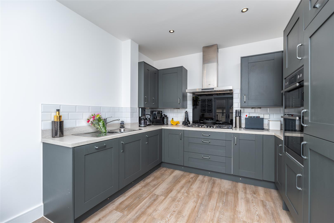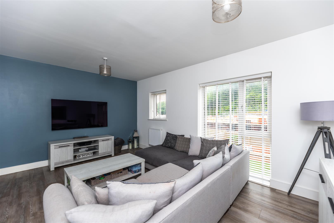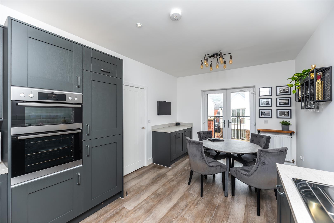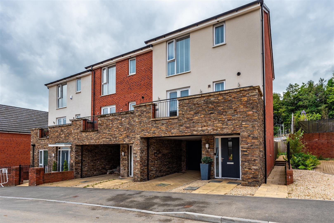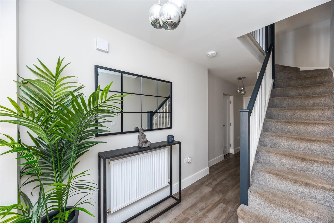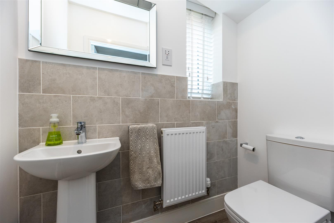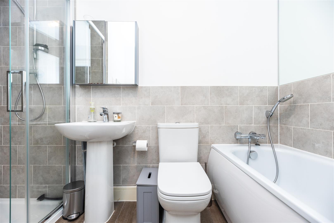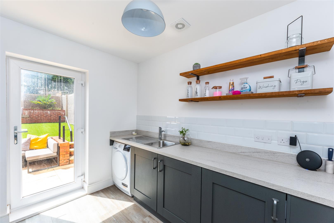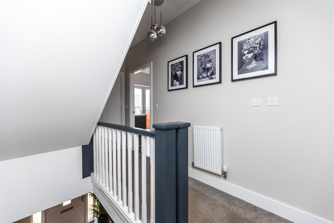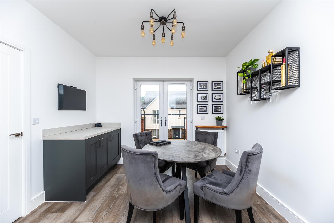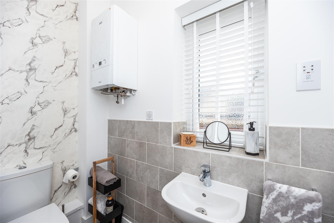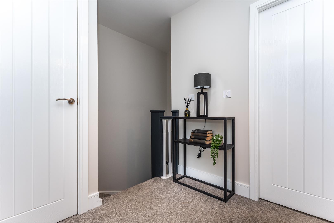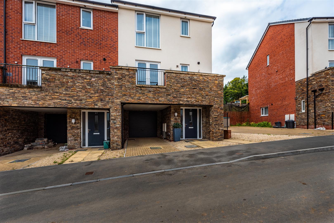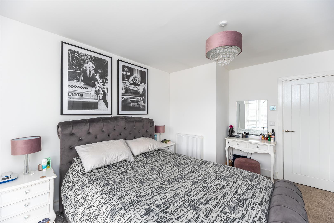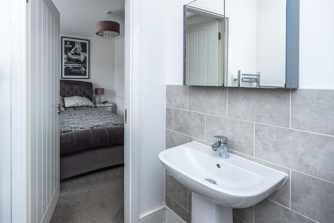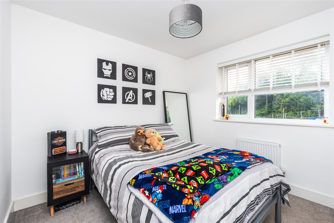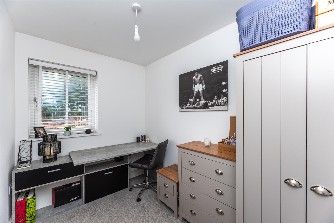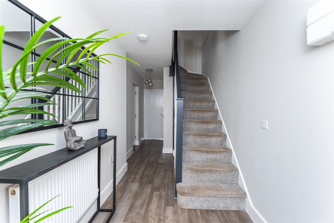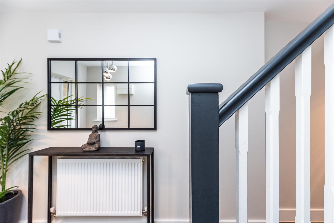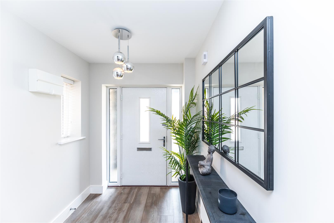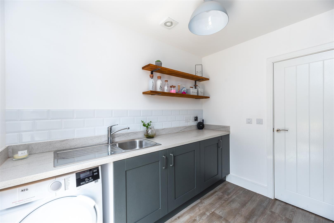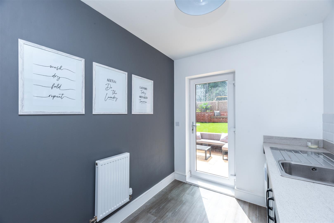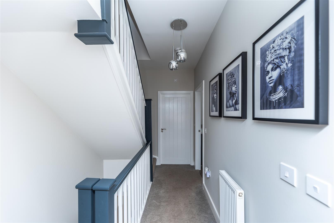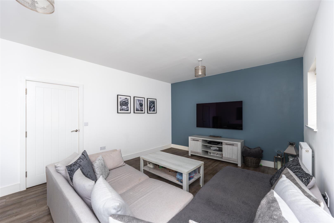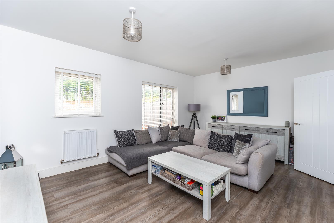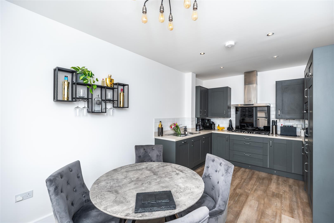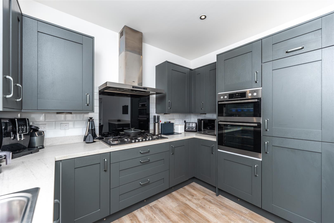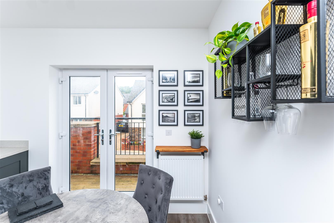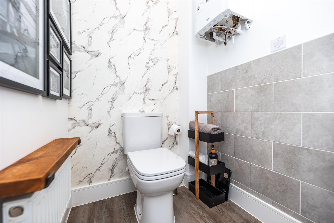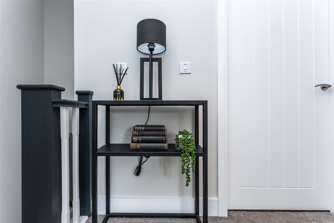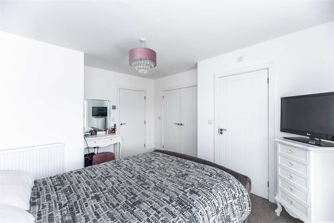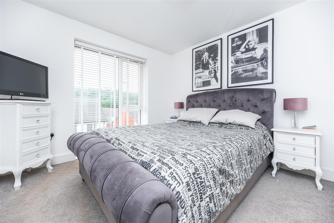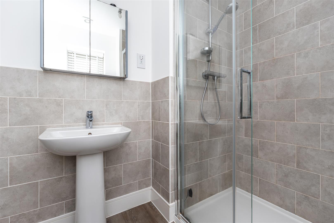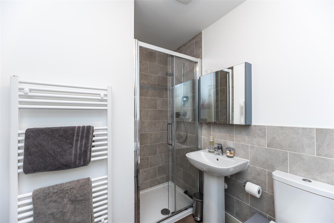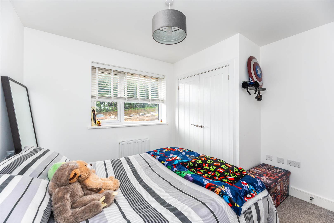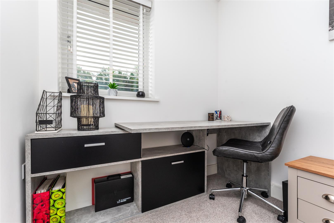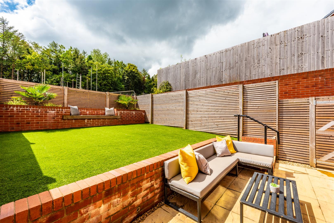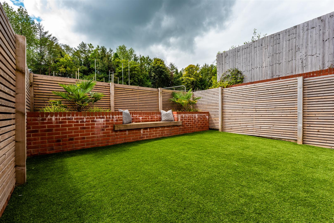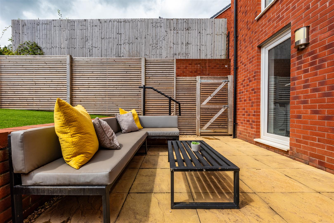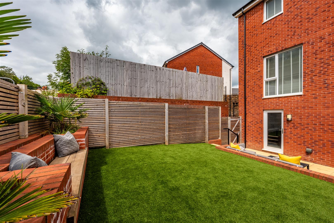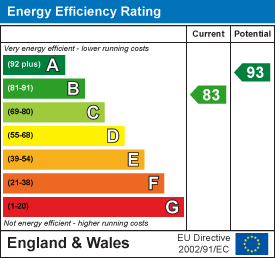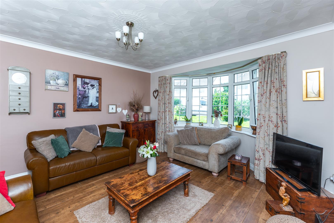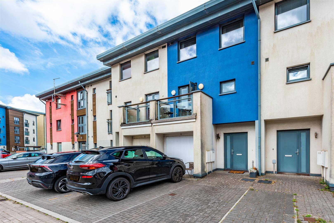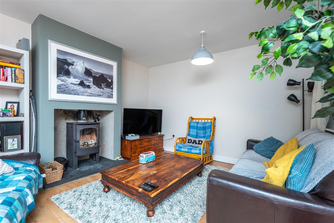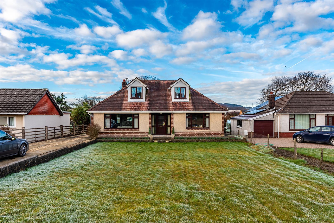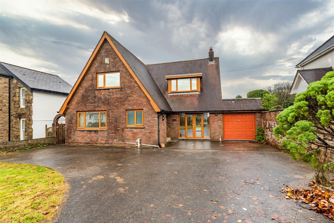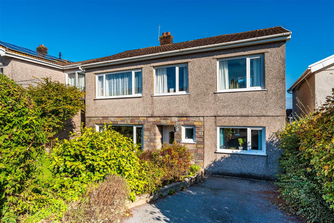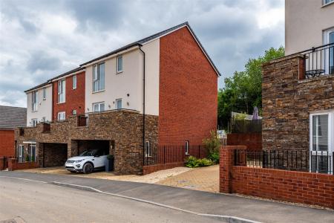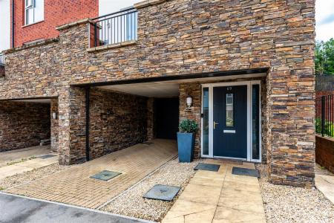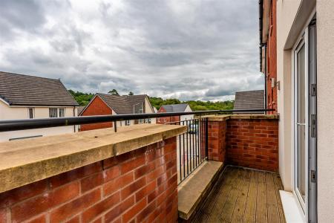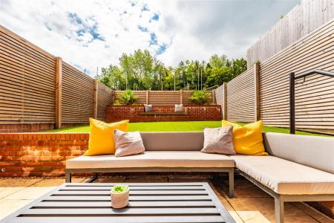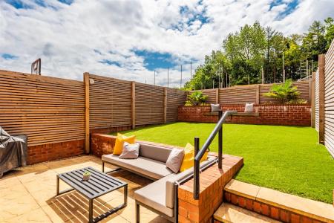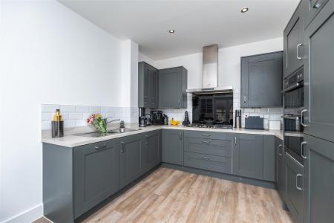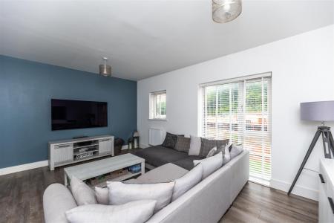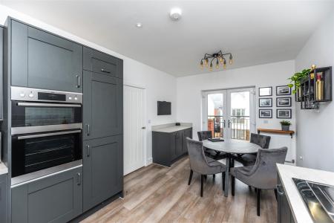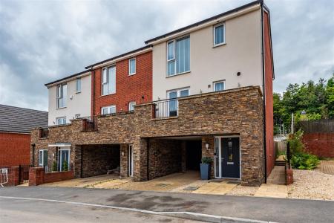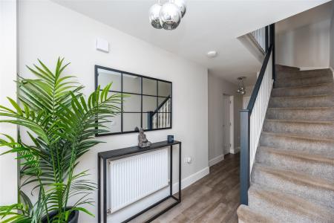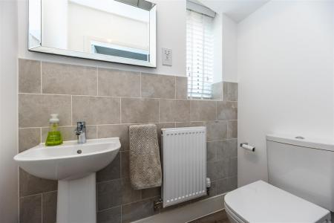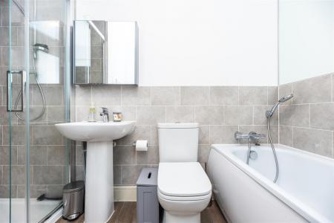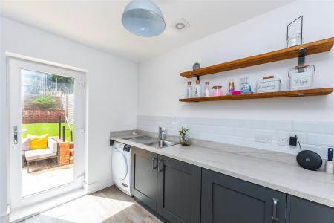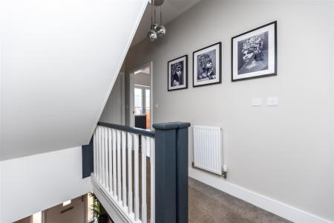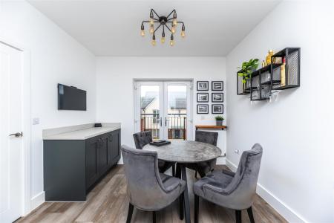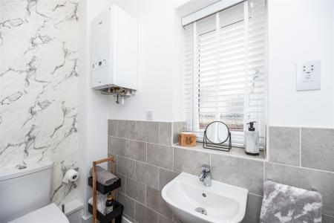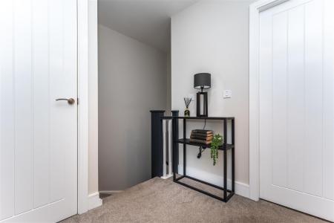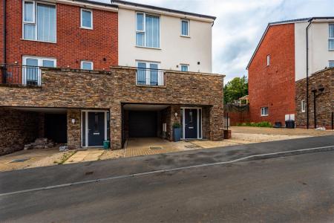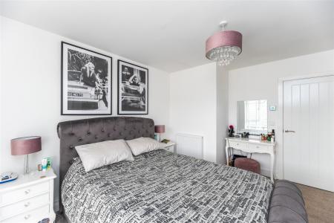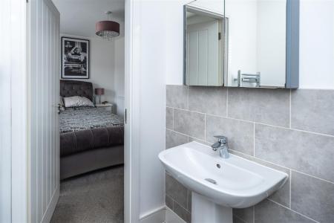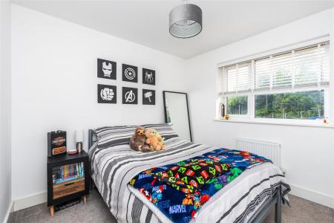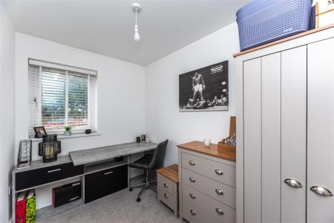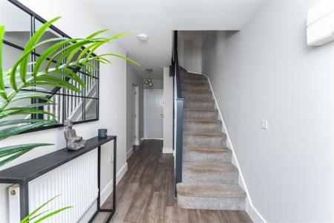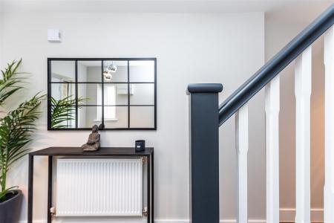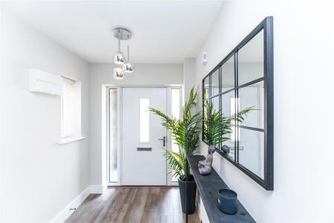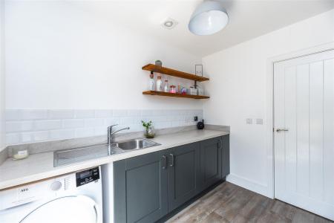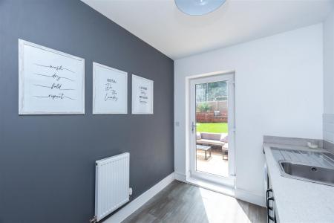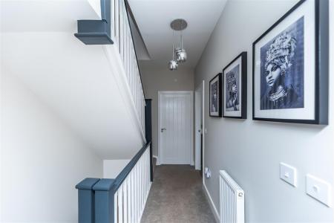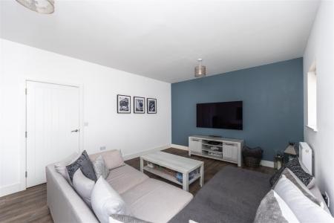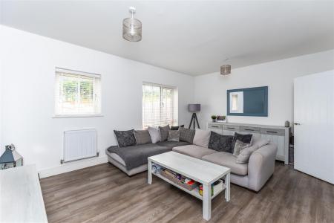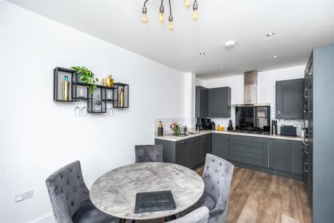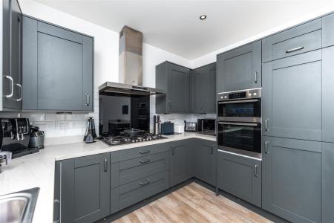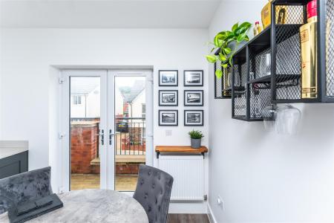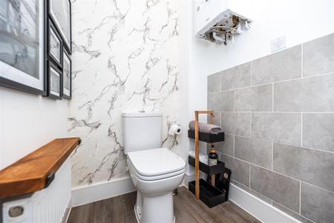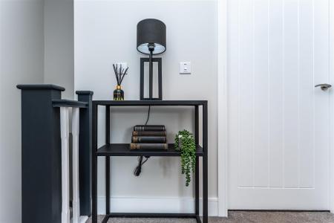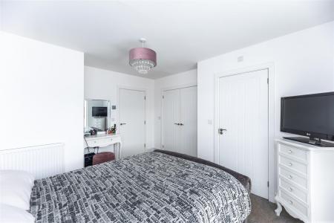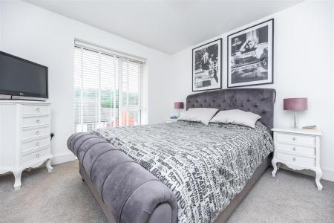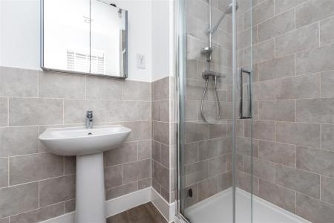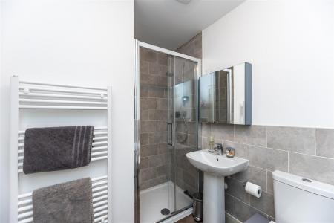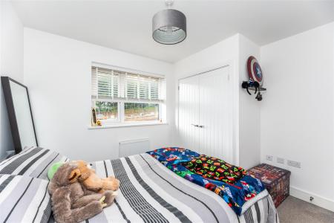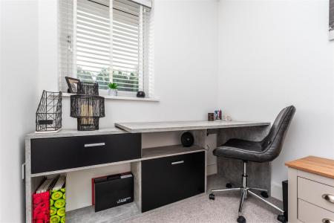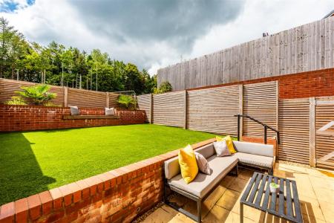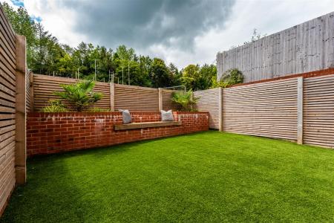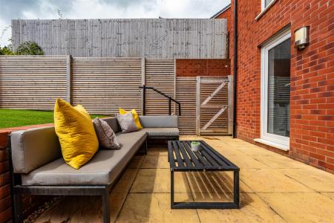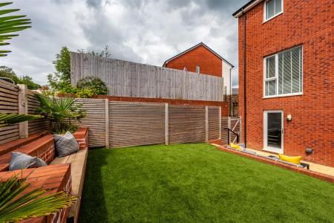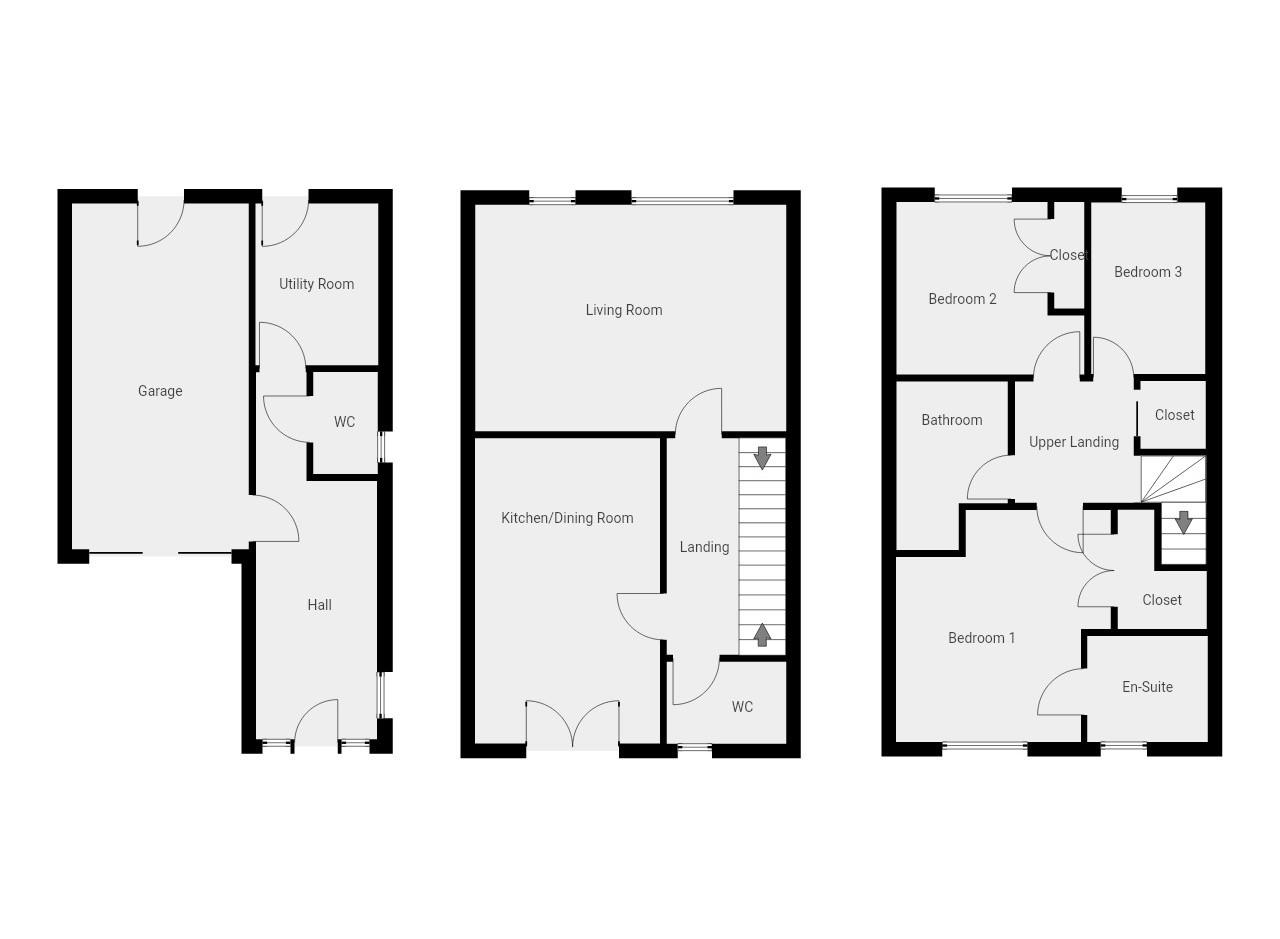- 3 Bedroom 3 storey home
- Award winning builders, St. Modwen
- Part NHBC Guarantee - Built 2019
- Spacious living room
- Open plan kitchen/dining room
- Bathroom, en-suite & WC
- Upgraded flooring throughout
- Upgraded lighting & fixtures
- Flawless showhome finish
- Landscaped rear garden, driveway & garage
3 Bedroom Semi-Detached House for sale in Swansea
LUXURY UPGRADED TOWNHOUSE, built by Five Star Rated Developers, St. Modwen in Hendrefoilan Park. This incredible home has been finished to an exceptionally high standard and has been lovingly UPGRADED with the addition of DELUXE LVT FLOORING, CONTEMPORARY LIGHT FIXTURES, FULLY INTEGRATED AEG KITCHEN APPLIANCES and Hive smart heating. The property comprises a large integral garage, hallway, WC and utility room on the ground floor. The living room & beautifully crafted kitchen/dining room featuring patio doors to the sit-out balcony occupy the first floor. The family bathroom, three bedrooms and en-suite are located on the 2nd floor.
This beautifully presented home is showhome condition! A further bonus is the outdoor space which has been landscaped and immaculately finished with patio paving & artificial turf. A bespoke seating area compliments the modern & clean aesthetics. With contemporary slatted panels flanking the garden, creating a stunning, all weather area, perfect for relaxing/dining outdoors and for children & animals to play & explore. Call to view this superb, upscale home now!
Hallway - 6.29 x 1.94 (20'7" x 6'4") - Spacious hallway, with deluxe LVT flooring, radiator, PVCu windows & fitted blinds, contemporary chrome pendant light fittings, composite front door with dual full height glazed panels, understairs cupboard and doors to the WC, utility room and garage.
Wc - 1.76 x 1.11 (5'9" x 3'7") - Generous part-tiled ground floor cloakroom, with LVT flooring, radiator, PVCu windows & blinds, sink, shaving point & WC.
Utility Room - 2.79 x 2.12 (9'1" x 6'11") - Featuring a range of base units in matt grey, with contrasting worktop, stainless steel sink, integral washing machine and space for a tumble dryer. PVCu glazed door to the rear garden.
Garage - 5.97 x 3.05 (19'7" x 10'0") - Superb modern integral garage, with electric door to the front driveway aspect and doors to the hallway & rear garden.
Landing - 3.74 x 1.00 (12'3" x 3'3") - With deep plush fitted carpet, radiator and contemporary chrome pendant lighting.
Wc - 2.06 x 1.31 (6'9" x 4'3") - Part tiled mid-floor cloakroom, comprising LVT flooring, radiator, wall mounted gas boiler, PVCu windows & blinds, sink & WC.
Living Room - 5.37 x 3.91 (17'7" x 12'9") - Very spacious living area, with LVT flooring, radiator and two PVCu windows & bespoke blinds to the rear aspect.
Kitchen/Dining Room - 5.15 x 3.19 (16'10" x 10'5") - Beautifully designed & fitted with a range of wall & base units in a matt grey finish, with contrasting worktop, stainless steel sink, cabinet mounted double oven, 6 burner gas hob, oversize chimney style extractor, integral dishwasher, integral fridge freezer, 2nd integral freezer and integrated bin store. This deluxe space is finished off with the beautiful immaculately laid LVT flooring that flows through much of the house, recessed spotlights overhead, led plinth lighting & an incredible industrial style chandelier which is centered over the dining table. Also with a wall mounted flat screen tv, radiator, PVCu patio doors to the sit out balcony and space for a full size dining table.
Upper Landing - 2.09 x 2.05 (6'10" x 6'8") - Top floor landing space with built in storage cupboard, fitted carpet, radiator and loft hatch.
Bedroom One - 3.93 x 3.54 (12'10" x 11'7") - Main bedroom, with fitted carpet, radiator, tall PVCu windows & custom blinds, spacious walk-in closet and door to the en-suite bathroom.
En-Suite Bathroom - 2.08 x 1.83 (6'9" x 6'0") - Part tiled, comprising PVCu window, LVT flooring, heated towel rail, sink, mirrored bathroom cabinet, shaving socket, double shower, sink & WC.
Bathroom - 2.85 x 1.92 (9'4" x 6'3") - Further beautifully constructed bathroom, with LVT flooring, heated towel rail, full depth mirror, enclosed shower, bath, sink & WC.
Bedroom Two - 3.27 x 2.96 (10'8" x 9'8") - Double bedroom, with built in wardrobe, radiator, fitted carpet and PVCu windows & blinds to the rear aspect.
Bedroom Three - 2.96 x 1.97 (9'8" x 6'5") - Third bedroom, currently used as an office, with fitted carpet, radiator and PVCu windows & blinds to the rear aspect.
External - Outside space is beautiful! Perfect for the modern family, laid with patio paving stones and artificial turf with a stunning red brick seating/planter combination unit built to the rear of the garden and contemporary slatted fence panels flanking the area. Suitable for dining out, entertaining and for children & pets to use throughout the year. The driveway and front entrance are covered, which is of great benefit in the inclement Welsh weather. The garage not only has an electric door to the front but also benefits from integral access into the house and a door to the garden.
Equidistant to Sketty, Killay and Dunvant, the property is ideally located for neighbourhood amenities and is in close proximity to Olchfa Comprehensive School and several excellent primary schools.
Important information
Property Ref: 546736_33096021
Similar Properties
Eastlands Park, Bishopston, Swansea, SA3
3 Bedroom Semi-Detached House | Offers in region of £335,000
BISHOPSTON PROPERTY ALERT! THREE BEDROOM semi-detached home in Eastlands Park, in close proximity to the local amenities...
St Margarets Court, Maritime Quarter, Swansea
4 Bedroom Townhouse | Offers Over £330,000
LUXURY 4 BEDROOM FREEHOLD TOWNHOUSE featuring a kitchen/dining room and two reception rooms on the first floor. Also fea...
Bishopston Road, Bishopston, Swansea, SA3
3 Bedroom Not Specified | Offers Over £330,000
Located in the heart of BISHOPSTON village on the Gower Peninsula, this modern THREE BEDROOM semi-detached home offers t...
Glynhir Road, Pontarddulais, Swansea
4 Bedroom Bungalow | Offers Over £375,000
FOUR BEDROOM DETACHED BUNGALOW featuring THREE RECEPTION ROOMS and TWO BATHROOMS. Located in a quiet and established nei...
Swansea Road, Penllergaer, Swansea
4 Bedroom Detached House | Offers Over £400,000
FOUR BEDROOM DETACHED HOUSE with a VERSATILE FLOORPLAN and CONTEMPORARY FINISH. FULL & DEEP REFURBISHMENT throughout wit...
Eastland Close, West Cross, Swansea, SA3
4 Bedroom Detached House | Offers Over £400,000
Super EXTENDED DETACHED HOME in the desirable Eastland Close, West Cross, SA3. The property features a generous layout w...
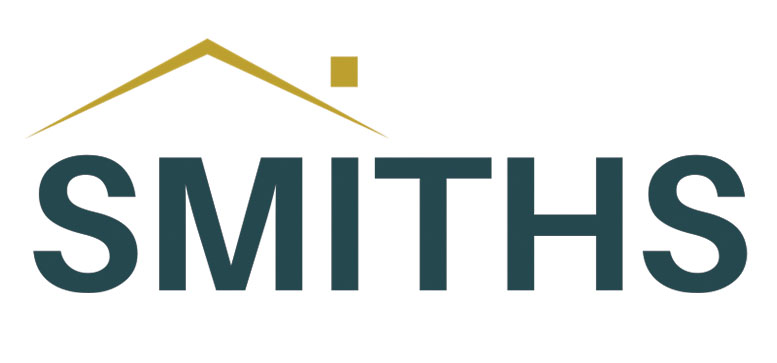
Smiths Homes (Swansea)
270 Cockett Road, Swansea, Swansea, SA2 0FN
How much is your home worth?
Use our short form to request a valuation of your property.
Request a Valuation
