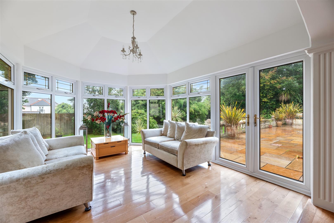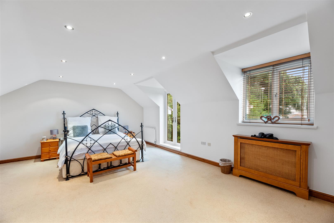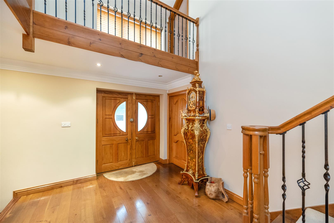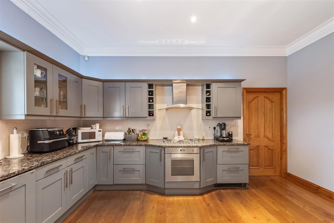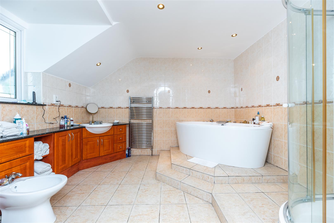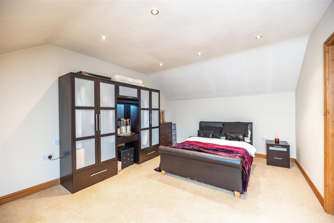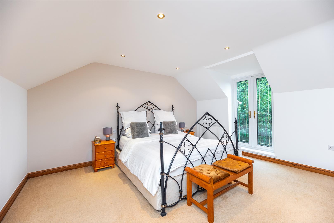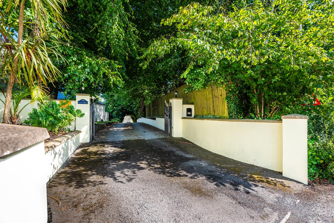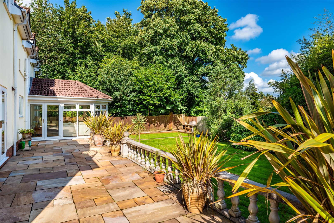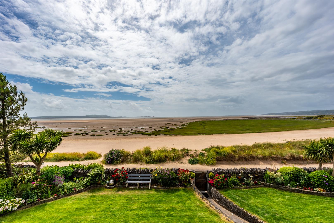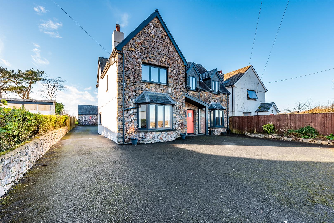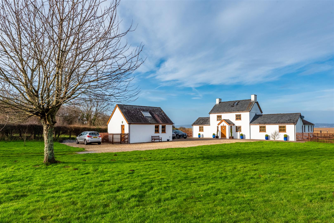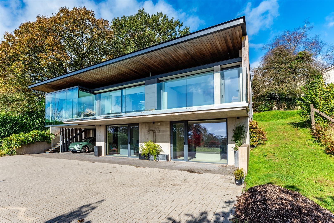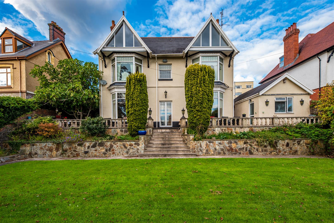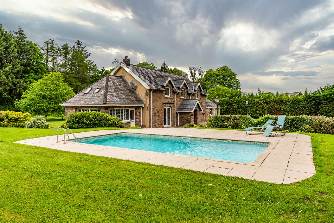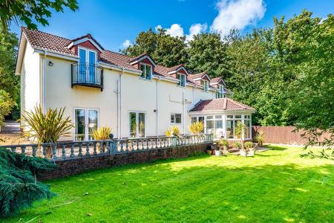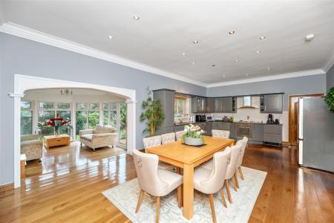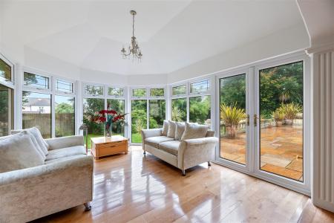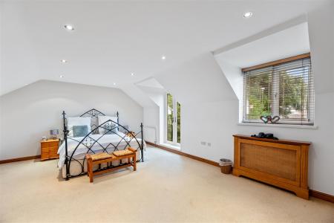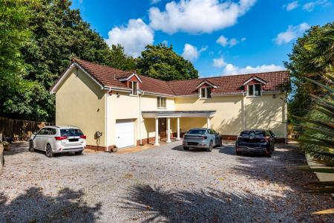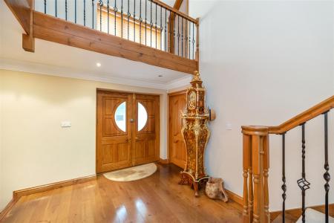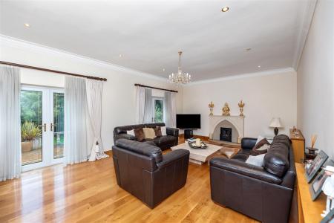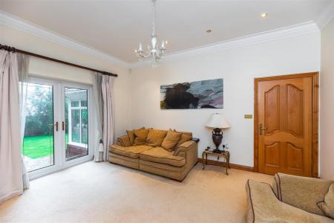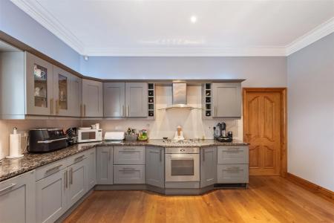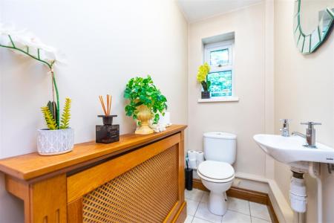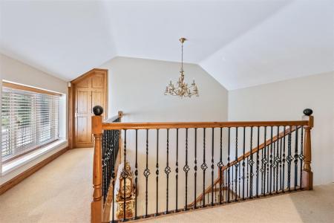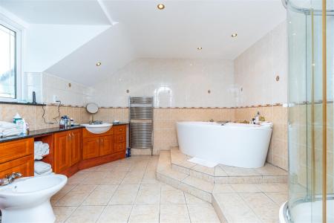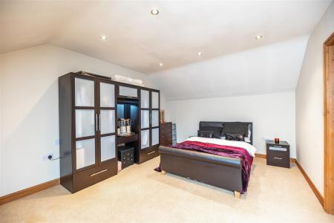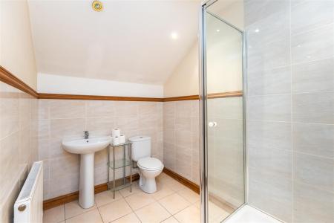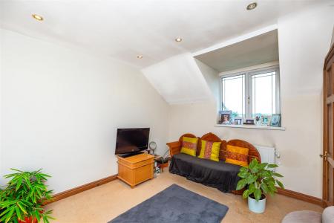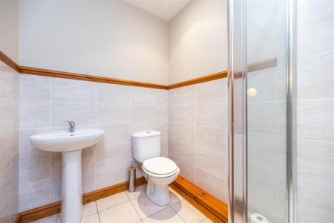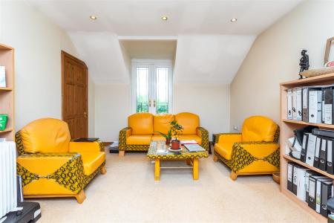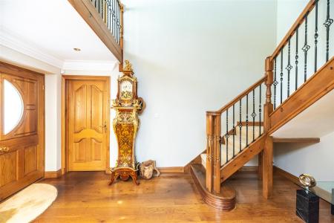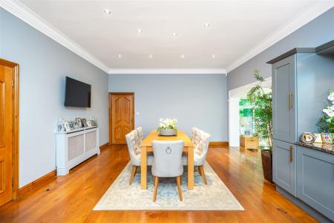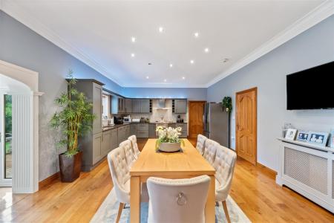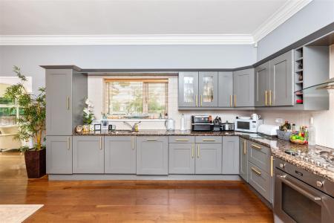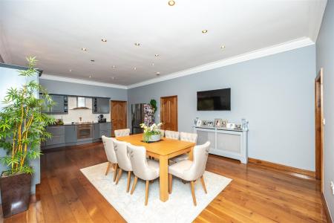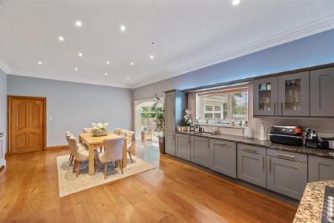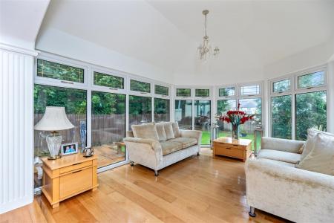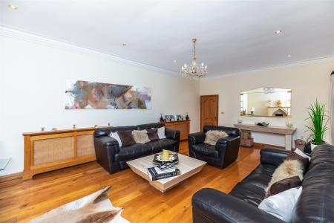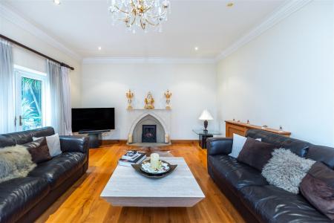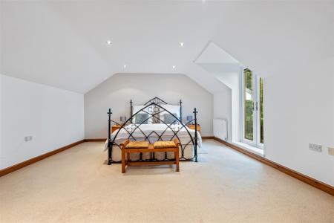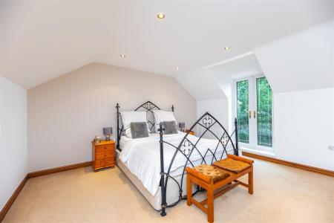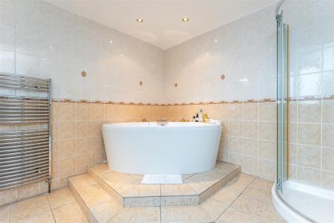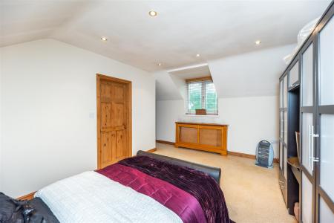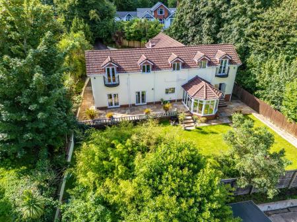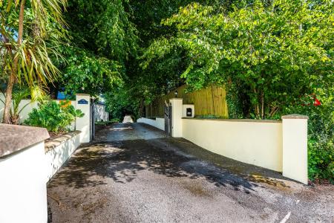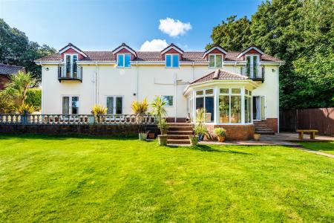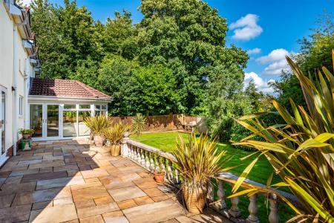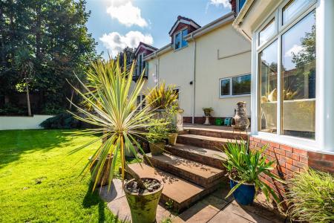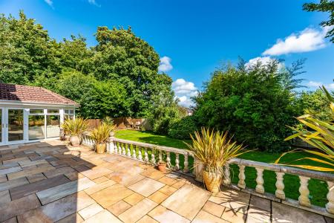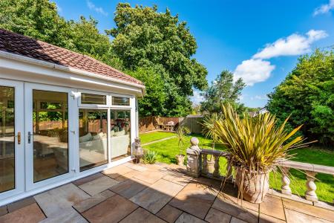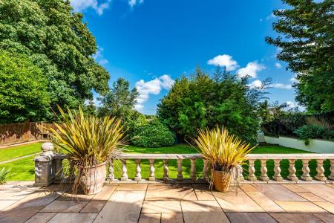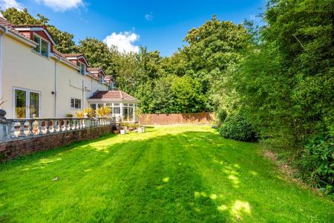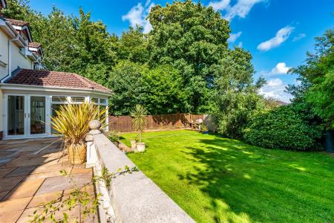- Four bedroom bespoke detached residence
- Two spacious reception rooms
- Expansive kitchen/dining room
- Integral Smeg appliances & granite surfacing
- Two en-suite bathrooms
- Bathroom and ground floor WC
- Large secluded plot
- Long gated driveway, parking & garage
- Beautifully landscaped rear garden & terrace
- Fantastic Sketty location
4 Bedroom Detached House for sale in Swansea
An elegant, bespoke detached home featuring TWO LARGE RECEPTION ROOMS, CONSERVATORY, expansive KITCHEN/DINING ROOM, UTILITY ROOM, GALLERY LANDING, FOUR BEDROOMS and THREE BATHROOMS. This unique home exudes sophistication & comfort with a family-friendly open-plan layout to the rear. Comprising elegant high ceilings, stylish coving, two first floor balconies & warm hardwood flooring. The heart of the home is the open-plan kitchen/dining room, designed for both functionality & style, featuring sleek Smeg appliances and elegant granite worktops. The kitchen provides ample space for meal preparation, while the centrally located dining area is a hub for socialisation, intimate family meals and larger gatherings. Another highlight is the conservatory, seamlessly connected to the garden and allowing for natural light & colourful garden views, a perfect oasis for your morning coffee or a quiet book.
The approach is via a secure gated entrance offering privacy, security and plenty of parking for vehicles. The house is surrounded by a large idyllic plot with lush trees providing a natural, serene backdrop, ensuring privacy and tranquility. A level lawn and raised stone terrace provide ample space for outdoor entertaining and children & pets will enjoy playing & exploring within the natural beauty of the garden. Fantastic Sketty location, ideal for local amenities, excellent local schools and city center commuting. Call to view now!
Hallway - 4.66 x 3.86 (15'3" x 12'7") - Grand entrance hallway, with hardwood flooring, stunning oak staircase, radiator and doors to the utility/garage area, WC and kitchen.
Wc - 2.09 x 0.80 (6'10" x 2'7") - Comprising tiled flooring, UPVc double glazing, radiator, sink & WC.
Utility Room - 3.52 x 1.74 (11'6" x 5'8") - Spacious utility/laundry room with space for appliances, water tank and boiler, located off the inner hall. Further door into the garage from the inner hall.
Kitchen/Dining Room - 7.79 x 4.66 (25'6" x 15'3") - A luxurious kitchen featuring integral Smeg appliances, including a stunning stainless steel 5 burner hob, dishwasher, fridge freezer, oven, extractor, granite worktops and an integral drainer. At the center of the room, a family size dining table serves as the room's focal point and a hub for socialisation, simple suppers and family gatherings. With grand proportions, tall ceilings & elegant coving, hardwood flooring and doors to both reception rooms. Open to the conservatory.
Conservatory - 4.10 x 3.18 (13'5" x 10'5") - Superb conservatory installation with floor-to-ceiling glazing offering panoramic views of the lush garden, seamlessly blending indoor comfort with the serenity of nature.
Reception Room One - 7.15 x 4.68 (23'5" x 15'4") - Expansive & elegant main living space with tall ceilings, coving, dual PVCu patio doors to the terrace, radiator, hardwood flooring and gas fireplace with surround.
Reception Room Two - 4.68 x 3.90 (15'4" x 12'9") - Second spacious living room, with fitted carpet, radiator and patio doors to the garden.
Landing - 4.67 x 3.88 (15'3" x 12'8") - Beautiful gallery landing, with sweeping oak staircase & balustrade, carpet and PVCu windows to the front aspect. Further hallway ( 10.45x0.96) with access to bedrooms one, three, four and the family bathroom.
Bedroom One - 6.33 x 4.67 (20'9" x 15'3") - Stunning main suite, with vaulted ceiling, PVCu french doors to the balcony with pretty garden views, radiator, dual built-in wardrobes and entrance to the en-suite bathroom.
En-Suite One - 3.59 x 3.28 (11'9" x 10'9") - Very spacious fully tiled hotel-style bathroom featuring a range of fitted storage cabinets, double shower, luxurious freestanding jacuzzi tub, sink, WC and bidet.
Bedroom Two - 4.70 x 3.64 (15'5" x 11'11") - Second spacious bedroom suite, with built-in wardrobes, radiator, carpet, PVCu windows and door to the en-suite.
En-Suite Two - 2.75 x 1.84 (9'0" x 6'0") - Part tiled en-suite featuring a shower cubicle, radiator, sink & WC.
Bedroom Three - 3.60 x 3.04 (11'9" x 9'11") - Third bedroom with fitted carpet, radiator, built-in cupboard and PVCu windows to the garden aspect.
Bedroom Four - 4.69 x 3.66 (15'4" x 12'0") - Fourth double bedroom, currently used as an office, comprising fitted carpet, radiator, dual aspect PVCu windows and built-in storage cupboard.
External & Location - Situated on approx. a quarter of an acre, the approach is via an automated gated driveway, flanked by mature trees & shrubs which leads to a the house, with plenty of parking, an EV charger and an integral garage. The rear garden features a large stone terrace with ornamental balustrade and steps down to the lawn. Enclosed and private with a serene & tranquil ambience, this peaceful space is perfect for entertaining, dining out and for children & pets to play & explore.
Located in Sketty, a vibrant, in-demand suburb well known for a charming mix of residential areas, local amenities & green space. With its tree-lined streets and parks, it offers a picturesque setting for families and professionals alike. The community enjoys a variety of shops, cafes, and restaurants, fostering a welcoming and lively atmosphere. Convenient proximity to city center for commuters and the stunning Gower Peninsula, Swansea Bay & Mumbles which allows residents to have easy access to relaxing natural landscapes and coastal activities.
Property Ref: 546736_33326161
Similar Properties
4 Bedroom Detached House | Offers Over £750,000
Incredible FOUR BEDROOM detached property situated frontline to the Llanelli Coastal Path. A unique an enviable location...
Tirmynydd Road, Fairwood, Swansea
5 Bedroom Not Specified | £750,000
LUXURY DETACHED FIVE BEDROOM HOME located in FAIRWOOD, GOWER. Featuring a modern, stylish aesthetic throughout, with bri...
Stavelhager Farm, Llanrhidian, SA3
4 Bedroom Detached House | Offers Over £750,000
LUXURY FOUR BEDROOM detached home on sprawling grounds, nestled within the serene beauty of North Gower, with the stunni...
Hendrefoilan Road, Sketty, Swansea
3 Bedroom Detached House | Offers Over £850,000
'A House of Light' by Hyde + Hyde Architects located in SKETTY. An incredible eco-friendly BESPOKE TWO-STOREY MASTERPIEC...
6 Bedroom Detached House | Offers Over £850,000
ELEGANT DETACHED PERIOD RESIDENCE, FEATURING SIX BEDROOMS, FIVE BATHROOMS, FOUR RECEPTION ROOMS, a HUGE 10M LONG KITCHEN...
Aberclwyd Farm, Pentreclwyda, Resolven, Neath
5 Bedroom Detached House | Offers Over £1,300,000
A SPRAWLING 5-6 BEDROOM FARMHOUSE, with a detached garage, private landscaped gardens & swimming pool. Nestled within th...
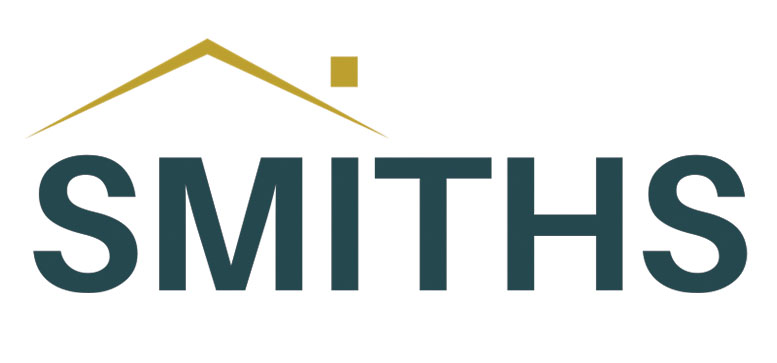
Smiths Homes (Swansea)
270 Cockett Road, Swansea, Swansea, SA2 0FN
How much is your home worth?
Use our short form to request a valuation of your property.
Request a Valuation


