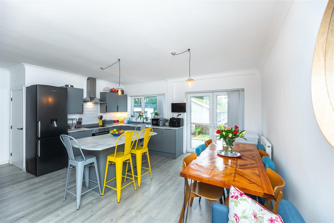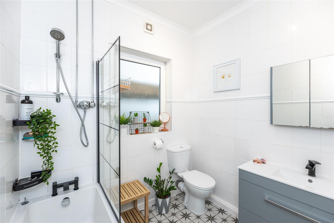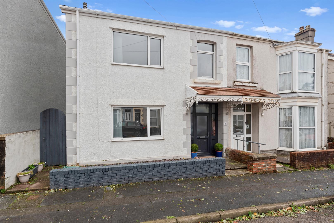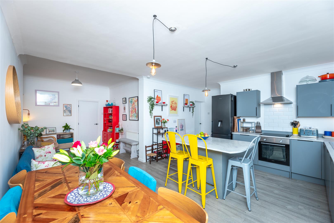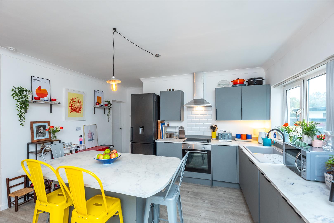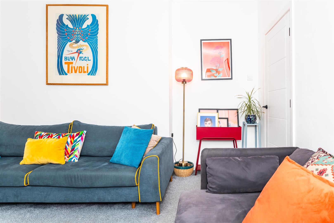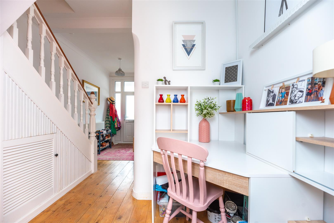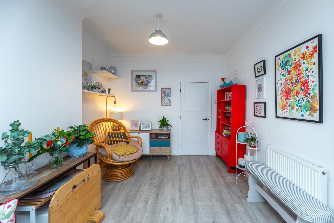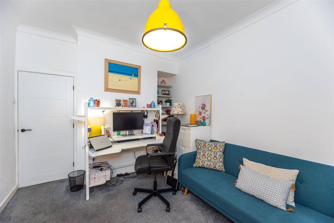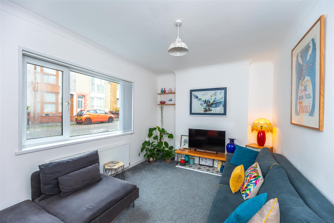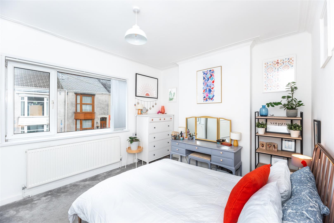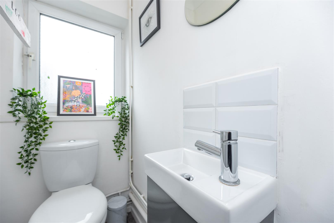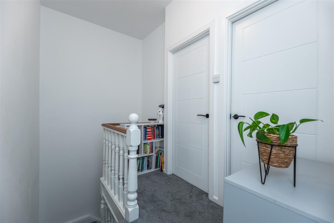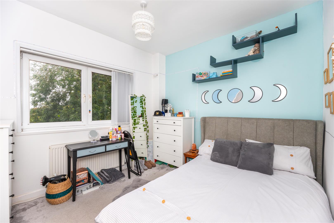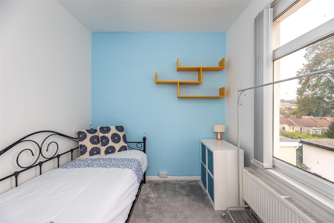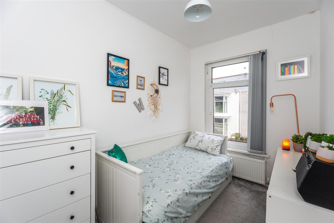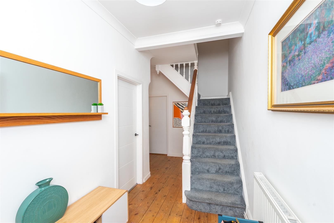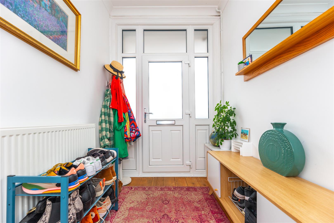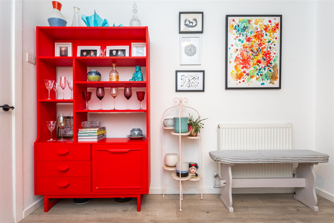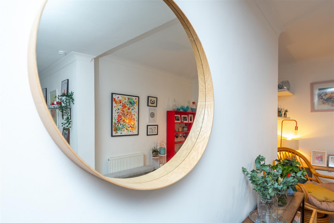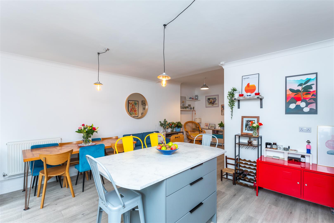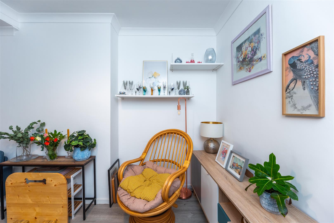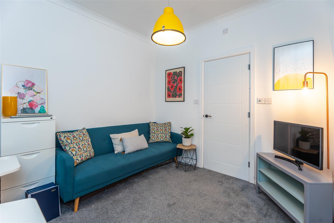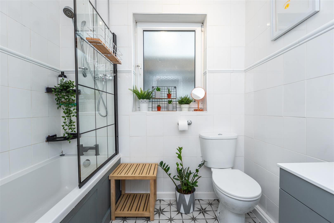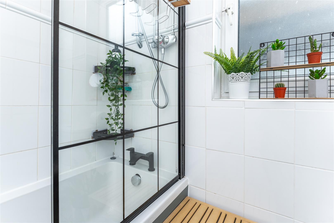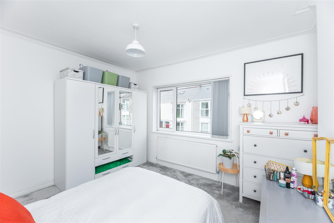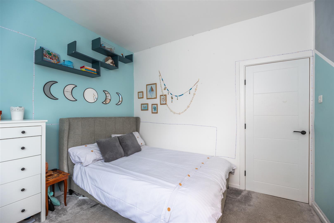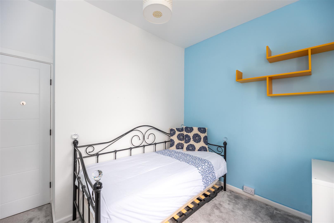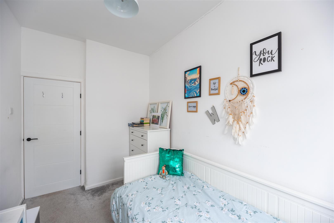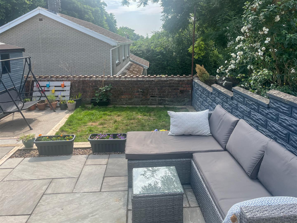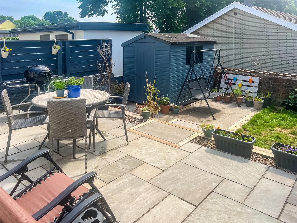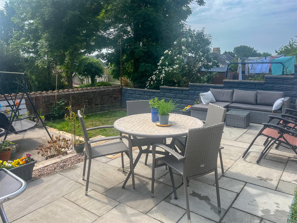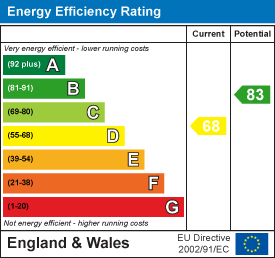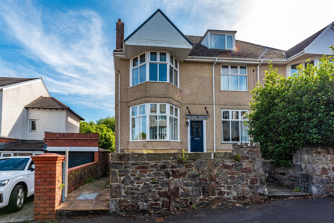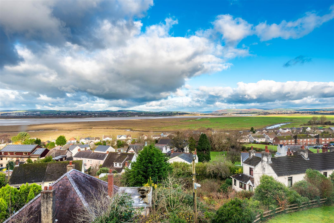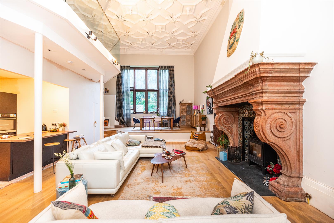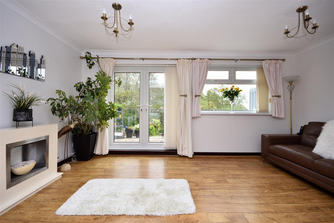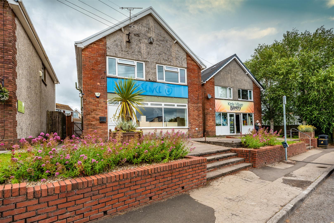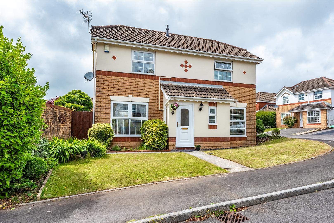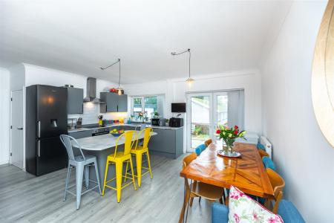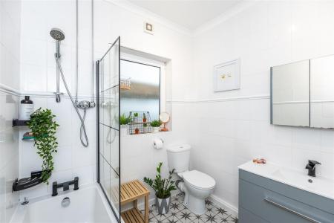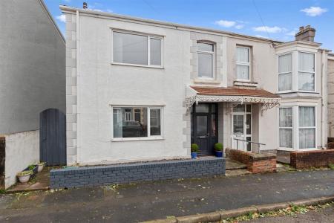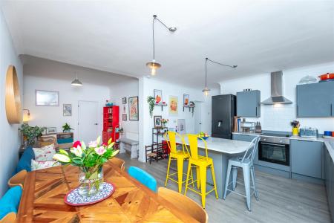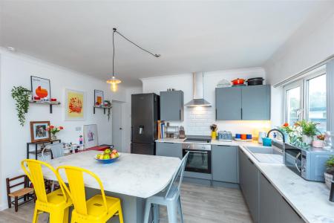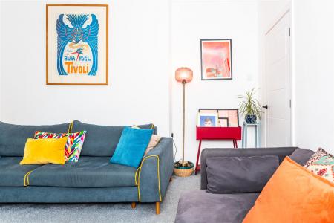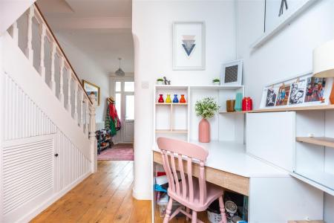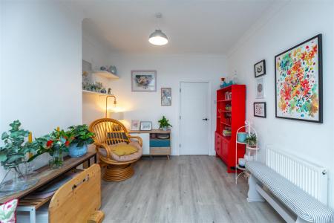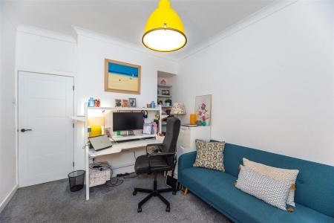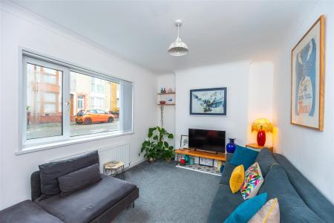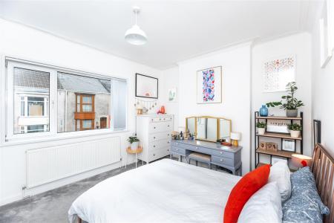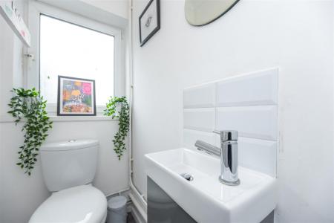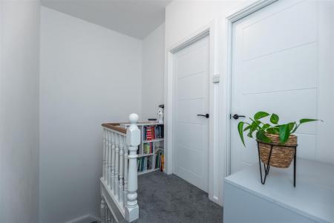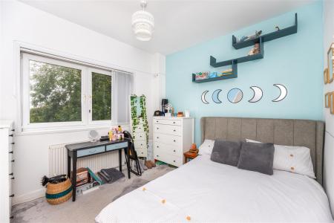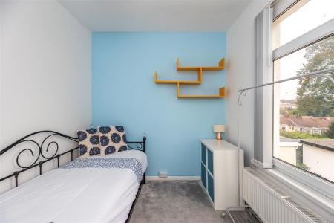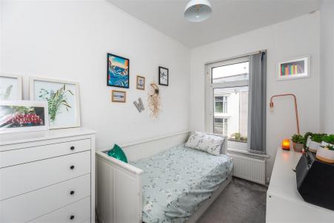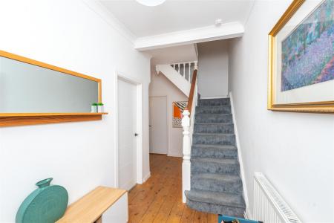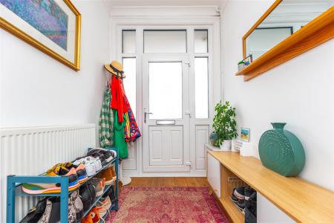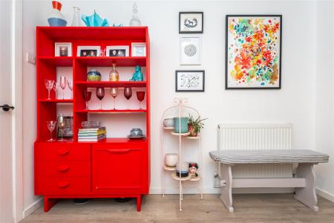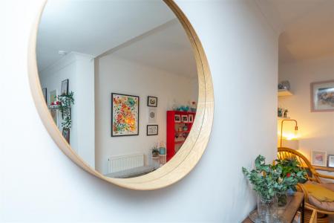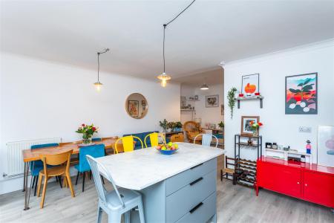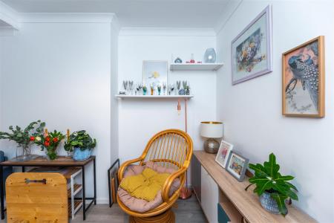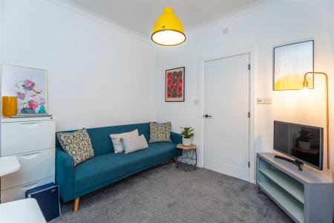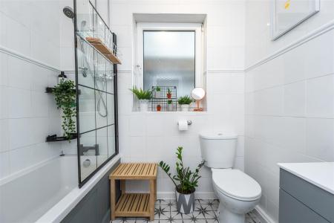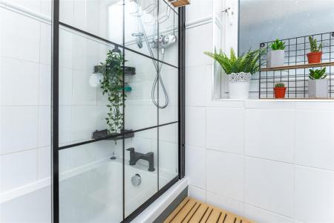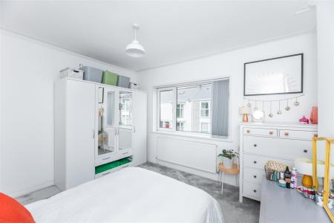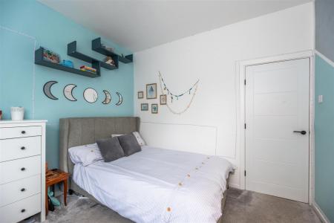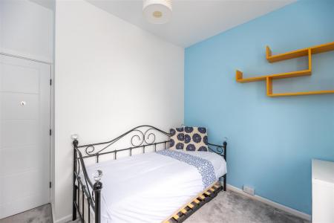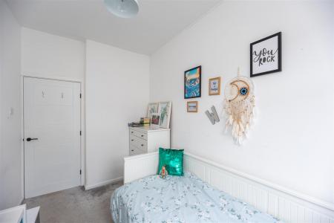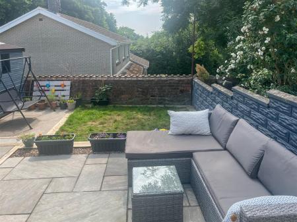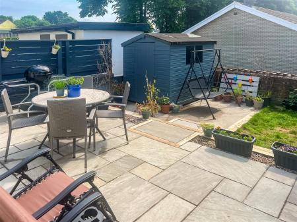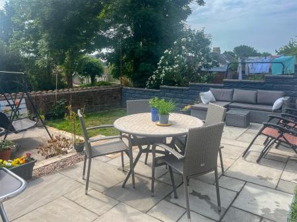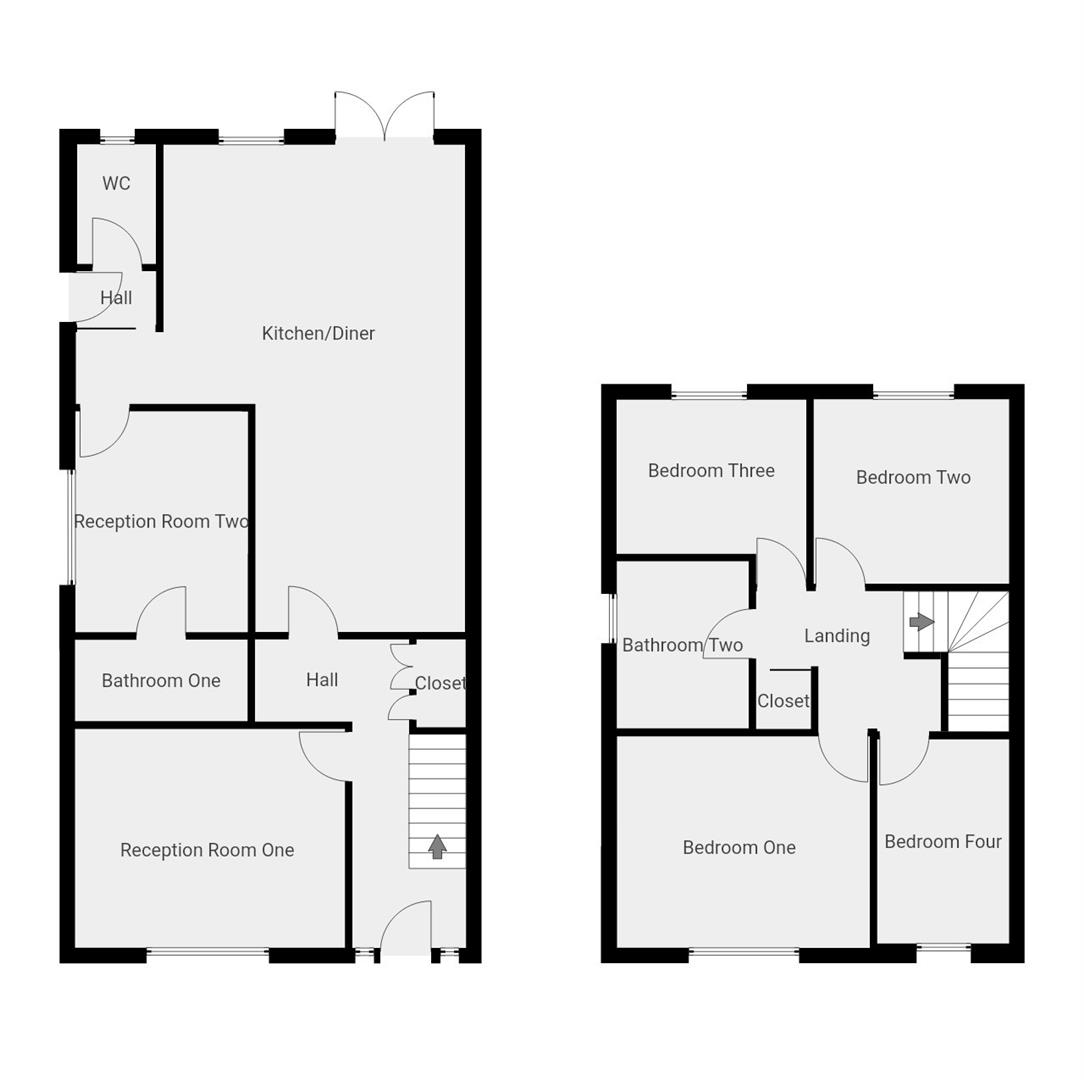- Four bedroom semi-detached home
- Two reception rooms
- Open plan kitchen/dining room
- Two full size contemporary bathrooms
- Ground floor WC
- Four beautifully styled bedrooms
- Gas central heating & PVCu double glazing
- Patio doors to the garden
- Low maintenance garden
- Fantastic Sketty location
4 Bedroom Semi-Detached House for sale in Swansea
INCREDIBLE FOUR BEDROOM semi-detached home in Sketty with an EXTENDED OPEN-PLAN FOOTPRINT to the rear. Combining traditional architecture with a contemporary, artistic interior. The property features TWO RECEPTION ROOMS and a LARGE OPEN PLAN KITCHEN/DINING ROOM which modern families will love! The ground floor further benefits from a full size contemporary bathroom and separate WC. Whilst FOUR beautifully styled bedrooms and bathroom two are located on the first floor. Featuring full PVCu double glazing, including patio doors to the garden and gas central heating with a modern combi boiler.
The low maintenance garden offers a combination of patio space and a neat lawn, ideal for dining outside. Sketty is an ideal location for families of all ages, with access to excellent local schools and beautiful family friendly green spaces. Nearby Singleton Park and coastline provide opportunities for outdoor activities, sports, recreation and quality family time. Sketty is also well-connected by public transport and major roads, making commuting easier for those working in or outside of Swansea. Call to view now!
Hallway - 5.06 x 1.80 (16'7" x 5'10") - Comprising wood flooring, radiator, understairs cupboards, study alcove and PVCu part glazed door.
Reception Room One - 4.38 x 3.55 (14'4" x 11'7") - Cool & contemporary living space with fitted carpet, front aspect PVCu windows, radiator and fireplace hearth with vintage star pattern.
Kitchen/Dining Room - 7.48 x 5.96 widest (24'6" x 19'6" widest) - Incredible open plan extended kitchen/dining space, with PVCu windows and patio doors to the rear garden. The kitchen features a range of wall & base units in grey, a contrasting worktop and is equipped with an integral ceramic hob, oven, extractor, washing machine & dishwasher. With an abundance of natural light, metro tiled splashbacks, industrial rope lighting and dedicated dining space. The center island provides a focal point and space for casual seating & meal preparation. And the open layout allows for easy conversation and interaction between family members or guests while cooking, eating or entertaining.
Reception Room Two - 3.58 x 3.01 (11'8" x 9'10") - Second reception room with fitted carpet, radiator and PVCu windows. Currently used as a home office.
Bathroom One - 2.80 x 1.32 (9'2" x 4'3") - One of two full size bathrooms, featuring respotex panelling in a marble finish, heated towel rail, double shower, sink & WC.
Wc - 1.94 x 0.96 (6'4" x 3'1") - Ground floor cloakroom, with PVCu window, radiator, sink & WC.
Landing - 4.11 x 1.66 widest (13'5" x 5'5" widest) - Landing space with fitted carpet and built-in cupboard.
Bedroom One - 4.10 x 3.43 (13'5" x 11'3") - Spacious main bedroom comprising fitted carpet, radiator and PVCu windows to the front aspect.
Bedroom Two - 3.17 x 2.99 (10'4" x 9'9") - Second double bedroom with fitted carpet, radiator and PVCu windows to the rear aspect.
Bedroom Three - 3.08 x 2.52 (10'1" x 8'3") - Third double bedroom comprising fitted carpet, radiator and PVCu windows to the rear aspect.
Bedroom Four - 3.31 x 2.14 (10'10" x 7'0") - Fourth bedroom with fitted carpet, radiator and PVCu windows to the front aspect.
External & Location - The property features a neat rear garden with lawn, shed and patio area. With patio doors from the kitchen/dining area, the space is ideal for relaxation and dining outside.
Located in Sketty, a highly sought after neighbourhood with a strong sense of community, excellent local schools & convenient amenities. Ideal for commuters to the city center & the M4 and centrally located for families to enjoy adventures in local parks & beaches. Buyers of all ages will also appreciate being just a ten minute drive to the seafront with miles of promenade which wrap around the bay.
Important information
This is not a Shared Ownership Property
Property Ref: 546736_33411742
Similar Properties
Grosvenor Road, Sketty, Swansea
4 Bedroom Semi-Detached House | Offers Over £300,000
Fantastic FOUR STOREY, FOUR BEDROOM home, located in SKETTY with a generous footprint, garden and sea views. The propert...
Bethel Lane, Penclawdd, Swansea
3 Bedroom Detached House | Offers in excess of £300,000
THREE BEDROOM double fronted detached home in an elevated position in PENCLAWDD, GOWER with PANORAMIC ESTUARY VIEWS. Ful...
Clyne Castle, Mill Lane, Blackpill, Swansea
1 Bedroom Flat | Offers Over £295,000
Welcome to No. 1 Clyne Apartments, CLYNE CASTLE. This one bedroom converted apartment of the former 'GREAT HALL' exudes...
Sunnybank Court, West Cross, Swansea
3 Bedroom Detached House | Offers Over £315,000
THREE BEDROOM DETACHED HOME, with a CONTEMPORARY KITCHEN and VERSATILE LAYOUT over THREE STOREYS with partial sea views....
Pennard Road, Bishopston, Swansea
2 Bedroom Detached House | Offers Over £325,000
ATTENTION, investors, business owners and entrepreneurs! A unique MIXED RESIDENTIAL & COMMERCIAL detached property for s...
3 Bedroom Detached House | Offers Over £325,000
THREE BEDROOM DETACHED HOME in SKETTY. Situated in a popular family friendly neighbourhood in close proximity to Sketty...

Smiths Homes (Swansea)
270 Cockett Road, Swansea, Swansea, SA2 0FN
How much is your home worth?
Use our short form to request a valuation of your property.
Request a Valuation
