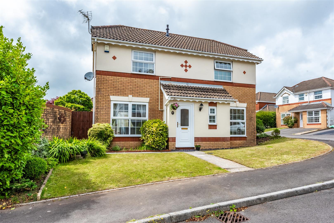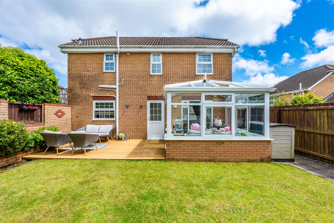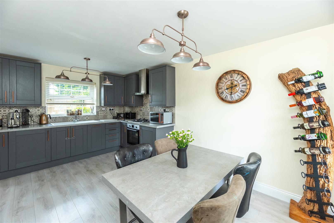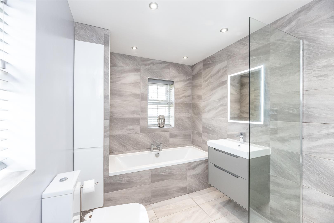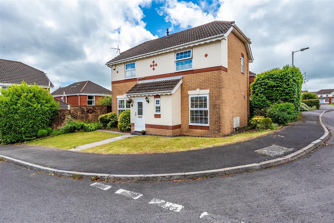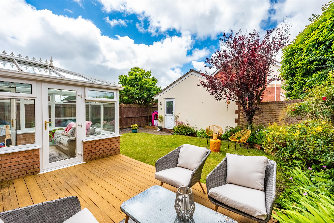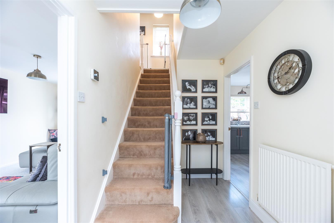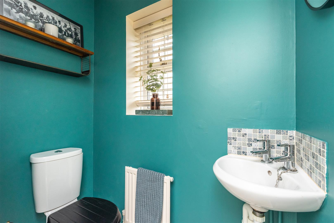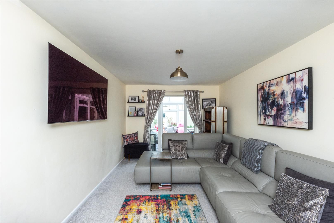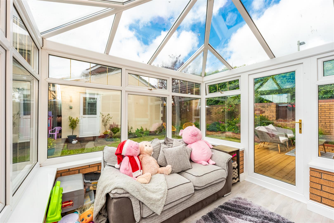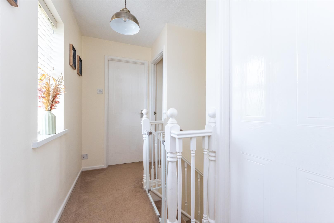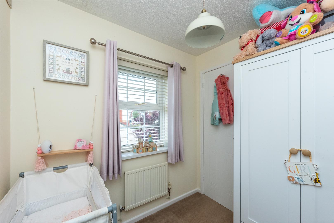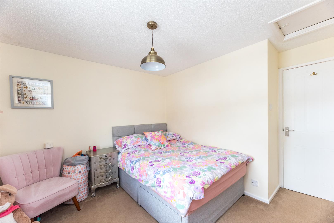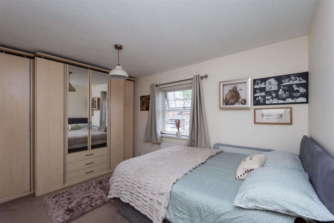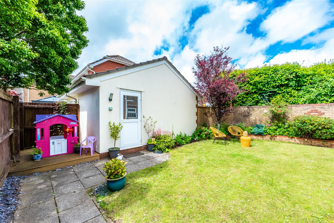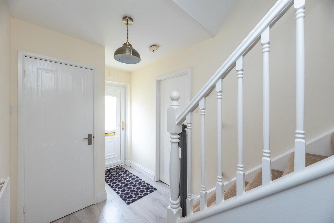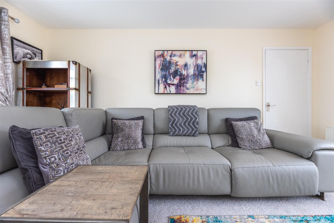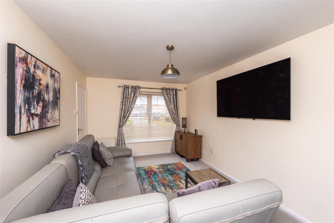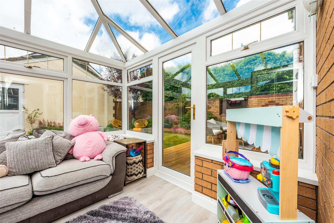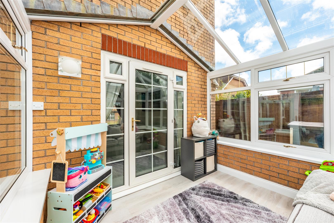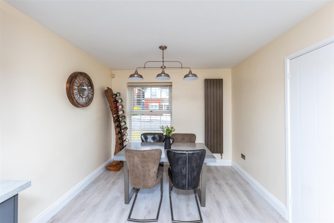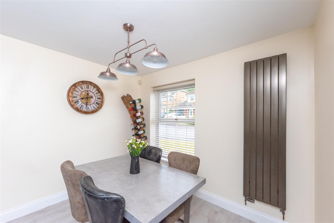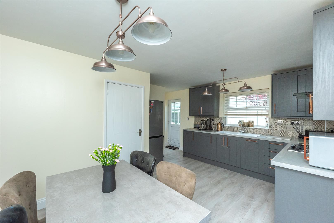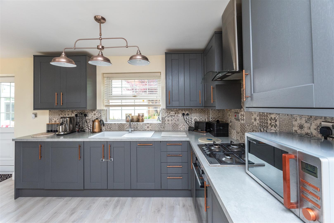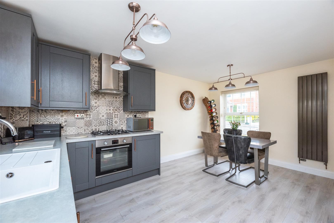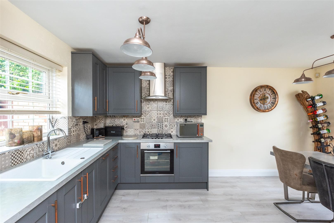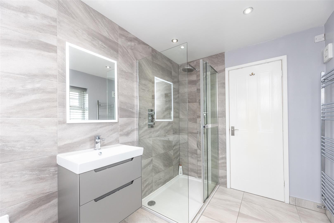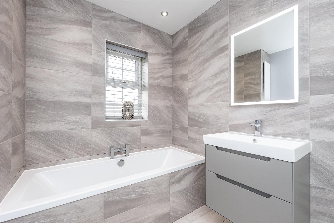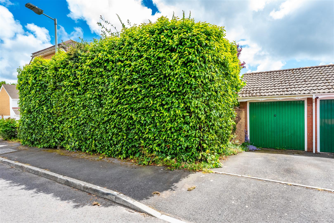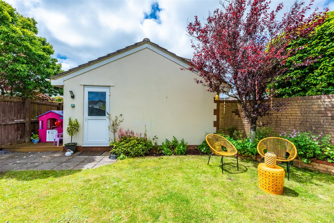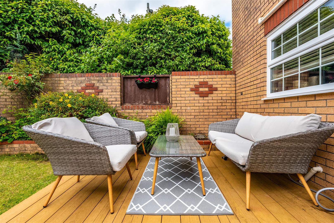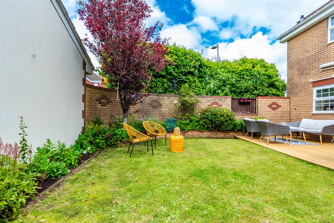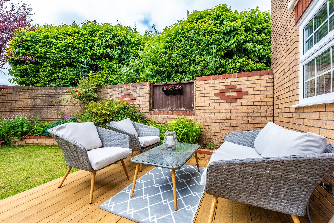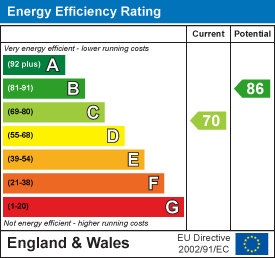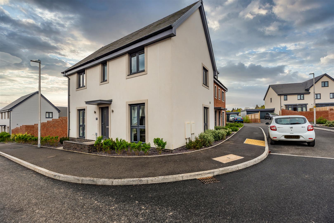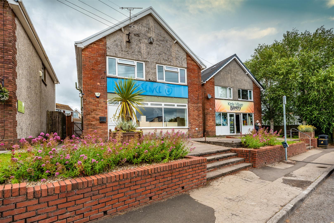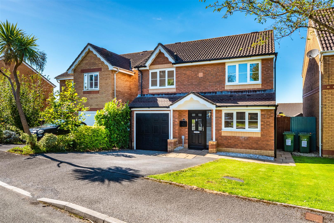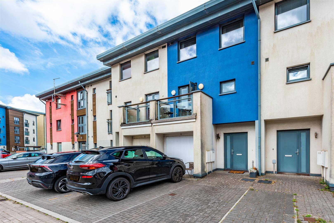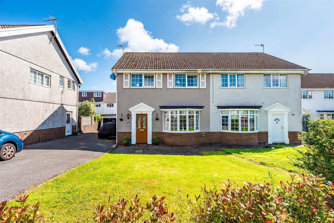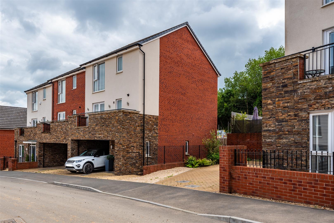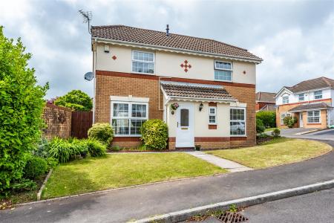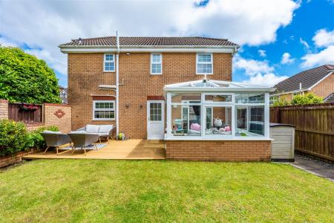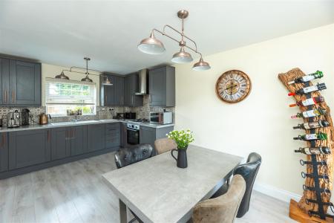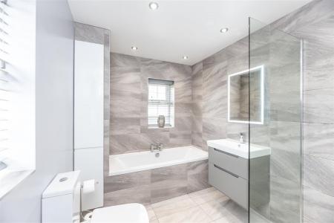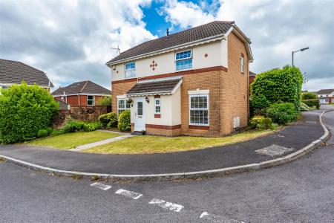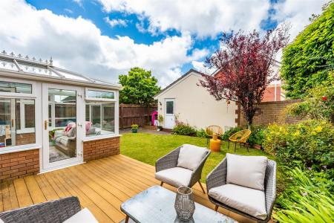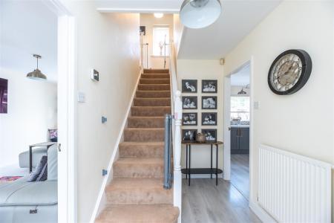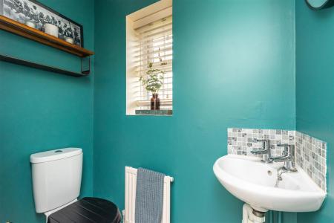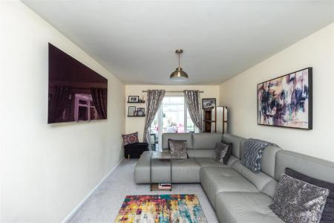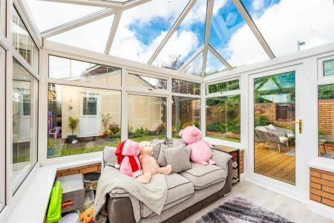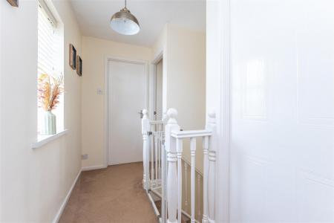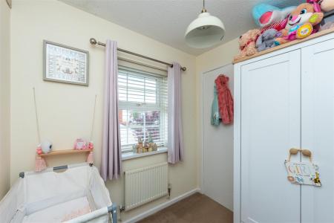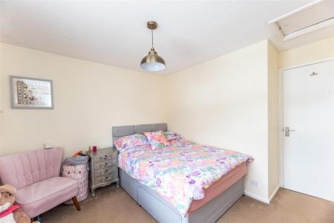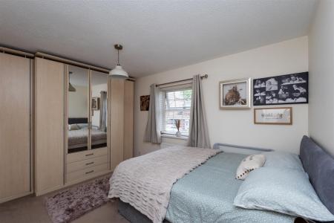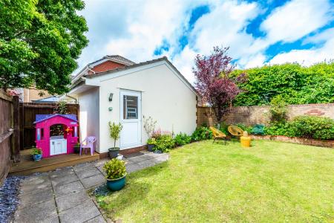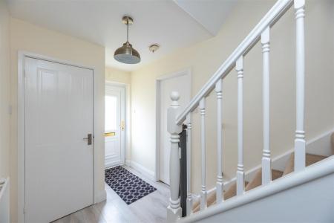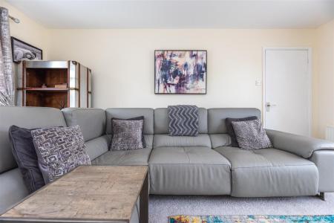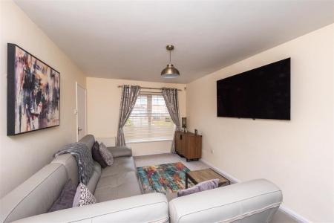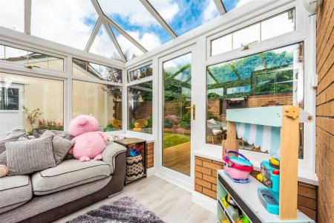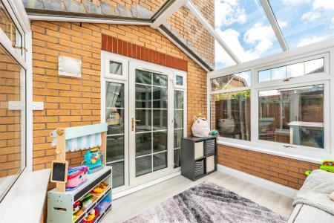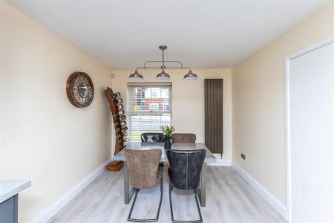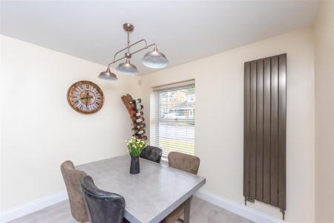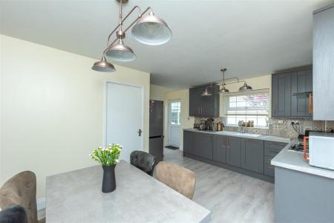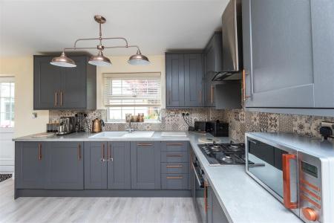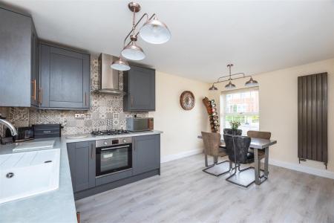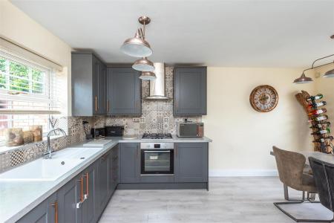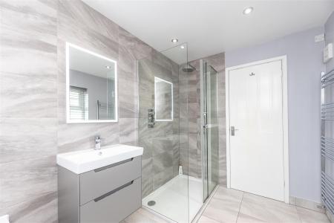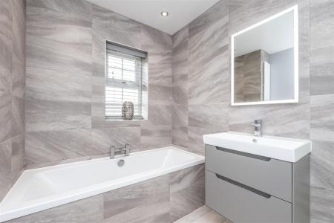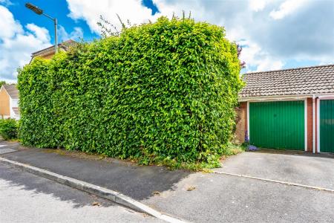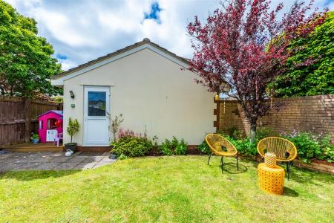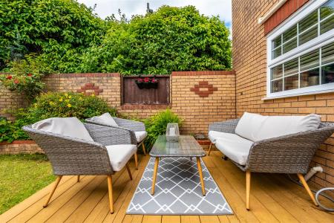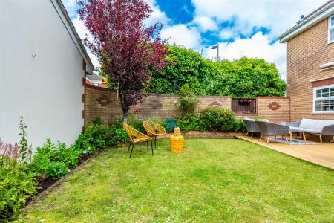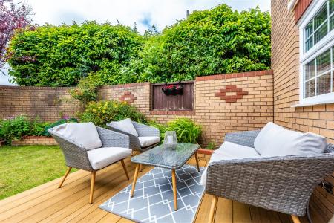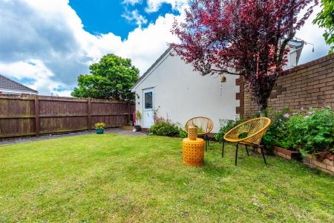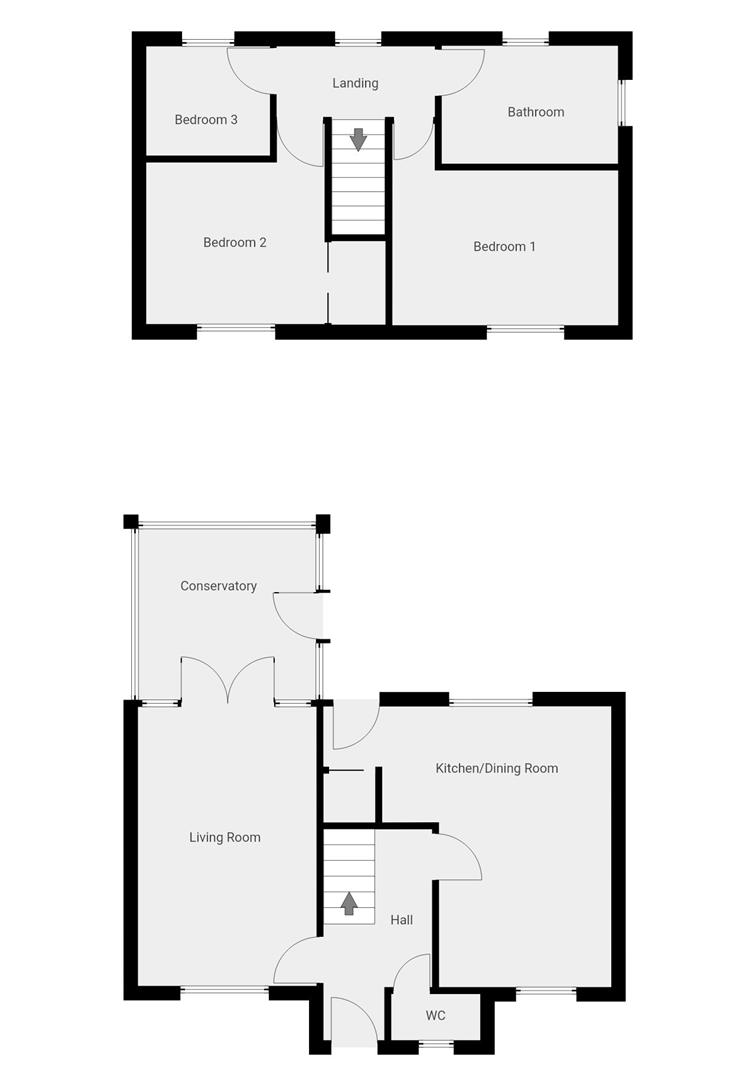- Three bedroom detached home
- Living room & conservatory
- Open plan kitchen/dining room
- Ground floor WC
- Superb family bathroom
- Contemporary finish throughout
- Spacious corner plot
- Detached garage
- Private enclosed garden
- Fantastic Sketty/Tycoch location
3 Bedroom Detached House for sale in Swansea
THREE BEDROOM DETACHED HOME in SKETTY. Situated in a popular family friendly neighbourhood in close proximity to Sketty Primary School. Featuring a contemporary open plan kitchen/dining room, spacious living room, conservatory and WC on the ground floor. The first floor comprises three bedrooms and a beautifully designed family bathroom with a double ended tub & walk-in shower. Installed with full PVCu double glazing and gas central heating.
The property has been upgraded by the current owners in recent years and has a contemporary ambience & neutral palette. The practical floorplan blends comfort & functionality with the convenience of living in Sketty. This lovely home will be of interest to a wide range of buyers from young families to downsizers due to the modern and low maintenance nature of the home.
The private garden provides a serene retreat after a long day and a driveway & garage allow for parking & storage. With excellent transport links, including nearby bus routes and easy access to major thoroughfares, this home ensures a convenient commute to the city center and surrounding areas. A fantastic high-demand location, convenient for amenities and excellent schools. Call to view now!
Hallway - 3.65 x 1.88 (11'11" x 6'2") - Featuring laminate flooring, radiator and PVCu part glazed door.
Wc - 1.54 x 0.80 (5'0" x 2'7") - Ground floor restroom with PVCu window, radiator, sink & WC.
Living Room - 4.83 x 3.09 (15'10" x 10'1") - Spacious living room comprising fitted carpet, radiator, wall mounted tv point, PVCu windows & double doors to the conservatory
Conservatory - 3.07 x 2.94 (10'0" x 9'7") - A fantastic extension of the living space, currently used as a playroom, with full PVCu double glazing, laminate flooring and access into the garden.
Kitchen/Dining Room - 4.81 x 2.98 (15'9" x 9'9") - With PVCu windows, external door to the garden, laminate flooring & tall feature radiator. Recently refurbished with on-trend mosiac tiled splashbacks, the kitchen is fitted with a range of wall & base units in a dark grey colourway, combined with rose gold handles, contrasting worktop and a composite sink. Integral appliances include a slimline dishwasher, washing machine, oven, gas hob & extractor and there's a large storage cupboard. The dining area is spacious and suitable for a family size table.
Landing - 2.74 x 1.22 (8'11" x 4'0") - Landing space with fitted carpet and PVCu windows to the front aspect.
Bathroom - 3.05 x 2.04 (10'0" x 6'8") - Stunning contemporary bathroom in a striking grey colourscheme, featuring PVCu windows, recessed spotlights overhead, double ended bath tub, walk-in shower, sink/storage unit, heated towel rail, led mirror & WC
Bedroom One - 3.92 x 2.68 (12'10" x 8'9") - Main bedroom comprising fitted wardrobes, carpet and PVCu windows to the rear aspect.
Bedroom Two - 3.10 x 2.86 (10'2" x 9'4") - Second double bedroom, with spacious built-in wardrobe, fitted carpet, radiator and PVCu windows to the rear aspect.
Bedroom Three - 2.14 x 1.81 (7'0" x 5'11") - Third bedroom suitable as a single
ursery bedroom or study, with fitted carpet, radiator and PVCu windows to the front aspect.
External & Location - Situated on a corner plot, with a detached garage, neat lawned frontage & side gated access into the rear garden. The rear garden has a private outlook, with access from both the kitchen & conservatory. Landscaped with a manicured lawn, a colourful array of plants & trees and a composite deck. The garden is ideal for young families and those who enjoy entertaining & dining outside. Located in a modern residential development of similar houses, with a family friendly ambience, plenty of green space and in close proximity to Sketty Primary School. With excellent transport links, including nearby bus routes and easy access to major thoroughfares, this home ensures a convenient commute to the city center and surrounding areas. A fantastic high-demand location, convenient for amenities and excellent schools.
Important information
This is not a Shared Ownership Property
Property Ref: 546736_33206429
Similar Properties
Waun Fawr, Morriston, Swansea, SA6
4 Bedroom Detached House | Offers Over £325,000
STUNNING FOUR BEDROOM DETACHED HOME in the highly desirable & oversubscribed eco-development of GARDEN VILLAGE. HIGH QUA...
Pennard Road, Bishopston, Swansea
2 Bedroom Detached House | Offers Over £325,000
ATTENTION, investors, business owners and entrepreneurs! A unique MIXED RESIDENTIAL & COMMERCIAL detached property for s...
Clos Cefn Bryn, Llwynhendy, Llanelli
4 Bedroom Detached House | Offers Over £325,000
MODERN FOUR BEDROOM DETACHED HOME in a quiet residential street in Llwynhendy, convenient for Llanelli & Swansea. This m...
St Margarets Court, Maritime Quarter, Swansea
4 Bedroom Townhouse | Offers Over £330,000
LUXURY 4 BEDROOM FREEHOLD TOWNHOUSE featuring a kitchen/dining room and two reception rooms on the first floor. Also fea...
Eastlands Park, Bishopston, Swansea, SA3
3 Bedroom Semi-Detached House | Offers in region of £335,000
BISHOPSTON PROPERTY ALERT! THREE BEDROOM semi-detached home in Eastlands Park, in close proximity to the local amenities...
Ffordd Yr Olchfa, Sketty, Swansea
3 Bedroom Semi-Detached House | Offers Over £350,000
LUXURY UPGRADED TOWNHOUSE, built by Five Star Rated Developers, St. Modwen in Hendrefoilan Park. This incredible home ha...
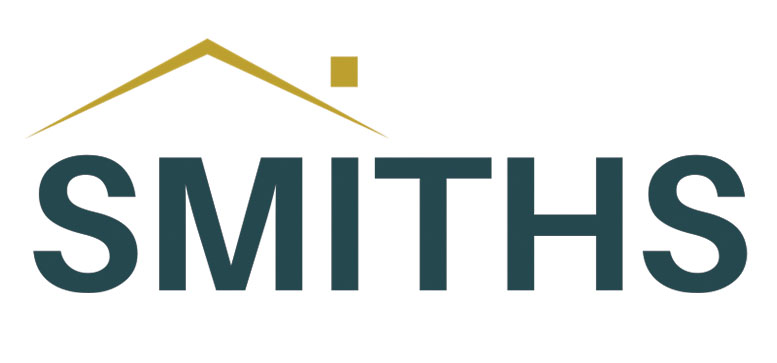
Smiths Homes (Swansea)
270 Cockett Road, Swansea, Swansea, SA2 0FN
How much is your home worth?
Use our short form to request a valuation of your property.
Request a Valuation
