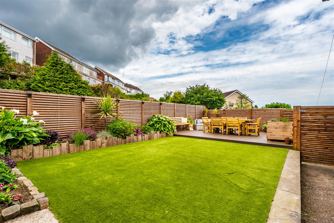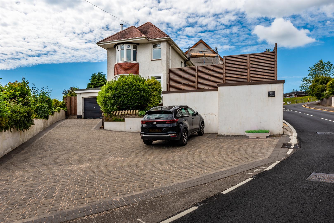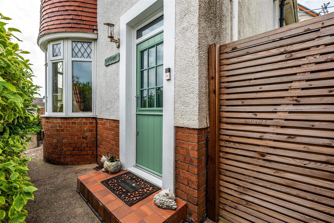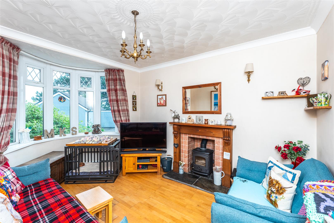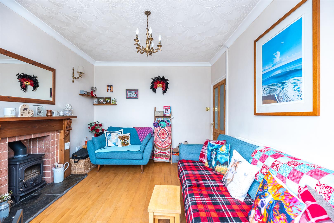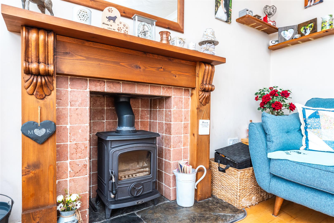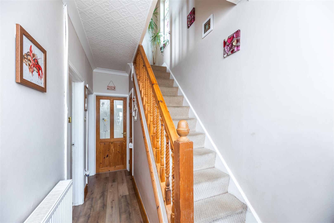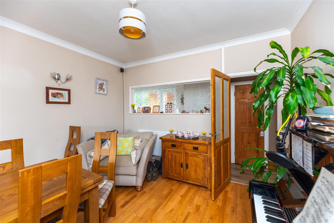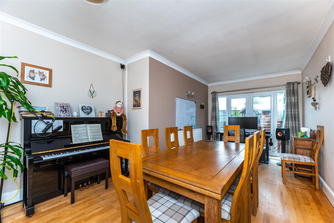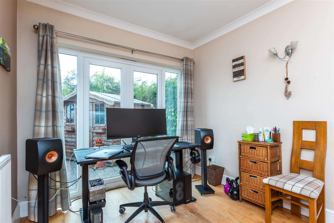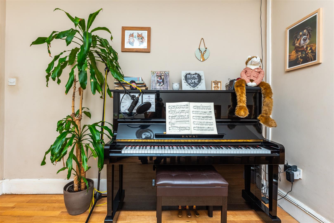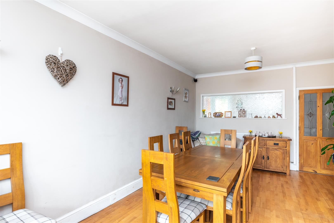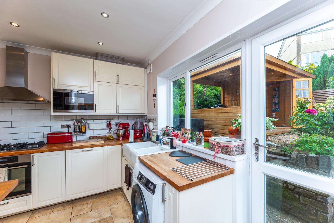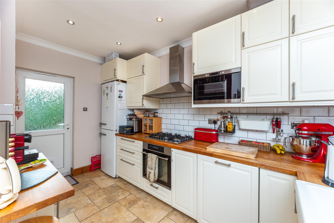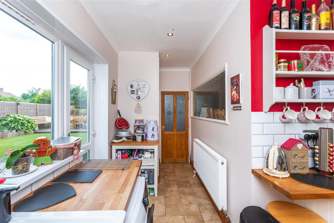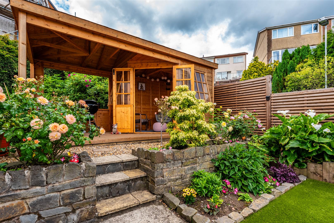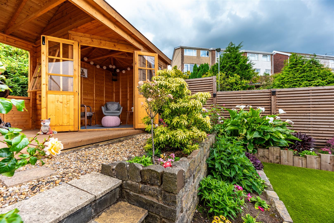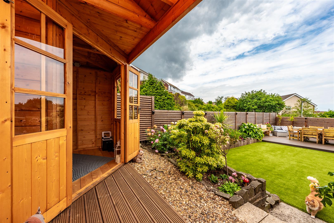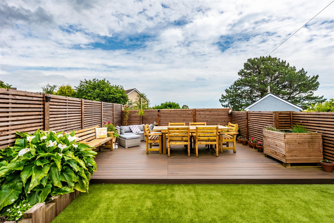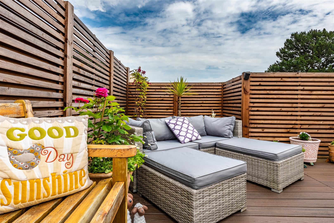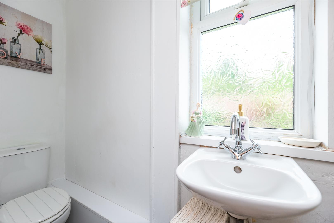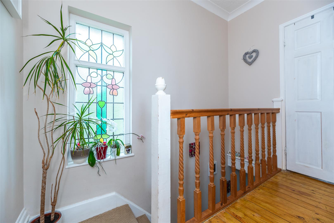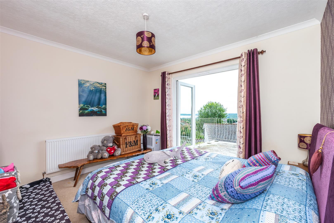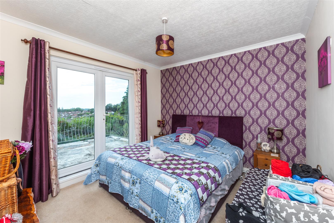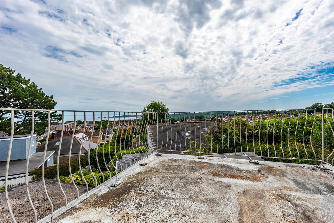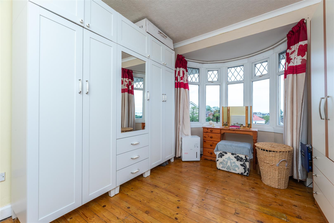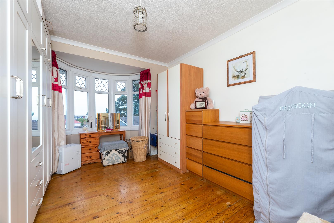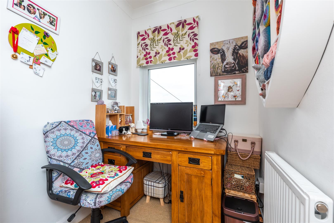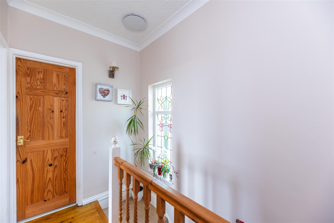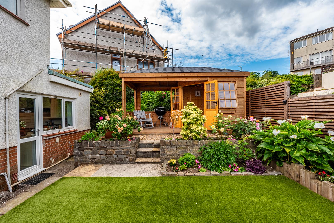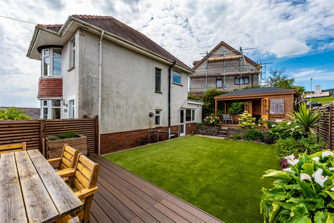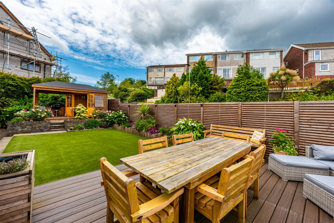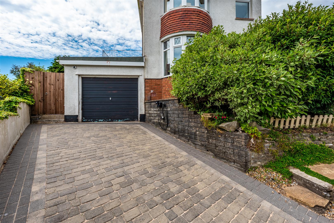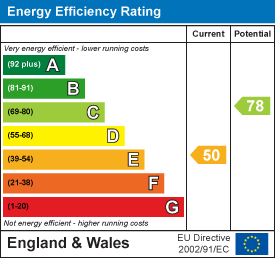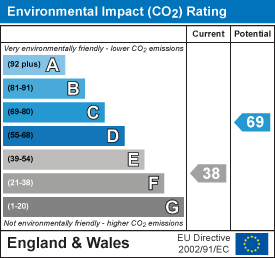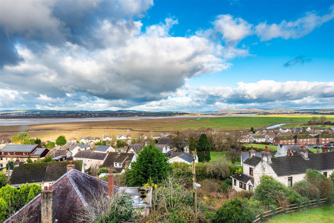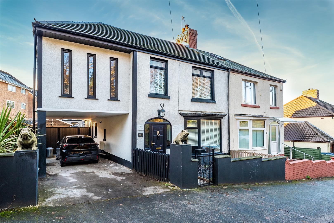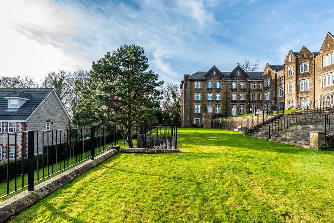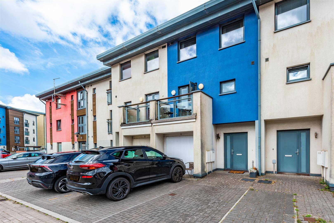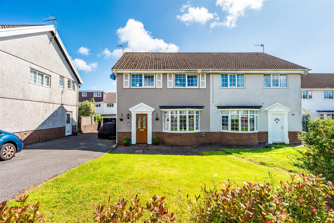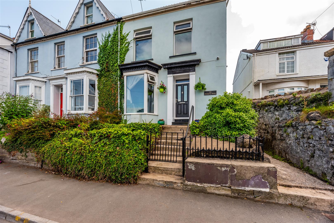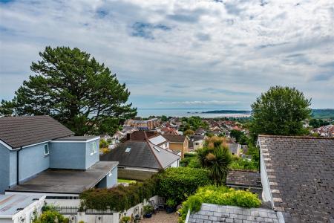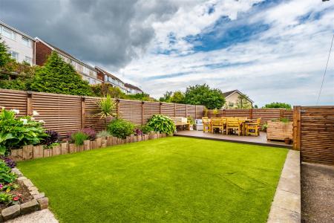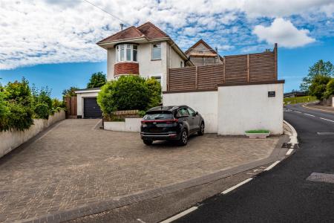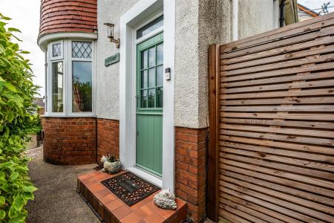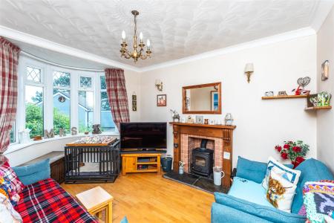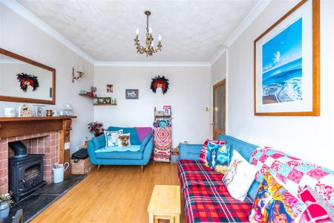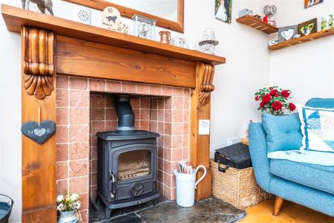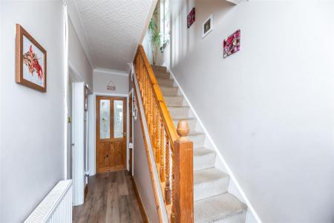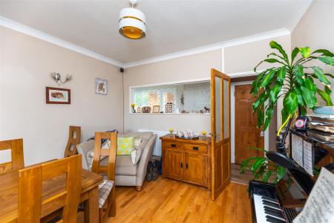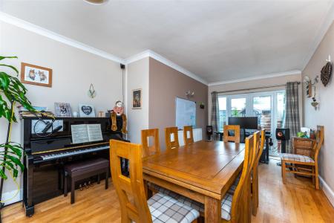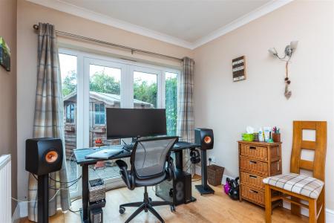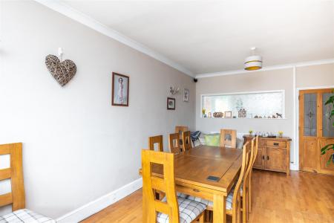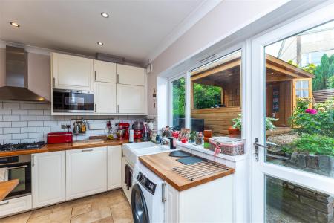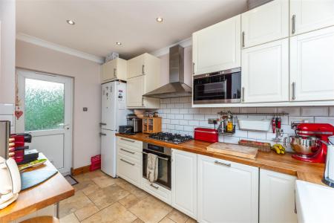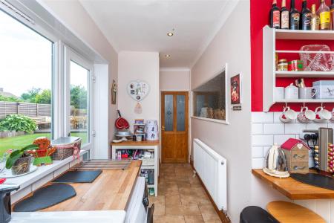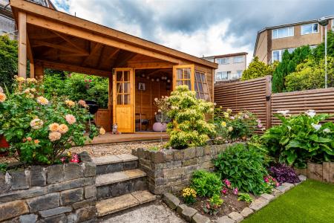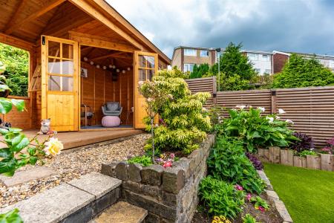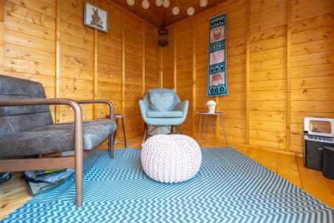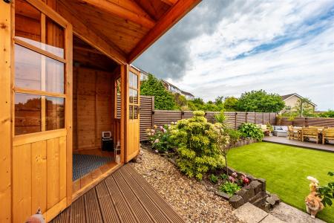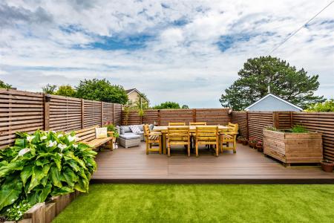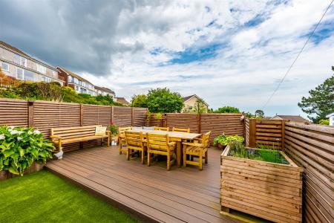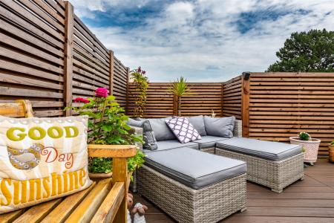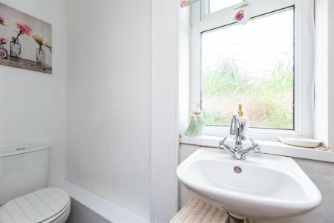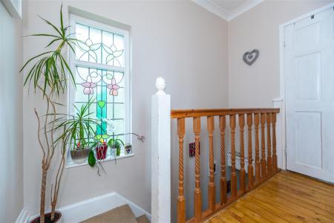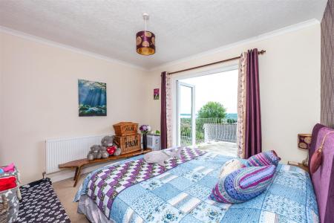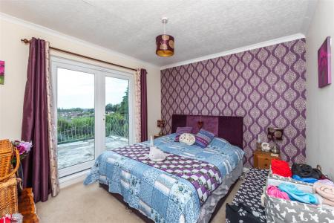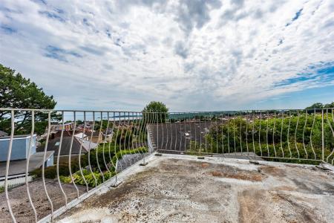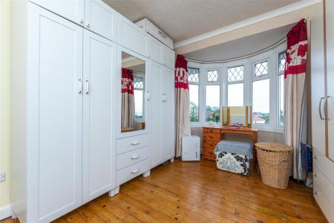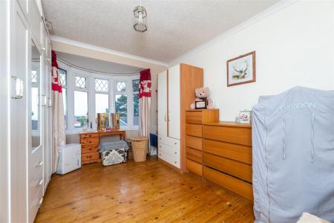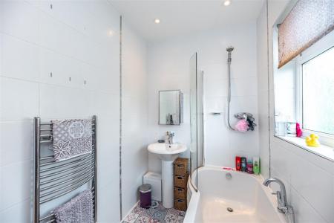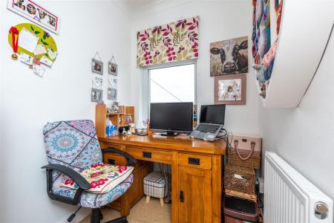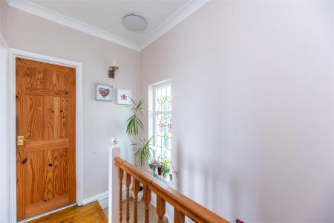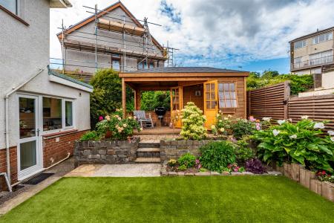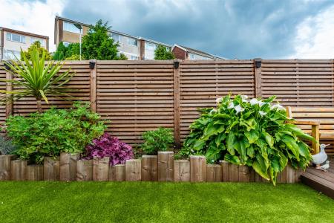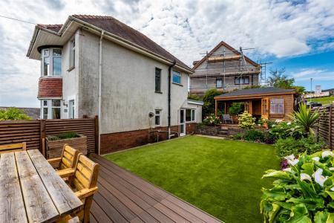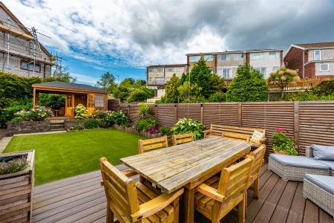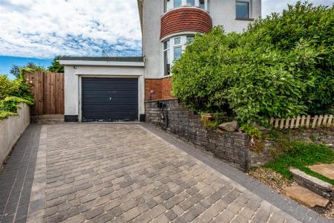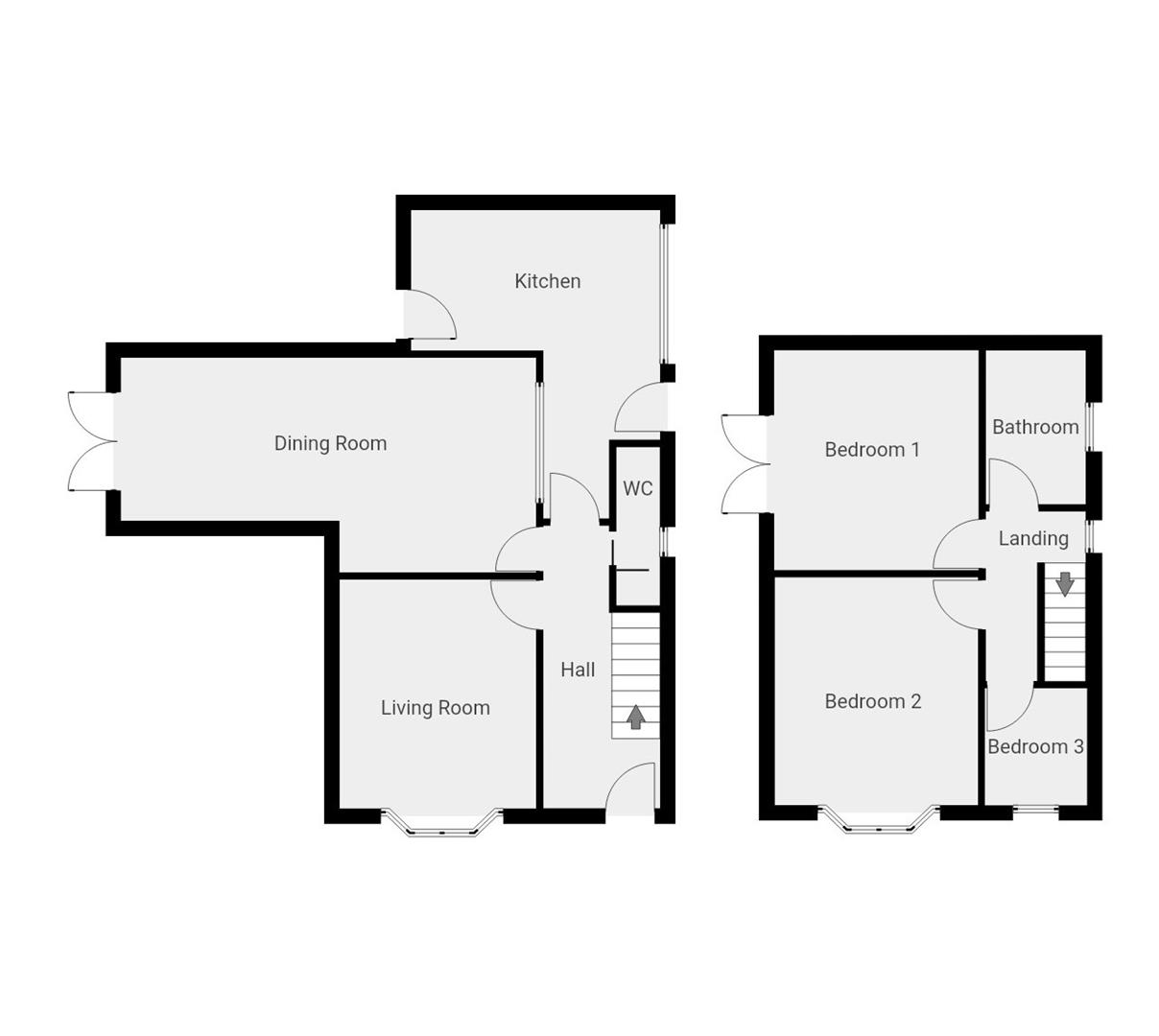- Three bedroom detached home
- Two reception rooms
- Modern kitchen
- Bathroom & ground floor WC
- Extended floorplan
- Planning permission for garage conversion
- PVCu double glazing/gas central heating
- Large driveway, garage & EV charger
- Stunning landscaped garden & summerhouse
- In-demand Sketty location
3 Bedroom Detached House for sale in Swansea
Sketty property alert! A traditional THREE BEDROOM HOME with TWO RECEPTION ROOMS, MODERN KITCHEN & BATHROOM, STUNNING LANDSCAPED GARDEN, BALCONY & SEA VIEWS. This lovely home exudes a classic elegance and a comfortable warm ambience. With a practical, family friendly layout, the home offers spacious living areas, including a cozy living room with dual fuel burner and a larger dining room with patio doors to the courtyard area. The modern kitchen is fitted with a range of integral appliances and has garden access. The main bedroom features PVCu patio doors to a large balcony with incredible sea views. *Planning permission is in place for conversion of the existing garage into extra living space.
The property is set in an elevated position with sea views, with a large driveway, complete with EV charger and garage. Contemporary fencing encloses the most beautiful garden fitted with a timber summerhouse. The garden has been meticulously landscaped with artificial turf, composite decking, contemporary sleeper borders and a luscious array of greenery & vibrant flowers. A stunning space, ideal for outdoor dining, relaxing or entertaining all year round. Located in Sketty, a prime location known for its sense of community & excellent amenities and set in close proximity to Sketty Primary School and the local shops on Carnglas Road. A family friendly area that will suit a wide range of buyers. Call to view now!
Hallway - 4.71 x 1.67 (15'5" x 5'5") - Entrance hallway comprising composite stable door, laminate flooring and radiator.
Living Room - 4.58 x 3.21 (15'0" x 10'6") - Front aspect living room, featuring laminate flooring, PVCu bay windows, radiator and dual fuel burner with wood surround.
Dining Room - 6.74 x 3.58 (22'1" x 11'8") - Second spacious reception room featuring laminate flooring, radiator, wall lights and PVCu patio doors to the rear courtyard.
Wc - 1.95 x 0.71 (6'4" x 2'3") - Ground floor cloakroom comprising PVCu window, generous storage space with boiler/utility meters, sink & WC.
Kitchen - 5.03 x 4.07 widest (16'6" x 13'4" widest) - L-shaped kitchen comprising a range of wall & base units in a soft cream finish, solid oak worktop & breakfast bar. With PVCu windows, radiator, recessed spotlights overhead, ceramic sink, integral dishwasher, oven, gas hob & extractor. Doors to both the side courtyard and the main garden.
Landing - 2.77 x 1.65 (9'1" x 5'4") - Landing space with natural wood flooring, original stained glass window and loft hatch.
Bathroom - 2.51 x 1.63 (8'2" x 5'4") - Part tiled bathroom, with laminate flooring, PVCu window, recessed spotlights overhead, heated towel rail, shower over bath, sink & WC.
Bedroom One - 3.59 x 3.34 (11'9" x 10'11") - Main bedroom featuring carpet, radiator and PVCu patio doors to a large sit-out balcony with panoramic views of Mumbles Head.
Bedroom Two - 4.61 x 3.21 (15'1" x 10'6") - Second double bedroom comprising wood flooring, radiator and PVCu bay windows with sea views.
Bedroom Three - 1.91 x 1.67 (6'3" x 5'5") - Suitable as a nursery, dressing room or office, with carpet, radiator and PVCu windows.
External & Location - The property is set in an elevated position with sea views and a large sweeping driveway, complete with EV charger which leads to the garage. With steps up to the main entrance and contemporary fencing which encloses the most beautiful garden, complete with a timber summerhouse. The garden has been meticulously landscaped with artificial turf, composite decking, contemporary sleeper borders and a colourful array of plants & flowering shrubs. A stunning space, ideal for outdoor dining, relaxing or entertaining, which is equally practical, allowing for year round use and minimal upkeep. There is also a secondary courtyard area off the dining room and a large 1st floor balcony off bedroom one. Located in Sketty, in close proximity to Sketty Primary School and the local shops & amenities on Carnglas Road. A family friendly area that will suit a wide range of buyers.
Planning Permission - There is currently planning permission in place for conversion of the existing garage into extra living accomodation, ie. another reception room or home office.
Property Ref: 546736_33827189
Similar Properties
Bethel Lane, Penclawdd, Swansea
3 Bedroom Detached House | Offers Over £300,000
THREE BEDROOM double fronted detached home in an elevated position in PENCLAWDD, GOWER with PANORAMIC ESTUARY VIEWS. Ful...
Cockett Road, Cockett, Swansea
4 Bedroom Semi-Detached House | Offers in excess of £300,000
FULLY RENOVATED FOUR BEDROOM semi-detached home with EXTENDED FLOORPLAN and a DETACHED HOME OFFICE/GYM. NO CHAIN! This b...
2 Bedroom Townhouse | Offers in excess of £300,000
BEAUTIFULLY REFURBISHED 2 BEDROOM MEWS HOUSE in Rembrandt Court, Sketty. This incredible home seamlessly blends timeless...
St Margarets Court, Maritime Quarter, Swansea
4 Bedroom Townhouse | Offers Over £330,000
LUXURY 4 BEDROOM FREEHOLD TOWNHOUSE featuring a kitchen/dining room and two reception rooms on the first floor. Also fea...
Eastlands Park, Bishopston, Swansea, SA3
3 Bedroom Semi-Detached House | Offers in region of £335,000
BISHOPSTON PROPERTY ALERT! THREE BEDROOM semi-detached home in Eastlands Park, in close proximity to the local amenities...
Mumbles Road, Mumbles, Swansea, SA3
4 Bedroom Semi-Detached House | Offers Over £350,000
Nestled in the heart of the picturesque village of MUMBLES, this expansive FOUR BEDROOM, three-storey house epitomizes c...
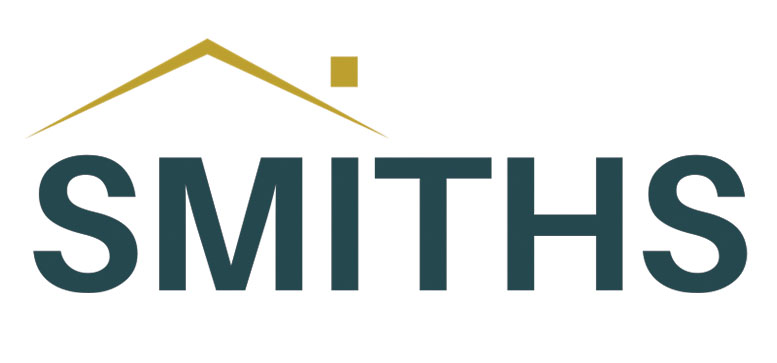
Smiths Homes (Swansea)
270 Cockett Road, Swansea, Swansea, SA2 0FN
How much is your home worth?
Use our short form to request a valuation of your property.
Request a Valuation

