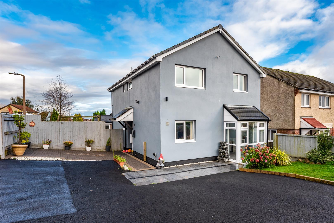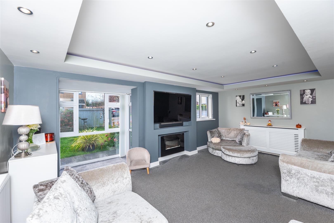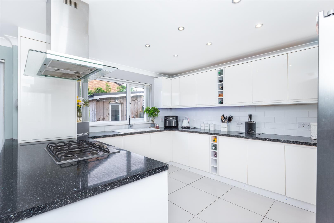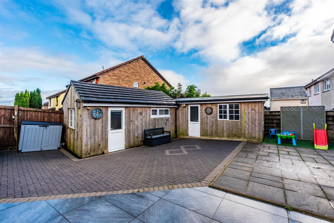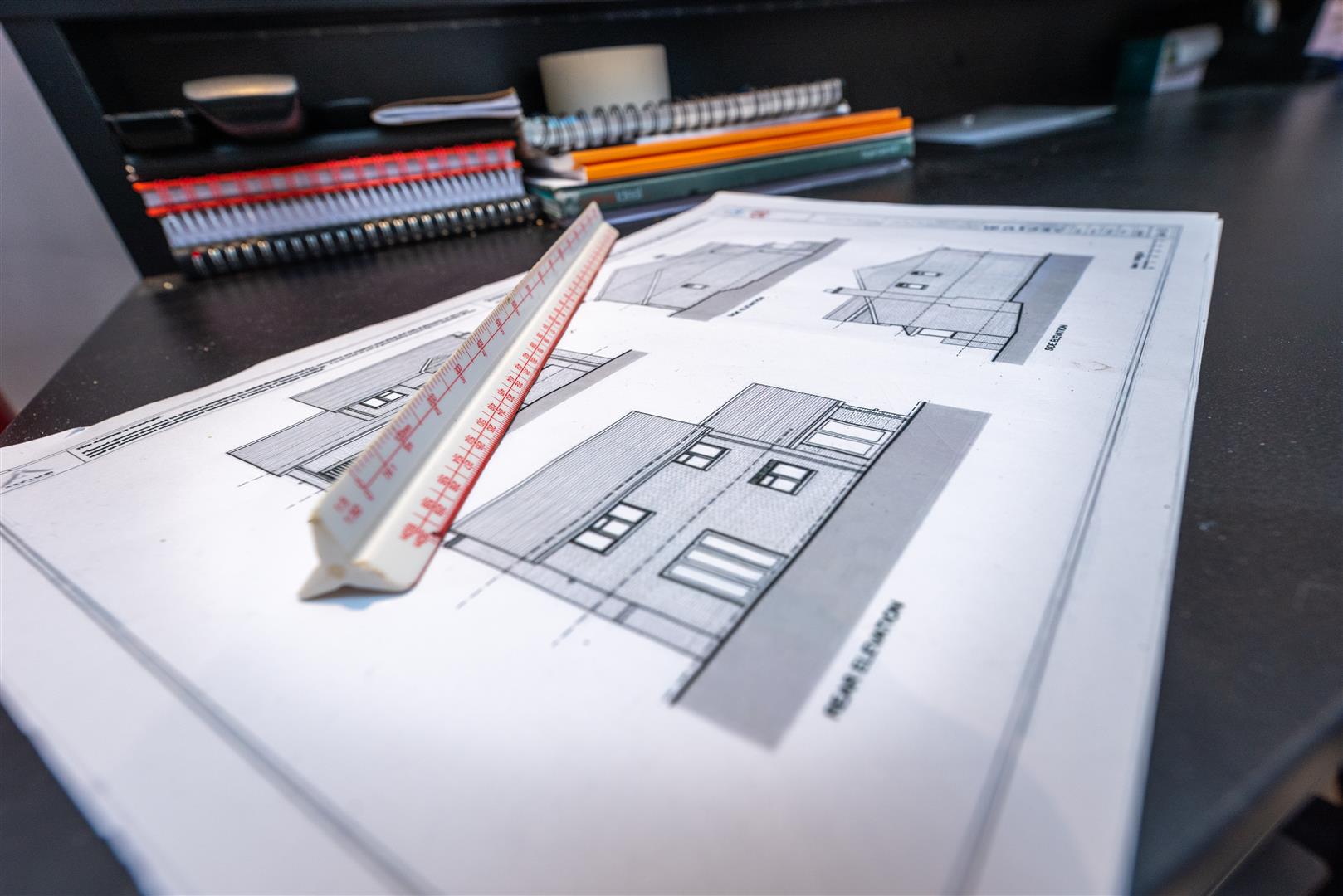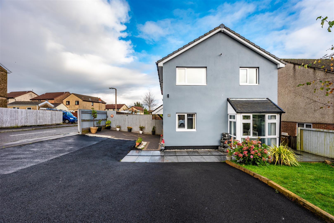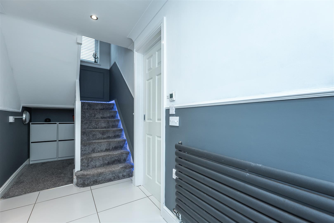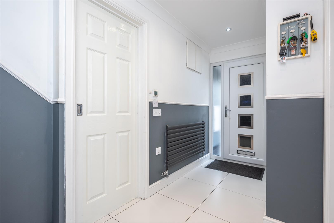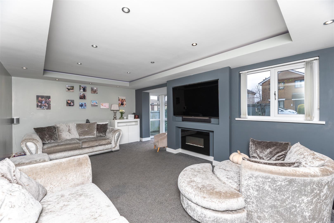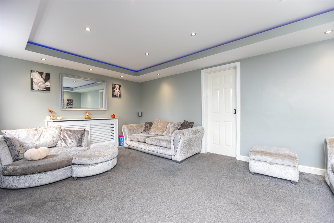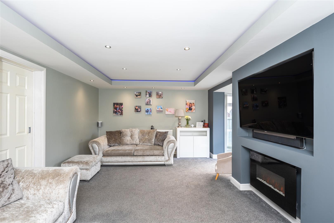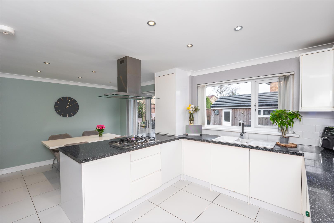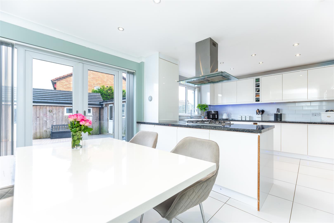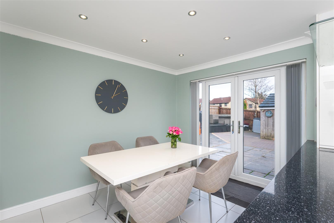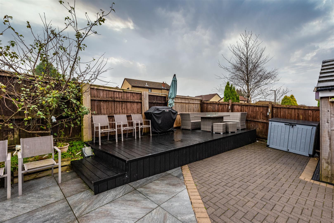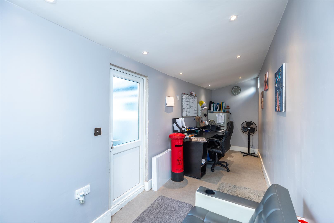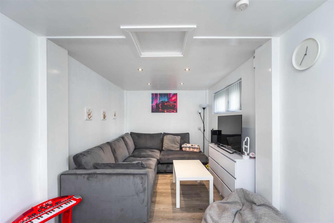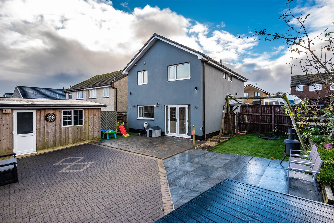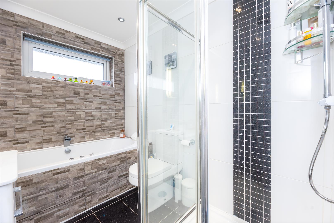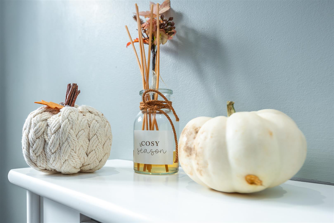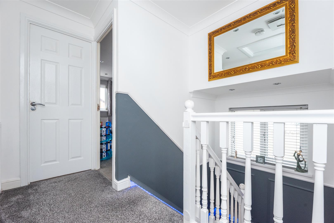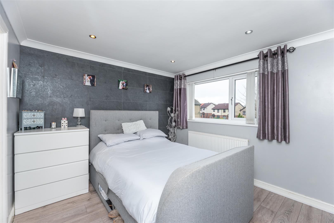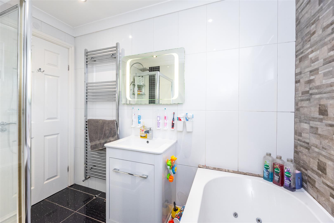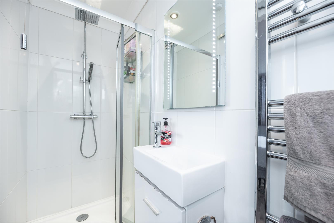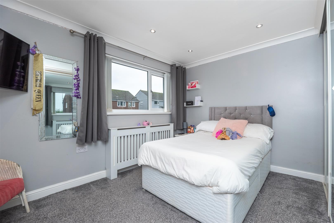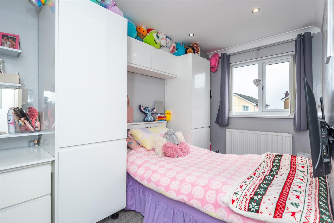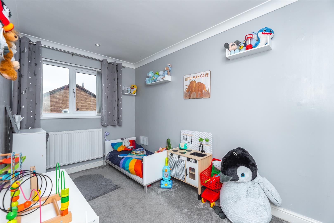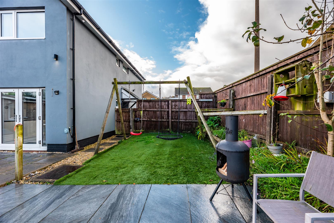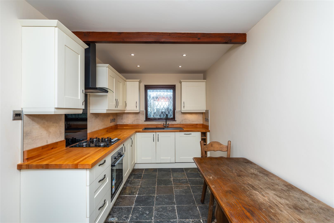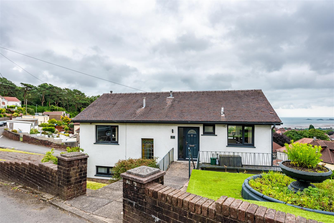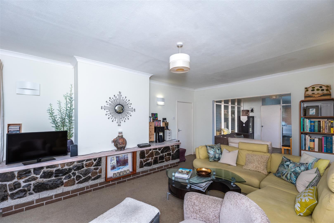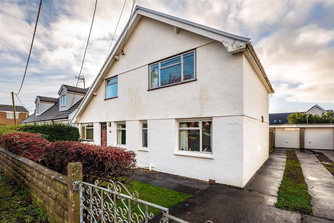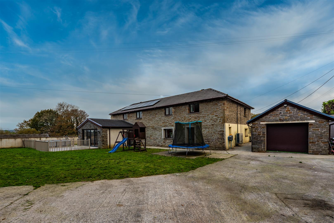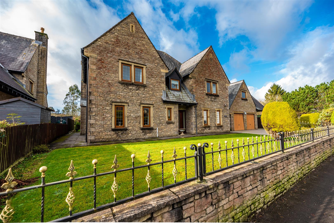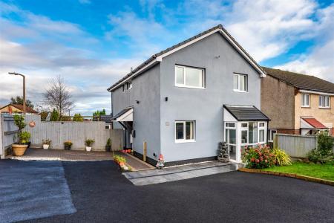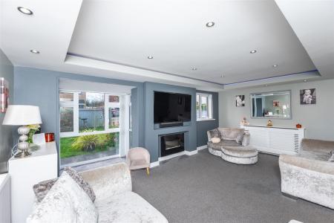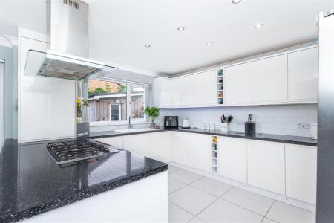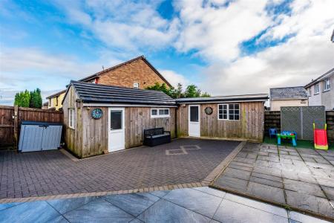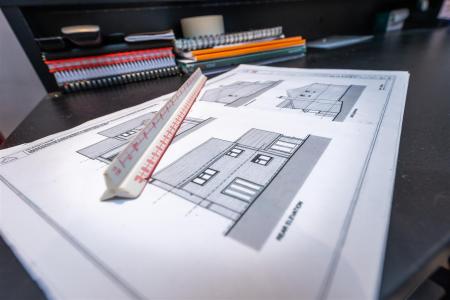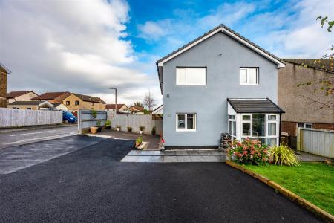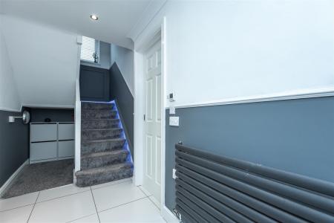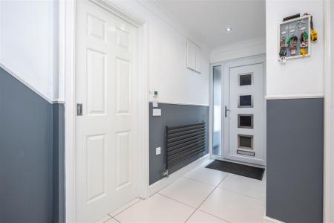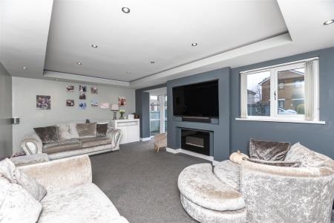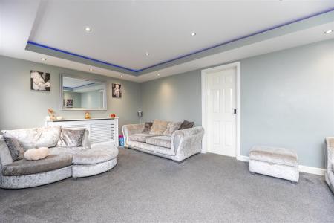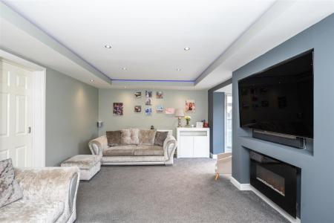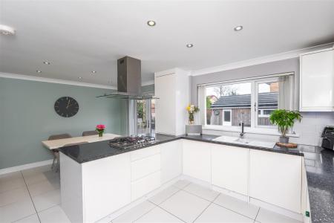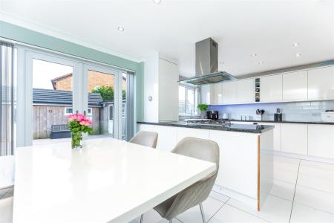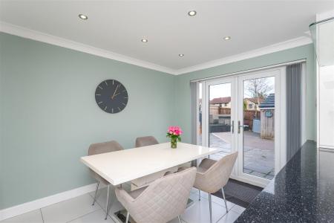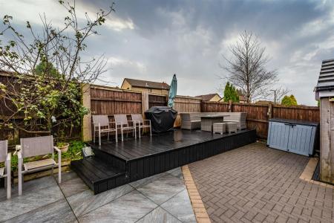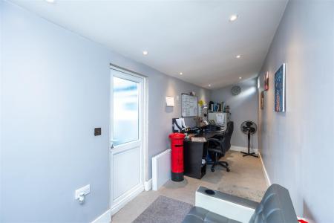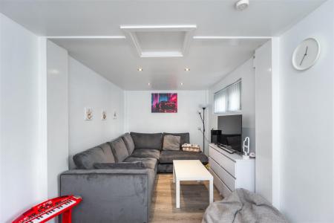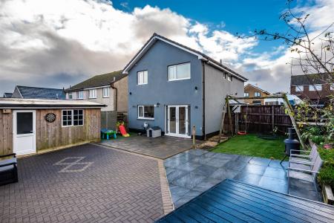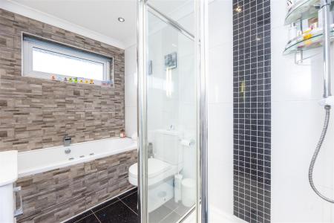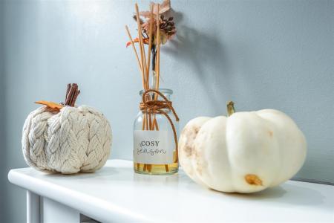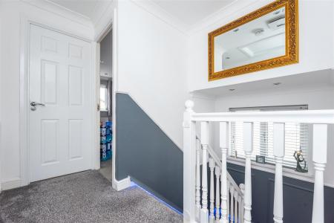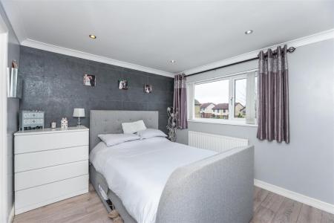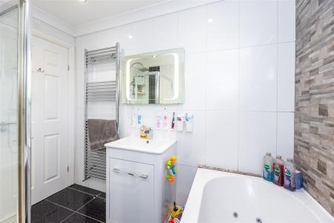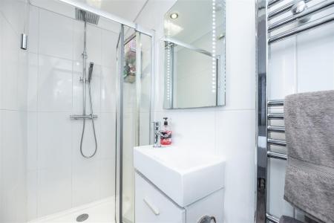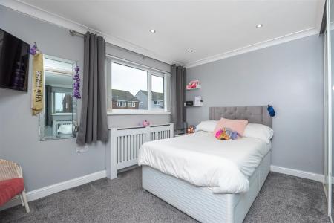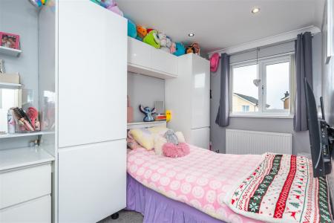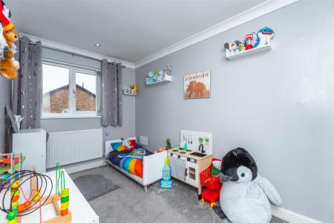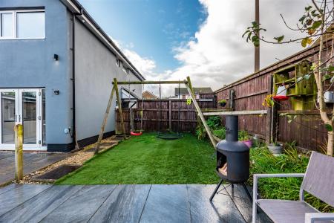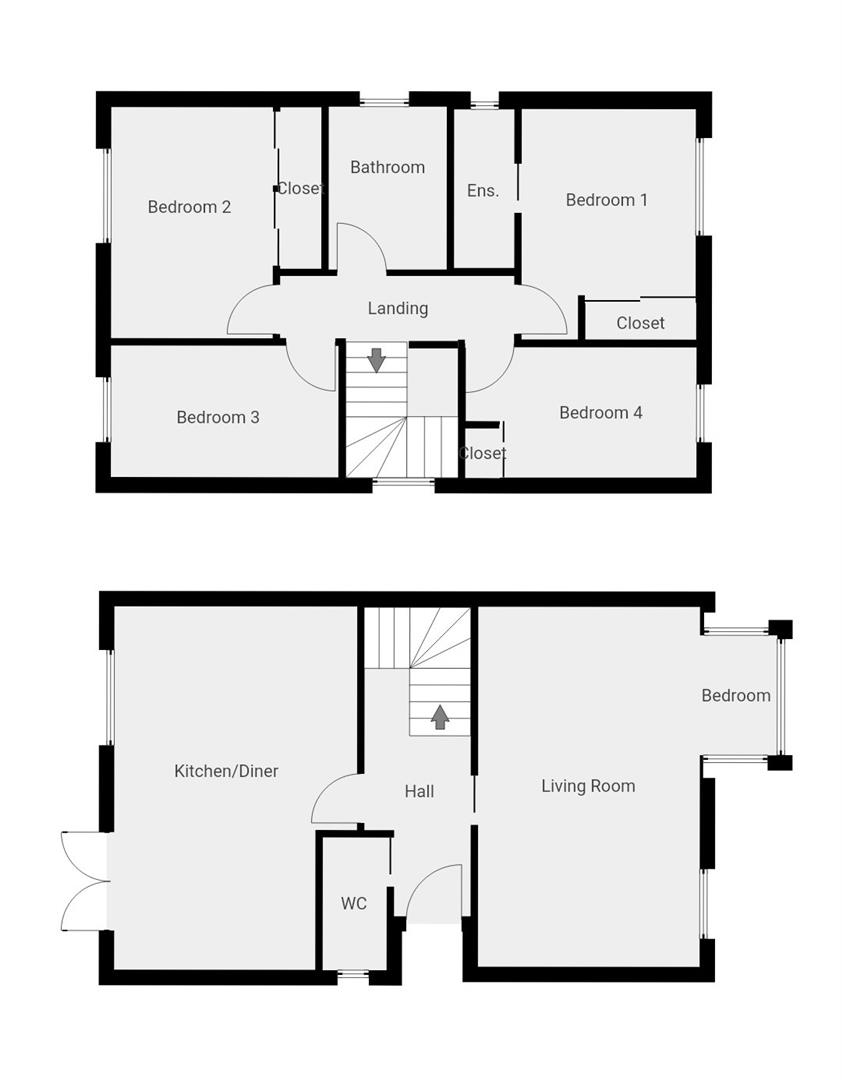- Four bedroom detached home
- Contemporary pen plan kitchen/dining room
- Front aspect living room
- Two external multi-use buildings (office/gym)
- Bathroom & en-suite
- Gas central heating & PVCu double glazing
- Modern decor and led lighting
- Low maintenance rear garden
- Planning permission for a double storey extension
- High demand Tycoch area
4 Bedroom Detached House for sale in Swansea
DETACHED HOME in TYCOCH, with FOUR BEDROOMS, MODERN KITCHEN/DINING ROOM and LIVING ROOM. Offering a contemporary living experience with a practical, family friendly layout. Featuring gas central heating, PVCu double glazing, a Dry Master ventilation system and some sleek architectural elements that enhance the visual aesthetics, including an illuminated suspended ceiling and floor level led lighting. The property features both front and rear gardens with welcoming kerb appeal and parking to the front. The low maintenance garden to the rear is ideal for year round use without extensive upkeep. Upstairs there are four bedrooms, bathroom, en-suite to the main and fitted wardrobes. The heart of the home is the modern, open-plan kitchen/dining room, fully equipped with a range of integral appliances, on-trend handle-less cabinetry and plenty of counter space for cooking & meal preparation. Along with the adjacent dining space, the layout fosters a warm atmosphere where cooking & socialising flow.
A STANDOUT FEATURE of this property are the DUAL DETACHED OUTBUILDINGS. These modern, wood clad structures currently house an office and a media/games room. They feature PVCu double glazing, lighting, power, including usb sockets, heating, ethernet connection and neutral decor. Versatile and private, these spaces are perfect for remote work, creative projects, or even a home gym, offering flexibility for any lifestyle needs. The property also benefits from PLANNING PERMISSION for a DOUBLE STOREY EXTENSION which will increase living space by 72sqM. Call to view now!
Hallway - 5.03 x 1.73 (16'6" x 5'8") - Comprising tiled flooring, anthracite radiator, underfloor heating, understairs storage area, composite front door and led lighting to the staircase.
Wc - 2.16 x 1.04 (7'1" x 3'4") - Ground floor cloakroom with PVCu window, heated towel rail & underfloor heating, fitted unit, sink & WC.
Living Room - 5.86 x 4.82 widest (19'2" x 15'9" widest) - Contemporary living space with geometric design suspended ceiling with led lighting which adds depth & dimension, giving the ceiling a striking, visually engaging look. Also with PVCu windows, fitted carpet, radiator and a cosy fireplace.
Kitchen/Dining Room - 5.89 x 3.95 (19'3" x 12'11") - The kitchen diner is sleek and contemporary, featuring an attached island with a built-in hob and ceiling mounted extractor for efficient ventilation and underfloor heating. The island serves as both a cooking area and a hub for cooking prep and socialisation. The cabinetry boasts handle-less doors and drawers for a clean, minimalist aesthetic, while integral appliances are seamlessly built in, keeping the layout streamlined. LED under-counter lighting highlights the work surfaces, while plinth lighting along the base adds a subtle glow, enhancing both functionality and ambiance in the dining and cooking areas. PVCu patio doors open directly to the garden, filling the space with natural light and blending indoor & outdoor living spaces effortlessly.
Landing - 3.67 x 1.05 (12'0" x 3'5") - Comprising recessed spotlights, loft hatch, fitted carpet and led lighting which leads up the staircase.
Bathroom - 2.65 x 1.92 (8'8" x 6'3") - A luxurious retreat for your daily routine! Featuring a sink/storage unit, led mirror, heated towel rail, shower cubicle with waterfall head and a double ended jacuzzi tub, surrounded by modern textured tiling, enhancing the modern design.
Bedroom One - 3.75 x 3.14 (12'3" x 10'3") - Comprising laminate flooring, fitted wardrobes, radiator, recessed spotlights and PVCu windows. Door to the en-suite bathroom.
En-Suite - 2.58 x 0.98 (8'5" x 3'2") - En-suite shower room, with PVCu windows, tiled flooring, recessed spotlights, heated towel rail, enclosed shower, sink & WC.
Bedroom Two - 3.76 x 2.63 (12'4" x 8'7") - Second double bedroom featuring fitted wardrobes, carpet, radiator and PVCu windows.
Bedroom Three - 3.70 x 2.14 (12'1" x 7'0") - Third bedroom comprising fitted carpet, built-in units, radiator, PVCu windows and a cosy raised reading cubby which children will love!
Bedroom Four - 4.04 x 2.12 (13'3" x 6'11") - Fourth bedroom with fitted carpet, radiator, recessed spotlights, fitted wardrobe and PVCu windows.
Office & Media/Playroom - The office measures 7.26x1.89 and is fitted with vinyl flooring, PVCu windows & door, recessed spotlights with a dimmer switch, ethernet point and electric heating. The media/playroom measures 5.29x2.58 and comprises laminate flooring, recessed spotlights, PVCu windows & door, usb sockets and an ethernet point.
Versatile and adaptable, these spaces serve as a valuable & practical extension of the home. Both buildings provide flexible options for work, relaxation and play, blending utility with comfort. Office, creative studio, hobby room, games room, bar or quiet retreat...? The choice is yours!
External - Featuring well-kept front & rear gardens and a spacious driveway which provides convenient parking. The low-maintenance rear garden features patio paving, a stylish raised composite deck area which is perfect for outdoor dining & entertaining, alongside a designated play area for children which is laid with artificial turf. Two versatile multi-use outbuildings are located in the garden, providing extra space for a home office, storage, play/games room, or a hobby area, ensuring that the outdoor space is both functional & enjoyable and useable all year round.
Location - Located in Tycoch, a high-demand area for families of all ages, characterized by a family-friendly atmosphere and a strong sense of community. With convenient access to local amenities such as shops, excellent schools and fantastic green space. With good transport links to Swansea city center and nearby beaches, Tycoch offers a balanced lifestyle that combines suburban tranquility with the benefits of urban living and coastal access.
Important information
Property Ref: 546736_33486333
Similar Properties
3 Bedroom Terraced House | Guide Price £450,000
THREE BEDROOM RENOVATED terraced home in NEWTON with TWO RECEPTION ROOMS and NO CHAIN! A rare find! The property has und...
4 Bedroom Detached House | Offers Over £450,000
FOUR BEDROOM DETACHED HOME in a striking monochrome palette. This spacious home features and 'upside down' layout, with...
Higher Lane, Langland, Swansea
5 Bedroom Detached Bungalow | Offers Over £425,000
FIVE BEDROOM DETACHED BUNGALOW in LANGLAND with NO CHAIN. Featuring an EXTENDED & VERSATILE FLOORPLAN with TWO SPACIOUS...
Easterfield Drive, Southgate, Swansea, SA3
3 Bedroom Detached House | Guide Price £495,000
THREE BEDROOM DETACHED HOME in the high demand area of SOUTHGATE, GOWER. Comprising a entrance hallway, THREE RECEPTION...
Rhydypandy Road, Morriston, Swansea
5 Bedroom Detached House | Offers Over £550,000
This LUXURIOUS CONVERSION of two historic 1841 cow milking parlours masterfully blends rustic charm with modern elegance...
Y Garreg Lwyd, Pontarddulais, Swansea
4 Bedroom Detached House | Offers in excess of £575,000
Beautifully designed LUXURY DETACHED HOME in Llanedi, Pontardulais. Featuring expansive proportions and immaculately cra...
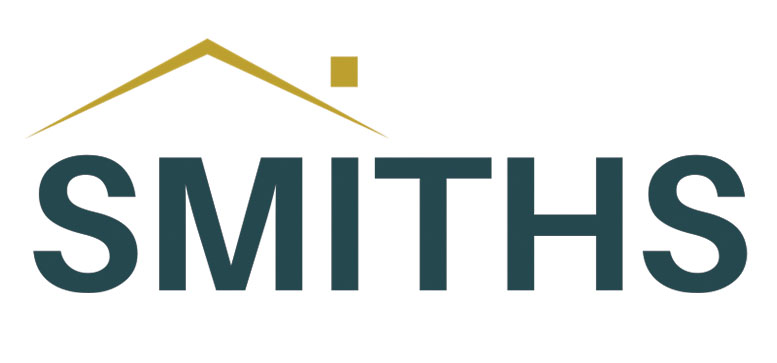
Smiths Homes (Swansea)
270 Cockett Road, Swansea, Swansea, SA2 0FN
How much is your home worth?
Use our short form to request a valuation of your property.
Request a Valuation
