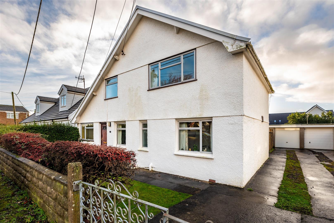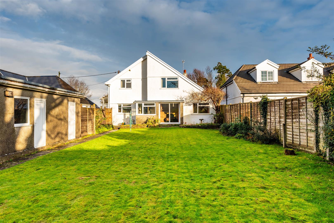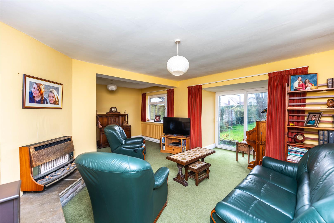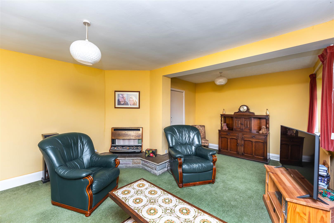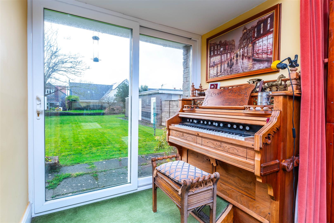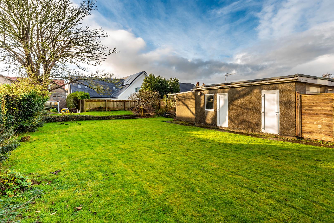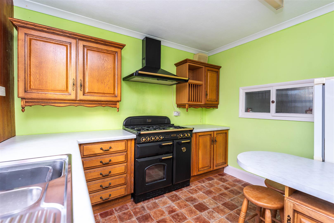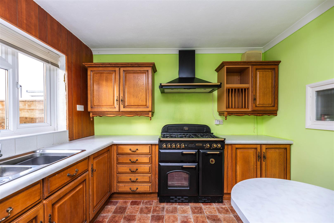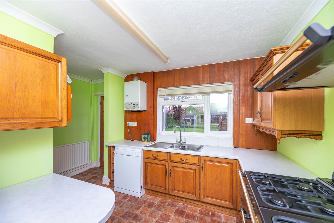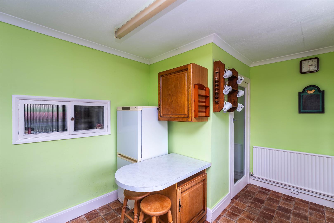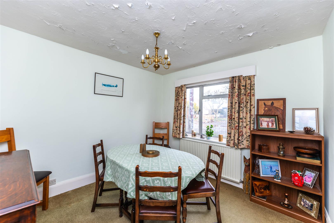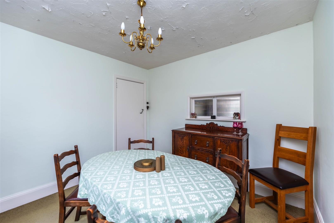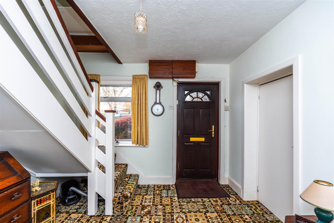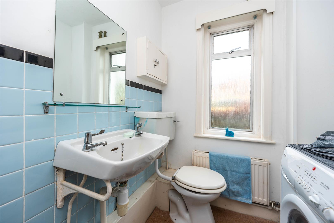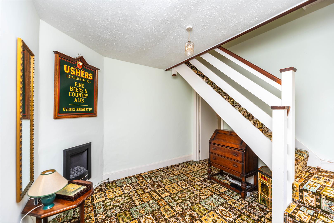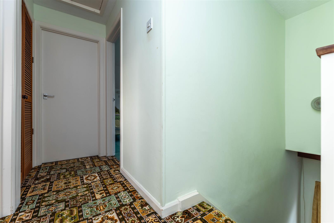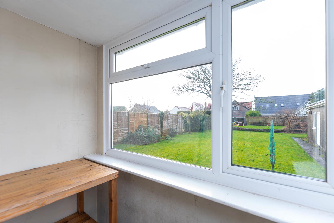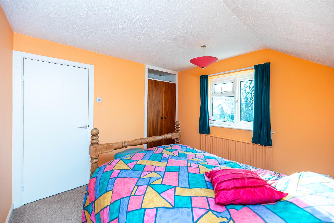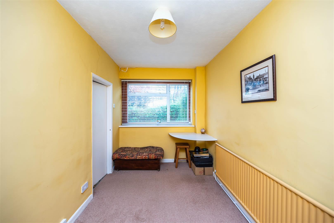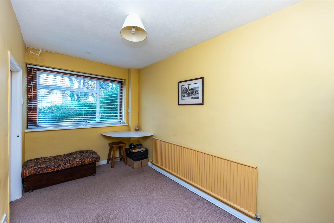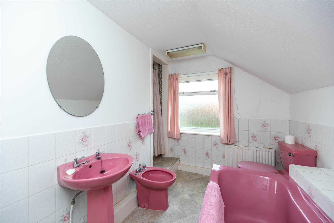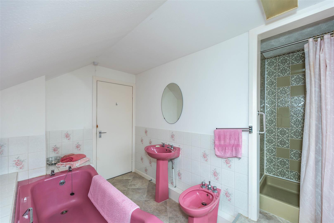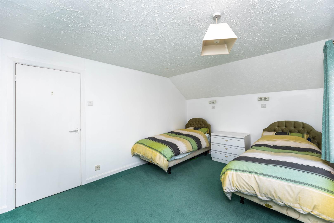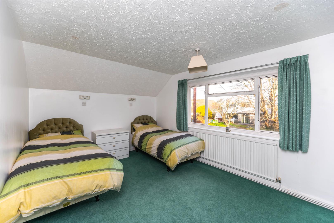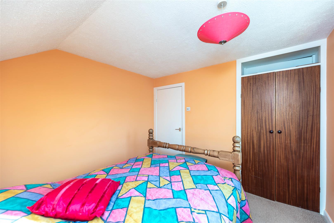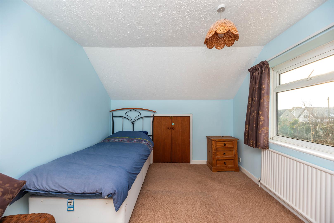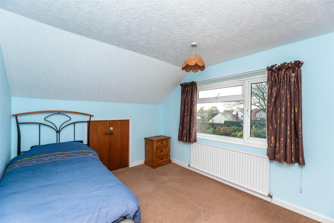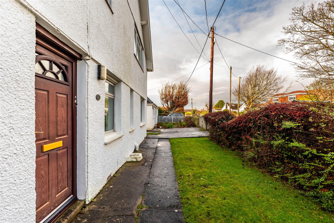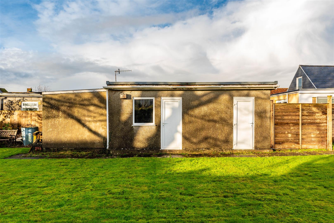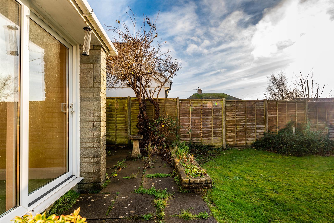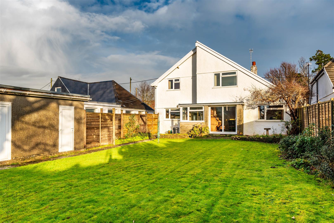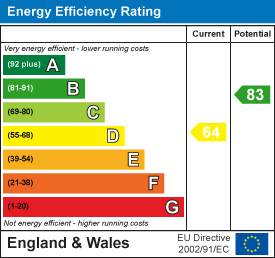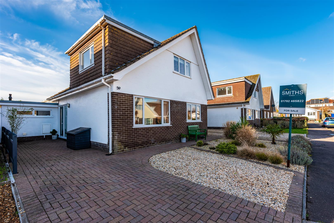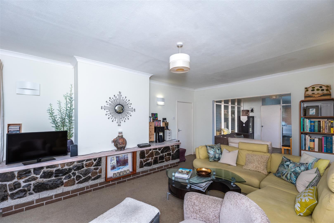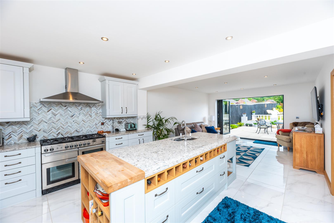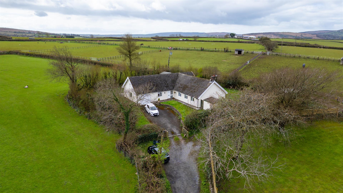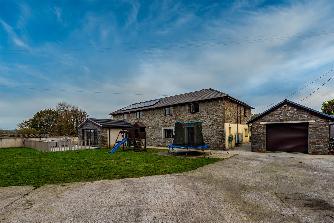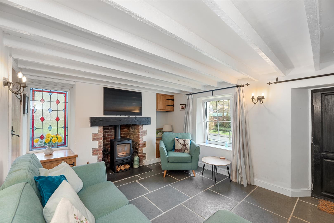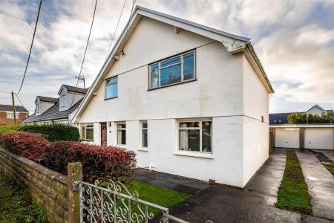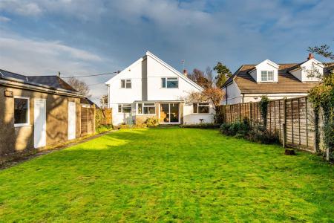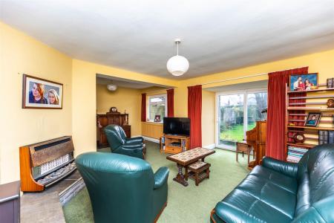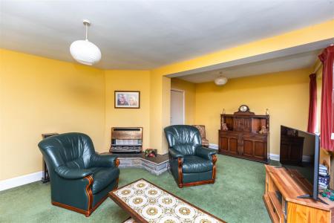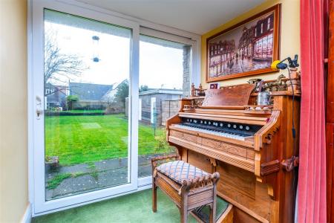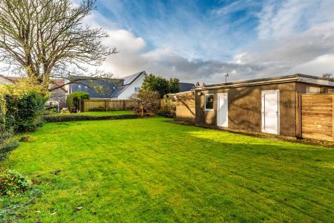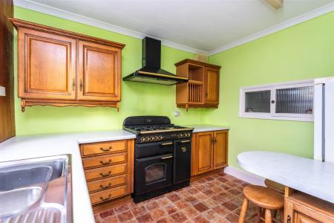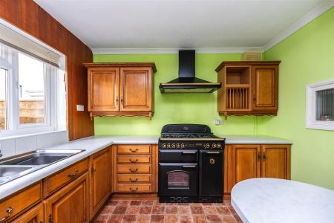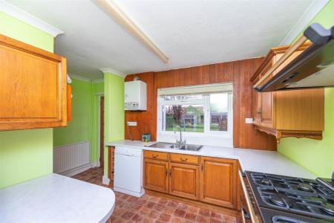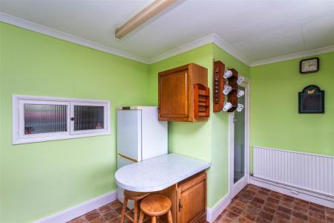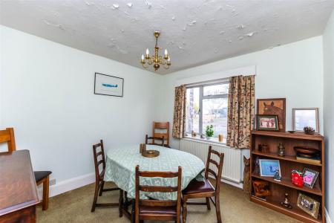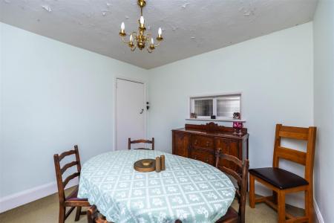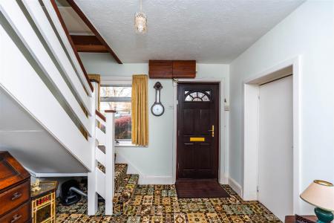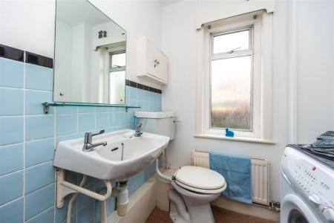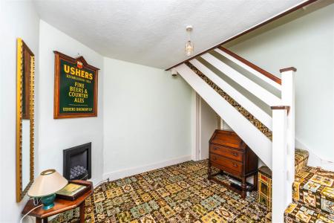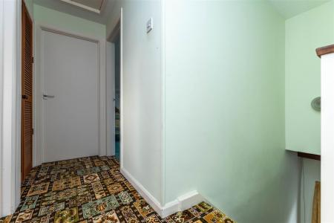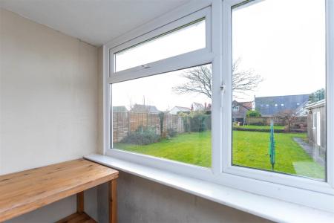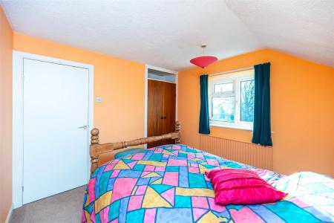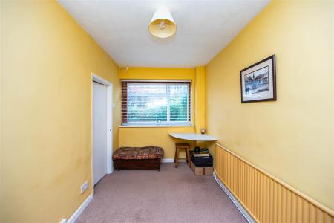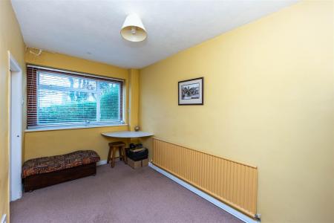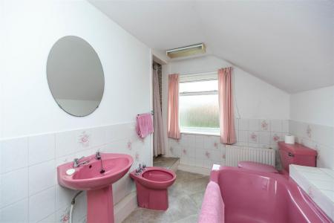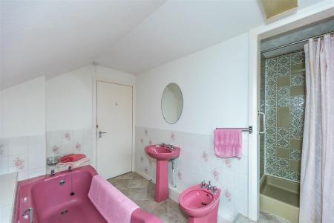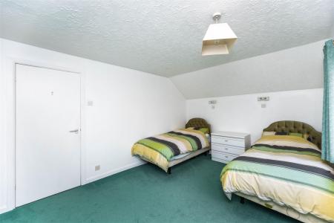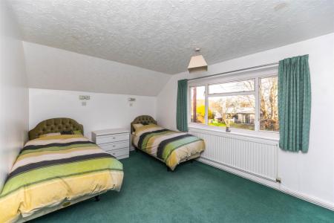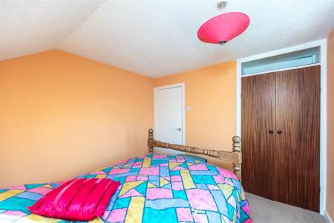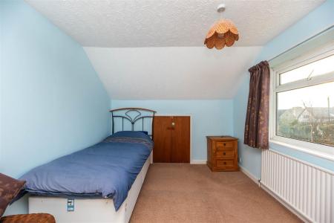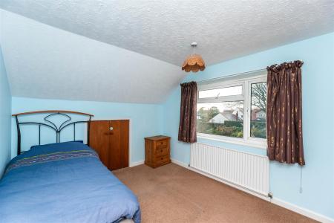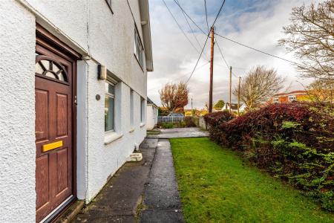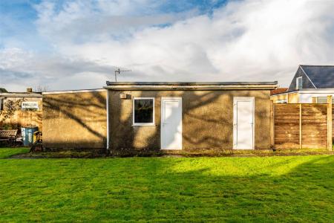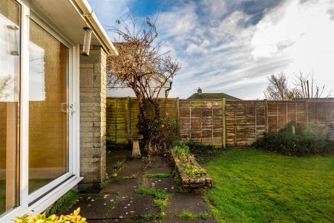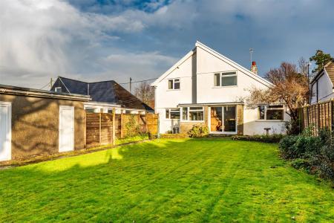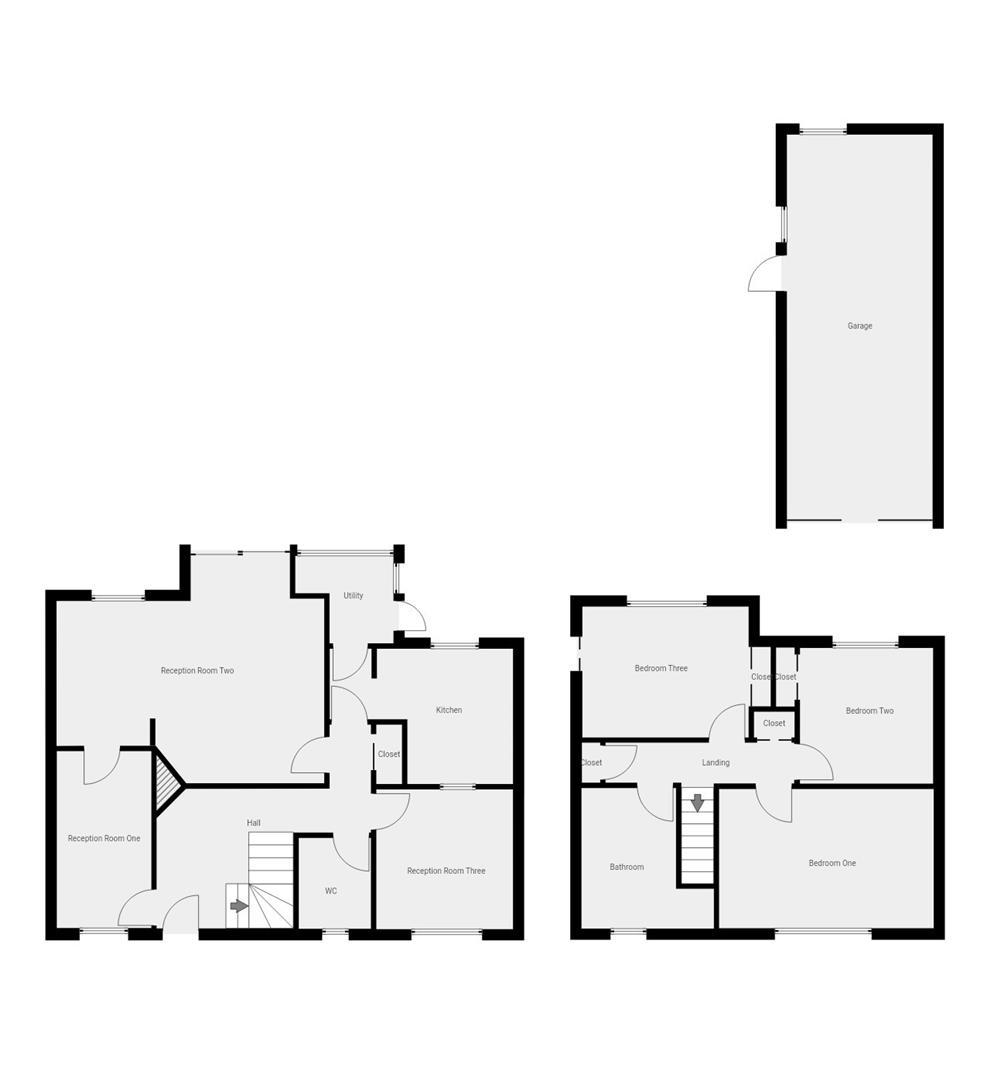- Detached three bedroom home - No chain
- Three reception rooms
- Full bathroom & WC/utility
- Flexible & versatile floorplan
- Scope for reconfiguration & development
- Gas central heating/PVCu double glazing
- Excellent, well kept property
- Large garden with huge garage
- Bishopston catchment area
- High demand Southgate, Gower location
3 Bedroom Detached House for sale in Swansea
THREE BEDROOM DETACHED HOME in the high demand area of SOUTHGATE, GOWER. Comprising a entrance hallway, THREE RECEPTION ROOMS, KITCHEN, UTILITY & WC on the ground floor. This flexible internal layout could be reworked to not only develop the WC into a full bathroom, but also to create extra bedrooms, or even an annexe, if needed. The first floor features THREE DOUBLE BEDROOMS, with a range of fitted wardrobes & built in storage and a fully equipped bathroom. Gas central heating & PVCu windows throughout.
This property offers fantastic potential for modernization. In a highly sought-after area, it presents an excellent opportunity for someone looking to add their own personal touch & update the home to contemporary standards whilst enjoying the benefits of its fantastic location. Bishopston Comprehensive School catchment zone.
Located in Southgate, Gower, allowing for a rich, tranquil lifestyle, which blends coastal living & rural charm. With an abundance of outdoor activities on your doorstep, vibrant community engagement with local events and a relaxed pace of life. Make a move for your family now and call to view! NO CHAIN.
Hallway - 3.11 x 3.06 (10'2" x 10'0") - Entrance hallway with fitted carpet, PVCu window to the front aspect and vintage fireplace.
Reception Room One - 3.95 x 2.11 (12'11" x 6'11") - One of three living spaces on the ground floor, with fitted carpet, radiator, PVCu windows to the front aspect and further door to the second reception room.
Reception Room Two - 5.07 x 6.19 widest (16'7" x 20'3" widest) - Spacious main reception room with plenty of natural light, comprising fitted carpet, radiator, fireplace, PVCu windows & patio doors to the garden.
Wc - 2.03 x 1.61 (6'7" x 5'3") - Spacious WC/utility room (which previously was a full bathroom), with PVCu windows, radiator, sink & WC. With space for appliances.
Reception Room Three - 3.12 x 3.05 (10'2" x 10'0") - Third reception room, with hatch to the kitchen, fitted carpet, radiator and PVCu windows to the front aspect.
Kitchen - 4.09 x 3.02 (13'5" x 9'10") - The kitchen comprises a range of wall & base units, with worktops, breakfast seating area and stainless steel sink. Also featuring PVCu windows to the garden aspect, Rangemaster cooker & extractor and further door to the rear utility room.
Utility Room - 2.21 x 1.90 (7'3" x 6'2") - Tiled utility room, with windows & door to the rear garden.
Landing - 3.69 x 0.91 (12'1" x 2'11") - Landing space with fitted carpet and built in cupboard.
Bathroom - 3.14 x 2.11 (10'3" x 6'11") - Spacious bathroom with PVCu windows to the front aspect, radiator, enclosed shower, bath, bidet, sink & WC.
Bedroom One - 4.79 x 3.11 (15'8" x 10'2") - Spacious front aspect double bedroom, with fitted carpet, fitted wardrobes, radiator and PVCu windows.
Bedroom Two - 3.03 x 2.97 (9'11" x 9'8") - Second double bedroom featuring built in storage, radiator, carpet and PVCu windows to the rear aspect.
Bedroom Three - 3.72 x 2.92 (12'2" x 9'6") - Third double bedroom with fitted carpet, radiator, dual storage cupboards and PVCu windows to the rear aspect.
External - The property is located in the highly desirable village of Southgate, with a neat front garden, shared driveway and a very spacious garage (8.55x3.27). The garage features an up and over door to the front and has a mechanical pit & single door to the garden. This offers endless potential for conversion into a home office/garden room, etc. subject to your requirements & local planning permission. The rear garden is very spacious with a neat level lawn and patio area, highly suited to family life.
Southgate is located close to the coast, convenient for Three Cliffs Bay, Pobbles and Pennard Golf Club. The area is popular among tourists & locals who enjoy the outdoor lifestyle that Gower offers. Southgate also has access to the Wales Coast Path, providing breathtaking views of the coastline. The village itself offers a peaceful lifestyle, ideal for buyers of all ages and a sense of community, with vibrant cafes, a cosy local pub & several shops. Swansea city center is located just 8 miles away and the property is within catchment for Bishopston Comprehensive School.
Property Ref: 546736_33084020
Similar Properties
Headland Road, Bishopston, Swansea
3 Bedroom Detached Bungalow | Offers Over £450,000
Stunning THREE BEDROOM DETACHED HOME in Bishopston, which has been beautifully refurbished and blends modern elegance wi...
Higher Lane, Langland, Swansea
5 Bedroom Detached Bungalow | Offers Over £425,000
FIVE BEDROOM DETACHED BUNGALOW in LANGLAND with NO CHAIN. Featuring an EXTENDED & VERSATILE FLOORPLAN with TWO SPACIOUS...
Glynhir Road, Pontarddulais, Swansea
4 Bedroom Bungalow | Offers Over £425,000
Beautifully crafted high specification RENOVATION. This THREE/FOUR BEDROOM DETACHED BUNGALOW, with a VERSATILE FLOORPLAN...
3 Bedroom Bungalow | Offers in excess of £500,000
THREE BEDROOM GOWER BUNGALOW located in Llanrhidian with a gorgeous rural gated plot and beautiful views towards the Riv...
Rhydypandy Road, Morriston, Swansea
5 Bedroom Detached House | Offers Over £500,000
This LUXURIOUS CONVERSION of two historic 1841 cow milking parlours masterfully blends rustic charm with modern elegance...
3 Bedroom Detached House | Offers Over £500,000
An incredible THREE BEDROOM DETACHED COTTAGE in the heart of PARKMILL, GOWER. UNDERWOOD has undergone an incredible reno...
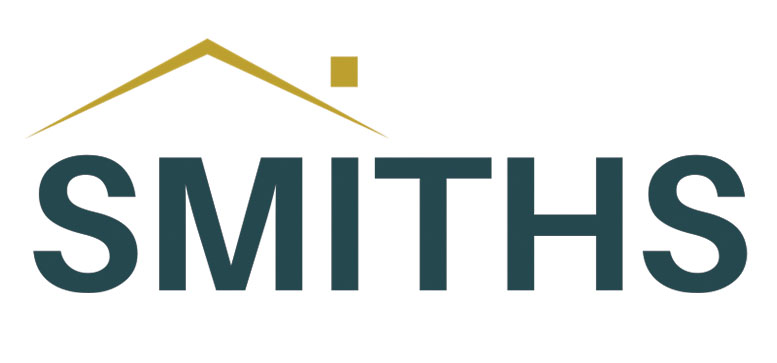
Smiths Homes (Swansea)
270 Cockett Road, Swansea, Swansea, SA2 0FN
How much is your home worth?
Use our short form to request a valuation of your property.
Request a Valuation
