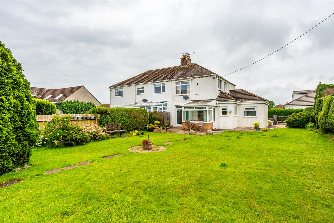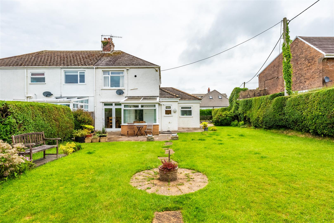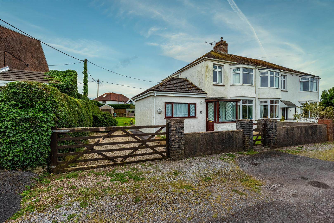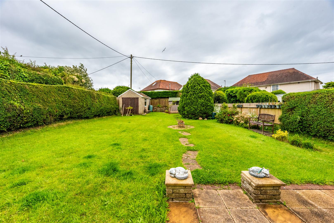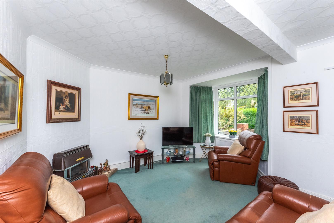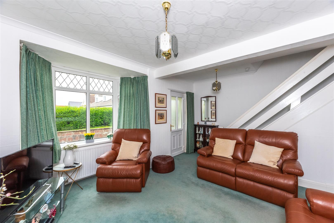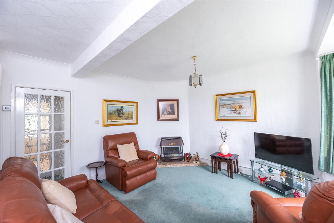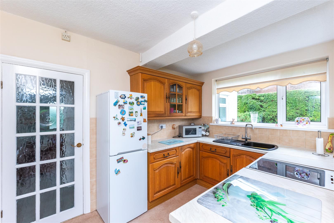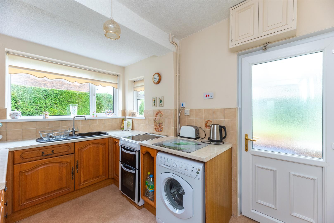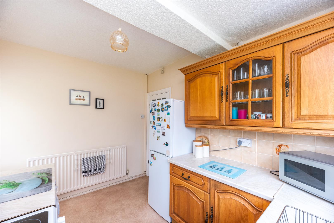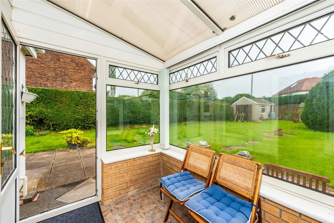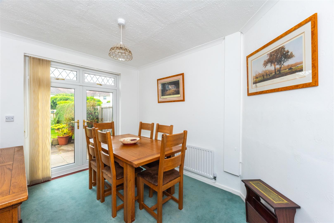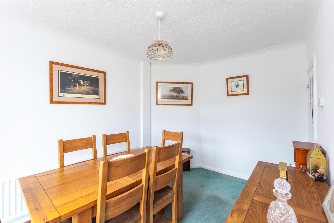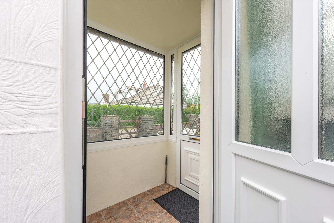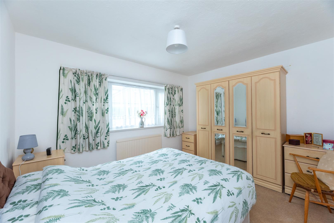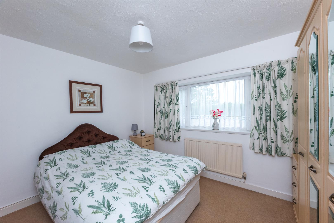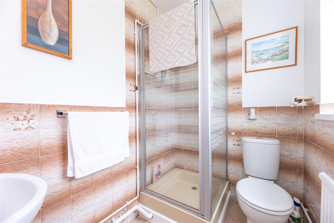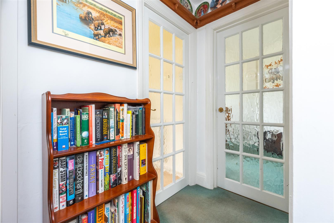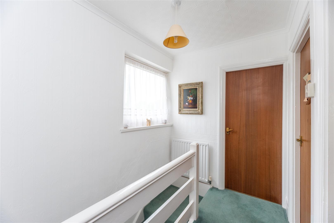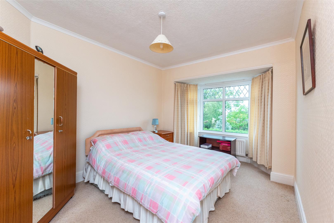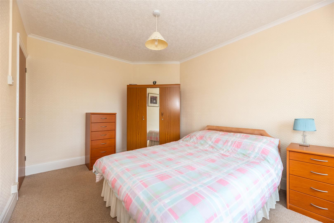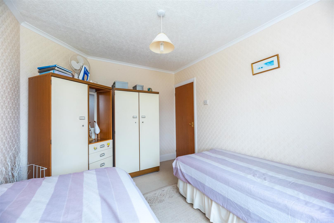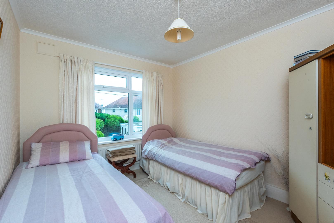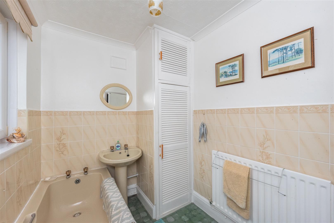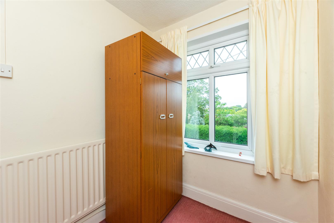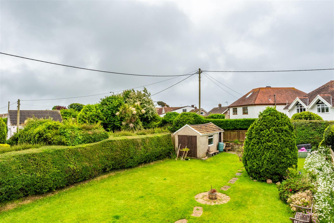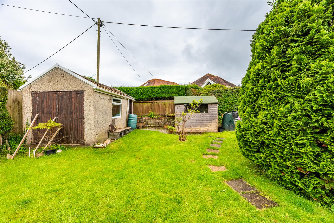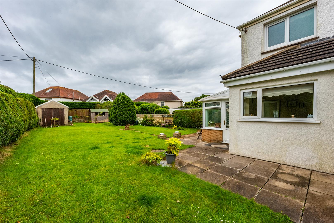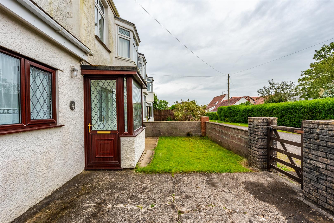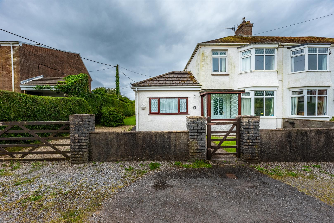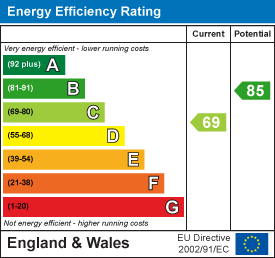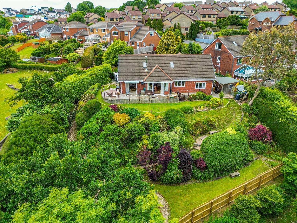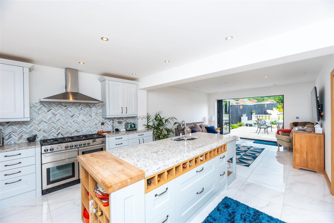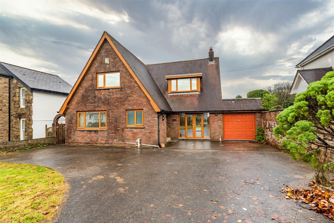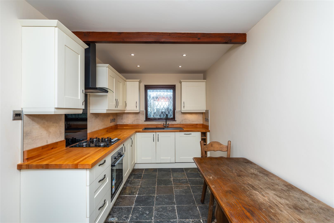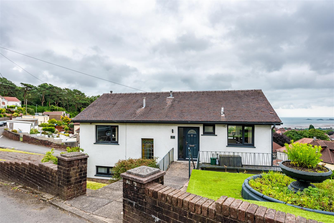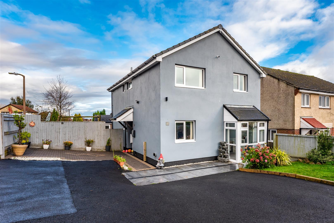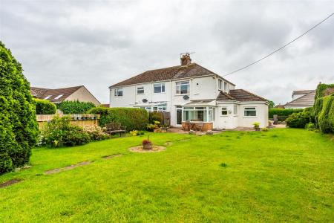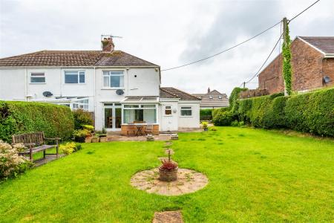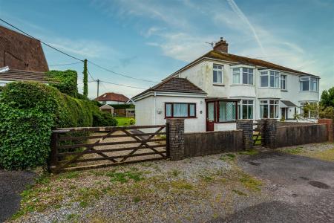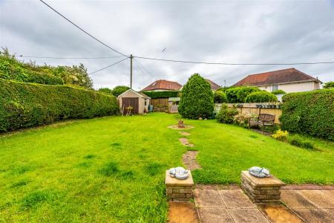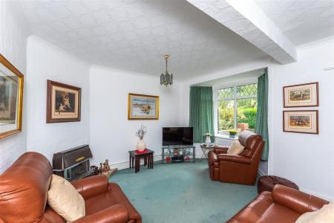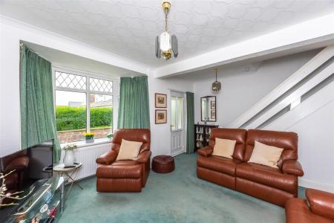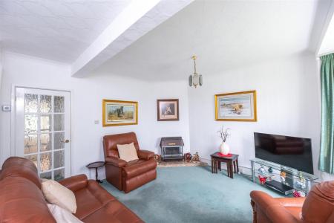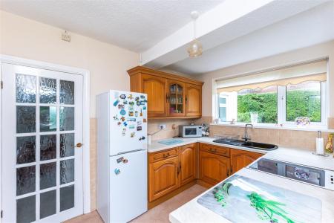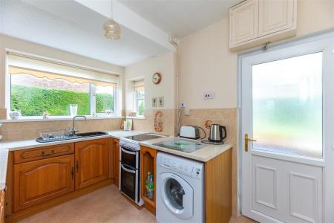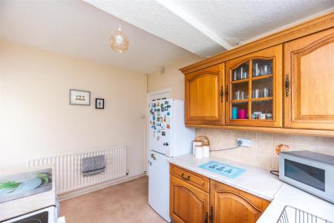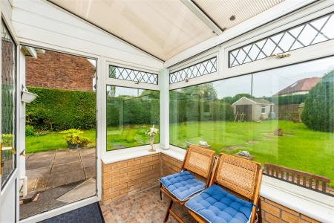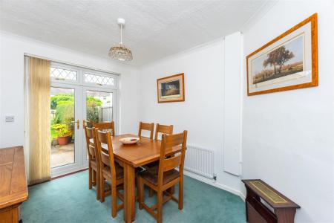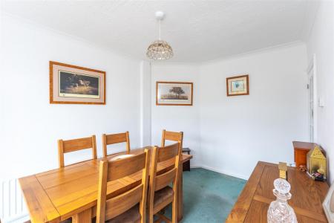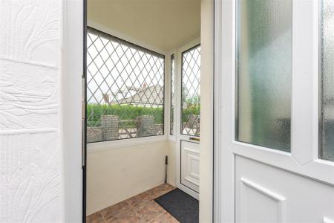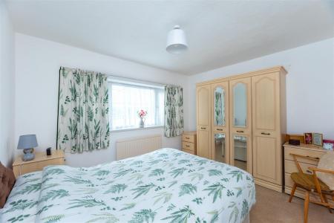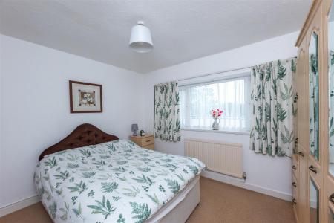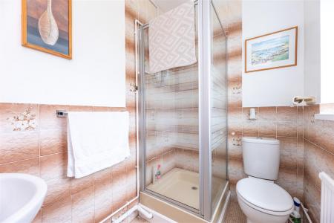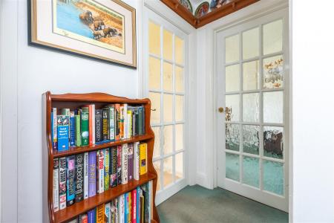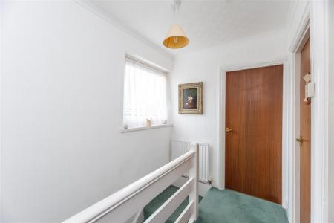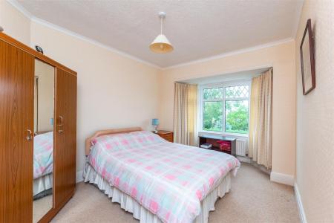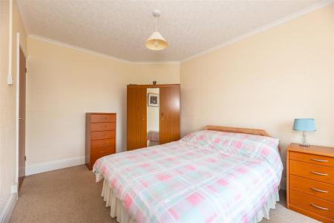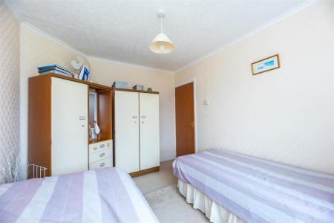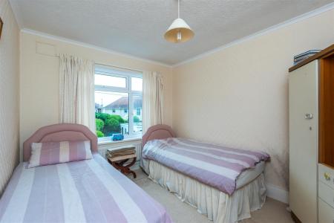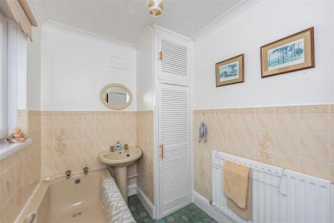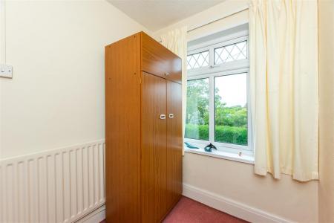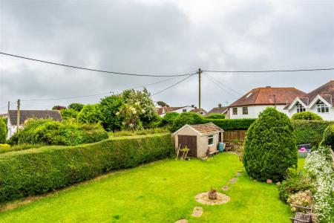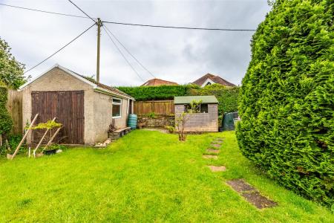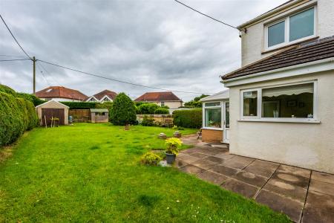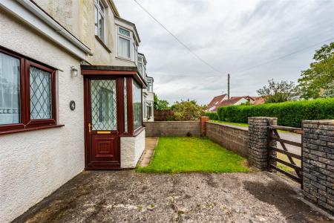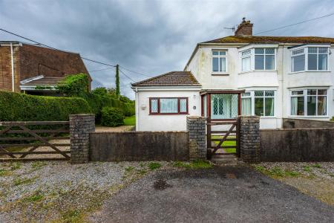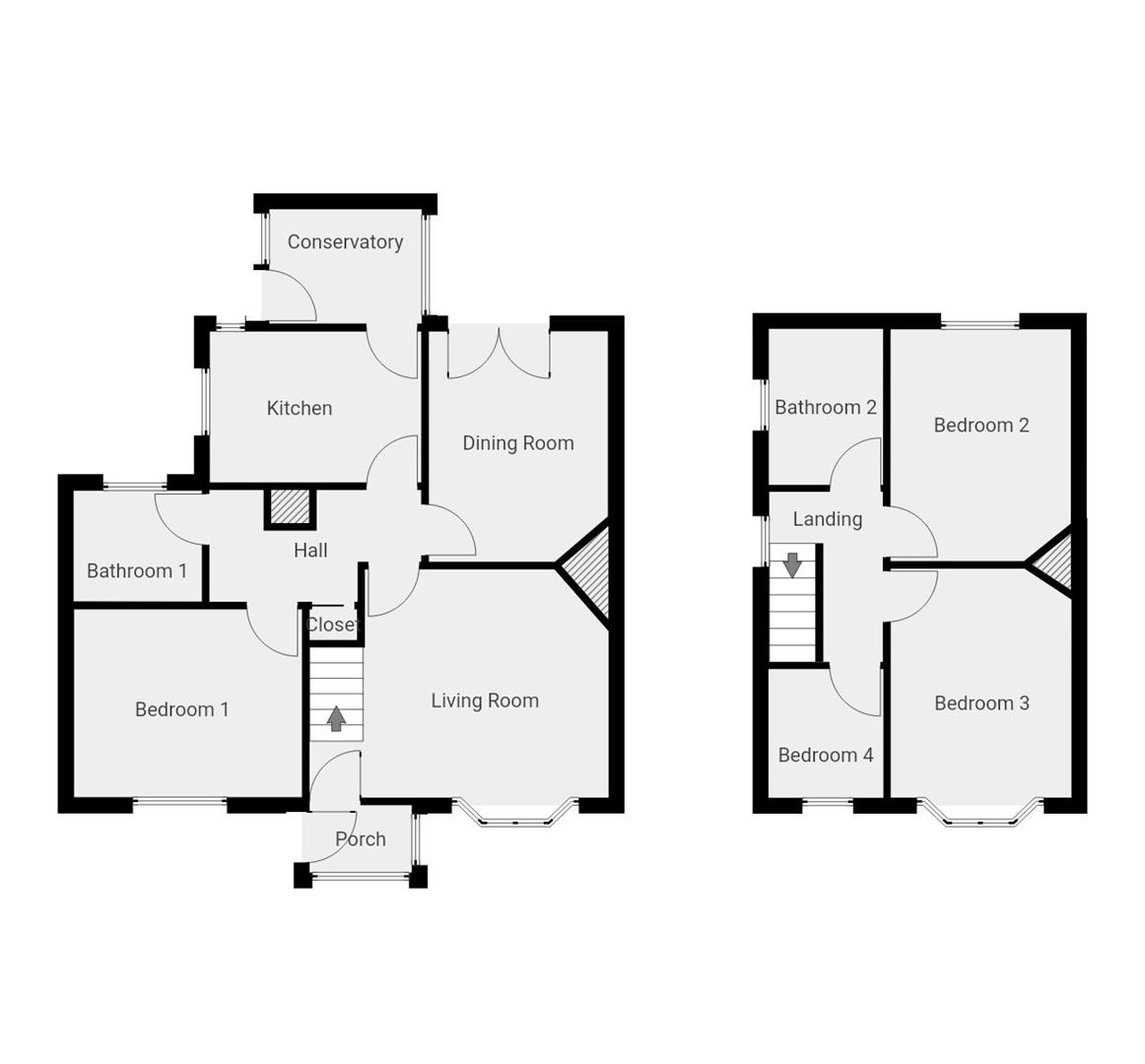- 4 bedroom semi-detached home - NO CHAIN
- Two reception rooms
- Conservatory
- Two bathrooms
- Large level plot
- Idyllic leafy garden
- Gated driveway
- Potential to develop
- Gas heating/PVCu double glazing
- Stunning Southgate, Gower location
4 Bedroom Semi-Detached House for sale in Swansea
Nestled within the leafy lane of Easterfield Drive in Southgate Gower, this FOUR BEDROOM semi-detached home offers an idyllic retreat with plenty of scope for creating your dream home. The property features TWO RECEPTION ROOMS, a CONSERVATORY & BATHROOM ONE on the ground floor, with three further bedrooms and a second bathroom on the first floor. This lovely home has a tranquil & inviting ambience and an idyllic garden, perfectly complementing the picturesque surroundings of this beautiful Gower village. The house has tremendous potential for further enhancement. Whether you envision a contemporary extension, a landscaped garden redesign, or an eco-friendly renovation, this property provides a perfect canvas for your aspirations.
A highlight of the property is undoubtedly the expansive garden, with a mixture of mature trees, flowering plants & a well-maintained lawn. The patio area provides space for outdoor dining & entertaining, while the open grassy area is perfect for children to play & explore. There is also ample space for extending the house and endless possibilities for customization. Located in Southgate, convenient for Three Cliffs Bay, Pobbles and Pennard Golf Club. The area is popular among tourists & locals who enjoy the outdoor lifestyle that Gower offers. Southgate also has access to the Wales Coast Path, providing breathtaking views of the coastline. The village offers a peaceful lifestyle, ideal for buyers of all ages and a sense of community, with vibrant cafes, a cosy local pub & several shops. Swansea city center is located just 8 miles away and the property is within catchment for Bishopston Comprehensive School. NO CHAIN!
Porch - 1.61 x 1.06 (5'3" x 3'5") - Front aspect entrance porch with full PVCu double glazing & tiled flooring.
Living Room - 4.77 x 3.64 (15'7" x 11'11") - One of two reception rooms, featuring PVCu bay windows, radiator, fitted carpet and gas fireplace.
Dining Room - 3.79 x 2.82 (12'5" x 9'3") - Second reception room, with fitted carpet, radiator and PVCu patio doors to the rear garden.
Kitchen - 3.33 x 2.38 (10'11" x 7'9") - Fitted kitchen comprising a range of wall & base units, worktop with composite sink and space for several appliances.
Conservatory - 2.40 x 1.80 (7'10" x 5'10") - Conservatory with part brick walls, PVCu double glazing and door to the rear garden.
Hallway - 3.59 x 0.97 (11'9" x 3'2") - Inner hallway, with fitted carpet and built in storage cupboard.
Bedroom One - 3.59 x 2.96 (11'9" x 9'8") - One of four bedrooms, located on the ground floor with fitted carpet, radiator and PVCu windows to the front aspect.
Bathroom One - 2.02 x 1.41 (6'7" x 4'7") - One of two part tiled bathrooms, with radiator, PVCu windows, shower cubicle, sink & WC.
Landing - 2.68 x 1.79 (8'9" x 5'10") - Featuring loft hatch, PVCu windows and fitted carpet.
Bathroom Two - 2.46 x 1.80 (8'0" x 5'10") - Second bathroom, comprising part tiled walls, PVCu windows, radiator, airing cupboard & gas fired boiler, bath, sink & WC.
Bedroom Two - 3.64 x 2.84 (11'11" x 9'3") - Second double bedroom comprising fitted carpet, radiator and PVCu windows with pretty views across the garden.
Bedroom Three - 3.61 x 2.85 (11'10" x 9'4") - Third double bedroom with fitted carpet, radiator and PVCu bay windows to the front aspect.
Bedroom Four - 2.03 x 1.81 (6'7" x 5'11") - Suitable as a nursery bedroom or home office, with fitted carpet, radiator and PVCu windows to the front aspect.
External & Location - The expansive gated plot features an idyllic garden with a mixture of mature trees, flowering plants & a well-maintained lawn. To the front & side, there's a gated driveway area, with plenty of space for an extension. The patio area provides space for outdoor dining & entertaining, while the open & level lawn is perfect for children to play & explore or for hosting larger gatherings.
Located in Southgate, convenient for Three Cliffs Bay, Pobbles and Pennard Golf Club. The area is popular among tourists & locals who enjoy the outdoor lifestyle that Gower offers. Southgate also has access to the Wales Coast Path, providing breathtaking views of the coastline. The village offers a peaceful lifestyle, ideal for buyers of all ages and a sense of community, with vibrant cafes, a cosy local pub & several shops. Swansea city center is located just 8 miles away and the property is within catchment for Bishopston Comprehensive School.
Important information
This is not a Shared Ownership Property
Property Ref: 546736_33151065
Similar Properties
Golwg Yr Afon, Pontarddulais, Swansea
4 Bedroom Detached House | Offers Over £425,000
FOUR BEDROOM custom built family home in an IDYLLIC PRIVATE PLOT with sweeping views of the surrounding countryside. Bui...
Glynhir Road, Pontarddulais, Swansea
4 Bedroom Bungalow | Offers Over £425,000
Beautifully crafted high specification RENOVATION. This THREE/FOUR BEDROOM DETACHED BUNGALOW, with a VERSATILE FLOORPLAN...
Swansea Road, Penllergaer, Swansea
4 Bedroom Detached House | Offers Over £400,000
FOUR BEDROOM DETACHED HOUSE with a VERSATILE FLOORPLAN and CONTEMPORARY FINISH. FULL & DEEP REFURBISHMENT throughout wit...
3 Bedroom Terraced House | Guide Price £450,000
THREE BEDROOM RENOVATED terraced home in NEWTON with TWO RECEPTION ROOMS and NO CHAIN! A rare find! The property has und...
4 Bedroom Detached House | Offers Over £450,000
FOUR BEDROOM DETACHED HOME in a striking monochrome palette. This spacious home features and 'upside down' layout, with...
Huntingdon Way, Sketty, Swansea
4 Bedroom Detached House | Guide Price £455,000
DETACHED HOME in TYCOCH, with FOUR BEDROOMS, MODERN KITCHEN/DINING ROOM and LIVING ROOM. Offering a contemporary living...
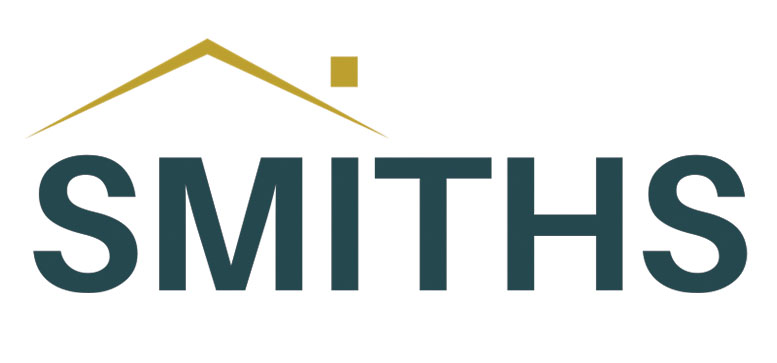
Smiths Homes (Swansea)
270 Cockett Road, Swansea, Swansea, SA2 0FN
How much is your home worth?
Use our short form to request a valuation of your property.
Request a Valuation
