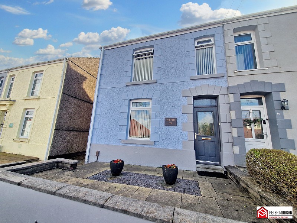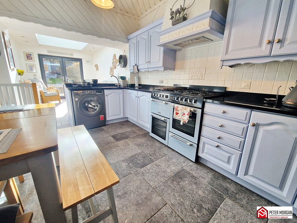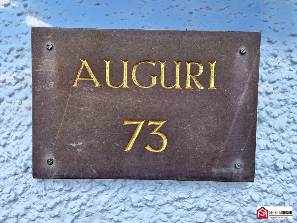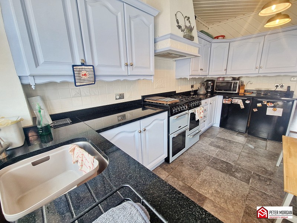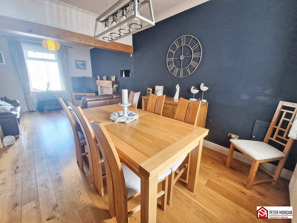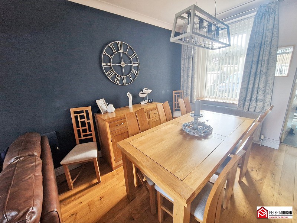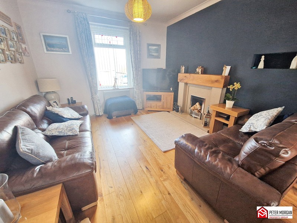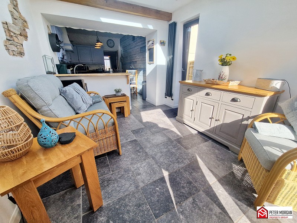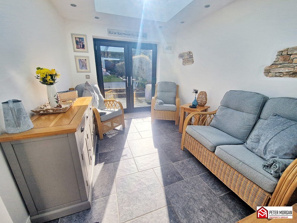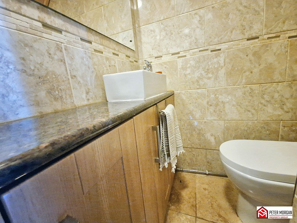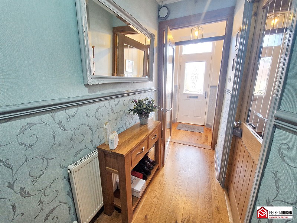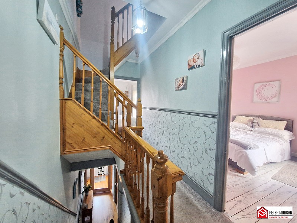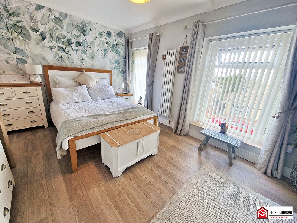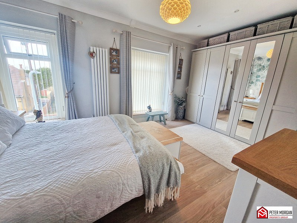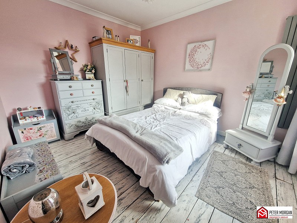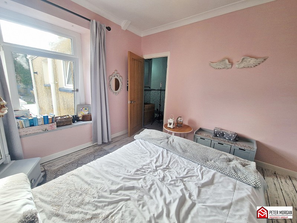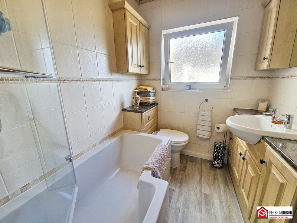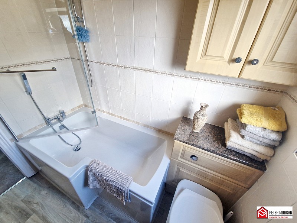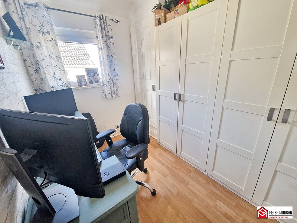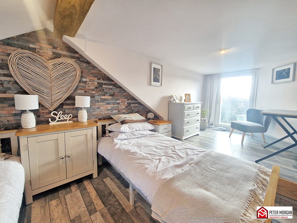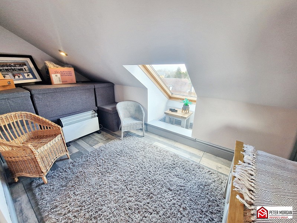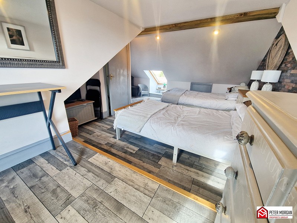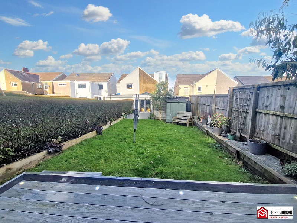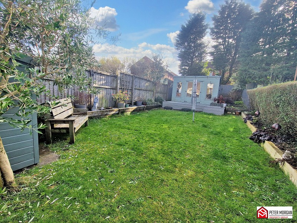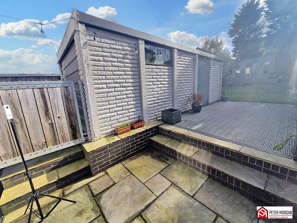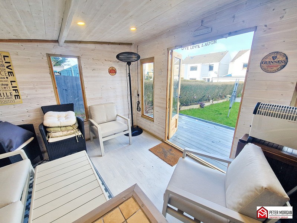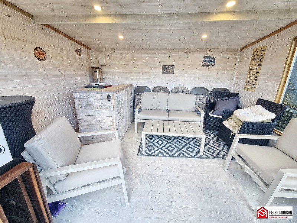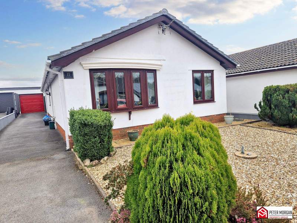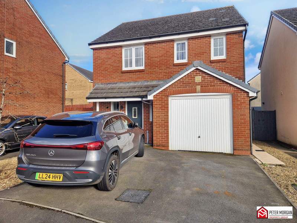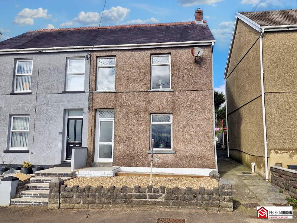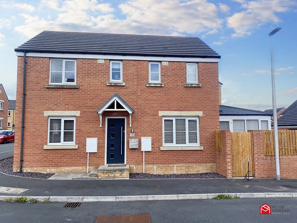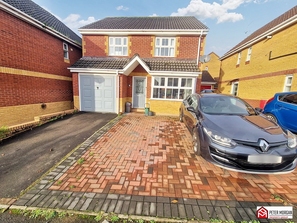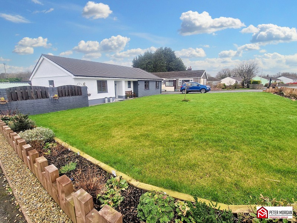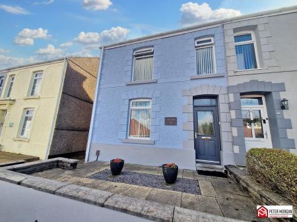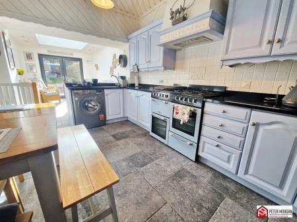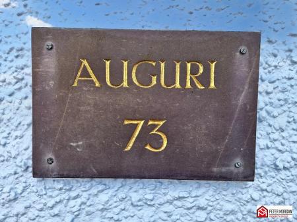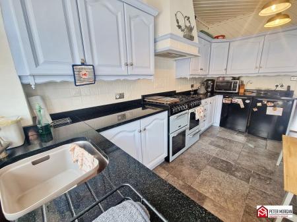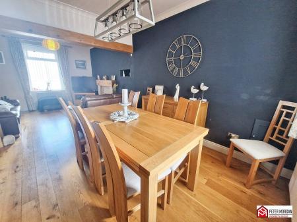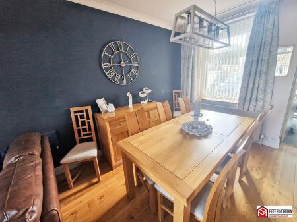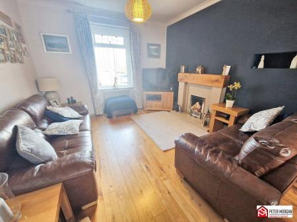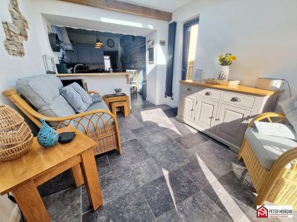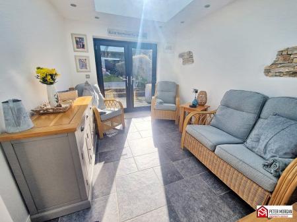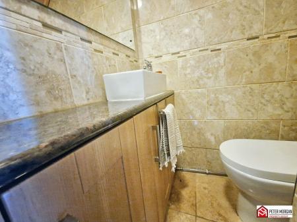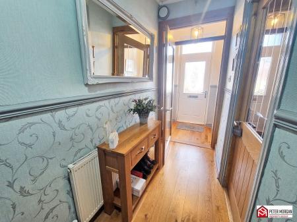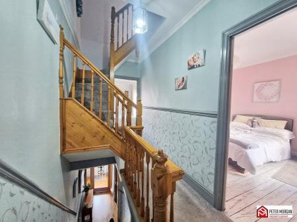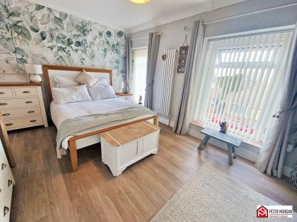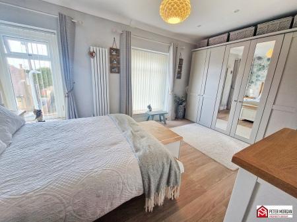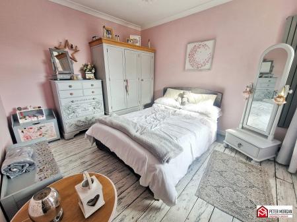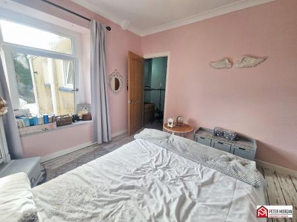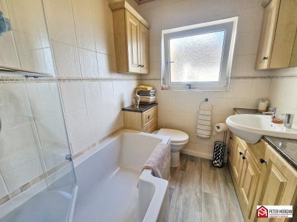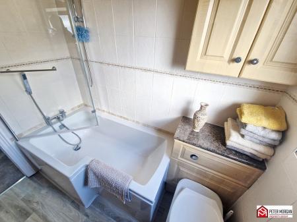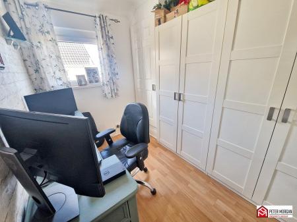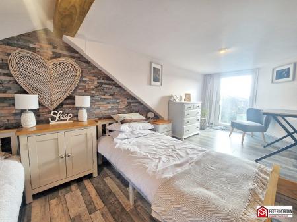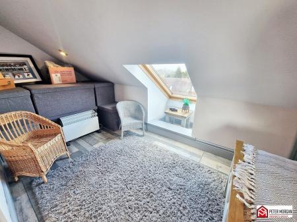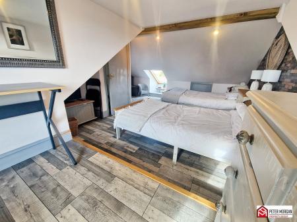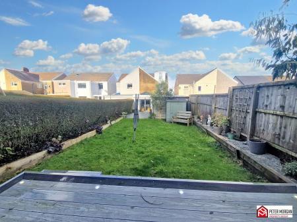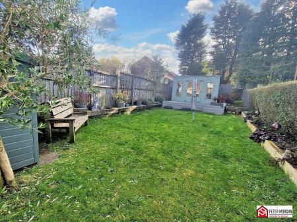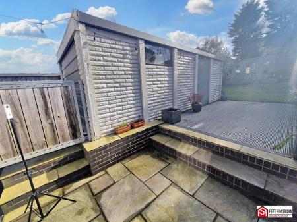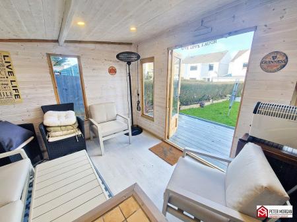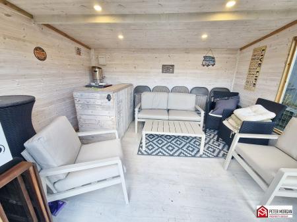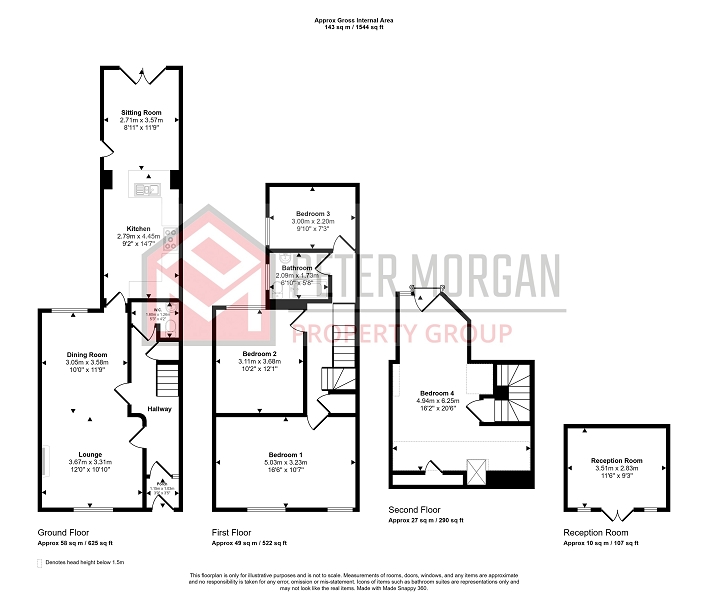- Traditional Style Extended Semi-Detached House
- Through Lounge With Dual Aspect Windows
- Fitted Kitchen & Sun Room
- Guest WC & Upstairs Family Bathroom
- Garden Room, Garage & Driveway
- Gardens to Front & Rear
- Four Generous Sized Bedrooms
- Close to M4 Motorway & Morriston Hospital
- EPC-TBC
- Council Tax Band-D
4 Bedroom Semi-Detached House for sale in Swansea
**Property Overview**
Presenting a spacious traditional style semi-detached home located in the Treboeth suburb of Swansea. This property boasts excellent transportation links to the city center, M4 motorway, and Morriston Hospital. The home is designed with a convenient layout suitable for family living.
**Accommodation Details**
The ground floor features an enclosed porch that leads through a glazed door into a welcoming hallway. Adjacent is the guest WC equipped with a fitted vanity unit. The primary living area is a lounge diner, characterized by dual aspect windows that ensure a bright and airy atmosphere throughout the room. The kitchen has space for appliances and provides access to a sunroom, which has French doors that open to an enclosed rear garden.
**First Floor Layout**
On the first floor, the landing area allows access to four bedrooms. The primary bedroom is notably designed with two windows, enhancing natural light. Additionally, there are two other well-proportioned bedrooms, offering ample space for family or guests.
**Outdoor Features**
Externally, the property includes both front and rear gardens, providing outdoor spaces for relaxation. A detached garage is located adjacent to the property, along with a driveway that enhances parking convenience. The rear garden also features a garden room, offering versatility for use as a playroom, home office, or additional storage.
**Local Amenities**
The surrounding area includes a variety of amenities, enhancing daily convenience. Nearby options include the local pub and several restaurants serving diverse cuisines. Convenience stores are also within easy reach, allowing for quick shopping trips. Additionally, parks in the vicinity offer recreational opportunities, and hospitals and educational centres contribute to the family-friendly community. Viewing is highly recommended to appreciate all the features this stunning home has to offer.
Porch
Wood flooring and glazed door leading to:
Hallway
Radiator, wood flooring, staircase to first floor landing and doors to:
W.C.
Wash basin in vanity unit, low-level WC and triled walls finished with a tiled floor.
Living/ Dining Area
Windows to front & rear, two radiators, gas fire in marble effect hearth and wood finish, recess shelving, wood flooring and door leading to:
Kitchen/ Dining/ Sun Lounge
Patio doors to rear leading onto garden, glazed door to side leading to driveway, vertical radiator, downlighting, a range of matching wall & base units, granite worktops over, space for 900 mm freestanding cooker, fitted extractor hood, breakfast bar, tiled splashbacks and Italian style floor tiles, French door opening onto patio & decked rear garden.
First Floor Landing
Staircase to fourth bedroom and doors leading to:
Bedroom One (Front)
Two Windows to front , vertical radiator, downlighting and wood flooring.
Bedroom Two (Rear)
Window to rear, radiator and stained wood flooring.
Bedroom Three (Rear)
Window to side, radiator and airing cupboard.
Bedroom Four
Velux style window to front, glazed door to rear with Juliet balcony, storage space and downlighting, airing cupboard housing Worcester combination boiler, access to loft storage space.
Family Bathroom
Opaque window to side, heated towel rail, shower bath with screen and mixer attachment, wash basin in vanity unit, low-level WC and tile walls.
Outside
The property is approached via a driveway with access to a detached garage having and up and over door, , and window and door to side, steps leading to foregarden with paving and flowers. A gate leads to the rear garden with decking, lawn, garden shed, raised borders and secure fencing leading to a further raised decking area with LED lighting and access to the garden room which benefits from a built-in bar, window to side, downlights and glazed folding doors to the garden.
Council Tax Band : C
Important Information
- This is a Freehold property.
Property Ref: 548797_PRI10548
Similar Properties
Brynglas, Penygroes, Llanelli, Carmarthenshire, SA14 7PY
3 Bedroom Detached Bungalow | £250,000
Modern Style Detached Bungalow | Open Plan Lounge Diner | Three Generous Sized Bedrooms | Shower Room | Detached Garage...
Allt Y Sgrech, Kidwelly, Carmarthenshire SA17 4HX
3 Bedroom Detached House | £220,000
Modern detached home | Lounge with patio doors leading to rear garden | 3 bedrooms, bedroom 1 with ensuite shower room |...
Johns Terrace, Carmel, Llanelli, West Glamorgan, SA14 7SD
3 Bedroom Semi-Detached House | £220,000
Semi Detached House | Three Bedrooms | Upstairs Family Bathroom With Separate Shower | Two Reception Rooms | Fitted Kitc...
Maes Y Glo, Llanelli. SA14 9PZ
3 Bedroom Detached House | £270,000
Modern, detached 3 bedroom home | Versatile living spaces | Open plan kitchen/ dining room | Lounge | Sun room with acce...
Maes Ty Gwyn, Llangennech, Llanelli, West Glamorgan, SA14 8XW
3 Bedroom Detached House | £280,000
Three Bedroom Detached Home | Lounge, Dining Room & Conservatory | Recently Fitted Kitchen With Appliances | Utility Roo...
Manor Crescent, Llanllwch, Carmarthen, Carmarthenshire. SA31 3RJ
4 Bedroom Detached Bungalow | £375,000
Well Presented Detached Bungalow | Landscaped Gardens | Freehold | Semi-Rural Location | Off Road Parking | Four Bedroom...
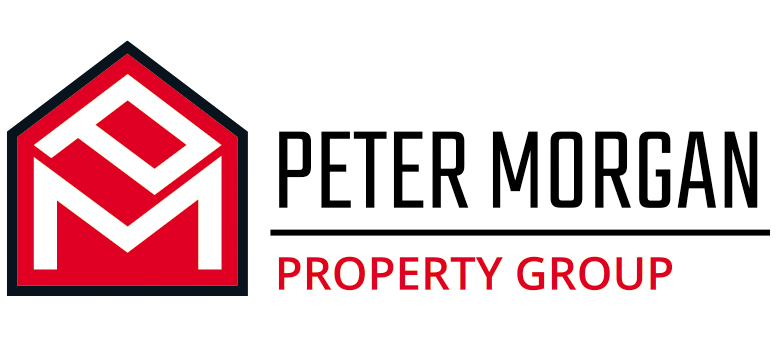
Peter Morgan Estate Agents (Carmarthen)
Carmarthen, Carmarthenshire, SA31 3JS
How much is your home worth?
Use our short form to request a valuation of your property.
Request a Valuation
