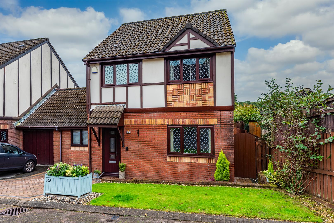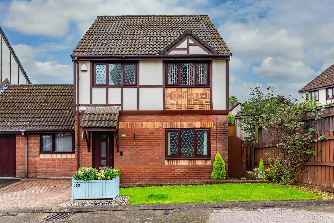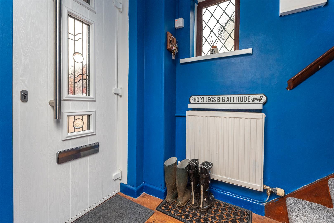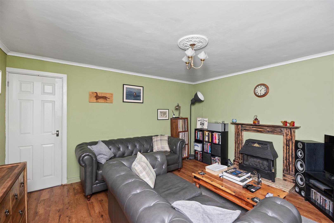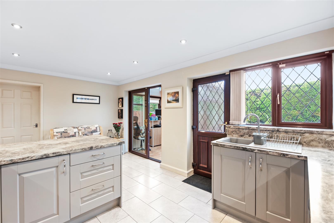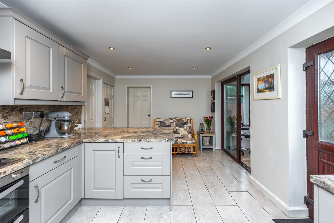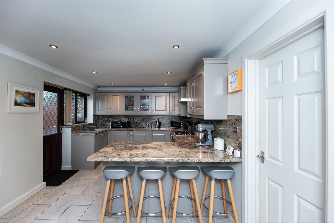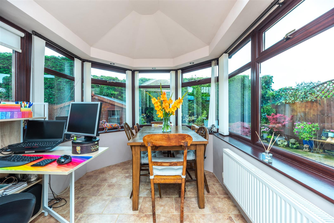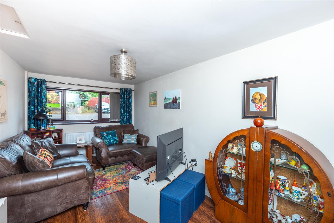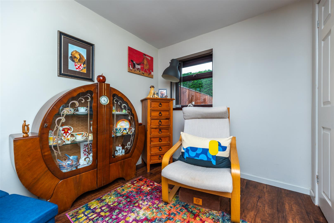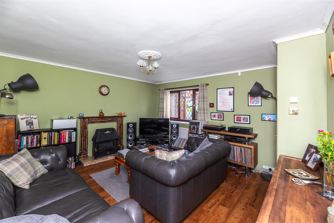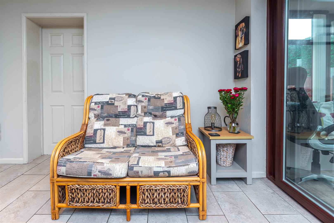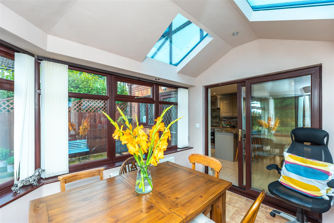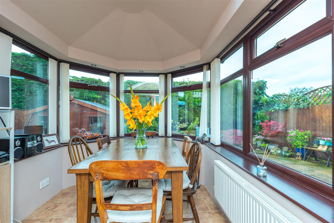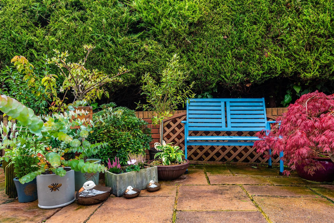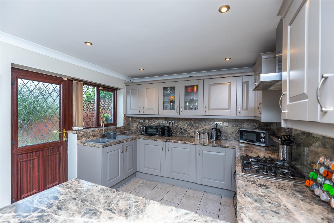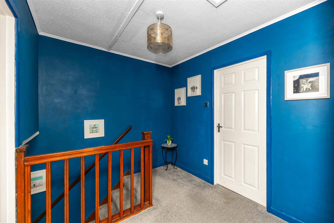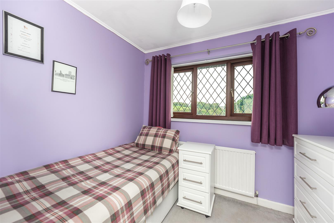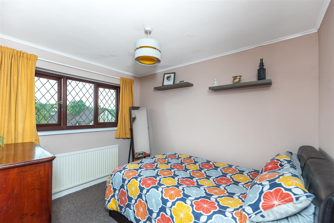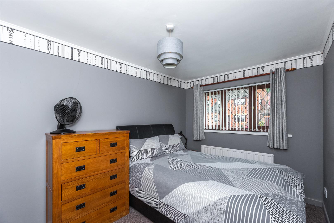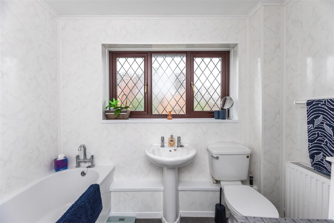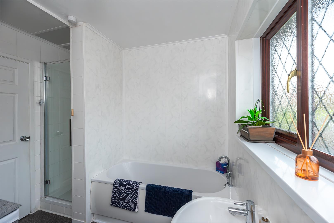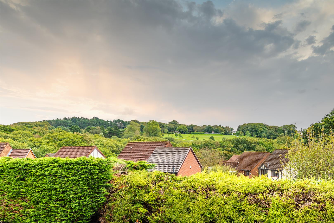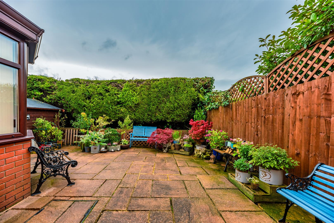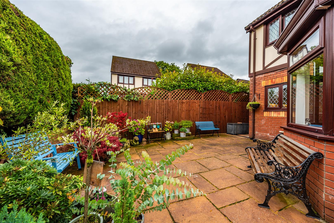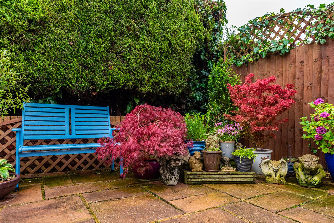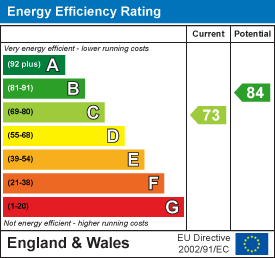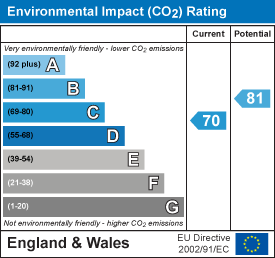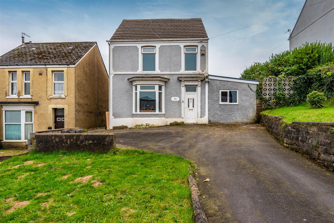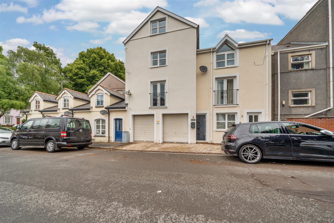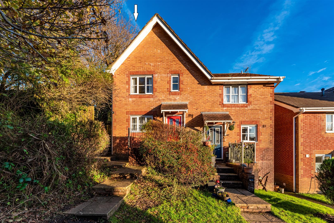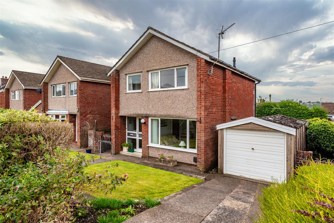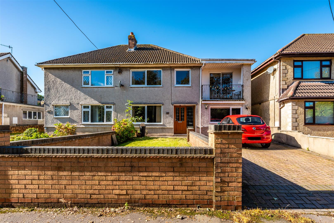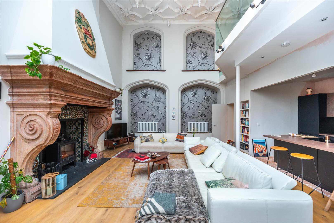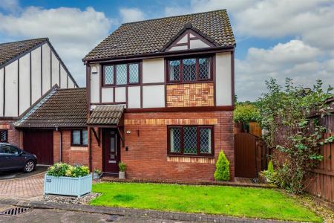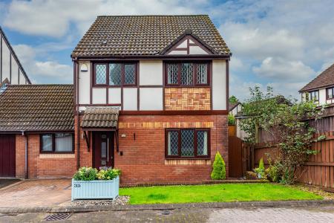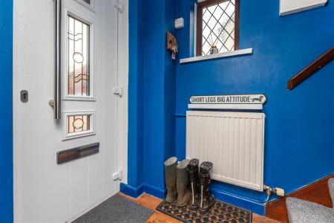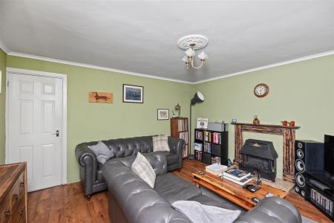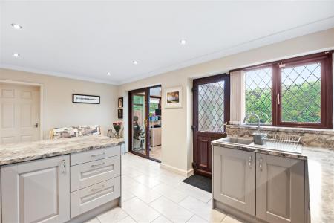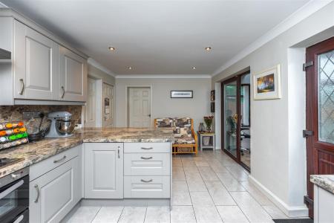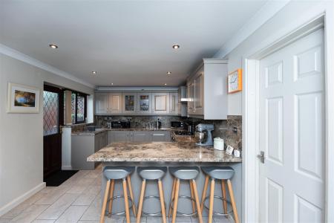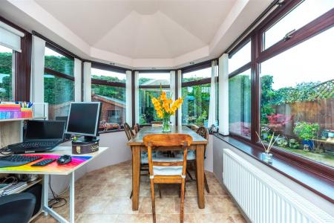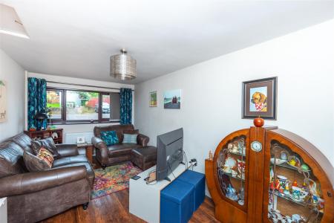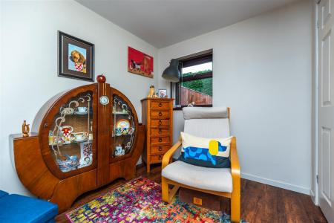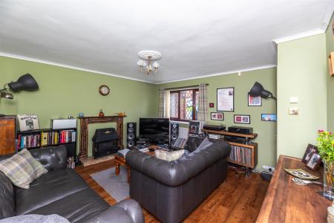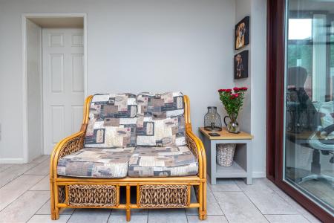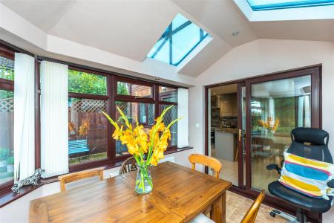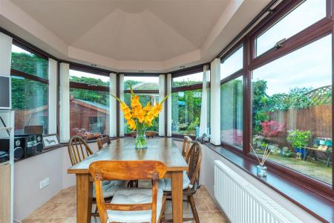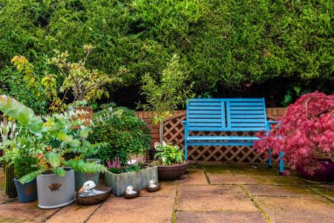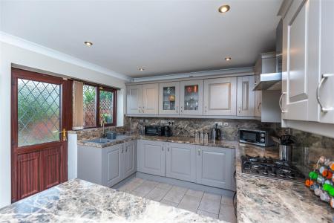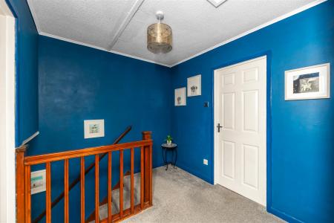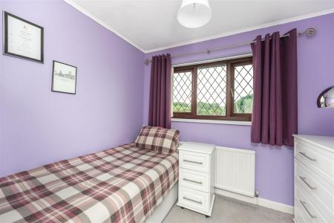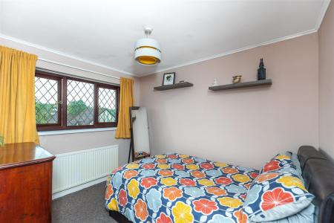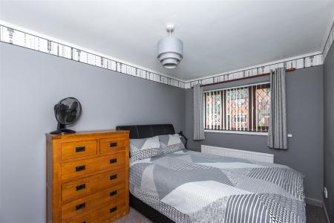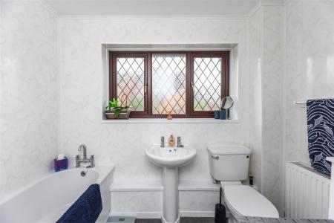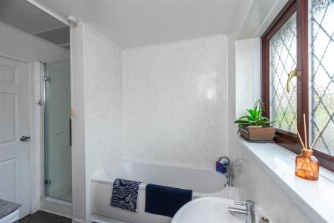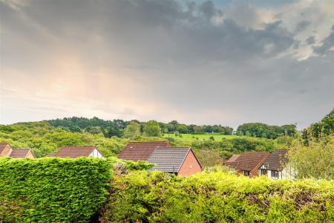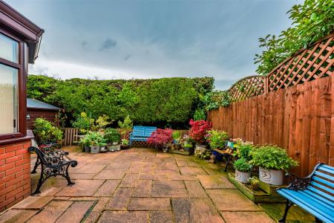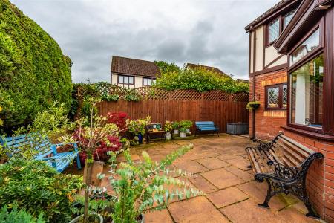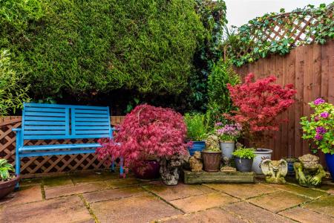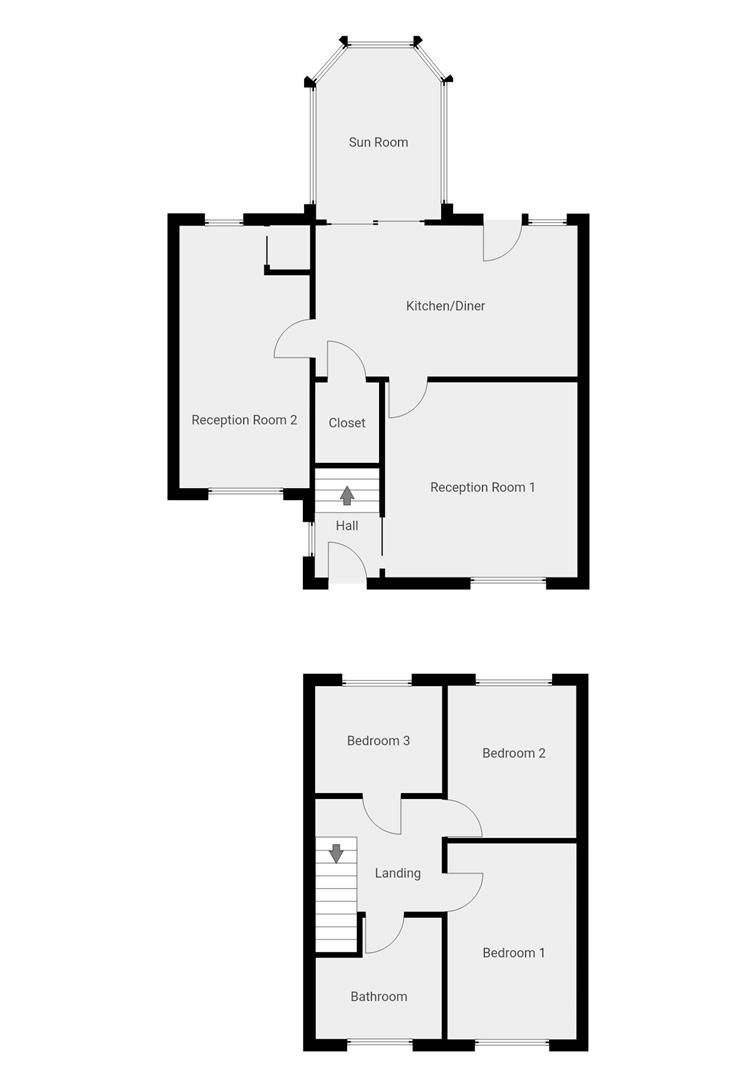- Three bedroom detached home
- Extended & refurbished layout
- Two reception rooms
- Open plan kitchen/living room
- Sun room with vaulted ceiling & skylights
- Three double bedrooms
- Well equipped bathroom
- Low maintenance rear garden
- Near front garden & driveway
- Cul de sac location - Treboeth
3 Bedroom Detached House for sale in Swansea
DETACHED & EXTENDED THREE BEDROOM HOME located in a quiet cul-de-sac in Treboeth, Swansea. Offering both privacy & tranquility, the exterior features a well-maintained driveway and side gated access to the rear garden. The ground floor features a cosy living room with gas fireplace, a beautifully crafted open plan kitchen/living space with fully integrated appliances and sliding doors to the sun room. The sun room benefits from a traditional build with heating, an insulated vaulted ceiling & skylights, allowing for ambient year-round use. The garage has been thoughtfully converted into a second living room, measuring over 5M in depth. Providing extra space that could be used as a family room, home office, or media room, adding versatility to the layout. The first floor comprises a spacious landing, well equipped family bathroom and three bedrooms.
The rear of the house features a low-maintenance garden, designed for enjoyment with minimal upkeep. Immaculately hardscaped, with seating areas, a spacious shed and colourful planters. With a practical & extended layout, the property offers modern comforts in a peaceful cul-de-sac location. Treboeth is a high demand area in Swansea West, with excellent transport links to Swansea & the M4 Corridor, fantastic local schools & amenities. Green space is plentiful in the area, with Parc Llewelyn and Knoyle Park just a short walk from the property. Call to view now!
Hallway - 1.37 x 1.35 (4'5" x 4'5") - With PVCu window, laminate flooring and new composite front door.
Reception Room One - 4.29 x 4.07 (14'0" x 13'4") - Living space with gas fireplace, LVT flooring, radiator and PVCu windows to the front aspect.
Kitchen/Dining Room - 5.28 x 3.15 (17'3" x 10'4") - Beautifully crafted modern kitchen with a range of units in a taupe grey colourway, with contrasting marble effect worktop & breakfast bar with seating for four. Comprising tiled flooring, utility cupboard, radiator, recessed spotlights, PVCu windows & doors to the sun room and garden. Fully equipped with an electric double oven, gas hob, extractor, integral washing machine, fridge & freezer.
Reception Room Two - 5.44 x 2.69 (17'10" x 8'9") - Fantastic second living space, with dual aspect PVCu windows, storage cupboard, radiator and LVT flooring.
Sun Room - 3.59 x 2.61 (11'9" x 8'6") - Luxury sun room, with part brick walls & traditional vaulted & insulated ceiling, also featuring two skylights. With an abundance of natural light and fixed heating, the sun room is able to be used all year-round in comfortable, ambient temperatures. Ideal as a playroom, dining room or for office space, depending on your requirements.
Landing - 2.64 x 2.36 (8'7" x 7'8") - Very spacious landing area, with fitted carpet and loft hatch. The loft is partially boarded and insulated and features a fixed pull down ladder.
Bathroom - 2.62 x 2.53 (8'7" x 8'3") - Fantastic family bathroom with large PVCu windows, built-in storage cupboard, radiator, shower cubicle, bath, sink & WC.
Bedroom One - 4.09 x 2.55 (13'5" x 8'4") - Main bedroom with fitted carpet, radiator and PVCu windows to the front aspect.
Bedroom Two - 3.18 x 2.53 (10'5" x 8'3") - Second double bedroom featuring carpet, radiator and PVCu windows to the rear aspect with views towards Parc Llewelyn.
Bedroom Three - 2.65 x 2.23 (8'8" x 7'3") - Third bedroom with fitted carpet, radiator and PVCu windows with views of Parc Llewelyn.
External And Location - Set on an immaculately maintained plot, with a neat front lawn, driveway and side gated access to the rear garden. The rear patio garden is low maintenance, colourful & ideal for modern lifestyles and dining & relaxing outside. With patio paving, hedged rear border and a gravelled area with a shed providing extra storage space.
Treboeth, Swansea is a high-demand area, due to its blend of affordability, community and convenience. The area has a peaceful, family-friendly atmosphere while being just a short distance from Swansea city centre and the M4 Corridor. With good schools, local amenities and easy access to transport links, Treboeth provides a balanced, comfortable lifestyle. Buyers also benefit from close proximity to both green spaces and the stunning Swansea coastline, making it an attractive option for a wide range of buyers.
Property Ref: 546736_33416742
Similar Properties
Caemawr Road, Morriston, Swansea
4 Bedroom Detached House | Offers Over £230,000
SPACIOUS DETACHED HOME with an extended floorplan comprising THREE RECEPTION ROOMS, TWO CONTEMPORARY BATHROOMS, FOUR BED...
3 Bedroom Not Specified | Offers Over £210,000
This MODERN THREE STOREY TOWNHOUSE features a stylish & functional layout, perfect for contemporary lifestyles. The firs...
60 Coleridge CrescentKillaySwansea
3 Bedroom Terraced House | Offers Over £200,000
THREE BEDROOM semi-detached home in Coleridge Crescent, Killay. NO CHAIN - A solid property which would suit a variety o...
Heaseland Place, Killay, Swansea
3 Bedroom Detached House | Offers Over £275,000
A neat detached THREE BEDROOM home located in Killay. Featuring OPEN PLAN LIVING & DINING ROOMS that provide a practical...
4 Bedroom Semi-Detached House | Offers Over £275,000
EXTENDED FOUR BEDROOM HOME in the charming village of Gowerton. Offering a blend of comfort, convenience and practicalit...
Clyne Castle, Mill Lane, Blackpill, Swansea
1 Bedroom Flat | Offers Over £295,000
Welcome to No. 1 Clyne Apartments, CLYNE CASTLE. This one bedroom converted apartment of the former 'GREAT HALL' exudes...
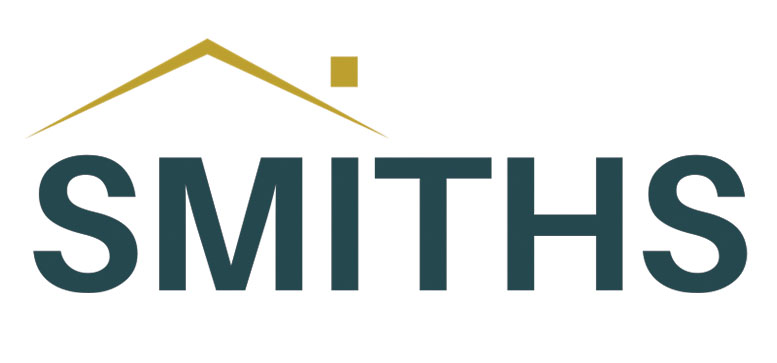
Smiths Homes (Swansea)
270 Cockett Road, Swansea, Swansea, SA2 0FN
How much is your home worth?
Use our short form to request a valuation of your property.
Request a Valuation
