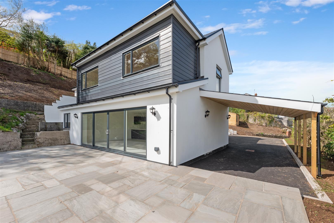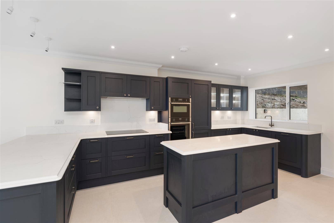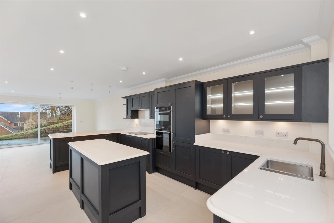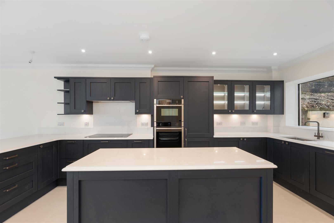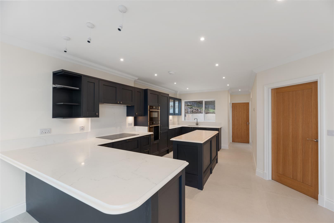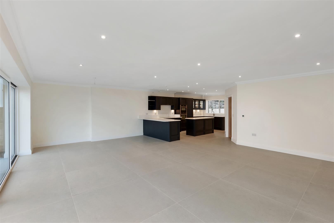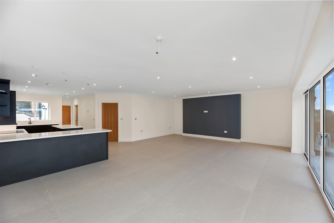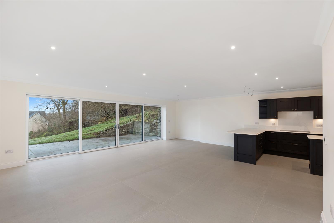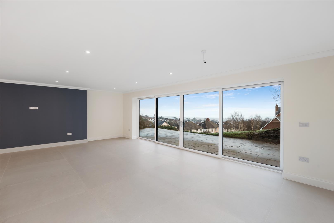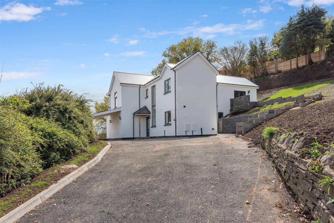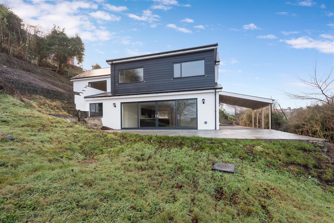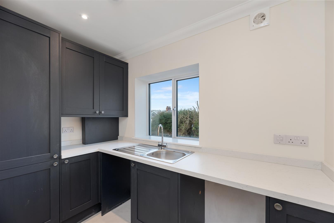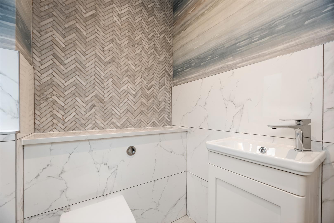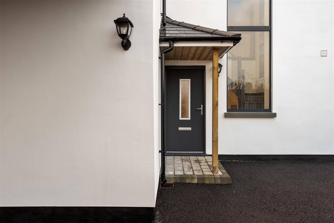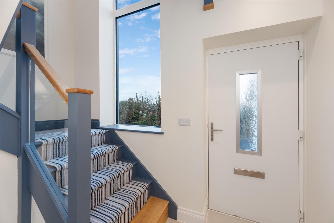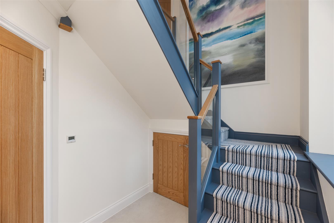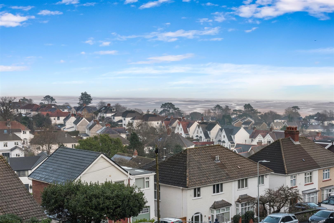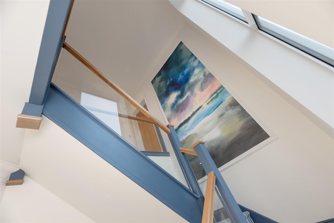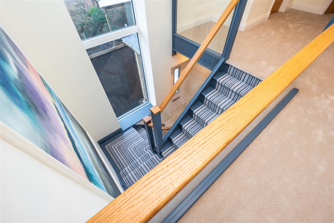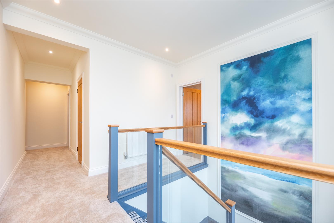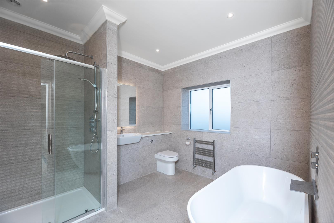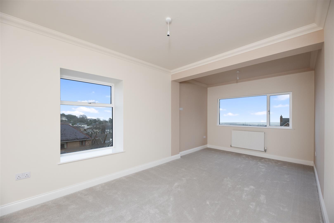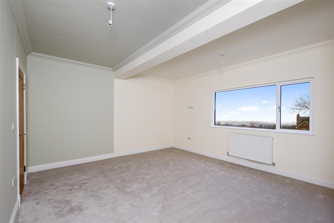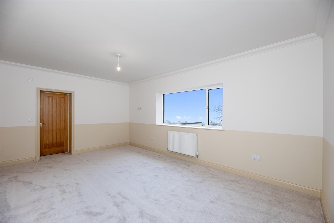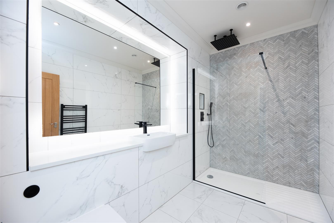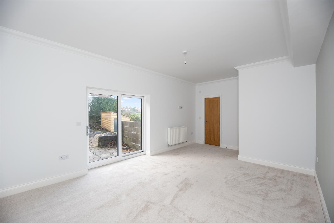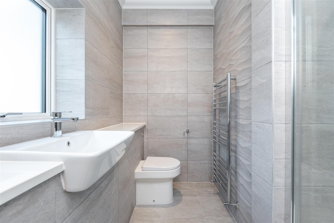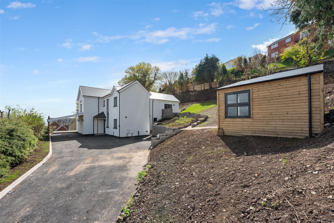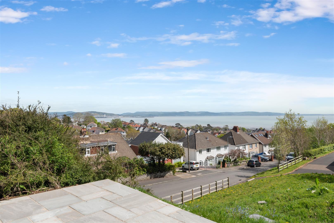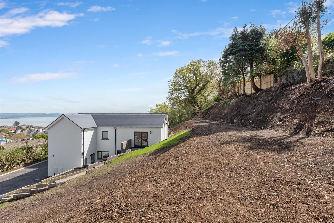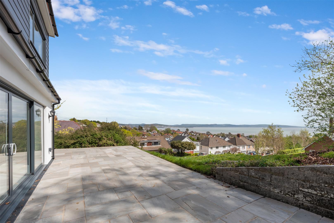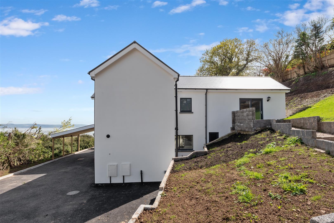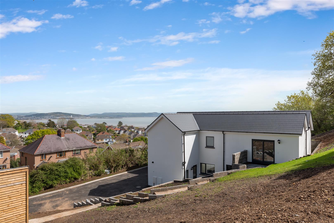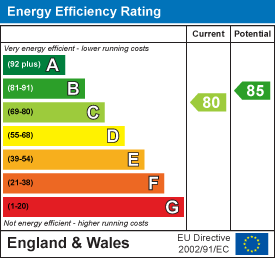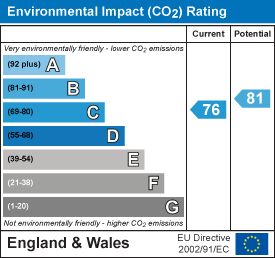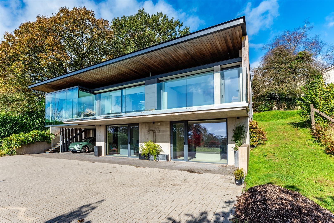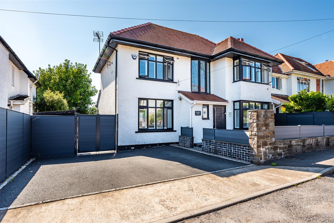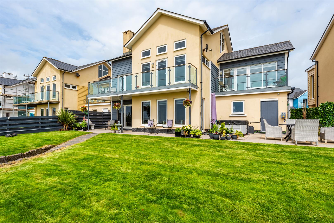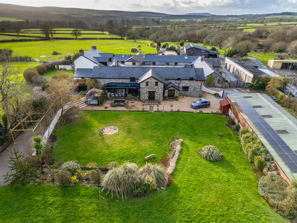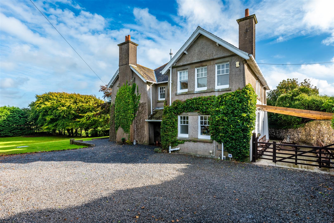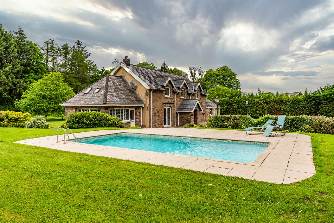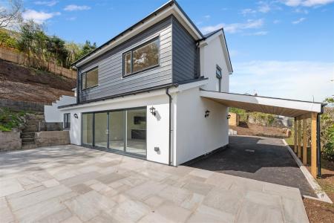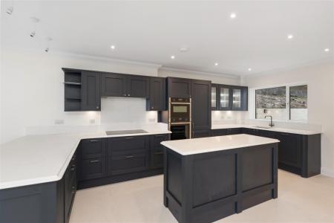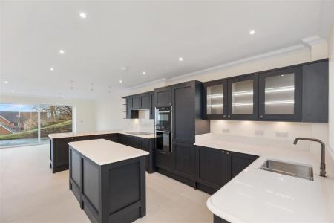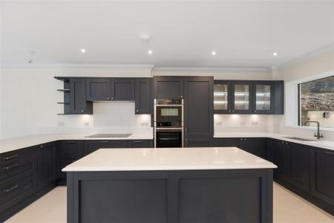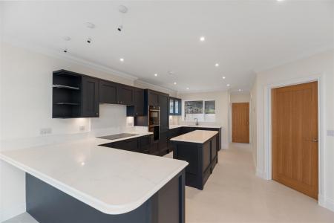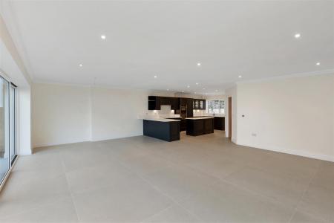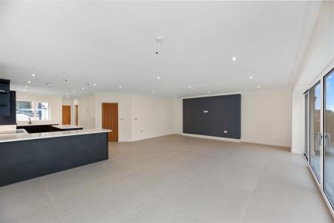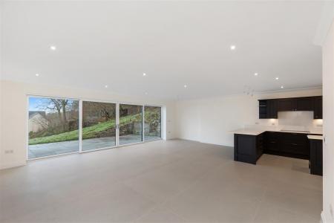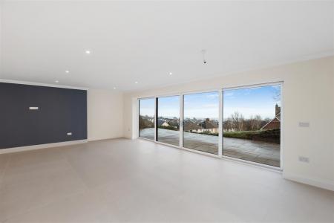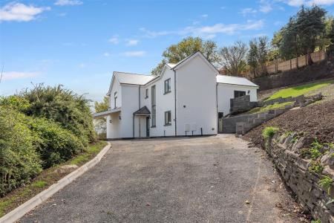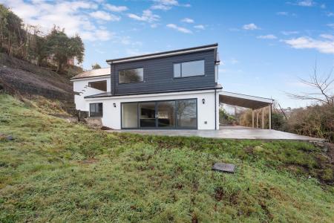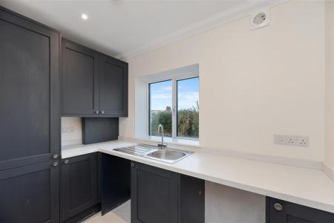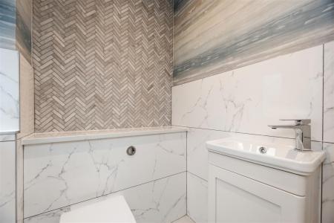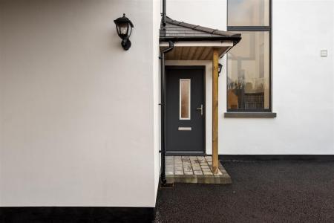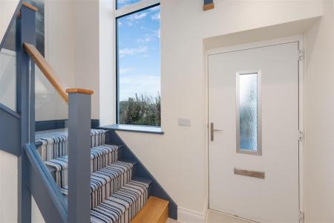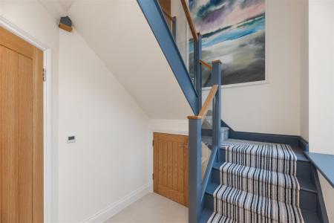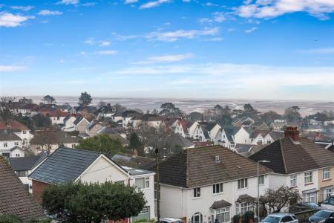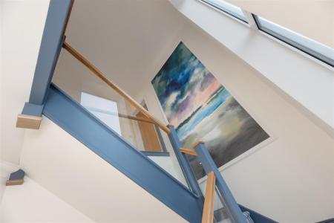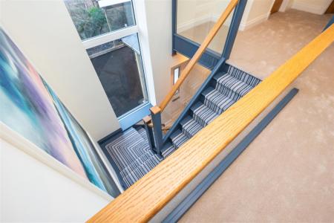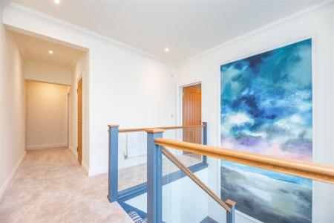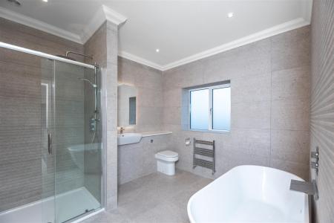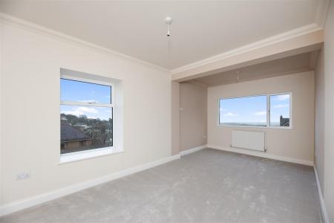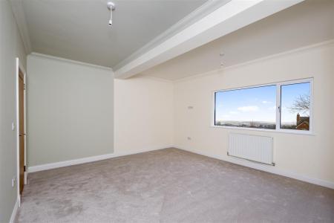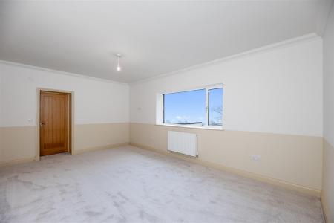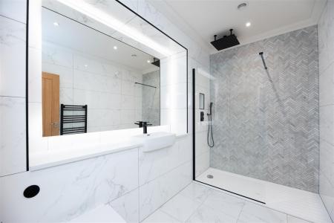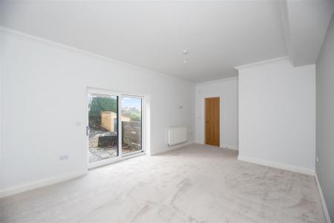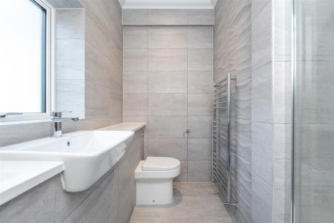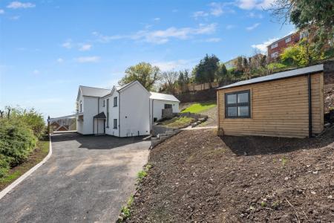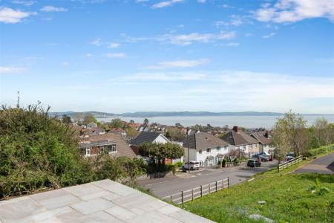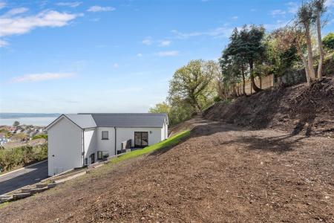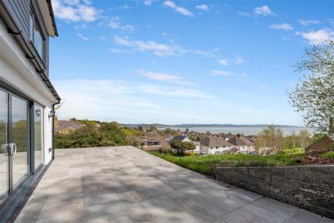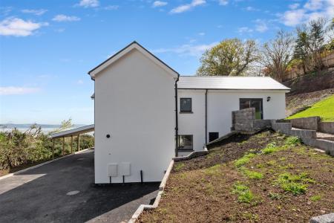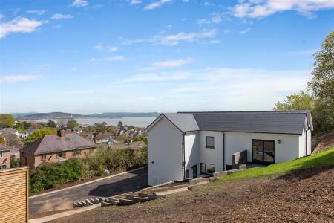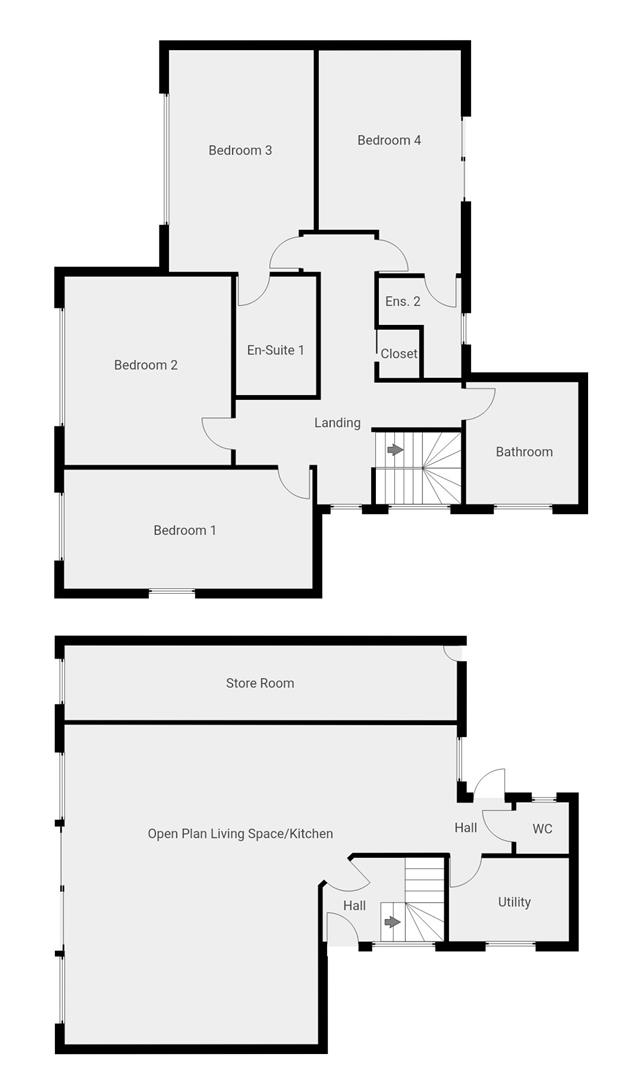- Luxurious renovated four bedroom home
- Expansive open concept living space
- High-end kitchen in a navy/marble colourway
- Four spacious double bedrooms
- Two ultra modern en-suite bathrooms
- Incredible family bathroom
- Utility room & WC
- Panoramic sea views
- Gas heating/underfloor heating
- High-demand West Cross location
4 Bedroom Detached House for sale in Swansea
Located in the sought-after coastal community of West Cross, this exceptional FOUR BEDROOM RESIDENCE offers an unrivalled blend of space, style and modern luxury. FULLY REMODELLED, the home is a masterpiece of design and craftsmanship, executed with excellence in every detail. Elegance, functionality and innovation collide, with open-concept living, an incredible high-end kitchen in navy, with contrasting marble worktops & island, fully fitted with premium NEFF APPLIANCES. Perfect for both simple family suppers & larger gatherings, with full width bi-fold doors creating a seamless flow of space to the sea facing terrace . A separate utility room provides additional practicality, while a ground-floor WC and basement storage ensure convenience. The grand, full-height landing, framed by floor-to-ceiling windows, bathes the interior in natural light, enhancing the home's sense of space and elegance.
Upstairs, FOUR EXPANSIVE BEDROOMS balance well with the luxurious family bathroom and two hotel-inspired en-suite installations including a breath-taking marble effect walk-in shower with a waterfall head and sleek black fixtures. Outside, the home continues to impress with a large driveway, timber carport, a tiered garden (with landscaping in progress) and a terrace that perfectly frames the stunning sea views over the bay. Situated just moments from the charming village of Mumbles and the rugged beauty of Gower's coastline, this home presents a rare opportunity to embrace luxury coastal living in one of South Wales' most established and desirable locations. Call to view now!
Hallway - 3.10 x 2.14 (10'2" x 7'0") - Featuring a sleek tiled floor with underfloor heating, understairs cupboard, contemporary light oak staircase with glass panels leading upwards and towering floor-to-ceiling windows that flood the space with natural light.
Open Plan Kitchen/Living Space - 10.00 x 8.16 (32'9" x 26'9") - This expansive living and dining area features sleek tiled flooring with underfloor heating, ensuring comfort and style year-round, while full-width bi-fold doors open up to the garden, extending the living space outdoors and increasing natural light throughout the space. The luxury-fitted kitchen, equipped with top-of-the-line appliances and ample storage, makes meal preparation effortless. Perfect for modern families, the open-plan layout offers a spacious, flexible environment ideal for both everyday living and hosting guests, with easy access to the garden for outdoor activities and relaxation.
The kitchen is installed with stunning marble-effect worktops which contrast beautifully with the dramatic navy units and a sleek central island, that serves as a functional workspace and a stylish focal point. The Neff integrated appliances, including a black ceramic hob, extractor, double oven, fridge freezer & dishwasher blend seamlessly into the design, providing high-end performance without disrupting the clean aesthetic of the space. Discreet illumination and elegant glass cabinets add a sophisticated touch, showcasing a modern yet timeless design, perfect for both meal preparation, cooking & socialisation.
Utility Room - 2.88 x 2.12 (9'5" x 6'11") - Complimenting the kitchen in design, featuring fitted units with ample storage, stainless steel sink and a discreetly hidden boiler for a clean, streamlined look. Also with pvcu windows, tiled flooring and space for two appliances. Enhancing functionality for the home by housing laundry/cleaning tasks away from the main kitchen, it helps maintain a clean, minimalist aesthetic in the kitchen, free from clutter and visible appliances. The adjacent hallway features a part glazed door to the rear courtyard.
Cloakroom - 1.59 x 0.88 (5'2" x 2'10") - With pvcu windows, sink, WC and a stylish tiled design.
Landing - 6.96 x 5.52 (22'10" x 18'1") - Expansive landing space, with fitted carpet, built-in storage cupboard, loft hatch and radiator, bathed in natural light from the elevated glazing that flanks the staircase.
Bathroom - 3.09 x 2.86 (10'1" x 9'4") - Luxury, spacious bathroom comprising modern grey tiles, pvcu windows and recessed spotlights overhead. Featuring a sleek walk-in shower, freestanding tub and dual heated towel radiators, adding style and comfort. The modern design is completed with a contemporary sink, an LED mirror for perfect lighting and a discreet WC.
Bedroom One - 6.33 x 3.03 (20'9" x 9'11") - One of four expansive bedrooms, with fitted carpet, radiator, pvcu double glazed windows and sea views.
Bedroom Two - 4.80 x 4.24 (15'8" x 13'10") - Second generous double bedroom with fitted carpet, radiator and pvcu windows with sea views.
Bedroom Three - 5.70 x 3.69 (18'8" x 12'1") - One of four bedrooms in total and one of two main suites, featuring pvcu windows, fitted carpet and radiator. Further door to the en-suite.
En-Suite One - 3.02 x 2.04 (9'10" x 6'8") - Main en-suite installed with luxurious marble-effect tiles, creating a timeless, elegant backdrop, complemented by an oversize led mirror that enhances the space with ambient light. The striking black-framed walk-in shower with a waterfall head, paired with sleek black heated towel rail & fixtures, modern sink and a discreet WC, delivers a sophisticated, spa-like experience.
Bedroom Four - 5.68 x 3.62 (18'7" x 11'10") - Fourth bedroom and the second generous main suite, with direct external access via patio doors to the garden. Also with fitted carpet, radiator and door to the en-suite.
En-Suite Two - 3.09 x 2.86 (10'1" x 9'4") - Second en-suite bathroom comprising pvcu windows, an enclosed shower, heated towel rail, sink and WC.
External And Location - This spacious plot features a long, sweeping driveway leading up to the carport, offering both practicality and style. The wrap-around tiered garden, currently being landscaped, includes a storage outbuilding, rear courtyard and access to the large basement storage room. While the terrace with sea views is perfect for relaxation, enhanced by bi-fold doors that seamlessly connect to the main living area.
Located in the highly sought after area of West Cross, this charming house offers the perfect blend of luxury, convenience and natural beauty. Convenient to Mumbles village, the Swansea seafront promenade and the stunning landscapes of the Gower Peninsula, it provides easy access to some of the region's most picturesque spots. With plentiful amenities, excellent schools nearby and a wealth of outdoor activities for enthusiasts, from coastal walks to water sports, this home is ideally situated for those seeking a family friendly, vibrant community and a stunning natural environment.
Property Ref: 546736_33826141
Similar Properties
Hendrefoilan Road, Sketty, Swansea
3 Bedroom Detached House | Offers Over £850,000
'A House of Light' by Hyde + Hyde Architects located in SKETTY. An incredible eco-friendly BESPOKE TWO-STOREY MASTERPIEC...
Caswell Avenue, Caswell, Swansea
5 Bedroom Detached House | Offers Over £800,000
NO CHAIN....... LUXURY LIVING & a PRIME LOCATION! Nestled within the prestigious neighborhood of CASWELL, this exquisite...
4 Bedroom Detached House | Offers Over £750,000
Incredible FOUR BEDROOM detached property situated frontline to the Llanelli Coastal Path. A unique an enviable location...
4 Bedroom Detached House | Offers Over £950,000
Nestled in a quiet corner of ILSTON, GOWER in a private lane. This DELUXE FOUR BEDROOM CONVERTED WELSH STONE BARN is a T...
5 Bedroom Detached House | Offers Over £1,050,000
Stunning FIVE BEDROOM RESIDENCE nestled in the Gower countryside, surrounded by sprawling, meticulously landscaped garde...
Aberclwyd Farm, Pentreclwyda, Resolven, Neath
5 Bedroom Detached House | Offers Over £1,300,000
A SPRAWLING 5-6 BEDROOM FARMHOUSE, with a detached garage, private landscaped gardens & swimming pool. Nestled within th...

Smiths Homes (Swansea)
270 Cockett Road, Swansea, Swansea, SA2 0FN
How much is your home worth?
Use our short form to request a valuation of your property.
Request a Valuation
