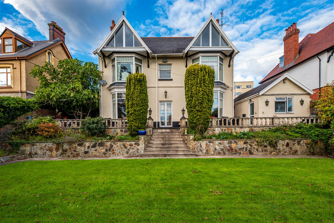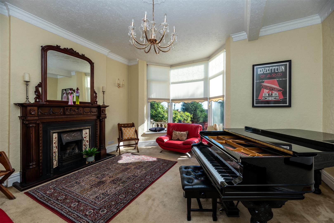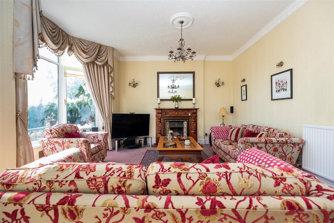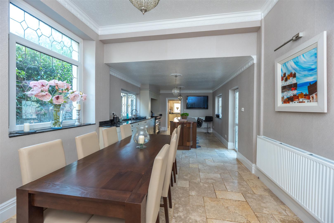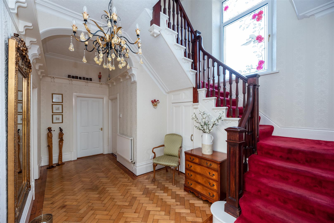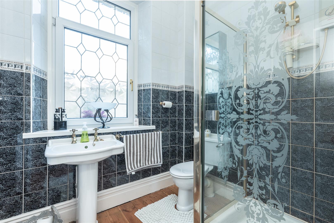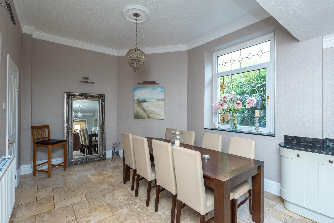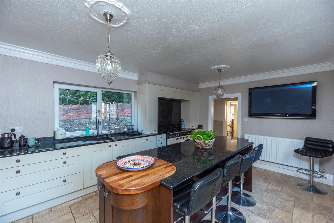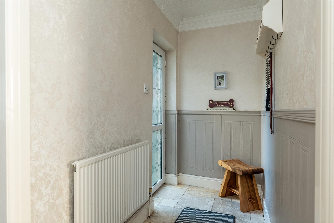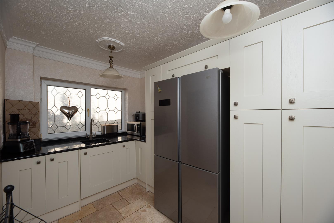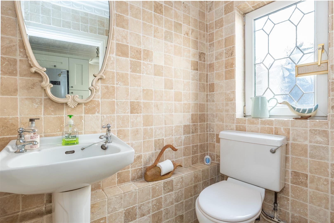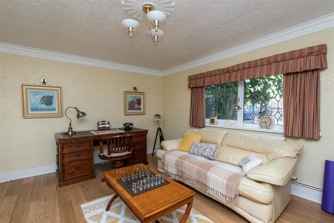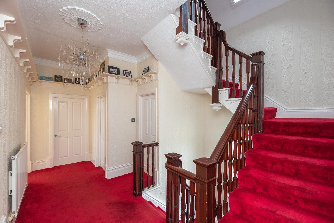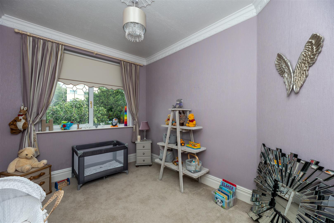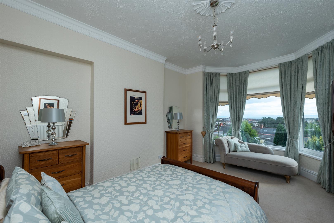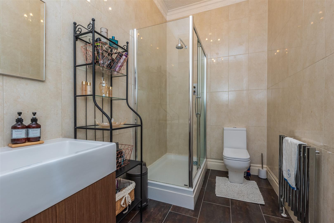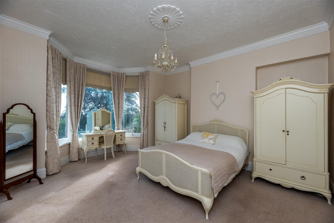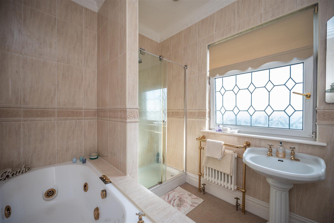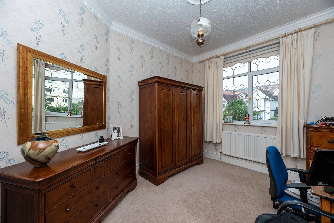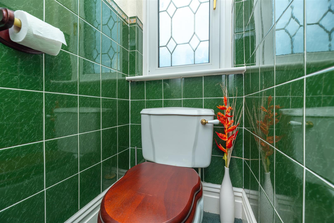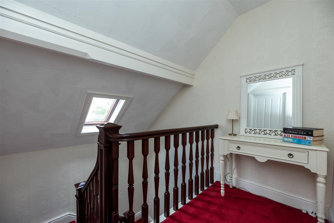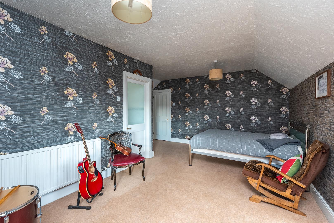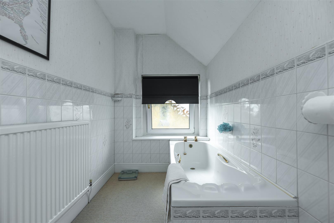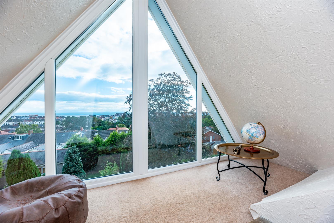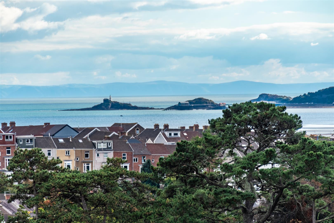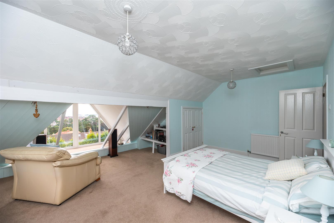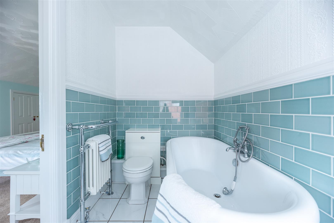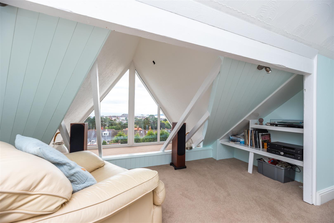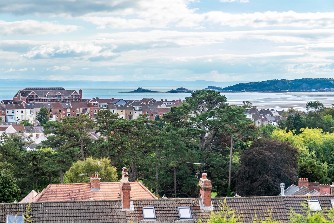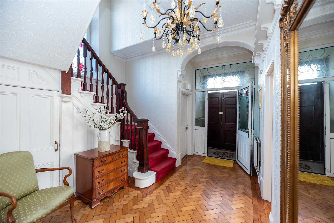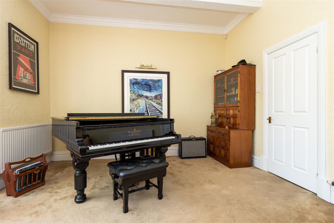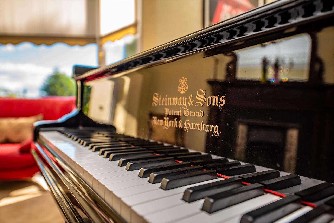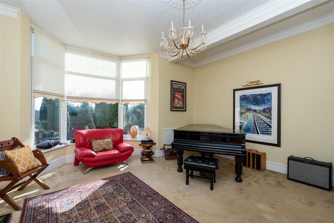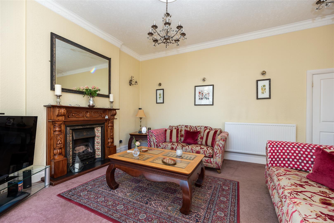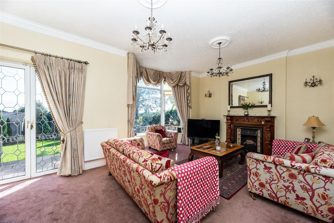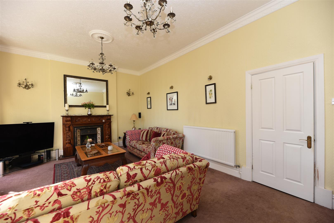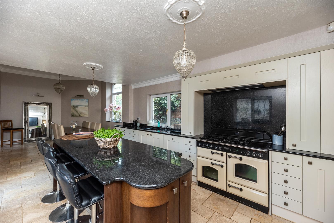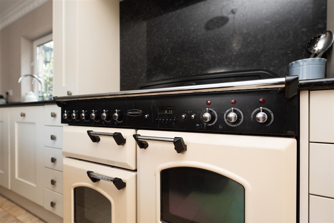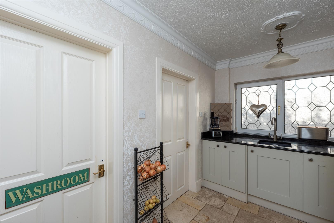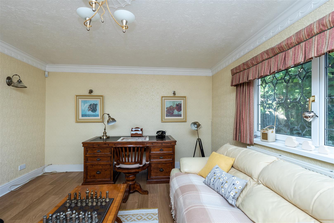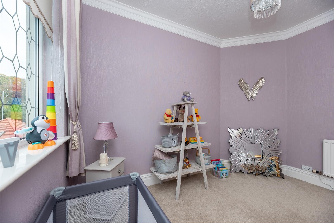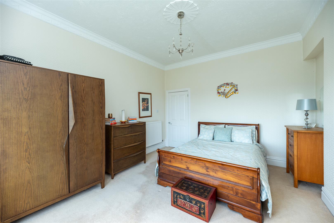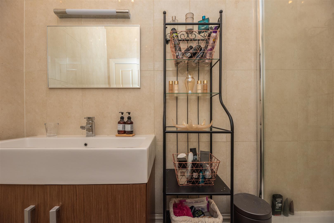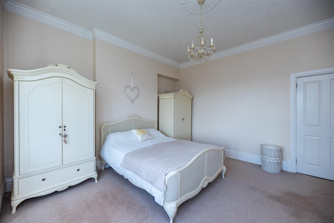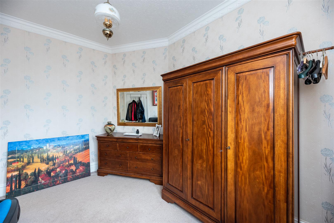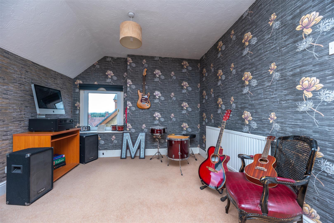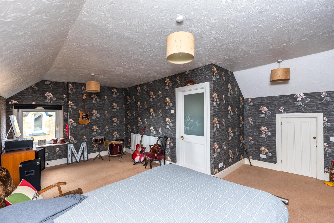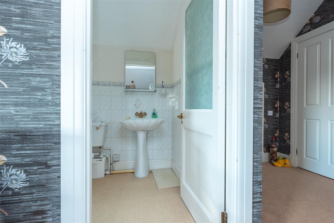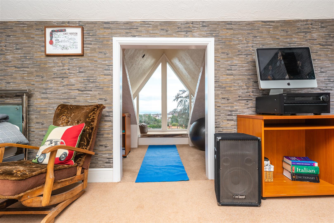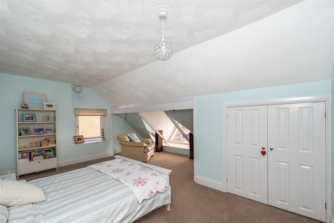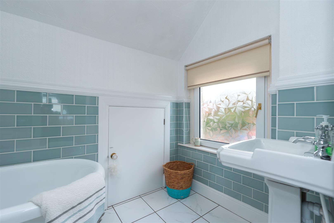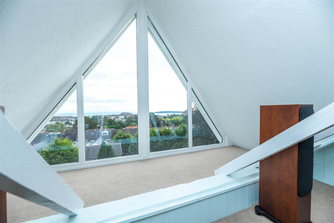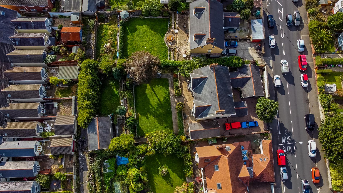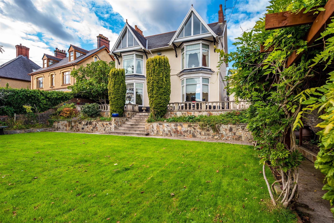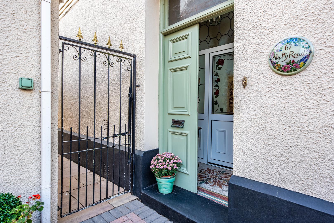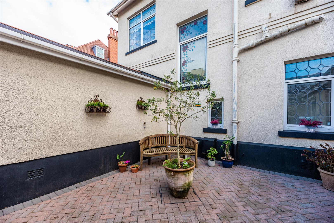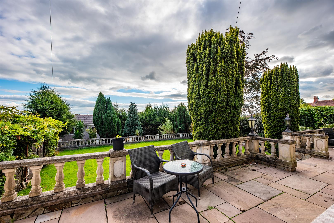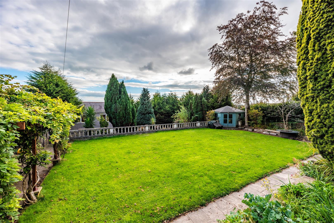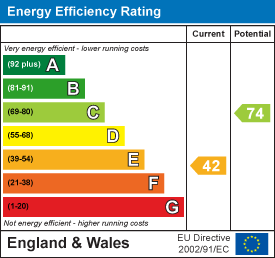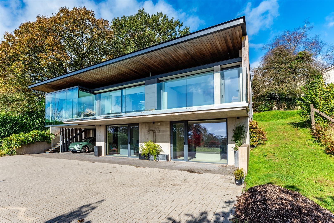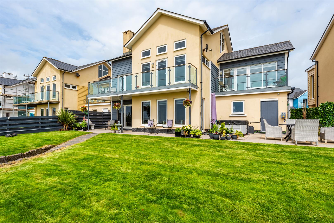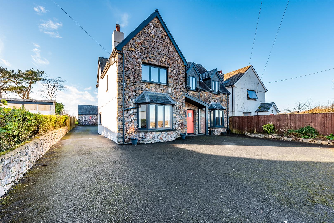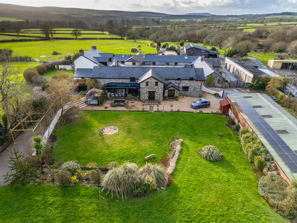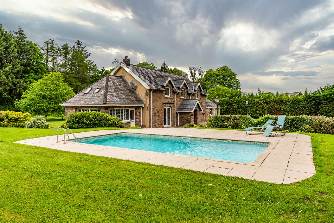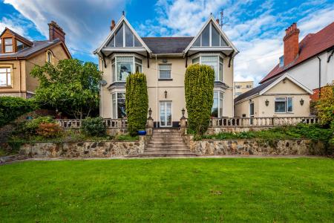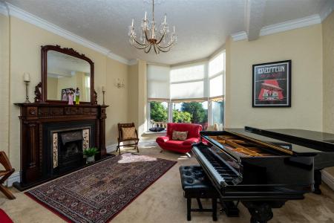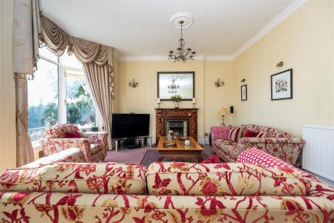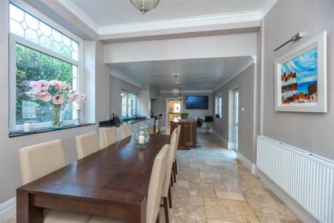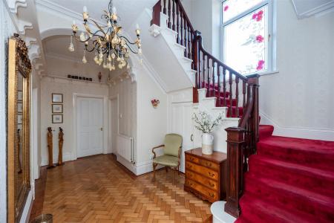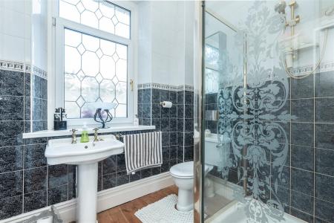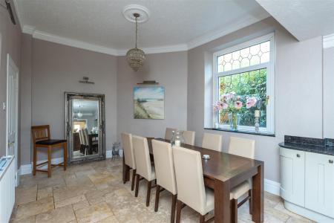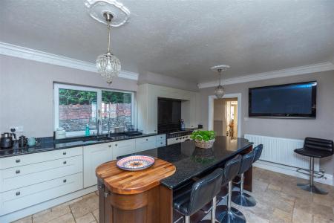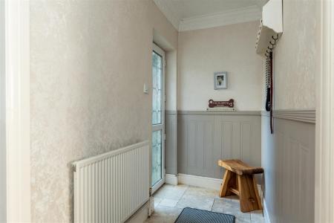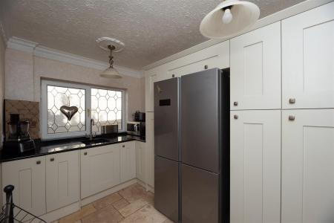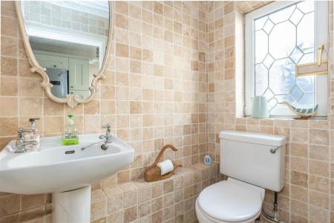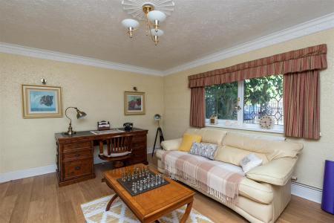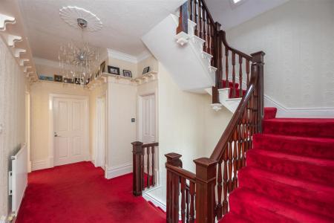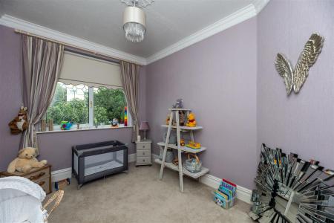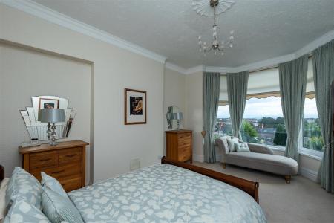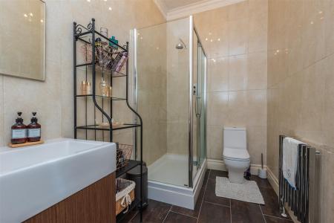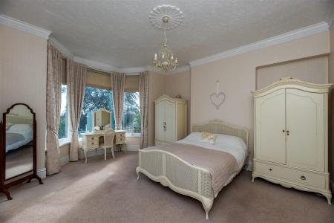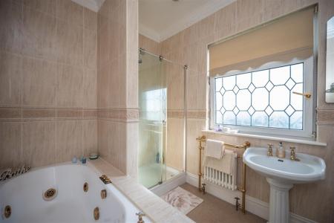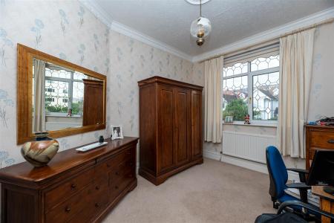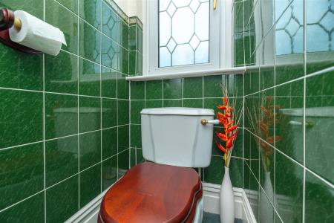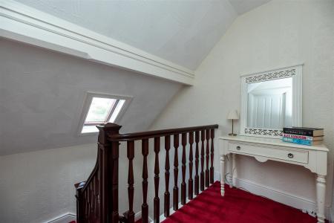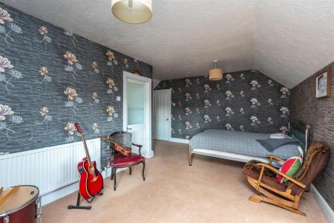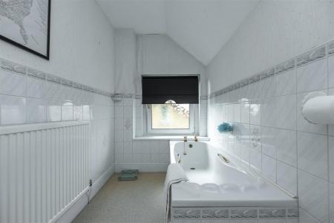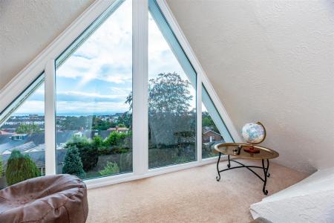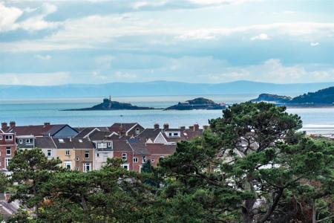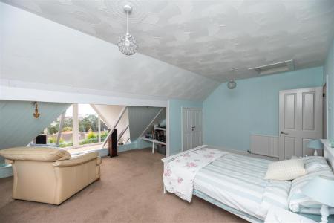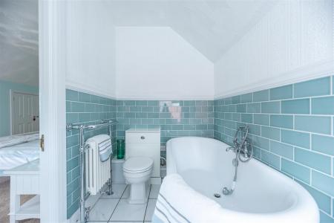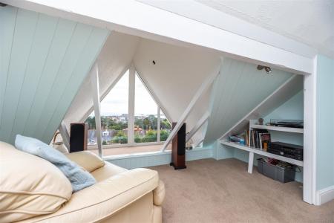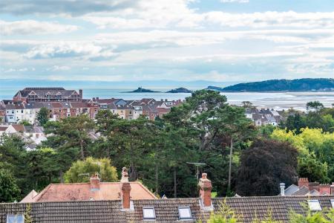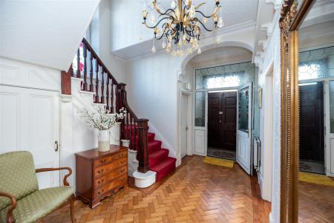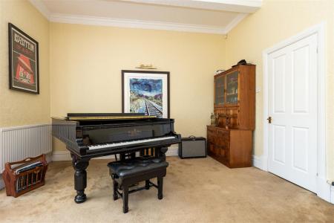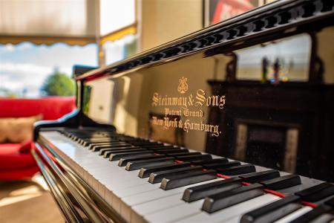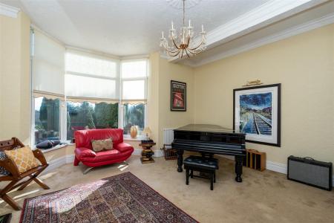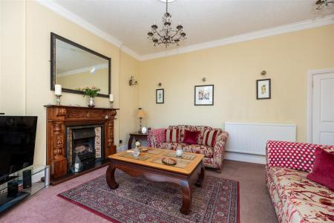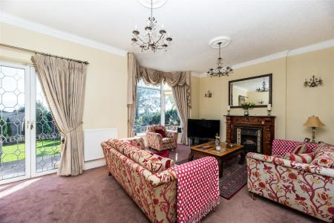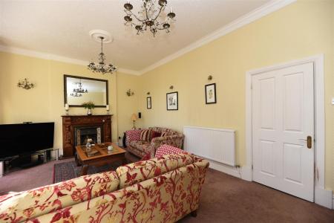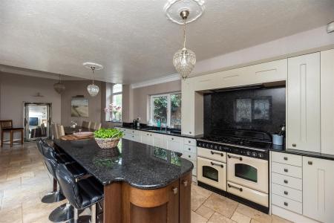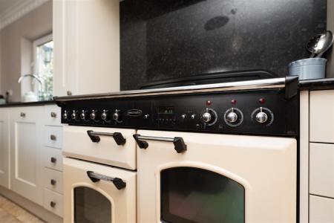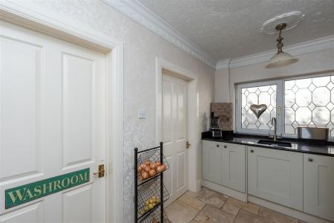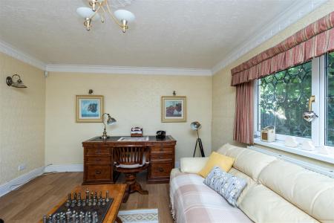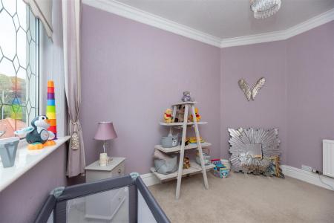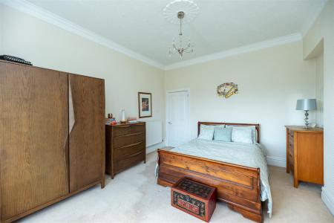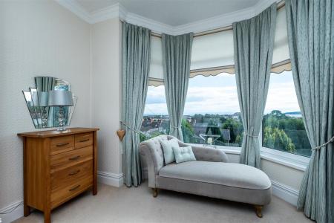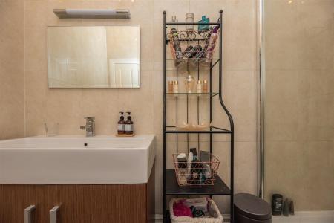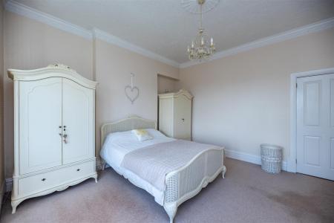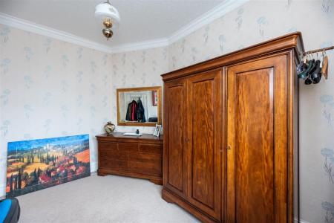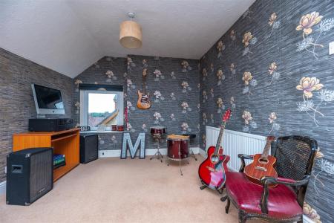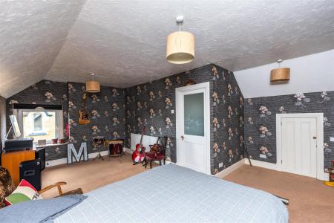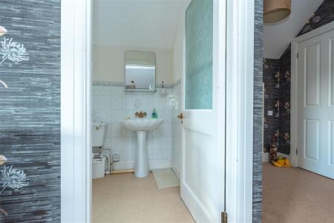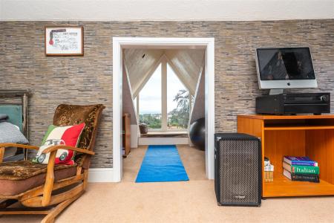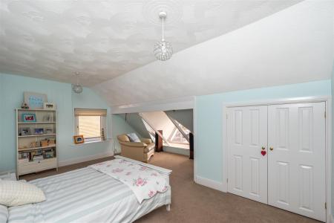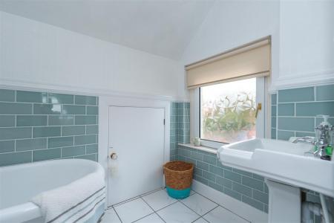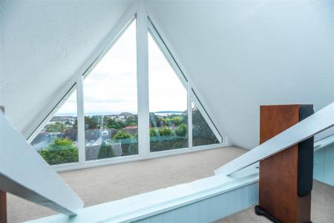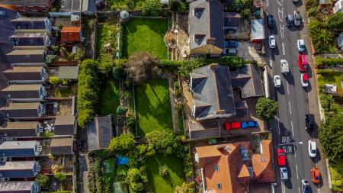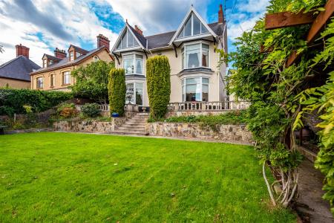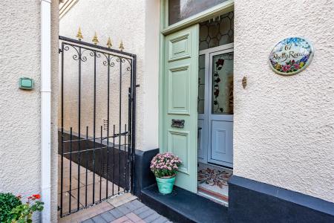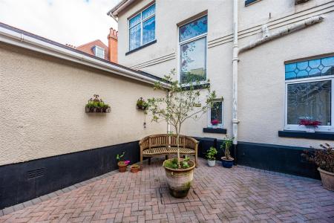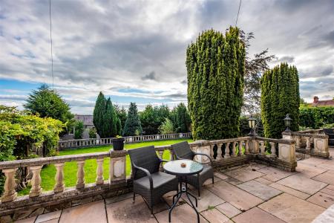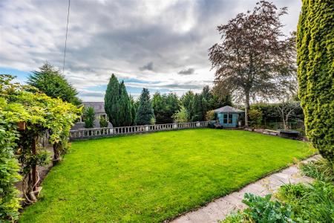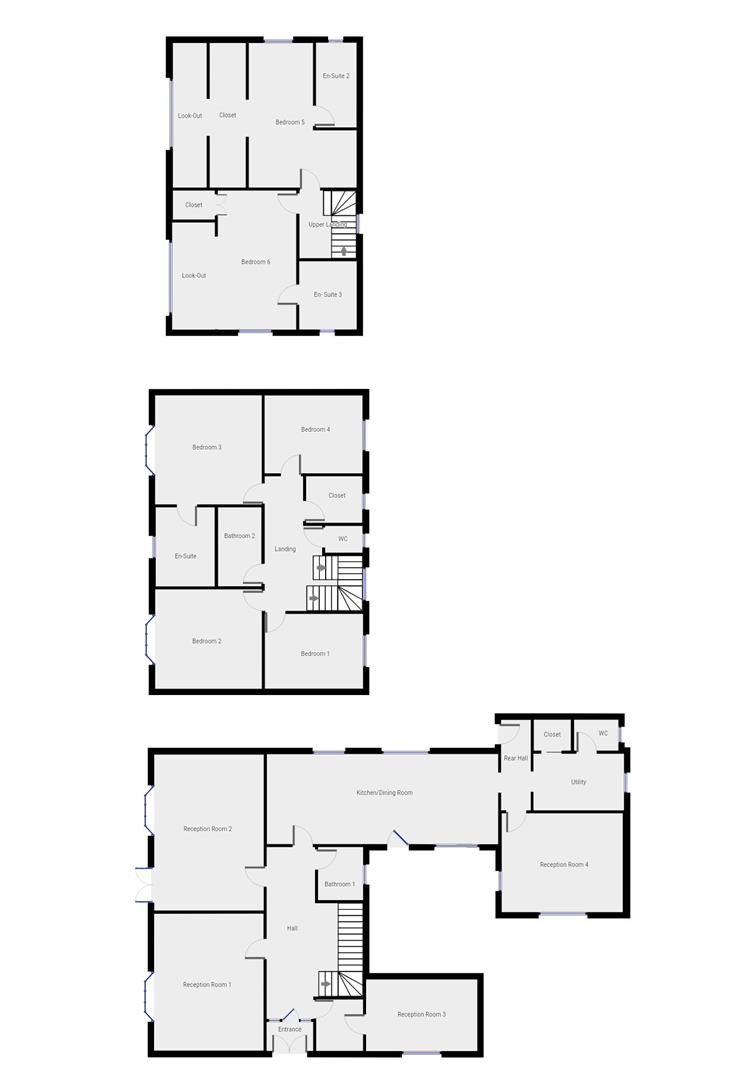- Grand six bed period residence
- Four reception rooms
- Huge kitchen/dining room
- Detached garage & extra living space
- Two bathrooms & three en-suites
- Utility room & two WC's
- New gas central heating system
- PVCu double glazing
- Incredible garden
- Flexible space, multi-generational potential
6 Bedroom Detached House for sale in Swansea
ELEGANT DETACHED PERIOD RESIDENCE, FEATURING SIX BEDROOMS, FIVE BATHROOMS, FOUR RECEPTION ROOMS, a HUGE 10M LONG KITCHEN/DINING ROOM& DETACHED ANNEXE. A DISCERNING HOME, with a WEALTH of ORIGINAL FEATURES which has also been MODERNISED over the years by the current owners. With a NEW GAS CENTRAL HEATING SYSTEM, with HIVE integration, PVCu double glazing and an EXPANSIVE LAYOUT, PRACTICAL for families of all ages & sizes.
The property is set on a stunning plot, with an IDYLLIC REAR GARDEN featuring an ELEVATED TERRACE with steps down to a NEAT LEVEL LAWN, flanked by ORIGINAL STONE WALLS, with summerhouse, vined arbour and steps down to the DETACHED ANNEXE/GARAGE. This building has VERSATILE LIVING SPACE above the garage, which is suitable for a variety of purposes, depending on your needs. To the front entrance on Sketty Road, the property is gated with an ELECTRIC GATE, PAVED DRIVEWAY, COURTYARD & DETACHED GARAGE.
Highly suited to those who need space for a MULTI-GENERATIONAL LIVING ARRANGEMENT, a LARGE FAMILY or for those who require EXTRA SPACE for a HOME OFFICE or a BUSINESS. Stunning VIEWS towards MUMBLES HEAD. Call to schedule your viewing now!
Porch - 1.82 x 1.15 (5'11" x 3'9") - Double entrance doors into the porch with original tiles to the floor & wall, PVCu part glazed door into the hallway.
Hallway - 6.88 x 2.70 (22'6" x 8'10") - Impressive entrance, featuring tall ceilings & original coving/ornamental plate shelves, parquet flooring, two radiators & understairs cupboard.
Reception Room One - 5.02 x 4.11 (16'5" x 13'5") - One of two elegant living rooms facing the garden, with tall PVCu bay windows, traditional, ceiling mouldings, fitted carpet, dual radiators and featuring an impressive ornate carved wood fire surround with tiled inlay & coal effect fire.
Reception Room Two - 6.19 x 4.35 (20'3" x 14'3") - Second expansive living room overlooking the garden, with tall PVCu bay windows & patio doors to the terrace, fitted carpet, ceiling mouldings, dual radiators and beautifully crafted oak fireplace, with tiled inlay.
Vestibule - 2.20 x 1.84 (7'2" x 6'0") - With fitted carpet, radiator and PVCu windows. Leading to the study/office.
Reception Room Three - 4.42 x 2.85 (14'6" x 9'4") - Comprising fitted carpet, radiator and PVCu windows. Currently being used as an exercise room.
Bathroom One - 2.11 x 1.79 (6'11" x 5'10") - Fully tiled bathroom, with PVCu windows, radiator, wood flooring, shower, sink & WC.
Kitchen/Dining Room - 9.19 x 3.58 (30'1" x 11'8") - The heart of the home! Impressive proportions, big enough for a large full size dining table. The kitchen features a wide range of Sigma 3 cabinets in a soft cream palette, with a large centre island unit in contrasting mahogany with black marble worktops. Also comprising a Rangemaster cooker, Quooker kitchen tap and integrated dishwasher & fridge. Also with dual aspect PVCu windows & external door to the courtyard, radiators and Italian Porcelanosa floor tiles which run throughout the kitchen, rear hallway, utility room & toilet.
Rear Hallway - 4.07 x 1.18 (13'4" x 3'10") - Rear hallway connecting the kitchen to the fourth reception room (located at the rear of the property) utility room, laundry room & WC. This area could be developed into an annexe should you require.
Utility Room - 3.60 x 2.25 (11'9" x 7'4") - Fully tiled utility room with units & worktops matching the kitchen and housing a large American fridge freezer, sink & integral drainer. Doors leading to the laundry room & WC.
Wc - 1.76 x 1.23 (5'9" x 4'0") - Second fully tiled ground floor restroom, comprising PVCu windows, radiator, sink & WC.
Reception Room Four/Study - 4.81 x 3.92 (15'9" x 12'10") - Fourth reception room, currently used as a study, which could form part of an annexe if so required. With dual radiators, laminate flooring and an abundance of natural light from dual aspect PVCu windows. Extra living space or a great spot for a studio or home office due to the proximity of the rear hallway & external access.
Landing - 5.36 x 1.47 (17'7" x 4'9") - Bright and open landing space with beautifully carved staircase, fitted carpet, stained glass window, original plate rack and large walk-in laundry/airing cupboard.
Wc - Fully tiled first floor WC.
Bedroom One - 3.90 x 2.97 (12'9" x 9'8") - One of four double bedrooms on the first floor, comprising fitted carpet, radiator and PVCu windows to the front aspect.
Bedroom Two - 4.24 x 3.95 (13'10" x 12'11") - Stylish double bedroom, with PVCu bay windows & beautiful views overlooking the garden & out towards Swansea Bay, also with fitted carpet, radiator and original coving.
Bathroom Two - 3.13 x 1.72 (10'3" x 5'7") - Fully tiled contemporary bathroom, with chrome radiator, walk in shower, sink/storage unit & WC.
Bedroom Three - 4.33 x 4.24 (14'2" x 13'10") - Main bedroom featuring an en-suite bathroom. Elegant and spacious room with beautiful views of the garden and Swansea Bay. Fitted carpet, radiator & tall PVCu bay windows.
En-Suite One - 3.14 x 2.34 (10'3" x 7'8") - Fully tiled, comprising large jacuzzi bath, shower cubicle, sink & WC.
Bedroom Four - 3.89 x 3.09 (12'9" x 10'1") - Fourth double bedroom and one of six in total, with fitted carpet, radiator and PVCu windows to the front aspect with views.
Upper Landing - 2.57 x 1.20 (8'5" x 3'11") - With Velux windows, fitted carpet and doors to bedrooms five & six.
Bedroom Five - 5.65 x 3.14 (18'6" x 10'3") - Expansive fifth bedroom, with its own en-suite, storage area and look-out nook with stunning views towards Mumbles Head. A superb living space for a teenager or older child, there's even space for a drum kit!
En-Suite Two - 3.84 x 1.61 (12'7" x 5'3") - Spacious bathroom, with PVCu windows, radiator, bath, sink & WC.
Bedroom Six - 5.52 x 3.11 (18'1" x 10'2") - Sixth beautifully styled & spacious double bedroom, with cosy look-out nook & stunning views towards Mumbles Head, built-in storage cupboards, radiator and fitted carpet.
En-Suite Three - 2.96 x 1.63 (9'8" x 5'4") - Contemporary metro-tiled bathroom, with double ended tub, Victorian column radiator, sink & WC.
Detached Annexe/Garage - Located towards the rear of the plot, with rear lane access and a second garden alongside the building which has previously been used as a vegetable garden. The detached double garage has been designed to provide extra first floor accommodation and has been used as a games room previously, currently the space is used as additional family accommodation. The garage has workshop counters and a separate WC. And the annexe above has a fitted kitchenette with sink & shower room (with toilet & sink). Photographs to follow.
External - The property occupies a spacious plot on several levels, including a front paved driveway & gated courtyard and garage/workshop to the front. The rear garden is incredibly beautiful, featuring a stone walled terrace & a neat level lawn, flanked by established shrubs, a vined arbour and steps down to the detached annexe. Two large established fig trees and the grape vines produce huge crops each year. Panoramic sea views are far reaching across the bay towards Mumbles Head and are visible from the rear aspect of the home.
Property Ref: 546736_33582360
Similar Properties
Hendrefoilan Road, Sketty, Swansea
3 Bedroom Detached House | Offers Over £850,000
'A House of Light' by Hyde + Hyde Architects located in SKETTY. An incredible eco-friendly BESPOKE TWO-STOREY MASTERPIEC...
4 Bedroom Detached House | Offers Over £750,000
Incredible FOUR BEDROOM detached property situated frontline to the Llanelli Coastal Path. A unique an enviable location...
Tirmynydd Road, Fairwood, Swansea
5 Bedroom Not Specified | £750,000
LUXURY DETACHED FIVE BEDROOM HOME located in FAIRWOOD, GOWER. Featuring a modern, stylish aesthetic throughout, with bri...
4 Bedroom Detached House | Offers Over £950,000
Nestled in a quiet corner of ILSTON, GOWER in a private lane. This DELUXE FOUR BEDROOM CONVERTED WELSH STONE BARN is a T...
Aberclwyd Farm, Pentreclwyda, Resolven, Neath
5 Bedroom Detached House | Offers Over £1,300,000
A SPRAWLING 5-6 BEDROOM FARMHOUSE, with a detached garage, private landscaped gardens & swimming pool. Nestled within th...
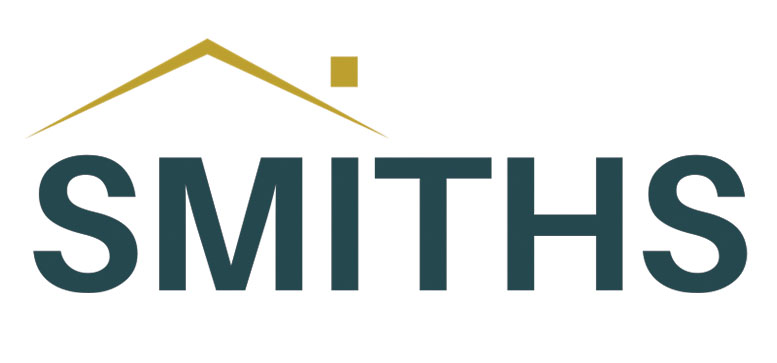
Smiths Homes (Swansea)
270 Cockett Road, Swansea, Swansea, SA2 0FN
How much is your home worth?
Use our short form to request a valuation of your property.
Request a Valuation
