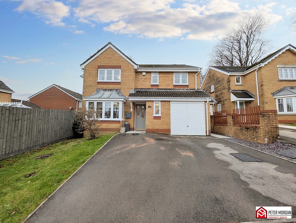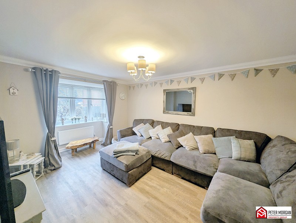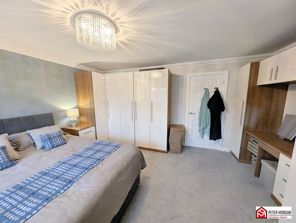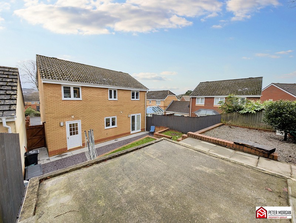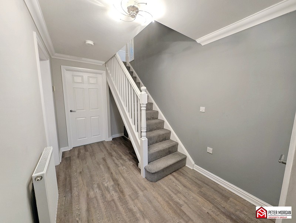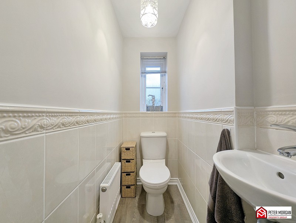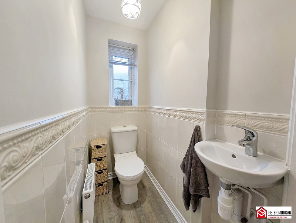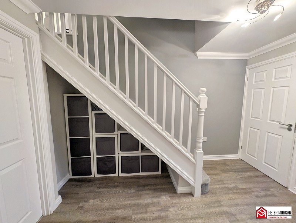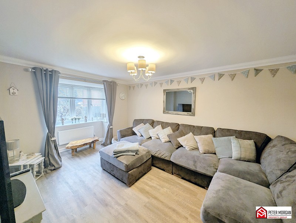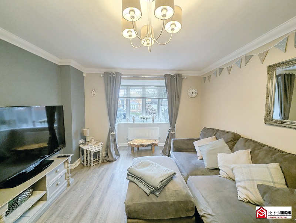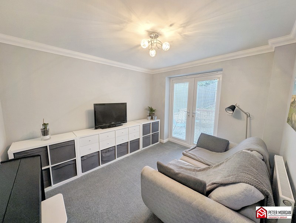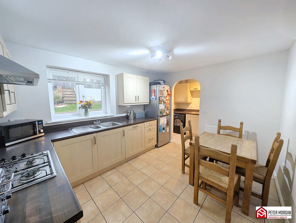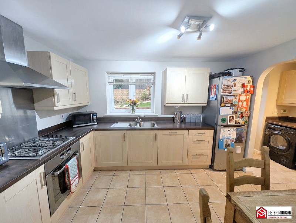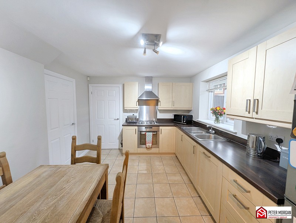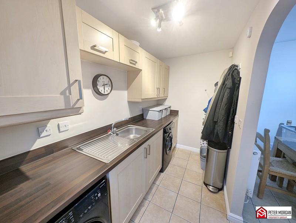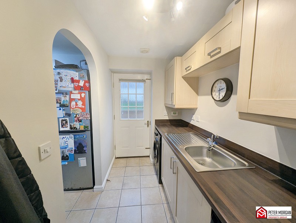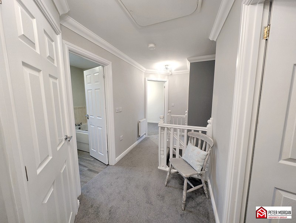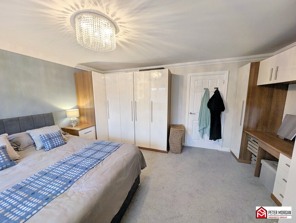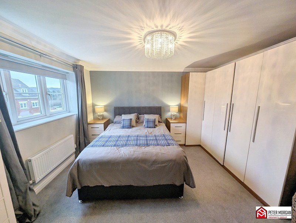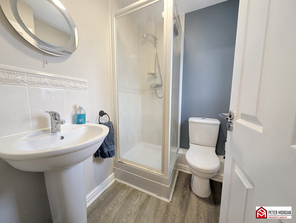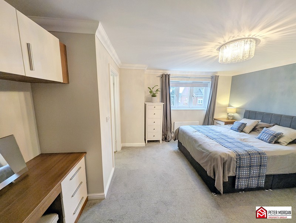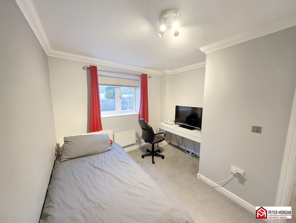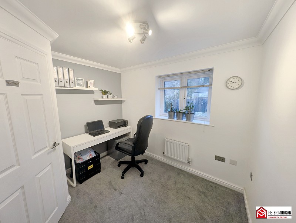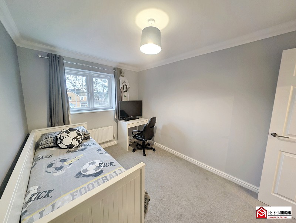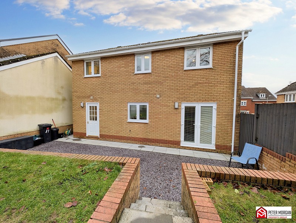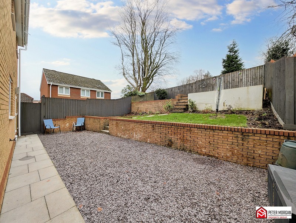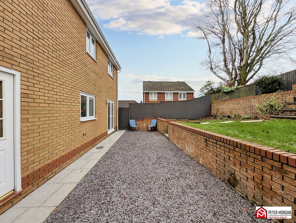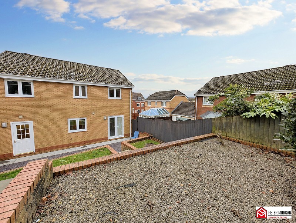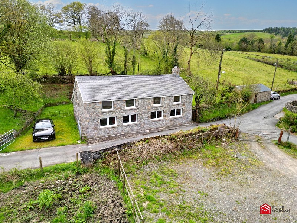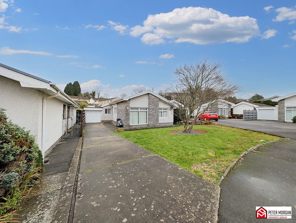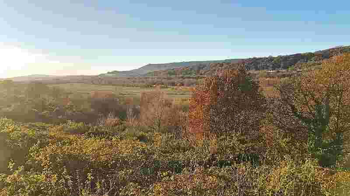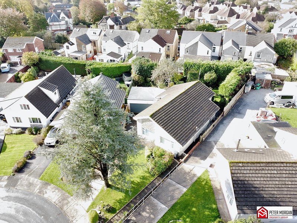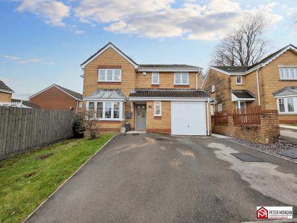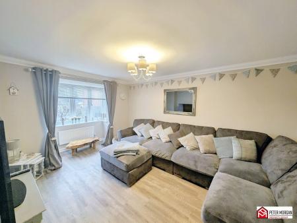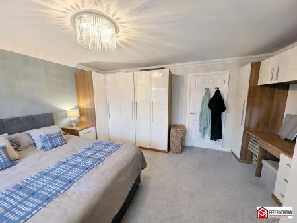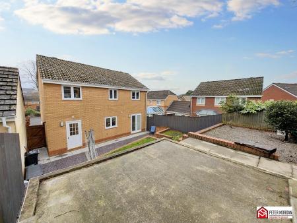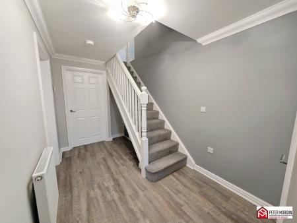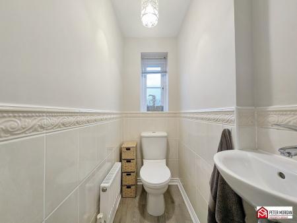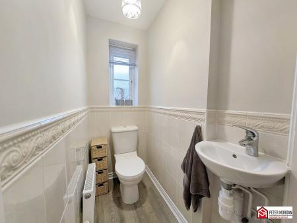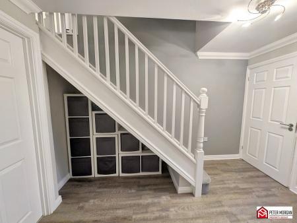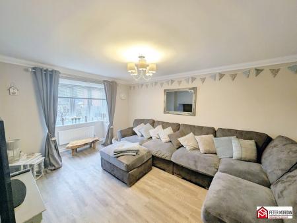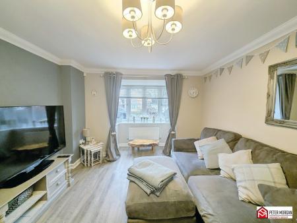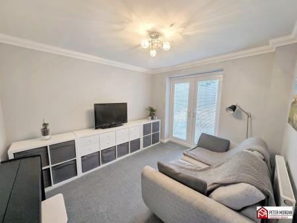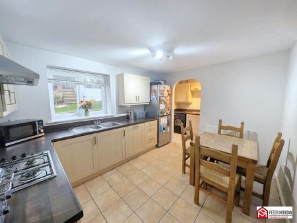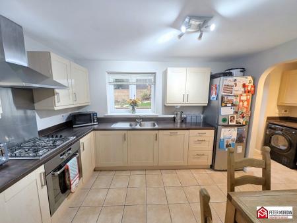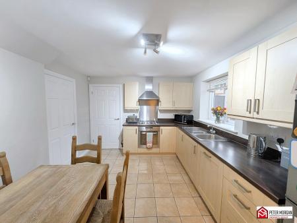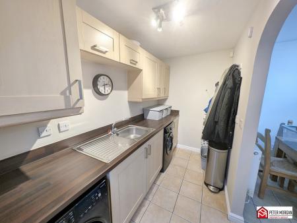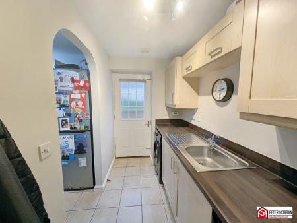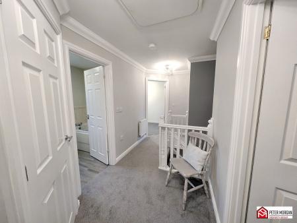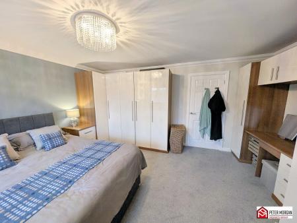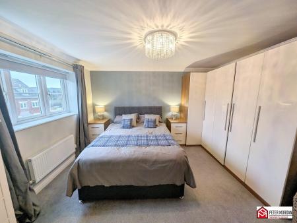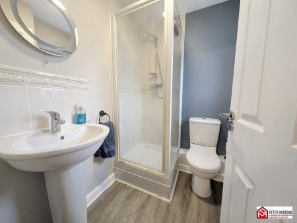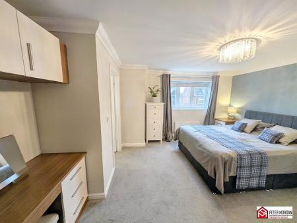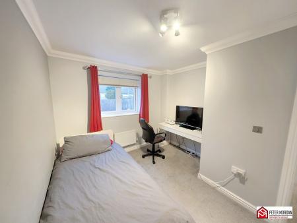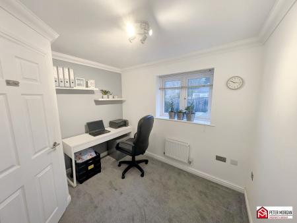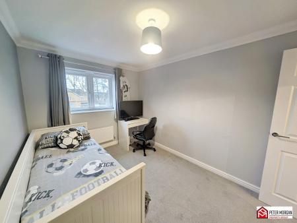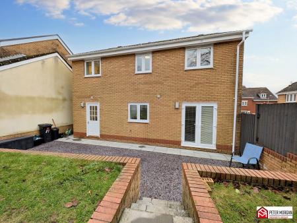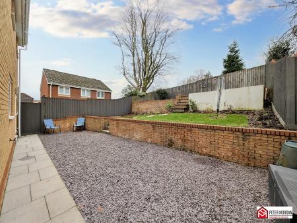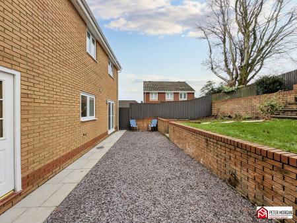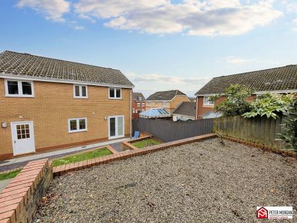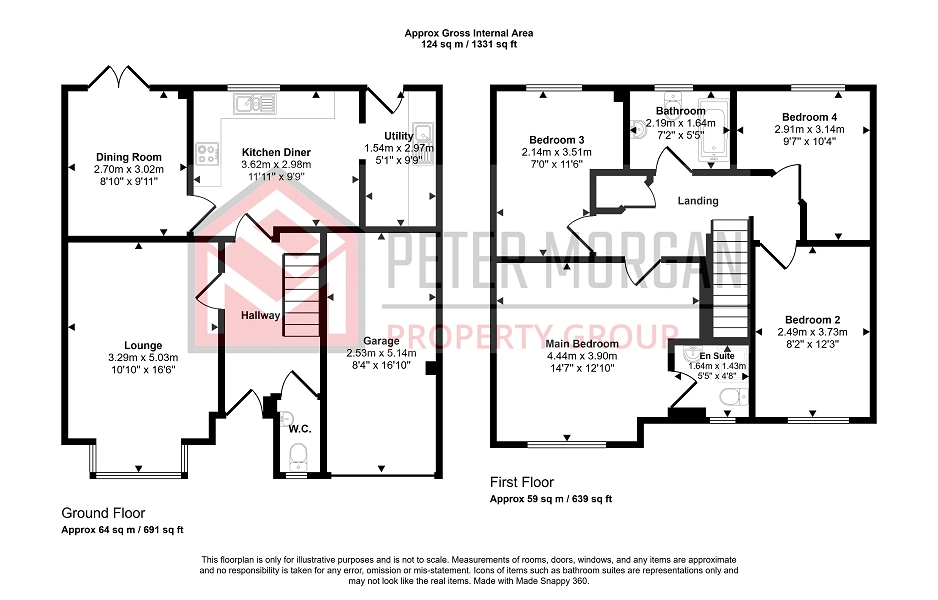- Detached Family Home
- Highly Sought After Location
- Freehold
- Master Bedroom With En-Suite
- Driveway Offering Off Road Parking & Garage
- Enclosed Tiered Rear Garden
- EPC - C
- Gas Central Heating
- Four Bedrooms
- Need A Mortgage? We Can Help!
4 Bedroom Detached House for sale in Swansea
This detached family home boasts four well-appointed bedrooms, including a master bedroom featuring an en-suite bathroom. The property includes a total of two reception rooms, creating ample space for relaxation and family activities, also having one additional family bathroom to the first floor and WC to the ground floor, ensuring convenience for all residents. Externally the property boasts a driveway providing off road parking, access to the garage and an enclosed tiered rear garden features a mix of landscaping.
Situated close to a variety of local amenities in Pontardawe including Ysgol Gynradd, Pontadawe Golf Club, Leisure Centre, Cwmtawe Community School, variety of restaurants and many more, the property is also within a short commute of both Neath Town Centre and Swansea City Centre.
Please visit our new and improved website for more information!
GROUND FLOOR
Hallway
Radiator, wood-effect laminate flooring, staircase to first floor with under stairs storage.
Doors to;
W.C.
Comprising of a low level WC and wall mounted wash hand basin. Frosted double glazed window to front aspect, radiator, part tiled walls and wood-effect laminate flooring.
Lounge
uPVC double glazed Bay window to front aspect, two radiators and wood-effect laminate flooring.
Dining Room
Patio doors to access rear garden, radiator and carpeted flooring.
Kitchen
Appointed with a range of matching wall and base units with work tops over and inset stainless steel sink with mixer tap. uPVC double glazed window to rear aspect, integrated dishwasher, space for fridge/freezer and radiator.
Utility Room
Comprising of wall and base units with work tops over and inset stainless steel sink with mixer tap. Door to access rear garden, plumbing in place for washing machine, space for tumble dryer, tiled flooring and cupboard housing a boiler serving domestic hot water and gas central heating.
FIRST FLOOR
Landing
Radiator, carpeted flooring, access to the loft above and storage cupboard housing hot water tank.
Doors to;
Master Bedroom
uPVC double glazed window to front aspect radiator, carpeted flooring, range of fitted wardrobes and dressing area.
Door to;
En Suite
Comprising of a low level WC, pedestal wash hand basin and shower cubicle. uPVC Frosted double glazed window to front aspect, radiator, wood-effect laminate flooring extractor fan and tiled splash back.
Bedroom Two
uPVC double glazed window to rear aspect, radiator and carpeted flooring.
Bedroom Three
uPVC double glazed window to front aspect, radiator and carpeted flooring.
Bedroom Four
uPVC double glazed window to rear, radiator and carpeted flooring.
Bathroom
Comprising of a low level WC, pedestal wash basin and panelled bath. Frosted double glazed window to rear aspect, radiator, wood-effect laminate flooring and part tiled walls.
EXTERNALLY
Gardens
A front garden laid to lawn with double driveway giving access to garage and side lane.
Enclosed rear garden with patio area, steps up to tier mostly laid to lawn and steps up to tier of decorative stone and hard standing suitable for a shed, external power supply, outside tap and side access lane.
Mortgage Advice
PM Financial is the mortgage partner in the Peter Morgan Property Group. With a fully qualified team of experienced in-house mortgage advisors on hand to provide you with a free, no obligation mortgage advice. Please feel free to contact us on 03300 563 555 or email us at npt@petermorgan.net (fees will apply on completion of the mortgage)
Please Note:
Please be advised that the local authority in this area can apply an additional premium to council tax payments for properties which are either used as a second home or unoccupied for a period of time.
Council Tax Band : E
Important Information
- This is a Freehold property.
Property Ref: 261018_PRA11417
Similar Properties
Caehopkin Road, Swansea, City And County of Swansea. SA9 1TX
3 Bedroom Detached House | Offers Over £325,000
Ideal Family Home With Air Bnb Potential | NO ONWARD CHAIN! | A Detached Semi-Rural Cottage | With the Brecon Beacons on...
Woodmill, Waunceirch, Neath, Neath Port Talbot. SA10 7PX
4 Bedroom Detached House | Offers Over £325,000
Detached Family Home In A Sought-After Cul-De-Sac Location | Four Bedrooms | EPC - C | Freehold | Converted Garage Creat...
Ffrwd Vale, Neath, Neath Port Talbot. SA10 7EN
3 Bedroom Detached Bungalow | £325,000
NO ONWARDS CHAIN | Sought After Location | Detached Bungalow | Freehold | EPC - D | Driveway & Garage | Three Bedrooms |...
Land to rear of 45 Neath Road, Tonna, West Glamorgan. SA11 3DQ
Land | Offers in region of £329,000
Plot of Land | Stunning Views | Ideal For Developers | 2.5 Acres | No Planning | Need a Mortgage? We can Help!
Woodlands Park Drive, Neath, Neath Port Talbot. SA10 8AW
3 Bedroom Detached Bungalow | Offers in excess of £329,500
NO ONWARDS CHAIN! | Quiet Residential Cul-De-Sac | Detached Bungalow | EPC - D | Freehold | Off Road Parking & Garage |...
Ocean View, Jersey Marine, Neath, Neath Port Talbot. SA10 6JZ
4 Bedroom Detached House | £330,000
Detached Family Home | Sought After Location | Freehold | Four Bedrooms | EPC - TBC | Gas Combi Boiler | Off road parkin...
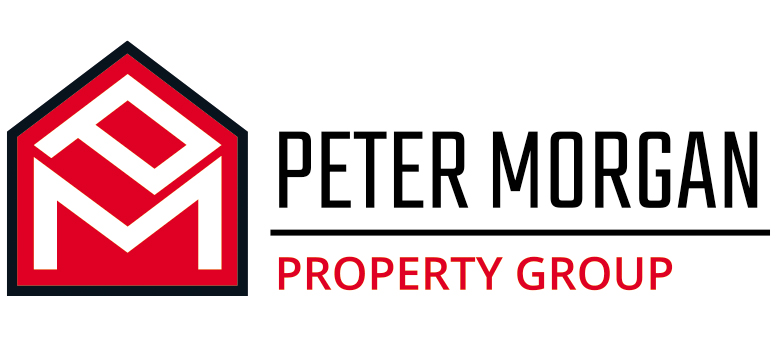
Peter Morgan Estate Agents (Neath)
Windsor Road, Neath, West Glamorgan, SA11 1NB
How much is your home worth?
Use our short form to request a valuation of your property.
Request a Valuation
